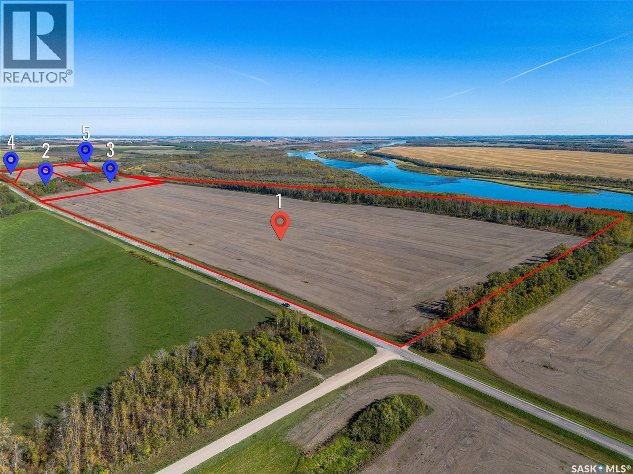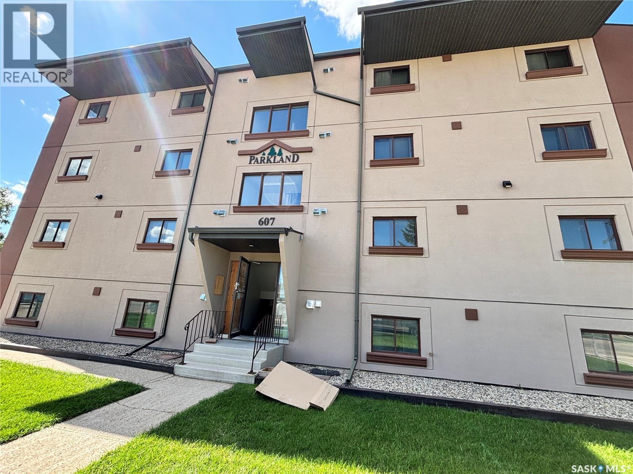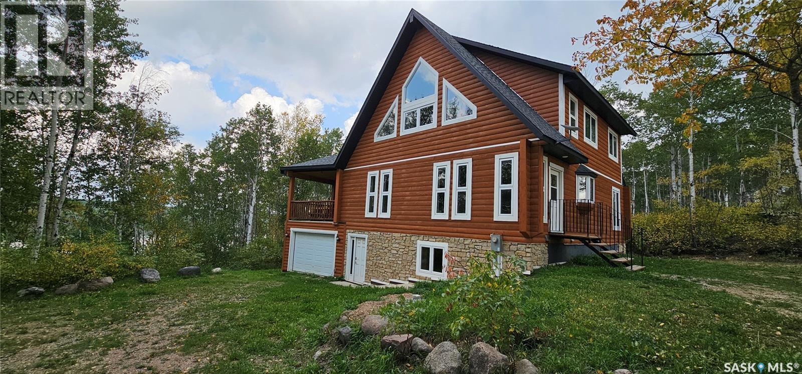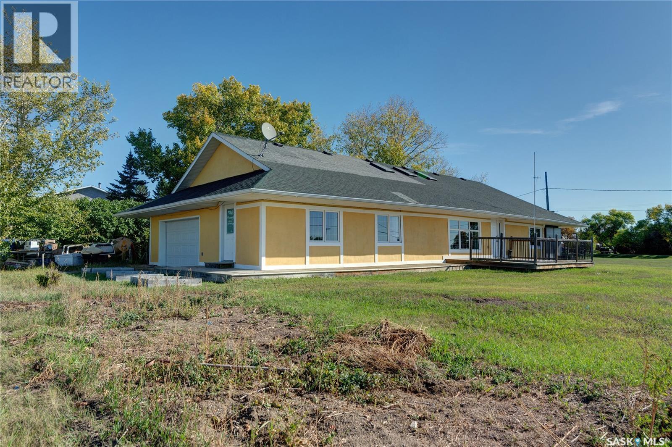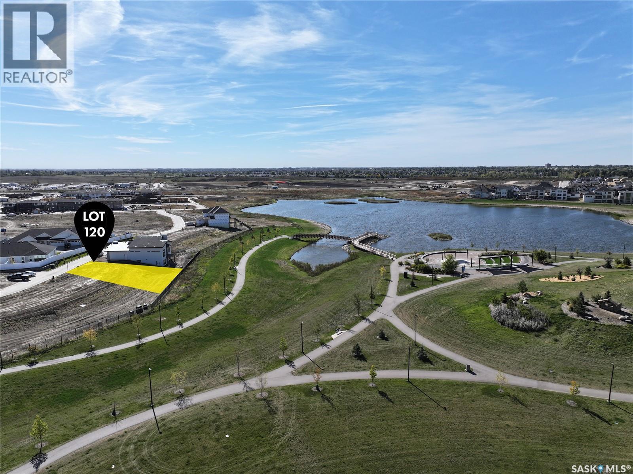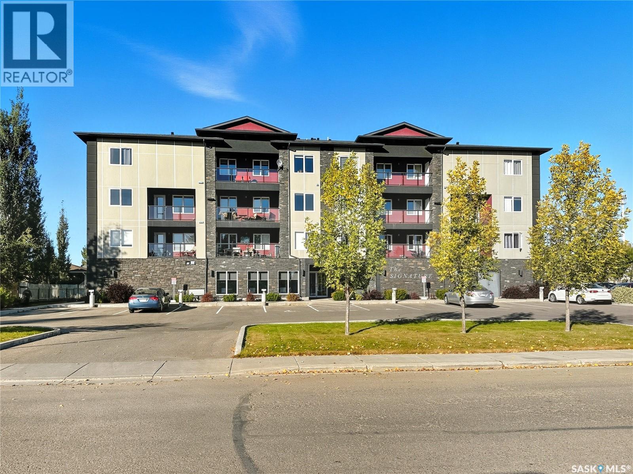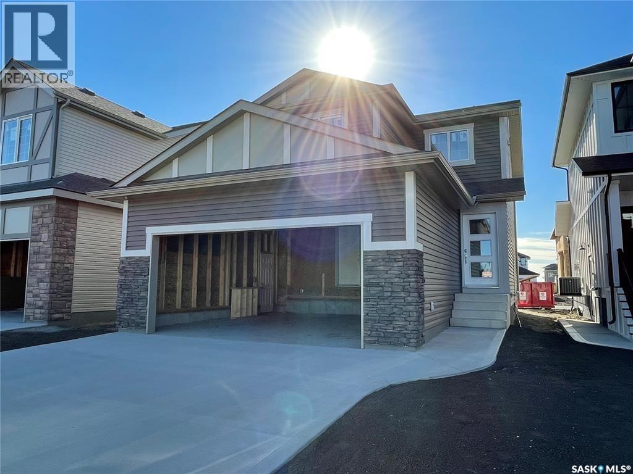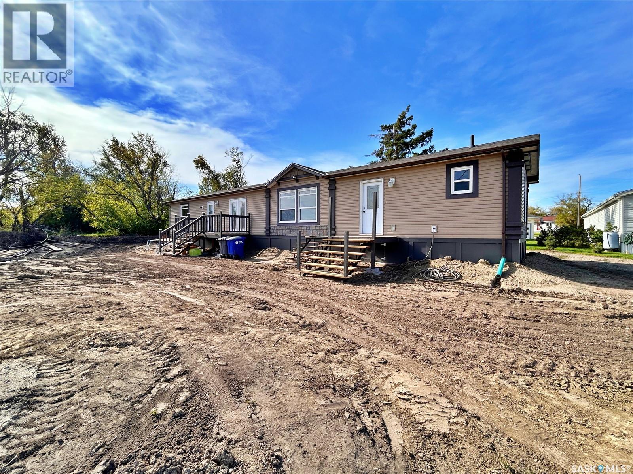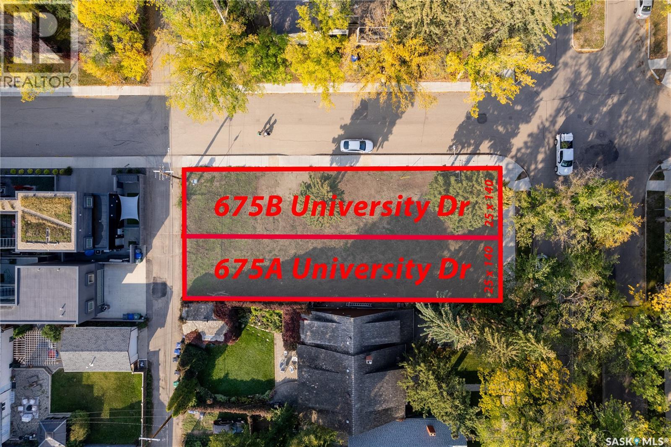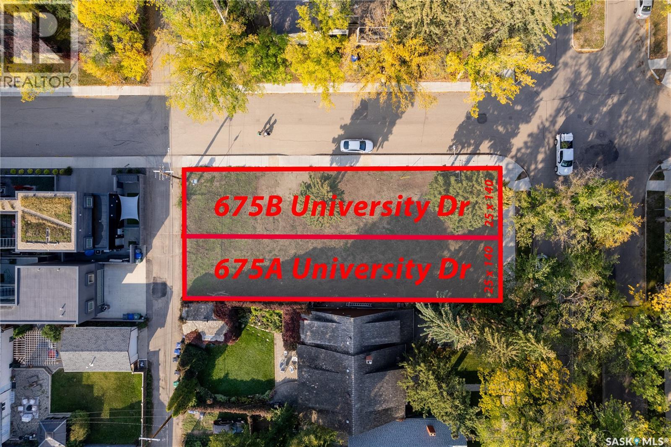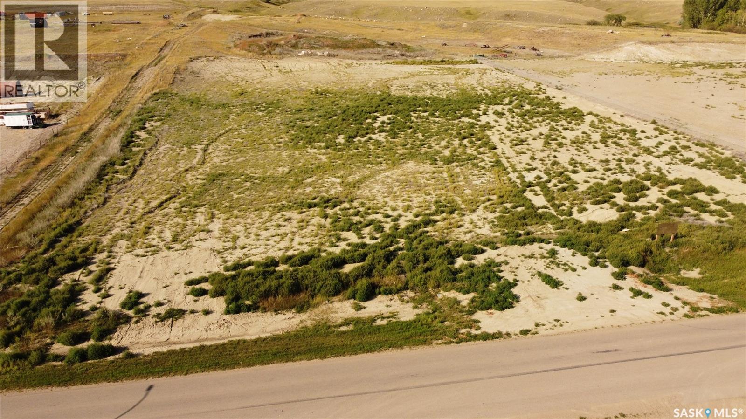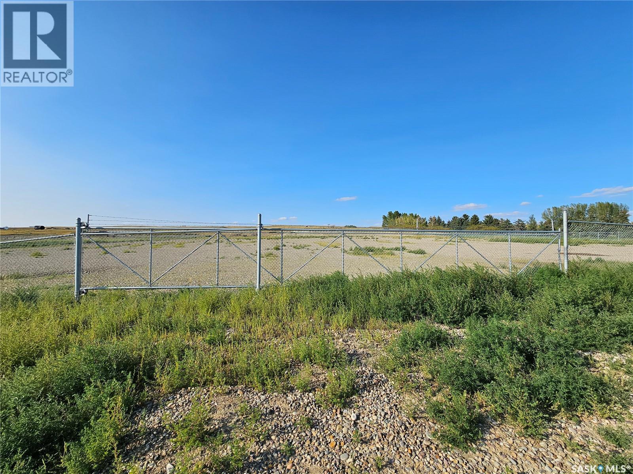Boucher Farm
Prince Albert Rm No. 461, Saskatchewan
Farmland with Water View – RM of Prince Albert #461 This exceptional 185.62-acre property offers a rare combination of highly productive farmland and natural beauty, located just off Highway 2 in the RM of Prince Albert. With approximately 121± cultivated acres, the land features rich prairie soils including very fine sandy loam, loam, and silty clay loam, set on level to gently rolling topography that makes for efficient farming. The remaining acres provide natural slough and bush, enhancing both habitat and shelter. From portions of the property, you’ll enjoy a scenic view of the water, adding lifestyle appeal to its agricultural value. With a strong 2025 SAMA assessed value of $337,500, this land represents an excellent opportunity for producers to expand operations or investors seeking quality farmland close to the City of Prince Albert. SAMA sheets attached. As per the Seller’s direction, all offers will be presented on 09/30/2025 1:00PM. (id:51699)
305 607 10th Street
Humboldt, Saskatchewan
This stylish 2-bedroom condo offers comfort, convenience, and modern updates—all just minutes from downtown Humboldt. Located in a well-renovated building where every unit has been updated, this home is move-in ready and designed with today’s lifestyle in mind. The corner unit sits on the third floor, with windows facing south and west to bring in plenty of natural light. Inside, you’ll find modern flooring, sleek cupboards, and updated lighting accented by pot lights throughout. The kitchen is equipped with stainless steel Samsung appliances, creating a clean and contemporary look. The layout includes a bright living space, 4-piece bath, and in-suite laundry for everyday convenience. The primary bedroom features a generous closet, while the second bedroom is perfect for guests, a home office, or additional storage. Enjoy the ease of having your parking spot located just outside the rear entrance of the building. This condo combines a prime location with modern finishes, making it an excellent choice for a first home, investment property, or low-maintenance lifestyle. (id:51699)
404 Lakeview Road
Barrier Valley Rm No. 397, Saskatchewan
Welcome to 404 Lakeview Rd, Barrier Lake — your dream retreat awaits! Nestled on a serene and private lot, this stunning cabin offers peaceful lake views from the rear deck — the perfect spot to enjoy your morning coffee or unwind in the fresh air. Surrounded by mature trees and the soothing sounds of nature, you'll be greeted by birdsong and the occasional visit from local wildlife. Inside, this spacious 5-bedroom, 4-bathroom cabin spans multiple levels, providing ample room for relaxation, recreation, and entertaining. Whether you're hosting a lively family gathering or enjoying quiet indoor activities, there's a space for every mood and moment. Highlights include: - A generous open-concept kitchen with rustic wood finishes and modern appliances - Large windows that flood the living areas with natural light - A walk-out basement with additional lounge space and guest accommodations - A spacious rear deck ideal for BBQs, stargazing, or simply soaking in the view Whether you're seeking a weekend escape or a year-round haven, this property is your gateway to unforgettable lake memories. Don’t miss your chance to own a slice of paradise at Barrier Lake! (id:51699)
126 George Street
Drinkwater, Saskatchewan
Have you been looking for a unique home in a quiet, friendly town where you can enjoy small town living at a low-cost? Look no further. Welcome to 126 George Street in the quiet rural village of Drinkwater, SK located in the heart of the Prairies centrally between Moose Jaw and Regina along Highway 39. Incorporated in 1904, Drinkwater features a post office and a town hall. This 1943 sq ft bungalow style home features 3 beds, 1 bath, and a den. This lovely home is sure to impress! Entering the property, you will find a warm, clean and inviting open concept space. A coat closet is conveniently located in the front entrance for jackets and boots. The south facing living room has a large window allowing in beautiful natural light, along with 3 sky lights. Your kitchen is complete with an abundance of cabinetry and counter space, all stainless steel appliances, pantry, undermount sink, tile backsplash and a large 3ft x 6ft island which makes prepping for supper and hosting that much easier. Around the corner you will find your laundry room, and 3 good size bedrooms, one of which is your primary. Also featured here is your full 4pc bath with jet tub and walk in shower with tile surround. Each window in the home features built in window benches, and an added bonus - the home includes an attached 16'x25' insulated garage with a 220v plug. This house sits on 4 lots and you have no neighbour to the south, so you can enjoy your view of the wide open Prairies from your 14ft x 20ft deck. Drinkwater also has bussing to Rouleau where there is a K-12 school. Extra value adds include: HRV Unit and solar panel heating system. This one-of-a-kind, special home is a great way to get into the real estate market as an affordable home ownership option in a great community. Contact your local Realtor® today! (id:51699)
120 710 Brighton Boulevard
Saskatoon, Saskatchewan
Build your dream home on this beautiful 55x118 walkout lot in Brighton. Located within Encore Residences, a secure gated community, this property offers stunning views and direct backyard access to nature. Enjoy the perfect blend of peace and privacy while staying just minutes from city conveniences. With its prime location and walkout design, this lot is an ideal opportunity to create a family retreat that combines tranquility and modern living. (id:51699)
304 2452 Killdeer Drive
North Battleford, Saskatchewan
Welcome to Unit 304 at The Signature in Kildeer Park, a stunning condo offering over 1,000 sqft of modern, comfortable living. Built in 2015, this well-designed unit features 2 bedrooms and 2 bathrooms, making it an excellent option for a variety of buyers. The kitchen is the heart of the home, complete with a large island, ample storage, and a contemporary design that flows seamlessly into the dining and living areas. Patio doors open to your south-facing balcony, the perfect spot to relax and enjoy the sunshine. You’ll love the neutral tones and vinyl plank flooring throughout, creating a warm and inviting space. Additional features include in-suite laundry and a heated underground parking stall. Enjoy the security, simplicity, and low-maintenance lifestyle that comes with condo living in one of Kildeer Park’s premier buildings. Contact your agent today to book your private showing. (id:51699)
310 Asokan Bend
Saskatoon, Saskatchewan
NEW - Ehrenburg built 1472 sq.ft. - 2 Storey with Optional Legal Suite in Saskatoon's fastest growing neighborhood [ Brighton ]. The LINCONBERG Model. Kitchen features Quartz counter tops, sit up Island, corner pantry, exterior vented OTR microwave, built in dishwasher, Superior built custom cabinets and eating area. Spacious and Open floor plan. 3 bedrooms. Master bedroom with 4 piece en-suite and walk-in closet. 2nd level laundry. Double attached Garage with Concrete driveway and front landscaping. **Note** This unit is CURRENTLY UNDER CONSTRUCTION and the Interior photos are from a currently completed and sold unit. Finishes vary between units. Room measurements taken from blueprints. Scheduled for a March 2026 POSSESSION. Buy now and lock in your price. (id:51699)
615 King Street
Wapella, Saskatchewan
live the STYLE you prefer at the PRICE you can afford!! Fall in love with this next-to-new 1520 SQFT, meticulously cared for manufactured home offering a good sized master suite at one end with a walk-in closet & ensuite (jetted tub AND a shower), a central "open-concept" living space with large sun-filled windows, vaulted ceiling & 2 sky lights, and 2 more bedrooms and a 4pc bath at the opposite end. The kitchen itself, is gorgeous - dark cabinetry, center island, an abundance of counter space, and included stainless steel appliances (plus a built-in oven). Not only are you getting this next-to-new home, but it also offers a large yard space totalling 173.9' x 110'. The yard will be levelled out and ready for you to put your touch on the landscaping -- the lot itself offers plenty of opportunities for a double detached garage, room for a garden, and plenty of space for the kids to play. Open concept, 3 BEDROOMS, the perfect square footage, a move-in ready home, with VIEWS to the north - trust me, you'll be impressed! DON'T WAIT...a beautiful home with a price tag like this -- won't last long! PRICED AT $209,000! Click the virtual tour link to have an online look! (id:51699)
675a University Drive
Saskatoon, Saskatchewan
Welcome to one of the most prestigious lots in Nutana with luxury homes all around you. This beautiful lot on the corner of University Drive and 14th street is a highly coveted address. This location offers lovely views of the river and Saskatoon downtown skyline. 25' x 140’ ready for construction. Purchaser is able to choose the builder of their choice. Can be sold as a 50 foot package as well (id:51699)
675b University Drive
Saskatoon, Saskatchewan
Welcome to one of the most prestigious lots in Nutana. This beautiful lot on the corner of University Drive and 14th street is a highly coveted address. This location offers lovely views of the river and Saskatoon downtown skyline. 25' x 140’ ready for construction. Purchaser is able to choose the builder of their choice. Can be sold with 675B as a 50 foot package as well. (id:51699)
2697 North Service Road W
Swift Current, Saskatchewan
Here is an exciting parcel of land that could be just right for your business. Located in the RM of Swift Current, just outside of the city, this 3.5-acre plot is fully subdivided, and at just $85,429 per acre, it is an extremely affordable option. The rural water line runs along the property edge, as do the power and natural gas. Not only can you avoid train delays by purchasing away from the railroad tracks, but this offering also has good access to the TransCanada highway, both east and west traffic, as well as highway visibility. Pavement to the access road is an added bonus. Purchase this property with SK019327 for a package price deal! (id:51699)
2687 North Service Road W
Swift Current, Saskatchewan
Here is an exciting parcel of land that could be just right for your business. Located in the RM of Swift Current, just outside of the city, this 4.01-acre plot is fully subdivided. It is fully fenced with compacted 8" of pit run base and 4+" of 2" crushed rock and gravel cover, making this great for heavy traffic. That alone cost the seller $200,000 and today would likely run closer to $400,000. Add to that the fence for $47,000 and you have a base land cost of just over $119,000 per acre. Compare that with any other property and you will see the tremendous value that this lot has. The rural water line runs at the property edge, as does the power and natural gas. Not only can you avoid train delays by purchasing away from the railroad tracks, but this offering has good access to the TransCanada highway both east and west traffic, as well as highway visibility. Pavement to the access road is an added bonus. Purchase this property with MLS SK09326 and get an even sweeter deal! (id:51699)

