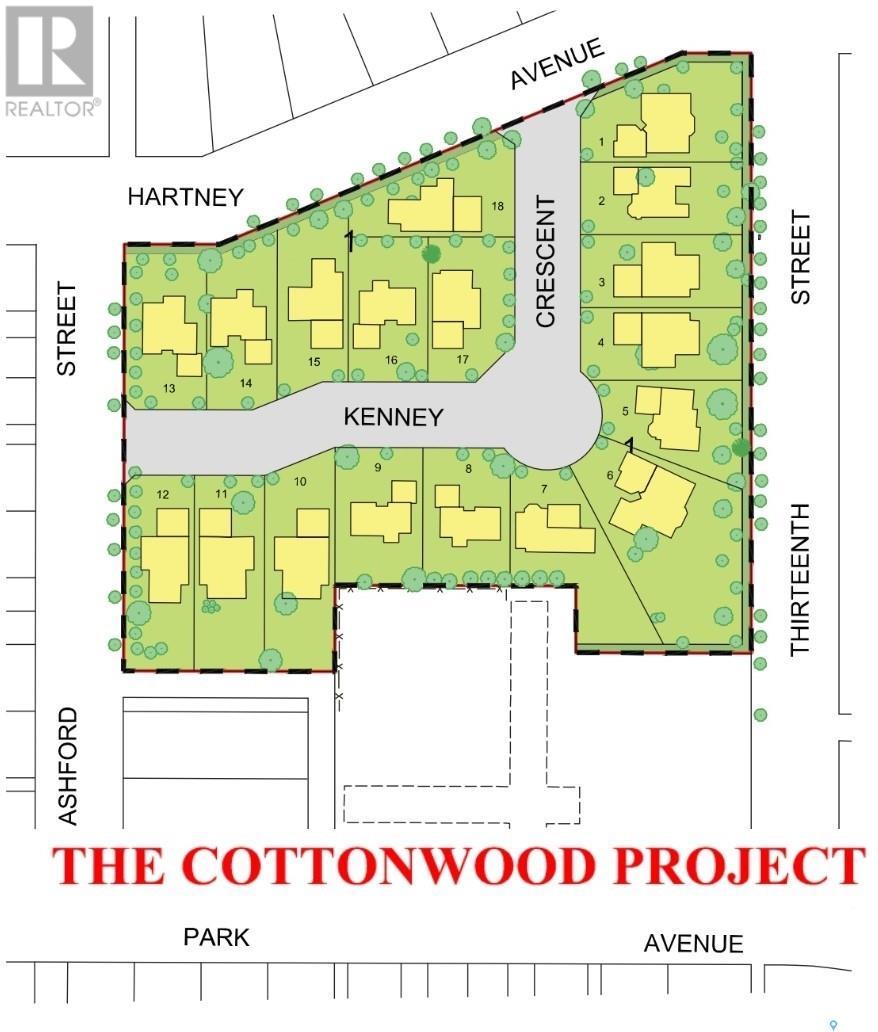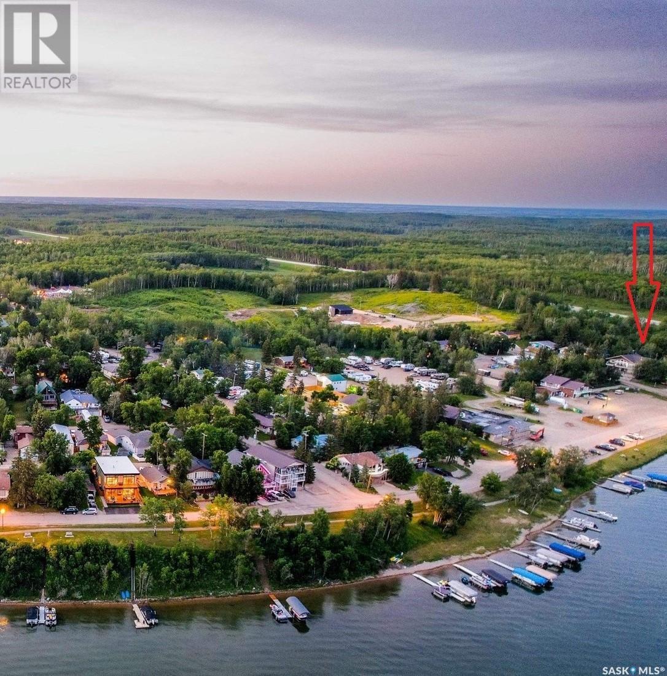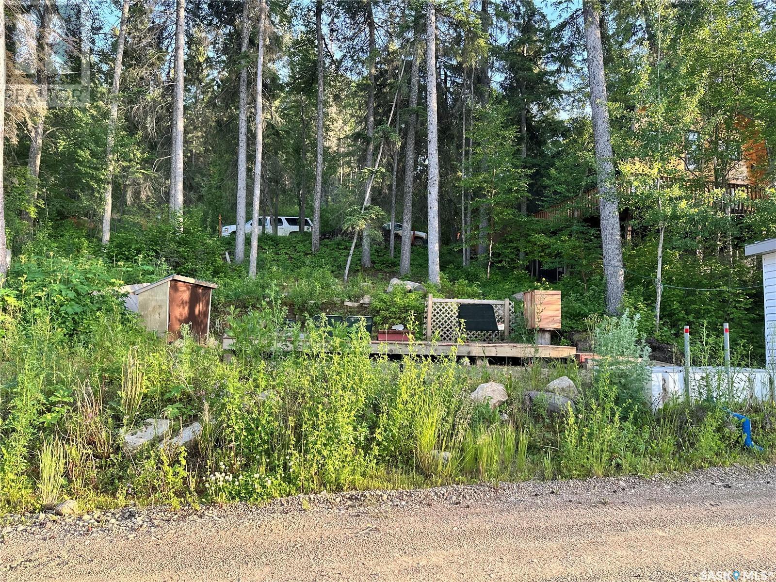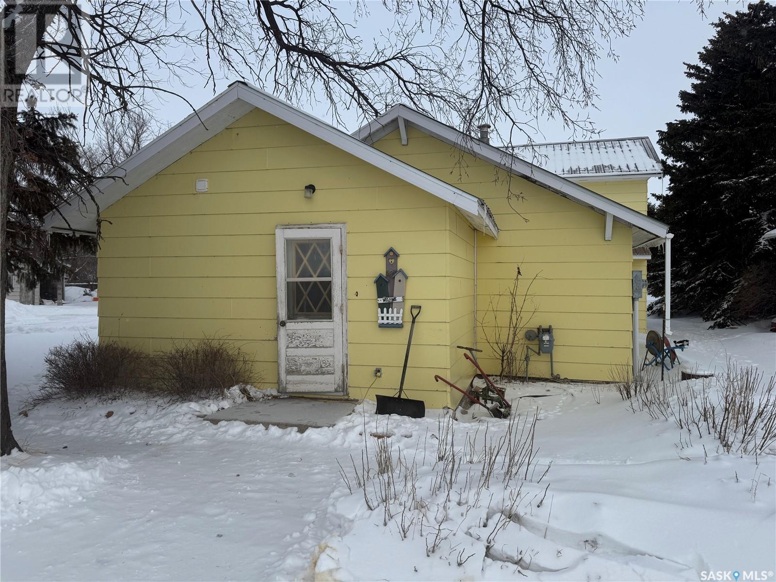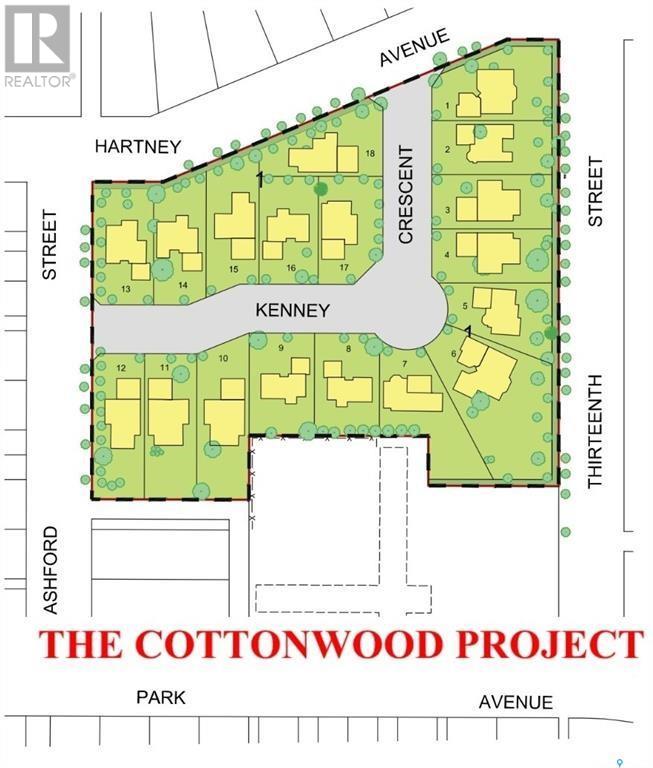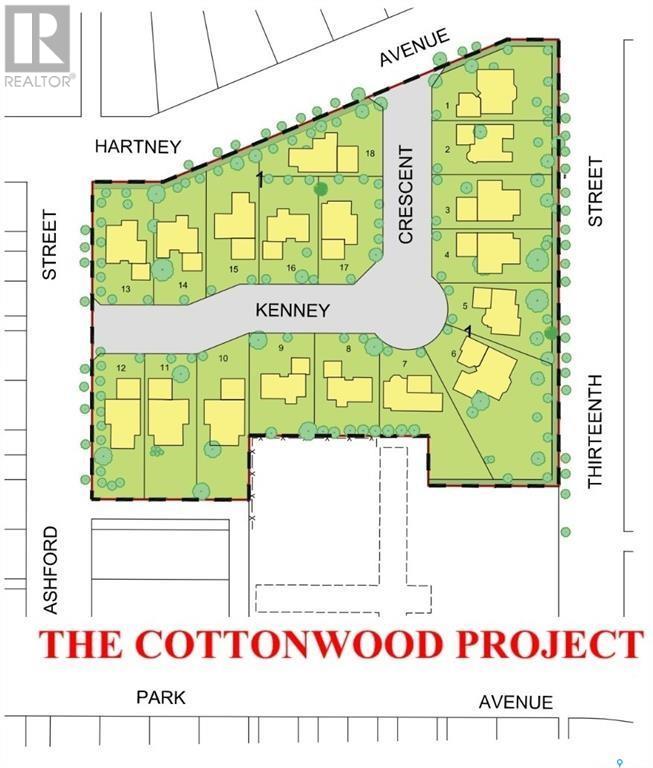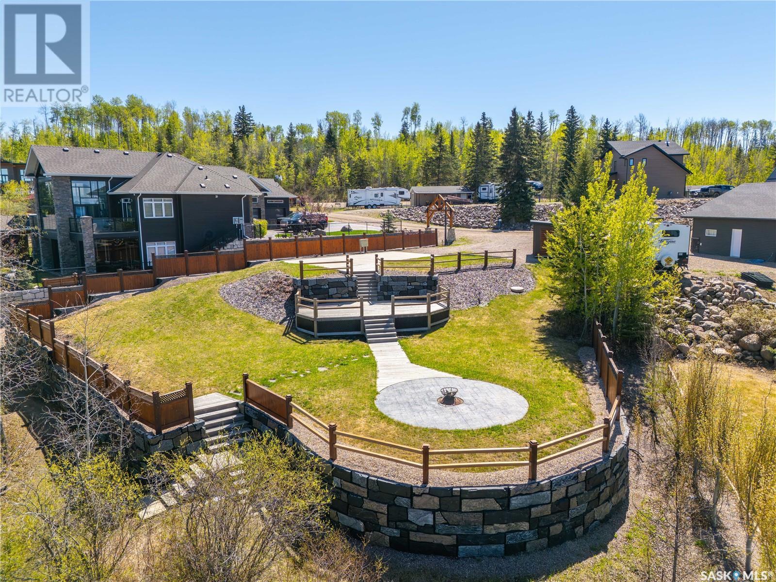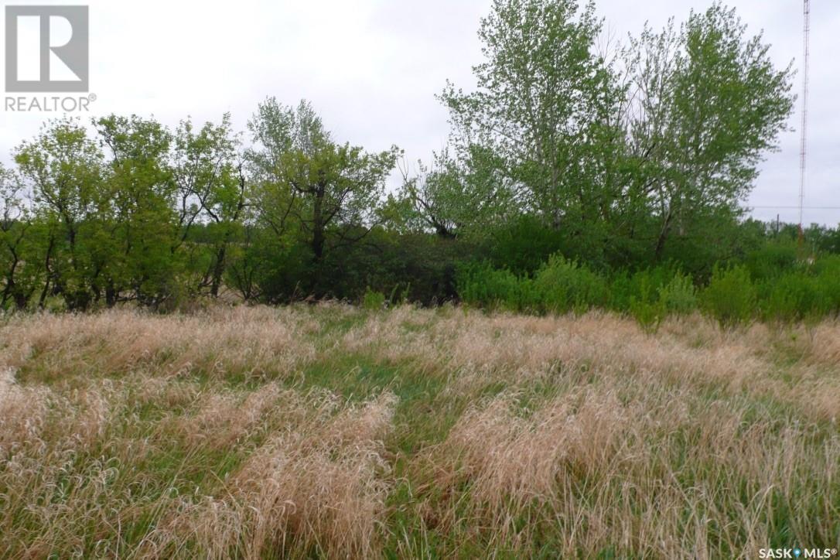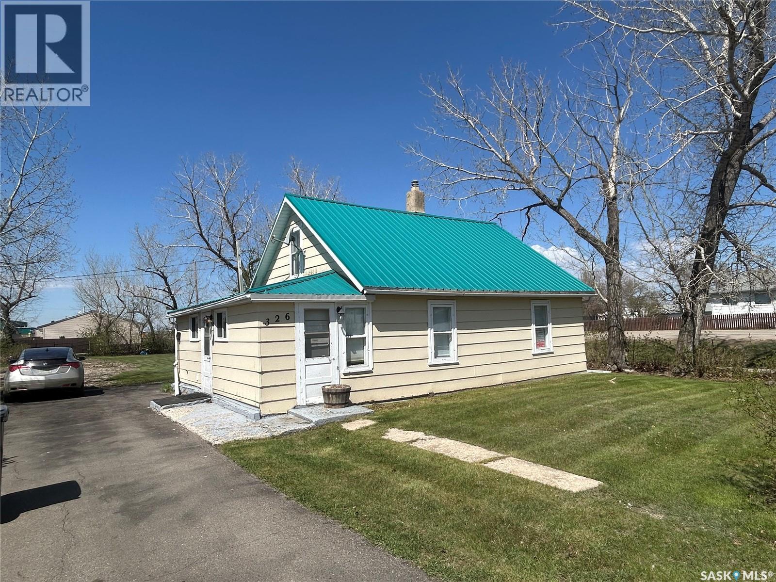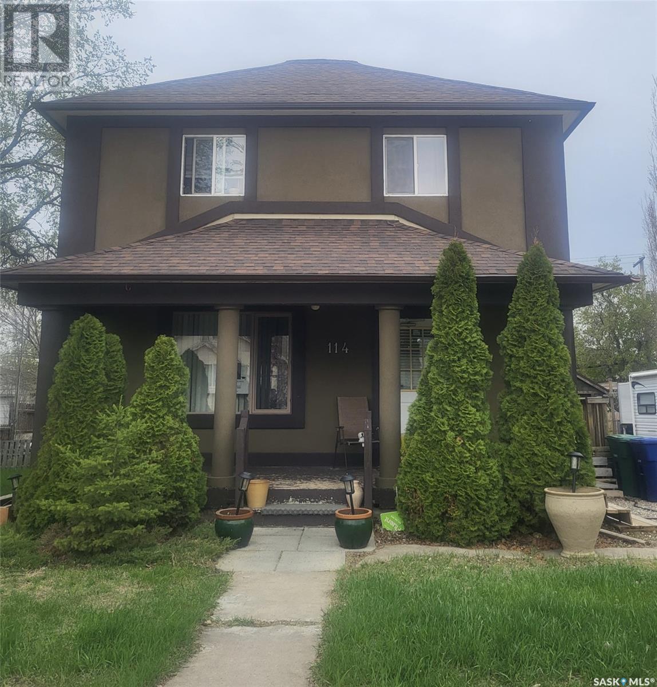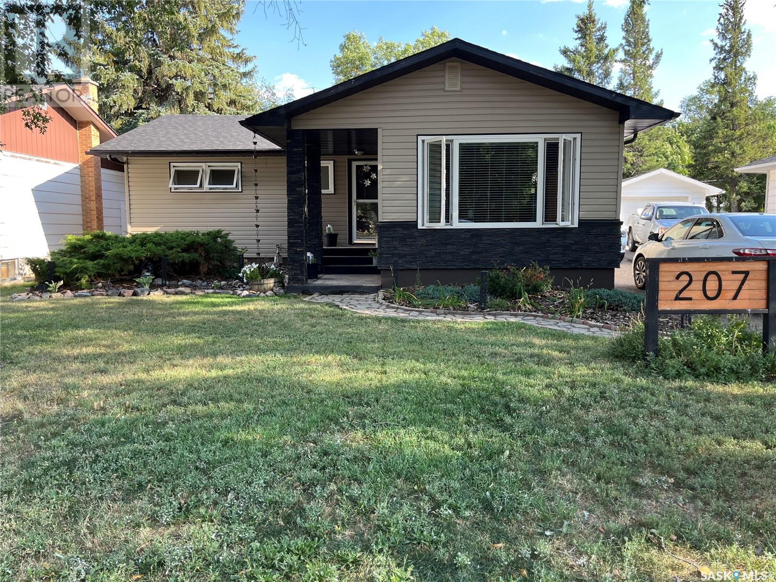11 Kenney Crescent
Weyburn, Saskatchewan
Welcome to Cottonwood Project - Weyburn's exciting, newer residential neighborhood development! Nestled in a beautifully treed area in a developed residential location, the Cottonwood Project offers an opportunity previously unavailable in Weyburn - the chance to build your dream home among large, mature trees and be located within the heart of the city rather than restricted to a fringe area as with other residential lot developments. The Cottonwood Project is bordered by 13th St on one side, Hartney Ave on another, and Ashford St on the back. It is across from St. Michael School (pre-K to grade 9 - Catholic school). Additionally, it is within easy walking distance to Legacy Elementary public school, Jubilee Park (the central location for baseball, soccer, tennis), the City Leisure Centre and outdoor pool. With a variety of sizes, there are lots for everyone. From large pie-shaped lots, to elongated lots and standard rectangular options - you won't be disappointed. Kenney Crescent is a central L-shaped road which services the neighborhood, creating that community feel. If you've been looking for that perfect place to build your family home but haven't been satisfied with the current options, check out the Cottonwood Project. Call today for more information! (id:51699)
527 Alexandra Street
Weyburn, Saskatchewan
Welcome to the best value in town! This impressive four-plex offers exceptional pricing with over 1,200 sq ft of living space, 2.5 baths, two spacious bedrooms, and a thoughtfully designed open floor plan. Perfect for modern living, this turnkey townhouse comes fully equipped with essential appliances, including a fridge, stove, washer, and dryer. Ideally located near the high school and junior high, and within walking distance of all amenities, this townhouse epitomizes convenience and comfort. Photos are of a similar unit in the same building. Listing will have some slight variations from the photos. (id:51699)
4 Grandison Road
Kenosee Lake, Saskatchewan
BUILD HERE AT 4 GRANDISON ROAD, Kenosee Lake - Great spot for your new build on an oversized & FLAT village lot offering 109' frontage and 100' depth. All services are in close vicinity to extend into full service. Good location being a bit off the beaten path, at east end of village, to the north of the old Moosehead site. SELLER WILLING TO NEGOTIATE ON ACCESS AGREEMENT TO A DOCK SPACE. TITLED PROPERTY WITH ACCESS TO ALL SERVICES. CONTACT LISTING AGENTS FOR MORE INFO. (id:51699)
306 Barrier Bay
Barrier Valley Rm No. 397, Saskatchewan
Introducing a prime real estate opportunity at Barrier Beach Resort! Nestled just off the main road, this lot offers the perfect blend of convenience and tranquility, with close proximity to the beach and breathtaking views of the lake. Boasting both front and back road access, this property provides ease of entry and exit. Enjoy the convenience of a shared well and power infrastructure already in place, streamlining the development process. With its ideal topography, this lot is perfectly suited for a walk-out cabin, allowing you to maximize space and capitalize on the stunning surroundings. Don't miss your chance to own a piece of paradise at Barrier Beach Lake! (id:51699)
. Railway Avenue
Gladmar, Saskatchewan
Charming 4-bedroom, 2-bathroom split-level home will make an excellent family home, with metal roof, and plenty of room for the kids to run and play in the yard. The double car garage is insulated, perfect for storage, or working on projects. Enjoy the convenience of a greenhouse, ideal for green thumbs and those who love growing their own plants. Inside you will find a spacious living room, connected to the kitchen and dining room. There is bedroom on the main floor with conveniently placed laundry and storage room. There is two bedrooms with a 2-pc bathroom connected to one of the bedrooms. The third level offers a den that is currently used as a bedroom and access to a second bedroom. There is a good-size family room finishing off the living areas, making it perfect for families or those who appreciate a little extra room. This home is situated on a huge lot on the outskirts of the quiet community of Gladmar, very close to the US border. There is a K – Grade 12 school for town and surrounding areas, grocery store with gas and post office. Contact an agent for more details today and schedule a viewing! (id:51699)
20 Kenney Crescent
Weyburn, Saskatchewan
Welcome to Cottonwood Project - Weyburn's exciting, new residential neighborhood development! Nestled in a beautifully treed area in a developed residential location, the Cottonwood Project offers an opportunity previously unavailable in Weyburn - the chance to build your dream home among large, mature trees and be located within the heart of the city rather than restricted to a fringe area as with other residential lot developments. The Cottonwood Project is bordered by 13th St on one side, Hartney Ave on another, and Ashford St on the back. It is across from St. Michael School - Weyburn's only Catholic School (pre-K to grade 9). Additionally, it is within easy walking distance to public schools, Jubilee Park (the central location for baseball, soccer, tennis), the City Leisure Centre and outdoor pool, and more. With a variety of sizes, there are lots for everyone. From large pie-shaped lots, to elongated lots and standard rectangular options - you won't be disappointed. Kenney Crescent is a central L-shaped road which services the neighborhood, creating that community feel. If you've been looking for that perfect place to build your family home but haven't been satisfied with the current options, check out the Cottonwood Project. (id:51699)
8 Kenney Crescent
Weyburn, Saskatchewan
Welcome to Cottonwood Project - Weyburn's exciting, new residential neighborhood development! Nestled in a beautifully treed area in a developed residential location, the Cottonwood Project offers an opportunity previously unavailable in Weyburn - the chance to build your dream home among large, mature trees and be located within the heart of the city rather than restricted to a fringe area as with other residential lot developments. The Cottonwood Project is bordered by 13th St on one side, Hartney Ave on another, and Ashford St on the back. It is across from St. Michael School - Weyburn's only Catholic School (pre-K to grade 9). Additionally, it is within easy walking distance to public schools, Jubilee Park (the central location for baseball, soccer, tennis), the City Leisure Centre and outdoor pool, and more. With a variety of sizes, there are lots for everyone. From large pie-shaped lots, to elongated lots and standard rectangular options - you won't be disappointed. Kenney Crescent is a central L-shaped road which services the neighborhood, creating that community feel. If you've been looking for that perfect place to build your family home but haven't been satisfied with the current options, check out the Cottonwood Project. (id:51699)
819 Spruce Street
Beaver River Rm No. 622, Saskatchewan
Picture this: waking up to the gentle lapping of waves on Lac Des Iles, the sun sparkling on the water, and the tranquility of Meadow Lake Provincial Park surrounding you. This exceptional lakefront lot in Lauman's Landing offers the chance to make that dream a reality. Build your custom home or charming cabin and enjoy year-round access to this natural paradise. The lot comes equipped with the essentials – a 12x16 shed, power, water, and septic are already installed, along with convenient power access along the front of the lot and a separate water line perfect for rinsing off after a swim or paddle. Phone and natural gas lines are also available at the property edge, simplifying the building process. A private path leads you down to the pristine sandy beach, your own personal gateway to the lake. Lauman's Landing is conveniently located just 10 minutes from Northern Meadows Golf Club, a premiere 18 hole golf course. Offering a peaceful escape without sacrificing accessibility you are just two hours north of Lloydminster, 45 minutes east of Cold Lake, and 3 hours and 45 minutes east of Edmonton. The renderings showcase the Copper Creek II model, a home that perfectly complements the scale and beauty of this remarkable lot. (id:51699)
Gustavson Property
Longlaketon Rm No. 219, Saskatchewan
This is a vacant lot 50’ wide by 115’ deep. It is located on the main (only) street that runs through the former village of Gibbs. There is access to electricity, but no sewer or water. It is approximately 60km from Regina City centre, just off Highway 20. (id:51699)
326 Taylor Street
Bienfait, Saskatchewan
Here is a fantastic SOLID Home and it is very affordable. Location is exceptional in that it is 1 block from the Bienfait Weldon School and a few blocks away from main street, library etc. The extra large yard is fenced and contains majestic mature trees, double swinging back gates, a large gravel covered RV parking spot along with RV plug and a wonderful Paved driveway. Entering into the side porch, you'll be greeted with a very sizeable space for storage, washer/dryer hook-up and the 4 piece bathroom. This leads to a white/bright kitchen, and located just off this area is the Primary bedroom (loads of closet space). The front of the house has a formal dining room with a comfortable sitting room. (Hard Wood floors on a majority of the main area.) The upper level contains a large space that could be used for an office space, play area or simply storage. The 2nd bedroom is on the upper level as well. The basement has the utility works, furnace and water heater (only a few years old). Call for your viewing appointment today. Note: 1 shed only will remain with the property. (id:51699)
114 2nd Avenue W
Biggar, Saskatchewan
Step into this warm and inviting home, where charm and comfort come together. A beautiful open veranda spans the front, creating the perfect space to relax and take in the surroundings. Situated on a spacious lot, the partially fenced yard offers plenty of room to enjoy the outdoors, complete with a pergola for shaded lounging and a deck off the den that overlooks the backyard. Inside, the spacious front foyer greets you and leads into the home, with easy access to the staircase heading upstairs. The heart of the home is the kitchen—perfectly situated for gathering and everyday living. Adjacent to the kitchen, the dining room offers side door access to the outdoors, while the cozy living room provides a comfortable retreat. A main-floor 3-piece bathroom adds convenience, and a versatile den at the back of the home features patio doors leading to the backyard and deck. Upstairs, four bedrooms provide ample space for family and guests, with two featuring an adjoining door for added flexibility. A 3-piece bathroom on this level also includes the washer and dryer for easy access. The basement remains unfinished, providing plenty of storage space, while the back addition features a crawl space. To top it off, this home includes air conditioning, ensuring comfort throughout the seasons. Completing the property is a single detached garage, providing parking and additional storage. This home is a wonderful blend of character, functionality, and outdoor enjoyment—ready to welcome its next owners! (id:51699)
207 Dominion Road
Assiniboia, Saskatchewan
This is it, the home you have been possibly waiting for!! This bungalow in Assiniboia is situated in an ideal area which backs onto green space, close to schools, pools and downtown. You can tell that a lot of time and craftsmanship went into the home from the custom made kitchen cabinets, new subfloor and LVP, moveable island with built in drawers, spice rack and garbage bin, all new windows, new doors, custom blinds for the living room and dining room, new closet doors in bedrooms, remodeled bathrooms and so much more. Then we get to the basement and more WOW, from the custom made fireplace and cabinets, floating sub floor and vinyl flooring, built in pantry, renovated bathroom, almost all new windows, blow in insulation, built in laundry station, custom made bar and again so much more. Then we get to the outside of the home and well it doesn't stop out here from new asphalt shingles, replaced sewer line, new vinyl siding with faux rock features, soffit, facia and eaves, covered composite deck with natural gas BBQ line, firepit and endless landscaping upgrades you get the overall feeling of the care and dedication put forward on the entire property. Don't hesitate on booking your own private viewing. (id:51699)

