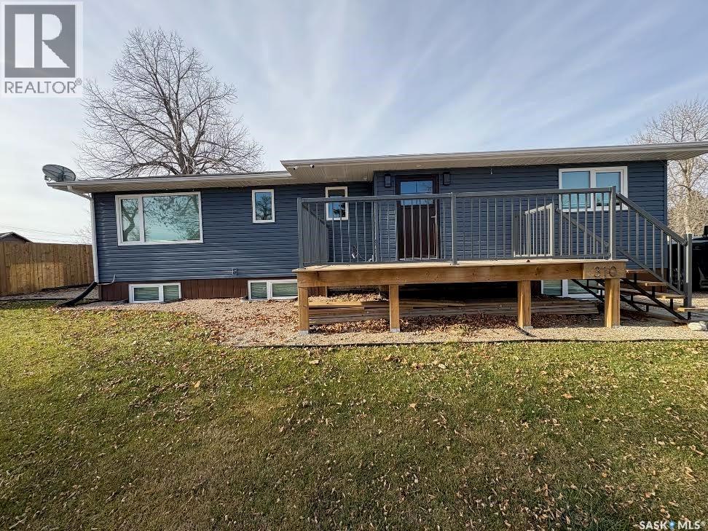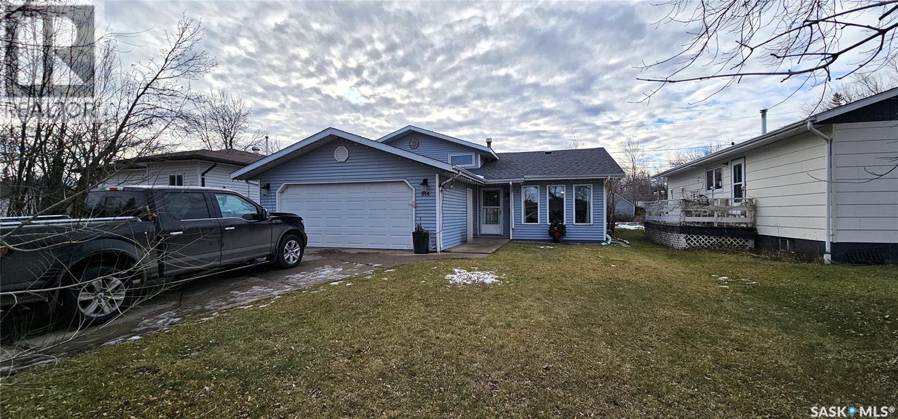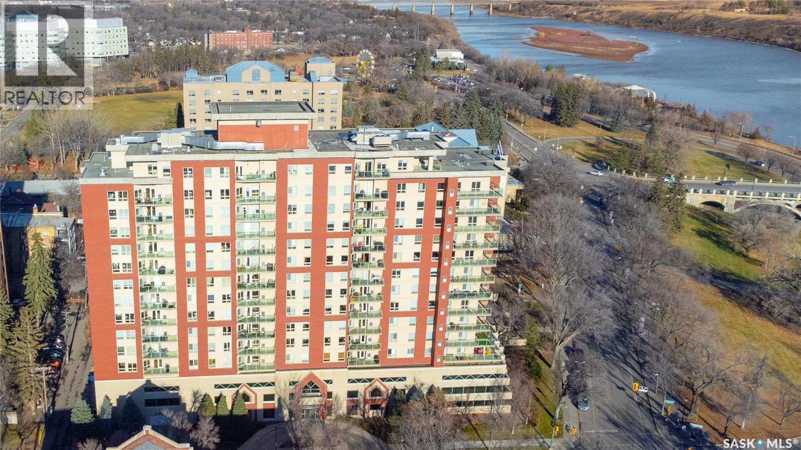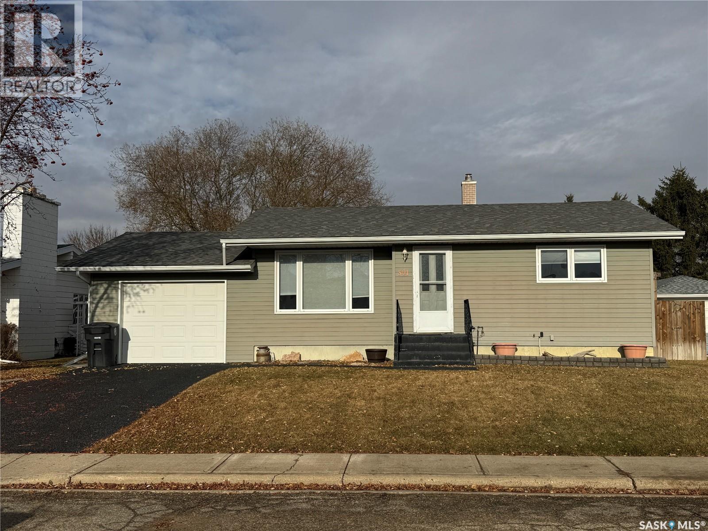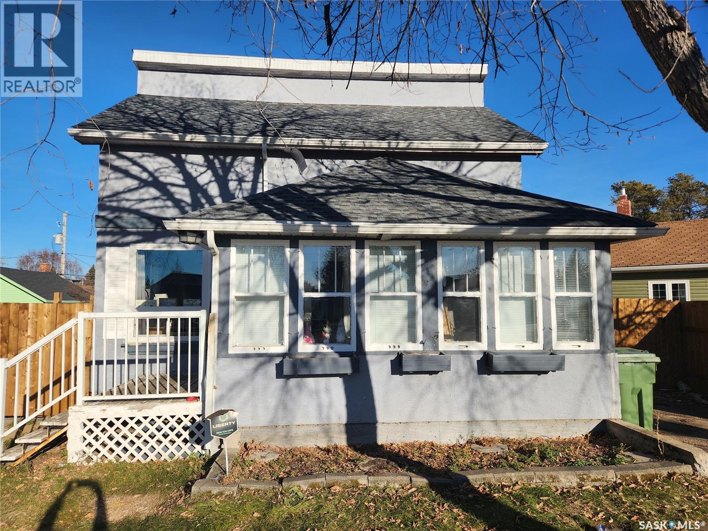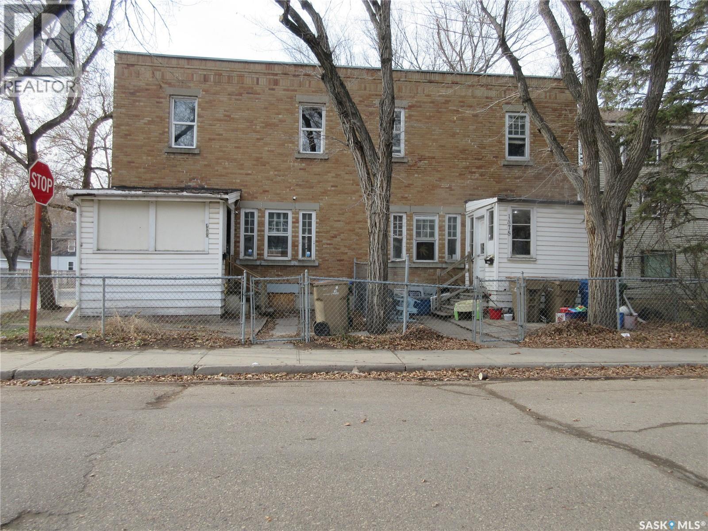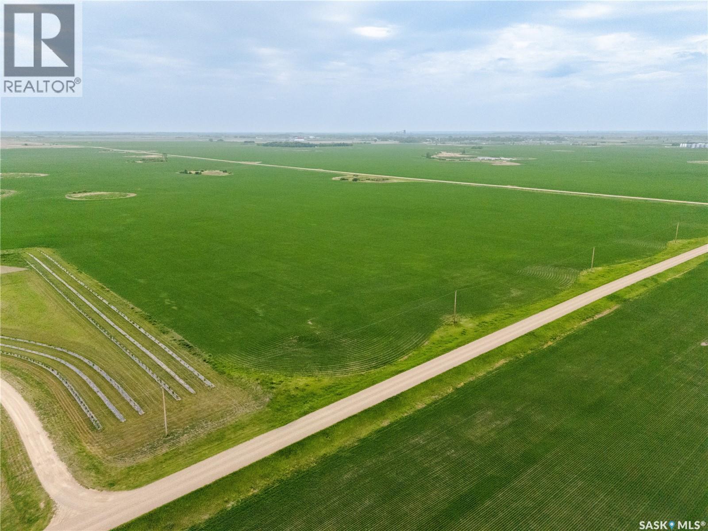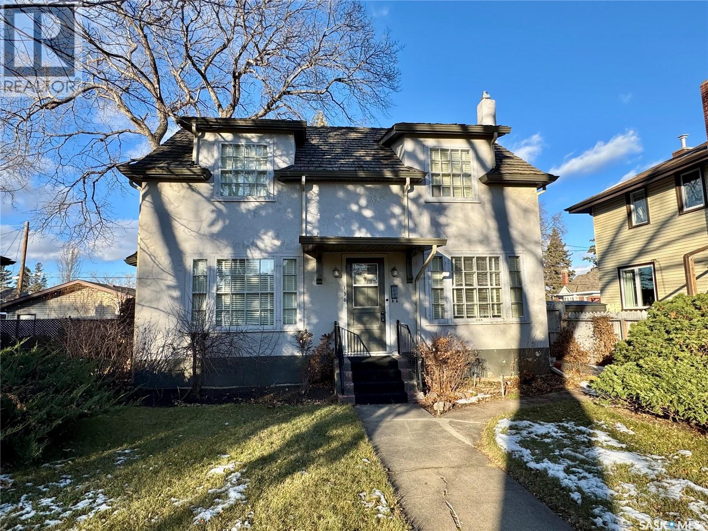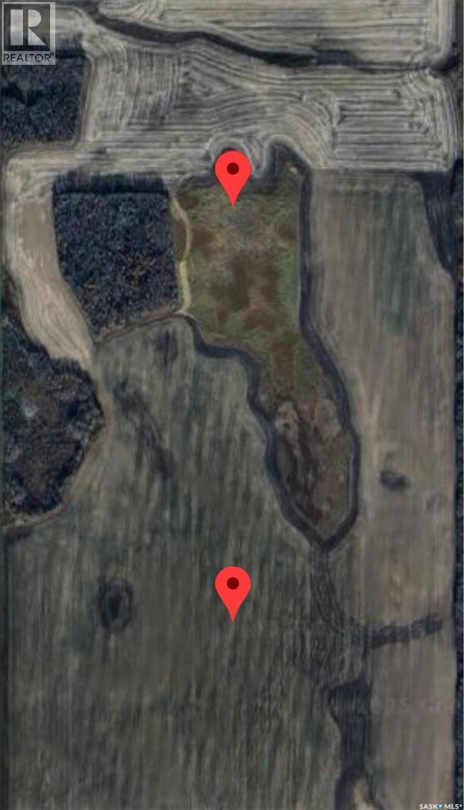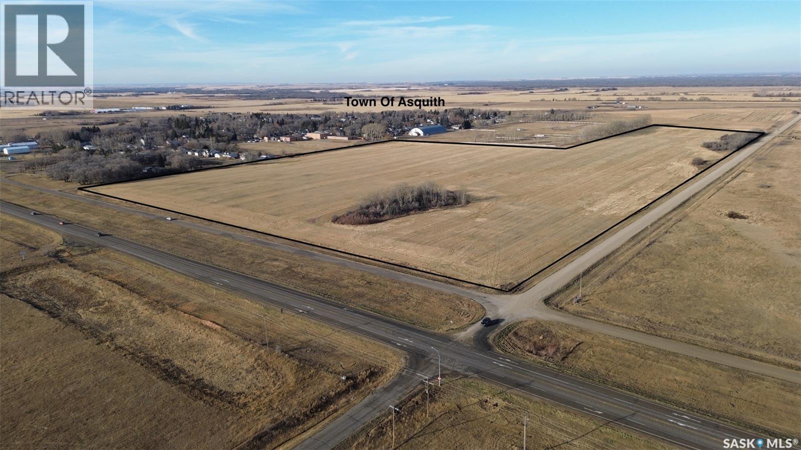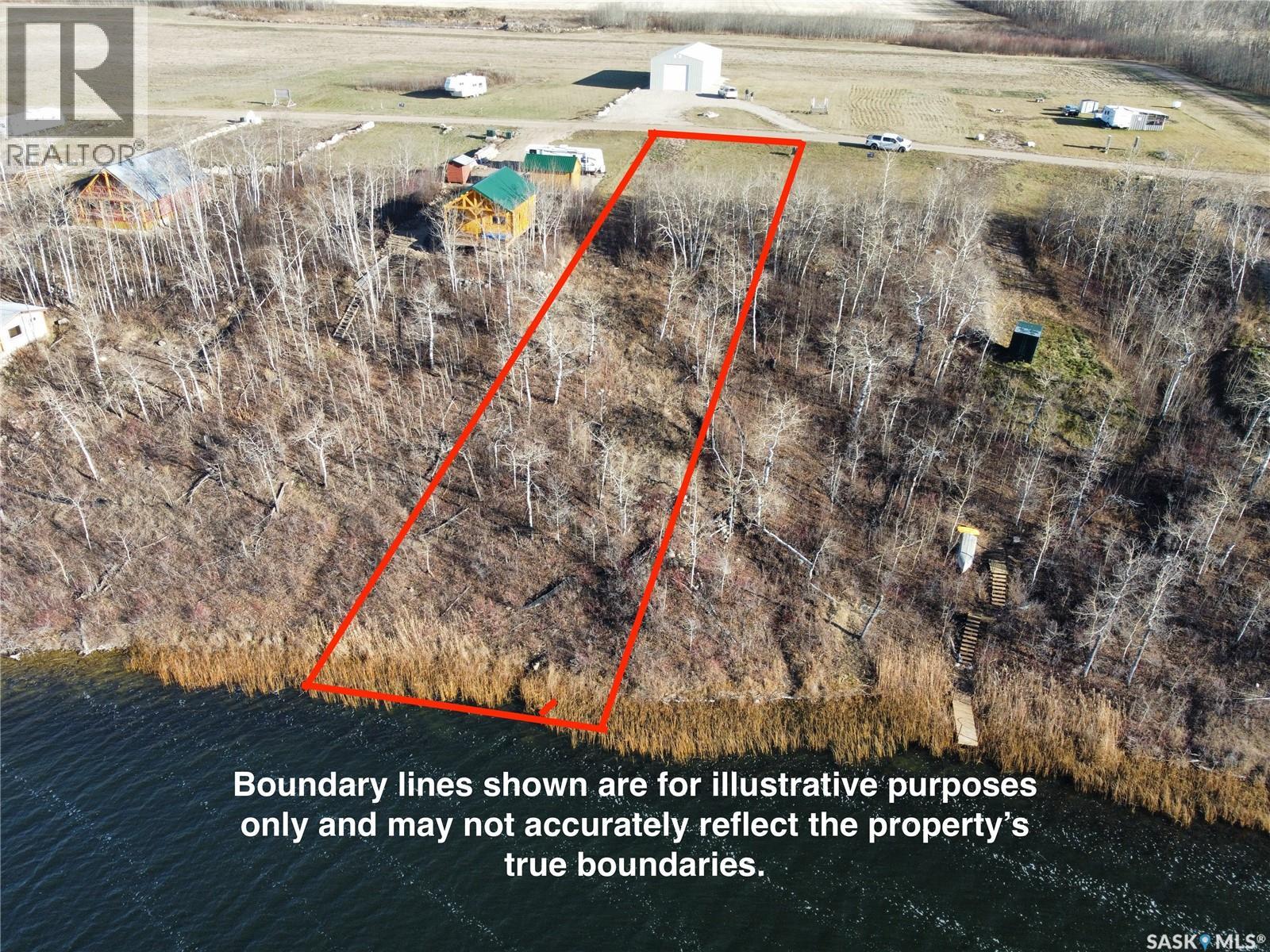310 Main Street
Neudorf, Saskatchewan
This beautifully renovated home offers approximately 2,400 sq ft of fully finished living space. Completely transformed in 2021–2022, giving the home a like-new feel with long-term comfort and efficiency. The main floor features an open layout with a custom kitchen, quartz countertops throughout, an undermount sink, induction stove, and a range hood vented outside. The bright living and dining area leads to the new back deck and landscaped yard. This level also includes a spacious primary bedroom with a custom closet, a second bedroom, an office that could function as a third bedroom, a custom front entry, and a modern tiled bathroom. The fully finished lower level includes three more bedrooms with custom closets, a large family room, play area, ample storage, and a beautifully finished bathroom with a tiled walk-in shower. The laundry room impresses with custom cabinetry, quartz counters, a sink, and two full laundry pairs. The basement was redone with spray-foam insulation, an insulated dry-core subfloor, and soundproofing. Upgrades include a new 200-amp underground service, all-new electrical with LED lighting and Lutron smart switches, all-new plumbing and ducting, central heat and AC, two 40-gallon water heaters, a Vanee HVAC unit, sump pump, backflow preventer, water treatment system, and Nest thermostat. Energy-efficient insulation upgrades and European tilt-and-turn windows provide excellent performance throughout. Outside, the home features new siding, new front and back decks, updated waterproofing (weeping tile, membrane, sump), professional landscaping, and new sod (2023). The property sits on a 75' × 120' lot with roughly 1,218 sq ft per level. With Everything in this home being new within the last few years, this home offers exceptional quality, modern design, and comfort that’s hard to find! (id:51699)
242 Whalley Crescent
Saskatoon, Saskatchewan
Exceptional walkout bungalow with over 3,000 sq ft of living space backing onto Howard Harding Park with views of Marshall Hawthorn Pond in Stonebridge. Please view the Matterport 3D virtual tour and floor plans in this listing. This home impresses from the moment you step inside, offering a bright and spacious open-concept layout under 9 foot ceilings, filled with natural light from its many large windows. The kitchen is both functional and stylish, featuring generous amounts of granite counter space and a large island - ideal for entertaining and everyday living. The dining area offers a picturesque view of the yard and park, with a garden door opening to a large deck where you can BBQ while taking in the scenery. The living room is highlighted by a warm gas fireplace and a stone surround that adds both charm and comfort to the space. The large primary bedroom has a luxurious ensuite boasting a corner soaker tub, separate shower, and walk-in closet. Two more bedrooms, a four-piece bathroom, and convenient main-floor laundry complete the main level. A spacious second-floor bonus room provides endless possibilities - an extra bedroom, recreation area, office, or a cozy hangout for the kids. The fully developed walkout basement provides a large family room, a games area, two more bedrooms (no closet in one), a three-piece bathroom, a den, and another laundry in the utility room. Lower-level garden doors access a beautifully landscaped yard with a concrete patio, ground-level deck and firepit area. Other features include direct access to the boarded and insulated double garage and central air conditioning. Ideally located close to schools, parks, walking trails, restaurants, shopping, and quick access to Circle Dr and Highway 11. A professional home inspection report, Property Information Disclosure (PID), and gas line inspection are all available for buyers to review prior to making an offer. Call now for your own private viewing. (id:51699)
914 108th Avenue
Tisdale, Saskatchewan
Welcome to 914 108th Avenue, Tisdale This well-maintained home offers comfort, functionality, and space for the whole family. Step inside to an open-concept kitchen and dining area, perfect for everyday living and entertaining. From here, access the bright and inviting sunroom that leads to a backyard workshop with convenient alley access — ideal for hobbies or extra storage. Upstairs, you'll find the spacious primary bedroom with a private en suite, plus two additional bedrooms and a full bathroom. The lower level features a generous family room, a fourth bedroom, and a pass-through 3-piece bathroom. A large crawl space provides ample storage options. The attached double garage includes direct access to the basement, adding flexibility and convenience. Outside, enjoy a fully fenced backyard with lush lawn space — perfect for evening fires, family gatherings, or relaxing in privacy. This move-in ready home combines indoor comfort with outdoor enjoyment. Don’t miss your chance to make it yours! (id:51699)
402 902 Spadina Crescent E
Saskatoon, Saskatchewan
Welcome to Riverfront Living on Spadina Crescent! #402 is the perfect blend of comfort, style, and just enough personality to make you smile the moment you walk in. This south-facing, sun-loving condo is flooded with natural light—so much, in fact, you might find yourself retiring the lamps until winter. The bright, open layout features 2 spacious bedrooms and 2 full bathrooms, giving you plenty of room for guests, hobbies, or that treadmill you swear you’ll start using. The large kitchen comes equipped with a functional peninsula (great for cooking, snacking, or contemplating life), and now features a brand-new backsplash that looks straight out of a design show. The unit has been freshly painted in a warm off-white tone—because your walls should be as fresh as your future start here—and the upgraded custom blinds let you control the sunshine like an absolute boss. Step outside onto your private deck and enjoy views of Knox United Church, Kiwanis Memorial Park, and even a bit of the South Saskatchewan River. It’s the perfect spot to enjoy morning coffee, evening wine, or quietly judge joggers for being more active than you. Practical perks include Individually controlled central air and furnace (your thermostat, your rules) and Updated blinds. Option for a second heated underground parking stall—because you can never have too many parking spots in Saskatchewan winters. You’re also on the same floor as two guest suites, a recreation/amenities room, and an exercise room with washrooms, making hosting visitors or starting fitness habits extremely convenient. Each floor also includes easy garbage access, so taking out the trash feels less like a chore and more like a quick stroll. The Riverfront complex is known for its excellent security—from the front entrance to the parkade—giving you peace of mind so you can focus on enjoying the river valley lifestyle. Bright, stylish, secure, and a little bit witty—Unit #402 might just be the best decision you make this year. (id:51699)
501 7th Avenue W
Biggar, Saskatchewan
This well-cared-for 3-bedroom home offers comfort, thoughtful updates, and a yard that’s ready for year-round enjoyment—all in a great neighbourhood. The main floor features updated flooring and paint in mellow, welcoming tones that give the home a warm, cohesive flow. You’ll love the beautifully remodeled kitchen/dining area, complete with an eating peninsula, gorgeous tile backsplash, and a bay window overlooking the backyard. The bright living room, two bedrooms—including one with built-in closet organizers—and the renovated 3-piece bathroom with a deep soaker tub and all-new finishings complete the main level. The basement provides even more living space with a rec/family room, a third bedroom, an area that’s perfect for a home office, and the utility/laundry/furnace room which also includes the 3-piece bathroom. The home is also equipped with central air for added comfort. Outside, the 60' x 115' yard is fully fenced. Enjoy mature trees, front and back lawns, a garden area with strawberries and asparagus, a fire pit area, a built-in swing, and a handy storage shed. The backyard includes a large gate for easy access, and the front walkway and driveway are finished with a durable rubberized coating. Underground sprinklers in the front yard add to the convenience. Call to view today! (id:51699)
309 4th Street W
Nipawin, Saskatchewan
Welcome to this charming 1445 sq ft character home located in Nipawin, SK. The wall of windows in the sunroom entrance have you hooked the minute step into this space. The large living room leads you to the designer kitchen filled with maple cabinets and hardwood flooring. If the double convection ovens don't grab your attention, the natural gas indoor grill and cooktop will surely do that. The dining room has garden doors to the wonderful outdoor deck space. A 2 piece bathroom and a cold storage room round off the main floor nicely. The 2nd floor has a primary bedroom complete with a walk in closet and a 4 piece ensuite, and 2 more bedrooms. The basement has another cold storage room, family room, laundry, 3 piece bathroom and a bonus space great for extra storage/playroom or an office. The yard is surrounded be a new fence, shed and a 2 car detached heated garage. New shingles have been placed on the house and garage between 2022-2024. Lots of parking space. This is a unique property and a must view to see the full potential. Call today to view. (id:51699)
1878-1880 Ottawa Street
Regina, Saskatchewan
A unique opportunity to own a character-rich property with strong heritage appeal in a mature and historic neighbourhood. This side-by-side duplex is listed on the Heritage Inventory for its architectural and cultural value. Not formally designated, but recognized for its historic features including its rectangular 2-storey form, flat roof, buff brick exterior with patterned brickwork, and original window and doorway detailing. Each unit offers:3 well-sized bedrooms, 1 full bathroom,Kitchen, dining room, and living room, 10' x 8' front porch (not included in total sq. ft.)Basements are undeveloped but appear solid for the age of the property. The yard is fenced and includes a single older garage suitable for storage. Book your private veiwing. (id:51699)
Molstad Land
Estevan Rm No. 5, Saskatchewan
This beautiful parcel of land is ready for development. With just under 10 acres, you could finally build your dream home away from the busy city life. Just a short drive from the bustling city of Estevan, you’re close enough for all the conveniences it has to offer but far enough away you can have all the peace and tranquillity you want. See it for yourself and take inthis little slice of acreage living. (id:51699)
130 21st Street E
Prince Albert, Saskatchewan
Don't sleep on this one! This stately East Hill residence features incredible old world charm + detail in every single room. Providing 1,613 square feet over the top 2 levels of the home comes fully developed top to bottom with 3 bedrooms + 2 bathrooms. The main level presents a cozy kitchen with a potential butler pantry, grand formal dining area, massive front living room that is equipped with a elaborate wood burning fireplace and a den/study area. The top floor supplies all of the bedrooms along with a 4pc bathroom while the basement comes complete with a huge family/recreational room and an endless amount of storage. The exterior of the property has mature foliage front to back, is mostly fenced and yields a super single detached garage. (id:51699)
Longview Acres Nipawin
Moose Range Rm No. 486, Saskatchewan
Prime Farmland Opportunity RM of Moose Range No. 486 An exceptional opportunity to acquire 255 cultivated acres of highly productive grain land in the Rural Municipality of Moose Range No. 486, located just minutes from Nipawin, Saskatchewan. This package includes two closely located quarters, offering excellent efficiency for a growing or established farm operation. Inhydrus has already been applied to this land in preparation for next year’s crop, adding immediate value and supporting a stronger, more productive upcoming harvest. There is room to add some sweat equity to create additional cultivated acres for an ambitious farm operation. Land packages of this quality and potential rarely come to market secure your investment in proven Saskatchewan farmland with strong production capacity and future homestead options. (id:51699)
Asquith Land
Asquith, Saskatchewan
Discover an exceptional opportunity in the Town of Asquith! This expansive 56.27-acre parcel sits along both paved and gravel road frontage, offering excellent Highway access and visibility. Currently zoned FUD (Future Urban Development), the property lies in an area ready for future growth—making it ideal for investors, developers, or those seeking a large parcel of land near town. The landscape is mostly flat with some natural bush, providing versatile options for development, recreation, or agricultural use.Located just west of Saskatoon, this property offers the perfect balance of rural space and urban proximity. A great long-term investment or development holding opportunity in the growing Asquith area. (id:51699)
Lot 7 Block 6 Rhona Lake
Rhona Lake, Saskatchewan
Experience lakeside living at its finest with this fantastic lot at serene Rhona Lake. Whether you're dreaming of a custom-built cabin or looking for a quiet spot to park the trailer for summer escapes, this property is ready for you. Power is already brought in, giving you a head start on development. Rhona Lake is cherished for its calm waters, excellent fishing, and relaxed recreational lifestyle — the perfect setting for families, weekenders, and outdoor enthusiasts. Secure your own piece of Saskatchewan’s lake country and start making those long-awaited lake memories today. (id:51699)

