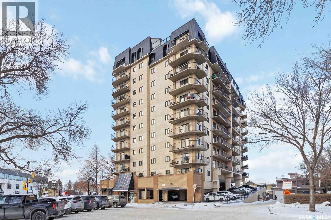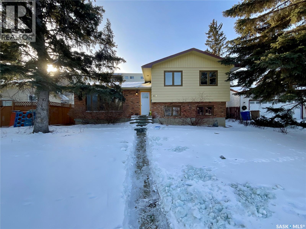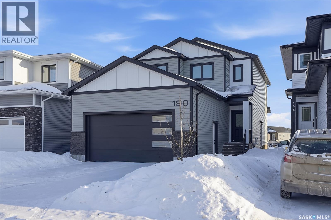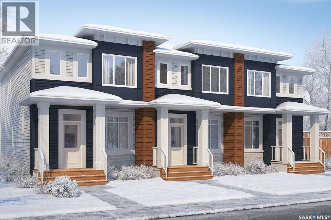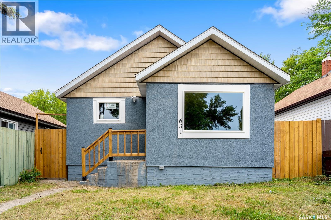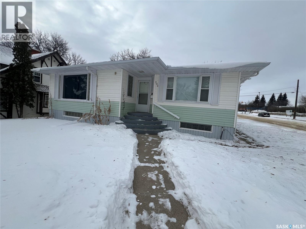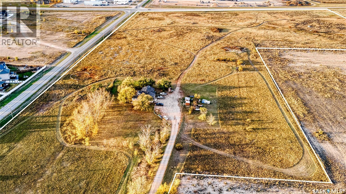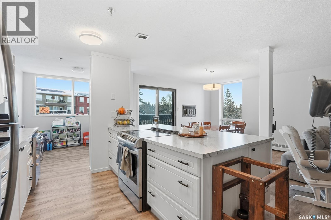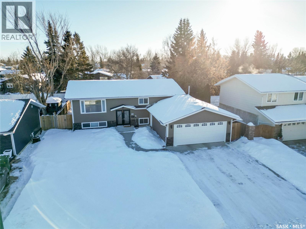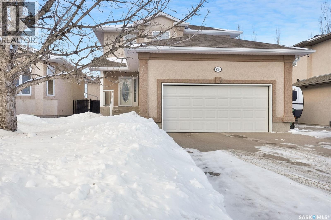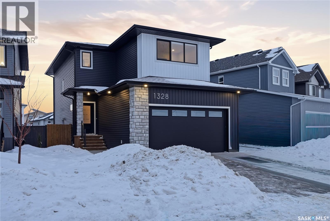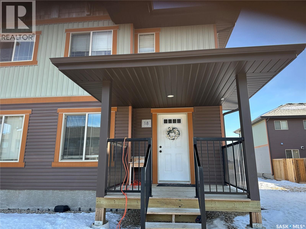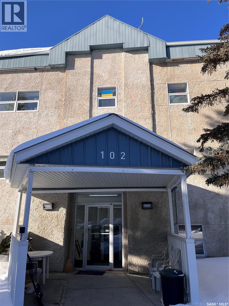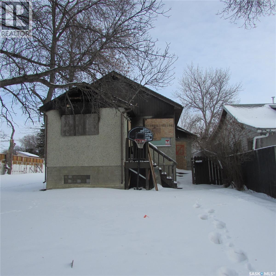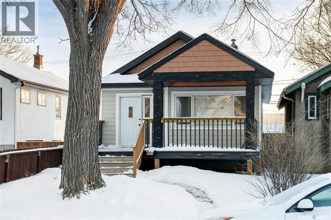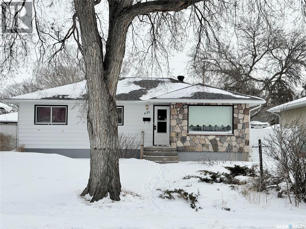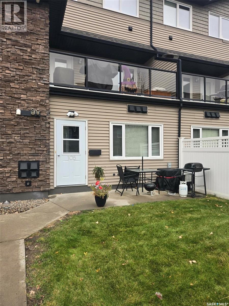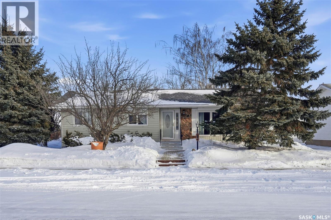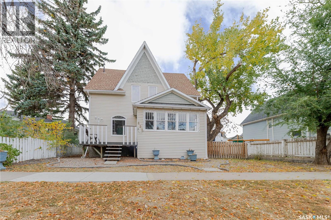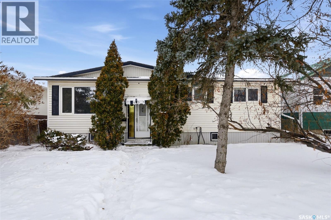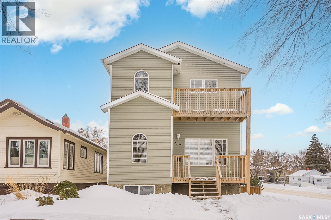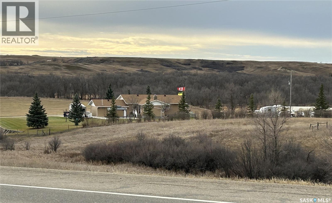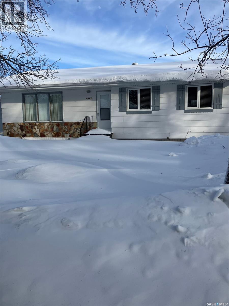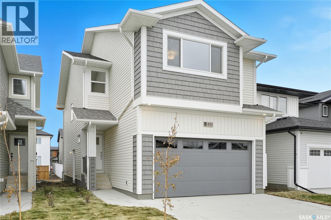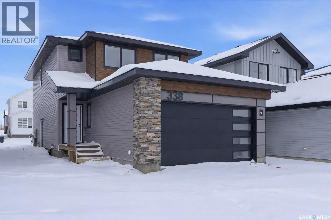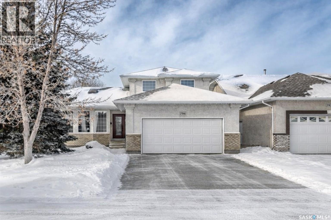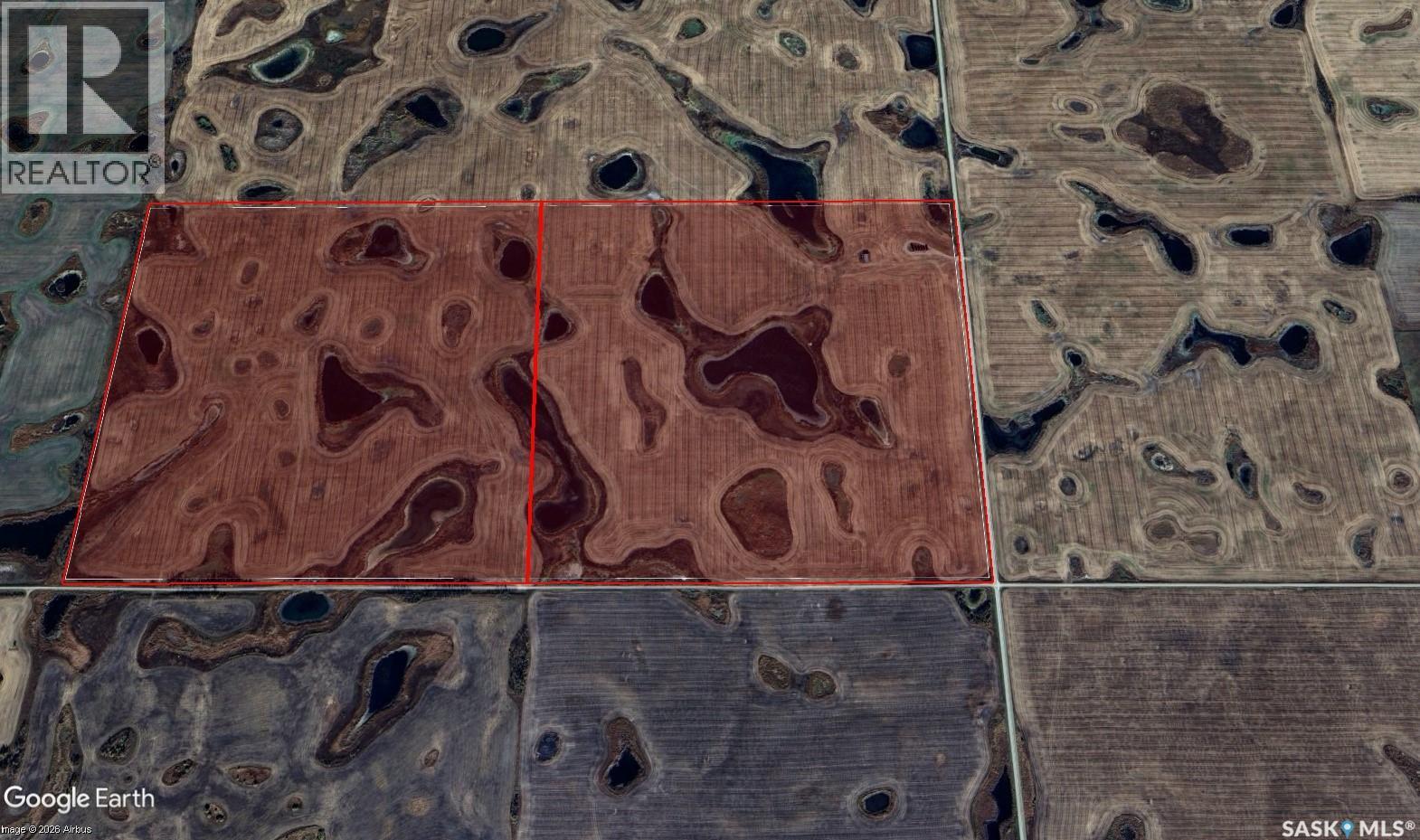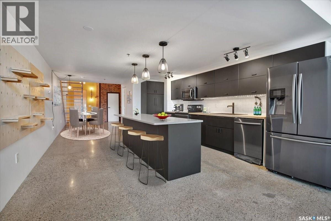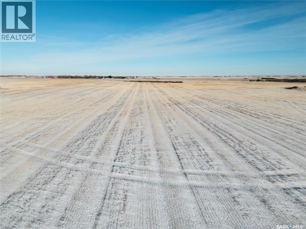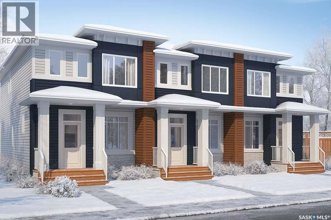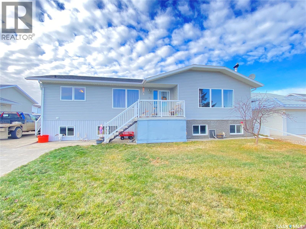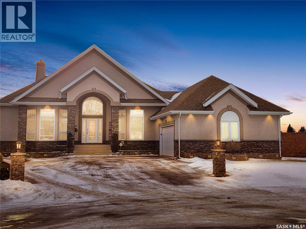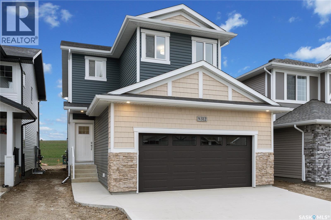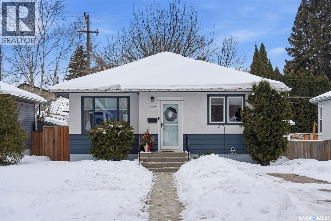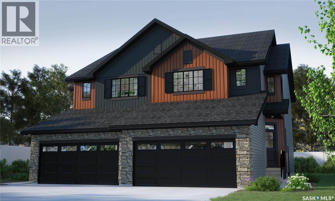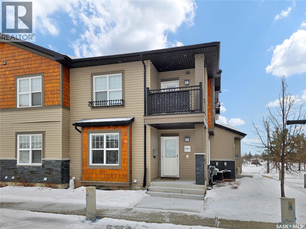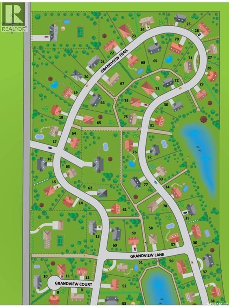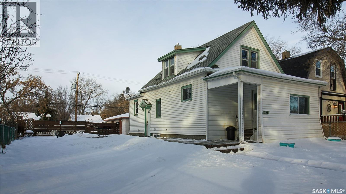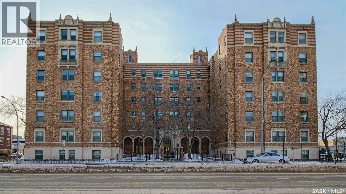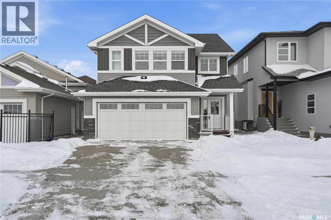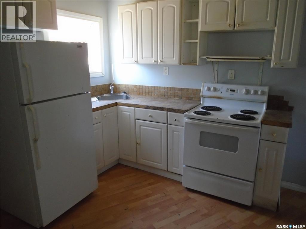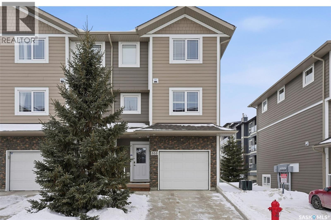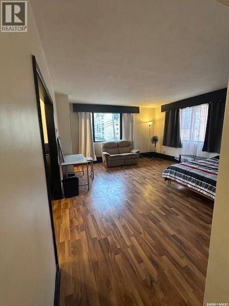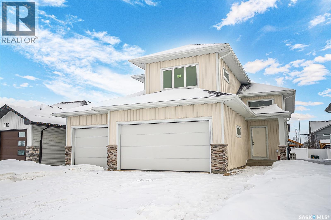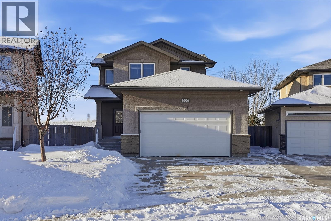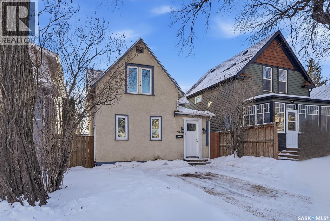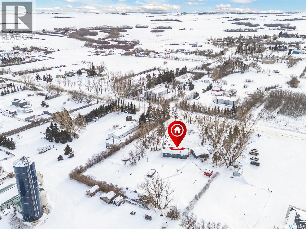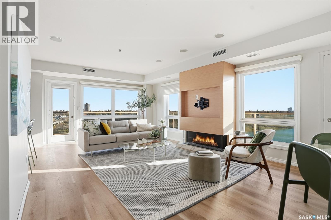502 611 University Drive
Saskatoon, Saskatchewan
Come check out this great move-in ready 2-bedroom, 1-bath condo located at the end of Broadway! The 611 offers an exceptional lifestyle in one of Saskatoon’s most sought-after neighborhoods. Located in the heart of Nutana, you’re just a few steps from Broadway Avenue’s popular restaurants, cafes, and unique local shops, with downtown only a short walk away. Take in incredible views overlooking the Meewasin Valley, the South Saskatchewan River, and the city skyline, creating a truly scenic backdrop for everyday living. Hardwood floors, open layout, underground parking are just a few key features. Whether you’re enjoying the nearby river trails or the convenience of walkable city amenities, this condo delivers comfort, character, and an unbeatable location. (id:51699)
428 Habkirk Drive
Regina, Saskatchewan
Incredible location and an incredible opportunity is waiting for you at 428 Habkirk Dr. With over 1700ft2 of living space, this 4 bed 3 bath split level in Albert Park in ready for it's next owners! A Single detached garage with ally access from the backyard, perfect for keeping the snow off your car throughout the cold winter months. Don't miss out on your opportunity to get into a marquee Regina neighbourhood, schedule a private viewing with your REALTOR® today@ (id:51699)
190 Doran Way
Saskatoon, Saskatchewan
Modern 1,966 sq. ft. two-storey home featuring a rare main-floor bedroom and 3-piece bathroom, ideal for guests or multi-generational living. This 4-bedroom design offers 9’ ceilings on the main level, laminate flooring throughout the main and second floors, and ceramic tile in bathrooms with tiled shower surrounds. The kitchen showcases a large quartz island, subway tile backsplash, soft-close cabinetry, walk-in pantry. Upstairs includes additional bedrooms and a well-appointed ensuite with double sinks, soaker tub, and custom tiled shower with glass enclosure. Additional highlights include pot lighting inside and out, upgraded black fixtures, comfort-height toilets, on-demand hot water, HRV, and high-efficiency furnace. Exterior is complete with triple-pane windows, covered front entry, concrete driveway, front landscaping. (id:51699)
7769 Walsh Avenue
Regina, Saskatchewan
Please note: This home is currently under construction. All images shown are for reference purposes only. Discover the Talo — now offered at a new price and including a full appliance package featuring a fridge, stove, built-in dishwasher, microwave hood fan, washer, and dryer. This thoughtfully designed 1,457 sq ft single-family home balances comfort and functionality. The main floor features an open-concept layout centered around a spacious kitchen island that seats up to six and flows seamlessly into a bright, welcoming living area. A practical rear entry with built-in bench and coat hooks adds everyday convenience, with select homes also offering an optional side entry. Upstairs, the layout is efficient and well planned. The primary bedroom serves as a private retreat, while two additional bedrooms are positioned on the opposite side of the home. A flexible bonus space and upper-level laundry sit between them, creating excellent separation and a natural flow. Located directly across the street from a public elementary school and green space, this home is perfectly situated for families and those who value community-focused living. A double concrete garage-ready pad completes the package, setting the stage for your next chapter. (id:51699)
631 20th Street E
Prince Albert, Saskatchewan
Excellent East Hill family home! Welcome to this 809 Square foot bungalow located on a quiet street just steps from Cooke Golf Course and Cornerstone. This home provides 3 well-sized bedrooms on the main level as well as a 4 pc bathroom and a beautiful kitchen/dining space which flows into the living room. This home has had numerous major upgrades, including all-new vinyl plank flooring throughout, asphalt shingles, a full bathroom renovation, and more! With an unfinished full basement, it is ready for your finishing touches. A new deck and large work shed detail the backyard, providing space for storage and entertainment! Schedule a viewing today! (id:51699)
596 1st Avenue Ne
Swift Current, Saskatchewan
Welcome to 596 1st AVE NW - your next place to call home!! This property sits on a desirable corner lot and features a single attached garage along with a fully fenced backyard. Perfect for private gathering with family and friends or for keeping the pets safe. Located within walking distance to many fantastic amenities such as parks and shopping as well as he Central School which is just a few blocks away. Convenience meets comfort with this well situated home. Step inside and be pleasantly surprised by the spacious and bright main floor. You will love the open concept living/dining are with its beautiful original hardwood flooring. The kitchen offers a modern vibe with white cabinets, island and stainless steel appliances and a generous pantry that doubles as laundry room. The main floor is completed with two large bedrooms and a 4 pc bathroom. The basement is open for development, giving you the flexibility to create additional living space or to explore the potential for an income suite. This solid bungalow with personal touches throughout is warm, welcoming and feels like home. With so much potential and space to grow, this one definately deserves a spot on you "let's check it out" list! (id:51699)
600 5th Avenue E
Pilot Butte, Saskatchewan
34.81 acres for sale in the heart of Pilot Butte. High-way 46 exposure. Great for a mix of commercial and residential development. Fast growing town. 24 hour notice is needed for viewing. (id:51699)
412 351 Saguenay Drive
Saskatoon, Saskatchewan
This beautifully renovated and exceptionally spacious corner unit in the sought-after Genesee View high-rise offers over 1600 sq ft of bright, open living in the desirable River Heights neighbourhood, featuring an updated layout with several walls removed to create a modern flow, new laminate flooring, fresh paint, an updated kitchen with newer appliances, and bathroom improvements, plus the fireplace has been removed in the family room to maximize flexibility,this unit could even be reconfigured to accommodate a third bedroom. Along with two bedrooms, two living areas, two dining spaces, a generous balcony perfect for BBQs, in-suite laundry, plenty of storage, and a primary suite with walk-in closet and deep soaker tub, you’ll also enjoy your own private sauna, dry or wet for cozy winter nights. The building itself has seen major upgrades, including new boilers, new exterior stucco, updated elevators, and a repaired hot tub last year, adding peace of mind for future owners. Residents enjoy fantastic amenities such as an indoor pool, hot tub, amenities room, two elevators, and a Canada Post parcel locker in the lobby. Suites of this size, condition, and value are incredibly rare, and the location,just moments from Meewasin Park, the river, bus stops, Lawson Heights Mall, and countless amenities,makes it even more appealing. (id:51699)
1355 Lacroix Crescent
Prince Albert, Saskatchewan
Welcome to this cozy, modern home located in the desirable Carlton Park neighbourhood. This bright and spacious property features 5 bedrooms and 3 bathrooms, offering flexible living space. The home is filled with abundant natural light throughout, highlighted by a bright kitchen with stainless steel appliances and ample cabinet space. A fully finished basement provides generous recreation room space, perfect for entertaining, relaxing, or additional living use. Outside, enjoy a beautiful deck, front and back lawns, and a partially fenced backyard with mature trees and shrubs, creating a private and inviting outdoor setting. Additional features include a fully insulated and heated two-car garage, plus two driveway parking spaces for added convenience. A well-maintained home in a sought-after neighbourhood—don’t miss this opportunity! (id:51699)
8014 Links Way
Regina, Saskatchewan
Welcome to 8414 Link Way, a beautifully maintained 1,650 sq. ft. two-storey home built in 2007, thoughtfully designed with an elegant designer’s touch throughout. This exceptional property offers quality finishes & an ideal location just steps from a park and play structure. The main floor welcomes you with a spacious foyer featuring a built-in maple bench that opens into a bright, open concept kitchen, dining, and living area. Large windows help enhance the sense of space, while the living room is equipped with built-in speakers and a cozy gas fireplace surrounded by custom cabinetry. The kitchen showcases maple cabinetry with crown moulding, a large island, new subway tile back splash & gas stove in 2021, new dishwasher 2023, corner sink, with views to the backyard, & excellent functionality for everyday living and entertaining. Completing the main level is a convenient powder room with vanity, as well as a laundry area located just off the insulated & heated garage. The garage is heated with natural gas, features its own electrical panel, & is equipped with a Level 2 EV charging plug. An additional bonus is the RV parking space beside the home. Beautiful maple hardwood stairs lead to the fully developed basement that offers a versatile layout including a dedicated office space, a spacious recreation room with a wet bar, island, & lower cabinetry. The upper cabinets feature glass doors with integrated lighting. A suspended ceiling allows for easy access to utilities, & a separate storage room that is currently set up as a private retreat. Additional highlights include, floor truss system, updated light fixtures and faucets, triple pane windows on the upper two levels, shingles protection treatment 2021, a high efficiency furnace, air conditioning, air exchanger, hot tub cover 2023 & control panel 2025 & water heater 2025. A privacy wall installed on deck & around the hot tub. This is the perfect family home with a location that truly checks all the boxes. As per the Seller’s direction, all offers will be presented on 02/03/2026 7:00PM. (id:51699)
1328 Parr Hill Drive
Martensville, Saskatchewan
Welcome to 1328 Parr Hill Dr, Martensville! This 1656 sq ft 2 Storey home located in the Lake Vista Community features 3 bedrooms, 3 bathrooms, a bonus room facing the ponds, 2nd floor laundry and is a block from the 2 elementary schools (Catholic & Lake Vista Public). This home shows like new but offers more with having the concrete driveway complete, yard is fully fenced, deck built off dining room and even has some trees planted in back yard. Other key notables: Central Air Conditioning, all appliances, vinyl plank main floor flooring through out, walk through pantry, double attached garage with direct entry, and is steps from walking paths, ponds, schools and more! Don't miss out on this one! (id:51699)
18 880 5th Street
Weyburn, Saskatchewan
Discover this lovely 2-storey townhouse, offering an open-concept main floor that features a spacious living room, a well-designed kitchen, and a convenient half bath. Step out to a cozy patio area in the back, complete with privacy fencing—perfect for outdoor relaxation or hosting. Upstairs, you’ll find 3 generously sized bedrooms, a modern 4-piece bathroom, and the added convenience of second-floor laundry. The unfinished basement offers fantastic potential for customization, providing the opportunity to create additional living space or a recreational area. Don’t miss out on this versatile and inviting home. (id:51699)
308 102 Manor Drive
Nipawin, Saskatchewan
Enjoy the details of this impeccable one-bedroom condo that has just become available. This unit features beautiful natural light from its west-facing exposure and offers stunning 4-Season views of the Saskatchewan River. The condo has been freshly painted throughout and includes several modern updates, such as new light fixtures & appliances. Notably, the condo comes tastefully FULLY FURNISHED—including all lamps and artwork—excluding only the owner's personal belongings. For added convenience, the building offers a covered drop-off zone and dedicated owner parking located near the front entrance. Easy wheelchair access can be utilized throughout the building with the use of the elevator. Free laundry facilities are also easily accessible on the same floor as the unit. This well-managed building includes excellent condo-community amenities, such as a sunroom that would be great for an afternoon of reading or puzzling, a game-room with pool table, a main floor gym, guest room for your out of town travelers, and a dining facility that is perfect for hosting family social functions. This is a wonderful opportunity to retire and enjoy the simple pleasures of life in a comfortable, affordable and furnished, move-in-ready home! (id:51699)
1051 Wascana Street
Regina, Saskatchewan
This 2 bedroom home offers a practical floor plan with a non regulated basement suite. The property has experienced smoke and fire damage. (id:51699)
1565 Rae Street
Regina, Saskatchewan
Affordable opportunity in Washington Park! This fully renovated detached bungalow offers 714 sq. ft. of main-floor living space and is situated on a 3,130 sq. ft. lot with lane access and two off-street parking spaces. Built in 1929, the home features a functional layout with a bright living room, kitchen, dining area, bedroom, laundry, and a 3-piece bathroom all on the main level. Move-in ready living with modern neutral finishes throughout, with the original two-bedroom layout being reconfigured into an oversized primary bedroom, creating a spacious and comfortable retreat. The bathroom is impressively large and features a Jacuzzi tub, adding to the home’s appeal. The full basement is unfinished, providing excellent potential for storage or future development. Located close to schools, parks, transit, and amenities, this property is ideal for investors, renovation projects, or buyers looking for an entry-level home. (id:51699)
639 Mcintosh Street
Regina, Saskatchewan
Welcome to an affordable first time buyer or investment opportunity in Rosemont. This Rosemont location is fantastic – tucked away at the quiet end of the street with low traffic and green space steps away. The home has 3 good sized bedrooms and living room all with hardwood floors when refinished will be gorgeous. The step saver kitchen with dining area is conveniently open to the living room. The basement includes a large recreation/family room and a potential additional bedroom, previously used as a hair salon—this is a flexible space that can be used for a variety of needs. Outside besides the double garage there is a huge fully fenced yard. The possibilities here are endless. Added value here with the shingles and eaves replaced in 2017. While the home could use some updates, it offers amazing potential for any buyer looking to build equity and make it their own or an investor looking for their next project. Sold as is. As per the Seller’s direction, all offers will be presented on 02/03/2026 4:00PM. (id:51699)
105 110 Shillington Crescent
Saskatoon, Saskatchewan
Welcome to 105-Shillington Cres in beautiful Blairmore neighborhood. This 760 Sq ft. well-maintained 2-bedroom, 1-bath townhouse—an ideal opportunity for first-time homebuyers or investors. Located close to parks, schools, and everyday amenities, this home offers both comfort and convenience. Inside, you’ll find a bright and functional layout, complete with a new washer and dryer and a new microwave hood fan. A crawl space provides extra storage, keeping your living areas organized and clutter-free. The unit also includes one dedicated parking stall. With low condo fees, owning this home can cost about the same as renting—so why rent when you can build equity instead? Whether you're starting out or expanding your investment portfolio, this townhouse is a smart and affordable choice. Call your favorite realtor to schedule a viewing. Update photos to follow. (id:51699)
164 Sylvite Crescent
Allan, Saskatchewan
Just 35 minutes from Saskatoon, this solid bungalow in Allan gives you that small-town pace without giving up easy city access. Sitting on a corner lot and backing onto green space, the setting alone is hard to beat. The home has already had many of the big ticket items taken care of. Shingles were replaced in 2025, there’s a new water heater 2025, furnace and central A/C were both updated in 2024, and the windows were done in 2022. Inside, you’ll notice updated countertops and vinyl plank flooring in parts of the main floor that help give the home a fresh feel. The layout is practical and comfortable, featuring main floor laundry and a back mudroom/foyer that’s perfect for boots, coats, and everyday Saskatchewan living. The fully finished basement adds great extra living space with a cozy wood-burning fireplace. There’s also a den downstairs that could work well as an office, hobby room, or guest space. Outside is where this property really stands out. The huge, fully fenced yard backs onto park space and is filled with mature trees, garden areas, deck, and sheds for extra storage. You’ll love the double detached garage, plus an additional heated room that’s ideal for a workshop or extra storage. Interlocking brick walkways connect the front and backyard and add great curb appeal. If you’ve been looking for a move in ready home on a large lot in Allan, this one is definitely worth a look. (id:51699)
452 Stadacona Street E
Moose Jaw, Saskatchewan
This character home is nestled on a quiet, tree-lined street near schools and downtown Moose Jaw, offering a timeless blend of charm and practical living. Throughout the home, original hardwood floors, a striking Victorian staircase, and vaulted ceilings create a warm and inviting atmosphere. The bright living and dining rooms are enhanced by large picture windows, bringing in ample natural light. The kitchen features generous counter space with a convenient breakfast bar, making it ideal for casual meals and entertaining. Additional main-floor highlights include a convenient laundry area, a 2-piece powder room, and an enclosed front veranda that adds to the home’s welcoming appeal. Outside, the spacious backyard is perfect for relaxation or entertaining guests. It boasts a gazebo, a fire pit, and a dedicated garden space for those who enjoy outdoor activities or gardening. Upstairs, you’ll find three comfortable bedrooms, a full bathroom, and a versatile landing area that can be used as a home office or a cozy reading nook. The basement offers extra living space with a family room and another 2-piece bathroom. Completing the property is a double detached garage with alley access and plumbing roughed in for in-floor heat, providing both convenience and comfort Offering a rare combination of character and convenience, this home is ready for you to make it your own. Book your showing today! (id:51699)
535 Osler Street
Regina, Saskatchewan
Welcome to 535 Osler Street in Regina! Located on a quiet street in the Churchill Downs neighbourhood, this 1,092 sq. ft. bungalow, built in 1976, sits on a rare oversized double lot and offers excellent potential for the right buyer. The main floor features three bedrooms and a four piece bathroom, good sized kitchen/dining area, and a large living room that is often flooded with natural light, providing a functional layout ideal for families, first time buyers, or investors. The home is finished with vinyl siding, a two-car garage, 100 amp electrical panel, and a concrete ICF foundation. With plenty of yard space and room to add value, this property is a great opportunity for someone willing to roll up their sleeves and build equity. Whether you’re looking for your first home, a rental property, or a renovation project, 535 Osler Street offers size, lot value, and long term upside in a convenient Regina location. Don’t miss your chance to unlock the potential here, book your showing today! (id:51699)
202 2nd Street E
Saskatoon, Saskatchewan
Welcome to Buena Vista, a fantastic neighbourhood to call home! This well-maintained two-story detached home was built in 2007 and offers 1,582 sq ft above grade, a fully developed basement, and an oversized heated garage with convenient street access. The main floor features a spacious living room, a dedicated dining area, a stylish kitchen with hardwood flooring, and a two-piece bathroom. The kitchen was fully renovated in 2020 and showcases modern cabinetry, quartz countertops, a tile backsplash, and high-quality craftsmanship throughout. Upstairs, you'll find three generously sized bedrooms and two full bathrooms. The primary suite stands out with a vaulted ceiling, walk-in closet, large ensuite, and access to a private balcony with north and west exposure. The fully finished basement adds excellent functionality with a large family room, a fourth bedroom, and a three-piece bathroom — offering a total of four bedrooms and four bathrooms throughout the home. Enjoy the outdoors in the fully fenced, south-facing backyard, fully landscaped and complete with a large deck — ideal for relaxing or entertaining. This property is a great alternative to a semi-detached home and is located in one of the city’s most desirable communities. Don’t miss your chance to view this impressive home — schedule your private showing today! (id:51699)
Smart Acreage. 153.45 Acres. Rm Of Coalfields #4
Coalfields Rm No. 4, Saskatchewan
Enjoy breathtaking views of the Roche Percee Valley from this remarkable acreage just 15 minutes—entirely on pavement—from Estevan. Set on nearly a quarter section (153.45 acres), the land includes approx. 50 acres of cultivated fields, 40 acres of alfalfa, 30 acres of pasture, a beautifully treed river and bush area, the main yard site, a separate campground area, and a second powered yard site. The 1,711 sq. ft. home has an attached heated garage, and there is a detached garage, and multiple storage sheds. Utilities include power and natural gas, with water supplied by a well. The landscaped yard surrounding the home has underground sprinklers, a large back patio, two composite decks, and a natural-gas BBQ hookup on the rear deck—ideal for entertaining while taking in the stunning scenery. Built with quality in mind, the home offers fir framing at 16" on centre, fir floor joists, 6" insulated walls, and central air conditioning. Most windows have been replaced, the furnace is mid-efficiency, and shingles were updated in 2018. The home has never been smoked in and has never housed pets. Inside, the main level provides direct entry from the heated garage, a separate dining area off the kitchen, an expansive living room, and a family room complete with a wood-burning fireplace and hot tub. The spacious primary bedroom easily accommodates a king-size bed and features three closets along with a private ensuite. Two additional bedrooms and a full bathroom complete the upper level. The basement continues to impress with a family room featuring beautiful cedar walls imported from Spain, along with an additional bedroom, den, 3-piece bath, and an abundance of storage. The private campground area adds to the property’s versatility, offering a screened-in tent building with a metal roof, gazebo, firepit, playground, outhouse, and metal storage shed—perfect for hosting family and friends. This a truly special rural property that must be seen to be fully appreciated. (id:51699)
402 3rd Street Nw
Ituna, Saskatchewan
Located in Ituna, Sk you will find this 1076 sq. ft home with 2 bedrooms up and 1 bedroom downstairs. Home features covered deck, finished basement with bedroom and three piece bathroom, 100 amp electrical and High Efficient furnace. Power Average $80.00 Average Energy $70.00 per month. You can own this home with $6250 down and $665.00 per month on approved credit. Call your mortgage lender to see if you qualify. (id:51699)
1050 Nightingale Terrace
Saskatoon, Saskatchewan
Welcome to the “Wasserberg” – a 1,820 sqft Spacious 4-Bedroom Home with Bonus Room built by Builder of the Year, Ehrenburg Homes! This beautifully designed family home is situated beside a park with walking path and features a functional open-concept main floor layout. The kitchen boasts quartz countertops, a stylish tile backsplash, a large island, ample custom cabinetry, and a pantry for extra storage. Upstairs, you’ll find a versatile bonus room along with FOUR BEDROOMS. The primary suite includes a spacious walk-in closet and a luxurious ensuite. Additional features include a side entry for potential future legal basement suite. This home will be completed with front yard landscaping, underground sprinklers, and a concrete driveway. PST and GST are included in the purchase price with rebates to the builder. Photos are from a previous build of the same model; finishes and colours may vary. Possession projected for Summer 2026. (id:51699)
334 Katz Avenue
Saskatoon, Saskatchewan
This home is complete. Presenting The Bronco – Farmhouse Exterior by North Prairie Developments Ltd, a thoughtfully designed 1,903 sq ft home offering 3 bedrooms, 2.5 bathrooms, a main-floor den, bonus room, and an attached double garage. The open-concept main floor features a spacious kitchen with quartz countertops, ample cabinetry, and a convenient walk-thru pantry. Upstairs, the generously sized primary bedroom is filled with natural light and includes a 5-piece ensuite. The basement offers the option to develop a secondary suite under the Secondary Suite Incentive program, adding approximately 673 sq ft with 2 bedrooms, 1 bathroom, and an open-concept kitchen and living area. Additional features include laminate flooring, front landscaping, a concrete driveway, and a Nest Learning Thermostat. **Photos may not be an exact representation and are used for example purposes only.** (id:51699)
2916 Wimbledon Drive
Regina, Saskatchewan
Welcome to 2916 Wimbledon Drive, located in Windsor Park one of Reginas most sought after neighbourhoods. Just steps from scenic walking paths, parks, and walking distance to schools.Set on a quiet, safe, family friendly street, the home offers an exceptional blend of lifestyle, comfort, and longterm value.Inside this 1837sqft home showcases thoughtful updates and warm character throughout.Vaulted livingroom ceilings and hardwood floors give a warm and welcoming feel.The beautifully renovated kitchen features rich charcoal cabinetry, striking raw-edge granite countertops, appliances package and in floor heat. A sunken, cozy living room anchored by a stunning stone fireplace provides an inviting space to unwind, while the bright front room with bay windows and a skylight offers an abundance of natural light and the perfect spot for morning coffee or quiet moments. Convenient main floor laundry complete the main level. Upstairs, you’ll find four spacious bedrooms, including a serene primary suite with east-facing windows, a generous walkin closet, and a private ensuite.Heated floors in every bathroom add a level of comfort rarely found.The main bathroom has been tastefully updated, and the large bedrooms have been refreshed. The fully renovated basement is an entertainer’s dream, ideal for hosting family and friends or a space for the kids to play. Complete with a stone brick wet bar, fireplace, large games or pool table area, additional spacious bedroom, a bathroom with heated floors, and extra storage space complete the home.The backyard is a true private oasis, centred by a large pergola and surrounded by mature trees that create a peaceful, park-like setting with exceptional privacy, a rare find in the city. An amazing family home polished, welcoming, and exceptionally well cared for, this home offers an unbeatable combination of location, layout, and luxury. Please contact your real estate professional for more information or to schedule a private viewing today! As per the Seller’s direction, all offers will be presented on 02/03/2026 7:00PM. (id:51699)
2 Quarters - Rm Mcleod
Mcleod Rm No. 185, Saskatchewan
Located in the RM of McLeod, approximately 2.5 miles south of Neudorf, this is an excellent opportunity to acquire a productive half section of grain land in a well-established farming area. There is excellent access to the land. The land will be available for the 2026 farming season. Each quarter section consists of approximately 125 cultivated acres, as reported by the long-time tenant there are 320.4 title acres. Buyers are encouraged to do there own due diligence on the amount of cultivated acres. The land features G-class soil, with a Glen Avon clay loam final soil rating of 61.08 on both quarters, indicating solid productivity. SAMA assessed values are $262,300 and $273,700. There are three grain bins on the east side of the property, which are included in the sale. The three grain bins on the west side will be removed at a later date. A metal Quonset is also included. The current tenant has farmed the land for approximately 40 years and has indicated an interest in continuing to rent the property, providing an excellent investment opportunity with immediate income potential. A well-located and productive half section offering tenant continuity, improvements, and strong soil quality, suitable for both operators and investors. (id:51699)
223 120 23rd Street E
Saskatoon, Saskatchewan
Welcome to #223–120 23rd Street East, located in the heart of downtown Saskatoon at the highly sought-after 2nd Avenue Lofts. This exceptional residence offers a truly distinctive urban living experience, blending industrial character with modern comfort. Polished concrete floors, exposed concrete beams, and an impressive 14-foot-tall by 9.5-foot-wide window create a striking sense of openness while flooding the space with natural light. The sleek matte-black kitchen is both stylish and functional, featuring an extensive bank of cabinetry, stainless steel appliances, and a substantial quartz island—ideal for both everyday living and entertaining. When you’re not hosting at home, you’ll appreciate being just steps from some of Saskatoon’s best restaurants, cafés, Remai Modern Art Gallery, The Persephone Theatre and The Meewasin Valley River Trails. The spacious entry area provides an ideal work-from-home setup, while an additional constructed bedroom offers flexibility as a guest room, private office, or treatment space, complete with a conveniently located powder room. Upstairs, the generous primary bedroom overlooks the main living area, enhancing the loft-style ambiance. The four-piece bathroom has been tastefully renovated, and the unit includes all appliances as well as in-suite laundry for everyday convenience. One parking stall is included in the secure, heated underground parkade, which also provides dedicated bike storage. Condo fees include heat, water, and electricity. Residents enjoy an impressive array of amenities, including four dedicated rooms for fitness, cardio, ping pong, and a library or meeting space, along with an on-site building manager and 24-hour video security throughout common areas and exterior spaces. The rooftop patio, accessible from the third floor, is an ideal setting to barbecue, relax, and enjoy city views. Pets are permitted for owner-occupants with board approval, making this an exciting opportunity for downtown living. (id:51699)
1,081 Acres - Estevan/hitchcock
Estevan Rm No. 5, Saskatchewan
For Sale by Tender – 1,080.89 Acres of High-Quality Farmland in southern Saskatchewan located northwest of the city of Estevan near Hitchcock, SK in the RM of Estevan #5. The land features excellent access, including Highway #39 frontage, with the balance easily accessible just south of the highway. Farmed in three half sections and one single quarter all in close proximity. SAMA reports 1,006 cultivated acres* and a soil final rating weighted average of 51.24*. The soil type is predominantly Weyburn Loam with some Estevan Clay Loam. Sask Crop Insurance classifications include two “H” quarters, three “J” quarters, and two “K” quarters. The successful purchaser to begin farming the land in 2026. OFFER TENDERING PROCESS: Offers to purchase to be submitted/tendered in writing by 12:00PM on Thursday March 5, 2026 All offers to purchase will be presented at the same time to the Sellers for their consideration after 12:00PM on Thursday March 5, 2026. The Seller asks offers to be left open for five days. Offers to purchase will be considered on the entire parcel as well as parts thereof. This parcel could sell for above, at or below the asking price. Highest or any offer not necessarily accepted. ASKING PRICE BREAKDOWN: $4,100,000.00; $3,793.17/Titled Acre; $4,075/SAMA Cultivated Acre*; 2.13 X Assessed Value*. The Seller is in the process of removing a parcel tie from the NW 22-3-9 W2 Ext 1 as only the 127.16 acre parcel south of the highway is included in the sale, closing for this parcel will be after the parcel tie is removed. *SAMA Details are an approximation only as the NW 22-3-9 W2 assessment and cultivated acres have been approximated to remove the parcel north of the highway that is not included. Buyer to do their own due diligence. Property boundary outlines are an approximation. As per the Seller’s direction, all offers will be presented on 03/05/2026 12:00PM. (id:51699)
7773 Walsh Avenue
Regina, Saskatchewan
Please note: This home is currently under construction. All images shown are for reference purposes only. Exterior Unit Discover the Talo — now offered at a new price and including a full appliance package featuring a fridge, stove, built-in dishwasher, microwave hood fan, washer, and dryer. This thoughtfully designed 1,457 sq ft single-family home balances comfort and functionality. The main floor features an open-concept layout centered around a spacious kitchen island that seats up to six and flows seamlessly into a bright, welcoming living area. A practical rear entry with built-in bench and coat hooks adds everyday convenience, with select homes also offering an optional side entry. Upstairs, the layout is efficient and well planned. The primary bedroom serves as a private retreat, while two additional bedrooms are positioned on the opposite side of the home. A flexible bonus space and upper-level laundry sit between them, creating excellent separation and a natural flow. Located directly across the street from a public elementary school and green space, this home is perfectly situated for families and those who (id:51699)
11 Harrigan Crescent
Maple Creek, Saskatchewan
Step into the this home and enjoy the open concept kitchen, dining and living room space. Feel comfort in the east facing living room while relaxing beside the warmth of the new wood burning stove. The main bedroom offers a large ensuite with a dual sink vanity, a jetted jacuzzi tub and heated tile floors. The master suite is completed by a large walk in closet. This raised bungalow also offers a second large room on this floor that could be used as a second bedroom or a large office or crafting space as the home is designed with 3 more bedrooms and 2 bathrooms downstairs. The lower level has a seperate entrance and could easily be converted into a suite - with town approval - if that suits your needs. The property sits on a 70 foot wide lot and the 2 car garage has one door access from the front and the second door access is from the alley. There is also room to park and RV! With additional storage under the deck as well as a storage shed this home is ready to call home. Call today to book your own private tour. (id:51699)
1453 Normandy Drive
Moose Jaw, Saskatchewan
Nestled in a serene cul-de-sac on Normandy Dr, this custom-built walkout bungalow by Sandbeck Construction epitomizes luxury. Backing green space, this exquisite home offers a retreat for those who appreciate fine living. It is ideal for semi-retired/retired, as well as professionals looking to enjoy life while entertaining grandkids, family & friends. An entertainer’s paradise, boasting an incredible saltwater pool & charming pool house that will make hosting gatherings a delightful experience. Whether planning a casual BBQ or a sophisticated soirée, the outdoor amenities provide the perfect backdrop for memorable occasions. You are greeted by a stunning foyer w/13ft ceiling, open staircase & views of the green space thru the expansive living room windows. The home is adorned w/crown moldings, decorative alcoves, 7ft tall doors, all contributing to its grandeur. Equipped w/modern amenities, it also includes TVs, appliances & a pool table. The built-in speakers & Control 4 System allow for easy control of lights & A/V elements. The kitchen is a dream, featuring a center island, abundant cabinetry, including spice racks. Cooking is a pleasure w/high-end appliances. A walk-thru pantry provides easy access to mudroom, garage, enhancing the home's functionality. At the front of the home, 2 FLEX rooms flank the foyer, currently serving as an office & formal dining. The primary bedroom offers access to upper deck & includes a 5pc. ensuite w/his & her walk-in closets. The upper deck, w/dura decking has natural gas BBQ hook-up. Lower level features in-floor heat, includes a family, game, rec., nook areas & craft/office room. A wet bar w/granite counter, cabinetry & appliances make it perfect for entertaining. 2 additional beds & 4pc. bath w/steam shower. This luxurious home blends style, comfort & functionality, making it an ideal sanctuary for those looking to enjoy the finer things in life. CLICK ON MULTI MEDIA LINK FOR A FULL VISUAL TOUR AND ASK FOR FEATURE LIST. (id:51699)
1046 Nightingale Terrace
Saskatoon, Saskatchewan
Welcome to the Richmond, located in Kensington at 1046 Nightingale Terrace. This two-storey 1,555 sq. ft. home offers a functional layout with an optional legal suite. The main floor features an open-concept design with wide-plank hydro flooring, custom cabinetry, quartz countertops, large island, open dining area, and an electric fireplace in the living room. The second level includes three bedrooms, a four-piece main bathroom, laundry area, bonus room, and a primary bedroom with walk-in closet and four-piece ensuite with dual sinks. Additional features include triple-pane windows, HRV system, high-efficiency furnace, and central vacuum rough-in. Double attached garage with concrete driveway and front landscaping included. PST and GST are included in the purchase price with rebates to the builder. Photos are from a previous build of the same model; finishes and colours may vary. Possession projected for Summer 2026. (id:51699)
1622 Cairns Avenue
Saskatoon, Saskatchewan
Welcome to 1622 Cairns Avenue, a beautifully renovated 960 sq. ft. bungalow located in the desirable Haultain neighbourhood. Step inside to a bright and spacious living room highlighted by large windows that fill the home with natural light. The chef’s kitchen features stainless steel appliances, custom cabinetry, quartz countertops, a walk-in pantry, under-cabinet LED lighting, and a custom bar area—perfect for both everyday living and entertaining. The main floor offers two bedrooms and an updated 4-piece bathroom. The generous primary bedroom includes a walk-in closet and is roughed-in for a future ensuite, providing excellent flexibility for added value. Downstairs, you’ll find a large family room with a dry bar, an additional bedroom, and a spacious laundry and utility room. The basement is also roughed-in for a future bathroom. Recent upgrades include a new back deck, rubber back patio and walkway, and new air conditioning. Outside, enjoy a private backyard with mature trees and a beautiful garden space. Conveniently located close to schools and all major amenities, this move-in-ready bungalow is one you won’t want to miss. (id:51699)
4740 Ferndale Crescent
Regina, Saskatchewan
Breathe deep and settle in — the Landon Duplex in Coastal Villa brings the easy elegance of coastal living to your front door. With 1,581 sq. ft., this home flows like the tides, from sun-filled mornings to cozy evenings. Please note: This home is currently under construction, and the images provided are for illustrative purposes only. Artist renderings are conceptual and may be modified without prior notice. We cannot guarantee that the facilities or features depicted in the show home or marketing materials will be ultimately built, or if constructed, that they will match exactly in terms of type, size, or specification. Dimensions are approximations and final dimensions are likely to change. Windows, exterior details, and elevations shown may also be subject to change. The open-concept main floor connects kitchen, dining, and living spaces, where quartz countertops and a walk-through pantry bring both style and ease to your daily routine. Upstairs, the primary suite welcomes you with a walk-in closet and serene ensuite. A bonus room stands ready for whatever life brings — and second-floor laundry keeps it all simple. (id:51699)
421 2315 Mcclocklin Road
Saskatoon, Saskatchewan
Welcome to this beautiful, bright, very clean, open concept town home, that is part of the Montierra Complex in Hampton Village. It is comprised of 2 nice size bedrooms, 1 - 4pc large size bathroom, laundry and storage room on the main floor, large kitchen with dining area, and decent size cozy living room. Upon entering the home there is a generous size foyer with room to remove your coat and hang it up in the closet right there! The incredible modern kitchen is a trend-setting dream, with New York-style cabinets, quartz countertops, stainless steel appliances, and an eat-up island. The fridge, stove, and microwave are only 3 years old. As well the washer and dryer in the main floor laundry storage room is only 3 years old. Just last year (2025) a new furnace fan motor and fan were installed. Downstairs, the basement is fully developed with a spacious family room with a nook, perfect for sitting and relaxing, and game nights, and large storage room to hide away all the non-essentials. Park right outside your front door or take advantage of the bus stop just around the corner, it's that easy! If you feel like walking you’re just a few minutes to Ernest Lindner School, a few minutes to Dr. Seager Wheeler Park, and a few minutes to Hampton Village Square shopping and amenities. This is a great opportunity for first time buyers, or someone looking to invest in a terrific home in a great community. Call your agent today, and come have a look, as this property won't last long. (id:51699)
Lot 59 Grandview Trail
Corman Park Rm No. 344, Saskatchewan
An excellent opportunity to build your custom home in the highly desirable Grasswood Estates community. This build-ready lot offers a peaceful setting with estate-style living, while remaining conveniently close to Saskatoon amenities. Ideal for a custom bungalow or executive home. Services available. GST may be applicable. (id:51699)
1138 Princess Street
Regina, Saskatchewan
Welcome to 1138 Princess Street! This 4 bedroom, 2 bathroom, 920 sqft, home was built in 1929 and sits on a HUGE 6257 sqft DOUBLE LOT. It is conveniently located right across the street from Seven Stones Community School and Seven Stones Child Care! The property is fully fenced and the side of the home features a large deck. A single detached garage, measuring approximately 14 x 24’ is located behind the home. You enter through the closed porch which provides a wind break and has ample space for storage of bikes or other outdoor gear. The living room is quite spacious with wood flooring and provides a comfortable, versatile gathering area. Just off the living room is the first bedroom that would also make an excellent office or flex space. Next is the main 4 piece bathroom which features a jet tub and linen storage. The kitchen has ample counter space and two bright windows looking into the yard. The fridge, stove, dishwasher and microwave hood fan are all included! Adjoining the kitchen is a dining area that would comfortably accommodate a good-sized table and chairs, ideal for family meals. Upstairs, the second floor features two cozy bedrooms one of which has a nifty closet nook. Downstairs the first stop is the laundry and utility room which has plenty of storage space! The owned furnace, washer and dryer here are all included! Next is the basement bathroom, and finishing off the home is a huge bedroom with space for a desk or sitting area and a future walk in closet! With its double lot, functional layout, and unbeatable location across from schools and childcare, this home offers space, flexibility, and long-term potential. Contact us today to book your private showing or to learn more. (id:51699)
212 2305 Victoria Avenue
Regina, Saskatchewan
Welcome to The Balfour at 2305 Victoria Avenue, ideally situated in the heart of downtown Regina. Enjoy easy access to the Cornwall Centre, Victoria Park, nearby restaurants, and convenient bus routes—perfect for an urban lifestyle with everything close at hand. This charming brick building was constructed in 1929 and offers a welcoming visitor entry along with excellent shared amenities. Residents have access to a comfortable common room featuring a kitchen, TV, and ample seating—ideal for visiting with neighbours or hosting guests. From there, step out onto the large outdoor patio complete with seating and a BBQ area. Condo fees are just $254 per month and include heat and water, as well as common area maintenance, exterior building upkeep, garbage, sewer, common area insurance, and reserve fund contributions. Unit 212 is a cozy 395 sq. ft. studio apartment located on the second floor. The well-designed main living area comfortably accommodates both living and sleeping space, and the updated kitchen comes equipped with a fridge, stove, and microwave. A walk-through closet leads to the full four-piece bathroom, finished with tiled flooring and a tiled tub surround. The unit also includes a dedicated storage space, access to shared laundry facilities, and use of the building’s secure bike room. Whether you’re a first-time buyer, investor, or looking for a low-maintenance downtown option, this is a great opportunity to own in a character building with practical amenities. Contact us today to arrange a viewing or to learn more. (id:51699)
5326 Tutor Way
Regina, Saskatchewan
Welcome to 5326 Tutor Way. This bright, spacious, one-owner home has been well-maintained & showcases 1,583 sq ft in a very unique layout. With three bedrooms, a bonus room, upstairs laundry, & a fully developed basement, this home truly has it all! Built in 2015, by North Prairie Developments, this practical & well-designed home is ideally located in the heart of Harbour Landing, directly across from a park & greenspace, the school, & within one of the community’s most family-friendly areas. Cute curb appeal with stone and siding sets the tone for the inviting interior that has been freshly painted. Upon entry, the foyer is super for a family & with direct entry to the garage, the floorplan leads well to the main floor - featuring an open-concept layout for the living room, kitchen & dining areas! The warm & comfortable gathering space is truly magnificent. The kitchen offers ample cabinetry, a pantry, plenty of counterspace, & all appliances are incl. A versatile dining area overlooks the fully fenced backyard with decks, patio area, grass & more! Heading up a few stairs, is a 2 pc bath. A large primary bedroom is bright (with black-out blinds), offers a full ensuite, & a walk in closet. The top level features a bonus room, the laundry area (washer & dryer included), two more bedrooms, & a 4 pc main bathroom (with a thoughtfully placed sink area outside of the bathroom/toilet area). The fully developed basement with so much versatility showcases a huge rec room with electric fireplace, a 3 pc bathroom, & utility & hidden storage area. Situated on a 4370 sq ft lot, the backyard is fully landscaped with PVC fencing, & has a two-tiered composite deck & grassed area. The yard is perfect for outdoor enjoyment! Located in the thriving area of Harbour Landing, amenities are all so close including parks, walking paths, schools, restaurants, shopping, & so much more! This home is truly a pleasure to show. Immediate possession is available. Must see to appreciate! As per the Seller’s direction, all offers will be presented on 02/03/2026 12:00PM. (id:51699)
1218 Cameron Street
Regina, Saskatchewan
3-bedroom 1-1/2 story house located in Washington Park. Fridge, stove, washer and dryer is "as is" condition. Call listing agent for appointments. 'VACANT' - VENDORS PROPERTY VIEWING WAIVER MUST BE SIGNED BEFORE ENTRY BY BOTH AGENT AND BUYER (id:51699)
505 212 Willis Crescent
Saskatoon, Saskatchewan
Welcome to Stonegarden! This spacious and well appointed home has everything you want. Each bedroom features it's own full piece en-suite bathroom! The living room is huge, with sprawling 16ft ceiling, large bright windows and balcony for BBQ. The kitchen features maple shaker cabinets, sleek granite counter-tops, subway tile backsplash, ceramic tile flooring, separate dining room, and a view to the living room. There's also a guest bathroom and laundry room. The bedrooms each have walk-in closets, and full bathrooms. The tiled front entrance foyer is spacious, and has an attached, insulated garage. There's also another parking space in front and visitor parking close by. This home includes central air conditioning, and central vac. All appliances included. This location is prime and convenient. Just steps from bus route, shopping, restaurants, green space and walking trails. For low maintenance and stress free living, Condo fees include exterior maintenance, lawn-care, snow removal, water, sewer, fire insurance, garbage, and reserve fund. Don't miss this chance. (id:51699)
30 400 4th Avenue
Saskatoon, Saskatchewan
Luxury Furnished Bachelor Suite – Downtown Saskatoon Immaculate, fully furnished bachelor suite in a premier downtown location, offering refined urban living in the heart of Saskatoon. Perfect for a student, professional, or newcomer seeking comfort, style, and convenience. This bright corner unit features double windows and an elegant, cozy atmosphere. Thoughtfully designed, the suite feels both modern and homely. The secure building offers key-fob access and overlooks a beautiful historic church, adding charm and tranquility. Enjoy clean, bright, and airy shared laundry facilities and the convenience of an electrified parking stall—essential for Saskatchewan winters. Steps from the river trails, university, kayaking, cross-country skiing, skating, fine dining, cafés, and nightlife. The YWCA gym and YMCA swimming pool are also within easy walking distance. The owner has meticulously transformed this space into a stylish, clean, and affordable luxury home. A rare opportunity to live in a beautifully finished bachelor suite in the heart of the Paris of the Prairies. (id:51699)
608 Ballesteros Crescent
Warman, Saskatchewan
Welcome to 608 Ballesteros Crescent, an exceptional Pawluk Homes residence in Warman’s distinguished Legends community. Every detail of this refined modified bi-level speaks to quality and thoughtful design, offering a level of sophistication with comfort. The grand foyer introduces an open staircase with custom maple railing, high ceilings, and rich hardwood flooring that set an elegant tone throughout. The main living area is light-filled and perfectly arranged for modern living, featuring a chef-inspired kitchen with quartz countertops, custom cabinetry, glass tile backsplash, and designer lighting. The adjoining dining and living spaces create a warm, inviting atmosphere for both relaxed evenings and elegant entertaining. The primary suite is a private retreat with a spacious walk-in closet and a beautifully appointed ensuite. Two additional bedrooms and a full four-piece bath complete the main level, offering versatility for family or guests. The lower level remains open for your future development, with options for additional bedrooms, a recreation area, or a home theatre—quotes are available to complete the space to your exact specifications. A triple attached garage, fully insulated, drywalled, painted, and roughed in for heat, provides ample room for vehicles and hobbies, while central air ensures year-round comfort. The composite deck extends the living space outdoors, perfect for enjoying peaceful evenings in one of Warman’s most desirable locations near the Legends Golf Course, walking paths, parks, and amenities. 608 Ballesteros Crescent embodies understated luxury and enduring quality, a home that makes an impression the moment you arrive. (id:51699)
607 Beckett Crescent
Saskatoon, Saskatchewan
Welcome to 607 Beckett Crescent, a well-maintained two-storey home tucked away on a quiet, low-traffic street in the sought-after Arbor Creek neighborhood. This location is hard to beat, offering walking distance to École Father Robinson School, Dr. John G. Egnatoff School, and Beckett Green Park, no backyard neighbors for added privacy, and a short drive to multiple grocery stores and everyday amenities. Inside, the home features a warm, functional layout with 4 bedrooms, 4 washrooms, and a main-floor den, highlighted by a cozy gas fireplace and modern conveniences such as a smart Nest thermostat and smart door lock. Numerous recent upgrades add comfort and peace of mind, including new shingles (2025), hot water tank (2024), fridge (2025), dishwasher (2024), garage heater (2024), a new shed (2025), and a couple of renovated washrooms. Outside, enjoy the fully landscaped yard with underground sprinklers and a spacious two-tier composite deck—ideal for relaxing or entertaining. This move-in-ready family home is a fantastic opportunity in one of Arbor Creek’s most desirable pockets. Schedule your private showing today. As per the Seller’s direction, all offers will be presented on 02/02/2026 12:00PM. (id:51699)
209 28th Street W
Saskatoon, Saskatchewan
Welcome to 209 29th St – a 980 sq ft 1½ storey character home you’ve been waiting for. Step inside through the heated front porch, perfect for those cold winter days. The main floor features a spacious dining room and kitchen with plenty of cabinet and counter space for all your cooking and storage needs. Just off the kitchen is a bright, inviting living room with French doors that open onto a large deck and sunny, south-facing backyard. Upstairs you’ll find two comfortable bedrooms and a beautifully updated bathroom, with the primary bedroom offering a walk-in closet. The lower level adds even more functional space, including a generous laundry and utility/storage area, a third bedroom with its own walk-in closet, and a second bathroom. Outside, enjoy the convenience of a front driveway for off-street parking plus additional parking access from the rear alley. There’s also ample space to build a future garage. Numerous upgrades have been completed, including updated windows, making this home move-in ready while still full of character (id:51699)
Phillips Acreage
Rosthern Rm No. 403, Saskatchewan
Tucked away in the RM of Rosthern on 1.58 acres, this private country property is surrounded by mature trees, wide open prairie views, and the kind of peaceful setting families love. It offers the perfect amount of space to enjoy acreage living without the heavy maintenance, with plenty of room for toys, outdoor fun, and summer days by the above ground pool. The home was built in 1996 and has seen some updates including newer paint and luxury vinyl plank flooring through the main living area. Upstairs you’ll find three bedrooms, including a primary bedroom with a 3 piece ensuite, along with a full 4 piece main bath and convenient main floor laundry. The basement includes two additional bedrooms, one currently used as storage and not fully finished, with no egress windows. A 26x28 insulated detached garage adds great extra space, and the property is equipped with natural gas heat, central air conditioning, central vac, well water with an owned softener, municipal water available at the road, and a septic mound system. A quiet, comfortable acreage with privacy, nature, and those beautiful prairie country views. (id:51699)
1308 902 Spadina Crescent E
Saskatoon, Saskatchewan
One of the best views in the city. This beautiful luxury condo has it all: a million dollar view, premium upgrades, and impressive size. Since its purchase in 2018 over $150,000 in renovations have been invested. Updates include a custom kitchen, a redesigned living room with fireplace feature wall, and modern bathroom cabinetry, lighting, blinds, built in shelving in the closets, luxury vinyl floors. Enjoy unmatched south and east-facing panoramic views from the wraparound deck, complete with upgraded tile flooring and a natural gas BBQ hookup. The gorgeous living room showcases sweeping views of the South Saskatchewan River from every angle, creating a bright and peaceful atmosphere. The modern kitchen features contemporary cabinetry, stylish countertops, a functional island, and stainless steel appliances,perfectly designed for both cooking and entertaining. Every room offers breathtaking views: use the sunny corner as your home office or a relaxing sitting area.The master bedroom includes a spacious walk-in closet and a stunning three-piece ensuite with a steam shower and heated tile floors for ultimate comfort. The second bedroom features a smart built-in desk within the closet, ideal for a work-from-home setup.Additional highlights include a built-in sound system throughout the unit and balcony, one underground parking stall, and a storage unit. The fireplace, originally gas, is now electric but can easily be reconnected to gas. This well-managed, quiet concrete building is pet-friendly (with Board approval) and offers top-tier amenities: a gym, amenities/meeting room, guest suites, on-site maintenance, and garbage chutes on every floor. Located in the heart of Downtown Saskatoon, you’ll enjoy front-row views of the city skyline, with walking access to the University of Saskatchewan, restaurants, hospitals, and river trails.Large windows throughout create a scenic, light-filled living experience the perfect blend of luxury, comfort, and location. (id:51699)

