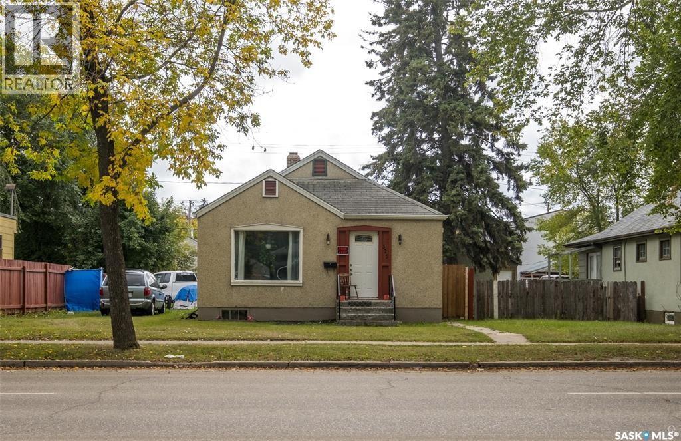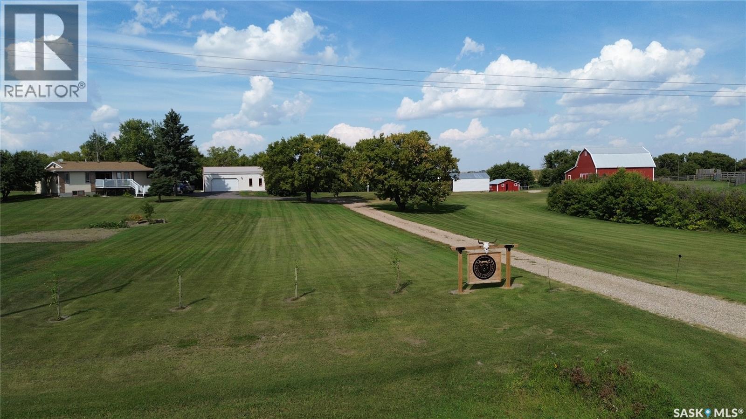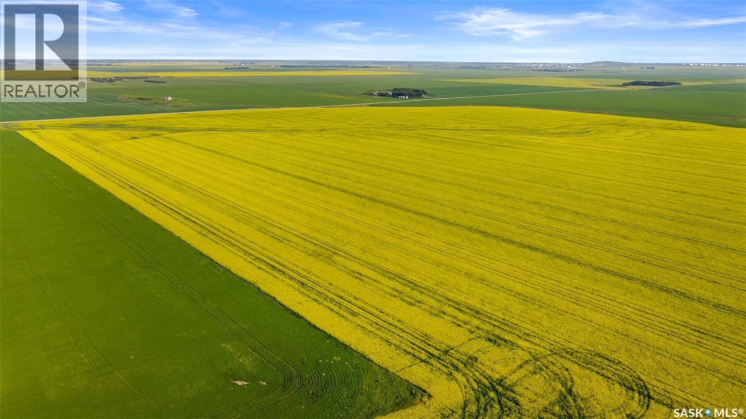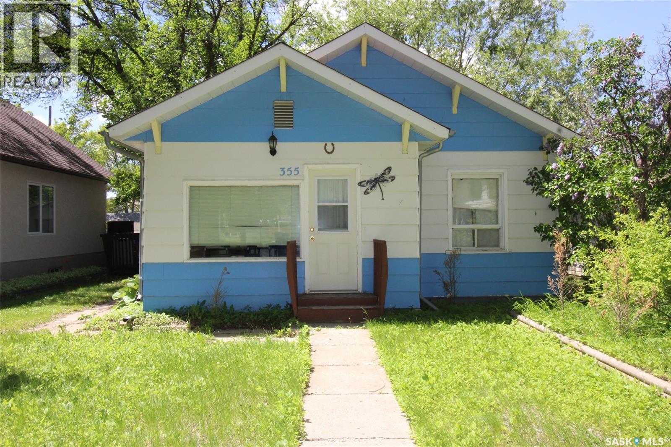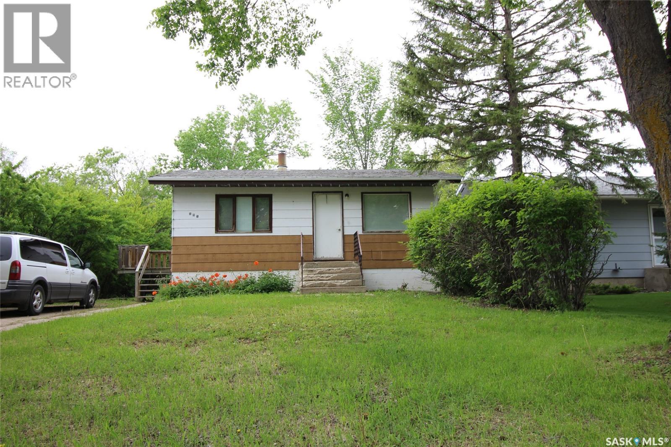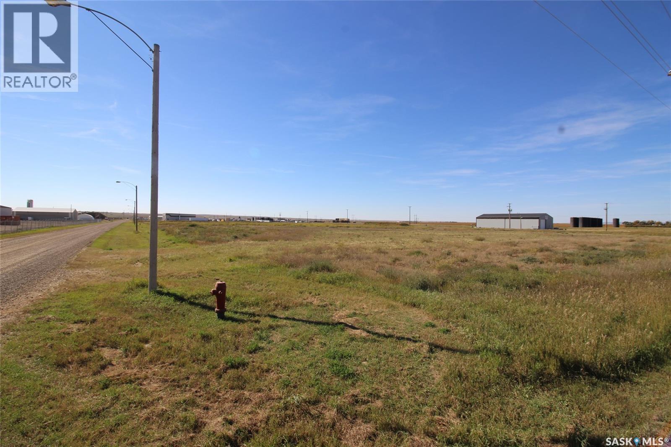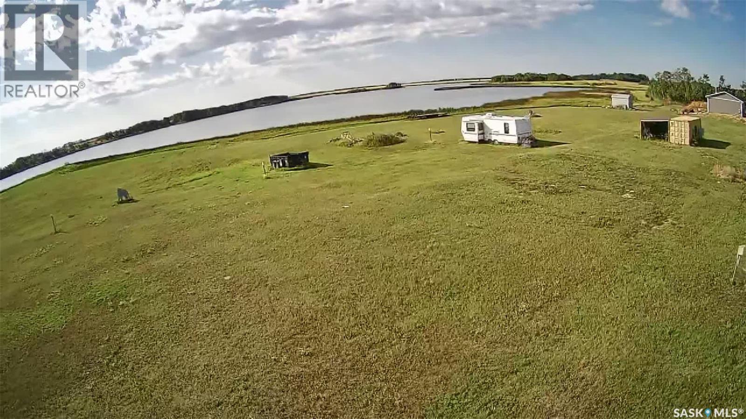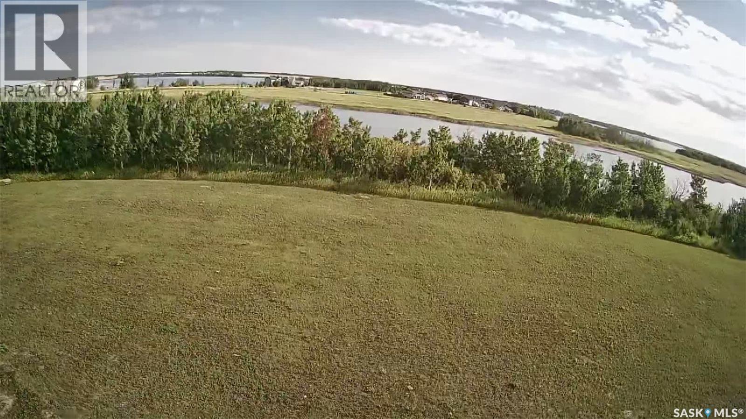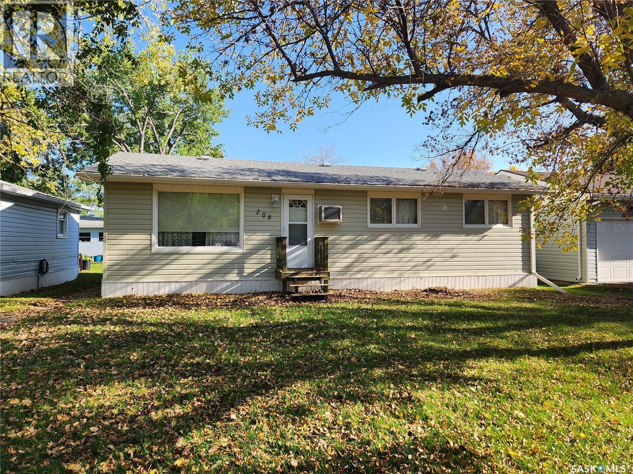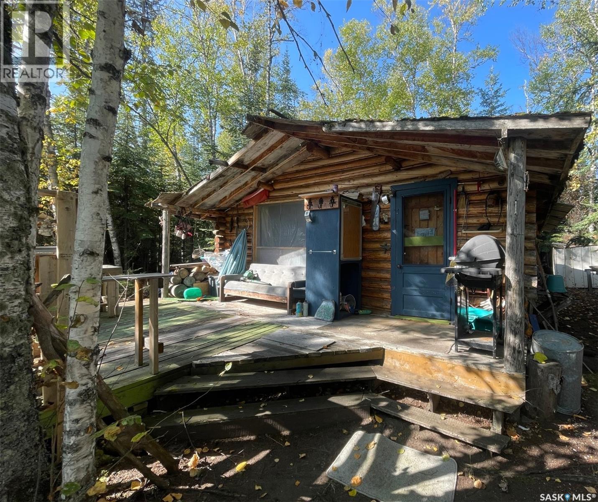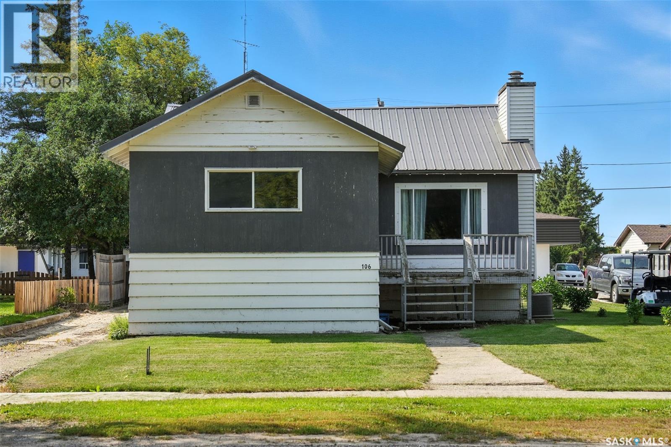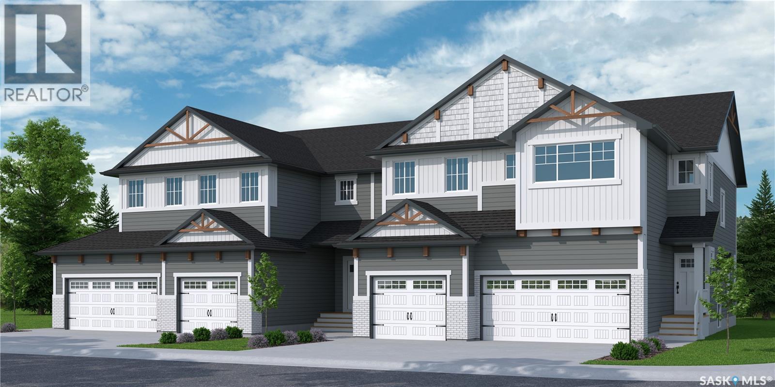325 15th Street W
Prince Albert, Saskatchewan
9-Property Investment Package – Fully Rented, Turn-Key Opportunity! Attention investors! This rare and highly lucrative nine-house package presents the perfect opportunity to expand your portfolio with ease. Fully rented and generating consistent income, these properties are a true turn-key solution with strong return on investment from day one. The package includes a mix of charming bungalows and well-kept homes, all with steady tenants in place: • 816 sq ft bi-level with single detached garage, currently rented for $1,200/month. • 706 18th Street W: 480 sq ft one-bedroom bungalow, includes fridge and stove, partially fenced yard, and off-street parking. Rented for $950/month. • 1101 18th Street W: A well-cared-for 3-bedroom bungalow with fridge and stove included, partially fenced yard, and off-street parking. Rented for $1,250/month. • 868 17th Street W: Updated 784 sq ft 3-bedroom home on a large double lot, featuring a modern bathroom, fresh flooring and paint, new siding, shingles, windows, deck, and fencing. The basement is roughed in for a future bathroom and family space. • 1138 15th Street W: 675 sq ft bungalow with a 624 sq ft garage. Rented for $1,200/month. • 743 18th Street W: 1,044 sq ft bungalow, currently rented for $3,800/month. • 658 18th Street W: 556 sq ft two-bedroom bungalow, rented for $1,200/month. • 682 18th Street W: 518 sq ft one-bedroom home, rented for $950/month. • 1924 15th Street W: 840 sq ft home with a 352 sq ft garage, rented for $1,100/month. Collectively, these properties generate $12,950 per month in rental income, offering investors a reliable and hassle-free cash flow. This package is being sold together as a complete portfolio for $799,900, making it a rare chance to acquire a substantial, income-producing asset in a single transaction. (id:51699)
Diamond C Acreage
Fertile Belt Rm No. 183, Saskatchewan
Absolutely beautiful modern home situated on just over 15 acres that is set up and ready for a hobby farm enthusiast! The updates on the whole property have been amazing and it is located right off the pavement off Highway 22. Located close to the potash mines, the beautiful Qu'apelle valley with Round and Crooked Lake, only 45 mins to Yorkton, and less than 15 mins from Esterhazy. This property boasts a fantastic large hip barn for storage and an indoor corral, a corral system with fenced areas for animals, a chicken coop building with outside fencing, numerous outbuildings, a 3 car garage with a paved driveway to the garage and the house with an abundance of power and natural gas. Some of the updates include the tin to the beautiful hip barn, the livestock fencing, shelter, new shelter belt along highway frontage and in 2025 the whole exterior of the house has been painted to reflect the modern updates that you will find inside! Updates since 2023: All new paint, new Vinyl flooring seen throughout the house, basement finished (8ft ceiling) with new drywall, paint, flooring and a beautiful "Garden Kitchen" perfect for those canning days! The main floor is completely re-done with beautiful finishes and bright modern appeal. The updated kitchen comes with all updated stainless steel appliances, a large island with gorgeous quartz countertop which is such a large space open to the dining room and patio door access to your Natural gas BBQ deck. Wait until you see the main bedroom! Wow! A large walk-in closet, 3 piece bath and large room that easily fits a king. The basement has been finished and has seperate outside door access if you want to generate revenue and offer a rental. Outside you will love your 3 car garage that has been insulated and heated with a Natural gas heater. The concrete is immaculate! Don't forget to check out the new paint on the outside of this beautiful, large 4 beds, 4 bath home! Turn key and ready for you, your fam and animals! (id:51699)
Regina Land - Se 31-18-19 W2
Sherwood Rm No. 159, Saskatchewan
Highly Productive Quarter Section with Development Potential Near Regina, SK. This property offers strong agricultural productivity paired with future development potential, making it ideal for both farmers and investors. Situated immediately north of Regina with Winnipeg St on the east side, Zehner grid only half a mile north and Highway #6 half a mile to the west. Land Details: SE 31-18-19 W2; 158.91 Titled Acres; 155 SAMA Cultivated Acres; 79.17 Soil Final Rating; $461,400 SAMA Assessed Value; B Crop Insurance Soil Classification; Current Zoning is AG. The land is rented for the 2026 and 2027 crop seasons. Looking for additional acres? There are 320 contiguous acres with Highway #6 frontage are also available for purchase under MLS Listings SK996643 & SK996647. Combined, this offers up to 480 acres of contiguous farmland in a strategic location. (id:51699)
355 3rd Street E
Shaunavon, Saskatchewan
Cute little bungalow located in a great Shaunavon neighbourhood. This is the ideal starter or revenue property that is situated on a 40'x120' lot. The home has a large living room, big galley style kitchen, main floor laundry and tow bedrooms. The home has a sunny deck off the south side with a perfect shade tree. The back yard features a single garage and a fully fenced back yard. With all amenities main floor the home would be a perfect retirement place. (id:51699)
191 5th Street E
Shaunavon, Saskatchewan
Revenue property available, two suites for the price of one! This home is an upstairs/downstairs duplex that is a proven income earner. The main floor suite is a two bedroom with a large living room and kitchen area. The garden level suite is a single bedroom with comfortable living space and privacy for the tenant. This property comes with all furniture for both suites. The yard has a privacy hedge and shed for lawn mower storage. Make money from day one with this incredible opportunity. (id:51699)
835-865-89 Hall Street
Shaunavon, Saskatchewan
Prime industrial lots in Shaunavon a full 6+ acres on site. The entire lot has been landscaped with topsoil moved and pit run gravel in place. The site has municipal water supply, 3 phase electrical and natural gas service available. There are two fire hydrants servicing the lot. Accessed on two sides with maintained gravel roads and situated in developed industrial subdivision. The Southwest is ready for your business in our community. This package is a great investment as it is made up of 3 separate titles that can be resold individually. (id:51699)
50 Pelican Lane
Wolverine Rm No. 340, Saskatchewan
Lake living can be yours today! Humboldt Lake Resort located along the shores of Humboldt Lake is approximately 5 km south of the City of Humboldt. Humboldt Lake is approximately 5 miles long and 1 mile wide with average depth of approximately 25 feet and is great for swimming, boating, waterskiing/wakeboarding and fishing. Services to the property line include power, phone, natural gas and potable water. Sewer system to be septic tank which is the responsibility of the Buyer. An all season road to each of the lots provide easy access for year round lake living. The Sellers have no timelines for building and no building restrictions are in place. All buyers must sign a water maintenance agreement. All measurements to be verified by the Buyers. Call your agent to book a showing today! (id:51699)
25 Pelican Lane
Wolverine Rm No. 340, Saskatchewan
Lake living can be yours today! Humboldt Lake Resort located along the shores of Humboldt Lake is approximately 5 km south of the City of Humboldt. Humboldt Lake is approximately 5 miles long and 1 mile wide with average depth of approximately 25 feet and is great for swimming, boating, waterskiing/wakeboarding and fishing. Services to the property line include power, phone, natural gas and potable water. Sewer system to be septic tank which is the responsibility of the Buyer. An all season road to each of the lots provide easy access for year round lake living. The Sellers have no timelines for building and no building restrictions are in place. All buyers must sign a water maintenance agreement. All measurements to be verified by the Buyers. Call your agent to book a showing today! (id:51699)
208 2nd Avenue E
Lampman, Saskatchewan
This perfect little package is priced right and move in-ready. This home is located in the bustling community of Lampman. It features a spacious and bright living room, kitchen with ample cabinetry, 3 bedrooms, a 4 piece bathroom and large mature yard. Bonus...there is an oversized single detached garage. Call today to book an appointment, at this price it won't last long! (id:51699)
1 Rural Address
Lac La Ronge Provincial Park, Saskatchewan
Island life awaits on beautiful Lac La Ronge! This spacious 150' x 75' lease on an unnamed island, close to Eliason Island (Marker 12), is the perfect northern getaway. Just 5 minutes from the Wadin Bay boat launch, minutes to Moony Beach, and within easy reach of two other sandy beaches. The rustic cabin, built in the late 1970s, is being sold in as-is condition and comes ready for use as a simple retreat. With no permanent running water or power, it was previously wired for generator use. The outhouse was rebuilt in 2008, and all onsite contents remain. Whether you’re looking for a low-maintenance weekend escape with some sweat equity, or the ideal site to build your future dream cabin, this quiet island setting offers incredible potential in one of Saskatchewan’s most beloved provincial parks! (id:51699)
106 3rd Avenue E
Nokomis, Saskatchewan
This well kept bungalow in the quiet town of Nokomis is move in ready and priced to sell! Step in the front door to a foyer accessing hall to kitchen, living room, bathroom and 2 bedrooms. A spacious living room is L shaped to include dining area with built in mid century storage. Kitchen is compact with plenty of cupboards plus fridge, stove and portable dishwasher. Laundry is in mudroom off back porch. There's a side entrance accessing the basement or mudroom. Updated back deck accesses unheated back porch to mudroom. Basement is partially finished with workout area, bedroom and cold storage room Furnace is HE with central air, and water heater is HE on demand. Mature yard has perennial beds, and detached garage has additional workspace/storage area. Nokomis has a medical clinic, bar, drugstore, grocery and hardware stores, Co-op Agro, restaurants, K-8 school, rec center and more!! Call today for your viewing appointment! (id:51699)
110 Traeger Common
Saskatoon, Saskatchewan
**NEW** TOWNHOUSE PROJECT [Phase 2] -- NO CONDO FEES. Ehrenburg built 1813 sqft - 2 Storey with 4 Bedrooms Up Plus a BONUS Room. New Design. The Wasserberg model features Quartz counter tops, sit up Island, Superior built custom cabinets, Exterior vented OTR microwave and built in dishwasher. Open eating area and Living room. Master Bedroom with walk in closet and 4 piece en suite plus dual suites. 2nd level features 4 bedrooms, Bonus Room, 4 piece main bathroom and laundry. Double attached garage. Front yard landscaped, back Deck and concrete driveway included. **NOTE** Pictures are from a previously completed unit. Interior and Exterior Specs vary between units. Currently Under Construction (id:51699)

