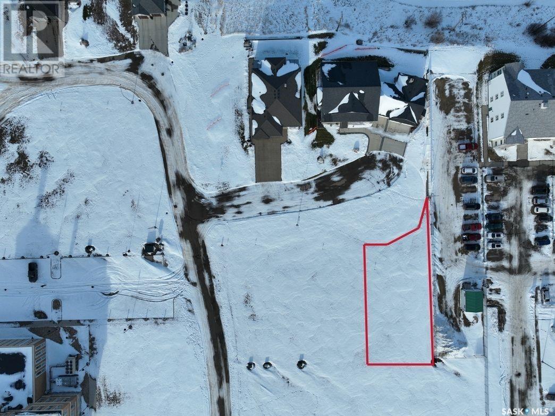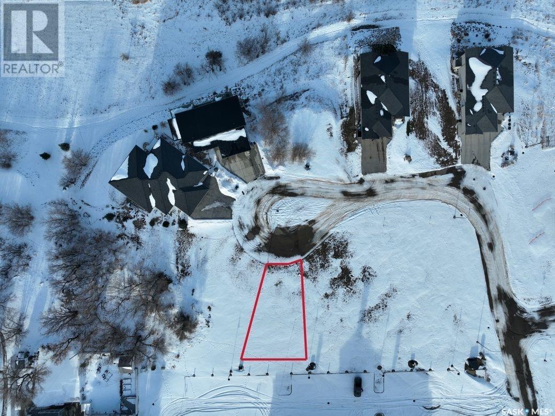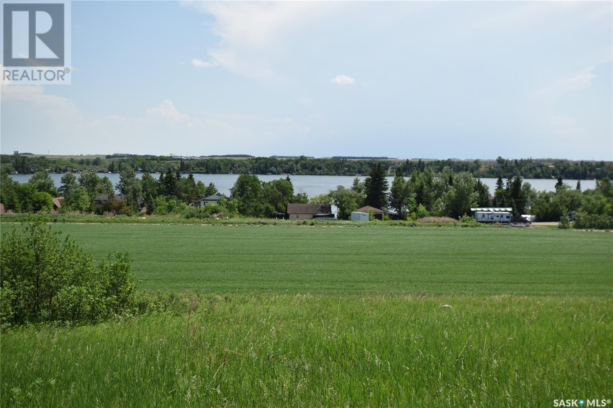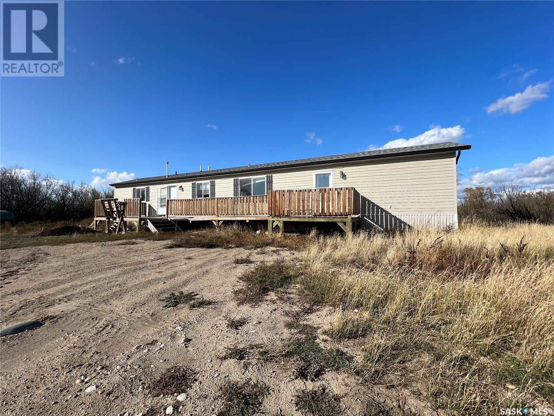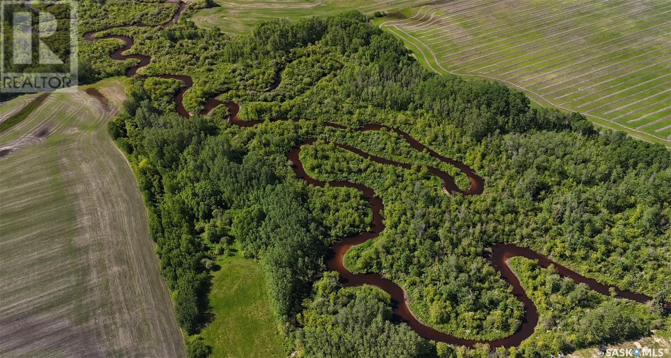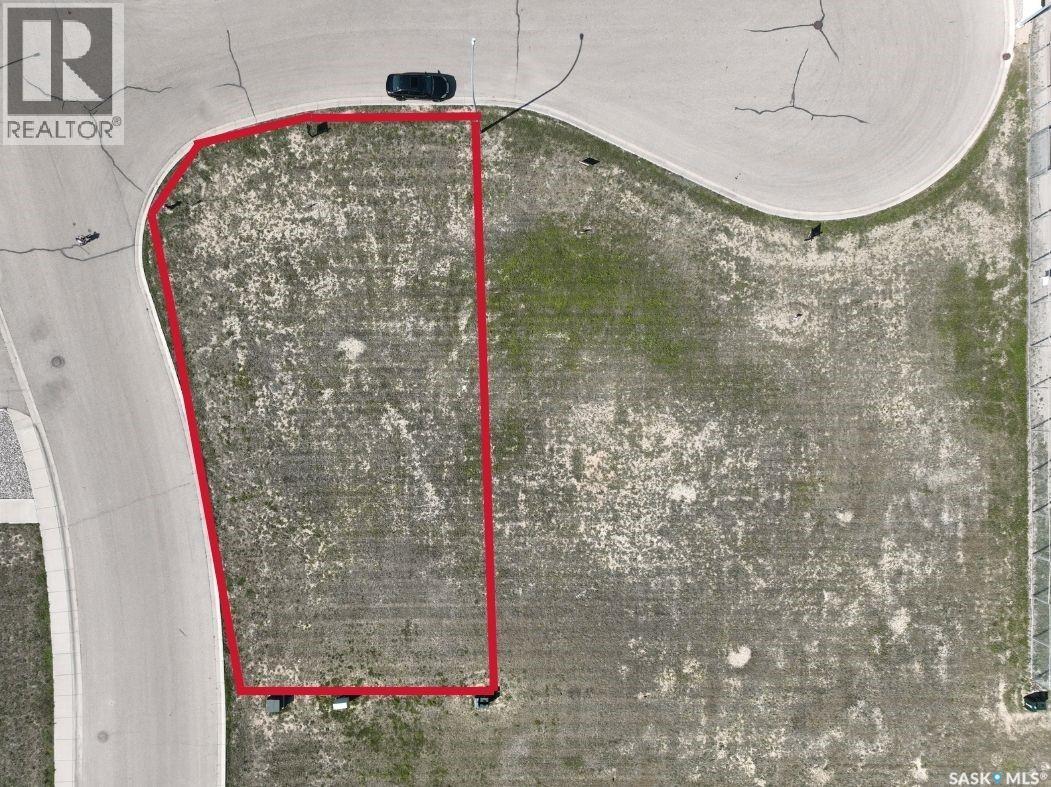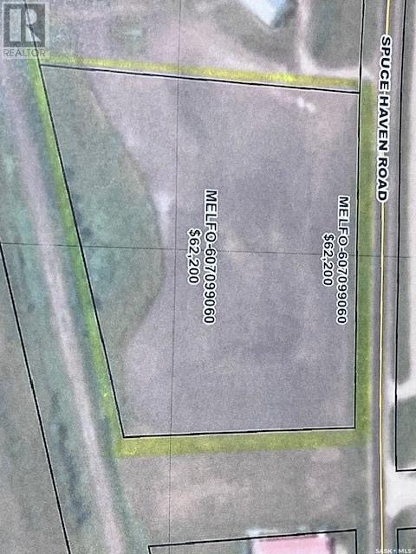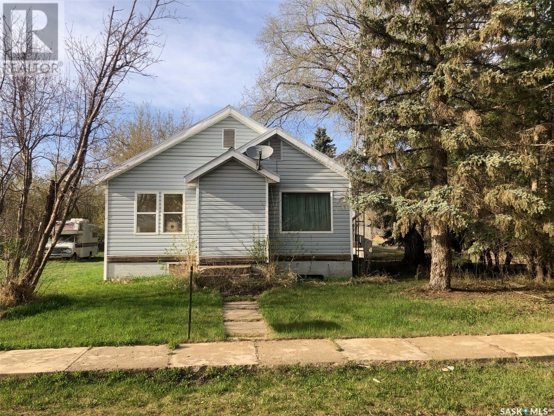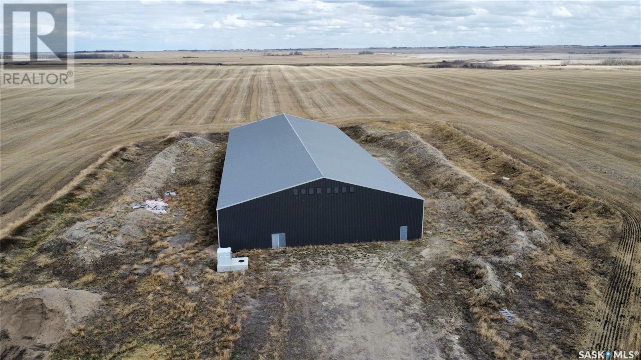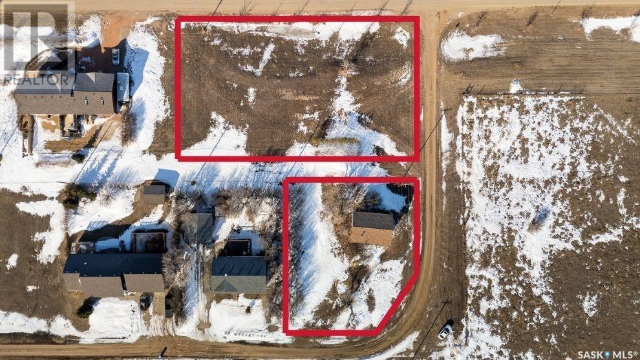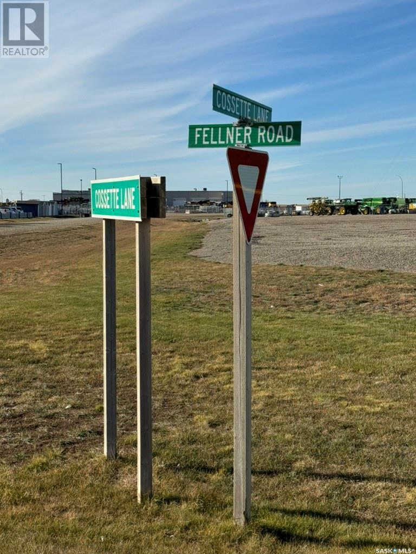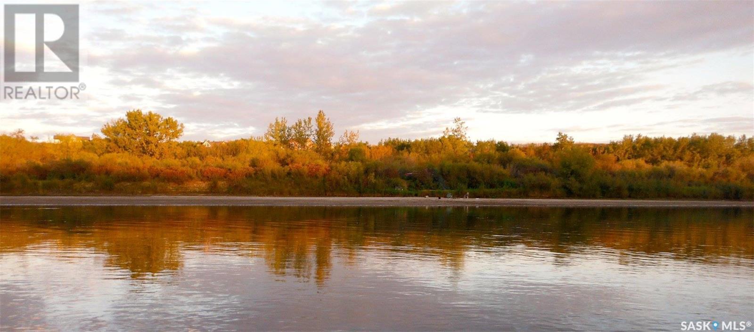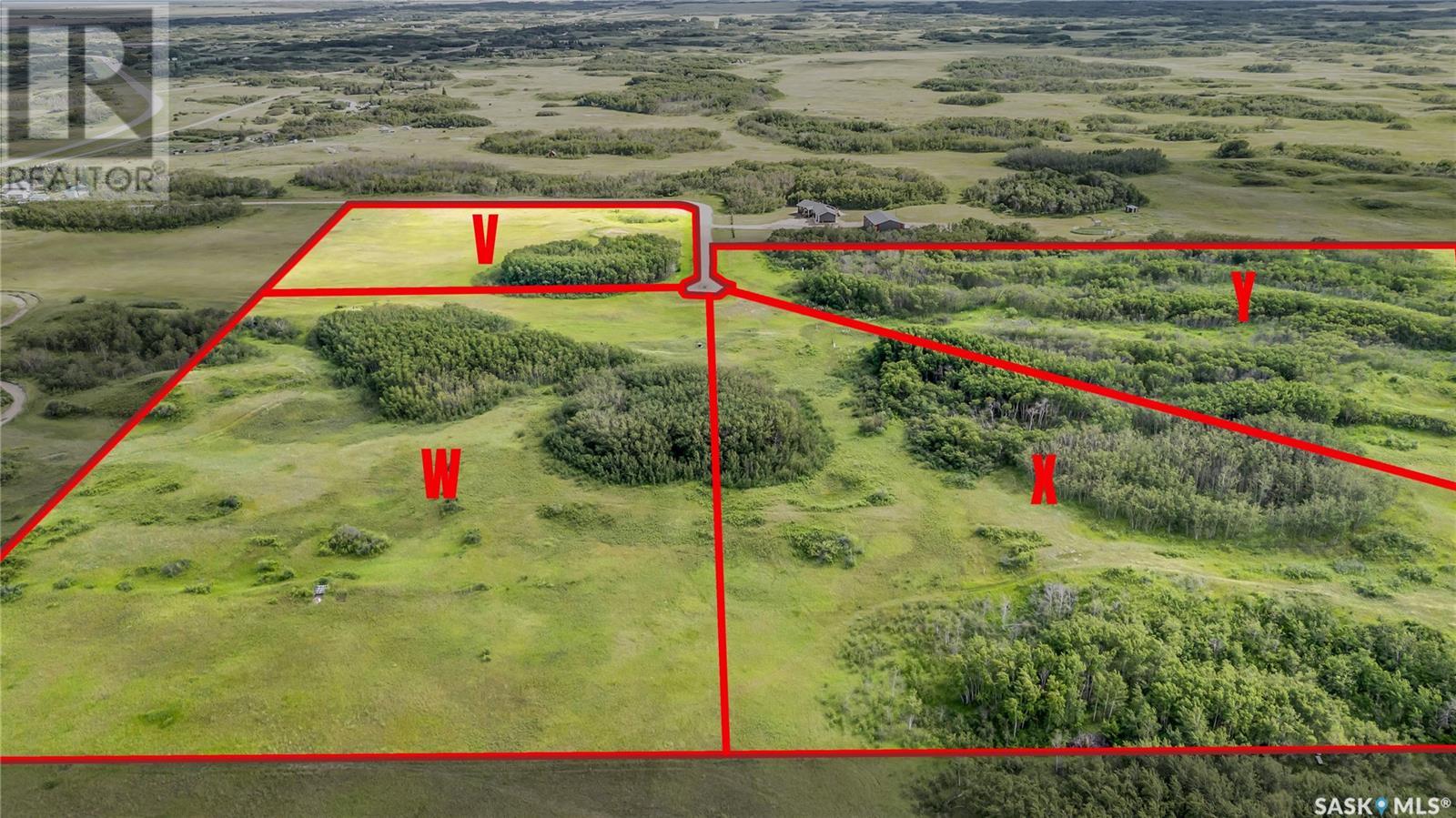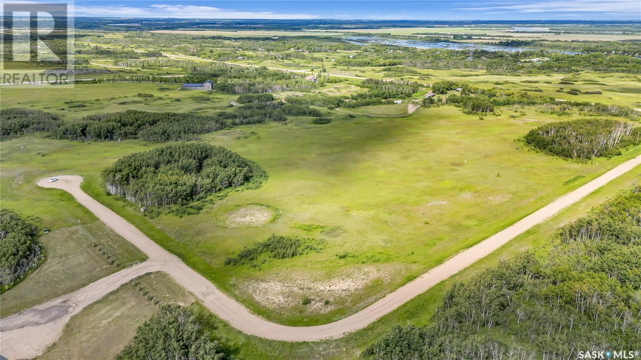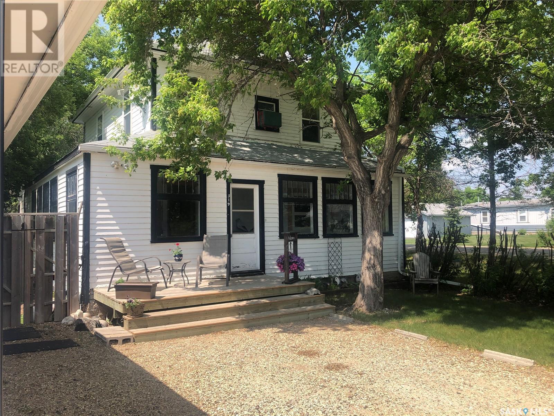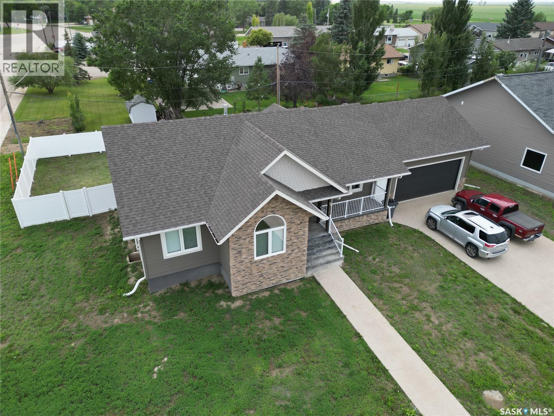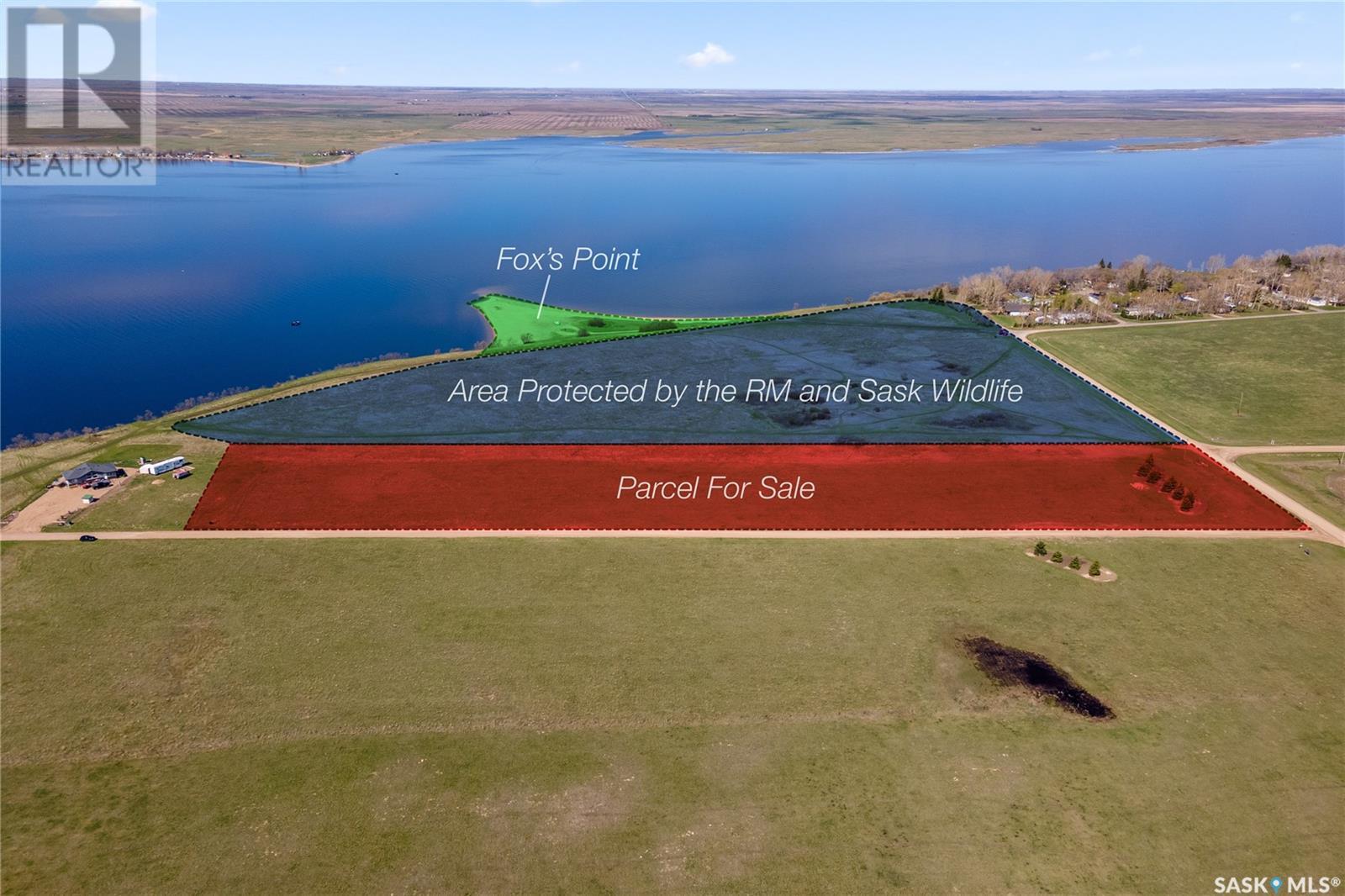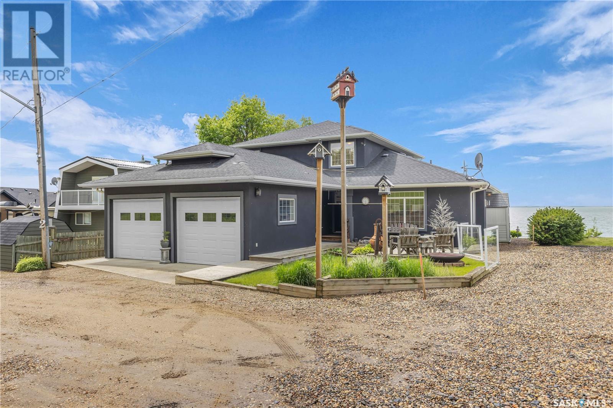45 Copper Ridge Way
Moose Jaw, Saskatchewan
Looking for an excellent location to build your new home? The neighborhood of Copper Ridge is set apart with perfect size lots, distinctive style homes, and the exclusivity that only Copper Ridge can offer. These single-family lots are perfect for your new bungalow, split- level, 2 story or a walk out basement style home! Building guidelines ensure the first rate feel of the neighborhood. Tucked away and overlooking the Hillcrest golf course, you will love this lifestyle! A new lot is waiting for you! Reach out today with any questions! (id:51699)
18 Copper Ridge Cove
Moose Jaw, Saskatchewan
Looking for an excellent location to build your new home? The neighborhood of Copper Ridge is set apart with perfect size lots, distinctive style homes, and the exclusivity that only Copper Ridge can offer. These single-family lots are perfect for your new bungalow, split- level, 2 story or a walk out basement style home! Building guidelines ensure the first rate feel of the neighborhood. Tucked away and overlooking the Hillcrest golf course, you will love this lifestyle! A new lot is waiting for you! Reach out today with any questions! (id:51699)
37 Copper Ridge Way
Moose Jaw, Saskatchewan
Looking for an excellent location to build your new home? The neighborhood of Copper Ridge is set apart with perfect size lots, distinctive style homes, and the exclusivity that only Copper Ridge can offer. These single-family lots are perfect for your new bungalow, split- level, 2 story or a walk out basement style home! Building guidelines ensure the first rate feel of the neighborhood. Tucked away and overlooking the Hillcrest golf course, you will love this lifestyle! A new lot is waiting for you! Reach out today with any questions! (id:51699)
13 Copper Ridge Way
Moose Jaw, Saskatchewan
Looking for an excellent location to build your new home? The neighborhood of Copper Ridge is set apart with perfect size lots, distinctive style homes, and the exclusivity that only Copper Ridge can offer. These single-family lots are perfect for your new bungalow, split- level, 2 story or a walk out basement style home! Building guidelines ensure the first rate feel of the neighborhood. Tucked away and overlooking the Hillcrest golf course, you will love this lifestyle! A new lot is waiting for you! Reach out today with any questions! (id:51699)
Osze Lake View Property
Hoodoo Rm No. 401, Saskatchewan
35 fantastic acres,just north of Osze Beach. On the rise is a beautiful view of fabulous Wakaw Lake. Build your dream acreage on that rise for great year around views. Opportunity abounds for many other business opportunities, mmaybe a market garden, bees, recreational repair business etc. Please call your favorite Realtor for a viewing today. (id:51699)
8574 Range Road
Grassy Creek Rm No. 78, Saskatchewan
Welcome to this picturesque acreage boasting 4.94 acres of natural beauty and a well-maintained mobile home. Located in a serene countryside setting, this property offers a perfect combination of tranquility and convenience. The mobile home features 3 bedrooms, 2 baths, and cathedral ceilings, providing a comfortable and airy living space. With all appliances included, this home is ready for you to move in and start creating cherished memories. As you step inside the home, you will be greeted by a spacious and inviting living area with cathedral ceilings, creating an open and light-filled atmosphere. The well-designed layout ensures seamless flow between the living room, dining area, and kitchen. The kitchen comes equipped with modern appliances, making cooking, and entertaining a joy. The home comprises three bedrooms, offering ample space for the whole family or guests. The master bedroom features an en-suite bathroom for added privacy and convenience and a large walk-in closet. This property has privacy and great Saskatchewan views. (id:51699)
29 Copper Ridge Way
Moose Jaw, Saskatchewan
Looking for an excellent location to build your new home? The neighborhood of Copper Ridge is set apart with perfect size lots, distinctive style homes, and the exclusivity that only Copper Ridge can offer. These single-family lots are perfect for your new bungalow, split- level, 2 story or a walk out basement style home! Building guidelines ensure the first rate feel of the neighborhood. Tucked away and overlooking the Hillcrest golf course, you will love this lifestyle! A new lot is waiting for you! Reach out today with any questions! (id:51699)
Collinson Land
Hudson Bay, Saskatchewan
Rare opportunity! 58.34 acres of pristine wilderness with half a mile of riverfront. Heavily wooded with newly established access. Perfect for a hunting paradise, off-grid homestead, or private retreat. Don't miss this chance to own your secluded getaway! (id:51699)
26 Copper Ridge Cove
Moose Jaw, Saskatchewan
Looking for an excellent location to build your new home? The neighborhood of Copper Ridge is set apart with perfect size lots, distinctive style homes, and the exclusivity that only Copper Ridge can offer. These single-family lots are perfect for your new bungalow, split- level, 2 story or a walk out basement style home! Building guidelines ensure the first rate feel of the neighborhood. Tucked away and overlooking the Hillcrest golf course, you will love this lifestyle! A new lot is waiting for you! Reach out today with any questions! (id:51699)
211 Spruce Haven Road
Melfort, Saskatchewan
Purchasers need City of Melfort approval for development (id:51699)
19 1st Avenue N
Hyas, Saskatchewan
WELCOME TO 19 1ST AVENUE N IN HYAS SK. Situated on a desired lot consisting of 2 lots measuring 50 x 125 this massive corner lot offers plenty of space for future development. The 2 bedroom bungalow provides a very functional living space of 855 square feet above grade. Upon entry a small porch leads to an open concept space of kitchen, dinning and living room. The home has undergone some renovations over the past years that include; metal roof, vinyl siding, doors, windows, kitchen flooring & cabinets, culligan water & softener system, furnace, water heater, and bathroom renovation. The property requires some TLC and finishing work by a handyman offering plenty of potential for further enhancement of the home. The basement is solid with a solid concrete foundation and is open for further development. The property also features main floor laundry, hardwood flooring and patio doors off the dinning space ready and prepped for a deck to be installed. All appliances are included in as is condition and an immediate occupancy can be provided. Taxes: $1300/year, 100 amp electrical. Call for more information or to schedule a viewing. (id:51699)
Bjornson Building
Big Quill Rm No. 308, Saskatchewan
Welcome to this expansive 23,200 sq ft warehouse located on a generous 20-acre parcel, just west of Wynyard, SK. Conveniently situated off Highway 16, this prime property is a mere 25-minute drive from the BHP Jansen Mine site, making it ideal for various business ventures. The wood-frame building is fully insulated, with plumbing roughed in and ready for concrete flooring. The warehouse features a 20-foot high ceiling and is equipped with two large doors for easy access. The west end of the building is set up for office space and a potential second level, offering ample room for administrative functions or additional storage. Essential utilities, including natural gas, three-phase power, well water, and a septic tank, are ready to be installed. Whether you're looking to grow your business or expand your agricultural operations, this versatile property offers endless possibilities. Don't miss out on this incredible opportunity to invest in a strategic location. Come have a look! (id:51699)
315 Rose Street
Mortlach, Saskatchewan
Are you looking for a great spot to build your dream house? This could be it! This package features 6 lots totaling 0.84 acres. Having some mature trees on the property is a great bonus. Right as you enter the bustling town of Mortlach! All services are either on the property or right along side it! This could also be an excellent development opportunity! There is a large double car garage (24'x32') on one of the lots that boasts extra height! Mortlach is a great little town about 25 minutes from Moose Jaw just off Highway 1. It boasts a K-12 school, restaurant, bakery and a museum. So many things to love about the town! Reach out today with any questions! (id:51699)
B Fellner Road
Weyburn Rm No. 67, Saskatchewan
High profile land located on the NW approach to Weyburn on the CanAm HWY #39. High traffic count with great visibility and access to major traffic lanes. The department of Highways will be constructing a major interchange and access to this intersection increasing its access and visibility. Subdivision of this site could be possible, and more favorable as it has access from front and back entrances. Weyburn is the heart of the Oil Patch and the Agricultural Belt of Western Canada. It is an hour from Regina to the North. (id:51699)
303 Laurier Crescent
Laird Rm No. 404, Saskatchewan
Discover the perfect blend of nature and modern convenience at Sarilia Country Estates. This exceptional lot offers nearly 80 feet of frontage and is bordered by preserved green space at the back, ensuring privacy and an uninterrupted connection to nature. Enjoy breathtaking river views and the beauty of the natural prairie, making this an ideal location for a peaceful retreat or year-round home. Designed to accommodate a walkout cottage or home, this lot provides the perfect setting to embrace the stunning river valley landscape. Fully serviced with natural gas, power, high-speed internet, and telephone landlines, it offers the convenience of modern amenities in a serene rural setting. Sarilia Country Estates is a thoughtfully planned community that prioritizes environmental preservation while allowing you to enjoy the tranquility of country living. Don’t miss this opportunity to build your dream home in a picturesque river valley setting! (id:51699)
Lot Y Sawyer Place
Vanscoy Rm No. 345, Saskatchewan
Exciting Opportunity to Build Your Dream Home! Exciting Opportunity to Build Your Dream Home! This is your chance to design and build a home perfectly suited to your needs, set on a stunning 10-acre lot near Pike Lake in the RM of Vanscoy. Enjoy the peace and serenity of rural living while still being just a short drive from the city of Saskatoon, offering the best of both worlds. The lot comes with with power and gas already available at the property line, you'll have all the essential utilities for a comfortable lifestyle. The minimum build requirement is 1,500 sq. ft., giving you plenty of space to bring your vision to life. Additional lots are also available. What home do you envision for yourself in this incredible location? (id:51699)
Lot V Sawyer Place
Vanscoy Rm No. 345, Saskatchewan
Exciting Opportunity to Build Your Dream Home! This is your chance to design and build a home perfectly suited to your needs, set on a stunning 10-acre lot near Pike Lake in the RM of Vanscoy. Enjoy the peace and serenity of rural living while still being just a short drive from the city of Saskatoon, offering the best of both worlds. The lot comes with with power and gas already available at the property line, you'll have all the essential utilities for a comfortable lifestyle. The minimum build requirement is 1,500 sq. ft., giving you plenty of space to bring your vision to life. Additional lots are also available. What home do you envision for yourself in this incredible location? (id:51699)
711 Waskos Drive
Northern Admin District, Saskatchewan
Welcome to 711 Waskos Drive Napatak B, Nestled in the little community of Napatak, approx 22 min south from the Town of LaRonge sits this 3 bedroom property. If you are looking to enjoy lake life living year round or looking for a retreat home away from home, this little gem has lots to offer. Open concept design, vaulted ceiling nicely finished with beautiful pine detail. Main floor living means no stairs inside to navigate. Bonus room off the kitchen adds extra space and the wood burning stove added bonus for extra warmth on those cool nights. This home boasts a large yard with tons of driveway and parking space, natural gas has been recently added to the garage making it a nice working space. Trail access to the lake is just steps away from your front steps. This little piece of heaven has been refreshed with new easy care flooring through out and freshly painted top to bottom. Move in and start enjoying life at the lake!! Call and make your appointment today! (id:51699)
319 Carlyle Street
Arcola, Saskatchewan
Discover the warmth and charm of this four-bedroom, 1.5 bath Character Home situated on two lots with front and back garages. Step into the inviting wraparound enclosed veranda as you enter into the house. A corner staircase leads you to the 2nd level with 3 bedrooms and a full 4pc bathroom accessible directly from two of the bedrooms. Unwind in the cozy living room complete with a wood-burning fireplace and access to the 4th Floor Bedroom on the Main Level. Proceed through the living room into the dining room and kitchen with windows facing the back yard & deck plus a back door from the kitchen leading right into the fully fenced part of the yard. The kitchen also accesses the conveniently located Laundry Room plus the floor access to the cellar that includes the Gas Furnace and other Utilities. Outside, the yard offers endless possibilities with a treated wood back deck, trees for shade, back garage & shed plus a concrete patio - perfect for a Fire Pit or other backyard activity. The North side of the property is shaded by mature trees, while a greenspace and community playground sit just across the street adding to the home's appeal and central location to the town's amenities include Hospital, K-12 School and Downtown. From the Street front there is plenty of parking on the gravel driveway, along the front fence and in front of the 16 x 24 Garage built in 1995. This home comes complete with a Fridge, Stove, Washer, Dryer, Wall Air Conditioner, Water Softener and Sump Pump. Singles Updated in 2015. Experience it all firsthand with the enclosed 3D Virtual Tour of the property's interior or contact a Realtor for a private viewing! (id:51699)
44 Crescent Drive
Avonlea, Saskatchewan
Welcome to 44 Crescent Drive, located in the desirable town of Avonlea, a town that brings to life the balance that we all seek. This beautiful bungalow has 5 bedrooms, 3 bathrooms (and 1 fireplace!) 1548 sq. ft. house features open concept living, dining, & kitchen areas with gorgeous vaulted ceilings. You'll love living in this upscale space with laminate floors throughout, beautiful light fixtures, a stylish kitchen island, and a stone gas fireplace that is the magnificent centrepiece of this open concept design. The kitchen boasts ample cabinetry, beautiful countertops, a tiled backsplash, & stainless steel appliances. You will also encounter on the main level a 4 piece bathroom as well as the convenient main-floor laundry & extra storage. Three of the five bedrooms are located on this main level. The master bedroom features a contemporary 4-piece ensuite bathroom, with an oversized tiled glass shower. The fully-developed & spacious basement features an ICF foundation and airy ceilings. The basement offers a sizeable recreation room, a 4-piece bathroom and 2 bedrooms. Rounding out the downstairs level is the mechanical and storage room. This home also comes equipped with central air conditioning, HRV system, sump pump, high efficiency furnace, owned water heater and massive heated garage. (id:51699)
203 Hillcrest Place
Lac Pelletier Rm No. 107, Saskatchewan
Escape to your own lakeside sanctuary at Lac Pelletier's southwest side w this 4-season ENERGY EFFICIENT A-frame home (ICE panel construction). Built in 2021, this rustic reverse walkout A-frame bungalow won't disappoint! The open concept main floor, adorned w vaulted pine ceilings, has an abundance of windows framing stunning lake views. Vinyl plank flooring throughout for durability. Enjoy the covered deck to the east for peaceful relaxation, while the deck along the north side offers an open-air experience with views of the river hills directly behind the home. Cozy up by the wood-burning fireplace w stone accents, flanked by cabinets including a bar & wine rack. The modern kitchen is a chef's dream, featuring a full stainless steel appliance package, gas range, & a convenient sit-up island. This space seamlessly flows into the loft above, creating a harmonious living environment. The main floor also includes a bedroom, a 4-piece main bath, & a welcoming porch for added convenience. Ascend the open stairwell to the loft area, offering a relaxing space that can dble as an office. The lower walkout level houses a spacious mudroom/laundry area w stacking washer/dryer, a sink, & a modern mechanical room. The dble garage is heated & features a man cave on the south side, while the home is equipped w a high-efficiency furnace, air exchanger, a 2000-gallon septic tank, & connection to the central water line. Majority of furnishings will be included. Embrace the lake life lifestyle w access to the Regional Park's amenities, including a restaurant, 9-hole golf course, licensed clubhouse, mini-golf, boating, fishing, & swimming. This deeded second row property offers a tranquil escape just south of Swift Current, Saskatchewan, at Lac Pelletier Regional Park. Located only 31 km south on Highway #4 and 12 km west on Highway #343, this is your opportunity to own a piece of lakeside paradise! (id:51699)
10 533 4th Avenue
Swift Current, Saskatchewan
Build your DREAM home in the established Sweet Water Estates Development, located in the desirable northeast area. The neighbourhood is close to ACT Park, the Chinook Pathway, and Swift Current Creek. This bareland 51' x 101' condo lot backs to greenspace and would be perfect for a walkout build. For the first year, condo fees will be waived ($200/m). Additionally, the city of Swift Current is offering a tax incentive for new builds. (id:51699)
Green Acres Parcel
Mckillop Rm No. 220, Saskatchewan
5.4 ACRES (UP TO 20 LOTS) OF LAKVIEW PROPERTY - NEXT TO FOX'S POINT AN AREA PROTECTED FOR PUBLIC USE. DEVELOPER WILL INCLUDE FULY SERVICED LOT 5 WITH THE PURCHASE OF THIS PARCEL. LOT 5 IS DIRECTLY SOUTH OF THE PARCEL MLS #967162. Great opportunity at Last Mountain Lake east side. YOU COULD OWN THIS ENTIRE PARCEL AS ONE BIG LOT OR PARCEL OFF AS MUCH AS YOU LIKE! This property is located in the Green Acres Resort that already includes many quality built homes. It is accessed from newly resurfaced highways 322 and 220. The parcel is located beside Colesdale Park South and 5 minutes from Rowan’s Ravine Provincial Park. There are 3 boat launches within 5 minutes of the property. The public area is protected by the RM and Sask. Wildlife with trails right to Fox’s Point. Also included in the overall development is another 1.7 acre protected municipal park area and a 23 acre Ducks Unlimited conservation area. RV's with septic tanks can be placed on the property for 5 years and then another 4 after build permit has been issued. Garages can be built before principle residence, same 5/4 policy as RV's, both need permits. Power/gas to the property edge and fibre optics have just been installed to the resort lot edge. Resort is in Horizon School Division with busing to William Derby School in Strasbourg. Call your Realtor for more details. (id:51699)
2 Jackfish Lake Crescent, Days Beach
Meota Rm No.468, Saskatchewan
Stunning Lakeside Retreat at Days Beach, Jackfish Lake. Discover the comforts of lakeside living with this 2 storey, 4-bedroom, 3.5-bathroom home nestled on the shores of Jackfish Lake. Perfectly blending modern comforts with serene natural beauty, this year-round sanctuary offers an unparalleled lifestyle. Entry from the front of the home is a large light filled foyer, or through the garage you will enter the spacious mudroom with tons of storage perfect for large families or plenty of guests. The heart of the home is the spacious kitchen, ideal for hosting gatherings with its generous countertops, premium appliances, and views of the tranquil lake. Imagine preparing meals while enjoying breathtaking sunsets reflected on the water. Entertainment extends to the finished basement, where a games room and family room await, offering opportunities for indoor recreation and relaxation. Step outside into the beautifully landscaped yard, designed for both beauty and functionality. Enjoy direct water access for swimming, boating, or simply soaking in the peaceful atmosphere. A designated fire pit area invites gatherings under the stars, creating cherished memories with family and friends. Convenience meets practicality with a double attached garage providing plenty of storage space for all your recreational gear and vehicles. This meticulously maintained property combines luxury with the charm of lakeside living, offering a rare opportunity to own a piece of paradise at Jackfish Lake. Whether you seek a peaceful retreat or a place to entertain, this home exceeds expectations in every way. Schedule your private tour today and experience the allure of lakeside living firsthand. (id:51699)


