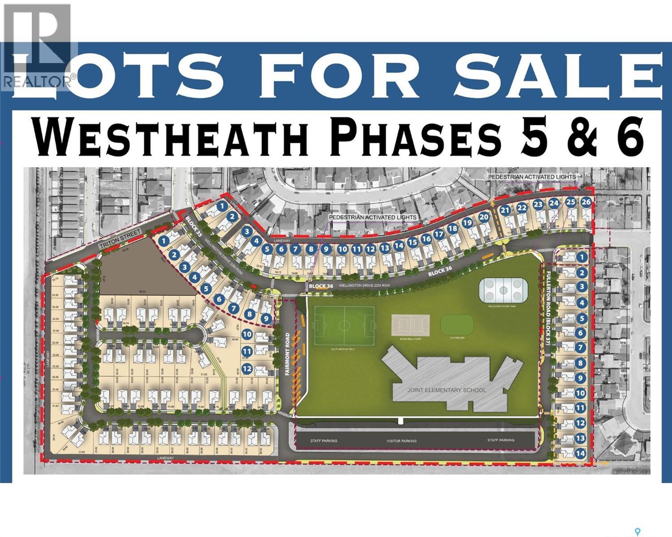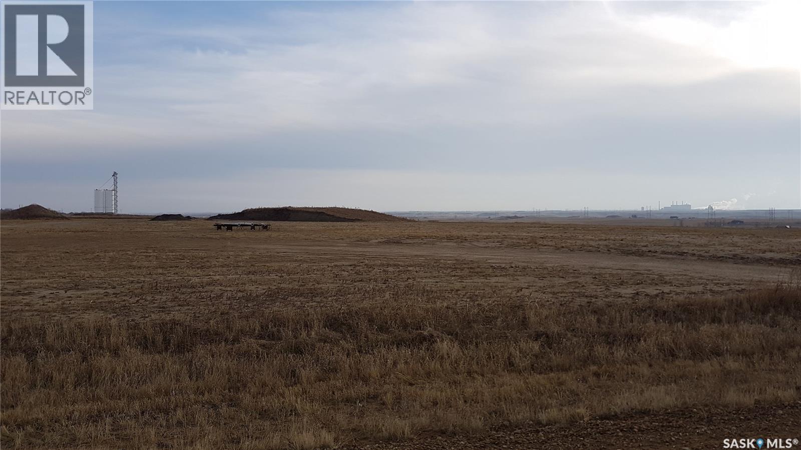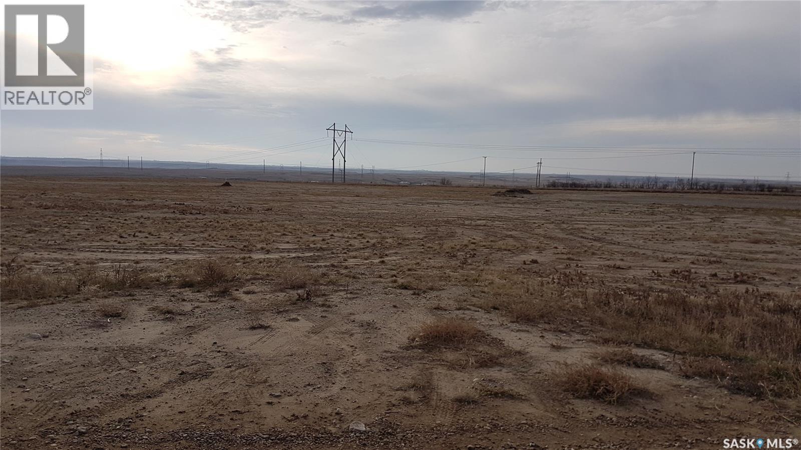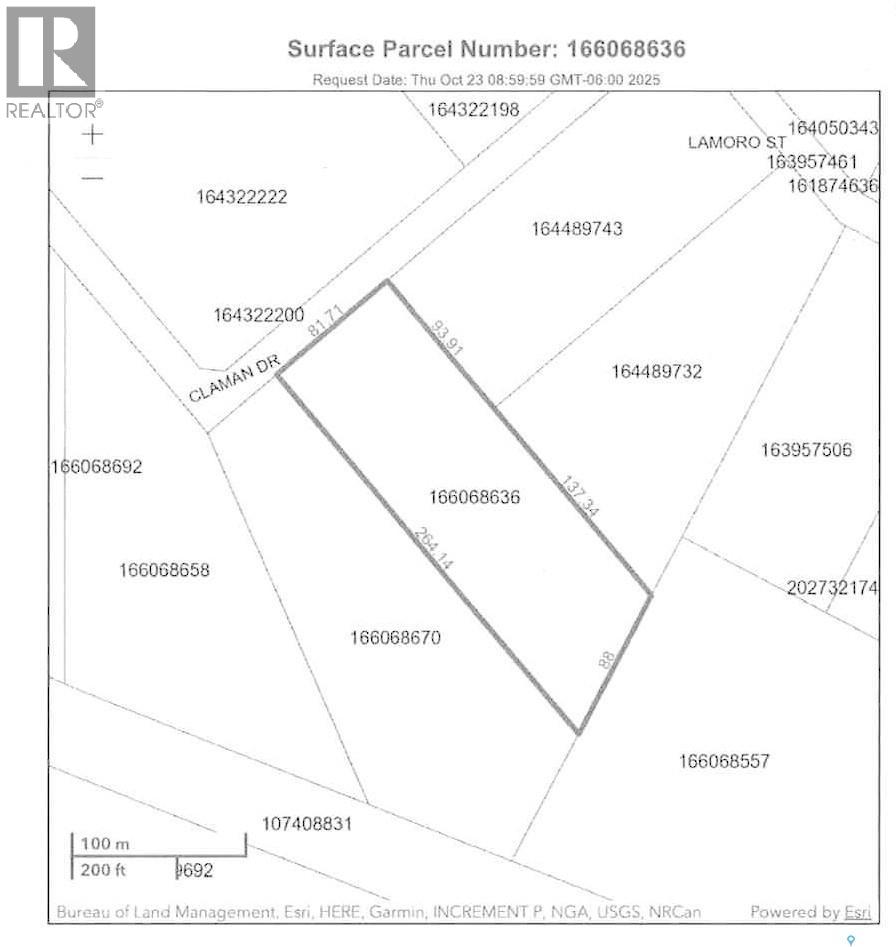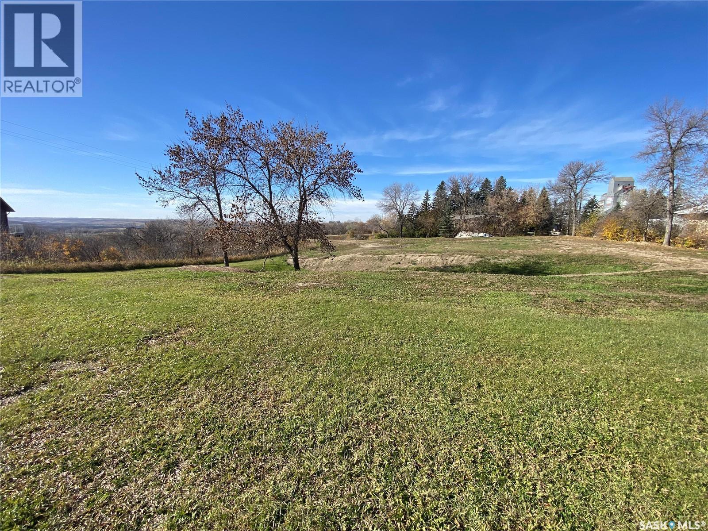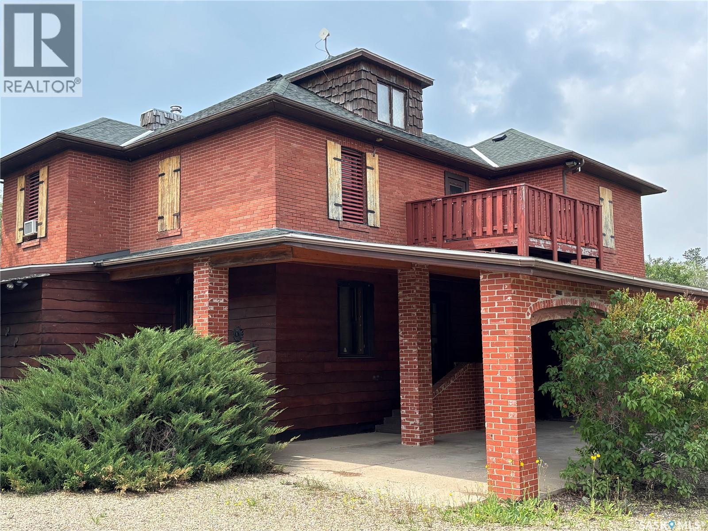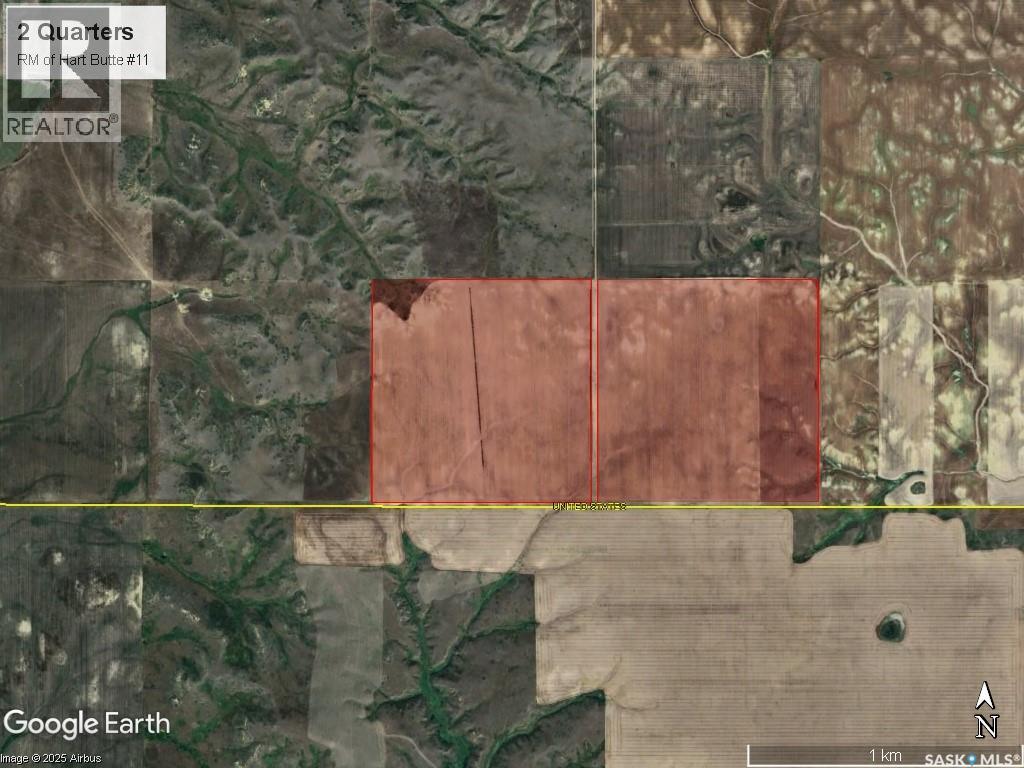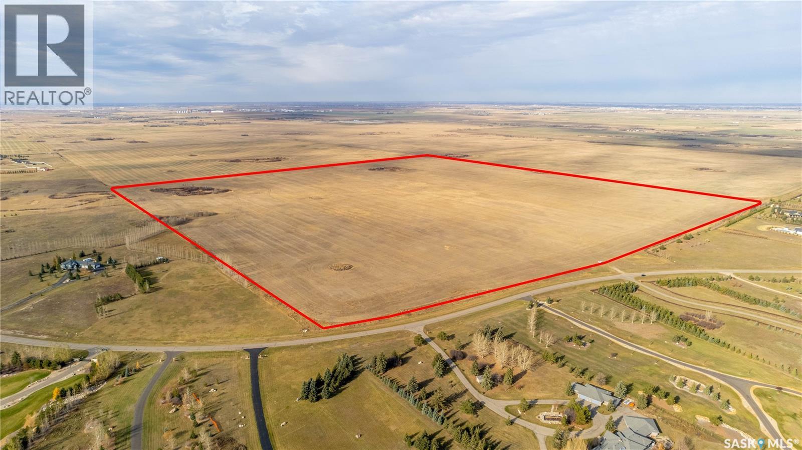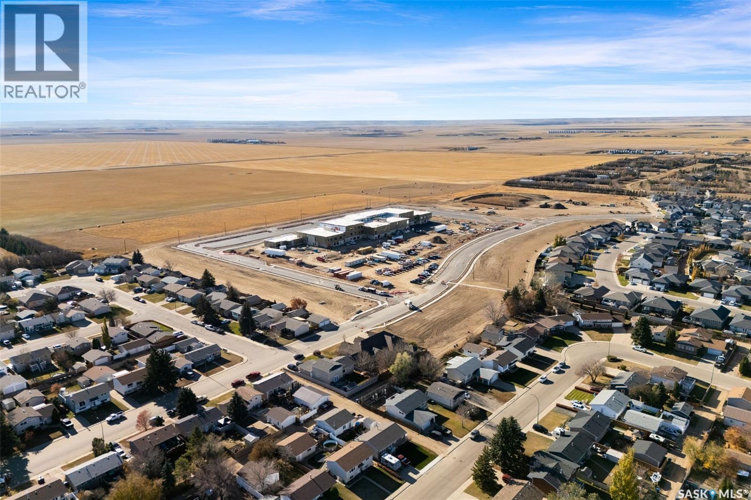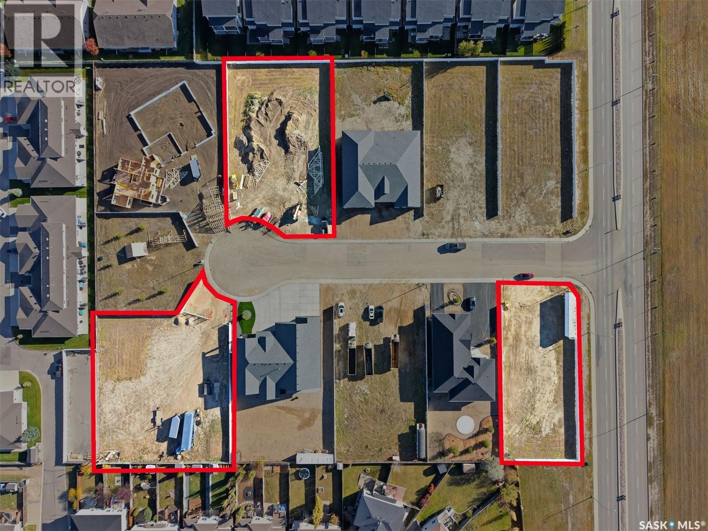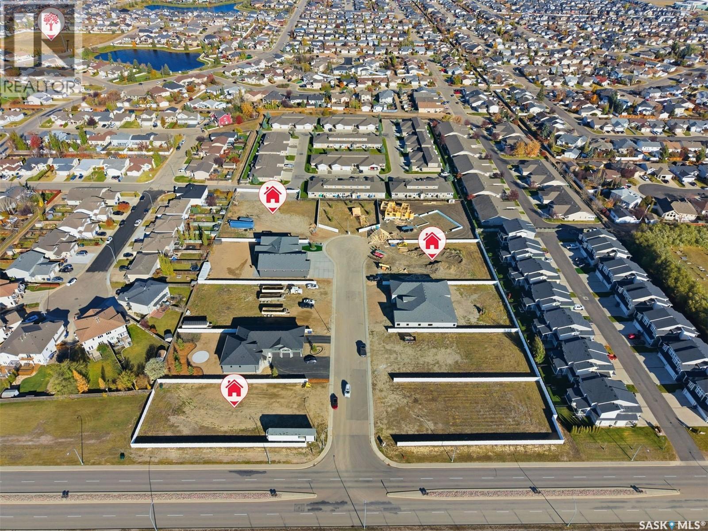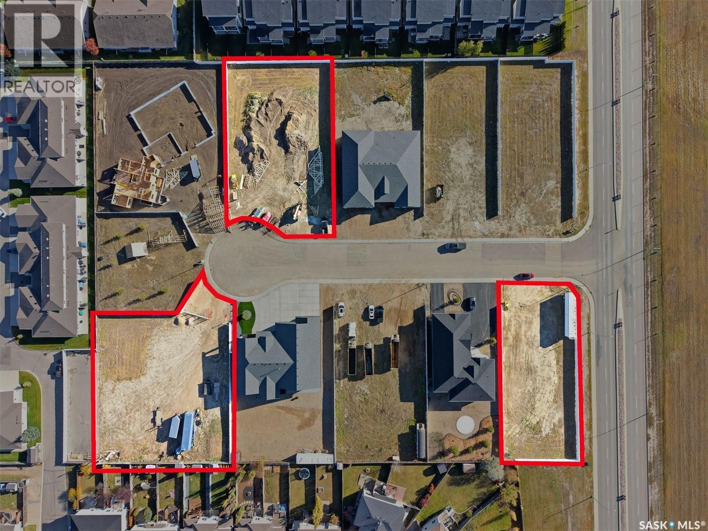119 Wellington Drive
Moose Jaw, Saskatchewan
Nestled in the southeastern corner of Moose Jaw, the burgeoning neighborhood of Westheath invites you to discover a blend of comfort, style, and convenience. With Phases 1 through 4 already blossoming into a vibrant community, we are thrilled to unveil Phases 5 and 6, where 52 newly available lots await your vision. Starting at a competitive $83,334, these lots are strategically positioned around the emerging Super School, offering not only educational excellence but also promising a hub of community engagement. Westheath’s prime location ensures access to local amenities, the RCAF base at 15 Wing, and major highways, making it an ideal choice for both daily conveniences and long-term growth. Imagine strolling along scenic walking paths, watching children play in thoughtfully designed parks, or cooling off at the splash pad on a warm summer day. These community features cater to diverse lifestyles, creating an inviting environment for families and individuals alike. Whether you are a builder eager to develop or a family ready to shape a forever home, Westheath is your canvas. Envision a community where educational excellence meets a community-focused spirit, fostering a genuine sense of belonging. As a resident, you'll be part of a neighborhood that not only welcomes growth but also nurtures it. This is your invitation to join a thriving community poised for continued development. Reach out today to secure your perfect lot and start building the home of your dreams in Westheath. Embrace the opportunity to be part of something extraordinary. CLICK ON THE MULTIMEDIA LINK FOR A FULL VISUAL TOUR AND CALL TODAY! (id:51699)
104 Claman Drive
Estevan Rm No. 5, Saskatchewan
This 6.01 acre parcel is located on Claman Dr in the Drader subdivision. The subdivision is located just off of Highway 39 West. Services are available for hook up for your new building. (id:51699)
108 Claman Drive
Estevan Rm No. 5, Saskatchewan
This 8.91 acre parcel is located on Claman Dr in the Drader subdivision. The subdivision is located just off of Highway 39 West. Services are available for hook up for your new building. (id:51699)
102 Claman Drive
Estevan Rm No. 5, Saskatchewan
This 5 acre parcel is located on Claman Dr in the Drader subdivision. The subdivision is located just off of Highway 39 West. Services are available for hook up for your new building. (id:51699)
100 Main Street
Oxbow, Saskatchewan
Discover a rare opportunity to develop your perfect home overlooking the picturesque Oxbow Valley. This spacious 132’ x 203’ lot offers the best of both worlds — breathtaking prairie views and the convenience of town services. Gas and power are available right on the property, and a septic grinder and pump system are already installed, connecting directly to the town sewer for easy integration into your build plans. Whether you envision a modern farmhouse, a cozy retreat, or a family estate, this property provides a stunning backdrop and a solid foundation to bring your dream home to life. (id:51699)
200 Cloverly Avenue
Arlington Rm No. 79, Saskatchewan
This heritage house and acreage is the largest in Dollard with huge opportunities to reno and modernize or live comfortably as is. The drive way is pull-thru connecting the street and avenue with over 100 mature trees around the perimeter. A 40x40 heated shop on the East side with 240 volt power and 16 foot sliding doors faces the South driveway. The house is positioned across the drive to the NW with a South facing fenced yard, also with mature trees, and a covered veranda wrapping around at the kitchen door. The North side carport provides parking for 2-cars while sheltering the front door. The driveway wraps around past a garden on the West side while also providing direct access to the cellar door. Another shed in the NW corner could be a 1 car garage or used as a super sized garden shed. Inside the house shows some updates in a very livable space. The kitchen includes stainless appliances and the living room has a beautiful brick fireplace. A separate and spacious main floor laundry is the last room behind the main floor full bath. The dining room includes original stenciled glass. Upstairs is the primary bedroom, two medium and on small bedroom. There is a 3pc bath on the second floor. The attic is accessed with a ladder and is insulated with lighting and stand up height making a huge storage space. The second floor also has a North door to a rooftop private patio, great for star gazing. The basement is finished with a rec room, plus cold room storage and mechanical. There have been recent upgrades to both water and electrical systems. The nearby town of Shaunavon has full service fuel, hardware, and grocery as well as schools, library, hospital, and rec center with curling and hockey. There is also the Plaza Movie theatre and summertime community pool. Leave the big city for small town life. (id:51699)
2 Quarters Grainland Near Coronach, Sk
Hart Butte Rm No. 11, Saskatchewan
Incredible investment opportunity for two quarters of grain producing farmland located near Coronach, SK in RM of Hart Butte #11. 4% annual cap rate available on a 3 year lease term. Great opportunity for investors to achieve a cap rate that is currently hard to find in Saskatchewan farmland investments. This parcel would also be a great opportunity for farmers looking to add onto their existing operation. The land is rated "J" by SCIC and features 309 cultivated acres (as per SAMA field sheets). There is good access to the land from the North. (id:51699)
Cathedral Bluffs Land
Corman Park Rm No. 344, Saskatchewan
Excellent investment opportunity. A short scenic drive along the river past national historic Wanuskewan Park. Full 160 acres bordering high end country residential development of Cathedral Bluffs. Present zoning allows for 4 country residential permits of up to 5 acres with balance being agriculture residential also with building permit. Future development possible with RM of Corman Park and Hamlet of Cathedral Bluffs approval. Paved access from City of Saskatoon. (id:51699)
81 Fullerton Road
Moose Jaw, Saskatchewan
Nestled in the southeastern corner of Moose Jaw, the burgeoning neighborhood of Westheath invites you to discover a blend of comfort, style, and convenience. With Phases 1 through 4 already blossoming into a vibrant community, we are thrilled to unveil Phases 5 and 6, where 52 newly available lots await your vision. Starting at a competitive $83,334, these lots are strategically positioned around the emerging Super School, offering not only educational excellence but also promising a hub of community engagement. Westheath’s prime location ensures access to local amenities, the RCAF base at 15 Wing, and major highways, making it an ideal choice for both daily conveniences and long-term growth. Imagine strolling along scenic walking paths, watching children play in thoughtfully designed parks, or cooling off at the splash pad on a warm summer day. These community features cater to diverse lifestyles, creating an inviting environment for families and individuals alike. Whether you are a builder eager to develop or a family ready to shape a forever home, Westheath is your canvas. Envision a community where educational excellence meets a community-focused spirit, fostering a genuine sense of belonging. As a resident, you'll be part of a neighborhood that not only welcomes growth but also nurtures it. This is your invitation to join a thriving community poised for continued development. Reach out today to secure your perfect lot and start building the home of your dreams in Westheath. Embrace the opportunity to be part of something extraordinary. CLICK ON THE MULTIMEDIA LINK FOR A FULL VISUAL TOUR AND CALL TODAY! (id:51699)
8 Loewen Court
Warman, Saskatchewan
Unique new single family residential subdivision situated on a spacious quiet cul-de-sac in the city of Warman with quick access to the highway! Triple 14 is the development theme which is – 1- minimum of 1400 sq.ft living space, - 2- minimum of 1400 sq.ft attached garage/shop, 3- minimum of 1- 14” tall overhead door. This sub division is approved for a large home-based business or a significant hobby enthusiast that requires more space than any typical lot. These oversized lots are up to ½ an acre of land and give you the ability to have an acreage or commercial style development while remaining in a quiet residential city environment. All of the lots are fully fenced and fully serviced with power, water, sewer and gas. There are many home styles and options available through Loewen Homes or you have the ability to create your own home with our design controls. This is a very unique building opportunity with only 3 lots remaining. GST applicable on purchase price. Call today! Do not miss out! (id:51699)
1 Loewen Court
Warman, Saskatchewan
Unique new single family residential subdivision situated on a spacious quiet cul-de-sac in the city of Warman with quick access to the highway! Triple 14 is the development theme which is – 1- minimum of 1400 sq.ft living space, - 2- minimum of 1400 sq.ft attached garage/shop, 3- minimum of 1- 14” tall overhead door. This sub division is approved for a large home-based business or a significant hobby enthusiast that requires more space than any typical lot. These oversized lots are up to ½ an acre of land and give you the ability to have an acreage or commercial style development while remaining in a quiet residential city environment. All of the lots are fully fenced and fully serviced with power, water, sewer and gas. There are many home styles and options available through Loewen Homes or you have the ability to create your own home with our design controls. This is a very unique building opportunity with only 3 lots remaining. GST applicable on purchase price. Call today! Do not miss out! (id:51699)
9 Loewen Court
Warman, Saskatchewan
Unique new single family residential subdivision situated on a spacious quiet cul-de-sac in the city of Warman with quick access to the highway! Triple 14 is the development theme which is – 1- minimum of 1400 sq.ft living space, - 2- minimum of 1400 sq.ft attached garage/shop, 3- minimum of 1- 14” tall overhead door. This sub division is approved for a large home-based business or a significant hobby enthusiast that requires more space than any typical lot. These oversized lots are up to ½ an acre of land and give you the ability to have an acreage or commercial style development while remaining in a quiet residential city environment. All of the lots are fully fenced and fully serviced with power, water, sewer and gas. There are many home styles and options available through Loewen Homes or you have the ability to create your own home with our design controls. This is a very unique building opportunity with only 3 lots remaining. GST applicable on purchase price. Call today! Do not miss out! (id:51699)

