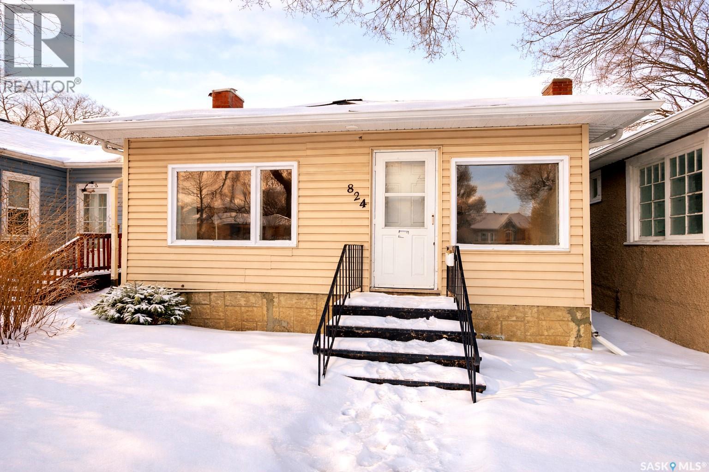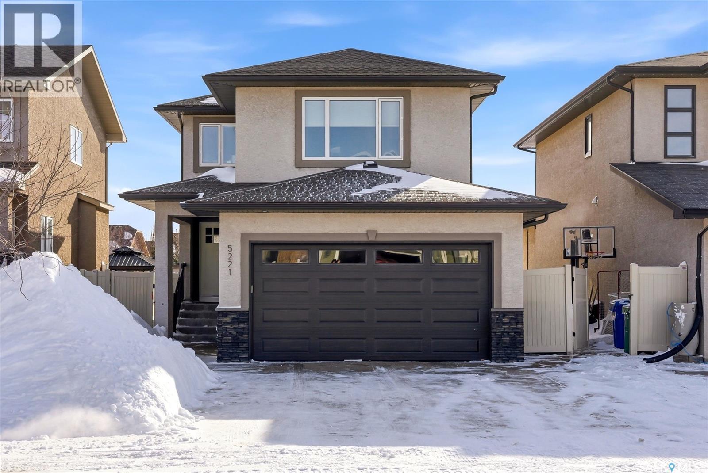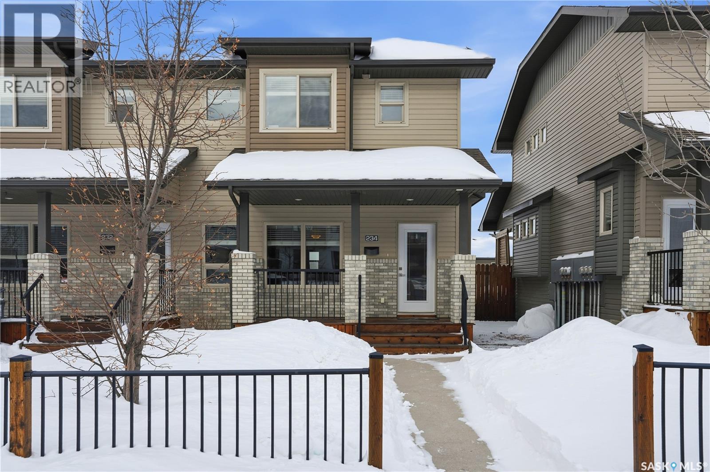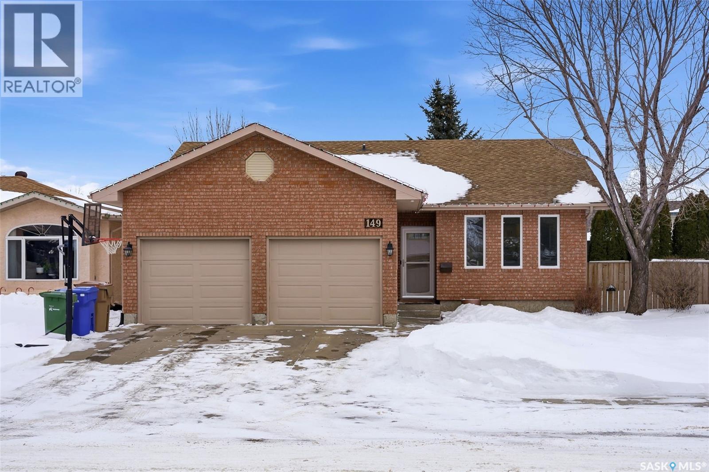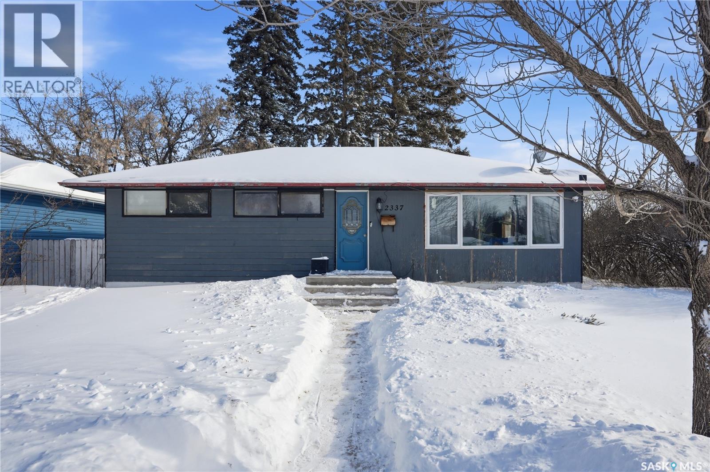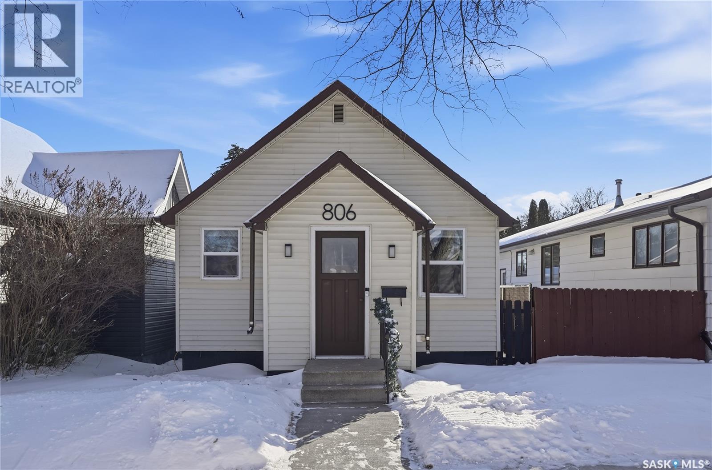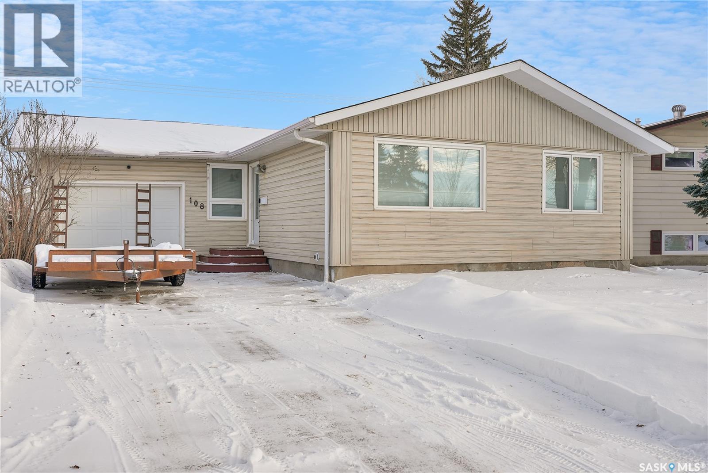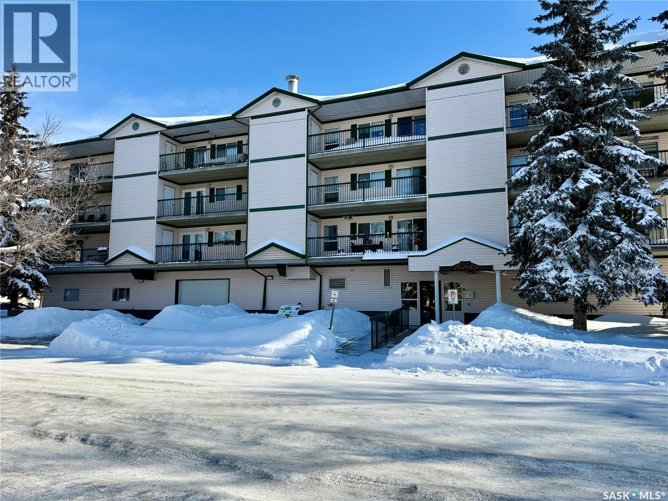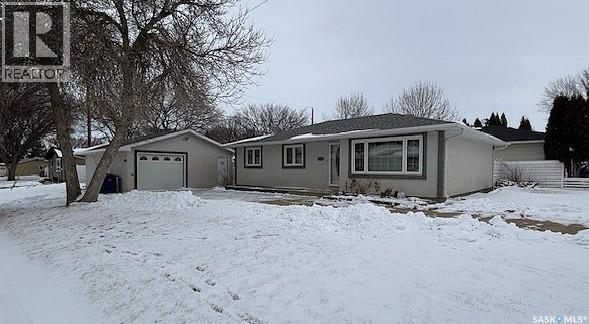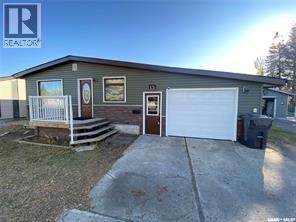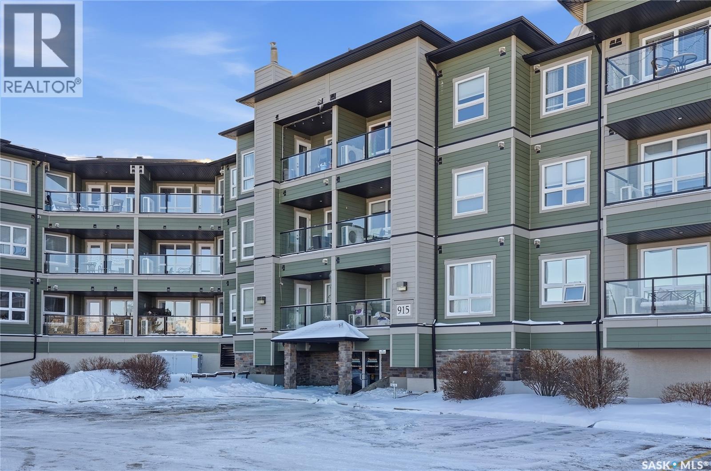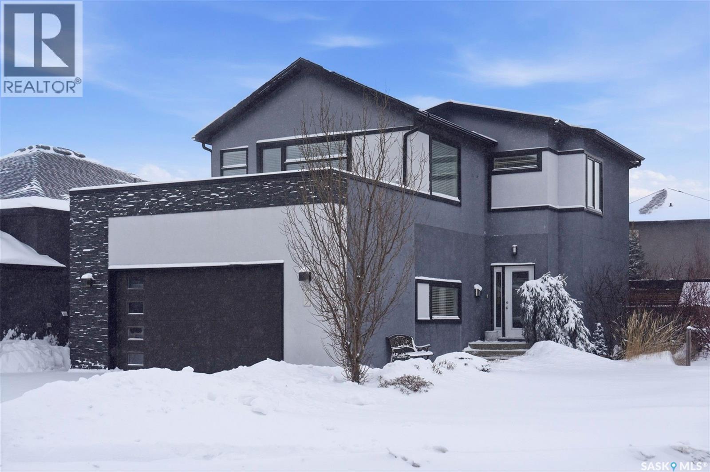824 College Avenue
Regina, Saskatchewan
Welcome to 824 College Avenue in desirable Arnhem Place! This charming 2 bedroom, 2 bathroom home is perfectly located close to schools, public transit, and the Science Centre making it ideal for families, first-time buyers, or investors. Step inside to a spacious mudroom that offers practical everyday function, leading into a bright and inviting living room featuring large south-facing windows that flood the space with natural light and a cozy wood-burning fireplace. Hardwood floors run throughout the living room, dining area, and both bedrooms, adding warmth and character. The kitchen showcases crisp white cabinetry with ample cupboard space for storage and prep. A full 4-piece bathroom completes the main floor. Downstairs, the basement is open for development and already includes a 3-piece bathroom — ready for your personal touch, whether it’s additional living space, a rec room, or future suite potential. A solid home in a fantastic location, don’t miss your opportunity to own in Arnhem Place! (id:51699)
5221 Watson Way
Regina, Saskatchewan
Welcome to 5221 Watson Way, located in highly desirable Lakeridge Addition — a neighbourhood known for its parks, walking paths, and strong sense of community. Built by North Ridge, this 1,722 sq ft two-storey offers exceptional family functionality with a thoughtful layout and quality finishes throughout. The main floor showcases hardwood flooring throughout and an open-concept design ideal for everyday living and entertaining. Warm-toned cabinetry, granite countertops, and a generous eat-up island anchor the kitchen, while the spacious dining area and inviting living room with gas fireplace create a warm, welcoming space. A convenient guest bathroom and main floor laundry add practical ease. Upstairs, the bonus room provides flexible living space — perfect for movie nights, a play area, or a quiet retreat. The primary suite features a walk-in closet and 4-piece ensuite, while two additional well-sized bedrooms and a full bathroom complete the upper level. The builder-developed basement extends the home’s functionality with a large recreation room, 3-piece bathroom, and storage/mechanical area. Step outside to a fully fenced, low-maintenance yard backing green space — complete with a composite deck, hot tub, and gas BBQ hookup. Additional highlights include: a 24x20 heated garage, new dishwasher (2026), new water heater (2025), central vac rough-in, and more. A move-in ready home designed for real life — offering space, comfort, and location in one of Regina’s most family-friendly neighbourhoods. As per the Seller’s direction, all offers will be presented on 03/03/2026 6:00PM. (id:51699)
234 Maningas Bend
Saskatoon, Saskatchewan
Welcome to a well-maintained, thoughtfully designed townhouse in the highly desirable Evergreen neighbourhood. Known for its family-friendly atmosphere, Evergreen offers easy access to parks, walking paths, elementary schools, and nearby amenities, including shopping, restaurants, and services in University Heights and along Attridge Drive. With quick connections to the University of Saskatchewan and the Northeast Swale trails, this location offers the perfect balance of convenience and outdoor living. This 3-bedroom, 4-bathroom home has been meticulously cared for by its original owners and shows pride of ownership throughout. As an end unit, the main floor is filled with natural light, creating a bright, welcoming living space that flows seamlessly through the kitchen, dining, and living areas. Upstairs, you’ll find a rare, highly functional layout featuring two primary bedrooms, each with its own private ensuite, plus second-floor laundry. The professionally developed basement expands your living space with a third bedroom, an additional bathroom, and a comfortable TV or family room—perfect for guests, teens, or a home office setup. If you’re looking for a move-in-ready home in one of Saskatoon’s most sought-after neighbourhoods, this home offers comfort, space, and an unbeatable location. As per the Seller’s direction, all offers will be presented on 03/02/2026 12:00PM. (id:51699)
149 Krauss Street
Regina, Saskatchewan
Welcome to 149 Krauss Street, a spacious and well-kept bungalow in Regina’s family-friendly Mount Royal neighbourhood. This is a fantastic opportunity for buyers who value both space and lifestyle, with easy access to beautiful walking paths, open green space, and the water feature/creek area that makes this park such a standout in the neighbourhood. Whether you enjoy morning walks, biking, or simply being close to nature, this location offers a peaceful setting while still being close to schools, shopping, and everyday amenities. Inside, the home offers a bright and functional layout with hardwood flooring through the main living areas, a practical kitchen, convenient main floor laundry, and 2 bedrooms on the main level, including a spacious primary bedroom with a 3-piece ensuite, plus a full 4-piece bathroom. The fully finished basement provides excellent additional living space with a large family/recreation room, 2 more bedrooms, and a 3-piece bathroom—ideal for a growing family, guests, or flexible home office/gym use. Outside, the fully fenced backyard is perfect for relaxing or entertaining, featuring mature trees and shrubs, patio space, a storage shed, and a charming gazebo/sunroom-style structure for seasonal enjoyment. Complete with a double attached garage and ample driveway parking, this move-in ready bungalow combines comfort, space, and an unbeatable park-side location. As per the Seller’s direction, all offers will be presented on 03/01/2026 4:00PM. (id:51699)
2337 William Avenue
Saskatoon, Saskatchewan
Presentation of offers Saturday February 28th @4:00pm. Please have your offers in by 3 pm. Wow! Here's your opportunity to own a great revenue producing home in the heart of one of Saskatoon's premiere East side Neighborhoods, Avalon. Genuine Oak Hardwoods on main level in Living room, Dining room, Hall, and 3 bedrooms. Upgraded Kitchen, nice main bath. Lower level features a 2 bedroom non-confirming 2 bedroom suite with nearly new Vinyl plank floors in Living room, Bedrooms, and Kitchen. Corner lot location offers future development options. Single detached garage, newer shingles. Call today before it's SOLD! As per the Seller’s direction, all offers will be presented on 02/28/2026 4:00PM. (id:51699)
806 7th Street E
Saskatoon, Saskatchewan
Welcome to this charming 3 bedroom, 2 bathroom home located on picturesque 7th Street in the heart of Haultain, where a stunning canopy of mature elm trees lines the street and creates unbeatable curb appeal. This character-filled home has been extensively upgraded while maintaining its warmth and charm. The main floor features new high-end vinyl plank flooring (2024), fresh paint throughout (2024), updated vinyl windows, and shingles, offering both style and peace of mind. The beautifully renovated main boasts a new island with quartz countertops (2024) and custom-built breakfast nook benches with added storage (2024), creating a functional and inviting space for everyday living. Mechanical and efficiency updates include topped-up attic insulation (2025), updated light fixtures (2026), new exterior plugs (2026), a new washing machine (2025), and a newly added basement toilet (2026). Step outside to a thoughtfully designed yard with $15,000 in concrete work completed in the front and back (2024), new sod in front and back yards (2024), a new sprinkler system and manifold (2024), PVC underground gutter drainage (2024), crushed rock with weed barrier (2025), and galvanized garden beds with strawberries (2025). The fully insulated outdoor cedar sauna, valued at $15,000 (2025), creates your own private backyard retreat. This is a rare opportunity to own a beautifully updated home on one of Haultain’s most desirable streets — a perfect blend of character, comfort, and modern upgrades. As per the Seller’s direction, all offers will be presented on 03/01/2026 4:00PM. (id:51699)
108 Hanley Crescent
Regina, Saskatchewan
Nicely maintained three-bedroom bungalow in desirable Normanview, showcasing numerous upgrades and thoughtful improvements throughout. The bright open-concept main floor features a spacious living room that flows seamlessly into the kitchen, complete with an abundance of oak cabinetry, built-in dishwasher, oven, and cooktop — perfect for both everyday living and entertaining. The main bathroom has been recently updated, and there are three comfortable bedrooms on the main floor, including rough-in plumbing for a future ensuite off the primary bedroom. The basement is open for development, offering excellent potential to customize additional living space to suit your needs. New shingles (2023) and radon mitigation (2024). The basement has been professionally braced for added peace of mind. Parking and workspace are exceptional with a single attached garage (12’ x 23’) plus a double insulated detached garage (24’ x 24’) — ideal for vehicles, hobbies, or extra storage. Rental items include: tankless water heater, central air conditioner, garage heater, water softener, furnace air purifier/cleaner, heat recovery unit, and smoke detectors. Truly a wonderful place to call home. (id:51699)
302 740 9th Street
Humboldt, Saskatchewan
Welcome to Parkview Place in the heart of Humboldt—a well-maintained and thoughtfully updated 2 bedroom, 2 bathroom condominium offering comfortable, low-maintenance living in a prime location. Step inside the inviting foyer, complete with mirrored closet doors that enhance both light and storage. The layout flows into a bright kitchen and dining area featuring crisp white cabinetry, updated countertops, and appliances including fridge, stove, and built-in dishwasher. The adjoining living room is filled with natural light and offers direct access to your west-facing balcony, the perfect place to unwind and enjoy beautiful Saskatchewan sunsets. Balcony includes two convenient storage units, with recently repainted shed doors . The primary bedroom offers excellent space along with its own closet and private 2-piece ensuite. A second bedroom with closet is ideal for guests, a home office, or hobby space. The main 4-piece bathroom is centrally located, and additional hallway closets provide extra storage. You’ll also appreciate the in-suite laundry room, complete with washer, dryer, and an upright freezer included for added convenience. This unit comes with one heated garage parking stall and two dedicated storage cabinets in the parkade, providing secure parking and extra storage space. Recent updates include vinyl plank flooring and freshly repainted balcony storage shed doors. A hide-a-bed is also included, making this home move-in ready. Parkview Place offers excellent building amenities including an amenities room for social gatherings, elevator access, secure intercom entry system, and wheelchair accessibility for added comfort and convenience. Form 917 Direction Regarding Offer Presentation - There shall be no presentation of offers as per Seller's Instruction until 1:00 p.m. February 27 2026. Enjoy easy condo living close to shopping, services, and all that Humboldt has to offer. Call today to book your private showing. (id:51699)
1169 Currie Crescent
Moose Jaw, Saskatchewan
Welcome to this beautifully maintained 1,067 sq. ft. bungalow located on a quiet inside corner lot in the desirable Westmount area of Moose Jaw. Featuring a classic stucco exterior on both the home and double detached garage, plus a convenient wrap-around driveway, this property offers excellent curb appeal and easy parking. The inviting front-side deck is perfect for morning coffee or evening relaxation. Inside, a bright and spacious living room filled with natural light flows into a separate dining area ideal for family meals and entertaining. The kitchen offers ample cabinetry, generous counter space, a sunshine ceiling, and a built-in dishwasher. Three well-sized bedrooms complete the main floor, including a primary bedroom with glass double doors to the adjoining second bedroom—ideal for a walk-in closet, dressing room, or nursery—along with an updated 4-piece bath. The fully developed lower level features an L-shaped family room with space for media, games, or fitness, a private den or office with pocket door and attached 3-piece bath, plus a large utility and laundry area with abundant storage. Outside, enjoy the fully landscaped, fenced yard with mature trees, storage shed, and plenty of room for RV or trailer parking—offering comfort, versatility, and a peaceful neighborhood setting ready for its next family. (id:51699)
15 Redwood Drive
Yorkton, Saskatchewan
Welcome to 15 Redwood Drive. This beautiful 1192 sq ft bungalow features a 16x50 double natural heated garage with direct entry to your home. The kitchen area provides ample cabinet and counter-top space with a full line of appliances including your dishwasher. The dining area flows off the kitchen and then adjoins to your large living room area. Down the hallway at the back of the home your amazing master bedroom. Massive space for your king-size furniture and extra seating. Patio doors to your large deck area and backyard which is fully fenced and faces onto a green space. Walk in closet along with a 3-piece ensuite bath. 2 additional bedrooms for the kids or office space along with your 4-piece bath completes the main floor. Downstairs the large rec area to enjoy the big game or favorite movie. A fourth bedroom which the sellers are currently using as their home gym area. A large 3-piece bath shares the space with your laundry pair. Additional storage in the utility room along with a separate storage room to hold all your seasonal belongings. Back to the garage! All the room to park your toys, tools, and trucks with additional space along the garage to hold the camper, enclosed trailer, or sleds. Situated in a perfect spot close to the hospital and walking distance to the elementary school of St. Paul’s. Outdoor rink and park a short minute walk away. Recent upgrades include, furnace, water heater, shingles, flooring, fascia, eaves, to name a few. Make it yours today! (id:51699)
111 915 Kristjanson Road
Saskatoon, Saskatchewan
Welcome to 111-9015 Kristjanson located in the Daxton II complex in the Silverspring area This well-maintained unit offers the rare convenience of two parking stalls—one underground and one surface—providing both comfort and practicality year-round. The thoughtfully designed open floor plan creates a seamless flow between the kitchen and living spaces. The kitchen features stainless steel appliances and a raised eating bar, perfect for casual dining or entertaining. The bright living room is filled with natural light and offers direct access through a garden door to a private deck complete with a glass railing, ideal for relaxing or hosting guests. The spacious primary bedroom includes a walk-in closet and a private four-piece ensuite, offering both comfort and privacy. A versatile den provides excellent flexibility for a home office, guest room, or hobby space. Additional features include a convenient two-piece bathroom with a pocket door and an in-suite stackable washer and dryer with extra storage. Ideally situated with quick access to the University of Saskatchewan, the north end, and all the amenities of University Heights, this condo combines location, functionality, and modern living in one exceptional package. (id:51699)
707 Sauer Crescent
Saskatoon, Saskatchewan
Welcome to 707 Sauer Crescent in the beautiful Evergreen community. This 4 bedroom + den home is perfect for families. It is located within walking distance of elementary and high schools and is adjacent to a park and walking path. Situated on a large, professionally landscaped lot, the property features a fenced backyard with an above-ground pool. It is an entertainer’s dream, complete with subtle lighting, spacious decks, a pergola and a built in BBQ where you can enjoy summer nights in style. Entering through the front door, you are welcomed into an open kitchen and living room with large windows overlooking the backyard. The kitchen boasts dark, rich cabinets and comes complete with stainless steel appliances, granite countertops, and direct access to the dining area. A gas fireplace and hardwood floors make the living space warm and inviting. Also on the main floor is a two-piece bathroom combined with the laundry area. Upstairs, you will find a family room with built-in cabinets. The large primary bedroom features a massive walk-in closet (5.3 x 11.8) and a five-piece ensuite with a separate tub and shower. There are two additional bedrooms on the second floor, along with a four-piece bathroom. The fully developed basement offers a cozy family room. This lower level also includes a four-piece bathroom , a bedroom and a den, both with windows. Additional features of the home include central air conditioning, underground sprinklers, and direct entry to the heated and insulated 24 x 24 garage. (id:51699)

