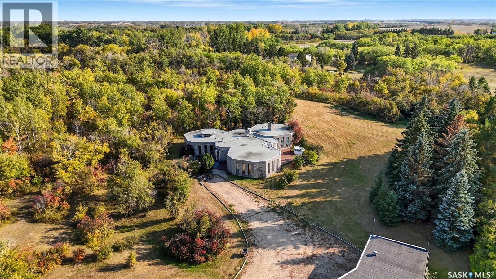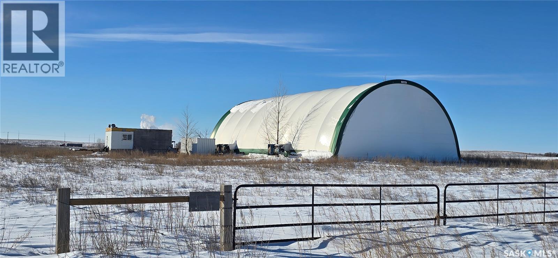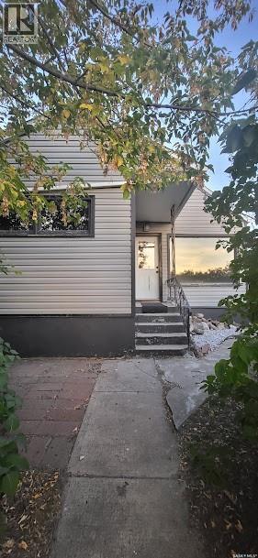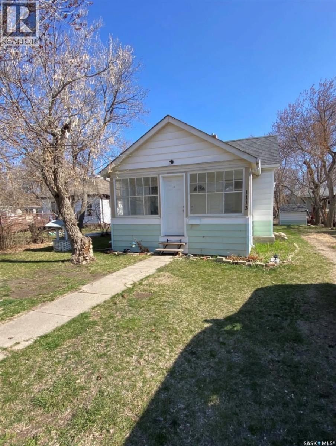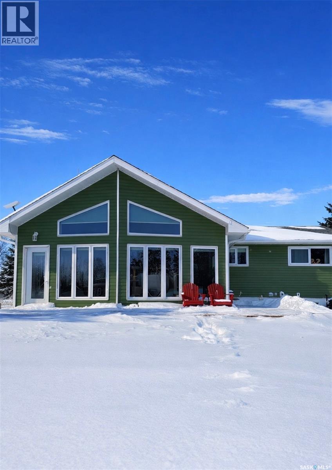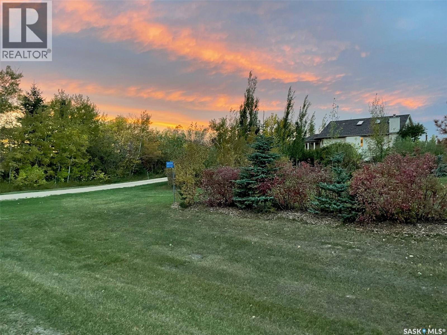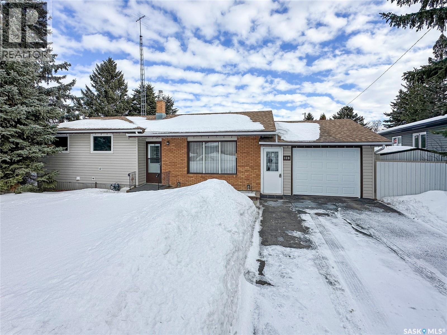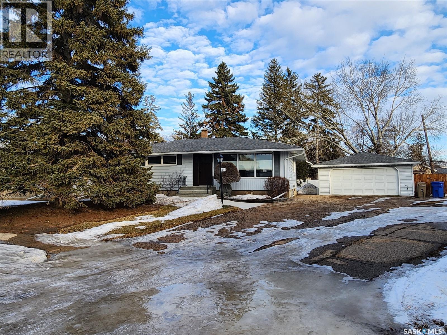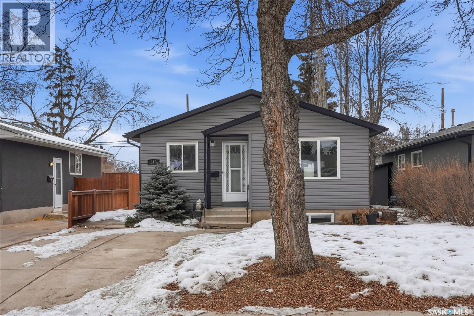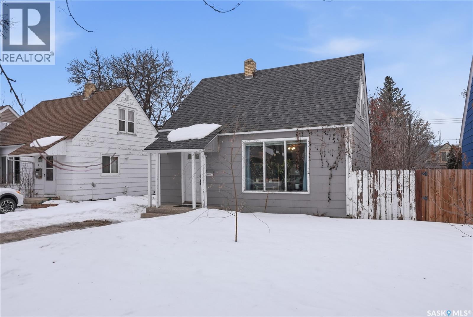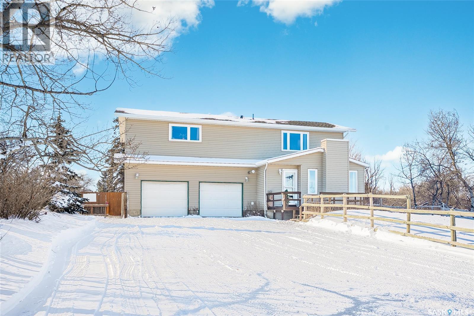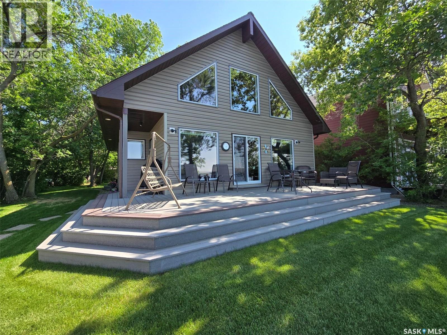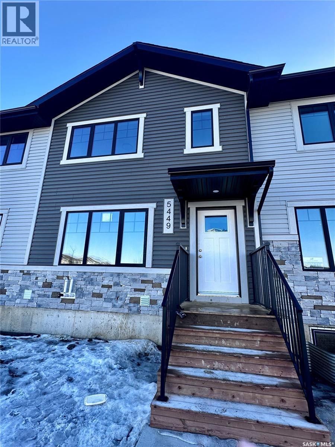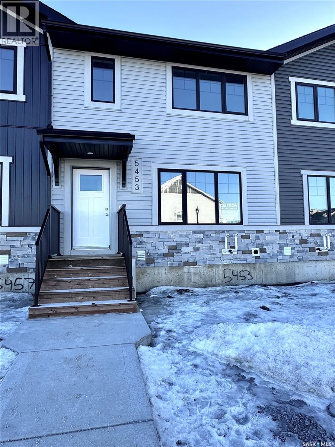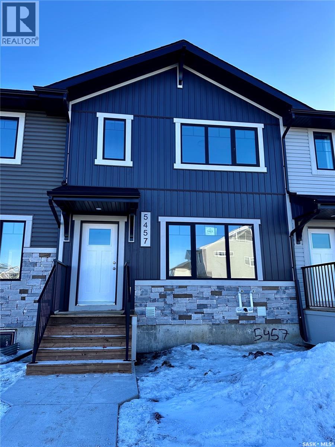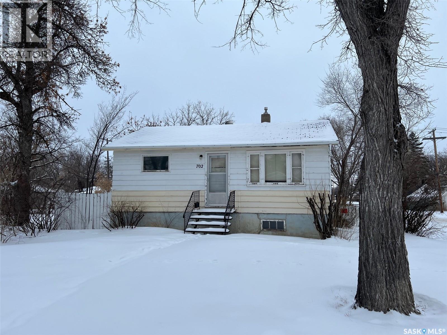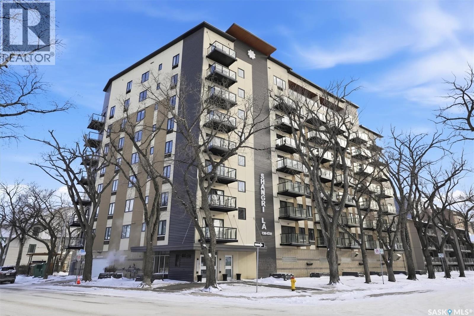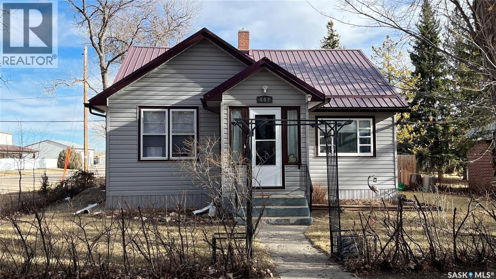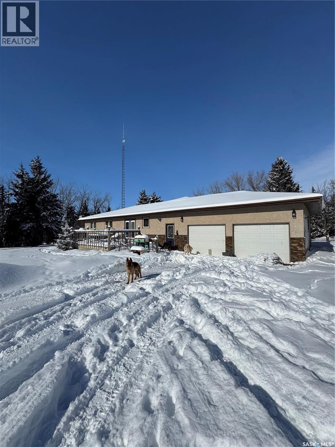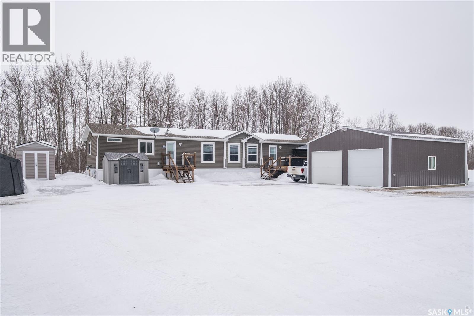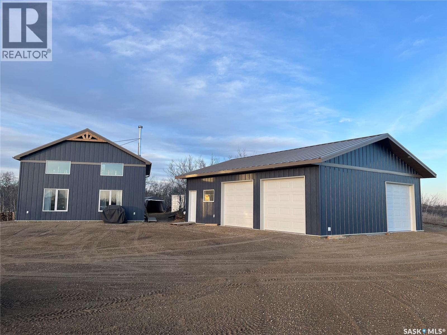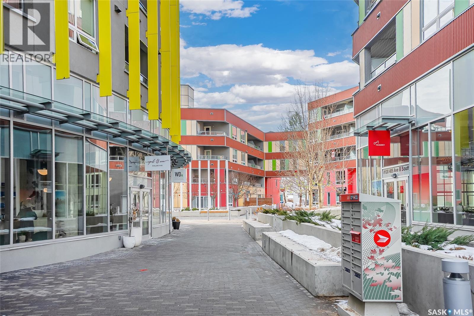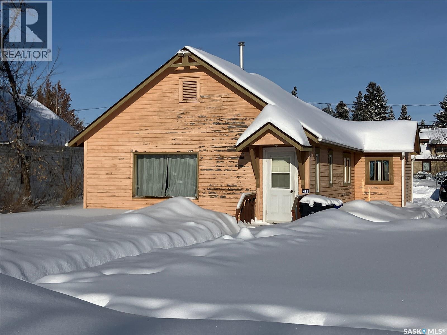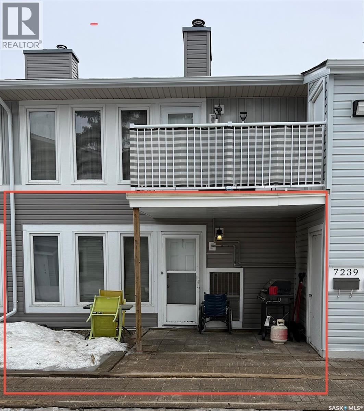1 Pony Trail
Corman Park Rm No. 344, Saskatchewan
Located in prestigious Riverside Estates, this exceptional post-and-beam home offers a rare blend of architectural character, extensive upgrades, and a beautifully preserved natural setting. The mature, treed lot is rich with Saskatoon berry bushes and chokecherries, creating a private, vibrant landscape with a true acreage feel. This unique layout features multiple wings and flexible living spaces, ideal for families, entertaining, or working from home. The 3-bedroom, 2-bathroom design showcases soaring 9–11 foot ceilings, a dramatic five-sided stone fireplace, a sunken living room, and a chef’s kitchen built for both everyday living and hosting. This home truly must be seen to be appreciated. Major upgrades provide exceptional efficiency and peace of mind. The roof has been replaced with a durable membrane system and enhanced insulation for superior energy performance. All 24 windows have been upgraded to triple-pane units with a lifetime warranty. A premium four-zone ductless air conditioning and heat-exchange system allows for customized comfort throughout the home. Additional highlights include an on-demand hot water system, dual ovens, and a dedicated well for landscape irrigation — ideal for maintaining the mature grounds and natural vegetation. Ideally located just 15 minutes from Saskatoon International Airport, approximately 2 km from Riverside Country Club and Chief Whitecap Park, and only 5 km from Saskatoon Golf & Country Club, this property offers an exceptional balance of privacy, nature, and convenience. A rare opportunity to own a thoughtfully upgraded home in one of the area’s most desirable acreage communities. (id:51699)
Bienfait Land
Estevan Rm No. 5, Saskatchewan
This 6.07 acre lot is located just West of Magnum Cementing west of Bienfait just off of highway 18. (id:51699)
511 Main Street
Oxbow, Saskatchewan
Welcome to this cozy three bedroom home situated on a mature lot with lots of privacy. The front door opens up to a spacious living room with lots of natural light through the large picture window. New flooring and new ceiling in living room in 2020. The kitchen and dining room have 2024 flooring and lots of extra space. One bedroom and one bathroom situated on main floor. Second floor has two more bedrooms with 2024 carpet and a 3 piece ensuite in one bedroom. The finished basement has a large family room that has 2020 flooring. Shingles 2021. Siding 2021. Back door 2024. Main bedroom flooring 2025. Washer 2025. Fridge 2025 Priced to sell! (id:51699)
1113 Valley Street
Estevan, Saskatchewan
Very affordable 3-bedroom bungalow, located just south of downtown Estevan. This home offers several updates, including newer flooring, an updated bathroom, and 100-amp electrical service. A bright sunroom at the front of the home provides a welcoming entry and extra living space to enjoy throughout the seasons. Situated on an impressive 190' lot, there’s plenty of room for outdoor living, gardening, or future development. You’ll love being just steps from Churchill Park, featuring a newer paddling pool and modern play structure — perfect for families or anyone who enjoys nearby green space and recreation. (id:51699)
Ak Ranch
Indian Head Rm No. 156, Saskatchewan
Escape the city and enjoy peaceful, self sufficient prairie living at the move-in ready AK Ranch, located less than an hour from Regina and just minutes to Indian Head. This spacious 5 bedroom, 2 bathroom bungalow offers comfort, functionality, and rural charm. The bright great room features a cozy brand new wood burning stove and large picture windows, while the open kitchen and generous dining area are perfect for everyday living and entertaining. The main floor includes a large primary bedroom with his and hers closets, a second bedroom, and a 4-piece bathroom. The fully renovated lower level provides three additional bedrooms, a family room with ample storage, a 3-piece bathroom, and laundry/utility room. Recent upgrades include a new wood burning stove, Green Sand Water Treatment System, high-efficiency gas furnace, dishwasher, and over the range microwave. Ideal for hobby farmers or those seeking space and independence, the property features multiple powered outbuildings, three fenced areas, a dirt arena, corrals surrounding the barn, and plenty of room for animals, gardening, or storage. An insulated double detached garage adds convenience, while mature chokecherry, apple, and willow trees line the private lane, creating a beautiful and private setting. Ample room for many garden areas. A rare opportunity to embrace the freedom of acreage living; space, privacy, and self sufficient lifestyle all in one exceptional property. (id:51699)
B & A Acreage
Aberdeen Rm No. 373, Saskatchewan
Rare opportunity to own a 14-acre acreage just 10 minutes from Saskatoon city limits. The perfect blend of privacy, efficiency, low utility costs and future potential. Built in 2005 by Ehrenburg, this quality home offers nearly 2,400 sq ft of fully finished well laid out living space. The layout is functional and inviting, with loads of natural light & numerous recent upgrades including new shingles (2023), professionally renovated bathroom (2021), updated flooring (2021), and a patio stone paved driveway. If vaulted ceilings, custom Alder wood cabinets, quartz countertops and countless other special touches don't do it for you, then surely the warm wood burning fireplace in the family room will. Operating costs here are exceptionally low thanks to the geothermal heating system. With healthy potable well water (reverse osmosis in place) and utilities limited to electricity only, this property offers highly efficient and predictable monthly expenses that are in uncharted territory for savings. The septic system is liquid discharge — considered best-case for rural properties — providing simple, low-maintenance operation with no anticipated future complications. Outside, enjoy a mature, established yard site with space to expand, develop, or simply enjoy the peace and quiet of acreage living under open Saskatchewan skies. This acreage is not inside a subdivision so there are no excessive building restrictions, architectural controls or animal restrictions. This property is a beautiful canvas that can be enjoyed today but could easily be transformed into a horse lover's dream. Opportunities this close to Saskatoon don't come up often - especially on 14 acres with a high a quality home, energy efficiency, a beautiful well treed and private yard with subdivision potential. Not to mention it's a paved commute to Saskatoon with very little gravel to your front door. Contact your favourite realtor today for an exclusive showing! (id:51699)
109 Charles Crescent
Balcarres, Saskatchewan
Welcome to this turn-key home in the friendly community of Balcarres — quick possession available! This well-maintained property offers comfort, functionality, and room to grow. The bright galley kitchen features an abundance of cupboards and workspace, making meal prep a breeze. The dining room includes direct access to the private deck — perfect for summer BBQs and morning coffee. The living room is filled with natural light, creating a warm and inviting space to relax or entertain. Upstairs you’ll find two comfortable bedrooms, while the third bedroom has been thoughtfully converted into a convenient main-floor laundry. Numerous newer windows throughout the home enhance efficiency and natural light. The air conditioning unit was newly installed in 2022, providing added comfort during warm Saskatchewan summers. Outside, you’ll appreciate the mature landscaping with established perennials, a well-treed and private backyard, alley access, and a large garden area for those with a green thumb. The solid foundation offers excellent potential for future development to suit your needs. Balcarres is a full-service community offering a K–12 school, rink, local shops, and essential services — all just a short 10-minute drive to the lake for year-round recreation. Move-in ready and packed with value — come see everything this home and community have to offer! (id:51699)
29 Latta Street
Regina, Saskatchewan
Welcome to this exceptionally well cared for bungalow located in the quiet family friendly neighbourhood of Hillsdale, you will be surrounded by great neighbours. Close to the University and all of the south end amenities. This home shows meticulously and pride of ownership is evident throughout every inch, making it truly move-in ready for you and your family. The main floor offers two comfortable bedrooms and beautiful hardwood flooring that adds warmth and character to the living space. The upgraded kitchen is both stylish and functional, featuring stainless steel appliances and modern finishes that make cooking and entertaining a pleasure. Downstairs, the fully finished basement provides even more living space with great family area completed with a cozy gas fireplace creating the perfect setting for relaxing evenings or hosting family and friends. There is also third bedroom and 3 piece bath. Outside, the backyard is a true highlight. While currently covered in snow, it transforms into a beautiful summer retreat — ideal for outdoor gatherings, gardening, or simply enjoying your own private oasis. The double detached garage adds convenience and valuable storage space. With low inventory and properties moving quickly, this is an incredible opportunity to secure a lovingly maintained home in a desirable neighbourhood. Don’t miss your chance to make it yours. (id:51699)
210 113th Street W
Saskatoon, Saskatchewan
Welcome to 210 113th Street, a 4 bedroom, 2 bathroom home located in Saskatoon’s Sutherland neighbourhood, just a short distance from the University of Saskatchewan. The main floor offers a bright, comfortable layout with spacious living and dining areas, a functional kitchen, three bedrooms, and a full bathroom. The south facing orientation of the home, allows for great natural light, and the layout makes everyday living easy and practical. The basement includes a 1-bedroom non-conforming suite with its own kitchen and living area, providing flexibility for extended family, or rental space. A second full bathroom as well as shared laundry complete the lower level. There is a driveway as well as additional parking off the back with added car plugs on separate circuits. With four bedrooms total and a location that keeps you close to the U of S, bus routes, and neighbourhood amenities, this is a home you won't want to miss! (id:51699)
215 Ash Street E
Saskatoon, Saskatchewan
Welcome to 215 Ash Street in the heart of Exhibition — a charming one-and-a-half storey that blends character, updates, and an unbeatable location. This 2 bedroom, 1 bathroom home is bright, welcoming, and move-in ready. The main floor offers a functional layout with durable vinyl flooring and great natural light throughout. Upstairs, you’ll find beautiful hardwood flooring and extended closet space that spans the full length of the bedrooms — a rare and practical bonus in a home of this era. The finished basement adds valuable living space with a comfortable family room, perfect for movie nights, a home office, or extra room to spread out. Outside, the yard truly shines. A large deck overlooks a big, mature yard filled with trees, greenery, and established perennials — an ideal setup for summer evenings, gardening, or hosting friends and family. Conveniently located just minutes from Broadway and Downtown, you’ll love the quick access to local restaurants, shopping, river trails, and more!! With easy connections to Circle Drive and nearby schools and parks, making this location as practical as it is desirable. Whether you’re a first-time buyer, an individual looking to get into a great neighbourhood, or a small family searching for a solid home with incredible outdoor space, this home is an excellent opportunity in a sought-after area. (id:51699)
Painted Pastures
Corman Park Rm No. 344, Saskatchewan
Just south of the city on Tamke Road lies your own slice of polished country paradise — beautifully updated and ready for your lifestyle. This impeccably kept 10 acre dream property is fully cross fenced with electric wire and an automatic watering bowl, complete with a large sand footing riding arena perfect for everything from training days to sunset rides. The impressive 30x70 pole building features a large open area, tack space, with one stall currently set up and ready to go, while the other side offers a fully insulated and heated shop- ideal for the mechanic, woodworker, toy collector, or hobby enthusiast in the family. And ladies, you’ll fall in love with the incredible “She Shed” space that it currently is used as. But the one side of the outbuilding could be effortlessly transformed into the perfect heated workshop, fitness studio, creative retreat, or private escape. Even the chickens are living their best life here in what can only be described as the Taj Mahal of chicken coops. The yard has been thoughtfully reimagined, with the former inground pool professionally covered to create a stunning treed oasis that’s perfect for kids, pets, entertaining, or simply enjoying peaceful prairie evenings under the stars. Inside the 1,981 sq ft two-storey home you’ll find many interior and exterior updates that make it feel fresh and move-in ready, including luxury vinyl plank flooring throughout (no carpet!), a cozy electric fireplace, an updated kitchen with stainless steel appliances, four spacious bedrooms upstairs with breathtaking acreage views, and an attached double garage. Municipal water service provides added convenience and peace of mind, while the unfinished basement offers excellent storage. This property truly has it all — horses, hobbies, toys, style, and space — just minutes from the city. Impeccably maintained and ready for its next chapter, your acreage lifestyle starts here. (id:51699)
106 Seashell Road
Crooked Lake, Saskatchewan
WAKE UP TO LAKEFRONT LIVING AT IT'S FINEST IN THIS BEAUTIFUL CROOKED LAKE HOME. Built in 2004 , this one owner home is breathtaking , meticulous and turn key for possession. Leased lot (64'x ) on the quiet side of Crooked Lake , Grenfell Beach (Yellow Calf) will be sure to please. Private access , well treed and a flat lot makes it easy to maintain. This "A" frame home is approx 1300 Sq ft including the main level and loft. Enter the home from the backyard into a porch, with closet/ laundry and the mechanics room. Cozy and spacious Primary bedroom is located down the hall with a Jack n' jill 4 piece bathroom. From here the view takes your breath away from the vaulted room where the dining . living room and kitchen meet. This area will be the place where memories are made around the wood stove in the winter and the front deck in the summer. Classic kitchen with have more counters and cabinets than most homes but with a lake view. Corner pantry provides extra storage. Dining room has a door to exit to side deck and garden doors to front deck. Lots of living room area to entertain family and friends. Take the solid stairs to the loft, which will be one of your favorite rooms of the house. Make this loft extra sleeping room , the primary bedroom or office/ flex space. It currently hosts 2 beds and a futon for the guests. Boat house 10' x 28' with concrete floor, retaining wall , garden shed are all assets. Features: HE propane furnace, new central air (2022), 200 amp panel, Securtek monitoring ($20 + monthly- doors, smoke, motion), water softner, iron filter, well with submersible pump (65'), 2000 gal concrete septic, wrap around composite decking, ICF foundation, and back yard partially fenced, 4' x48' white aluminum dock. Financing now available with terms and conditions. Lease due in Dec. $3378 and tax due in Sept $2125 based on a 5 year term. This property is the complete package l, with sunset , lake and valley views. Don't miss out, on this BEAUTY! (id:51699)
5449 Buckingham Drive E
Regina, Saskatchewan
Say hello to The Manhattan, a thoughtfully designed home that perfectly balances modern style with everyday functionality. The main floor offers an airy, open-concept layout highlighted by a spacious front-facing family room filled with natural light. A generous dining nook flows seamlessly into the rear kitchen, where you’ll find an impressive expanse of cabinetry, sleek finishes, and an oversized centre island complete with abundant built-in storage that makes it perfect for entertaining or busy family life. Completing the main level is a well-placed 2-piece powder room and a practical mudroom off the rear entry for added convenience. Upstairs, the primary suite provides a relaxing retreat featuring a walk-in closet and a private 4-piece ensuite. Two additional bedrooms are both good sized with excellent closet space, while the main bathroom includes built-in cabinetry for extra storage. A second-floor laundry closet adds everyday convenience exactly where you need it. The basement is open and ready for future development, with the staircase ideally positioned off the front entry. With minor modifications, the layout could accommodate a shared entry and private basement access, offering exciting potential for additional living space. Value-added features include all six builder-standard appliances, front and rear landscaping built to architectural controls specifications, and a rear parking pad. Modern design, smart layout, and future flexibility, The Manhattan delivers exceptional value. (id:51699)
5453 Buckingham Drive E
Regina, Saskatchewan
Say hello to The Manhattan, a thoughtfully designed home that perfectly balances modern style with everyday functionality. The main floor offers an airy, open-concept layout highlighted by a spacious front-facing family room filled with natural light. A generous dining nook flows seamlessly into the rear kitchen, where you’ll find an impressive expanse of cabinetry, sleek finishes, and an oversized centre island complete with abundant built-in storage that makes it perfect for entertaining or busy family life. Completing the main level is a well-placed 2-piece powder room and a practical mudroom off the rear entry for added convenience. Upstairs, the primary suite provides a relaxing retreat featuring a walk-in closet and a private 4-piece ensuite. Two additional bedrooms are both good sized with excellent closet space, while the main bathroom includes built-in cabinetry for extra storage. A second-floor laundry closet adds everyday convenience exactly where you need it. The basement is open and ready for future development, with the staircase ideally positioned off the front entry. With minor modifications, the layout could accommodate a shared entry and private basement access, offering exciting potential for additional living space. Value-added features include all six builder-standard appliances, front and rear landscaping built to architectural controls specifications, and a rear parking pad. Modern design, smart layout, and future flexibility, The Manhattan delivers exceptional value. (id:51699)
5457 Buckingham Drive E
Regina, Saskatchewan
Say hello to The Manhattan, a thoughtfully designed home that perfectly balances modern style with everyday functionality. The main floor offers an airy, open-concept layout highlighted by a spacious front-facing family room filled with natural light. A generous dining nook flows seamlessly into the rear kitchen, where you’ll find an impressive expanse of cabinetry, sleek finishes, and an oversized centre island complete with abundant built-in storage that makes it perfect for entertaining or busy family life. Completing the main level is a well-placed 2-piece powder room and a practical mudroom off the rear entry for added convenience. Upstairs, the primary suite provides a relaxing retreat featuring a walk-in closet and a private 4-piece ensuite. Two additional bedrooms are both good sized with excellent closet space, while the main bathroom includes built-in cabinetry for extra storage. A second-floor laundry closet adds everyday convenience exactly where you need it. The basement is open and ready for future development, with the staircase ideally positioned off the front entry. With minor modifications, the layout could accommodate a shared entry and private basement access, offering exciting potential for additional living space. Value-added features include all six builder-standard appliances, front and rear landscaping built to architectural controls specifications, and a rear parking pad. Modern design, smart layout, and future flexibility, The Manhattan delivers exceptional value. (id:51699)
702 Princess Street
Regina, Saskatchewan
BUNGALOW WITH GREAT BONES! Located on a quiet street in this nice family-friendly pocket known for pride of ownership. Important updates have already been completed, including a newer high-efficiency furnace, upgraded electrical wiring with an updated breaker panel (up to code) and a replaced sewer line from the front footing to the city connection, providing peace of mind for years to come. The property features paving stone walkways and a spacious, fully fenced backyard—perfect for entertaining, gardening, kids, and pets. There’s plenty of room to build your future dream garage and the rear gate allows convenient access with parking space for 3–4 vehicles. Close to schools, parks and the new Regent Park Spray Pad, this is an ideal home for families or investors. Why rent when you can own at this very attractive price? (id:51699)
504 550 4th Avenue N
Saskatoon, Saskatchewan
Welcome to The Shangri-La on 4th Ave. This stylish 1 bedroom, 1 bathroom condo is perfectly situated in the heart of Saskatoon. The bright impeccably maintained unit features a functional open concept layout. Enjoy the convenience of a built-in computer workspace, modern kitchen, upgraded stainless steel appliances, quartz countertops and tile back splash - ideal for both everyday living and entertaining. You are close to City Hospital, University of Saskatchewan, Royal University Hospital, downtown shops, restaurants and city transit. What a great location offering the best of urban living with easy access to nature. Set in a soundly constructed concrete building, residents can enjoy premium amenities including a rooftop patio with BBQ area, an amenities room with fitness equipment, and the added convenience of one underground parking stall. Don’t miss this incredible opportunity to own in one of Saskatoon’s most sought after locations. Book your showing today with your favorite Realtor! (id:51699)
402 Marsh Street
Maple Creek, Saskatchewan
Discover the vintage charm of this beautifully upgraded 1940’s home, now fully modernized to meet today’s standards. Previously an AirBnB wiring and plumbing are upgraded to today's code. The metal roof and new hot water tank (2024) and furnace (2019) offer peace of mind. Featuring two spacious bedrooms on the main floor and a third in the finished basement, this property offers versatile living options for families or guests. Enjoy two comfortable living room spaces, with the flexibility to add a second bathroom downstairs for added convenience. The garage has been thoughtfully divided, providing a single car space and a cozy gathering area complete with a wood burning stove—perfect for relaxing with friends or family. Situated on a generous corner lot just steps from local schools, this affordable, move-in ready home combines classic character with contemporary comfort. Don’t miss your chance to own a unique property in a welcoming neighbourhood. (id:51699)
Regina Commuter Acreage Near Zehner
Lumsden Rm No. 189, Saskatchewan
Set on 19.72 acres less than 20 KM from the north edge of Regina, this acreage offers the rare combination of quiet country living with an easy commute to the city. The beautifully treed yard creates a private, established setting that’s increasingly hard to find, offering shelter, character, and a true sense of home. The 1984-built bungalow is 1,980 sq ft and features 3 bedrooms and 2 bathrooms, with a spacious main floor family room anchored by a wood-burning stove—perfect for Saskatchewan winters. A 2-car attached insulated garage adds everyday convenience. The basement offers additional space with development potential, providing an opportunity for the next owner to reimagine and finish it to their needs. For those seeking space to work, store, or pursue hobbies, the outbuildings are a standout feature. The 40 x 50 heated workshop is equipped with concrete floor, power, a 20 x 16 electric overhead door, mezzanine, and office—ideal for mechanics, trades, or serious hobbyists. A 50 x 80 pole shed provides additional storage with an adjoining corral system There are approximately 4 acres of fenced pasture with dugout, making this property well-suited for hobby ranching or livestock. Water is supplied by a well, with SaskPower and SaskTel servicing the property. This property presents a tremendous opportunity for buyers willing to invest some effort into cleanup and improvements. With its mature yard, functional buildings, and strong location near Regina, this acreage offers the foundation to create an exceptional country home tailored to your vision. (id:51699)
320 B Avenue
Shellbrook Rm No. 493, Saskatchewan
Exceptional 2016 built 3 bedroom and 2 bathroom premier show model manufactured home offering spacious design, quality finishes and small town living just minutes from the city. The open concept main living area is bright and beautifully laid out with vaulted ceilings, an abundance of windows and stylish pot lighting that enhances the modern feel throughout. The living room features a cozy gas fireplace with a dark grey stone surround and the dining area offers plenty of space for a large table. The kitchen showcases rich dark brown cabinetry, stainless steel appliances, an oversized fridge and freezer, built-in stovetop with stainless steel hood fan, built-in oven and microwave and a massive island with bar seating that makes gathering effortless. The primary bedroom offers a private retreat complete with a generous walk-in closet and a luxurious 5 piece ensuite featuring a jacuzzi tub, dual sinks and a stand up shower. Two additional well sized bedrooms, a full 4 piece bathroom and a convenient laundry room with its own sink complete the thoughtful layout. The property includes mature trees and a spacious deck ideal for relaxing or entertaining. A 24 x 30 heated two car garage with 10 foot ceilings and spray foam insulation provides ample space for vehicles, storage or a workshop. Located in the welcoming community of Holbein, just 20 minutes from Prince Albert and 10 minutes from Shellbrook, this property delivers rural charm and everyday convenience. A fantastic opportunity to enjoy modern comfort in a quiet small town setting. Call today to take the next step. (id:51699)
29 Riverview Road
Rosthern Rm No. 403, Saskatchewan
Nestled in the gently rolling hills along the banks of the South Saskatchewan River, this stunning riverfront property offers breathtaking views, abundant wildlife, and unforgettable prairie skies. A thoughtfully maintained mulched trail winds down to the river, creating the perfect setting for peaceful morning walks or evening adventures. The home welcomes you with a warm, cozy cabin feel, highlighted by a wood stove and an inviting open-concept living area designed for comfort and connection. Large windows frame the natural beauty outside. The main floor features a cozy bedroom, a stylish 3-piece bathroom with heated tile floors, and the convenience of main floor laundry. Upstairs, the versatile loft space serves beautifully as a second bedroom, and/or additional living area—ideal for relaxing, working, or creating your own private escape. The impressive heated double garage offers ample space for vehicles, hobbies, and storage, complete with an additional overhead door for easy access to recreational toys and equipment. A partially roughed-in bathroom adds flexibility and future potential. Set on over six acres, this property provides exceptional privacy and room to roam. Enjoy established garden space, a zip line for the kids, and endless opportunities to explore, entertain, and unwind. Whether you’re seeking a year-round residence or a peaceful retreat, this remarkable riverfront acreage delivers space, serenity, and lifestyle all in one. (id:51699)
325 404 C Avenue S
Saskatoon, Saskatchewan
When you buy in The Banks, you’re not just purchasing a condo — you’re stepping into a lifestyle. A vibrant, walkable, community-driven way of living where minimalism meets convenience, and everything you need is just outside your door. Welcome to #325 – 404 Ave C North. A stylish studio designed for modern living, complete with underground parking and offered at an attractive $199,900. The true magic here is the setting. Step outside into a beautifully designed courtyard surrounded by local coffee shops, farmers’ markets, salons, massage studios, and boutique services. Grab your morning latte downstairs, meet friends for an evening drink, or take a short stroll to River Landing and the river trails. This is urban Saskatoon living at its best. Inside, the space is thoughtfully designed to maximize function without sacrificing style. The fully equipped kitchen includes fridge, stove, dishwasher, and microwave hood fan. The multi-functional den with dual sliding doors creates flexibility for a bedroom, office, or guest space. A full four-piece bathroom and in-suite laundry add everyday convenience. Whether you're a first-time buyer embracing a simplified lifestyle, a student wanting walkability, or an investor seeking a high-demand property, this unit checks the boxes. The seller reports zero vacancy and consistent demand — plus there is excellent short-term rental potential. The underground parking stall is the cherry on top, offering safety and comfort year-round, along with a dedicated storage unit. And as an owner, you’ll enjoy access to multiple rooftop patios — ideal for relaxing evenings, entertaining friends, or soaking in the city skyline. Students. Investors. First-time buyers. If you’ve been waiting for an opportunity to live where energy, community, and convenience meet — this is it. (id:51699)
413 1st Street W
Nipawin, Saskatchewan
This is a great opportunity to own this 833 sq ft home that features 2 bedrooms 1 bath, with the nice size living room, open concept kitchen-dining area. Additionally there is a cold storage porch (not included in the square footage). This property is located kitty corner from the Kiteley park! Phone today to book the viewing! (id:51699)
7239 Dalgliesh Drive
Regina, Saskatchewan
Welcome to7239 Dalgliesh Drive—an affordable, low-rise condo in Sherwood Estates offering 823 sq. ft. of comfortable, single-level living. This bright 2-bedroom, 1-bath apartment-style home features a spacious living room, a dedicated dining area, and a functional kitchen with great cabinet space—ideal for everyday living. Both bedrooms are generously sized, and the 4-piece bathroom is conveniently located off the main hall. You’ll also appreciate in-suite laundry, added storage, and one surface parking stall. Condo fees of $276.12/month help keep ownership simple and include common area maintenance, common insurance, internet, sewer, snow removal, garbage, and lawn care. Pet-friendly with restrictions, and located close to north-end shopping, services, and transit—this is a fantastic opportunity for first-time buyers, down-sizers, or investors. (id:51699)

