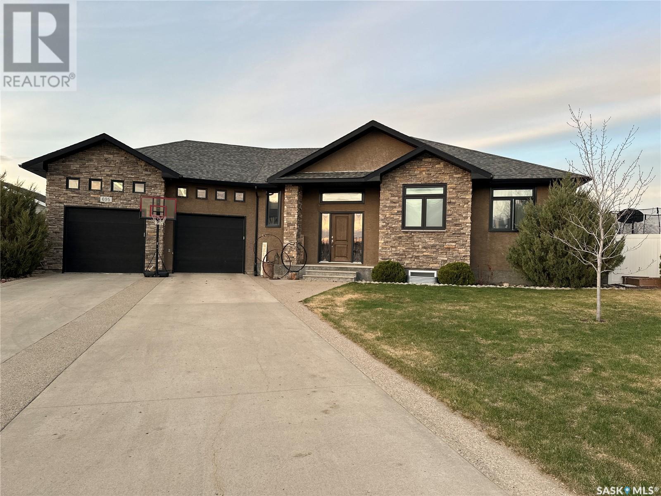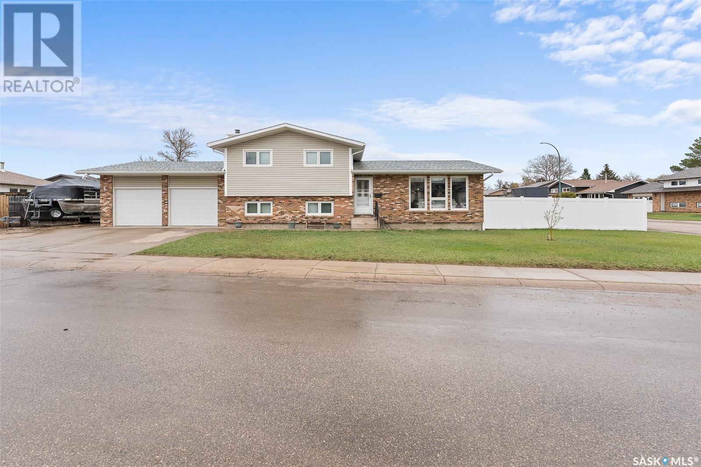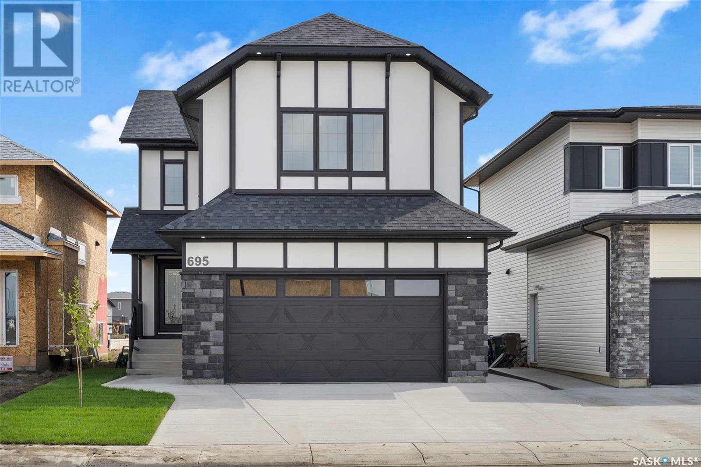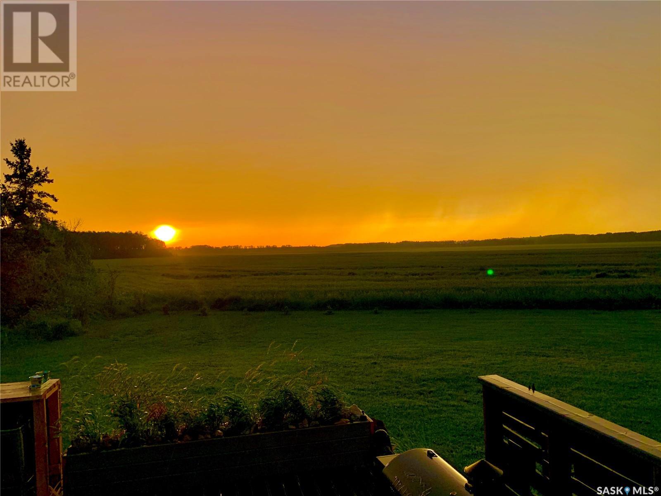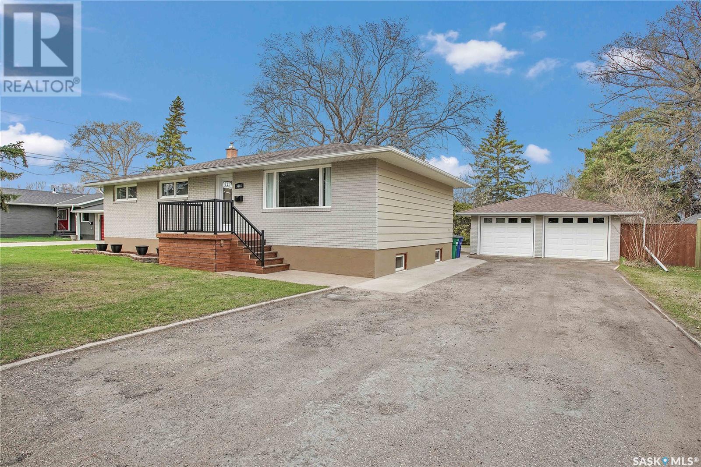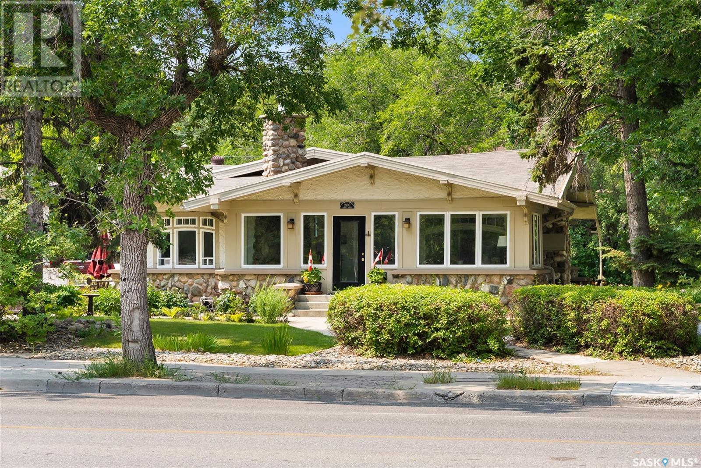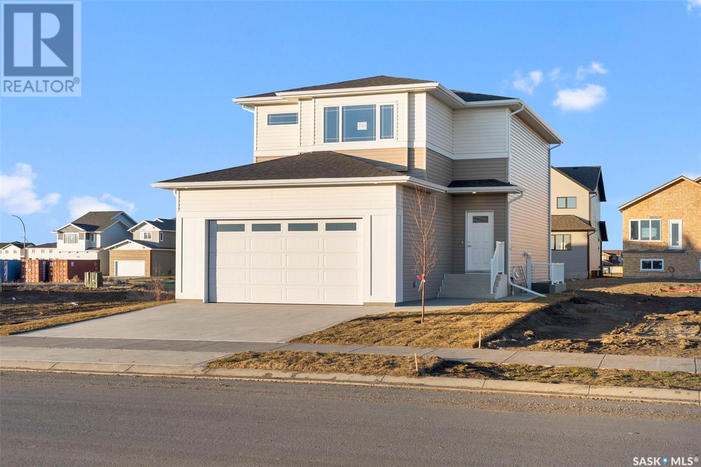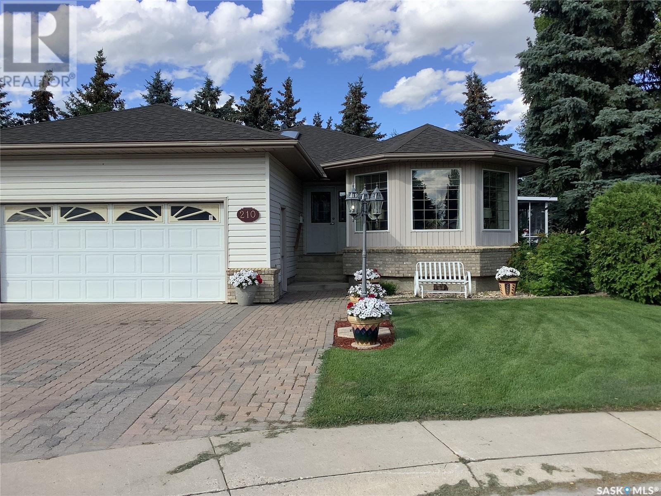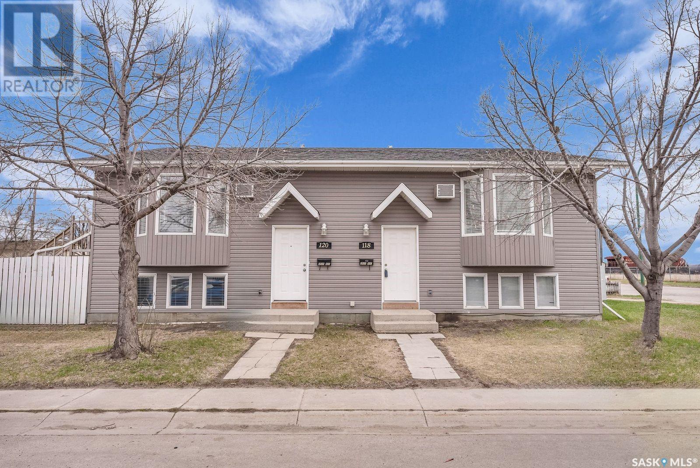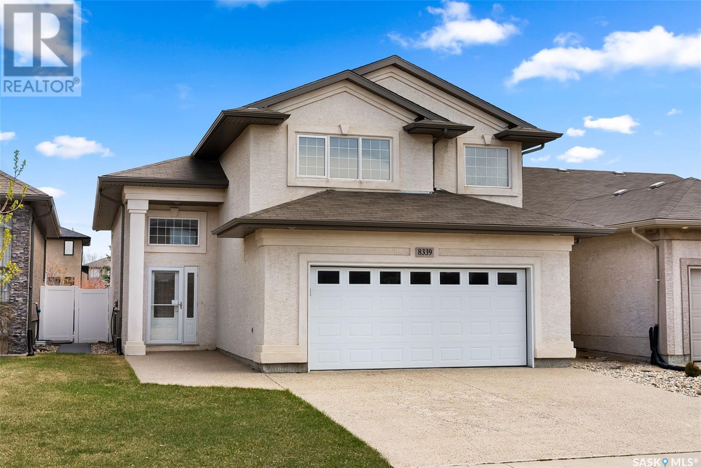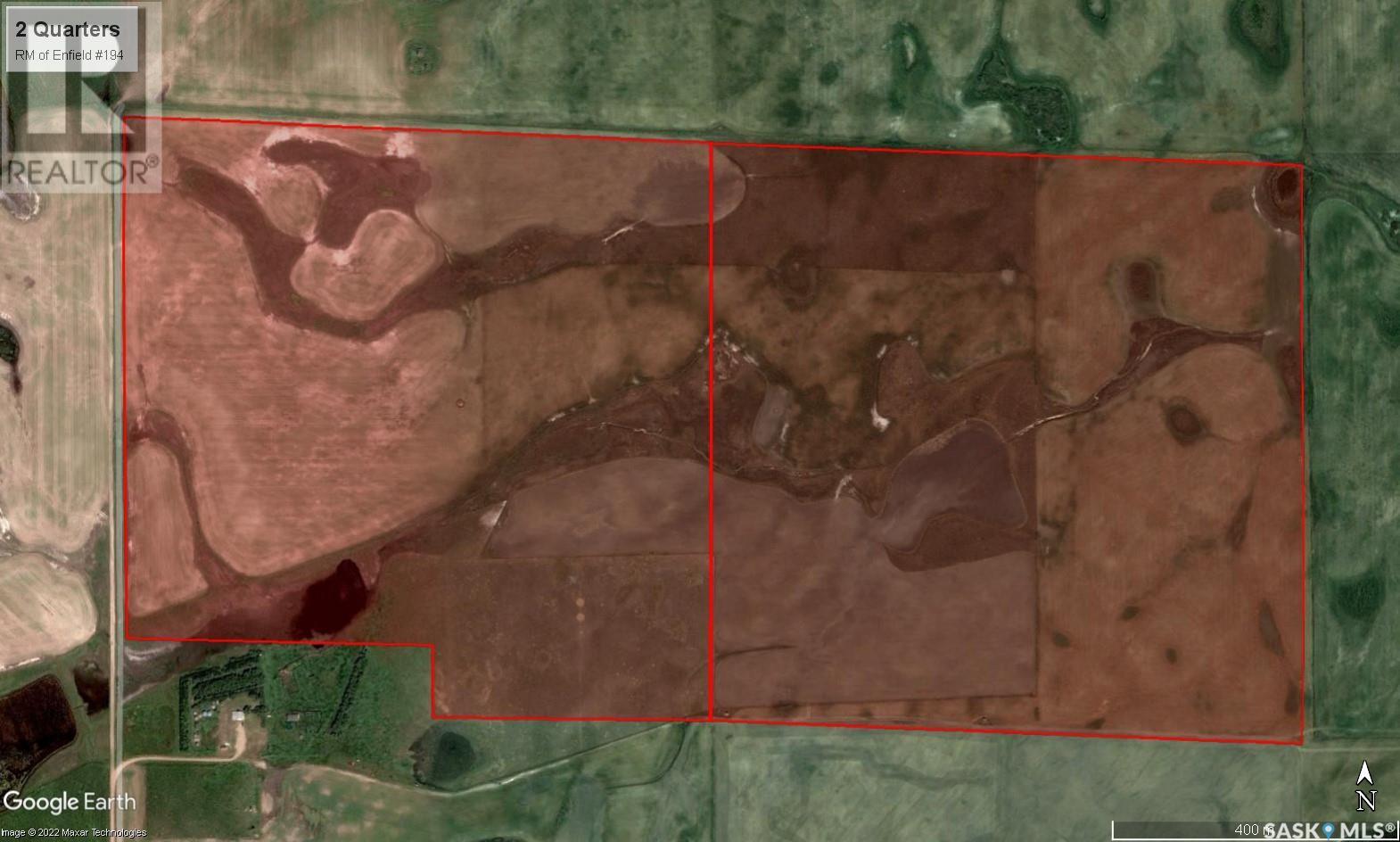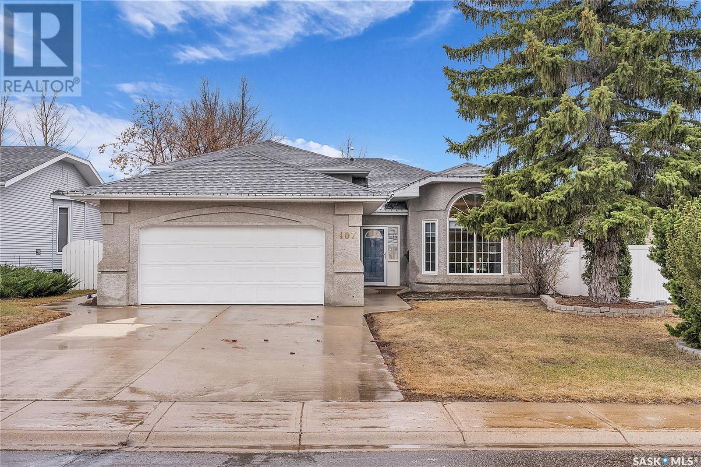695 Barber Crescent Ne
Weyburn, Saskatchewan
Nestled in the heart of a serene neighborhood, this captivating property offers the epitome of comfort and luxury. Boasting a spacious corner lot approx. 1/3 of an acre, this remarkable residence presents an ideal fusion of modern comfort, thoughtful design, and abundant amenities. With 5 bedrooms, a den, 3 bathrooms, and a host of enticing features including an expansive garage, RV parking, and a picturesque backdrop of open fields and green space.The open-concept layout creates an inviting space where natural light pours in through large windows, illuminating the exquisite finishes and meticulous attention to detail. The main floor seamlessly integrates the living, dining, and kitchen areas, fostering a sense of connectivity and ease. Gleaming hardwood floors, complemented by contemporary fixtures and tasteful accents. The heart of the home, the kitchen, is a chef's delight, thoughtfully designed with functionality and style in mind. High-end stainless steel appliances, gleaming countertops, and ample cabinetry provide both practicality and elegance. The home is dedicated to tranquility and relaxation, featuring five bedrooms and a versatile den space. Each bedroom offers its own unique charm, ample custom closet space, and large windows inviting in the natural light. The den provides the perfect space for a home office, library, or cozy reading nook. Indulge in the ultimate pampering experience in one of the three well-appointed bathrooms. Featuring sleek fixtures, elegant tile work, and spa-like amenities, each bathroom offers a sanctuary where you can unwind and rejuvenate after a long day. For the automotive enthusiast or hobbyist, the property boasts a remarkable 32x32 garage with drive-through access, offering ample space for vehicles, tools, and equipment. Additionally, RV parking is available. Backing onto open fields and green space,this home offers unparalleled privacy and tranquility.Don't miss out on this amazing property! Book a private viewing today! (id:51699)
153 Bluesage Drive
Moose Jaw, Saskatchewan
Welcome to 153 Bluesage Drive! This family-sized 4-bedroom, 3-bathroom 4-level split home is the epitome of modern elegance. Step inside to discover an open-concept main floor featuring a beautifully renovated kitchen with a spacious island with quartz breakfast bar & soft-close shaker style cabinetry. New flooring and extra storage options added at entry. Dining area with door leading to fenced back yard. Stainless steel appliances, double sink & stunning backsplash. The upper level offers 3 sizeable bedrooms. There is an updated full bathroom & the primary bedroom has a 2 pc ensuite for convenience. The 3rd floor is completed with a large family room with fireplace, extra bedroom, & full bathroom. The 4th level is also finished with tons of storage space, laundry, utility, & another multipurpose room --possibilities are endless with some being an additional family room, home gym, den, or games room! The double attached heated garage with direct access to the home ensures that your vehicles are kept warm and secure year-round. There is additional parking as well---for your RV or boat! Outside, the large backyard with a patio & shed provides ample space for outdoor activities and relaxation. Located in a desirable neighborhood, this home offers both style and functionality. Updates over the years include but are not limited to: windows, exterior doors, shingles, vinyl siding, soffit & fascia. Don't miss your chance to make this your dream home! (id:51699)
695 Underhill Road
Saskatoon, Saskatchewan
This KW Homes quality-built 2 storey in popular Brighton is now complete and ready for you! Featuring almost 1,900sqft of living space, vinyl plank flooring throughout and an open concept main floor. You'll love the cozy fireplace in the living room, large kitchen with island, and the mud room complete with built-in bench and plenty of storage! Upstairs you'll find a bonus room, perfect for movie nights, laundry, 3 bedrooms and 2 baths. The primary suite features a good sized walk-in closet with custom shelving and 3 pc ensuite with tiled shower. The basement is open for your ideas. Front landscaping and driveway are complete, and all 5 appliances and AC are included! Enjoy the growing community of Brighton with amenities, parks and trails close by! Call to view this newly finished home today! (id:51699)
Etomami River Acreage
Hudson Bay Rm No. 394, Saskatchewan
Amazing!Whether its the sun setting or listen to the ripple of the water on the river, or maybe you can catch Northern lights from the Fire pit this five bedroom, three bath 2009 built home might be the one for you. The property also features 15 acres.So let’s talk about this house immaculate, it has vaulted ceilings, a three sided fireplace laundry on the main. It is beautifully finished on both levels and has in floor heat for the house and for the two car attached garage. There is a deck off the main dining looking onto the river and fire pit, also there is a workshop or a guest home which ever you choose to use it for which also has a deck looking onto the river. This property is located in Hudson Bay, SK where the wildlife is ample enjoy the whitetails the moose. the elk along with some bear, gueese, & ducks. This home is located a short distance from Hudson Bay on a bus route to take the kids to the k-12 school built in 2015.The family home has drinking water from the well and has a water system with R.O. There is a septic tank to field for sewer. We have central air, Air to air. With the large windows to let in the sunshine and enjoy the view. The primary bedroom has a walk in closet, three piece bath with soaker tub. We also have another four piece bath on the main and downstairs another three-piece bath. Lots of storage & Space in this home..central vac & all the appliances are all included. This property is move in ready! (id:51699)
3448 Caen Street
Saskatoon, Saskatchewan
Your new Lifestyle awaits in the Heart of Montgomery Place, a Saskatoon neighborhood where city meets country in a harmonious mix of peaceful tranquility and convenience. Nestled on a quiet street, this property boasts a stupendous 21,606 sq/ft parcel with back lane access. Plenty of space to host the best rib-fest in town! This immaculate 1250 sq/ft Bungalow, complete with 5 bedrooms, has more than enough room for a large family! Enter through the elegant front door to find a classic layout with neutral décor, creating the perfect backdrop for all of your treasures. The entryway opens up to the livingroom, a spacious and inviting space to relax. The kitchen and dining room, with direct access to a large deck, offer a picturesque view of the backyard. Down the hall, you will find three good sized bedrooms and a 4 piece bathroom with ample storage and laundry shoot neatly disguised in the built-in cabinetry. Downstairs, you will find a generously sized family room, 2 bedrooms (one is being used as a gym), a 3 piece bathroom, laundry room, and storage room that could become cold storage with the installation of a insulated door. The 22’ x 28’ heated double car garage comes complete with workbench, TV, surround sound, and stainless steel fridge. The backyard features a hot tub and firepit with tiki hut set on a beautiful stone patio. Updates to this meticulously well-kept home are: New flooring, trim, and baseboards throughout the main floor. New exterior and interior entry doors. Fully renovated main floor bathroom, replacing all of the fixtures. The furnace, hot water heater, and A/C in 2019. 200 amp electrical service. Fully renovated basement bathroom, replacing all of the fixtures. The basement windows. The soffits, fascia, and eavestroughs in 2020. Electrical outlets installed on the fence. New windows and floor in the garage. Call your favorite Real Estate Agent today to book your private viewing! (id:51699)
2800 Albert Street
Regina, Saskatchewan
History in the heart of Regina. Across from the Saskatchewan Legislature, this craftsman style home was built in 1922 shortly after the end of World War One. Designed by Storey and Van Egmond. Sprawling 1805 sq/ft bungalow on a 68 x 125 corner lot that borders two famous streets: Albert Street and Regina Avenue. The recognizable field stone accents to the exterior of the home sets it apart from others in the Lakeview area. Numerous upgrades in the home include refinished original white oak hardwood flooring, white kitchen cabinets, electrical, plumbing, light fixtures, windows, shingles, main bathroom and gorgeous 8 x 11 walk-in custom closet off the primary bedroom. Spacious kitchen with plenty of cupboard space,, granite countertops and peninsula island separating the formal dining room. High 8'8" ceilings throughout, the great room features the original wood burning fireplace with field stone accents stained with linseed oil and crown mouldings. Step through the 42 inch door to the front sun-room that features loads of natural light through the triple pane windows, granite tiled flooring and looking over to Wascana Lake. There's a front office area that could be easily be utilized as a second main floor bedroom. Basement is developed with a unique wine cellar surrounded by the original stone foundation which takes you back to the turn of the 20th century. A must see! Spare bedroom, rec-room area, cedar closet and upgraded 3 pce bathroom w/ 5 foot shower, glass tiled inserts complete the basement area. Gorgeous landscaping surrounds the property with front driveway for two vehicles and back parking that accommodates two more vehicles plus the single attached garage. Courtyard patio with paving stones is perfect for entertaining. Mature trees and shrubs and feature water fountain accentuate the lush lawn. The original peonies are still in the front of the house! Underground sprinklers. Across the street is gorgeous Wascana Park, bike paths and walking trails. (id:51699)
330 Taskamanwa Street
Saskatoon, Saskatchewan
Brand new build offers 3 bedrooms, with 3 baths in sought after Brighton neighborhood that has just announced the planning for new elementary schools! House design maximizes all living areas and makes this home feel large inside with premium finishes! Large significantly upgraded kitchen with sink on outside wall with window, large island with no sink in it, and additional cabinet space with pots and pans pullouts, and extra corner storage that must be seen to be appreciated! Additional features include quartz counters throughout, triple pane windows, and large primary suite with huge walk-in closet, his and hers sinks in ensuite, plus second floor laundry and bonus room make this a great family home! Private side entry offers opportunity for a future legal suite (infrastructure in place) or direct entry to single family basement development. Front yard landscaping and driveway are complete and home includes New Home Warranty. (id:51699)
210 Haslam Court
Saskatoon, Saskatchewan
This stunning 1762 square foot fully developed bungalow with cozy 3 season sunroom (professionally built in 2020) is a rare find. It has a double attached insulated garage with lots of storage and is located on a quiet court on a huge, beautifully landscaped lot (12509 sf) in the desirable Silverspring area near, schools & amenities. The floor plan is open & functional. The laundry is conveniently located in the mud room at the garage entry. Spacious living and dining area has lots of light. The kitchen has custom oak cabinetry, stainless steel appliances (fridge not included), island and eating area. The family room has a cozy gas fireplace and patio door access to the sunroom which has an electric fireplace and is the perfect spot to relax and enjoy the outdoors while staying warm. Also located on the main floor is the spacious master bedroom with a walk in closet and en-suite with a large walk in shower, 2 more good sized bedrooms and the main bath with a jacuzzi tub/shower. The fully developed basement has a large den with windows, lots of space for a games room, family room with gas fireplace, big bedroom with a walk in closet, 4 piece bathroom with a tub/shower, utility room, workshop, and 2 storage rooms (one has a sink and cabinetry), downstairs fridge is included. The back yard is gorgeous and has 25 fir trees, 3 apple trees, 1 cherry tree, garden spot and boxes, RV parking, huge shed. Just off the sunroom is a good sized deck with prefinished railing. All windows are high efficient triple pane or 3E, shingles were replaced in 2021, hot water heater 2022, ceilings and walls were painted recently and light fixtures on main updated. Other features include: wheelchair accessible, central air in house and wall mount air in sunroom, natural gas bbq hookup, underground sprinklers, central vac system and attachments, garburator. Appliances included: basement fridge, stove, built in dishwasher, microwave, washer, dryer. Lovingly cared for by original owners. (id:51699)
118-120 Gray Avenue
Saskatoon, Saskatchewan
Forest Grove Duplex on bus route to University of Saskatchewan. Both sides have High Efficiency furnaces & Hot water Heaters. Shingles were redone in 2018. Tenant on 120 – wants to stay 118 is Vacant. Both sides rented for 1800 + Utilities. All appliances in 120 are new. In Suite Laundry. Ample Parking 4 spaces on 120, 118 has 2 parking stalls. Three Bedrooms on the main floor, and 2 bedrooms in the Basement. Shows excellent! (id:51699)
8339 Fairways West Drive
Regina, Saskatchewan
Great family home in Fairways West! Bright and sunny 1600 sq ft modified bi-level with tons of windows and open living space. The main floor features hardwood throughout, vaulted ceilings, cappuccino cabinets, fireplace, laundry, a large bedroom and full bathroom. Upstairs hosts an oversized primary suite including a bathroom with soaker tub & heated tile floor, separate shower and walk-in closet. The finished basement features large windows, spacious rec room with fireplace, 2 additional bedrooms,3 pc bathroom and plenty of storage. The fenced backyard backs Steinson Park and finds a maintenance-free deck and patio. Don’t miss out on this one. (id:51699)
Marzolf Half Section
Enfield Rm No. 194, Saskatchewan
Two quarter sections of farmland for sale near Chaplin, SK in the RM of Enfield #194. SAMA Field Sheets identify 251.95 cultivated acres and the SCIC soil class rating is “L”. The land is a Brown soil colour and is primarily a Kettlehut Clay Loam soil association/texture, with a SAMA Final Rating Weighted Average of 43.2. The land is available for the 2024 crop season. Buyer to do their own due diligence regarding the number of acres that are suitable for crop production. (id:51699)
407 4th Street E
Warman, Saskatchewan
Come check out this well maintained home located on a quiet street in Warman. This 4 level split home has tons of square footage!! 5 bedrooms and 4 baths!! The main floor has vaulted ceilings and huge bay windows in the living room overlooking the green front yard. The living area & the formal dining area has crown molding & wainscoting wall panels. The kitchen has quarts counter tops, lots of cabinets for storage & white kitchen appliances. Eat in kitchen as well as large dining room off the living room. The nook area opens up to the deck in the beautifully well maintained backyard. Upstairs has 3 good sized bedrooms, Primary bedroom has a 3 piece en-suite bathroom. 4 piece bathroom is also located at this level. Going downstairs to the level 3, you will find a decent sized family room with a gas fireplace & laminate flooring and lots of natural light. On this level, you will find the fourth bedroom & a 3 piece bath. Laundry is conveniently located at this level as well. 3rd level entry to the garage!! Head downstairs to the basement area where you will find another large living room with custom shelves & cabinets. The basement also has a bedroom and bathroom. There is lot of storage/ crawl spcae for storage. The backyard has a large concrete patio area, gazebo, storage shed & a concrete pad that opens up in the back alley for you to park your trailer or RV. The fully fenced backyard offers trees, shrubs, flowers, a water fountain & lawn area. The home has newer central A/C, has a central vacuum & underground sprinkler system. The attached 2 car insulated garage comes with storage cabinets & hooks. Call today to book a private tour! (id:51699)

