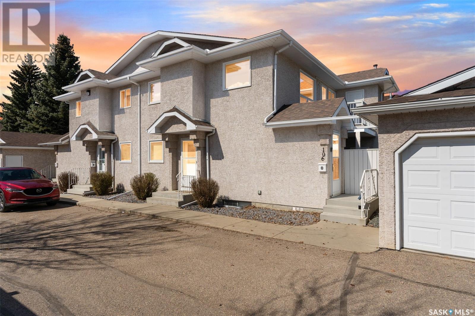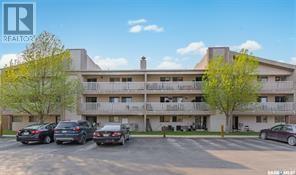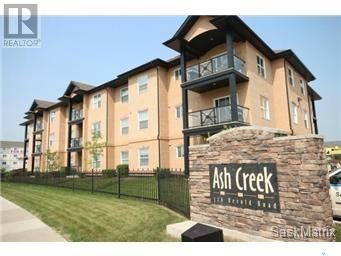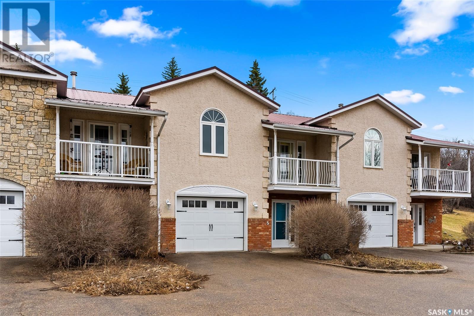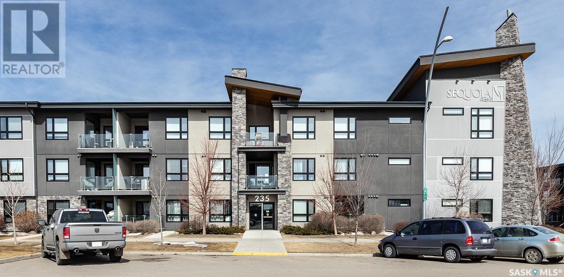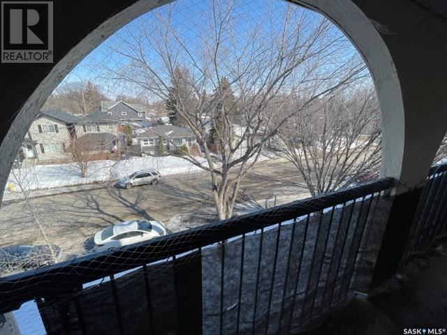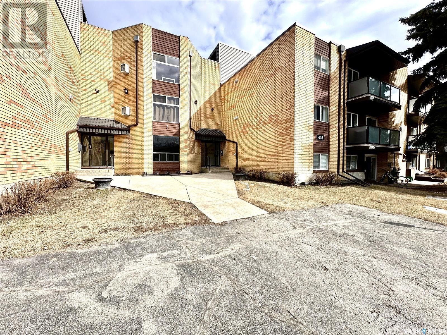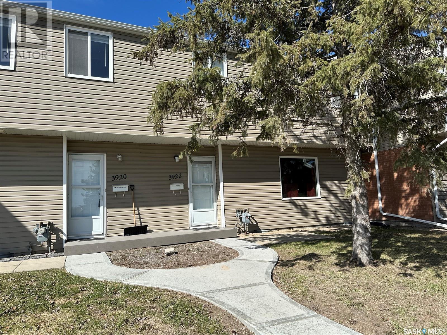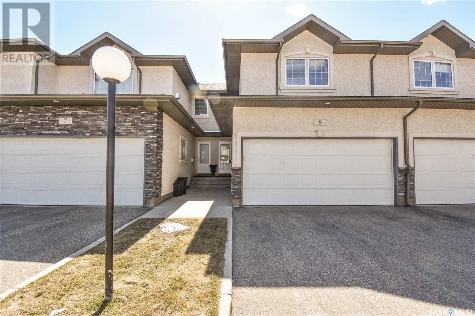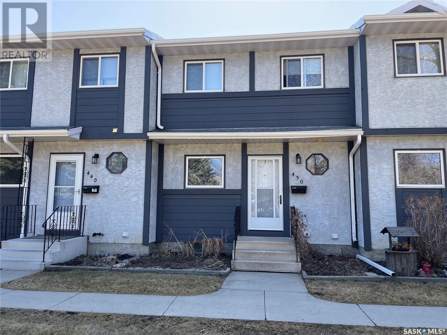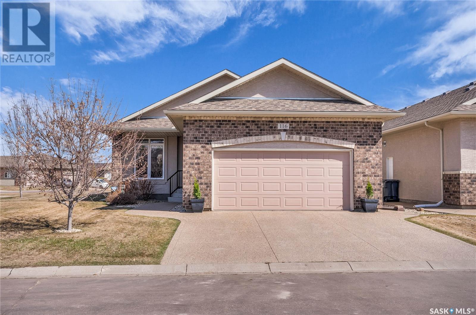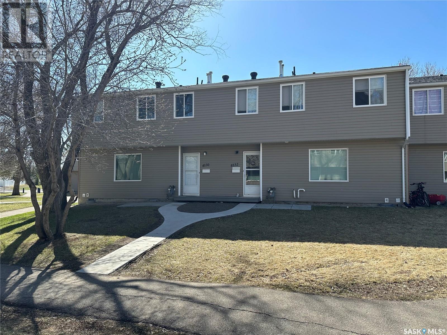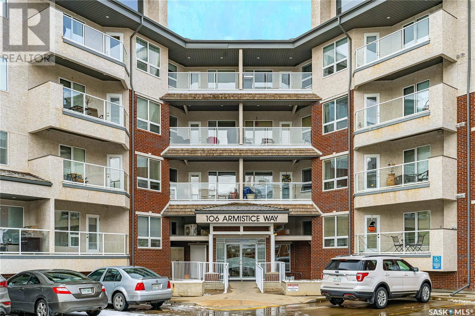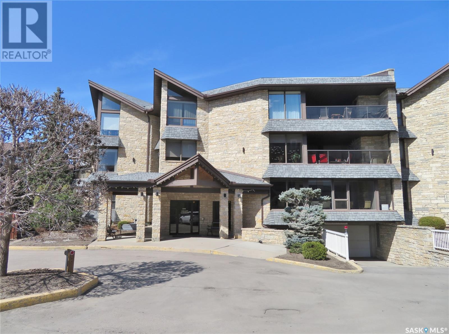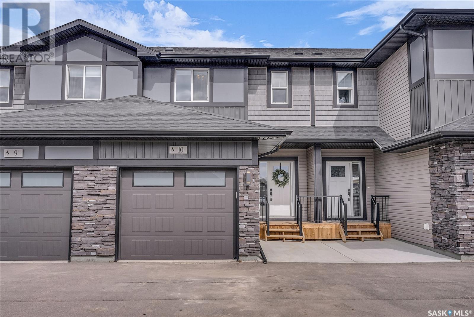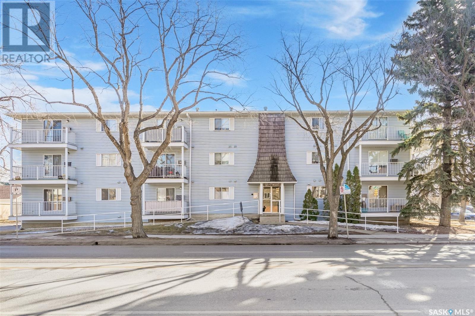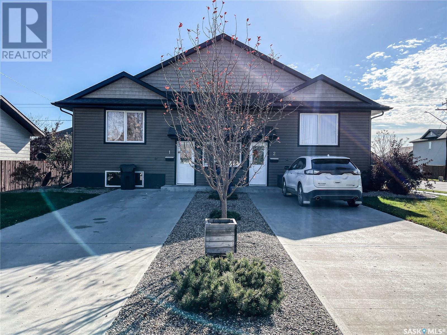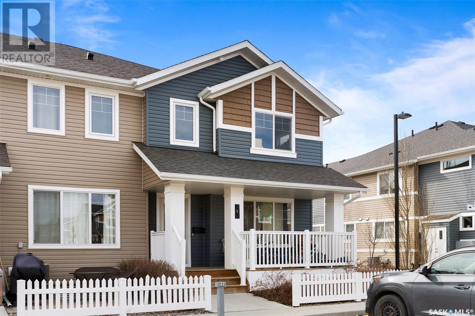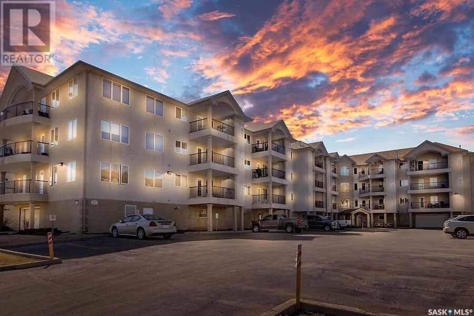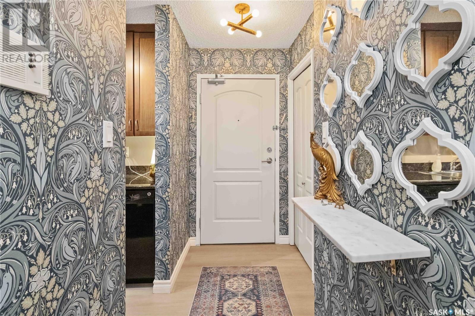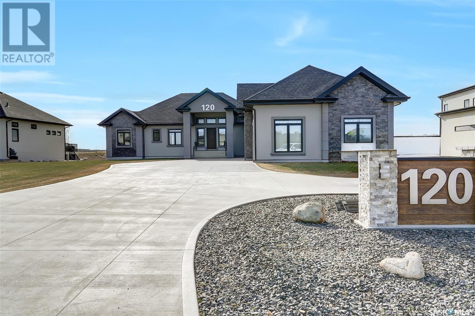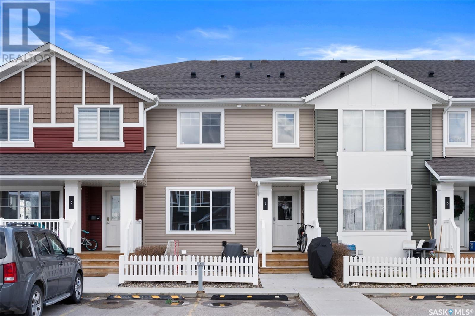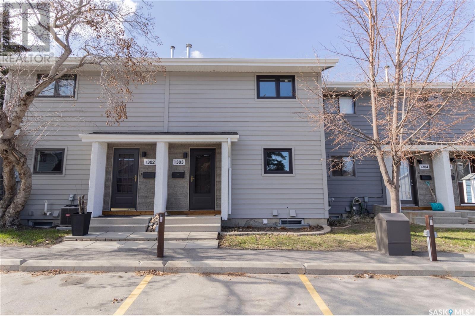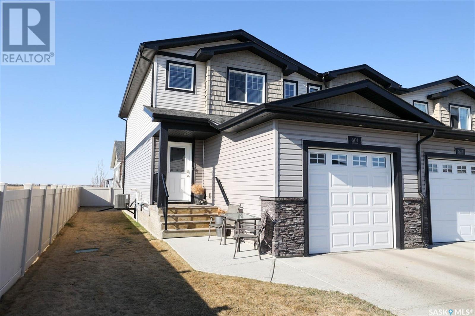106 280 Heritage Way
Saskatoon, Saskatchewan
Very clean and upgraded coach home in the desirable Heritage area of Wildwood . Featuring two bedrooms and two bathrooms . This south facing townhouse features a single garage, surface stall, upgraded kitchen, open concept living space, large deck, storage room and vaulted ceiling sin main living area. Low condo fees make this a very attractive property. (id:51699)
416 310 Stillwater Drive
Saskatoon, Saskatchewan
Main floor condo in Lakeshore Estates. Two bedroom unit with laminate and linoleum flooring, maple kitchen cabinets and stylish counter tops, all appliances included (stainless steel fridge, stove and dishwasher), electric fireplace, high decor baseboards, plus a 4pc bathroom as well. Boast a large laundry/storage room and extra storage of patio area. Condo fees cover heat and water/ sewer, common maintenance and common Insurance. One parking stall included. Close to all amenities and bus stop just outside the door. complex has Rec centre with squash courts , weight room and general games area. (id:51699)
318 326 Herold Road
Saskatoon, Saskatchewan
Located in Lakewood this sunny top floor 2 bedroom condo faces south. The open floor plan features maple kitchen cabinets with granite counters and a functional island. You will enjoy the spacious living and dinning area, From the living area a door leads you to your private balcony. Both bedrooms are a good size with walk in closets in each room. You will find laminate floors throughout except carpets in the bedrooms and Lino in the 4 piece bath and laundry room. Included in the sale are the 5 appliances (new Washer and Dryer in 2024 and newer 220 volt AC plus not one but two parking spots. All within walking distance to park trails, .and conveniently located to grocery, gas, liquor, banking, restaurants, and bus connections. (id:51699)
5 100 James Street S
Lumsden, Saskatchewan
Welcome to condo life in the heart of Lumsden offering over 1200 sq/ft of livable space! This charming property offers simplified living in the valley under 20min from Regina. This property features a brand new HE furnace and water heater as well as a multitude of updates throughout the years giving it a modern charm. You'll love the attached single garage with two accesses into the unit. As you enter the condo you're welcomed by a massive foyer. The main level houses your laundry/mechanical room as well as a 3 pc bathroom and bonus den, perfect for a home office, play room or whatever your heart desires! Heading upstairs you're adorned by hardwood floors that lead into the large living room and dining area with an eat-up counter. Down the hall, you will find the gorgeous 4 pc bathroom with elegant lighting, custom ceiling, beautiful finishes and two closets. Head through to the bedroom which will blow you away with the tall ceilings and large window flooding the room with natural light. The kitchen is super functional with plenty of white cabinet space, trendy black backsplash, new sink and gold faucets. Off of the kitchen you get a bonus built-in desk area and a door leading you out to your private balcony overlooking the beautiful valley community. Out back you have an enclosed sunroom and green space creating a private environment to relax. The property also features a newer central air conditioner! Opportunities like this do not come up often in this thriving community. This is a must see! **Some virtually staged photos** (id:51699)
213 235 Evergreen Square
Saskatoon, Saskatchewan
Experience luxury living at Sequoia Rise, nestled in the well sought after neighborhood of Evergreen. This meticulously maintained condominium offers a premium experience akin to a high-end Airbnb. Upon entering, you'll be greeted by the spaciousness of the open-concept design, seamlessly connecting the kitchen, dining area, and living room. The kitchen boasts modern finishes and stainless steel appliances, perfect for culinary enthusiasts. Large windows flood the space with natural light, while providing direct access to the covered balcony, where you can unwind at the end of the day. The condo features two bedrooms, including a lavish primary bedroom complete with a walkthrough closet and an ensuite bathroom equipped with double sinks and a sleek glass shower. Convenience is paramount with in-suite laundry and additional storage space. Plus, a separate storage unit in the underground parking garage adds to the functionality of this upscale residence. Residents will appreciate the added luxuries such as central air conditioning, ensuring comfort year-round. Stay active in the on-site fitness area, where you have the freedom to bring your own equipment. Access to amenities is effortless with an elevator for convenience. Additionally, this unit includes a second parking stall on the surface parking lot, along with ample visitor parking for guests. Situated in a prime location, Sequoia Rise offers easy access to a myriad of amenities including grocery stores, gyms, restaurants, and schools. For students attending the UofS, the direct bus route to campus makes commuting a breeze. Call your favorite agent and come see for yourself! (id:51699)
411 610 Hilliard Street W
Saskatoon, Saskatchewan
Affordable condo with elevator service. Great location - only 1/2 block to the river! Fourth floor (top floor) two bedroom 900/ Sq. Ft. unit with all newer flooring,, master bedroom with walk in closet. en-suite 4 pc bath with new tub surround. ensuite laundry, open floor plan, and large balcony. Well maintained building with elevator. Call today for your personal showing. (id:51699)
400 415 Tait Court
Saskatoon, Saskatchewan
This exquisite 3-bedroom, 2-full bath top-floor apartment unit offering breathtaking views of the Wildwood Golf Course to the east. This recently upgraded unit boasts laminate flooring in the living and dining areas, updated kitchen cupboards and countertops, PVC windows, and new carpet in the master bedroom. Enjoy the convenience of two separate balconies, one designated parking stall (#14), with the option for an additional parking stall through the condo association. With two entrances accessible from the hallway, the master bedroom includes a spacious storage room and a full bathroom. Don't miss out on this exceptional apartment home offering tremendous value! Contact your REALTOR@ today to schedule a viewing. (id:51699)
3922 Castle Road
Regina, Saskatchewan
Why rent when you can buy? Absolutely perfect for student or teachers as the unit is across the street from University of Regina and is only a 10 minute walk to SIAST. This condo has had extensive renos over the past 5 years including the entire exterior of the condo has had new shingles, soffits and eaves, vinyl sidings, pvc windows and exterior door. Inside new flooring, fresh paint, baseboards, light fixtures, plugs and switches have all been replaced. The bathroom has been updated with new vanity, taps, toilet, tub and tub surround. Kitchen has been updated with white cabinets, countertops, sink and taps. The upper level consists of large master bedroom with walk in closet, 2 additional bedrooms and the 4 piece bathroom. The basement is open for development and is fabulous for storage. Also included in the sale is an electrified parking stall, fridge, stove, microwave, washer and dryer. (id:51699)
8 106 Baillie Cove
Saskatoon, Saskatchewan
Welcome to unit #8, 106 Baillie Cove in Stonebridge! This exceptionally well kept South backing townhouse condo features 2 bedrooms, 3 bath and contains 1,433 sq ft. Walk into the foyer, and admire the open concept living/dining/kitchen area. You will find hardwood flooring throughout, large windows for natural lighting, garden doors to your deck, and a kitchen with plentiful cabinets, fridge, stove, dishwasher and an island for additional storage. A 2pc bath, and direct access to the attached double garage completes the main level. On the 2nd level you will find a spacious bonus room with high ceilings, and could act as an additional 3rd bedroom (door jamb and door in place). 2 large bedrooms with plenty of natural lighting, and good sized closets. The primary bedroom features a 3pc ensuite and walk in closet with organizers, and is king accommodating. An additional 4pc bath completes the second level. The basement is open and ready for development. Contains your washer, dryer and utility area. The backyard features a spacious deck and grass area. Located walking to distance to many amenities Stonebridge has to offer, as well as elementary schools and parks! Must see this exceptional unit! (id:51699)
430 140 Meilicke Road
Saskatoon, Saskatchewan
Here's an outstanding opportunity in a very tight marketplace to put in some sweat equity and end up with a Showstopper. A kitchen renovation is already underway with one partition wall and cabinets removed. 2 piece Bath on main level. Unleash your imagination and creativity and design your own Chef's Kitchen, all while living in a sought after, North End, Silverwood location. Warm laminate flooring in Sunny South facing Living room with Garden Door leading to sunny Deck, yard and small garden area. Upstairs, you'll find 2 Huge bedrooms, 1 with double closets! Laminate floors, nicely upgraded main Bath. The Basement level is fully finished with a rumpus/rec area, and another room that can be easily closed in for a 3rd Bedroom or Home office. Large playground for kids, 2 parking stalls, pet friendly, affordable condo fees. Call today and start building your future! (id:51699)
116 602 Cartwright Street
Saskatoon, Saskatchewan
Welcome to 116-602 Cartwright Street, a 1420 sq ft South facing Bungalow tucked away in the Waterford Villas in The Willows. Open floor plan with a custom oak kitchen with cabinets to the ceiling (Tait), recessed lighting, large island with ample seating, stainless steel fridge, built-in oven, microwave, hood fan and a gas cooktop, corner pantry, under cabinet lighting and tile backsplash. Dinette with garden door to rear space, Trek deck with aluminum rails and green space. Living room with an abundance of windows overlooking the rear deck and yard. The formal dining is welcoming for family meals. Primary bedroom featuring walk-in closet with organizers and a 3-piece ensuite. 2nd bedroom, a 4-piece main bath and convenient main floor closeted laundry with washer/dryer and upper cabinets complete the main level. The lower level is open for development with perimeter walls insulated and vapor barrier. This home also features engineered hardwood, tile & carpet, central air, central vac with attachments, sump pump, air exchanger and a 22x22 attached heated & finished garage with double exposed aggregate driveway. (id:51699)
4132 Castle Road
Regina, Saskatchewan
The Wascana Townhomes have long been a great option for first time home buyers, university students, and investors. These townhouse condos are across the street from the University of Regina and a very close to Sask Polytechnic. It is also across the street from a park/playground and a short walk to the Whitmore Park community gardens. The exterior of these townhomes have been updated with vinyl siding, newer singles, and newer concrete walkways. On the main floor of this unit is a spacious living room with a large picture SW facing picture window. The kitchen includes the fridge and the stove and there is a separate dining space. Completing the main floor is a 2pc powder room. There are 3 spacious bedrooms on the second floor with a 4 piece main bathroom. The primary bedroom even has a walk-in closet. The basement is open for development but does have in suite laundry and ample room for extra storage. The HE furnace was replaced in 2018. The tenants are currently paying $1400/month plus utilities and have occupied the unit for close to 2 years. (id:51699)
116 106 Armistice Way
Saskatoon, Saskatchewan
Lovely condo at Versailles Place! This nice unit features open kitchen with granite countertops, eat up island and large dining area. The spacious living area has loads of natural light from the windows that show the park view, as well as the patio door to the large private deck. The primary suite features 2 closets and an ensuite with full size walk in shower. There is a second bedroom and full bath with tub/shower combo. This suite also has a laundry room with room for storage. Keep your car warm and avoid shoveling snow off of it in the underground parking! There is one parking stall as well as your own storage room. This building is located near market mall and all of the area amenities and has an elevator, exercise room as well as a meeting room. (id:51699)
106 2305 Adelaide Street E
Saskatoon, Saskatchewan
Welcome to Chalet Gardens! This bright and spacious meticulously maintained unit spans 1,238 square feet and is move-in ready. Featuring two bedrooms, two bathrooms, and a walk-in closet off the master bedroom, this space offers ample comfort and convenience. The large kitchen provides plenty of storage and counter space, while a dedicated laundry/storage room adds practicality. Step out onto the balcony to bask in the fresh air and enjoy views of the serene private courtyard. Your comfort is further enhanced with newer central air conditioner (2021). Includes fridge, stove, built-in dishwasher, washer, dryer, upright deep freeze, and dining area furniture. Includes 1 underground parking stall. Plus, within the building, you'll find a recreational room complete with a billiards table and exercise facilities, as well as a handy workshop and car wash area. Nestled across from Nutana Kiwanis Park and Tennis Courts, and neighboring Market Mall with its array of amenities, the location caters to your every need. For more details or to arrange a personal viewing, contact your Realtor® or the Listing Agent. (id:51699)
#10 525 Mahabir Lane
Saskatoon, Saskatchewan
Much care has been put into maintaining this two year old townhome in the desirable neighbourhood of Evergreen. The location is ideal, being a 5 minute walk to the elementary school and close to amenities. Modern laminate, luxurious plush carpeting and quality vinyl tile flooring spread throughout the home. The main floor offers an open concept and functional floor plan with loads of natural light, and a 2pc bathroom. You’ll enjoy preparing meals at the large island, while serving your family and guests in the formal dining area. There’s a full pantry for convenient storage, ceiling height cabinetry, and a timeless colour palette. Neutral finishes, quartz countertops, oversized island with overhang for seating, undermount sink, stainless steel appliances, tile backsplash, and contemporary fixtures make for a stylish interior. The living and dining areas will be drenched in Eastern sunlight; the perfect spot to sit beside the fireplace with your morning coffee. The vinyl fenced yard makes a great spot for barbequeing and sunbathing (or keeping a furry friend enclosed). An attached garage keeps your vehicle out of the Saskatchewan weather, with direct access into the home. Upstairs, the second floor offers three good sized bedrooms. The spacious primary bedroom features its own four-piece ensuite bathroom, and walk-in closet. You won’t have to worry about sharing a bathroom upstairs - the other full bathroom offers utility to the other two bedrooms. Laundry is conveniently located on the second floor near the bedrooms, along with a linen closet. The unfinished basement makes for a wonderful storage, and is already plumbed for a future bathroom. There’s a large window above grade to allow for a future bedroom, and the exterior walls have been insulated. Upgrades to the home include central air conditioning, underground sprinklers, custom window coverings, phantom screen doors, and fresh air exhange system. All furnishings could be included. (id:51699)
304 1001 Main Street
Saskatoon, Saskatchewan
Situated just a few blocks from the desirable Broadway area and close to the University of Saskatchewan, this spacious one bedroom plus den top floor condo features a private east facing balcony sheltered by beautiful trees in summer, one underground parking stall, and bus stop directly in front of the building. The den with sliding French doors is large enough that it could easily serve as a second bedroom, and the in-suite laundry also boasts substantial storage space with shelves. Many of the appliances have been recently updated and are included in the price. The bedroom features a walk-in closet, while the roomy bathroom has contemporary fixtures. This quiet, well-maintained building is ideal for students, professionals and retirees alike. (id:51699)
3 191 16th Street
Battleford, Saskatchewan
Are you looking for a newer build with a great layout, that offers the ease and simplicity of condo life? This may be the property for you! Built in 2011 with over 1300sqft of living space, this home has all the bells and whistles including ICF foundation, central air, R/O system and a brand new water softener. The main level is the heart of the home. Open concept design featuring a large island with tons of cabinetry and storage, corner pantry, and stainless steel appliances. The dining room has patio doors that leads to a good sized deck complete with NG bbq hook up. There is a two piece bath that completes the main floor. Head downstairs to find three bedrooms, a 4 piece bath a good sized laundry room and large storage area under the stairs! The bi-level design allows for large basement windows offering a good amount of natural light. Condo fees are only $175.00 per month and include exterior building maintenance, insurance and reserve fund. Located in a great neighborhood in the Town of Battleford, this one is a must see! Call your agent today for a personal showing! (id:51699)
1 5752 Gordon Road
Regina, Saskatchewan
Step into the inviting embrace of 1-5752 Gordon Rd, a charming two-story townhouse condo nestled in the heart of Harbour Landing. This delightful abode boasts three bedrooms and two-and-a-half bathrooms, offering ample space for comfortable living. As you enter, you'll be greeted by a welcoming front covered deck, a perfect spot to enjoy your morning coffee or unwind after a long day. Step inside to discover a spacious living room seamlessly connected to the kitchen and dining area, creating a warm and inviting atmosphere for gatherings and everyday life. Conveniently located just a few steps down is a well-appointed two-piece bathroom. Ascend to the upper level, where three bedrooms await, along with a four-piece bathroom, providing tranquility and privacy for every member of the household. Venture downstairs to the basement, where practicality meets leisure. Here, you'll find the laundry facilities, ensuring effortless chores, along with an additional four-piece bathroom for added convenience. The recreational room offers endless possibilities for relaxation, entertainment, and cherished moments with loved ones. Located close to south end amenities, residents will enjoy easy access to shopping, dining, and entertainment options. A short walk from the property lies a serene local park and Ecole Harbour Landing Elementary School, perfect for leisurely strolls and outdoor activities. (id:51699)
302 2909 Arens Road E
Regina, Saskatchewan
Welcome to this lovely West facing, third floor 2 bedroom, 2 bathroom condo in Regina's east end. This condo has been very well maintained and is move in ready! There is vinyl plank flooring running throughout the front foyer, kitchen and into the living room area. The kitchen is open to the living room area and has plenty of cupboards and counter space. All appliances included and are newer. There are 2 good sized bedrooms located on opposite sides of the unit. The primary bedroom has a walk in closet as well as a 3 piece ensuite. The storage/laundry room has functional shelving (included). Recent upgrades include newer hardware in the bathrooms, a newer sink in the ensuite, and some newer plumbing . 1 underground parking stall with extra storage unit in front of it. This condo is close to public transit, restaurants, grocery stores, gas and all other shopping needs. This is a very well maintained, quiet building. (id:51699)
101 1013 Lansdowne Avenue
Saskatoon, Saskatchewan
Welcome to unit #101 at 1013 Lansdowne Avenue, a charming, updated 2-bedroom, 1-bath condo nestled in the heart of Saskatoon's sought-after Nutana neighborhood. Perfectly positioned just a few blocks from the picturesque river and steps away from the vibrant scenes of 8th Street and Broadway Street. Step inside to discover a bright and inviting main floor unit adorned with large windows that bathe the space in natural light. This corner unit faces west/the front of the building. The open living area seamlessly transitions into an updated kitchen, featuring newer vinyl plank flooring and tasteful decor that creates a warm and welcoming atmosphere. This condo is not just a home; it's a lifestyle enhancer with a park right around the corner, ideal for leisurely strolls or morning jogs. There is one electrified parking stall included, ensuring your vehicle is always ready to go. With many recent updates, its excellent location and affordability, this condo is a perfect fit for those seeking a stylish and convenient urban lifestyle. Don’t miss the opportunity to own a piece of Nutana, one of Saskatoon’s most cherished neighborhoods. (id:51699)
120 Greenbryre Lane
Greenbryre, Saskatchewan
Beautiful walkout bungalow in Greenbryre. Grant front foyer with coffered ceiling on the main floor living room and also have gas fireplace and large windows overlooking the backyard and opening space. Designed kitchen with quartz countertops, backsplash and large central island. Big walk through pantry to the back entry mudroom. Huge master bedroom has luxurious 5 pc ensuite bathroom with separate shower and tub, walk-in with shelves closet, and also access to back deck. Other 2 good size bedrooms on the main floor connected to 5pc bathroom. Opening finished basement offer more entertainment space and walk out to the backyard. Theatre has projector, projection screen, surround sound system. 2 more bedrooms basement and den on the lower level. 4 heat attached garage featuring 12'9'' ceiling height, epoxy coated flooring, floor drains and an office. Don't miss it out! (id:51699)
4 5752 Gordon Road
Regina, Saskatchewan
Immerse yourself in contemporary comfort with this exquisite townhouse-style condo, nestled in the heart of Harbour Landing, Regina, SK. Crafted in 2015, this sophisticated residence boasts a captivating open-concept design, inviting ample natural light to dance through its expansive interiors. Discover serenity in its two spacious bedrooms, complemented by three elegantly appointed bathrooms. Indulge in the allure of a finished basement, perfect for relaxation or entertainment. Don't miss this opportunity to elevate your lifestyle in this modern oasis. (id:51699)
1303 145 Sandy Court
Saskatoon, Saskatchewan
Welcome to Riverview Townhomes, and this recently Renovated well cared for two-story 3bedroom townhouse located in the desirable River Heights neighborhood of Saskatoon. Directly across the street you have access to the Beautiful Meewasin Trails, where you can enjoy scenic walks and endless green space along the Saskatchewan River. Many upgrades and Renos have been completed between 2019 and 2023. These include new premium quality windows and frames by Weather Pro Windows and Doors in 2021 ensuring energy efficient, draft free living. New A/C in 2021. New Flooring in 2023 includes Vinyl Plank through out the main floor, and beautiful new tile flooring in both bathrooms. The entire townhouse was painted fresh in 2023 as well. New appliances include a new Washing machine in 2023 and new oven/stove in2022. Many other renovations and upgrades were completed in 2019. For a complete list of Maintenance, Renos and Upgrades please inquire. The Riverview Townhomes Reserve Corp has also completed many recent renovations and upgrades to the exteriors of the units between 2019 and 2022. These include new Soffits, Shingles, and complete painting and modernizing of the exteriors of the townhomes. A newly resurfaced Asphalt parking lot was completed in 2021 as well. The townhouse also comes with one electrified parking stall right outside your front door. This townhouse is absolutely move-in ready and waiting for its next lucky owner. Don’t miss this opportunity to own a beautiful home in a fantastic location!. Contact your realtor today to schedule a viewing! (id:51699)
601 2 Savanna Crescent
Pilot Butte, Saskatchewan
Welcome to the Villas at Savanna Heights in Pilot Butte. This 1400 sq.ft. fully finished 3 bedroom, 2 full bath, 2 half bath home radiates in natural light with extra windows from being an end unit. The large front entry is inviting you into the home with easy access to your single car garage and convenient half bath. The original owners show off the pride of ownership as you walk into the open concept main floor with vinyl plank flooring, white cabinetry, granite countertops and stainless steel appliances in the kitchen, a large eating area and access to a good sized deck with natural gas bbq hookup. Upstairs is good sized primary bedroom with a full 4 piece bath and walk-in closet. 2 secondary bedrooms are found at the other end of the hall with another 4 piece Bath for family. A convenient study/computer desk is located at the top of the stairs. Laundry is a breeze, located up on the 2nd floor as well. The basement is made for family and entertaining with a huge rec room, another 1/2 bath and plenty of storage. Book your showing today! (id:51699)

