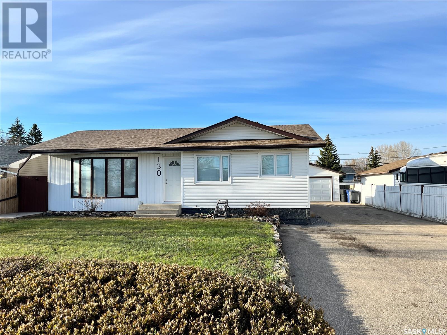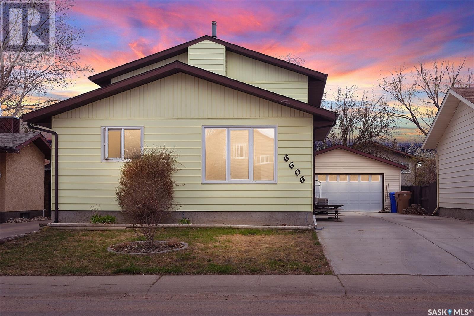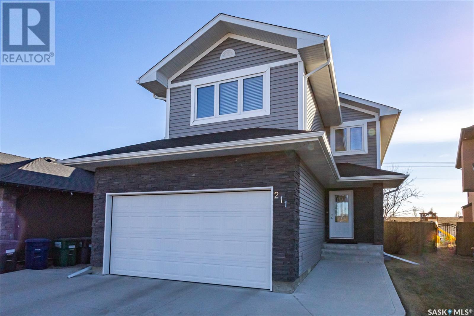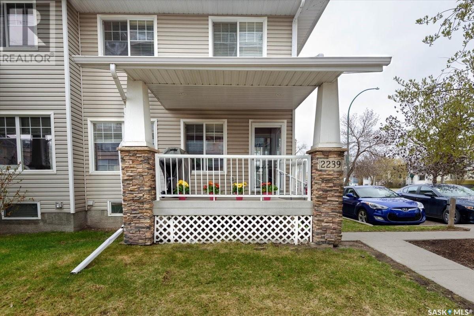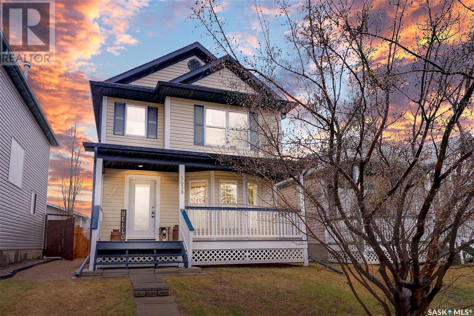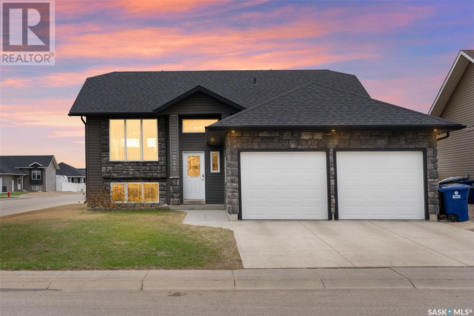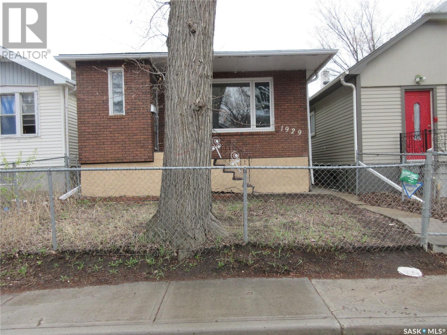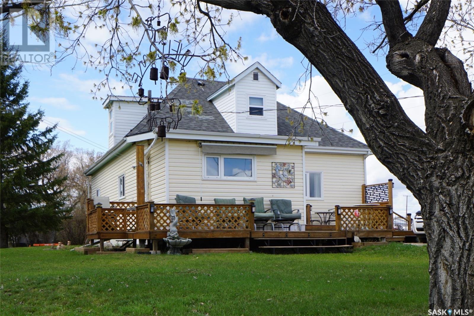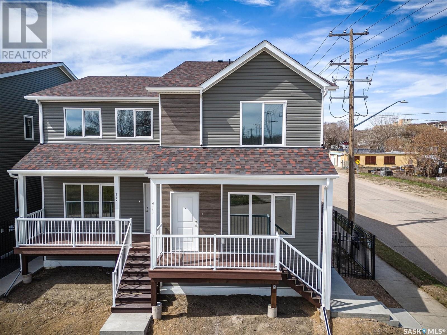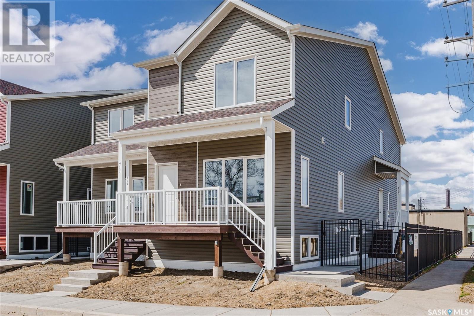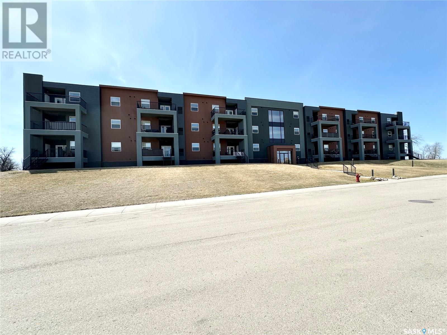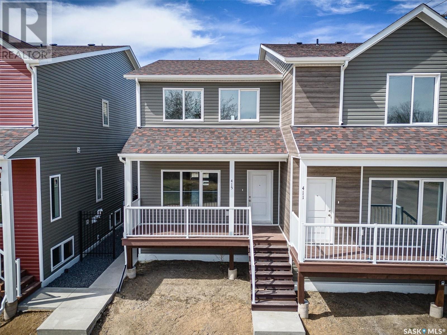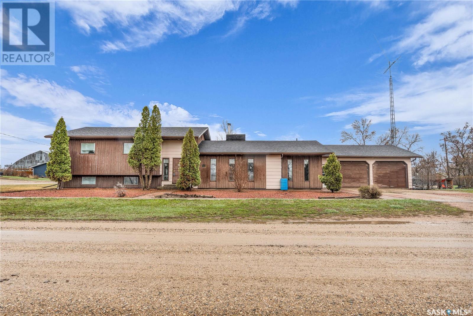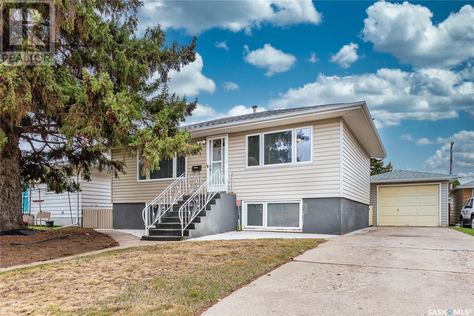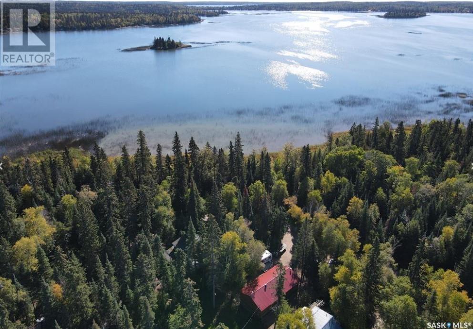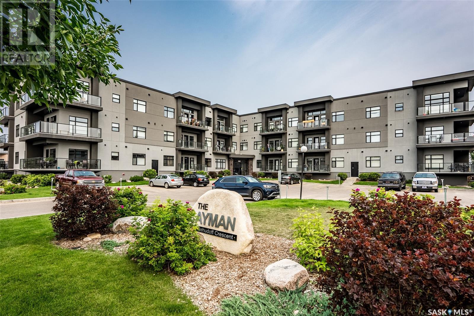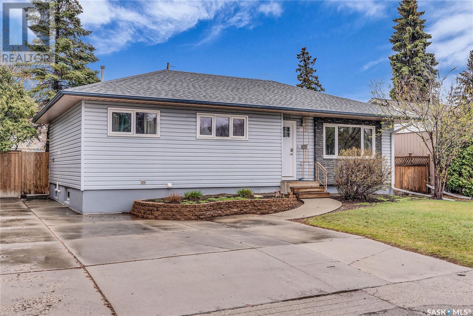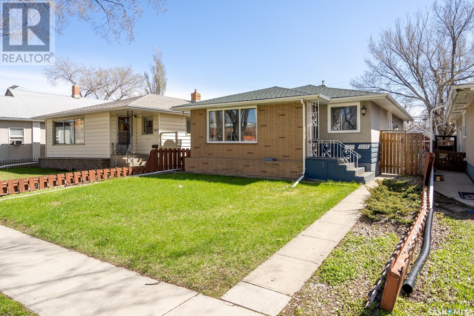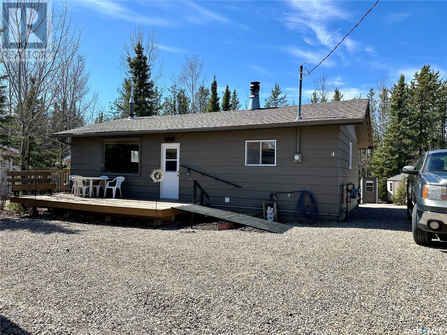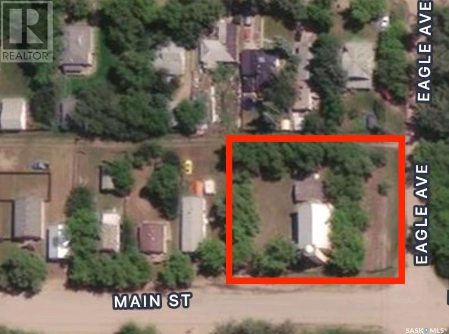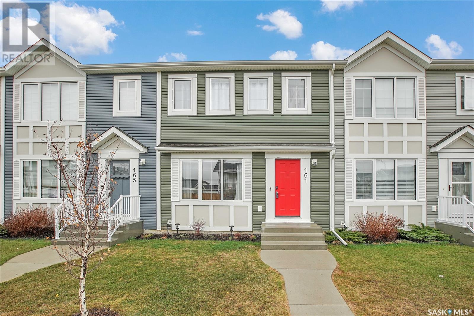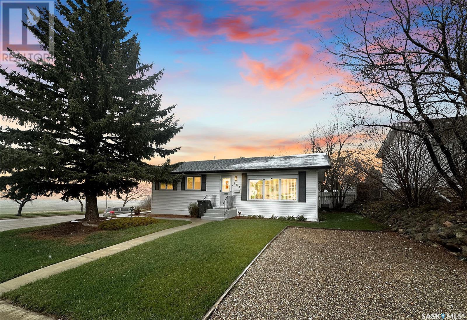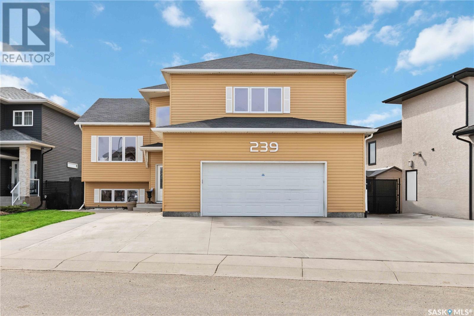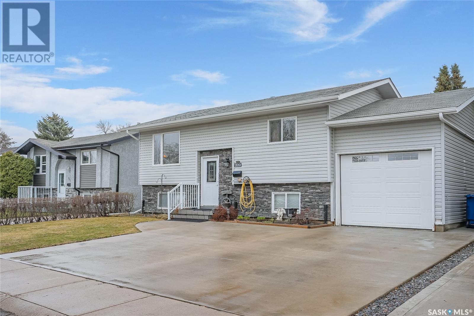130 Main Street
Martensville, Saskatchewan
Welcome to 130 Main Street in sought after Martensville. Impeccably maintained and very tastefully decorated, this 4-bedroom, 2-bathroom, fully developed residence caters to a diverse range of potential buyers. Nestled on a massive lot, this home boasts ample parking for vehicles, RVs, and toys alike and also features an oversized 24x36 heated detached garage, a 2-tiered deck, low-maintenance backyard landscaping, 2 storage sheds, a gazebo, a fit pit, raised garden boxes, and central air conditioning for those hot summer months. This property truly exudes warmth and comfort and is sure to impress. Don't miss out on this one, book your showing today! (id:51699)
6606 Dalgliesh Drive
Regina, Saskatchewan
Welcome to 6606 Dalgliesh Drive! This well maintained home is ready for its new owners! Located ideally in Regina's NW, this property features tons of living space and close proximity to all amenities. The main floor features a good sized living room, bathed in natural light. The kitchen offers an adjacent dining nook, and features a ton of cabinetry and counter space to help keep you organized. Some newer Stainless Steel appliances make this kitchen functional as well as beautiful. There is a second, sunken living room space on the main floor, flanked by large garden doors to your private deck and yard. There is a primary bedroom on this level as well, with a dream ensuite, newly renovated in neutral tones. Upstairs you will find 3 more bedrooms, giving every family member a place to call their own. There is a second primary bedroom here with a large walk in closet and close access to the main 4 piece bathroom. The entire home has seen recent PVC window installations, making this home energy efficient and warm. The basement offers a third rec room space with tall ceilings and room to spread out. Under the sunken family room is a ton of very usable storage space with decent ceiling height, to help make staying organized easy. The laundry area is located here as well and completes this well appointed home. The backyard features a private deck, grassed area and play space as well as houses your oversized double detached garage. Value added items include: All 6 appliances, recently replaced shingles, PVC windows and doors throughout, Furnace and A/C 2022, 2 shoe cabinets by front door stay, 2 bookshelves in front living stay, 2 wardrobes in primary on main floor stay. (id:51699)
211 Padget Crescent
Saskatoon, Saskatchewan
Welcome to 211 Padget Crescent. This 1812 sq ft home features 3 bedrooms and 2 full bathrooms on 2nd floor as well a large bonus room. The main floor houses a large foyer, direct access to double fully insulated attached garage, laundry with walk through pantry to kitchen, den, kitchen, dining room and den. The large two-tier deck is accessible off of the dining room. Loads of natural light. The yard is beautiful with trees, shrubs and is fully fenced. Home is equipped with central-air conditioning. All appliances and window treatments included. Call to set up your private viewing. (id:51699)
2239 Treetop Lane
Regina, Saskatchewan
Located in Regina's transition area, this well kept home is within walking distance to the serene walking trails of Wascana Park, Regina's top restaurants, downtown shopping and amenities. Close to public transit, features a walkability score of 92 and boasts an all important 2nd parking spot (both powered), this condo has features that will benefit everyone. Upon walking into this corner unit, a small deck area greets you and is perfect for those summer time BBQ's. An excellent floor plan gives you a spacious living room, 2-piece bath on the main level, well sized dining area, and a wonderful kitchen area featuring stainless steel appliances, maple cabinetry, eye catching backsplash and brilliant quartz countertops. Luxury vinyl plank flooring can be found throughout the main level. Upstairs you'll find a generous sized primary bedroom, along with a 4-piece bath and 2nd bedroom. A bonus room can make for a great home office space or can easily be converted into a 3rd bedroom. Downstairs provides excellent storage space, laundry area and has great potential for anyone to add their own personal touch. Have your call call to book a showing today! (id:51699)
5039 Donnelly Crescent
Regina, Saskatchewan
Welcome to 5039 Donnelly Cres. in Garden Ridge conveniently located close to parks, public transit, walking distance to elementary and high schools, shopping, restaurants, coffee shops, and much more. This well cared for home is a great opportunity for a first time home buyer, or growing family. Recent improvements include interior paint, and a HE furnace. Covered deck welcomes you as you enter the home. Main floor offers a cozy living room with hardwood flooring and a corner gas fireplace. Kitchen offers an abundance of cupboards and counter space with a dining area and a large windows that overlook the backyard. Main floor laundry and a 2 piece powder room complete the mail level. The second floor primary bedroom features a spacious walk in closet. Two additional bedrooms and a 4 piece bath complete the upstairs. Basement is fully developed with a rec room, bedroom/den (window does not meet current egress - no closet), a 3 piece bath, and a utility room. Backyard is fully fenced and landscaped featuring a fantastic two tiered patio deck, and a walking path that leads to the 24x26 detached garage. Outdoor space is a great place to spend a relaxing evening, or entertain family and friends. This home is a pleasure to show! Please contact a real estate professional to schedule a showing. (id:51699)
540 Palmer Crescent
Warman, Saskatchewan
A Perfect Location corner lot with additional parking. Open floor plan nice sized kitchen with island, dining area with garden door to fully finished back yard, living room, A large Primary bedroom with walk-in closet and a full size 4-piece ensuite bathroom, 2 more beds on main with large linen closet and another Full Bathroom. Double attached garage fully insulated. The basement has large windows and is FULLY developed with a massive living room, 2 bedrooms, a 4-piece bathroom, laundry room and utility. The yard is fully landscaped with underground sprinklers in the front, Fully fenced, a nice sized deck and private patio area, Contact your favourite realtor for a private showing TODAY!!!! (id:51699)
1929 Quebec Street
Regina, Saskatchewan
All rooms are a good size, lots of cabinets. Main floor kitchen will easly accommodate a table. The basement suite is well set up to rent. Shared laundry appliances at foot of stairs. Energy efficient furnace tucked out of the way. An older garage, over head door is not functional. (id:51699)
743 Rink Avenue
Bethune, Saskatchewan
Welcome to 743 Rink Ave! This charming character home is nestled in the thriving community of Bethune and has been lovingly cared for by the same family for many years. The home features a charming front porch as well as a two tiered deck in the back that leads to the spacious laundry/mud room. The living room offers high ceilings and lots of natural light. The adjacent eat-in kitchen features white cabinets and ample space to cook and entertain. The main floor also boasts two bedrooms and a 4pc bath. Upstairs you'll find two more bedrooms and a 3pc ensuite. This home is located on 3+ lots, equaling 13,688 sq ft and also features a garage/workshop as well as 3 sheds. Great location close to the pray park and soon to be daycare. Bethune also offers, K-8 school, skating rink, curling rink, ball diamonds, bar, restaurant, bank, post office, gas station and many other amenities, providing the comforts and services of a small community and the easy commute to Regina, Bethune gives its residents the best of both worlds. (id:51699)
413 L Avenue S
Saskatoon, Saskatchewan
1,004 sq ft unit. Open concept plan. Quartz counter tops, stainless steel appliances, laminate flooring. Laundry on 2nd floor. Comes with one electrified parking stall. Optimist Park outside your door. Condo fees $188. (id:51699)
411 L Avenue S
Saskatoon, Saskatchewan
2 bedroom unit facing the park. Open concept plan. Quartz counter tops, stainless steel appliances, laminate flooring. Laundry on 2nd floor. Comes with one electrified parking stall. Optimist Park outside your door. Condo fees $188. (id:51699)
104 71 Riverwood Drive
Weyburn, Saskatchewan
Check out this 1033 sq ft condo suite in the Riverwood Development in Weyburn. This West facing suite has a fantastic view from the private balcony. This two-bedroom unit features an open concept layout with a large kitchen, dining room and living room. You will be impressed by the modern finishes throughout. The kitchen has an abundance of cupboard and stone counter space with all stainless steel appliances. The large master bedroom has a walk-in closet and 4-piece ensuite with beautiful tile floors. This suite also comes with its own designated parking spot in the underground parkade which is especially handy during the winter. (id:51699)
415 L Avenue S
Saskatoon, Saskatchewan
Optimist View 1,296 sq ft/2 condo facing Optimist Park. 3 bedrooms, 2 bathrooms, 2nd floor laundry. Heated detached garage. Front covered and rear composite deck. Open floor plan with laminate floors, quartz countertops, stainless steel appliances. (id:51699)
208 Bird Street
Loreburn, Saskatchewan
After 29years it's time to sell! This solid 1908sqft custom built 3 level split on 150' x 120' corner lot in Loreburn! 3+1 bedrooms and 4 bathrooms on this fully developed home. Spacious living room on main floor with 2-sided fireplace. Kitchen has plenty of cabinetry large island and built-in wall oven. Also main floor laundry right by garage and 2pce bathroom. 2nd level has 3 bedrooms and 2 bathrooms one with soaker tub. Large primary bedrooms with 3pce en-suite. Basement has sound proof office, family room with wet bar, 4th bedroom and 3pce bathroom. Attached 26' x 28' double garage insulated with double gravel drive. Landscaped yard with deck to enjoy with the family. This one is waiting for you to call home! (id:51699)
407 R Avenue N
Saskatoon, Saskatchewan
Welcome to Mount Royal Saskatoon! This raised bungalow is nestled on a large lot, a mere stones throw from the park and St. Maria Goretti School. Inside you'll find a home that's been well cared for with gleaming hardwood floors, a European kitchen, and spacious bedrooms. Downstairs you will see a basement suite that is bright, clean, and a shared laundry room that has storage also. This is a fantastic home in a great location so don't hesitate to reach out to us or your REALTOR and schedule a private viewing today! (id:51699)
204 Connie Place
Emma Lake, Saskatchewan
Nestled in the quiet and inviting Birch Bay Subdivision at Emma Lake, this charming four-season cabin offers a serene retreat with convenient access to the lake for water activities, as well as ATV and snowmobile trails just moments away. Surrounded by the tranquil beauty of nature, with a peaceful beach just steps away, this haven promises boundless opportunities for relaxation and outdoor adventures. Birch Bay is renowned for its sun-facing afternoons, that enhance every moment spent outdoors. The rustic cabin exudes warmth with its wood finishes and inviting gas fireplace, providing a perfect setting to unwind after a day of ice fishing or on the water. Featuring three bedrooms and an updated bathroom, there's ample space for both family and guests. Step onto the newly refinished screened in deck to immerse yourself in the sights and sounds of the surrounding landscape while sheltered from the elements. The spacious 75' x 141' lot invites outdoor activities, complemented by generous parking and RV and boat parking. With 200 amp service and convenient sheds for storage, this cabin is tailor-made for those who appreciate both comfort and functionality. Whether you love to ice fish, snowmobile, explore the trails on a side-by-side, or spend the day at the beach and on the water, this cabin will provide year-round excitement and adventure right at your doorstep. Embrace the tranquility and charm of lake living in this inviting cabin opportunity. Call today to book your showing. (id:51699)
308 502 Perehudoff Crescent
Saskatoon, Saskatchewan
Welcome to #308 at 502 Perehudoff Cres. in Saskatoon's Erindale neighbourhood. This top floor condo is in great shape and ready for it's new owner. Built in 2014 this building is in a great location for those without vehicles or who prefer to walk and bike. There is a grocery store and public transit nearby. Walking in you will notice that there is a lovely kitchen space with an island to prepare or to entertain at. There is a nice living room area with lots of light from big windows facing the balcony. There's also a nicely appointed 4 piece bathroom with granite countertops. The bedroom is suitable for a larger bed and has a substantial closet. This home also has in suite laundry and lots of room for storage. The unit does come with an above ground, electrified, parking stall as well as a secure storage space in the underground parkade. Pets are allowed. (id:51699)
1917 Louise Avenue
Saskatoon, Saskatchewan
Introducing beauty, warmth and value! This 1042 sq/ft home is located in the quiet community of Holliston and features a 2-bedroom non-conforming suite. The main floor is adorned mostly with hardwood floors and large windows to allow plenty of natural light. The efficiently designed kitchen is complete with an abundance of cabinetry & counter space and all appliances are included. Additionally, on the main floor you'll find 2 bedrooms, den/storage room and a 4pc bathroom (and laundry) highlighting a corner jet tub the perfect way to unwind after a long day at work. Moving to the basement; the two-bedroom suite provides the potential for additional revenue, it is complete with a 3pc bathroom, living room, fully equipped kitchen and laundry/utility room. Lastly the backyard is the perfect space to spend this upcoming summer complete with a patio, fire pit, garden area and a double detached heated garage (22x24) all the space one could ask for. What else is there to say except, welcome home. (id:51699)
2047 Winnipeg Street
Regina, Saskatchewan
Don't miss out on this fantastic opportunity to own an income property featuring a fully equipped 2-bedroom suite downstairs. This spacious 1232 sqft bungalow boasts 5 bedrooms, newer shingles, hardwood flooring throughout the main level, and a single detached garage, all nestled in a charming private backyard. With hardwood floors adorning most of the main level, the kitchen is equipped with ample cabinets, counter space, and a built-in eating area. A large living room and dining room provide ample space for entertaining. The main floor hosts three generously sized bedrooms and a large bathroom. The Finished Basement features 2 bedrooms , living room and 3pc bath (note: the seller is unsure if the jet tub works, as it has never been used) & The basement tenants are eager to stay, currently paying $1050/month. (id:51699)
Lot 4 Block 18, Beaver Crescent, Ramsey Bay
Weyakwin, Saskatchewan
Welcome to Beaver Crescent, Ramsey Bay in Saskatchewan's beautiful northern surroundings of Weyakwin Lake. This home features open space concept with modern kitchen, dining and living room, including a beautiful stone wood fireplace and natural gas fireplace, full bathroom, bedroom and mechanical/laundry room. The covered screened deck is a fabulous entertaining space with a bar as well! Don't miss out contact your REALTOR® today to book your showing today! (id:51699)
415 Main Street
Asquith, Saskatchewan
Start from scratch OR revive this existing 3,200+ ft2 structure! It all comes on an 18,000 ft2 lot in the town of Asquith. Zoned residential, this is the place to make your vision a reality. Or, build your dream home on nearly 1/2 an acre. The mature lot provides beautiful trees, lane access, and an existing oversized, heated, single garage. 20 mins from Saskatoon! Call your Realtor for more info, and to set a viewing. (id:51699)
161 Codette Lane
Martensville, Saskatchewan
Welcome to your new home at 161 Codette Lane in Martensville! Step inside this modern and bright 1240 square foot townhouse-style condo, complete with stone countertops, tile backsplash, and tons of natural light. With 4 bedrooms and 4 bathrooms, including a spacious master suite with a walk-in closet and full ensuite, comfort and style await. Even the basement is devloped! Offering tones of value. Enjoy the fenced backyard with a deck, gazebo, shed, and this unit includes air conditioning! Plus, low condo fees of $270 cover water, and joint insurance maintenance-plus, pets are welcome. Don't miss out on this perfect blend of style, convenience, and comfort. Schedule your tour today!" (id:51699)
183 Weaver Crescent
Swift Current, Saskatchewan
Nestled on a corner lot in the sought-after Southwest neighborhood, with no neighbours and an open field to the north, this immaculate and meticulously maintained property radiates pride of ownership. From the moment you arrive, the exterior showcases quality with vinyl siding and NEW shingles in 2020, complemented by NEW PVC windows in recent years. Every window on the main floor is equipped with roll-down shutters, and central air conditioning adds to the comfort. The front steps, sidewalk, and retaining wall to the north have all been thoughtfully updated. Step into the backyard oasis, where a 14 x 24 deck to the east provides a private retreat for your morning coffee or entertaining with loved ones. The manicured lawn, shed, garden area, and mature perennials and trees/shrubs create a tranquil setting that is fully fenced for privacy. The 26 x 28 insulated garage, complete with updated soffit and fascia, a workbench, and 2 10’ doors, is a car enthusiast's dream, with easy access from the paved alley. Inside, the main floor exudes pristine charm, with a living room to the east and an adjacent kitchen dining area boasting oak cupboards and newer appliances. Two bedrooms on the main level offer cozy retreats, while the fresh 4-piece bath has been tastefully updated with fixtures, lighting, and flooring. Main floor laundry adds convenience to daily living. Descend to the lower level to discover a bedroom, family room, and another fully renovated 3-piece bath in recent years. The ceiling is soundproofed for added comfort. A craft room, den, and storage/mechanical area provide ample space for hobbies and organization. A high-efficiency furnace installed in 2018 ensures comfort and efficiency year-round. This meticulously maintained property offers a perfect blend of comfort and functionality. Don't miss out on this opportunity to make this your new sanctuary! (id:51699)
239 Dawson Crescent
Saskatoon, Saskatchewan
Welcome to 239 Dawson Crescent, a five bedroom, three bathroom modified bi-level backing Al Anderson Park in Hampton Village. Located across the park from Ernest Lindner Public and St. Lorenzo Ruiz Catholic schools, as well as the Hampton Village Community Gardens and the Hampton Village Community Rink, this spectacular home is perfect for families with school aged children. From this prime location, you’ll be close to a host of other amenities including shopping and restaurants. The heart of the home lies in a functional, open-plan living, dining and kitchen area, it’s a wonderful spot for family get-togethers and entertaining friends. The kitchen has plenty of cabinetry, stainless steel appliances and a large island with breakfast bar. Also on the main level are two generous sized bedrooms, a four piece bathroom and the laundry facilities. The primary bedroom is on the second level and will be your own private sanctuary away from it all, it features a four piece bathroom and generous walk-in closet. The lower level is fully finished. Guaranteed that you’ll enjoy lots of family time in the large family room with wet bar and fireplace, either watching movies or enjoying live sports on TV, or playing your favourite family games. There is a three piece bathroom and the fifth bedroom on this level, which would be a great option for overnight guests. The impressive backyard overlooks the peaceful park, where you can enjoy one of the most sought after views…the Saskatchewan sunsets. Enjoy evenings on the massive deck, bbqing with a natural gas (no more running out!) while the kids play in the fully fenced, landscaped yard. There is a double garage has direct access to the foyer and the triple concrete drive provides enough room for two parked cars and RV parking. This home is complete with air conditioning, HRV unit, sump pump, natural gas BBQ hook-up and underground sprinkler system. Come check out this amazing home today, it won’t last! (id:51699)
222 Streb Crescent
Saskatoon, Saskatchewan
Wow! Love to entertain? Then you are going to love this 850 sq.ft. bi-level, 1+3 bedroom and 2 full baths located on popular Streb Crescent in Parkridge. The main floor has been totally remodeled and shows 10/10 with a gorgeous white heritage kitchen, granite counter tops, corner pantry, newer appliances, hardwood flooring, huge 4 piece bath with air tub, separate shower, tile flooring and patio doors off the dining area to decks and amazing back yard. The basement has 3 good sized bedrooms, large 4 piece bath, laundry area and tons of storage. Air to air system installed and newer central air conditioning. Now lets talk about the outside! Starting with the attached 11' x 37' garage with loads of upper storage and moving to the one of a kind 26' x 16' dream Coach House with tile flooring and wired for your ultimate entertaining space. The upper deck is 16' x 12' with gazebo, 20' x 21' lower deck with gazebo, tiled patio area is 50' x 15', firepit area and 10' x 10' shed. This home must be seen to be appreciated! (id:51699)

