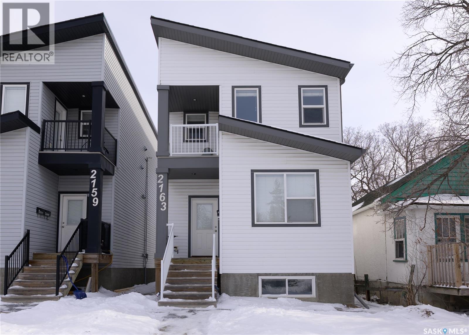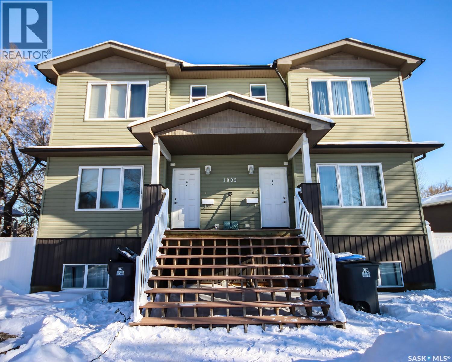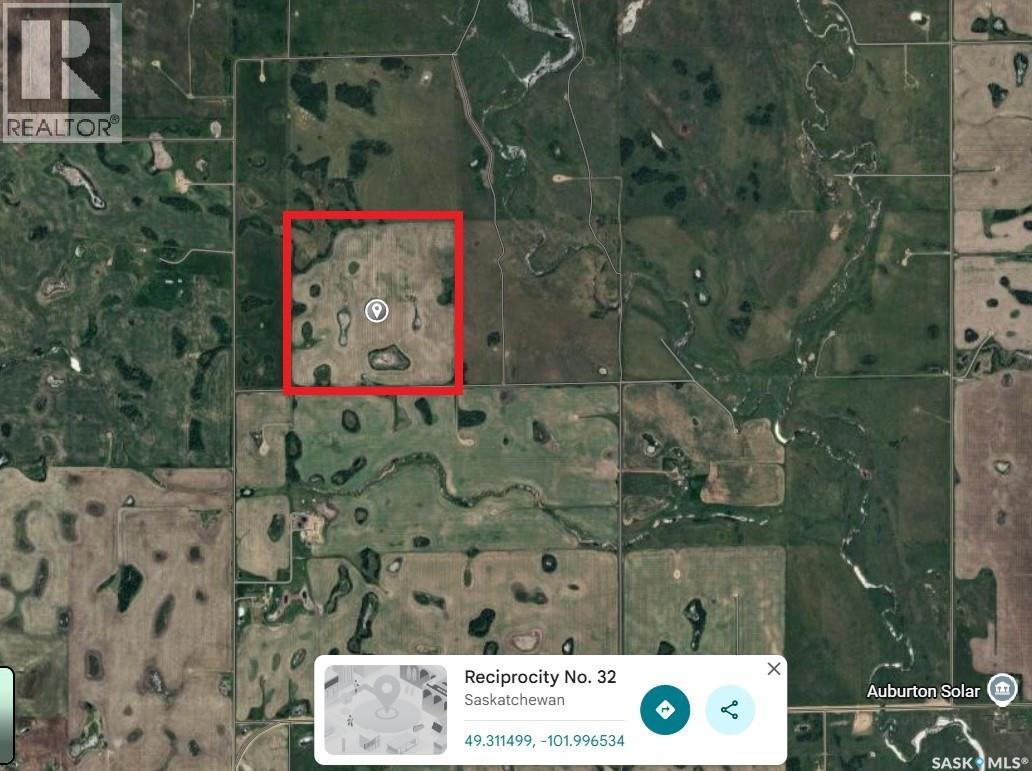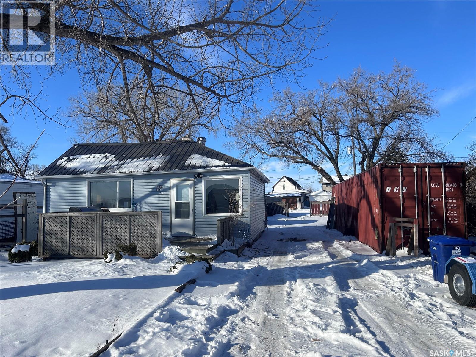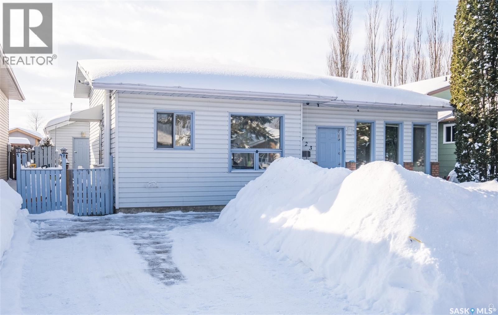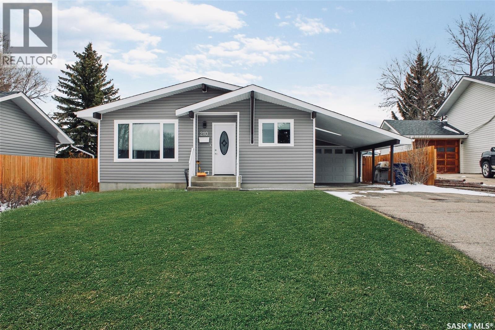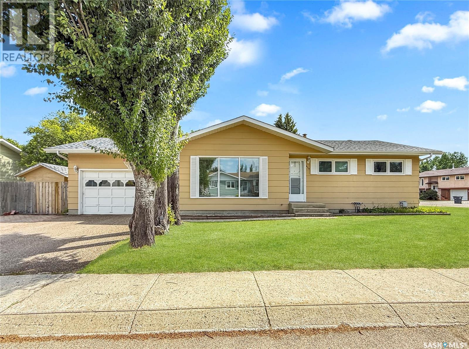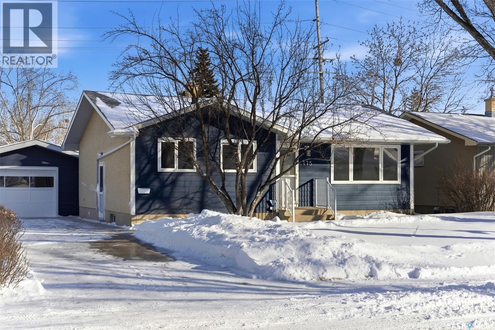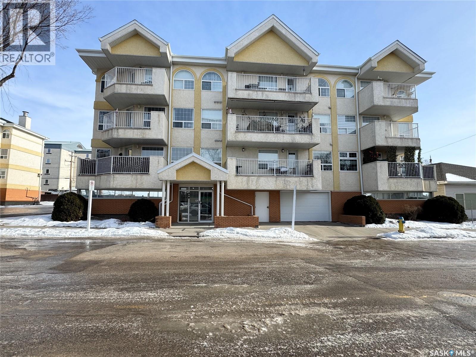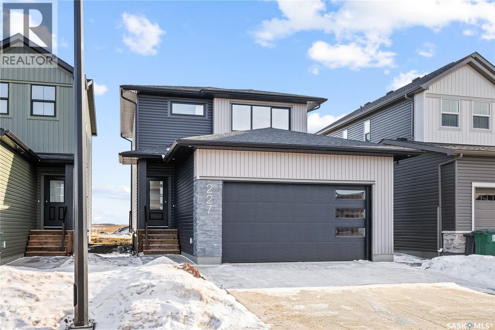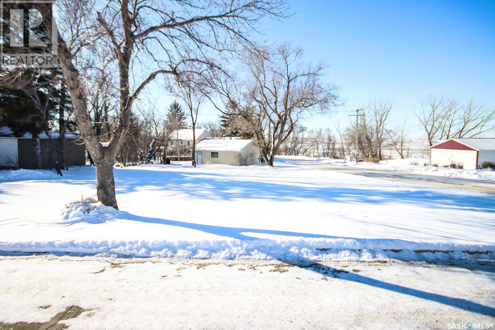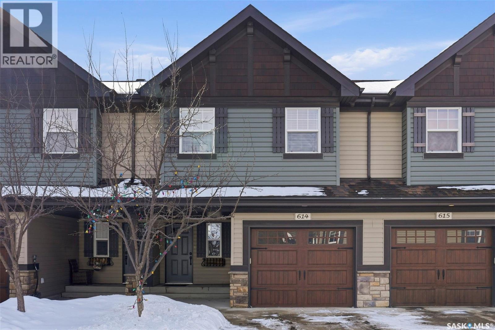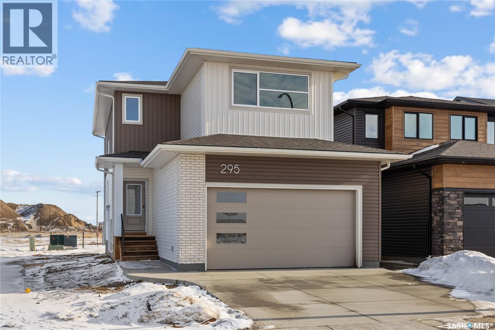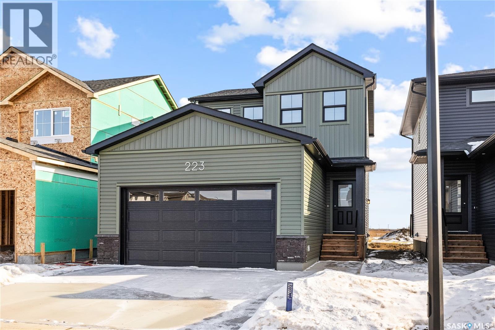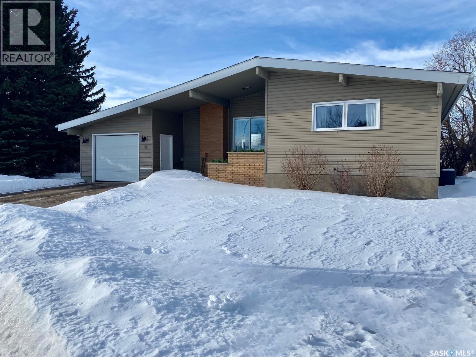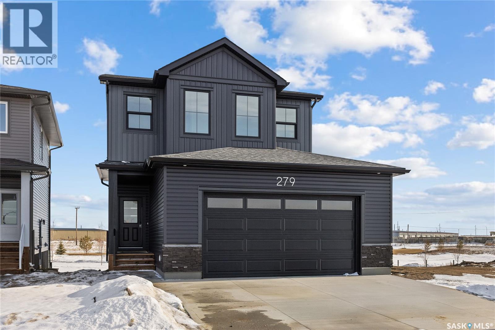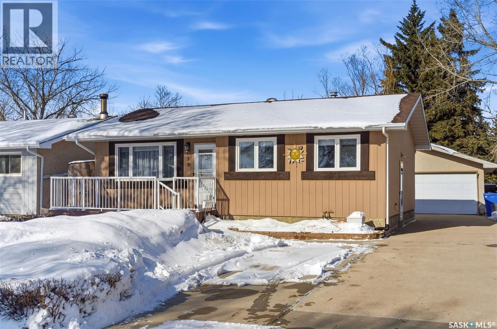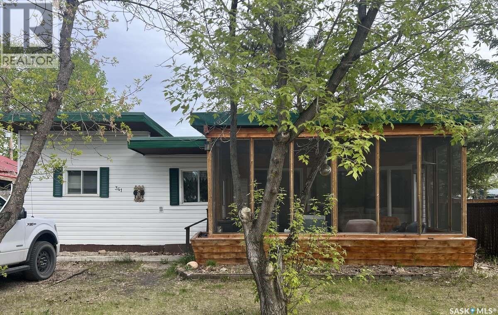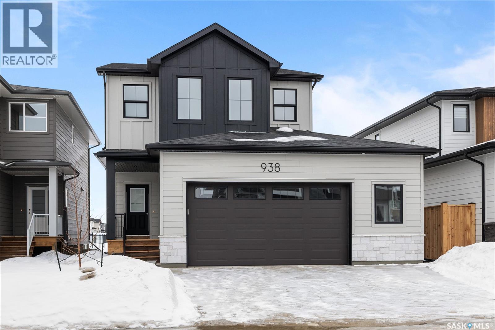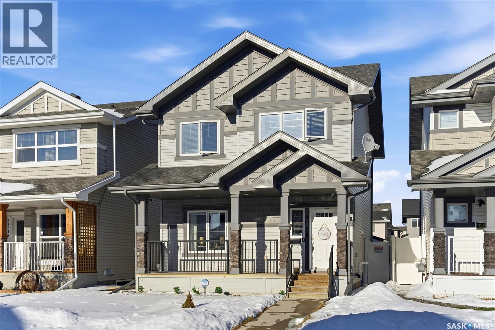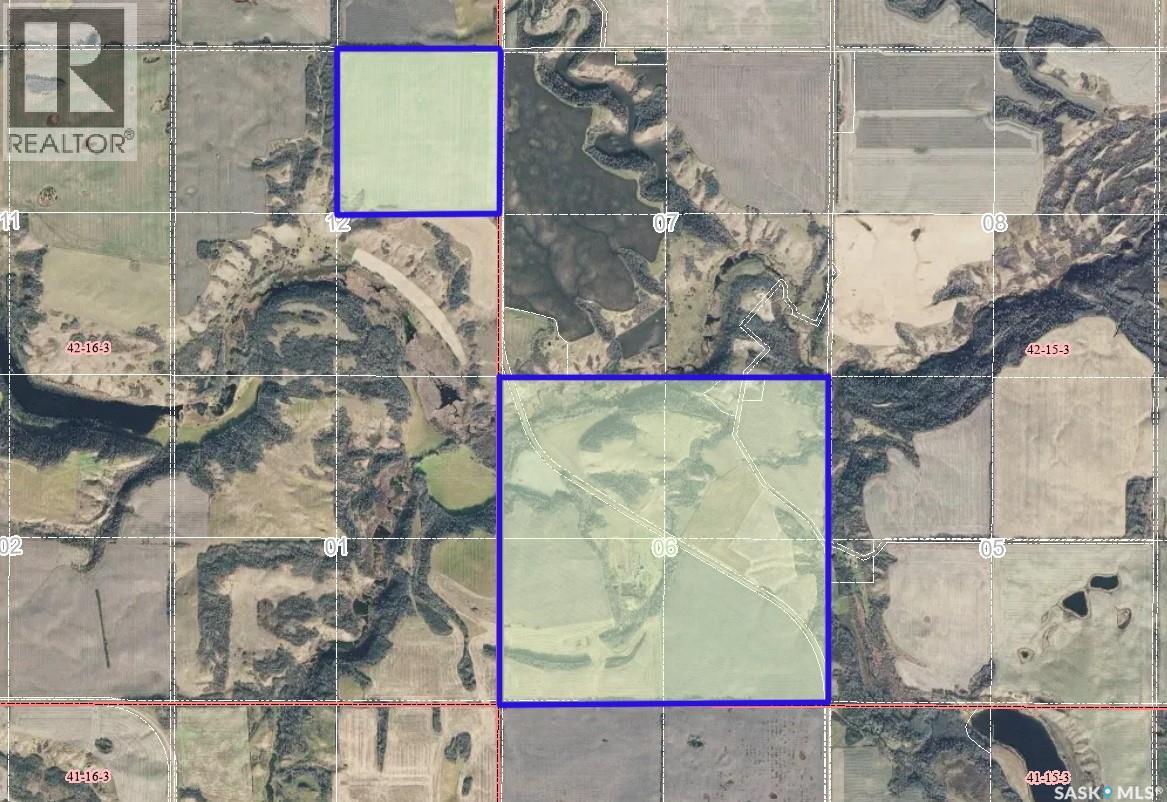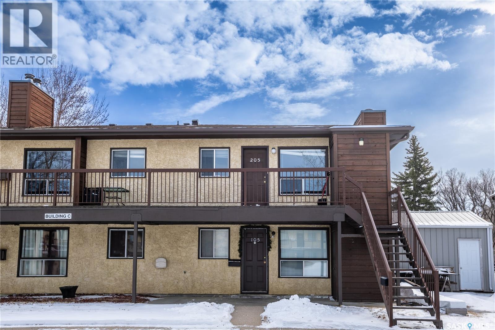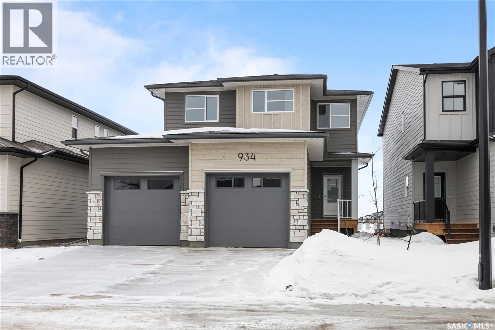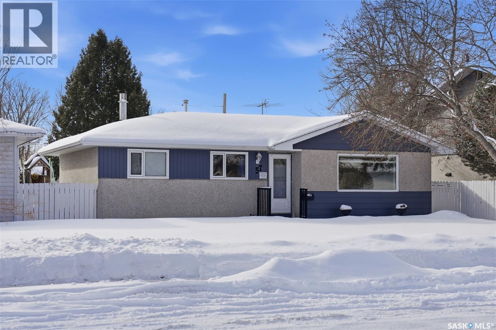2163 Edward Street
Regina, Saskatchewan
Welcome to 2163 Edward Street — a wonderful family home located in the heart of Regina’s desirable Cathedral neighbourhood, just off 13th Avenue. Offering 1,755 sq. ft. of living space, this charming and well-maintained property is ideally situated close to downtown, parks, shopping, the airport, and schools. This home presents an excellent opportunity for first-time homebuyers, growing families, or investors seeking strong rental potential. The property features two regulated units plus a basement with a separate entrance — ideal for office use or additional storage. Unit A offers a front entry, a spacious living room and kitchen, two good-sized bedrooms, and a 4-piece bathroom. Unit B features a private rear entrance with an excellent layout, including a living room, kitchen, two bedrooms, a 4-piece bathroom, and a balcony. The basement unit has its own separate side entrance and includes a spacious living room, one bedroom, and a 4-piece bathroom, providing added convenience and flexibility. The property also offers convenient parking space at the rear. (id:51699)
1805 3rd Street
Estevan, Saskatchewan
Investor Alert – Four Self-Contained Suites with Exceptional Revenue! This is the kind of property investors wait for. Purposefully configured with four fully self-contained, separately metered (gas/power) suites, this income-producing asset offers immediate cash flow and long-term upside. Whether you’re expanding your portfolio or looking for a smart owner-occupied mortgage helper, this opportunity checks every box. The property features two spacious townhouse-style units (Unit A & Unit B). Each main floor offers a functional open-concept design with a bright kitchen complete with laminate countertops, centre work/eat-at island, and a generous living and dining area ideal for modern tenants. A convenient two-piece bathroom completes the main level. Upstairs, each townhouse includes three well-appointed bedrooms, including a primary suite with a private three-piece ensuite and walk-in closet, plus an additional four-piece bathroom serving the secondary bedrooms. The layouts are practical, attractive, and highly rentable. The lower level adds even more value with two additional one-bedroom suites, each fully self-contained and thoughtfully laid out with a kitchen, living/dining area, spacious bedroom, walk-in closet, and private ensuite. These basement suites create significant supplemental income potential, making this property an ideal mortgage offset strategy for owner-occupiers or a strong yield performer for investors. With a proven rent roll and respectful, responsible tenants already in place, this property delivers strong, reliable revenue from day one. Opportunities offering four income streams under one roof are rare — secure a cash-flowing asset that works for you from the moment you take possession. (id:51699)
Rm Of Reciprocity Land Bordering Moose Creek Rm
Reciprocity Rm No. 32, Saskatchewan
SE SASK PRODUCTIVE GRAIN LAND IN SW CORNER of RM of RECIPROCITY - SW 22 04 34 W1 - ** BIDS/Offers DUE APRIL 15th - Noon ** ** Productive grain land with Sama Assessment of $323,400, 135 Cultivated Acres, SCIC Soil Class H, Topography is T1 - Level/Nearly Level & minimal stones, Soil Association 1 Blaine Lake. Crop Rotation Practiced 2024 Faba Beans, 2025 Wheat, 2025 Fall application of sulfur for intended 2026 canola Crop. Two surface leases at $8250 annually. Seller offering possession of May 1 with no pending lease/rental commitments. Contact realtors for more info or to submit bids/offers. Seller not obligated to accept highest or any bid submitted. As per the Seller’s direction, all offers will be presented on 04/15/2026 12:12AM. (id:51699)
314 Railway Street
Bienfait, Saskatchewan
SOO Affordable! Why not invest in Yourself and make mortgage payments instead of Rent? This Open-concept kitchen/dining area/Livingroom home has been lovingly updated lately. There is a modern 4 piece bathroom with ceramic tile accents. The Primary bedroom is very sizable. New flooring in main area. The basement hold the utilities, washer/dryer as well as a small 2 piece bathroom. In the yard there are Loads of mature trees for shade against the elements as well. Enjoy the solitude of being located on the outer edge of Bienfait (7 minutes from Estevan with many amenities). Call today for more information or to set up a viewing appointment. (id:51699)
1723 Allbright Crescent
Prince Albert, Saskatchewan
Beautifully maintained 4 level split offering 4 bedrooms and 2 bathrooms, located close to schools, parks, and the Rotary Trail! The main floor welcomes you with a spacious kitchen featuring stainless steel appliances, a stylish backsplash, crisp white cabinetry including floor to ceiling pantry cabinets, and a large island with bar seating. Expansive windows fill the space with natural light, creating an inviting setting for everyday meals and casual gatherings. The living room is bright and comfortable, highlighted by vaulted ceilings that enhance the sense of space and make it an ideal place to relax or entertain. The upper level offers 3 generously sized bedrooms and a 4 piece bathroom. The lower level extends your living space with a large family room that is perfect for movie nights, a games area, or a childrens play space. This level also includes a 3 piece bathroom and a spacious laundry room with plenty of room for organization and everyday essentials. The fourth level features a 4th bedroom, perfect for guests or a home office along with a utility room that provides additional storage. Situated on a fully fenced, south facing lot, the backyard is a sun-filled retreat perfect for outdoor living. A deck with a pergola provides a comfortable setting for morning coffee or evening gatherings, while a charming garden area adds beauty and a touch of tranquility. There are two good size sheds, one of which is electrified and set up as a workshop, offering versatile space for projects, hobbies, or extra storage. At the front of the property, a single driveway provides convenient parking and easy access to the home. This home is ready to welcome its next owners. Don’t miss out on this exceptional opportunity! (id:51699)
210 Clinton Place
Swift Current, Saskatchewan
Welcome to 210 Clinton Place, a fully renovated Home tucked away in every family's favourite neighbourhood, trail! Enter through the front door to to find the open concept great room filled with contemporary finishes and flooded with natural light. Hardwood floor spans the room along with updated paint and topped with fresh new light fixtures. On the west wall find the chic white kitchen equipped with a 4-piece stainless steel appliance package, granite countertops, high gloss white panel cabinetry, a glass backsplash and a window perfectly situated in front of the sink. This large eat-in kitchen boasts loads of space for a moveable or permanent island as well as ample space for a large dining area. Adjacent you will find a large living space with a view of the lovely cul-de-sac in which the home is located. Down the hall are 3 well-sized bedrooms, one of which is the spacious master bedroom with attached 2-piece ensuite. Through the secondary bedroom find French doors offering access to the cozy, fully fenced yard. A renovated 4-piece bathroom completes this floor. The lower level is nothing short of the main, freshly renovated in a modern palette, with new carpet, pot lights and an updated 3-piece bathroom. Adding to the living space the large recreation room houses a built in electric fireplace and a bar with both a wine cooler and mini fridge. A 4th bedroom can be found here as well as a large laundry/utility room with built in cabinetry. Other updates include new flooring, trim, doors throughout the home, PVC windows, updated fence, main floor blinds, an oversized single car garage, covered car port, updated plumbing as well as an energy efficient furnace and 2018 hot water heater, 2019 water softener and central air conditioner (2017). This location can not be beat! Tucked away in a cul-de-sac steps from Sundance Park and minutes from amenities like the Co-op, restaurants, parks, walking paths and more! Contact today to book your personal viewing As per the Seller’s direction, all offers will be presented on 03/05/2026 7:00PM. (id:51699)
434 Colonel Otter Drive
Swift Current, Saskatchewan
Welcome to your family's new sanctuary! This charming 3-bedroom, 3-bathroom bungalow is situated in a welcoming neighbourhood and presents a fantastic opportunity that fits your budget. Upon entering, you’ll be greeted by a spacious and inviting floor plan, where bright living areas shine through PVC windows (newly installed in 2022) that enhance energy efficiency and comfort. The primary bedroom features a convenient 2-piece ensuite, offering a private retreat. At the heart of the home is the elegant white kitchen, which seamlessly connects to a delightful deck through patio doors (new in 2021)—an ideal spot for savouring your morning coffee or hosting summer gatherings. A standout feature of this residence is the generous recreation room, warmed by a natural gas fireplace, perfect for cozy evenings featuring a nook for a kids play area and an additional office storage room and three-piece bathroom. Storage will never be a concern with plenty of space to keep your belongings organized and clutter-free. A new SS stove has been added but is not shown in the photos. An added bonus is the oversized single attached garage, providing extra convenience. Just steps away, you’ll find a spray park, various parks, and picturesque walking paths—perfect for outdoor enjoyment and relaxation. This home is located within the highly sought-after École Centennial school division, with a bus stop conveniently located right outside your door. Additional updates include new shingles installed in 2021 and an updated water heater with warranty. Don't let this wonderful opportunity pass you by! Contact today for more information and take the first step towards making this delightful property your family's new home. As per the Seller’s direction, all offers will be presented on 03/06/2026 6:30PM. (id:51699)
175 Walden Crescent
Regina, Saskatchewan
Welcome home to 175 Walden Crescent nestled within our Glencairn neighbourhood! The owners have raised a family & made many memories within these walls over the last decades! Offering a family friendly floorplan with 3 bedrooms & 1 bathroom up & a downstairs with oodles of space, you can grow and thrive in this home! From the first moment you pull into the driveway (new concrete pour right to the backyard/garage) & open the front door into the entry you feel at home! The living room is accented by a bright west facing window & warmth from the hardwood flooring. You’ll appreciate the updated kitchen featuring custom handmade hickory cabinets & pullout drawers, with everything positioned where you need it to be! This eat in dining room will easily accommodate family dinners or doing hours of homework at the table! All three bedrooms are a good size, & the full bathroom completes the main floor. The basement offers a rec room space, office area (window does not meet egress requirements), massive cold storage room for your future canned goods from the garden, & a gigantic area encompassing the laundry/utility + storage space. Outside this 6,825 SQFT lot easily accommodates a detached garage (17.5x24.10 interior measurements) heated (electric) & w/its own 220V power, patio area, many perennials, a beloved apple tree & raspberry bushes, garden plot, plus a law area & the two sheds are included! Perks: Exterior siding & shingles, 100amp panel, all appliances, owned mechanical & more! Enjoy living in the East end close to shopping amenities, schools & much more! This could be your home sweet home! You are welcome to visit the open house scheduled on March 1st from 12pm to 2pm! As per the Seller’s direction, all offers will be presented on 03/02/2026 5:30PM. (id:51699)
104 1152 103rd Street
North Battleford, Saskatchewan
Come home to low maintenance living in a friendly, welcoming building. This well kept east facing unit at Maples II has a smart, comfortable layout with a bright, open kitchen, laminate flooring, in suite laundry, a full 4 piece bathroom, and a private balcony. The primary bedroom is spacious, with a walk in closet and a private 3 piece ensuite. The second bedroom is flexible for guests, hobbies, or a home office. Enjoy the convenience of an underground parking stall with storage, elevator access, and a common meeting room. This self managed condo is ideally situated in a walkable downtown location—close to the hospital, walk-in medical clinic, pharmacy and just one block from the Catholic church. Friendly neighbours, social gatherings, card games, puzzles, and daily coffee visits create a warm, connected atmosphere at Maples II. This condo is ideal for anyone seeking simplicity, comfort, and peace of mind. Take a look—this may be exactly what you’ve been waiting for. (id:51699)
227 Cockcroft Street
Saskatoon, Saskatchewan
The "Oliver" by North Ridge Development Corporation is a 1501 square foot 2-Storey home located in the growing community of Brighton. A bright main floor layout featuring a large kitchen with walkthru pantry and island, dining area, living room, and 2-pce bath. Durable vinyl plank flooring in kitchen, living and dining rooms is attractive in appearance, high quality shelving in all closets and an upgraded trim package giving a fresh and modern feel along with beautiful cabinetry and quartz counter tops. The 2nd level features 3 bedrooms, a 4-piece main bathroom, and laundry. The master bedroom showcases beautifully with a 3-piece ensuite and walk-in closet. This home also includes a heat recovery ventilation system and high efficient furnace. GST and PST included in purchase price with applicable rebates to builder. Saskatchewan Home Warranty Premium Coverage. This home is move-in ready! (id:51699)
1138 1st Street
Estevan, Saskatchewan
Exceptional oversized corner lot located in Estevan’s desirable central neighbourhood directly across from Churchill Park, offering direct access to walking paths, outdoor swimming pool, playground, ball diamonds, and beautiful sunset views. Zoned R3 – Residential Medium Density, this property provides outstanding flexibility for both investors and those looking to build a forever home with income potential. Permitted uses (P) within the R3 District include accessory buildings or uses, active adult living, row housing, fourplex dwellings, parks, and home-based businesses. Discretionary uses (D), subject to City approval, include apartment buildings, duplex dwellings, semi-detached dwellings, triplex dwellings, single detached homes, secondary suites, supportive living, group homes, day cares and home day cares, bed and breakfast operations, private clubs, places of worship, communication towers, show home sales and service, and surveillance suites. The generous lot size exceeds typical minimum requirements and offers potential for a walk-out basement design, creating additional development flexibility and suite potential. A garage is already situated on the property, providing immediate utility and added value. Opportunities combining prime park-side location, medium-density zoning flexibility, and strong long-term development upside are rare in this established neighbourhood. Build a multi-unit revenue property, develop active adult housing, or design a custom home with income support — the zoning supports it. (id:51699)
614 150 Langlois Way
Saskatoon, Saskatchewan
Welcome to this fully developed three-bedroom townhouse located in the highly desirable Stonebridge neighbourhood. The main level welcomes you with a spacious open floor plan, featuring a kitchen complete with modern black appliances and a large corner pantry. The living room has big windows letting in all that natural light, with access to a private balcony that overlooks a mature green space and includes a natural gas hookup. Just up the stairs leads you to two bedrooms and a 4-piece bathroom. The third level boasts a generous family room, perfect for entertainment or a home office. The fully finished basement includes an oversized bedroom or family room with a closet and a 3-piece bathroom. Additional amenities include a single attached garage and extra parking right off the garage. The additional amenities in the complex include a gym, clubhouse, and tennis courts. This property is waiting for you. Call your favourite realtor for a private viewing today!! As per the Seller’s direction, all offers will be presented on 03/05/2026 12:00PM. (id:51699)
295 Nazarali Way
Saskatoon, Saskatchewan
The "Alexandra" by North Ridge Development Corporation is a "Suite Ready" 1665 square foot 2-Storey home located in he growing community of Brighton. This home includes several unique features, providing a fresh and modern look, including high quality shelving in all closets, quartz countertops, vinyl plank flooring, and an upgraded trim package as well as a heat recovery ventilation system and a high efficient furnace. GST and PST included in purchase price with any rebates to builder. Saskatchewan Home Warranty. Home is complete and ready. (id:51699)
223 Cockcroft Street
Saskatoon, Saskatchewan
Welcome to the "Barnet" model by North Ridge Development Corporation. This 1580 square foot 2-Storey w/ side entry includes a large kitchen with walk thru pantry and island, a good sized dining and living area, and 2-pce bath. This floorplan also has a second floor with 3 bedrooms, 2-4-piece bathrooms and laundry. Some unique features, providing a fresh and modern look, include high quality shelving in all closets, quartz countertops, vinyl plank flooring, and an upgraded trim package. This home includes a heat recovery ventilation system and a high efficient furnace. As well, a double attached garage. Saskatchewan Home Warranty. GST and PST included in purchase price with any rebates to builder. Saskatchewan New Home Warranty. This home is move-in ready. (id:51699)
91 Moir Drive
Oxbow, Saskatchewan
Tucked away on a quiet cul-de-sac in the heart of Oxbow, this beautifully updated home offers an unbeatable blend of peace, privacy, and breathtaking views. Backing directly onto the valley, you'll enjoy panoramic scenery, daily wildlife visits, and a backyard that feels like your own private retreat. Inside, this home impresses with a thoughtful layout and stylish renovations. Vaulted ceilings with rustic beams and a cozy wood-burning fireplace create a warm, welcoming ambiance in the main living area. The kitchen has been tastefully modernized with sleek white cabinetry, Corian countertops, and contemporary flooring that flows seamlessly into the dining and living spaces—perfect for everyday living or entertaining. With three bedrooms on the main floor and a fourth downstairs, there’s plenty of room for family or guests. The basement also features a comfortable family room with new carpeting, a dedicated office space, a finished laundry room with ample storage, and extra areas ideal for crafting, fitness, or hobbies. Two bathrooms—one on each level—offer everyday convenience. Well cared for and move-in ready, the home includes many valuable updates: PVC windows, new furnace and A/C (2023), water softener (2022), central vac with basement and garage hookups, and fibre optic internet. For larger gatherings, a second fridge and stove in the basement add flexibility and can be negotiated into the sale. Step outside to enjoy the peaceful deck with a natural gas BBQ hookup, charming patio brick driveway, and attractive exterior finish with vinyl siding and brick accents. The single attached garage provides convenient parking and built-in storage, while the back shed/workshop adds even more space—ideal for a second garage for quads and snowmobiles. If you're searching for a home that offers comfort, beauty, and a peaceful setting, this is the one. Come experience the serenity and charm of this valley-view gem—schedule your private showing today. (id:51699)
279 Nazarali Way
Saskatoon, Saskatchewan
Welcome to the "Heatley" model by North Ridge Development Corporation. This 1968 square foot walk out 2-Storey home with a main floor consisting of a large kitchen with walk thru pantry and island, a good sized dining and living area, mudroom and 2-pce bath. This floorplan also has a second floor with 3 bedrooms, a bonus room, a 4-piece main bathroom, 5-piece ensuite and laundry. Some unique features, providing a fresh and modern look, include high quality shelving in all closets, quartz countertops, vinyl plank flooring, and an upgraded trim package. This home includes a heat recovery ventilation system, high efficient furnace. As well, an oversized double attached garage, front driveway, front landscaping, and rear deck with aluminum railing. Saskatchewan New Home Warranty. GST/PST included in purchase price with any rebates to builder. Saskatchewan Home Warranty Premium Coverage. *Home is now complete and ready for possession* Call to View! (id:51699)
130 Church Drive
Regina, Saskatchewan
Looking for a great home in a friendly neighbourhood? This fantastic 3 bedroom 2 bath home backing a park is the one for you. It has been meticulously cared for over the years with many updates. The kitchen and dining room are a good size to have those family meals that are so important. The open concept allows them to look into the nice sized living room. There are 3 good sized bedrooms on the main floor as well as a 4 piece bath. The windows on the main floor have been recently replaced and the laminate flooring looks like it was just put in. The basement is fully developed with a huge rec room, 3 piece bath and plenty of storage. Outside you will find a large 2 car detached garage, decks front and back, 2 sheds, and a lovely yard with 3 Cherry trees off the back deck and a producing Apple tree by the back shed. Adding value to this already great home are the inclusions of all appliances, R/O system and a generator hookup for backup power. Call your agent to set up a viewing of this great home. As per the Seller’s direction, all offers will be presented on 03/02/2026 7:00PM. (id:51699)
341 Mariner Avenue
Aquadeo, Saskatchewan
For more information, please click the "More Information" button. Charming 3-Bedroom Cabin for Sale – Resort Village of Aquadeo, Jackfish Lake. Escape to lake life with this cozy 3-bedroom, 1-bathroom seasonal cabin located in the beautiful Resort Village of Aquadeo. Situated on a titled lot, this fully furnished getaway is move-in ready and comes complete with everything you need for a relaxing stay — including a fully stocked kitchen, washer/dryer, deep freeze, BBQ, outdoor furniture, and even a golf cart! Enjoy 790 sq ft of indoor living space plus a spacious 300+ sq ft screened-in room perfect for summer evenings. Aquadeo offers the ultimate lakeside lifestyle with a 9-hole golf course, fantastic fishing, a restaurant, swimming, and a marina — all just steps away. (id:51699)
938 Brighton Gate
Saskatoon, Saskatchewan
Welcome to the "Heatley" model by North Ridge Development Corporation. This 1968 square foot 2-Storey home with a main floor consisting of a large kitchen with walk thru pantry and island, a good sized dining and living area, mudroom and 2-pce bath. This floorplan also has a second floor with 3 bedrooms, a bonus room, a 4-piece main bathroom, 5-piece ensuite and laundry. Some unique features, providing a fresh and modern look, include high quality shelving in all closets, quartz countertops, vinyl plank flooring, and an upgraded trim package. This home includes a heat recovery ventilation system and high efficient furnace. As well, an oversized double attached garage, front driveway, front landscaping. Saskatchewan New Home Warranty. GST/PST included in purchase price with any rebates to builder. Saskatchewan Home Warranty Premium Coverage. *Home is now complete and ready for possession* Call to View! (id:51699)
3742 Green Moss Lane
Regina, Saskatchewan
Welcome to 3742 Green Moss Lane, a beautifully maintained 2-storey home in the heart of Greens on Gardiner offering 1,437 sq. ft. above grade plus a fully developed basement suite with separate entry. Built in 2011, this detached home features 4 bedrooms and 4 bathrooms, including a spacious primary suite with a 4-piece ensuite and walk-in closet. The main floor showcases rich hardwood flooring, a bright and inviting living room, a convenient 2-piece bath, and a stylish kitchen with dark cabinetry, granite countertops, tile backsplash, stainless steel appliances, island seating, and a dining area overlooking the backyard. Upstairs you’ll find three comfortable bedrooms and a full bath—ideal for busy family life. The fully finished basement is developed as a non-regulation suite with its own separate entry, featuring a living area, bedroom, 4-piece bathroom, and kitchen—an excellent mortgage helper or the perfect setup for extended family, guests, or a nanny, offering privacy and flexibility. Outside, enjoy a covered back deck complete with pergola, plus a fully fenced yard and a double detached garage. Located close to parks, schools, walking paths, and all the shopping, restaurants, and everyday conveniences of East Regina, this move-in ready home delivers outstanding value in one of the city’s most popular neighbourhoods. (id:51699)
Owen Farm Land Package
Battle River Rm No. 438, Saskatchewan
Farmland package for sale in the RM of Battleriver No.438. Well producing land with good access. Information taken from SAMA including the NE-12-42-16-W3 assessed at 484,300 153 cultivated acres, NW-06-42-15-W3 assessed at 158,400 41 cultivated, 20 native grass, 91 non cultivated, NE-06-42-15-W3 assessed at 125,900 85 cultivated, 62 non cultivated, SE-06-42-15-W3 assessed at 288,700 85 cultivated, 87 non cultivated, SW-06-42-15-W3 assessed at 288,700 120 cultivated, 40 non cultivated. The seller is in the process of sub diving the yard and will be +-40 acres being removed from pt of SW/NW-06 (proposed plan in the pictures). There is an RM gravel pile located on the NW-06 access must be granted to the RM to fulfill that obligation. Access through the NE-06 on old road allowance also must be granted to the RM for access. Seller states approx. 525 seedable acres, last years crop was NE-12(canola), south ½-06(canola), north of grid (lentils). (id:51699)
205c 1350 Gordon Road
Moose Jaw, Saskatchewan
Charming 1-bedroom, 1-bathroom condo featuring a cozy wood-burning fire place in the living room. Bright eat-in kitchen-- perfect for everyday living. Step outside to your private deck with a built-in storage shed, ideally positions facing the courtyard and your convenient parking stall. A great opportunity for first-time buyers, downsizers, or investors seeking low-maintenance living in a welcoming setting! Immediate possession is available! (id:51699)
934 Brighton Gate
Saskatoon, Saskatchewan
Welcome to the "Forbes" model by North Ridge Development Corporation located in Brighton! This quality built 1,968 sq. ft. two-story home offers oversized garage, 3 spacious bedrooms, 2.5 bathrooms, and an inviting interior bonus room. Plus, a side entrance to a basement offering the potential for a future basement suite. The amazing kitchen features a full wall of cabinets, providing ample storage and a sleek, modern look. A walk-in pantry adds even more convenience, making meal prep and organization a breeze. Upstairs, you’ll find a well-placed laundry room, making it easy to stay on top of chores. With its thoughtful design and premium features, this home is perfect for both everyday living and entertaining. Saskatchewan New Home Warranty. GST/PST included in purchase price with any rebates to builder. Saskatchewan Home Warranty Premium Coverage. *Home is now complete and ready for possession* Call to View! (id:51699)
57 Murphy Crescent
Saskatoon, Saskatchewan
Welcome to 57 Murphy Crescent, a thoughtfully updated bungalow located in the highly desirable Nutana Park neighbourhood. This well-maintained home offers three bedrooms on the main floor, highlighted by hardwood flooring in the living room and primary bedroom, creating a warm and inviting main level. The main floor bathroom has been upgraded, ensuring a clean and modern feel. The fully developed basement expands your living space with a generous sized family room, den area, bedroom (window not egress) and a convenient two-piece bathroom—ideal for additional living, work-from-home space, or entertaining. Outside, the landscaped yard offers privacy and the perfect place to unwind during the summer months. The oversized single detached heated garage offers exceptional functionality with a large overhead door, wall-mounted fluorescent lighting, and mezzanine storage—perfect for hobbyists or additional storage needs. Notable updates include furnace (’23), fridge (’22), dryer (’23), and vinyl plank (’22). This property presents an excellent opportunity for first-time buyers, investors, or those seeking a solid, move-in-ready home in a mature, well-established neighbourhood. As per the Seller’s direction, all offers will be presented on 03/02/2026 2:00PM. (id:51699)

