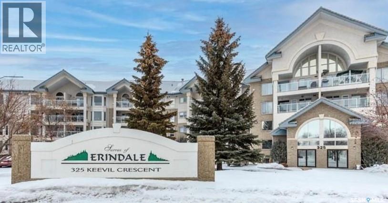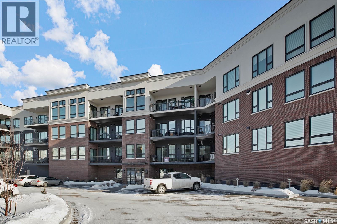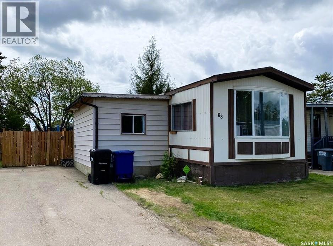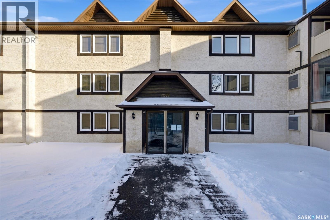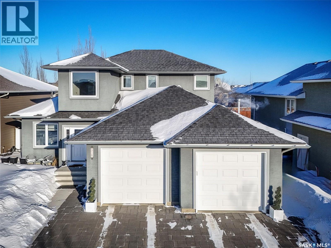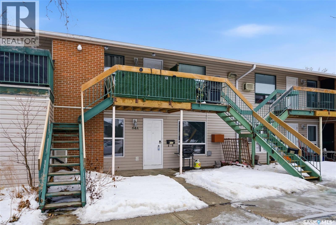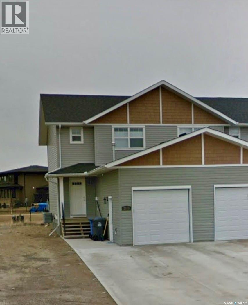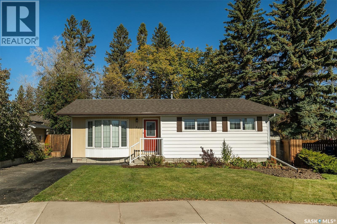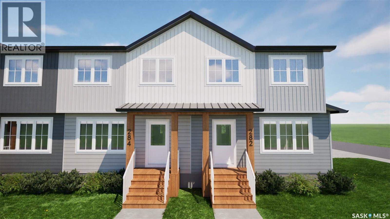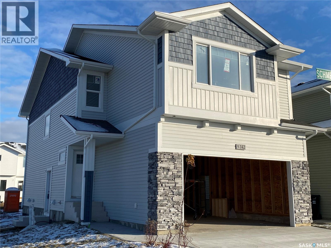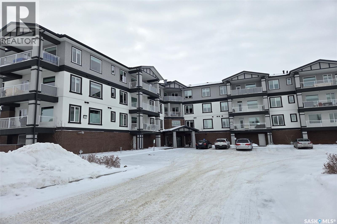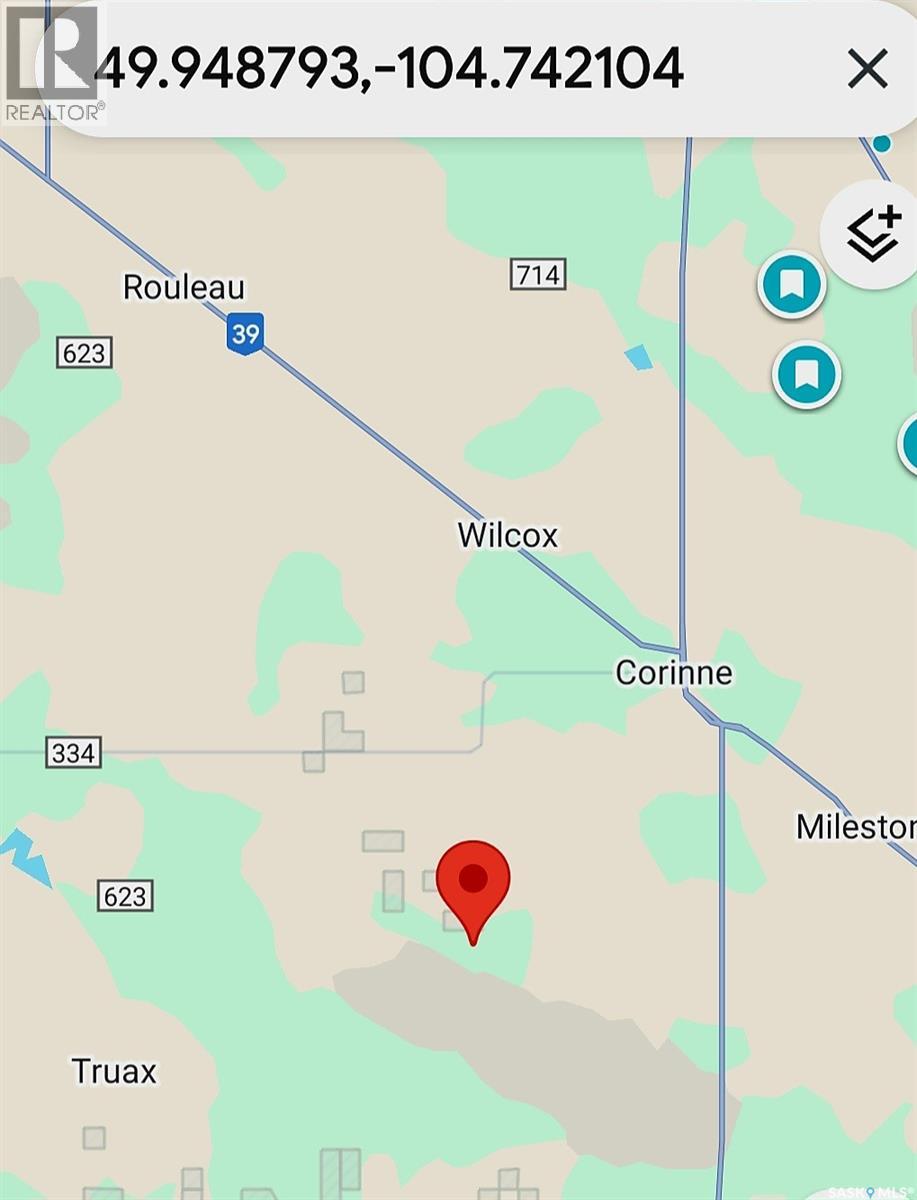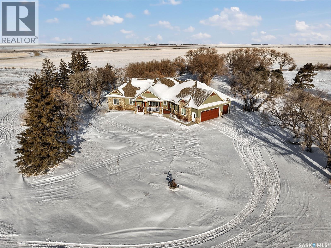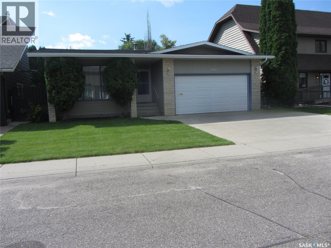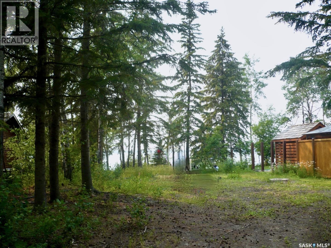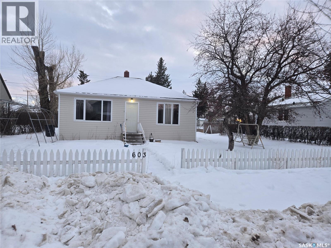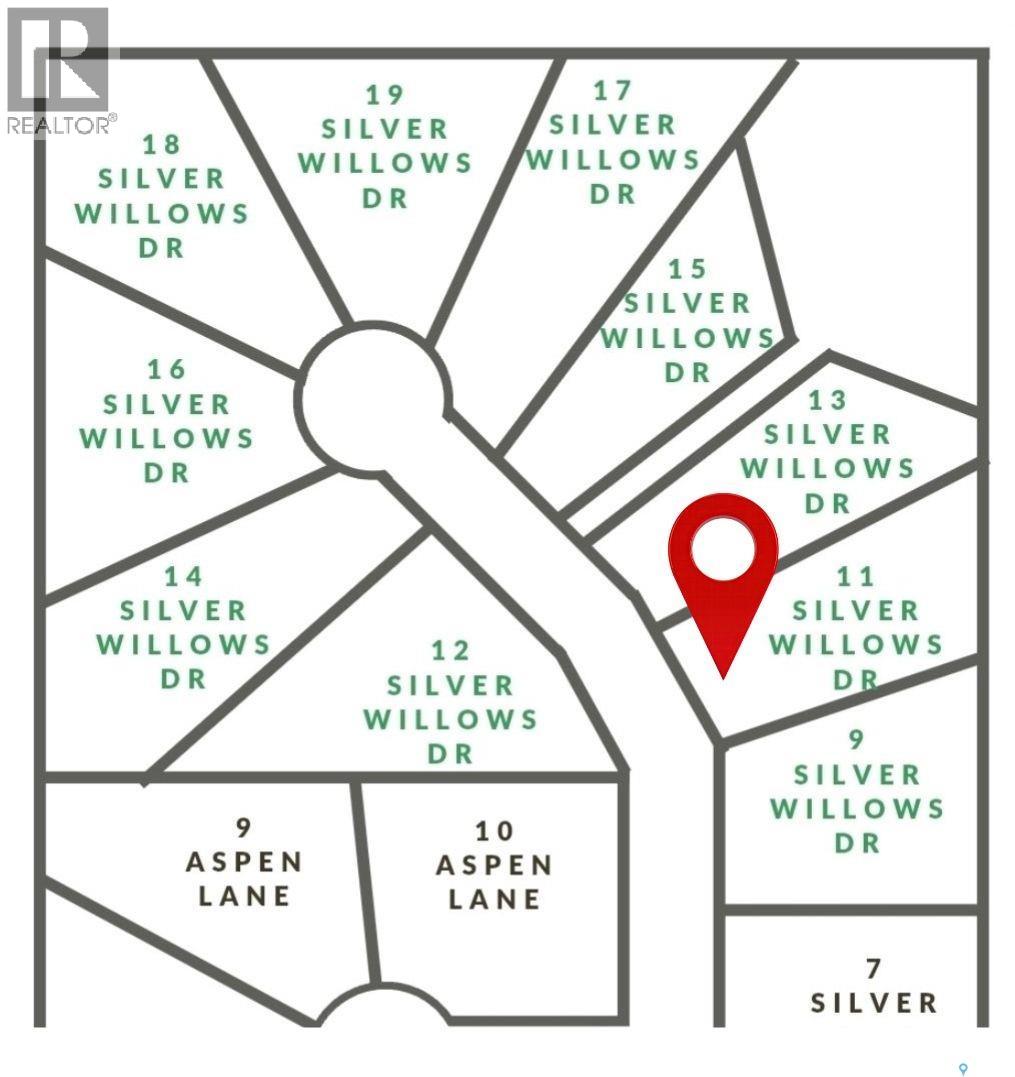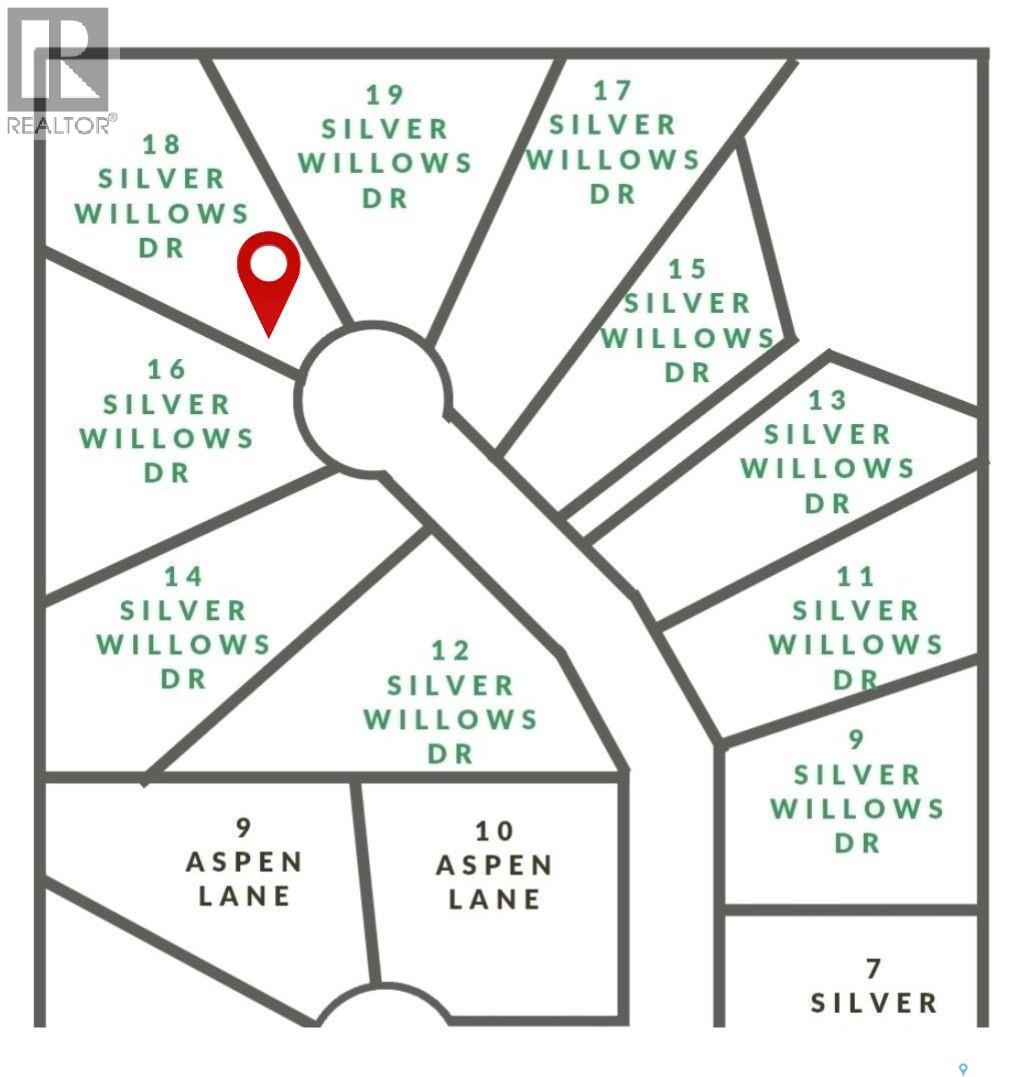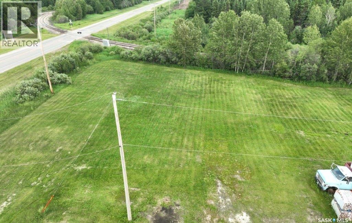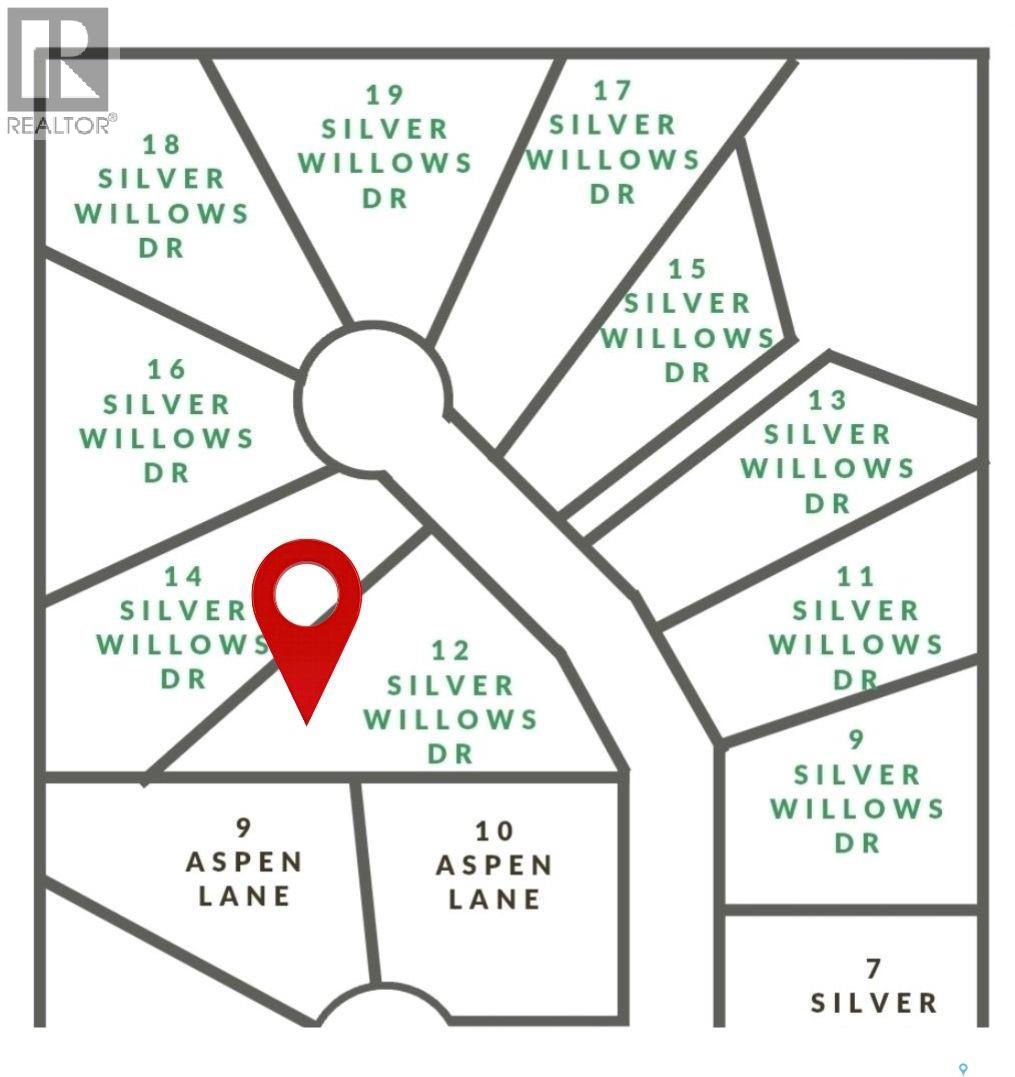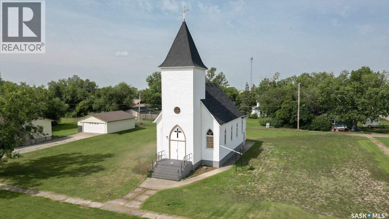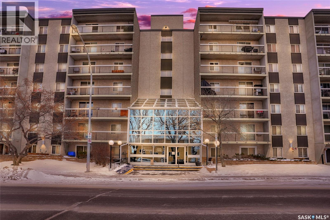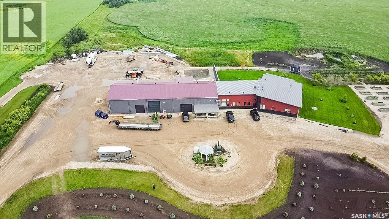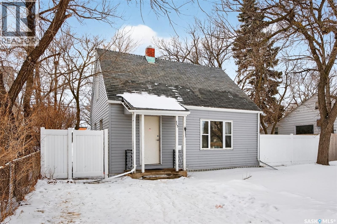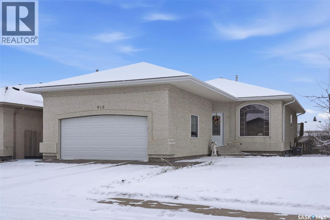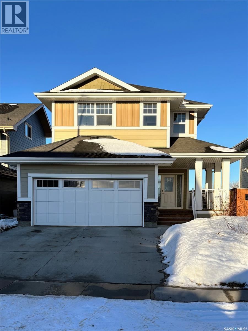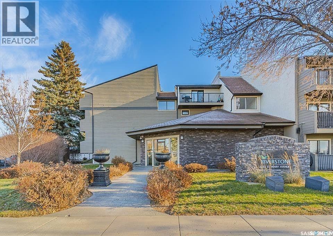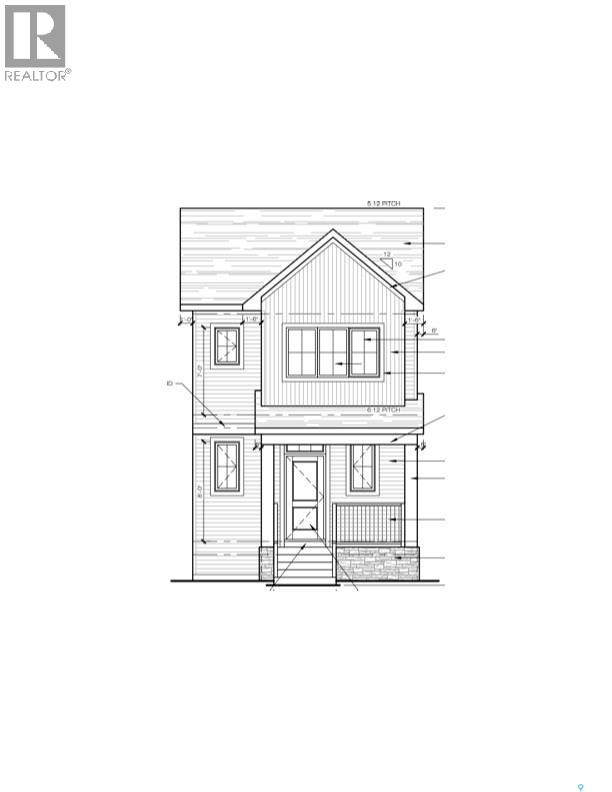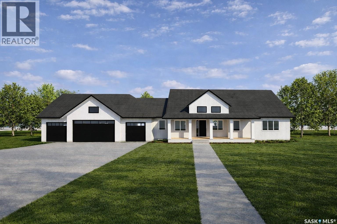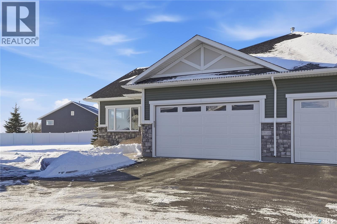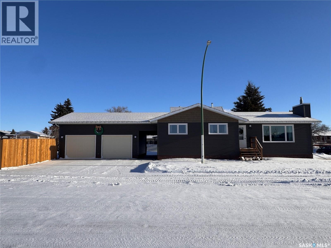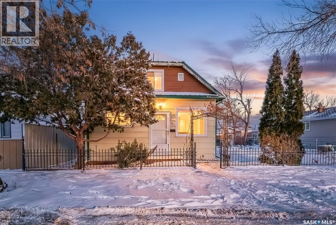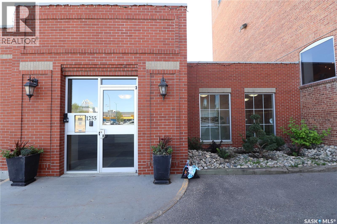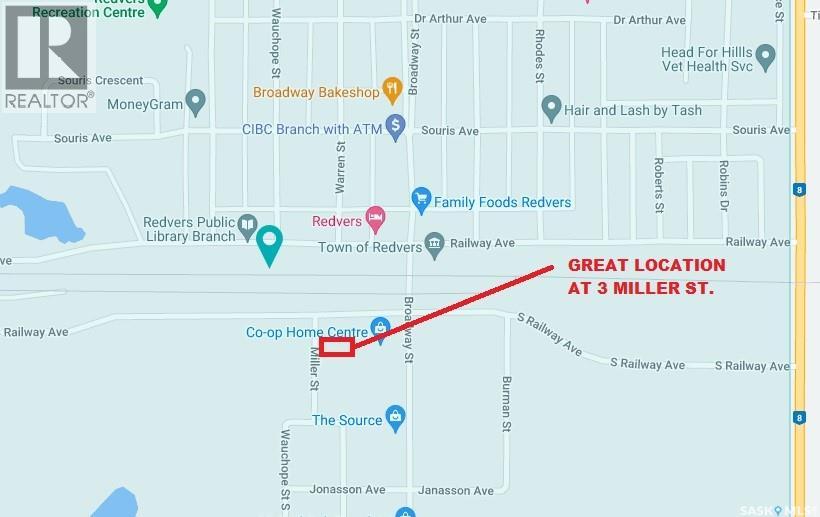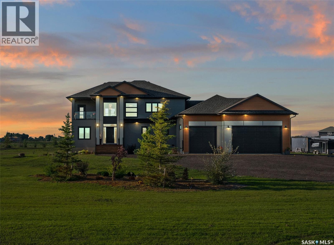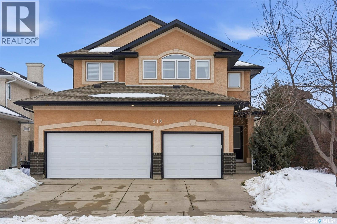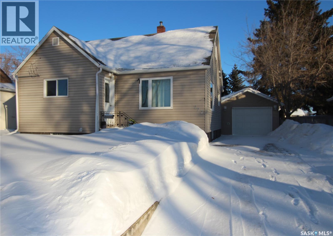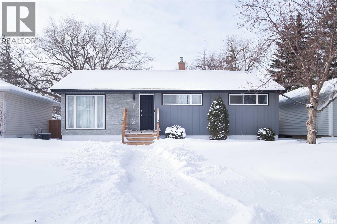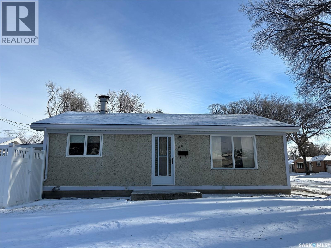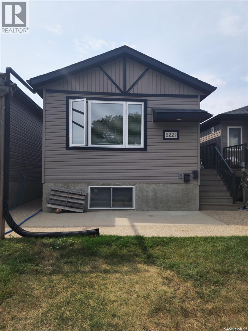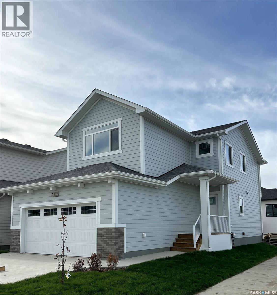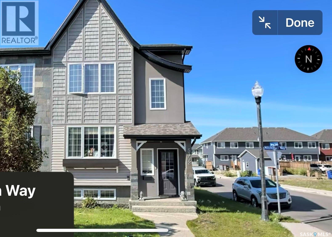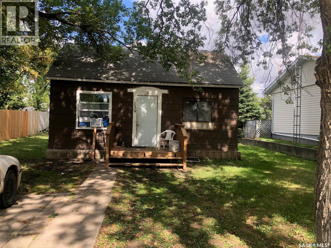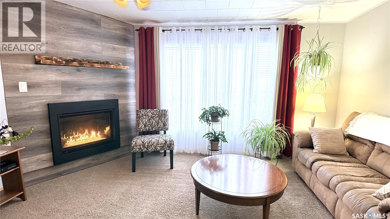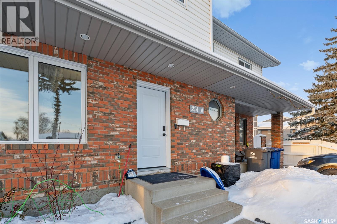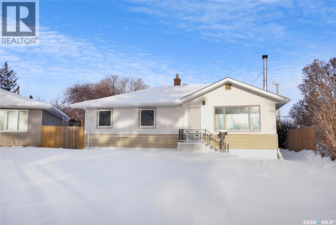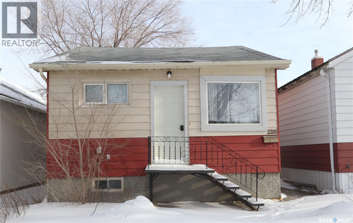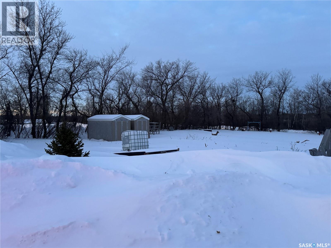313 325 Keevil Crescent
Saskatoon, Saskatchewan
Check out this outstanding unit in the highly sought-after Sierra’s of Erindale condo building. This beautifully updated two-bedroom, two-bathroom, east-facing unit sits on the 3rd floor and is move-in ready. The unit showcases recent upgrades including all-new trim, new windows, custom blinds, luxury vinyl plank flooring throughout, fresh modern paint, and new light fixtures just in the last year, creating a bright, contemporary, and cohesive look. The kitchen and bathrooms also boast newer countertops, a stylish tile backsplash, a modern sinks and taps, and stainless steel appliances with an induction stove. Enjoy the warmth of the natural gas fireplace and unwind on the spacious balcony with a retractable screen door and natural gas BBQ hookup. The floor plan with bedrooms on either side of the living area provides privacy. A heated underground parking stall with a storage unit conveniently located directly in front adds everyday ease and is conveniently located near the elevator. Additional features include a laundry/storage room and central air conditioning upgraded in 2023. The Sierra’s of Erindale is renowned for its exceptional amenities, including a craft and hobby room, wood workshop, car wash, oversized meeting room with full kitchen, fireplace, and dance floor, plus a media room for movies and concerts. Residents also enjoy a swimming pool, spa, gym, pool and shuffleboard tables, outdoor patio, and eight guest suites available for rent. Weekly activities and social clubs foster a vibrant, community-oriented lifestyle for seniors. Condo fees include ALL utilities, with owners only responsible for cable and internet. Additional perks include secure RV storage and heated garage entrance ramps, ensuring safety and convenience year-round. This impeccably renovated unit offers exceptional value, unbeatable amenities, and a prime location—a rare opportunity you won’t want to miss. As per the Seller’s direction, all offers will be presented on 01/30/2026 1:00PM. (id:51699)
104 408 Cartwright Street
Saskatoon, Saskatchewan
Welcome to The 408 Private Residence Building in The Willows, where luxury meets lifestyle. This immaculate, east-facing suite offers a private balcony with greenspace views, perfect for enjoying peaceful morning sunrise coffee. Designed for both comfort and sophistication, this residence features 2 spacious bedrooms plus a den, ideal for a home office or quiet retreat. The open-concept living space is complemented by designer decor, custom cabinetry, stone countertops, and high-end appliances, creating an elegant yet welcoming atmosphere for everyday living and entertaining. The primary suite is a true retreat, complete with a walk-in closet and a beautifully finished ensuite. Additional highlights include a large laundry room, concrete construction for exceptional privacy, underground storage, and two parking stalls—one underground and one surface. Located in the heart of The Willows, this condo offers a coveted lifestyle with easy access to golf, walking paths, and amenities—perfect for those seeking quiet elegance, convenience, and an elevated standard of living. (id:51699)
68 1035 Boychuk Drive
Saskatoon, Saskatchewan
Discover peaceful living at #68 – 1035 Boychuk Drive in Wildwood Estates. Nestled near the second-to-last cul-de-sac, this charming 1,156 sq ft bungalow offers the perfect blend of tranquillity and convenience. Inside, you'll find an inviting open-concept layout with three bedrooms and one bathroom, ideal for comfortable living. The home has been thoughtfully maintained and features a spacious 16' x 10' addition, plus a generous 12' x 12' sun deck – perfect for relaxing or entertaining outdoors. Recent updates include a roof and furnace (both approximately 5 years old), giving you peace of mind for years to come. The completely fenced backyard provides privacy and a safe space for pets or gardening. Location couldn't be better – you're just steps from Wildwood Golf Course, close to Briarwood Lake, and minutes from shopping centres. Enjoy the serenity of park living while staying connected to everything you need. Don't miss this opportunity – schedule your viewing today! (id:51699)
306 2237 Mcintyre Street
Regina, Saskatchewan
Welcome to 306–2237 McIntyre Street. This 2-bedroom, 2-bathroom condo offers a solid layout and a great opportunity for someone looking to put their own touch on a downtown home. The kitchen and living room are spacious and functional, giving you plenty of room to update and customize the space to your taste. The primary bedroom is a good size and features dual closets along with a 2-piece ensuite. You’ll also appreciate the convenience of in-suite laundry, a large private balcony with its own storage room, and one underground parking stall. The building is concrete construction, and condo fees cover water, common area maintenance, insurance, reserve fund contributions, garbage removal, snow removal, and more. All appliances, including the dishwasher, are included as-is. With its central location and strong bones, this unit is a great option for buyers looking for value and potential in the downtown core. Contact your real estate professional for more information. (id:51699)
210 Clubhouse Boulevard
Warman, Saskatchewan
Immaculate custom-built home in Warman with Premium finishings designed with wheelchair accessibility in mind. Main Floor: Extra-wide galley kitchen with granite counters, high-end appliances (gas stove/hood fan, double-door fridge/freezer, built-in microwave, dishwasher). Main-floor primary bedroom with walk-in closet and direct access to 3-pc accessible bath. Wide hallways, lever handles, roll-under sinks. Personal 3-stop elevator with access to garage, main, and basement. Second Floor: Second primary bedroom plus bedroom/office. Shared 4-pc bath (reno 2022) with access from both rooms. Basement: Exceptional entertainment space featuring a large family/media room with fireplace, custom shelving, and 10-speaker Dolby Atmos system. High-end wet bar with granite island, dual-drawer dishwasher, drying-rack sink, custom cabinets, and glass wine cellar (300 bottles). Bedroom with built-in queen Murphy bed next to 3-pc bath. Laundry, storage, and utility rooms. Garage: Fully insulated and heated double garage with EV charger and full golf simulator (projector, retractable screen/enclosure). Elevator access. Yard: Low-maintenance landscaping with composite deck, 4-hole putting green, artificial chipping area, extensive patio with multiple seating/BBQ areas, vinyl fencing, large garden boxes with underground sprinklers, and four storage sheds. Accessibility Highlights: Two roll-in showers with grab bars and multi-head fixtures, full turning radius bathrooms, wide hallways/kitchen, extra-wide fence gates, moveable rubber ramp, main-floor bedroom sized for lift use. Updates: Hot water tank (2019), upstairs bath (2022). A must see for any family! (id:51699)
A 64 Nollet Avenue
Regina, Saskatchewan
Welcome to this well-maintained 1 bedroom, 1 bathroom ground-level condo in the heart of Normanview West. Just shy of 700 sq ft, this unit offers a functional layout with the added convenience of in-suite laundry and a beautifully updated bathroom. Walk out your front door and be directly on Nollet Avenue, with the shopping, dining, and amenities of Normanview Crossing just steps away - making this a prime location for everyday convenience. The ground-floor access is ideal for easy entry, and the unit includes one assigned parking stall. Whether you’re a first-time buyer looking to get into the market or an investor searching for a solid, low-maintenance property in a high-demand area, this condo checks all the boxes. Affordable, move-in ready, and perfectly situated - this is an opportunity you won’t want to miss. (id:51699)
2029 Nicholson Road
Estevan, Saskatchewan
This turn-key semi-detached home is a rare find and shows like brand new. Fully finished and immaculately maintained, it offers an attached heated single garage and stylish modern finishes throughout. The main floor welcomes you with a spacious foyer, convenient two-piece bath, and an open-concept kitchen, dining, and living area—perfect for everyday living and entertaining. The kitchen features contemporary colours, a large island, and a corner pantry. Upstairs, you’ll find three bedrooms, including a generous primary suite complete with a four-piece ensuite, plus a second four-piece bathroom. The beautifully finished basement adds even more living space with a large family room ideal for watching the game or movie nights. Laundry, a three-piece bath and extra storage space complete this lower level. Pristine from top to bottom, this home is truly move-in ready! (id:51699)
203 Brookdale Place
Wynyard, Saskatchewan
This well-cared-for home offers the space, layout, and outdoor features today’s buyers are looking for. The main floor features 3 bedrooms and a newly updated bathroom, along with a bright and welcoming living space that feels like home the moment you walk in. The layout is functional for families, guests, or anyone wanting everything conveniently on one level. Downstairs, the fully finished basement adds even more room to spread out with a large fourth bedroom, an inviting family/living room perfect for movie nights or a kids’ hangout zone, plus a 3-piece bathroom — ideal for teens, guests, or extended family. Step outside and you’ll really see the bonus: A fully fenced backyard designed for relaxing and entertaining. Enjoy summer evenings on the patio, gather with friends around the fire pit, and take advantage of the shed for extra storage. It’s a private, usable yard that feels like an extension of the home. Located in a great neighbourhood, this property offers space, updates, and outdoor living all in one package. Move-in ready and waiting for its next family to enjoy. (id:51699)
282 Asokan Bend
Saskatoon, Saskatchewan
Discover exceptional townhome living in Saskatoon’s sought-after Brighton neighbourhood on Asokan Bend. This premium 4-plex, built by North Ridge Development Corporation, offers a great opportunity at an affordable price. The 'Jardin+', is an 1145 sq ft townhome that includes 3 bedrooms, 1.5 baths, a kitchen and laundry appliance package, and features your very own private rear vinyl fenced yard! This townhome comes fully landscaped with front yard sod and walkway, low maintenance artificial turf (rear), a concrete patio, front porch, and an off street parking pad. Brighton’s family-friendly community provides the perfect balance of urban convenience and suburban tranquility, with easy access to Saskatoon’s amenities, parks, schools, and shopping centers. Ideal for first-time buyers, young professionals, or downsizers seeking quality construction and modern design in Saskatoon’s fastest-growing east side neighbourhood. Saskatchewan Home Warranty Coverage, GST/PST included in purchase price with applicable rebates to builder. This home is now complete and ready for you! (id:51699)
578 Traeger Manor
Saskatoon, Saskatchewan
**NEW** Ehrenburg built 1820 sqft - 2 Storey with 4 Bedrooms Up Plus a BONUS Room. New Design. Designed to accommodate a future one bedroom Legal Suite. The WASSERBERG model features Quartz counter tops, sit up Island, Superior built custom cabinets, Exterior vented Hood Fan, microwave and built in dishwasher. Open eating area. Living room with Electric fireplace and stone feature wall. Master Bedroom with walk in closet and 3 piece en suite plus dual suites. 2nd level features 4 bedrooms, Bonus Room, 4 piece main bathroom and laundry. Double attached garage. Front landscaping and concrete driveway included. SPRING POSSESSION. **Note** Pictures are from a previously completed property. Interior and Exterior specs vary between builds. (id:51699)
206 3581 Evans Court
Regina, Saskatchewan
Welcome to Unit 206 - 3581 Evans Court, located in the premier condo complex of Camden Hall. This newer-built condo seamlessly blends luxury, style and convenience. Ideally situated on the second floor, the unit is directly across the hall from the shared owners’ suite and fitness room, an unbeatable location within the building. Inside, you’ll be impressed by the spacious kitchen featuring an abundance of white cabinetry, expansive counter space, upgraded stainless steel appliances, and a modern chimney-style hood fan, perfect for the home chef. The raised eat-up island makes casual meals effortless and opens nicely to the generous dining area. The bright and inviting family room is bathed in natural light from the west-facing window and offers ample space for relaxing or entertaining. A sleek electric fireplace creates a stylish focal point, while direct access to the private balcony provides the perfect spot to BBQ. The primary suite is generously sized, easily accommodating both a bed and sitting area, and features a large walk-in closet. The four-piece bathroom is finished in modern and airy tones and includes built-in storage for added functionality. Completing this thoughtfully designed home is a convenient laundry and storage room along with a spacious front foyer that ensures comfort and practicality for everyday living. Enjoy the added benefits of a heated underground parking stall and adjacent secure storage locker, so you’ll never have to scrape a window again. Camden Hall is wheelchair accessible and equipped with elevators, making it an excellent option for residents with mobility considerations. This exceptional condo offers comfort, quality, and convenience in one of Regina's most deisreable areas, Hillsdale. Value added items include: Fridge, stove, washer, dryer, dishwasher, built in microwave, chimney hood fan, one underground heated parking stall, secure storage locker, nat gas BBQ hook up, central air, on demand hot water heater, and more! (id:51699)
Farm
Caledonia Rm No. 99, Saskatchewan
Nice quarter of hayland. Has not been harvested for two years. Broken up in 2024.Re-seeded in 2025 with combination alalpha,brome,crested wheat,fesque and timothy. Should produce quality hay in 2026. (id:51699)
Lazy S Acreage
Montrose Rm No. 315, Saskatchewan
This beautiful, private acreage features 5 bedrooms, 4 bathrooms, a triple-car attached garage, and multiple outbuildings. Located just 22 minutes from Saskatoon, this acreage sits just outside the town of Delisle which features all amenities such as schools, grocery, gas, recreational activities and more. This 2020 built bungalow was customized with high building standards. The veranda at the front of the home provides entry into both the dining room and front hall. The spacious front entry gives access to the triple attached heated and insulated garage, half bathroom and main floor laundry room. The kitchen offers a large island, custom soft closet cabinets and drawers, glass tiled backsplash, quartzite countertops, large pantry and Jenn Air appliances. The kitchen is open to the family room with vaulted ceilings, a propane fireplace and large windows providing both a scenic view and an abundance of natural light. The sun room is fully insulated and can be used year round with a space heater or by leaving the doors open to the main living space. The great room boats 18ft ceilings and a second propane fireplace. Down the hall are three bedrooms including the master suite and the main bathroom. The master offers a walk in closet, five-piece ensuite with a water-air tub, separate stream shower, double sinks and access to the back deck. The outbuildings include the following: Quonset (42 X 70), Shop (20.5 X 33), Horse Stable, 24.5 X 14.5). The workshop is heated and insulated. The large Quonset is finished with a concrete floor and large double doors. The horse stable features two sliding doors and is perfect for horses. The home is finished with 50 year fiberglass shingles, commercial grade ROXUL insulation, triple pane windows, fiberglass doors, high efficient furnace and 100 gallon hot water tank with circulation system. There is a two stage system septic field with pump out and 1500 gallon – fiberglass tank. (id:51699)
542 Christopher Lane
Saskatoon, Saskatchewan
Welcome Home to Lakeview Step into this bright and spacious 1,766 sq. ft. bungalow, where natural light fills every room and thoughtful upgrades ensure comfort and efficiency. Designed with energy savings in mind, this home features extra-thick exterior walls, upgraded insulation in both walls and attic, newer energy-efficient windows, and an energy-efficient boiler system with ductless air conditioning for year-round comfort. The main floor offers plenty of space to gather and grow, with a sunken living room, a formal dining area, a roomy kitchen, and a large family room perfect for cozy evenings. You’ll also appreciate the convenience of main-floor laundry, a mudroom, and 3 bedrooms with 3 bathrooms. The lower level expands your possibilities with a huge rec room for movie nights or game days, plus a dedicated workshop outfitted with counters, a workbench, a compressor air line from the garage, and even a light table for glass cutting. Outdoors, enjoy a private backyard with a natural gas hookup on the deck for summer barbecues. The double insulated garage includes an outlet connected to the boiler system for potential future heating, while central vac and double weeping tile add peace of mind. Located in sought-after Lakeview, you’ll be within walking distance of elementary schools with easy bus access to high schools—a perfect fit for families. This home is the ideal mix of comfort, space, efficiency, and practicality—ready for its next chapter. (id:51699)
1300 Birch Drive
Turtle Lake, Saskatchewan
TURTLE LAKE– Exclusive Lakefront lot – Indian Point! Prime Waterfront lot at 1300 Birch Drive, Indian Point, Turtle Lake Flat, Build-Ready lot cleared for a custom home or cottage. Unique Location and Site offers several architectural options. PROPERTY HIGHLIGHTS Power available at the pole (currently disconnected). Current Septic tank professionally cleaned and closed. Convenient rear-lane access for construction and future use. Gently sloped terrain to (Crown Land) Sandy Beach below ideal for walkout designs. The 15-20’ Crown Land between the property line and lakeshore creates added depth. Natural Gas hookup available at lot line. Westfacing lakefront with views of the Lake, the Point and the setting Sun. Located on quiet Birch Drive, the heart of Indian Point. Established residential neighbourhood. Year-round neighbours. Mature trees around the lot. Shed. Nearby Baseball Diamond. Grocery Store and Gas 15-20 minute drive. Livelong is the nearest town. Meadow Lake, The Battlefords, and Lloyminister nearest cities. Turtle Lake has Northern Pike, Walleye, Perch, Whitefish, and Cisco. There are 2 parks at Turtle Lake: The Turtle Lake Recreation Site and The 112 Acre Turtle Lake Nature Sanctuary (trails for wildlife viewing, hiking, cycling and cross-country skiing). 18 hole Golf course near Powm Beach Turtle Lake in West Central Saskatchewan, is a recreational lake known for its natural beauty, friendly community and relaxed lakeside atmosphere–A place to build a legacy of your own. (id:51699)
603 3rd Street
Kipling, Saskatchewan
Welcome to 603 3rd Street in Kipling, SK. This cozy home features 2 bedrooms, a spacious living room, a 4-piece bathroom, and a kitchen with a dining area that opens through patio doors to the back deck. The unfinished basement offers potential to add a third bedroom if developed. Conveniently located near the PreK-12 school and just a short distance from downtown. (id:51699)
11 Silver Willows Drive
Laird Rm No. 404, Saskatchewan
Looking for an acreage community with a short commute to the city? Welcome to Silver Willows Estates, a picturesque country living development just 16 minutes from Saskatoon, currently offering Phase 3, with Phase 1 complete and Phase 2 nearly completed, and architectural controls in place to ensure a beautiful, cohesive community. This community-style development features 7 fully serviced 2.5-acre lots with power, gas, and phone to the property, high-speed internet available, and many homeowners choosing to dig private wells. Build your dream home or choose a build-to-suit option, all within architectural standards that promote individuality while maintaining a stunning neighborhood feel. Enjoy open skies, bonfires, and true country living along a paved road, with lake country just north on pavement, city amenities minutes away, and K–12 schools nearby with smaller class sizes. Experience the best of both worlds. Acreage living for less than the cost of a new city lot, with space, privacy, and a strong sense of community just minutes from Saskatoon’s downtown and northern work hub. (id:51699)
18 Silver Willows Drive
Laird Rm No. 404, Saskatchewan
Looking for an acreage community with a close commute to the city? Welcome to Silver Willows Estates, a picturesque country living only 16 minutes from Saskatoon with architectural controls. Create your ideal lifestyle with plenty of space to build your dream home and have the acreage-style living room that you have always wanted. Imagine... Bonfires, open skies, and all things country life for you and your family to enjoy. Lake country is north on pavement, or city life is just a short drive away. K-12 schools are close by with small classroom sizes. This community-style development features 7 lots all 2.5 acres each. Silver Willows offers the lots fully serviced with power, gas, and phone to the property. Highspeed internet is available and many home owners have dug wells. The sky is the limit! Homes built to suit or build your own to our architectural standards. Create a space unique to you, that promotes individuality for a beautiful community. You can be living in the country, next to a paved road and just minutes from Saskatoon’s downtown and its northern work hub. Fall in love with a community-style development, neighbors that gather, all while still having your own unique space. Contact me today to find out more about this great development or hear about build options available. Builder willing to build to suit as an option. Acreage living can be yours for less than you pay for a new lot in the city. (id:51699)
F Railway Avenue
Hudson Bay, Saskatchewan
1.18 acres of land Zoned Commercial industrial land one the outskirts of Hudson Bay,SK. This property has Highway frontage with power and gas services right close by. Price does not include the GST. Great opportunity to build your dream shop (id:51699)
12 Silver Willows Drive
Laird Rm No. 404, Saskatchewan
Looking for an acreage community with a short commute to the city? Welcome to Silver Willows Estates, a picturesque country living development just 16 minutes from Saskatoon, currently offering Phase 3, with Phase 1 complete and Phase 2 nearly completed, and architectural controls in place to ensure a beautiful, cohesive community. This community-style development features 7 fully serviced 2.5-acre lots with power, gas, and phone to the property, high-speed internet available, and many homeowners choosing to dig private wells. Build your dream home or choose a build-to-suit option, all within architectural standards that promote individuality while maintaining a stunning neighborhood feel. Enjoy open skies, bonfires, and true country living along a paved road, with lake country just north on pavement, city amenities minutes away, and K–12 schools nearby with smaller class sizes. Experience the best of both worlds. Acreage living for less than the cost of a new city lot, with space, privacy, and a strong sense of community just minutes from Saskatoon’s downtown and northern work hub. (id:51699)
229 Victoria Street
Lang, Saskatchewan
Discover a truly one-of-a-kind property in the peaceful community of Lang—just 40 minutes from Regina! Originally built in 1906, this former church has been thoughtfully converted into a warm and inviting 1,477 sq ft home that beautifully blends history with comfort. Step inside to find soaring vaulted ceilings, original stained glass windows, and timeless architectural details that add character to every corner. The main floor features a spacious oak kitchen, open-concept living and dining areas, and a cozy bedroom with a full bathroom. Upstairs, the loft offers space for a second bedroom, a roughed-in bathroom, and endless potential for a private retreat or studio space. Sitting on a massive lot of almost 1/2 acre, there's ample room for gardening, entertaining, or even expanding. Whether you’re drawn to its unique charm or looking for something with space and history, this property is a rare opportunity. Don't miss your chance to own a piece of Saskatchewan history—schedule your private viewing today! (id:51699)
519 4045 Rae Street
Regina, Saskatchewan
The Atrium Condo Complex, located in a fantastic Southwest area of Regina in Parliament Place is an extremely well-maintained 2 bedroom apartment-style condo that offers both convenience & comfort. Its proximity to shopping, restaurants, & medical clinics makes it an ideal spot for those who enjoy city living. Perfect for 1st time buyers, downsizing & investors. This desirable location & condo complex is constructed from concrete, ensuring security & quietness for all residents. Additionally, it offers various shared spaces such as an amenities room, Atrium lounge on the 2nd floor, an exercise area, visitor parking & common laundry rooms as well is wheelchair accessible w/elevator and underground parking. This unit is situated on the 5th floor and provides great views from its expansive balcony, making it perfect for enjoying summer evenings. Welcome new vinyl floor plank flooring that runs through the unit, creates a seamless connection in the open concept design. The living & formal dining areas enjoy large windows and patio doors to the balcony and are spacious. The dining area opens into the casual dining nook that connects to the galley style kitchen. All appliances are included. The kitchen even has a breakfast bar nook overlooking the living room which adds not only openness but extra workspace. Being one of the larger units in the building, there are 2 bedrooms with the primary bedroom boasting an oversized walk-in closet that offers additional storage space. Completing this unit is a 4pc. bath and a practical storage space which is perfect for pantry items. This condo combines practicality with elegance, making it a desirable choice for anyone looking to enjoy urban living with all the comforts of home in an affordable and prime location. (Some photos for Living, Dining and Bedrooms have been virtually staged to show space and possible furniture arrangements). CLICK ON THE MULTI MEDIA LINK FOR A FULL VISUAL TOUR and call today for a personal tour. (id:51699)
Cote Acreage
Benson Rm No. 35, Saskatchewan
One-of-a-kind acreage located just 15 minutes from Estevan and 10 minutes from Lampman, offering exceptional space, versatility, and lifestyle potential on a beautifully maintained 5.10-acre parcel in the RM of Benson No. 35. This impressive 2016-built bungalow offers approximately 5,400 sq. ft. of thoughtfully designed living space and features two separate living quarters, ideal for multi-generational families or guest accommodation. The home includes 6 bedrooms, 4 bathrooms (an addtional bathroom in the shop), multiple living areas, and dedicated office space, with both primary bedrooms showcasing full en suite bathrooms finished with tiled flooring and tiled tub and shower surrounds. Quality interior finishes include engineered hardwood throughout the main living areas, tile in kitchens and bathrooms, custom wood moldings, and stylish lighting, while high vaulted ceilings and large windows flood the home with natural light. Each living room features a fireplace, including a striking double-sided fireplace shared with a massive chef’s kitchen designed for everyday living and entertaining. Additional spaces include a bright bar and games room surrounded by windows and a closed-in hot tub room overlooking the landscaped yard. Comfort features include in-floor heat, central air conditioning, and air exchange. The attached heated 5,500 sq. ft. shop is divided into three bays with overhead door access, offering excellent flexibility for personal or commercial use. The bay connected to the home includes an additional bathroom, laundry hookups, and a commercial-grade exhaust fan. The yard is fully manicured with multiple sprinkler zones supplied by the well and programmable from your phone. A detached outbuilding with concrete floor and tin siding, currently used as a chicken coop, adds further versatility. Zoned AG/RES/COMM, this rare acreage offers outstanding residential comfort with exceptional shop space close to both communities. (id:51699)
515 Coteau Street W
Moose Jaw, Saskatchewan
** New sewer/water lines, furnace and water heater! Welcome to this well-maintained 1½-storey home! Featuring a practical layout and cozy living spaces, this home offers a perfect blend of character and functionality. The main floor includes a bright living room with views of the ball diamonds, an inviting kitchen, and spacious primary bedroom. Upstairs, you’ll find two freshly renovated bedrooms, perfect for the whole family! With a large private lot this home is ideal for growing families, first-time buyers, or investors alike. Recent updates include new sewer/water lines in 2025, furnace and water heater in 2023, flooring and carpet upstairs, paint throughout, a new triple pane picture window in the living room, and a majority of the fence. Don’t miss out on your chance at hassle free home ownership, book your showing today! (id:51699)
606 Giesbrecht Court
Martensville, Saskatchewan
Here is the listing you have been waiting for: a fully developed North end bungalow situated on a quiet cul-de-sac just one block from the elementary school. This home boasts excellent curb appeal with a stucco exterior, a triple-wide driveway, and a heated double attached garage. The foyer features faux pillars and a classic archway leading into a large living room with nine-foot ceilings. The kitchen and dining room face south for abundant natural light, with a garden door opening to a two-tiered deck and a landscaped, fenced yard with alley access. The main floor includes three bedrooms, featuring a primary bedroom with a three-piece ensuite and a large closet. The basement offers a massive family room ideal for entertaining, ample storage, and a large additional bedroom. The shared mechanical and laundry room includes an upgraded furnace and water heater. Additional features include central air conditioning and central vacuum. This home is move-in ready for its next family. Please contact a Realtor to schedule a viewing and truly appreciate this location and fine home. (id:51699)
255 Eaton Crescent
Saskatoon, Saskatchewan
Welcome to 255 Eaton Crescent. Family friendly living in this 1662 sq ft two-story home located in the highly sought after community of Rosewood. The open concept main floor features soaring ceilings and large windows that flood the space with natural light. The second floor boasts 3 generous bedrooms including a primary suite with a walk in closet. Laundry located conveniently on the second floor. Double attached garage, central air, and underground sprinklers in the front yard. Located near lush parks, walking trails and top tier amenities. Schedule your viewing today! (id:51699)
307 2233 St Henry Avenue
Saskatoon, Saskatchewan
Welcome to the Riverstone on St. Henry! This 3rd floor unit is beautifully renovated with 2 bedrooms, 1 full bath with a nice deep tub & offers a bright and spacious layout with stunning river views from a large private balcony. The unit features granite countertops, modern cabinetry, big windows that flood the space with natural light, generously sized bedrooms, and a large in-suite laundry room for added convenience. Includes one parking stall. The well-maintained building offers excellent amenities such as a sauna, exercise room, and rec room. Ideally located close to downtown with easy access to public transit. Call today for your private viewing! (id:51699)
5408 Nicholson Avenue
Regina, Saskatchewan
Welcome to Homes by Dream's Kinley that's under construction in Eastbrook at 5408 Nicholson Avenue. As you step inside, you'll be greeted by an inviting open concept main floor that seamlessly integrates the kitchen, dining area, and living room. The kitchen includes an eat up island, quartz countertops, ceramic tile backsplash, soft close to all the drawers & doors and sizeable pantry, making it a great space for cooking and dining. Upstairs, you'll find three comfortable bedrooms, including a spacious primary bedroom with an ensuite & walk in closet. The additional two bedrooms are at the rear of the home and each bedroom comes with plenty of closet space and large windows that let in an abundance of natural light. The main bathroom and ensuite on the 2nd floor are finished with vinyl tile flooring, quartz countertops, ceramic tile backsplash to the vanity and tub surround and soft close to the drawers & doors. There's a side entrance door to the basement and the basement is unfinished and ready for future development. This home also includes an 18'x22' detached garage, front yard landscaping & a DMX foundation wrap. Located in a family friendly neighbourhood, this home is close to all amenities, including shops, restaurants, parks, and excellent schools. (id:51699)
68 Grasswood Estates
Corman Park Rm No. 344, Saskatchewan
This is a presale opportunity. An exceptional 2,100 sq. ft. custom-built bungalow in the prestigious Grasswood Estates, offering select customization options for the discerning buyer. Thoughtfully designed with elevated finishes and attention to detail, the home features a private primary retreat with a spa-inspired 5-piece ensuite, two additional generously sized bedrooms, and a beautifully appointed 4-piece main bath. A dedicated office, a well-planned mudroom, and a separate laundry room enhance both functionality and everyday comfort. Completing the home is a rare 4-car garage, providing abundant space for vehicles, storage, and lifestyle needs. (id:51699)
2 433 Palmer Crescent
Warman, Saskatchewan
Welcome to this beautifully maintained 1,206 sq. ft. bungalow townhouse on the golf course in Warman. Original owners, this home shows true pride of ownership and features several thoughtful upgrades throughout. The main floor offers a bright, open concept living area with 2 spacious bedrooms, including a comfortable primary bedroom with ensuite and walk in closet, and a 4 piece bathroom with main floor laundry. The fully developed lower level adds a third bedroom, an additional bathroom, and extra living space—perfect for guests, hobbies, or relaxing. A standout feature is the 20’ x 24’ double attached garage, fully heated, providing year-round comfort and convenience. Enjoy peaceful golf course views and the low-maintenance lifestyle of bungalow townhouse living, all in a sought-after Warman location close to amenities. This is a rare opportunity to own a well-cared-for home in an exceptional setting. As per the Seller’s direction, all offers will be presented on 01/29/2026 12:05AM. (id:51699)
415 3rd Avenue W
Biggar, Saskatchewan
Welcome to 415 3rd Avenue West in Biggar, a beautifully updated family home. This property has seen major upgrades inside and out. The exterior has just been redone, featuring new windows, new siding, a privacy fence, garden shed, fresh turf in the backyard with underground sprinklers, and a brand-new front step—giving the home incredible curb appeal and low-maintenance living. Step inside to find a bright, refreshed main floor with new paint and flooring throughout. The heart of the home is the custom-renovated kitchen, complete with stainless steel appliances, under-cabinet lighting, and a seamless connection to the dining area and living room—perfect for everyday living and entertaining alike. The living room is anchored by a natural gas fireplace and a large picture window overlooking the town’s outdoor rink and green space—a fantastic view for families and anyone who enjoys an active community vibe. Down the hall, you’ll find three bedrooms: the primary bedroom, along with two additional bedrooms ideal for kids, guests, or a home office. A full 4-piece bathroom serves the main level, while a convenient 2-piece bath, spacious mudroom, and rear entry are perfectly positioned near the back door for everyday practicality. The basement adds valuable living space, offering a family room, games area, a 2-piece bathroom, and a combined laundry, storage, and utility room—plenty of room for hobbies, relaxation, and storage. Car lovers and tinkerers will appreciate the two-car garage with high ceilings, connected to the home by a breezeway that provides shelter from the elements year-round. Outside, enjoy a corner, partially fenced yard with a large deck ideal for BBQs, plus a garden area and greenhouse for those with a green thumb. This move-in-ready home checks all the boxes—updates, space, location, and lifestyle. Don’t miss your chance to make it yours. Book your showing today and see it for yourself! (id:51699)
222 Lillooet Street W
Moose Jaw, Saskatchewan
Are you looking for an excellent starter or family home? Pulling up you will notice the fenced yard and a nicely placed house on one side giving you lots of yard space on the side - bonus much of the side yard has had artificial turf installed. Heading in the side door you are greeted by a spacious mudroom with a large closet. Right off the mudroom is an updated 3 piece bath with a walk-in shower. Next we find a spacious kitchen with lots of cupboards and cabinet space. A separate formal dining room just off the kitchen is the perfect place for a family supper. You are sure to love the hardwood floors throughout the main living spaces. Towards the front of the home we have a large living room with a large bay window giving lots of natural light. Next we find the primary bedroom right at the front of the home. At the back of the home we have main floor laundry room that used to be a bedroom and could be converted back to one if you would like with laundry in the basement. On the second floor we have a den which could be used for many things - an office, bedroom or playroom and then a second bedroom. Down in the basement we find lots of storage space and utilities. Heading outside we find a nice covered deck with an included natural gas BBQ - which is sure to be a hit in the summer. As well as a large garden area and a single detached garage off the back. So many updates over the years including a sewer and water line replaced to street, newer windows, tin roof and tankless on demand hot water. Quick possession is available! Reach out today to book your showing! (id:51699)
302 1275 Broad Street
Regina, Saskatchewan
Discover this beautiful 1-bedroom, 2-bath condo in the iconic The Brownstone —where executive finishes meet urban edge. The 1,200+ sq. ft open-concept layout features exposed brick, wood beams, hardwood floors, and a custom kitchen with granite countertops, a tile backsplash, and sleek stainless steel appliances. The spacious primary suite features a walk-in closet, an en-suite bathroom with a shower, and an abundance of natural light. The main bath is spa-sized with a luxurious Jacuzzi tub, perfect for unwinding after a long day. You’ll love the extra storage throughout and a cozy den—ideal as a hobby room or a flexible workspace. Enjoy the convenience of private, gated parking and plenty of storage. The former John Deere Building offers secure access and unique amenities like a freight elevator for easy move-ins. Plus, you’ll have direct inside access to Drip Cafe for your morning coffee fix. Just minutes from downtown, restaurants, and nightlife, this is your chance to embrace an upscale, low-maintenance lifestyle in one of Regina’s most sought-after addresses. Ready to see it for yourself? Book a showing today! (id:51699)
3 Miller Street
Redvers, Saskatchewan
FULLY SERVICED LOT AT 3 MILLER ST. - Redvers, Sk Priced at a significant discount of developed cost at $19,900 - Realtor owned. Here's an opportunity to develop a fully serviced oversized 73' x 129' level lot, with concrete piles ready to accommodate a modular home of your choice. Lot is landscaped with timbers & gravel to denote the parking area. Natural Gas, Power, Town water & sewer ( 2 connections) are all on Site. Pictures shown are potential plans manufactured by Grandeur Housing Ltd., a premiere & reputable builder celebrating 50 years of providing quality, innovative & affordable modular homes. See grandeurhousing.com for numerous plans available. Contact Realtors for more information. (id:51699)
Grandview Trail
Corman Park Rm No. 344, Saskatchewan
Welcome to 172 Grandview Trail, an exceptional residence in the prestigious Grasswood Estates. Set on three acres, this custom-built home combines modern design with functional elegance, offering four bedrooms, four bathrooms, and a spacious five-car attached garage. The interior is thoughtfully designed with high-end finishes throughout. The chef’s kitchen is a true highlight, featuring acrylic cabinetry, quartz countertops, a built-in double oven, a gas stove with a pot filler, and a convenient butler pantry. Perfect for entertaining or everyday living, the open layout flows seamlessly into the living room, where a striking stone fireplace, custom built-ins, and expansive windows create a bright and welcoming atmosphere. The home itself is supplied with city water, ensuring convenience and reliability. The bedrooms are generously sized, designed with both comfort and style in mind. The bathrooms feature granite countertops and spa-inspired finishes, offering a retreat-like experience in your own home. The fully developed lower level provides even more living space, complete with a large family room, stylish bar area, private theatre, and a gym that can also serve as a versatile fourth bedroom. Step into the backyard made for both entertaining and unwinding. The three-tier deck with a built-in pizza oven provides multiple areas to host friends and family, while the meticulously landscaped grounds feature underground sprinklers and a drip irrigation system sourced from the well to keep everything vibrant and low-maintenance. Whether enjoying summer gatherings or quiet evenings under the prairie sky, this outdoor space is designed for every occasion. With its striking modern design, spacious five-car garage, and carefully crafted interior, this home perfectly balances luxury and functionality. Situated just minutes from Saskatoon, yet offering exceptional privacy and room to roam, this home provides the ideal combination of estate living and city convenience. (id:51699)
218 Brookshire Crescent
Saskatoon, Saskatchewan
An exceptionally maintained and tastefully appointed former R2000 Wish Show Home, ideally situated on a large, fully landscaped lot in the desirable Briarwood neighbourhood on a quiet crescent. This immaculate home is truly move-in ready! The inviting exterior and beautifully landscaped yard are enhanced by several recent upgrades, including new water heater (2025), shingles (2019), furnace (2015), and some newer carpeting (2020). Inside, the main level offers 9-foot ceilings and welcoming front foyer, leading into bright, open-concept layout. Highlights include a spacious living room with feature gas fireplace, well-appointed maple kitchen with granite island, corner pantry, direct-vented range hood, dual sinks, and large windows overlooking the backyard. The dining area features garden doors to the deck, perfect for indoor-outdoor living. A 2-piece bathroom and main-floor laundry complete this level. The second floor boasts a large family room with vaulted ceiling, an adjacent office/den with pocket doors, and three generously sized bedrooms. The primary bedroom features a 5-piece ensuite with jetted tub, dual sinks, and walk-in closet. A 4-piece Jack-and-Jill bathroom serves the remaining bedrooms. The fully developed lower level provides additional living space with a family room featuring a second gas fireplace, a den (previously used as a bedroom), a 3-piece bathroom, and a large mechanical/storage room. Additional highlights include a triple attached garage, central air conditioning, humidifier, HRV system, central vacuum, underground sprinklers with rain sensor, upgraded light fixtures and blinds, and triple-glazed windows. Ideally located close to walking paths, parks, and the lake, with easy access to schools,shopping, and all other amenities and services. (id:51699)
227 Maple Avenue
Yorkton, Saskatchewan
Welcome to this inviting 5-bedroom, 1-bath home that perfectly blends comfort, functionality, and charm. Nestled on a fully fenced property, this home offers both privacy and a safe space for family, pets, or gatherings. Step inside to discover a spacious layout with generously sized bedrooms, each featuring bright windows that fill the home with natural light. The living areas provide plenty of room for relaxing or entertaining, while the practical kitchen layout makes everyday living a breeze. Outside, enjoy the convenience of a single garage and ample yard space — ideal for gardening, play, or simply unwinding in your own private retreat. This home is ready to welcome its next owners — whether you're a growing family or simply looking for more space, it’s the perfect place to call home. As per the Seller’s direction, all offers will be presented on 01/31/2026 12:00PM. (id:51699)
712 Empress Street
Regina, Saskatchewan
Located in the quiet, established community of Rosemont, on a low traffic street, just steps away from Transcona Park. A great family home, over 1000 sq ft 3 good size bedrooms up features original hardwood floors. Bright and inviting living room/dining room area, enhanced with modern pot lighting. Lots of kitchen cabinets, attractive granite counter tops, stainless steel appliances included. 4 piece main bathroom features full ceramic tile walls. PVC windows main floor. Basement family room, den/bedroom and full 4 piece bath all finished in 2025. Electric panel, shingles replaced in 2025. Other features include, Central air conditioning, High efficient furnace, Large lot(6243 sq ft). Front driveway parking. (id:51699)
1187 Currie Crescent
Moose Jaw, Saskatchewan
Neat as a pin and clean as a whistle - this is what 55 years of meticulous pride of ownership looks like. As you enter the home you will appreciate the large living room featuring a bright west facing window. The kitchen and dining space offers an abundance of room for family and entertaining. The functionally designed kitchen allows for ample cabinet and counter space. The dining area is large enough to host your kitchen table and features a convenient pantry. The four piece bath is smartly set up. The main floor features two bedrooms with closet spaces. There is also a linen closet. Entering the basement you will appreciate the family/recreation room boasting updated vinyl plank flooring. This area can be arranged to accommodate family entertainment, a hobby space and even a home gym area. So many options! There is a third bedroom/den on this level. The three piece bathroom has a 3/4 sized tiled in shower with glass door. The “under the stairs” storage is convenient for all of the extras that you don’t use everyday. Entering the laundry/utility room, you will discover a wide open space that hosts the washer, dryer, stand up freezer and water softener. Beyond that you will discover more shelving and storage. The exterior features beautifully maintained stucco, a fresh asphalt double driveway and a 192 square foot workshop complete with 220 v power and heated with an electrical heater. There is an additional storage shed included as well. The back yard is fully fenced to keep to the kids and pets safe in their space. And the covered patio is lovely! Some of the features you can enjoy in this home includes, but not limited to, central air conditioning, owned water softener, updated windows and some updated flooring. This location is one of the most sought out on South Hill. Quiet, close to parks, and beautifully treed. If you have been looking for a wonderful home in a family focused neighbourhood then look no further. This is it! (id:51699)
522 Toronto Street
Regina, Saskatchewan
Welcome to 522 Toronto St, a charming gem located in the heart of Churchill Downs. This delightful home presents an outstanding opportunity for first-time buyers and savvy investors alike. As you step inside, you'll be captivated by the warmth and character of this residence, which features a fully finished basement suite—perfect for extended family or rental income. Both levels boast spacious kitchens, two inviting bedrooms, and a well-appointed 4-piece bathroom, ensuring comfort and convenience throughout. Here, possibilities are endless, and your dreams have the perfect place to flourish! (id:51699)
102 Kostiuk Crescent
Saskatoon, Saskatchewan
Welcome to “The Holdenberg” by Ehrenburg Homes – This stylish two-story offers a SUITE OPTION for added flexibility and future income potential. The main floor features an open-concept layout with upgraded Luxury Vinyl Plank flooring, durable, water-resistant surface that flows seamlessly throughout the main level. The living room includes an electric fireplace, while the modern kitchen offers quartz countertops, a tile backsplash, a large eat-up island, and plenty of cabinetry. Upstairs, enjoy a bright bonus room, three spacious bedrooms, and a primary suite with a walk-in closet and dual-sink ensuite. The basement includes a separate side entry for a potential legal suite. Additional features includes: Double attached garage with direct entry, Concrete driveway, front landscaping, and front underground sprinklers. High-efficiency furnace, HRV system, and rough-in for central vac Saskatchewan New Home Warranty Quick. PST & GST included in price with rebate to builder. (Photos are of a previous build of the same model; colors and finishes may vary.) Enjoy nearby parks, pathways, and amenities — the perfect home for modern family living. (id:51699)
5302 Mitchinson Way
Regina, Saskatchewan
Welcome to this former show home end-unit townhouse located in Harbour Landing. This well-maintained property offers 4 bedrooms, 2 full bathrooms, and no condo fees. The open-concept main floor features extra windows for abundant natural light, maple cabinetry, upgraded lighting, and newer stainless steel kitchen appliances. The upper level includes 3 bedrooms, a full bathroom, and a convenient laundry area. The fully developed basement offers a den, an additional full bathroom, and ample storage space. The fully fenced yard features an exposed aggregate patio and sidewalk leading to a double detached garage that is insulated, drywalled, and wired. Built with high-quality materials including an ICF foundation, structured piles, detailed exterior finishes, and 30-year shingles. A great opportunity in a desirable community—don’t miss out. (id:51699)
139 Harvey Street
Kamsack, Saskatchewan
AN AFFORDABLE LITTLE HOME IN KAMSACK SK. Welcome to 139 Harvey Street. This cozy 624 square foot Bungalow offers 2 bedrooms, main floor laundry, a 4 piece bath, cozy kitchen with appliances; fridge, stove and a good size living room. Featured is updated kitchen cabinets, electric water heater, and flooring throughout. The partial basement consists of mainly the mechanical area. Lot size is 50 x 122 with adequate back alley access. The backyard is wide open with a storage shed, lawn area and plenty of additional room for parking. Call for more information or to schedule a viewing. Taxes:$ 1865/year. (id:51699)
41 Royal Heights
Estevan, Saskatchewan
Welcome to this extremely well-maintained and move-in ready 3 bedroom, 1 bathroom mobile home located on a rented lot. This home has seen many thoughtful updates over the years including a spacious addition that adds a bright family room with gas fireplace, an additional bedroom, and plenty of extra storage—perfect for growing families or those needing more space. You’ll also love the 3-season sunroom, an ideal spot to relax and enjoy the outdoors without the bugs. Outside, the large shop offers tons of room for hobbies, projects, or extra storage, while the nicely landscaped yard adds great curb appeal and outdoor enjoyment. Pride of ownership is evident throughout, with the home being exceptionally clean and very well cared for. This is a fantastic opportunity for affordable living without sacrificing comfort or space—definitely one to see to appreciate. (id:51699)
214-A Grant Street
Saskatoon, Saskatchewan
Welcome to NO CONDO FEE Living ! Situated in the heart of Forest Grove, this property comes with a private Fenced Backyard with a possibility of Future Garage. Recently RENOVATED - Newer Windows (2025), Newer Paint (2025), Newer Flooring (2024). Fenced Backyard with Shed. Future Possibility for a Garage. Great location for University students and close to transportation. This property has a Two storey layout with 3 bedrooms & a full 4-piece bath on the 2nd floor and Living Room, Kitchen & a 2 piece bath on the main floor. The basement has some framing complete and is Ready to be finished as per your Requirements. Newer shingles, siding, HE furnace, central AC, central vac, newer Windows, newer Paint, Newer Flooring and new washer and dryer. Newer carpets on the second floor as well. Dining Area overlooks the Garden & the fenced backyard with deck and shed. This Perfect starter home is awaiting it's New Owners. Call your favourite Realtor today to book a Viewing ! (id:51699)
5336 5th Avenue
Regina, Saskatchewan
Bright home that is in a quiet location, situated on a good sized lot, close to a school and shopping. Recent renovations in 2026 include all new laminate flooring on main floor, kitchen cabinets were professional painted, & new front door. Main bathroom has been updated. New shingles on house in 2023, new electrical in 2023, new eaves on house 2024. Basement is open for development. Spacious yard with double garage off back lane. (id:51699)
2305 Mcdonald Street
Regina, Saskatchewan
Welcome to 2305 McDonald Street, Regina. This cozy bungalow offers an efficient layout featuring 2 bedrooms, 1 full bathroom, a comfortable living room, and a functional kitchen on the main floor that maximizes every square foot. The basement has been braced by the previous owner and remains unfinished, providing excellent storage or future development potential. A single detached garage is located in the backyard. Conveniently situated close to schools, parks, the library, and with easy access for commuting, this home is ideal for first-time buyers, downsizers, or investors. (id:51699)
208 1st Street
Tisdale Rm No. 427, Saskatchewan
If you’re drawn to small-town living and dreaming of building your ideal home or a large shop, this property is hard to beat. This gorgeous 1.64 acre corner lot is fully serviced and features a well-established shelterbelt of trees, offering both privacy and convenience. Sylvania is a welcoming community located just 19 km from Tisdale, known for its low cost of living and significantly lower taxes. All buildings and belongings will be removed prior to possession. Don’t miss your chance come take a look today! (id:51699)

