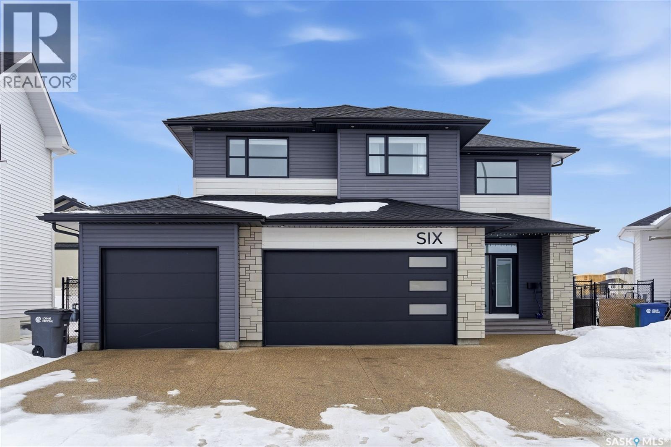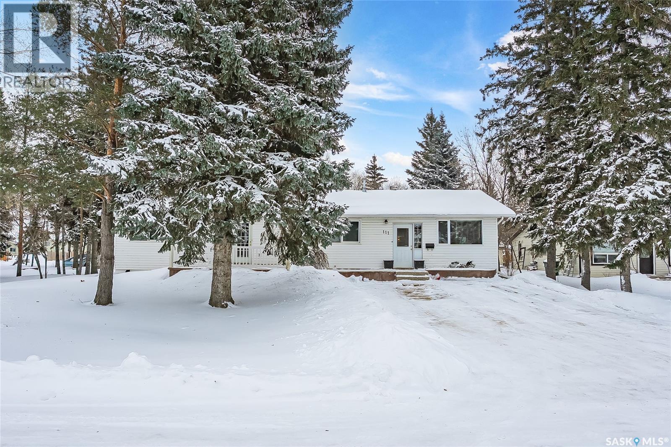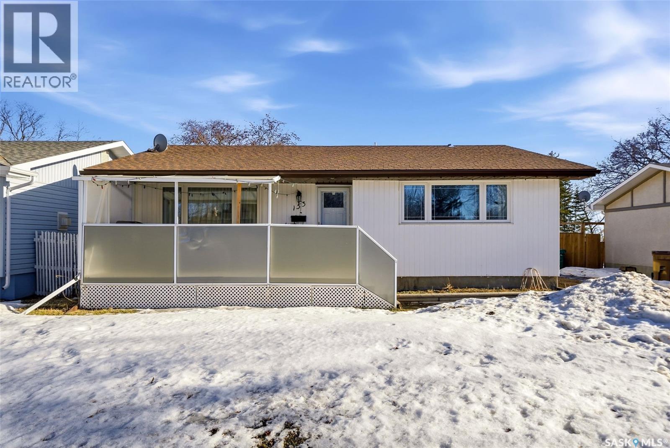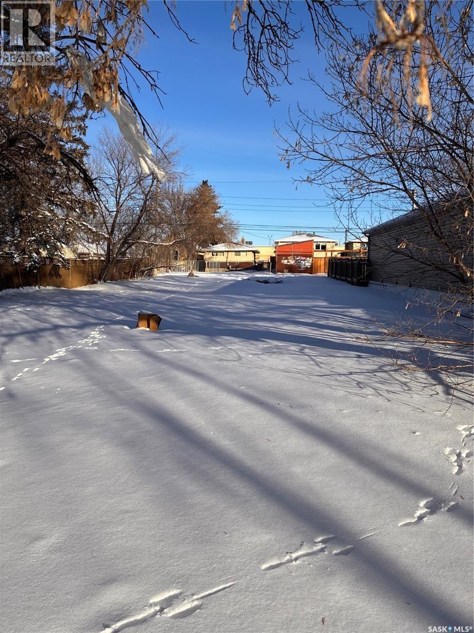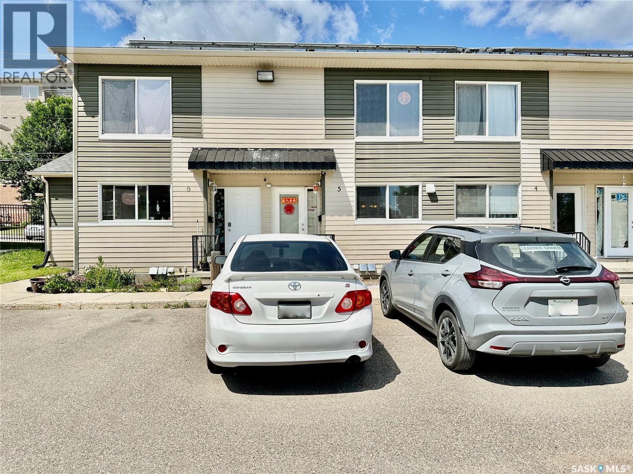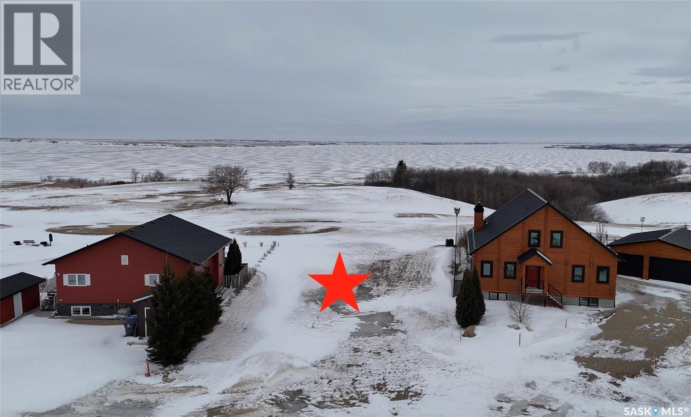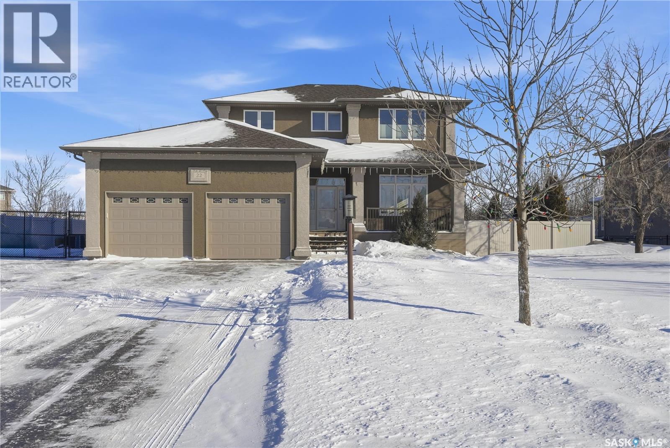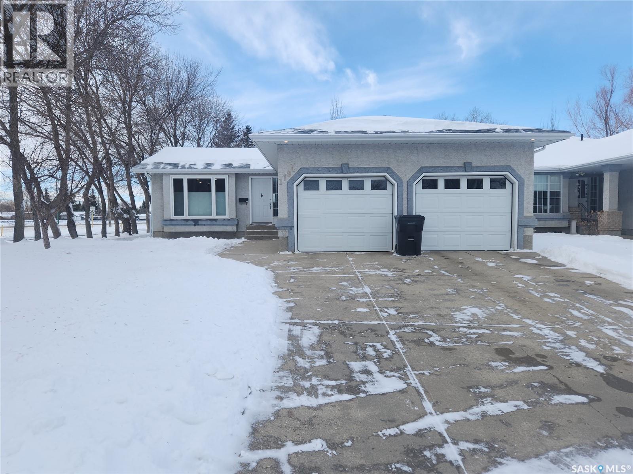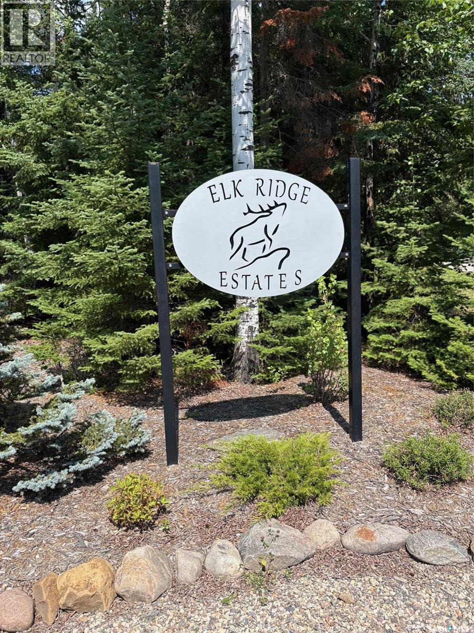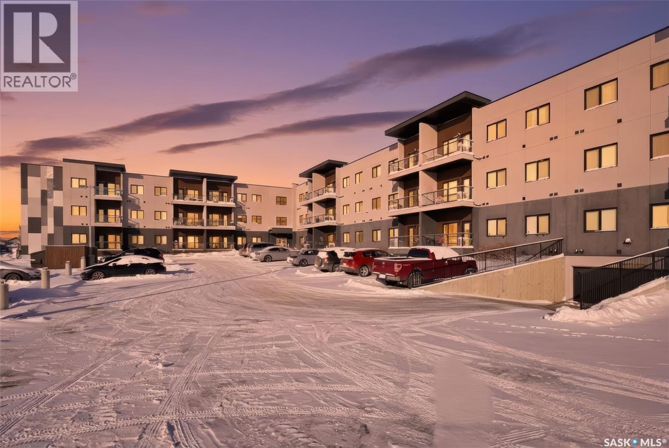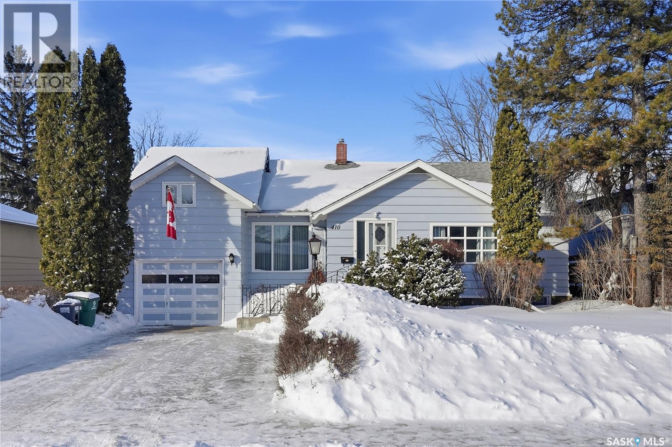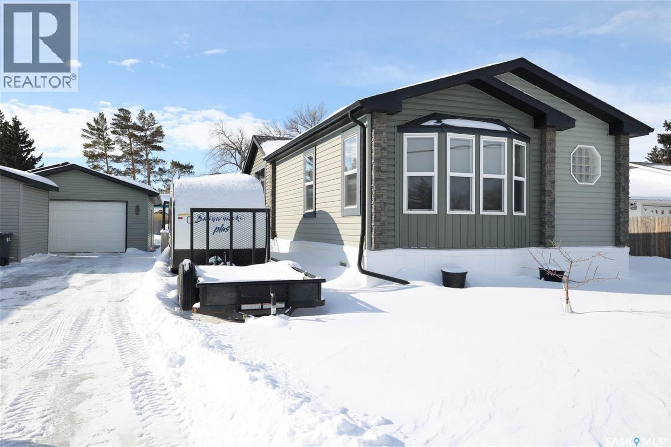6 Butte Bay
Pilot Butte, Saskatchewan
Welcome to this gorgeous home in the beautiful community of Discovery Ridge in Pilot Butte. Step outside to your private backyard retreat, complete with a low-maintenance SALTWATER SWIMMING POOL and a convenient pool house — ideal for relaxing summer days and hosting family and friends, with direct access to walking paths and a beautiful little pond. Designed with both elegance and comfort in mind, the main floor features soaring high ceilings and an abundance of large windows allowing for plenty of natural light. The open-concept layout creates a bright and airy atmosphere, perfect for both everyday living and entertaining. Well designed kitchen with large island, stainless steel appliances and pantry. Upstairs you will find a spacious bonus living room, perfect as a family lounge, media room, or kids’ retreat. This home offers 3 generous sized bedrooms and 3 bathrooms, including a stunning primary suite featuring a gorgeous en suite bathroom designed with modern finishes and thoughtful details. Spacious basement ready to be developed to suit your family’s needs. This modern build combines style, functionality, and an unbeatable location — a rare opportunity in one of Pilot Butte’s most desirable neighborhoods! (id:51699)
111 Norman Avenue
Aberdeen, Saskatchewan
Welcome to 111 Norman Avenue in Aberdeen, where you get full on acreage energy without leaving town! Sitting on four lots wrapped in mature trees and privacy, this property feels like you’re living at the lake, yet you’re just minutes to Highway 11 for an easy commute to Warman, Saskatoon, or a quick escape north to Lakeland. This thoroughly updated bungalow brings the vibe with hardwood throughout the main floor, a bright modern 4-piece bath with updated plumbing (2025), and a primary bedroom that honestly feels like a boutique retreat — vaulted ceilings, skylight, built-in speakers, patio doors (replaced 2015) leading to the deck, plus a dreamy ensuite with soaker tub and your own dry sauna. The oversized living room (converted from the original attached garage) gives you that open, flexible space perfect for hosting, creating, or just spreading out, while the basement is wired for a projector so movie nights hit different. Major upgrades bring peace of mind: shingles redone in 2024, sewer line replaced from the town to the house (cost shared between seller and town), attic insulation topped up in 2022, plumbing updated in the kitchen in 2025, furnace tuned up with parts replaced in 2025, and appliances replaced in 2014 (fridge updated in 2016). With central air and thoughtful improvements throughout, this home is truly move-in ready….but the real flex? Two detached garages (single and double), with 220 power in the single garage, two driveways, nine off-street parking spots, RV parking, and endless room for hobbies, side hustles, car builds, boats, trailers, and all the toys. The massive back deck and private yard make everyday life feel like a weekend getaway. If you’ve been craving space, freedom, and a slower pace without sacrificing connection, this is that rare small-town lifestyle upgrade that just makes sense. (id:51699)
153 Mcdougall Crescent
Regina, Saskatchewan
This versatile home offers excellent potential as a mortgage helper, featuring a separate basement entrance and rough-in plumbing for a kitchen. Ideal for families, first-time buyers, or investors, the finished basement has been professionally taken back to the concrete walls and fully spray-foam insulated for enhanced comfort and efficiency. Many major updates have already been completed—this home is ready for your personal touch with some cosmetic renovations on the main floor. A covered front deck welcomes you into the living room featuring a large window that fills the space with natural light. The galley-style kitchen offers ample cupboard space and opens seamlessly to the dining room, creating a practical layout for everyday living. The main floor includes 3 generously sized bedrooms and a full 4-piece family bathroom. The fully upgraded basement expands your living space with a large rec room, a spacious bedroom, a den ideal for a home office, and a 3-piece bathroom with a walk-in shower. An area with rough-in plumbing and electrical is already in place for a future kitchen—offering excellent suite potential with the separate basement entrance. The basement upgrade includes egress windows, spray foam on all 4 walls, flooring, walls, bathroom, electrical panel upgrade and plumbing upgrade all in 2022. Outside the huge yard is fenced, has room for a garden and includes a play structure, shed and double detached insulated garage. Other upgrades include: 2012 main bathroom tile surround bathtub, toilet and sink. 2016 Roof, soffit, facia and eaves replaced. 2018 triple pane windows throughout the house and entrance doors replaced. The furnace was replaced in 2009 and motor was replaced in the last 10 years. Great family home in a family friendly neighborhood close to parks, the University, Sask Polytechnic, schools and all south end amenities. (id:51699)
949 Rae Street
Regina, Saskatchewan
This Double Vacant has a lot of potential. Close to shopping amenities and schools. Has some trees on the lot. (id:51699)
5 315 N Avenue S
Saskatoon, Saskatchewan
Located in the heart of the city, this is a fantastic opportunity for first-time homebuyers or investors! This two-storey townhouse features 2 bedrooms and 2 bathrooms. It has a finished basement with a second family room. Enjoy the patio area accessed through sliding doors, and benefit from being just a short walk to an elementary school and other amenities. Quick possession is available. (id:51699)
110 Lakeridge Crescent
Elbow, Saskatchewan
PRIME TITLED LOT with LAKE DIEFENBAKER VIEWS in the RESORT COMMUNITY of ELBOW, SK. Located at the tee-off of the 13th hole of the Harbor Golf Club and Resort, this 0.20-acre property (approx. 54.6 ft x 129 ft) offers an ideal setting to BUILD YOUR YEAR-ROUND home or recreational retreat. GORGEOUS VIEWS and residential zoning provide flexibility with minimal restrictions. Power, natural gas, public water, and municipal sewer are available at or near the property line for straightforward development. Just MINUTES FROM THE MARINA, BOAT LAUNCH, hiking trails, parks, and local amenities, this location offers the perfect blend of GOLF COURSE living and LAKE LIFESTYLE at Lake Diefenbaker. 110 Lakeridge Crescent is a rare opportunity to secure a PREMIUM LOT in one of Saskatchewan’s most desirable lakeside communities. (id:51699)
22 Fernwood Street
White City, Saskatchewan
This beautifully updated Trihart-built home offers an ideal blend of space, function, and quality craftsmanship. The main floor features a large, inviting living room with a cozy gas fireplace, while the open-concept kitchen and dining area easily accommodate a full-sized dining table, perfect for entertaining. The kitchen has been refreshed with brand new quartz countertops, backsplash, updated sink, and faucets. A convenient half bath and main floor laundry complete this level. Upstairs, you’ll find two spacious secondary bedrooms and a full bathroom with quartz countertops. The generous primary suite includes a walk-in closet, soaker tub, separate shower, and a large vanity with new countertops, creating a true retreat. The fully finished basement offers excellent additional living space, including a large recreation room with a wet bar and the opportunity to create a 5th bedroom if desired. There is also a 4th bedroom and a ¾ bathroom featuring a luxurious steam shower. For added convenience and versatility, there is direct entry from the garage into the basement utility room, ideal easy access for contractors etc Car enthusiasts and hobbyists will love the incredible garage setup: a heated double attached garage (approx 26’ wide, 23’ deep on one side and 30’ on the other) featuring in-floor heat, plus a detached heated garage/shop that's approx 18’ x 34’'. There is also RV parking with an RV plug. Recent updates include new quartz countertops (except in laundry room), backsplash, some vanities and faucets, new carpet throughout, and freshly paint. Situated on a large, fully landscaped lot, the yard showcases stamped concrete, green space, a deck, underground sprinklers, and full fencing. Don’t miss this incredible opportunity to own a truly feature-packed home! (id:51699)
1194 Veterans Bay
Estevan, Saskatchewan
This is the one you have been waiting for! This Pleasantdale home is located on a quiet bay and has a double attached garage as well as a detached 16' x 24' heated shop in the back yard. You enter the home and are greeted with a bright, inviting living room with gleaming hardwood floors, gas fireplace, recessed lighting and surround system. The stunning kitchen boasts ample cabinetry, a gas stove, high end countertops, and stainless steel appliances. The open concept lends itself well to entertaining with the expansive dining room being Just off the kitchen with garden doors that lead directly to the back deck. The master bedroom is super spacious and includes a 3 piece bathroom and large walk-in closet. Another bedroom, lovely 4 piece bathroom and main floor laundry completes this level. The basement includes an expansive family room, 2 more bedrooms, a 3 piece bath with tiled shower and utility room. The yard is lovely with matures trees, RV parking, patio and composite deck. This property is in immaculate condition. Call today to book a showing. (id:51699)
33 Estates Drive
Elk Ridge, Saskatchewan
Discover the perfect opportunity to build your dream retreat at the beautiful Elk Ridge Hotel and Resort. This partially cleared, fully serviced lot is ready for development, and offers year-round access to all the luxurious amenities the resort has to offer. As a property owner, you'll enjoy access to an on-site spa, fitness room, indoor pool with a hot tub and waterslide, cross-country skiing trails, and a family friendly toboggan hill. Located just 8 minutes from Waskesiu in the Prince Albert National Park, you'll also be close to endless outdoor activities, including hiking, fishing, boating, and wildlife viewing. Don't miss your change to own a piece of Saskatchewan's premier four-season resort community! (id:51699)
#113 545 Hassard Close
Saskatoon, Saskatchewan
Welcome to #113 545 Hassard Close in Kensington. This main floor corner unit has an great floor plan - step inside to a generous sized entrance offering ample room for a large table or office area and leads rights into the modern kitchen. Great layout with bedrooms being separated from the main living spaces and 9’ ceilings throughout with crown mouldings. Additional features throughout include laminate flooring, soft close doors and drawers, stainless steel appliance package, double sink and a convenient island. The living room is a great size and has East and North facing windows for plenty of natural light. Step outside to the large balcony that can be accessed from the living room - a great place to sit and relax! You are sure to appreciate the in suite laundry with stackable full size washer and dryer and plenty of additional storage space. The remainder of the condo is made up of 2 bedrooms and a four piece bathroom. There are 2 parking spots included (P9 & P72) - one heated underground stall with caged storage locker and one above ground stall. This convenient location offers easy access to many shops, schools, and parks! Don't hesitate to book a showing on this impeccable condo. Pets allowed with restrictions ~1 dog or 1 cat allowed but must have board approval. Central A/C and forced air heating. Theatre room, intercom and and elevator access. (id:51699)
410 Leslie Avenue
Saskatoon, Saskatchewan
Welcome to 410 Leslie Avenue — an excellent opportunity for redevelopment or as a strong holding property in a prime location. Situated on a generous 60 x 130 ft lot, this R1A-zoned property offers excellent future development potential with a front-load driveway configuration. The basement is exceptionally solid with 9-foot ceilings, providing excellent ceiling height in the lower-level bedrooms and living area. Large basement windows allow for great natural light. The home offers five bedrooms in total, plus a bonus room above the garage, with the added convenience of direct entry from the garage into the home. Recent updates include new flooring throughout the main floor, fresh paint on the main level, and an updated bathroom. The location is outstanding, within walking distance to the University of Saskatchewan, RUH, Brunskill School, and nearby parks just south of the property. This is a hard-to-beat location with very competitive land value on a price-per-square-foot basis, while still offering a home that is fully usable and move-in ready. (id:51699)
229 Poplar Street
Wolseley, Saskatchewan
Welcome to 229 Poplar Street in the charming community of Wolseley, Saskatchewan — The Town Around a Lake — where history, natural beauty, and small-town warmth come together. Proudly offered by the original owner, this exceptionally well-maintained 2013 manufactured home delivers an impressive 1,694 sq ft of thoughtfully designed living space. Vaulted ceilings and an open-concept layout create a bright, airy feel throughout the main living areas. The modern kitchen features a large island, abundant cabinetry, and seamless flow into the dining and living rooms — perfect for entertaining or everyday family life. The primary suite is privately positioned at the front of the home and includes a full 4-piece ensuite. Toward the back, you’ll find a spacious family room, two additional generously sized bedrooms, and another full bathroom — an ideal setup for family members or guests seeking added privacy. A second entry leads into a convenient mudroom/laundry area — a practical bonus for busy households. Step outside and enjoy everything this beautiful lot has to offer. The yard includes a fenced area, mature trees, and a separate open green space perfect for extra parking, kids at play, or hosting gatherings. A custom-built firepit area adds charm and creates the perfect setting for relaxing summer evenings. The exterior features maintenance-free siding and a large deck spanning the side of the home — ideal for outdoor entertaining. The impressive 20' x 28' insulated detached garage is heat-ready and equipped with a 220 plug and 30-amp breaker for trailer parking. Two storage sheds provide even more functional space. Additional upgrades include: • Solar panels installed on the garage (2019) • Reverse osmosis water system • New water heater (2024) • Home secured on 18 screw piles This one-owner home truly shows pride of ownership and is completely move-in ready. Schedule your private showing today — you won’t want to miss this one! (id:51699)

