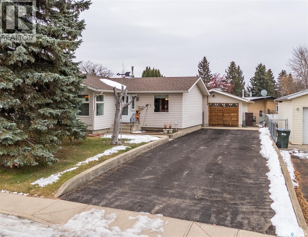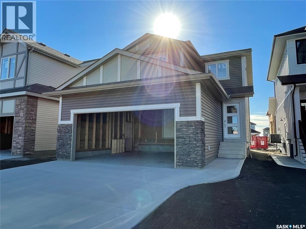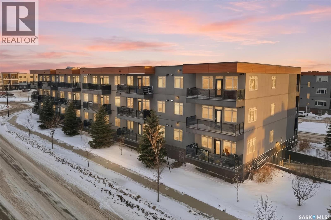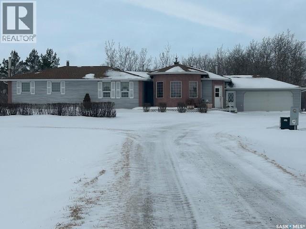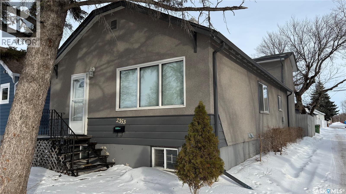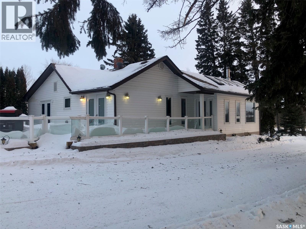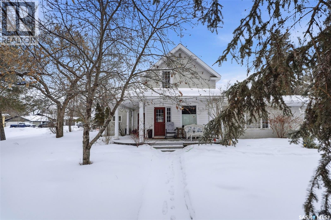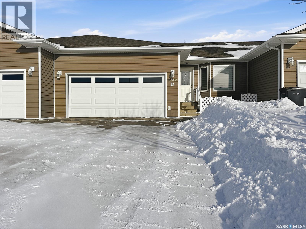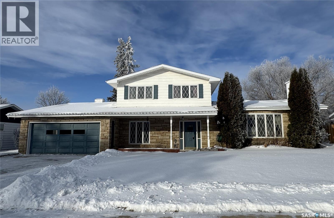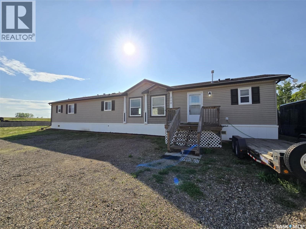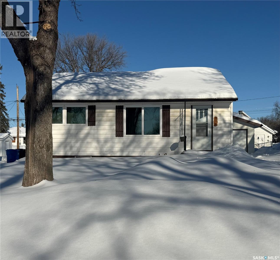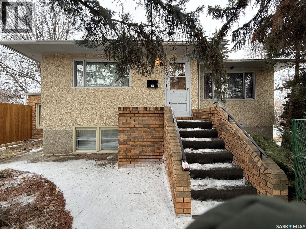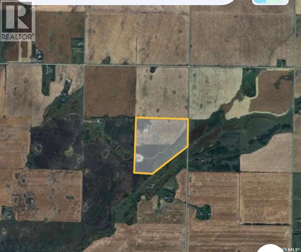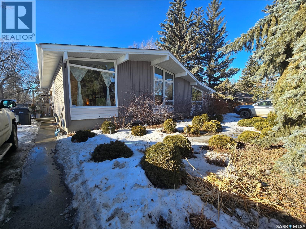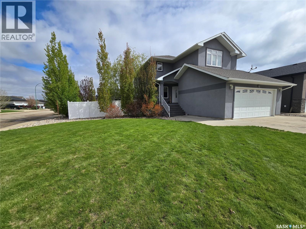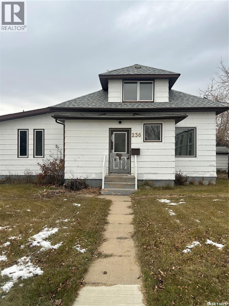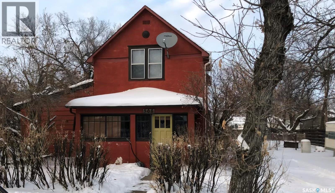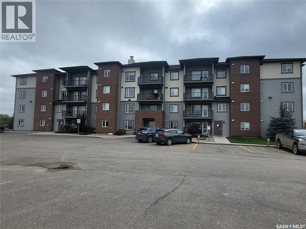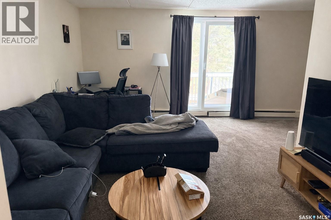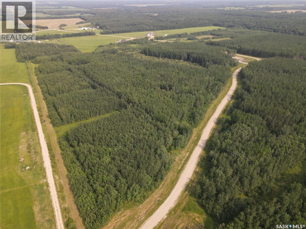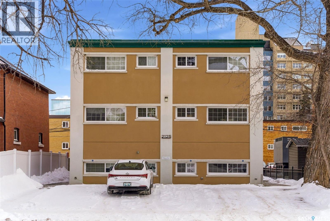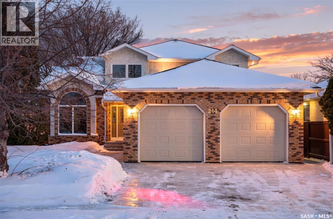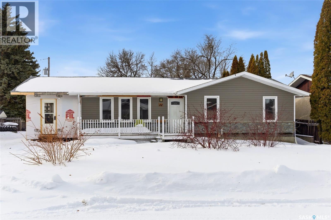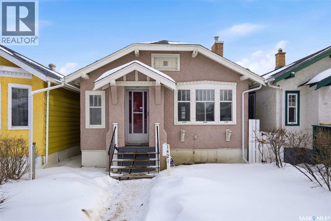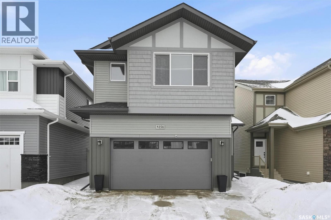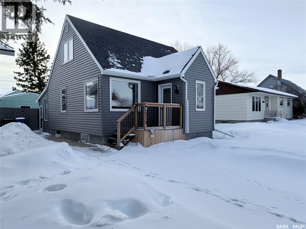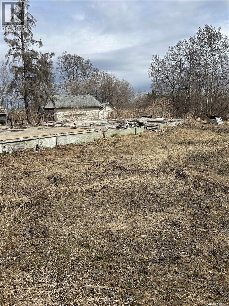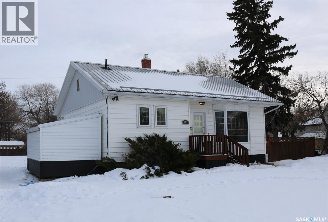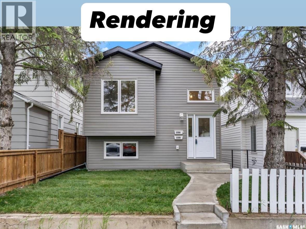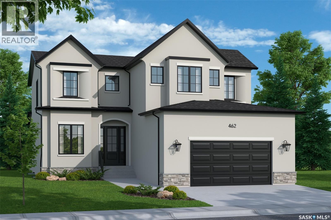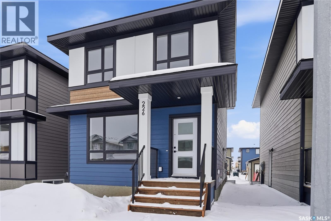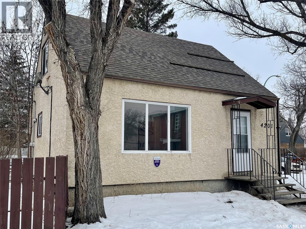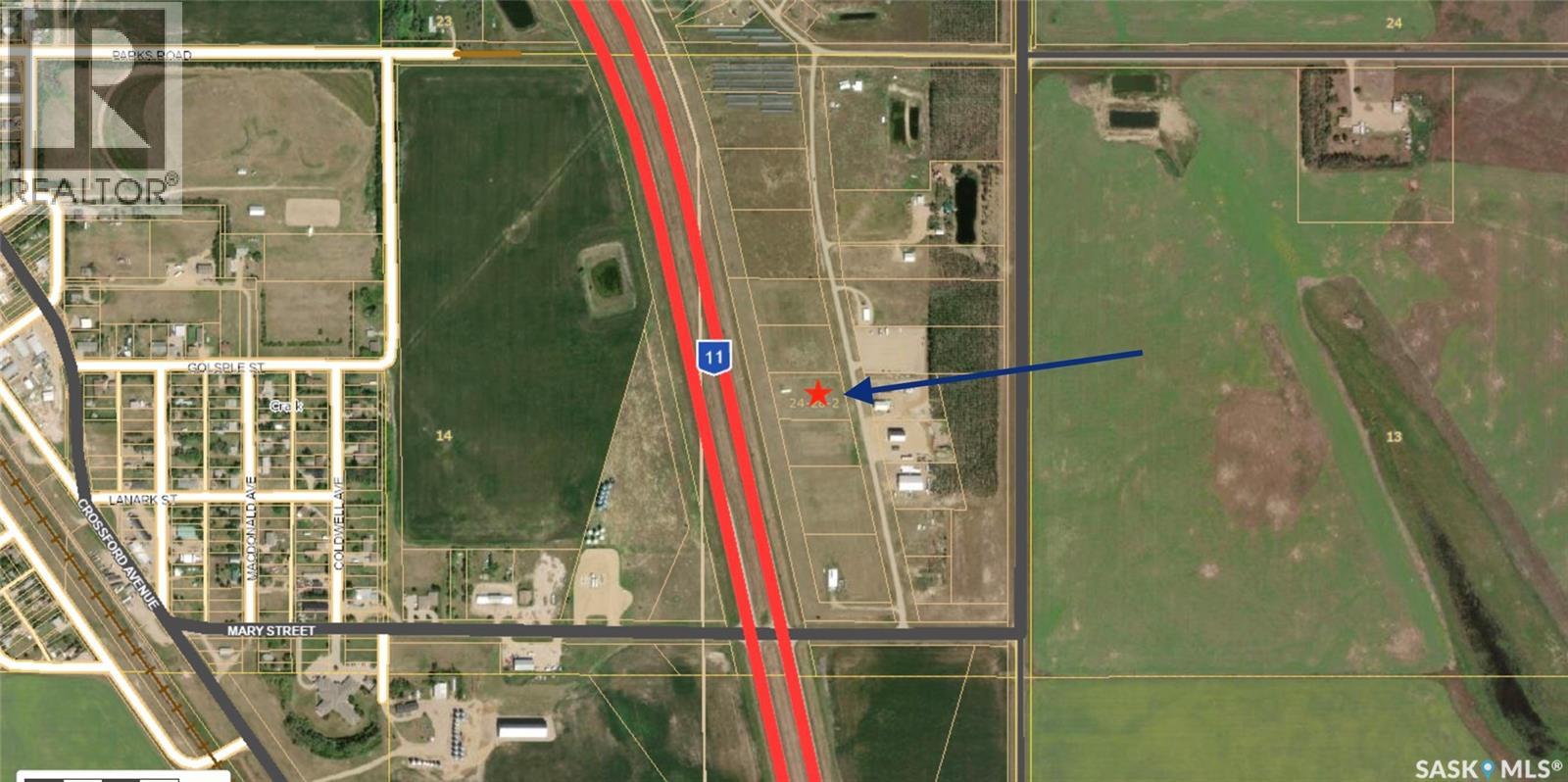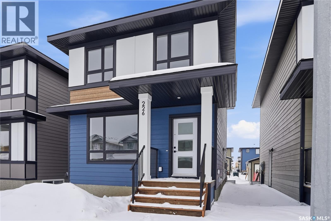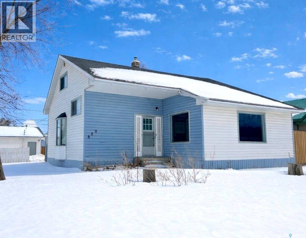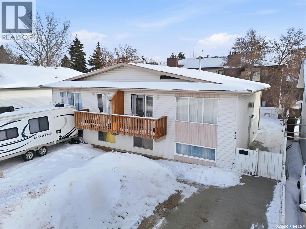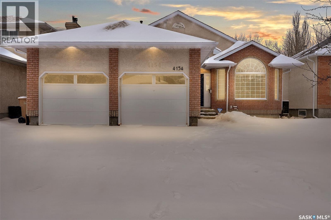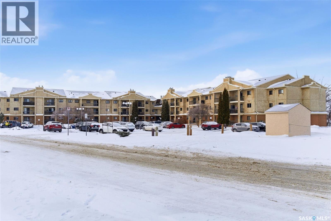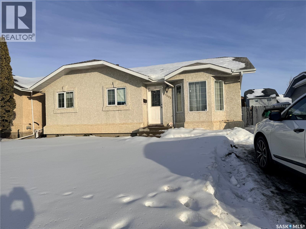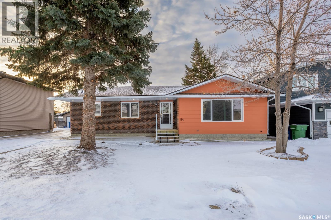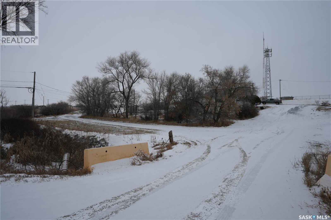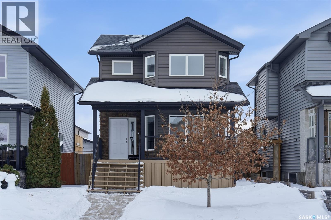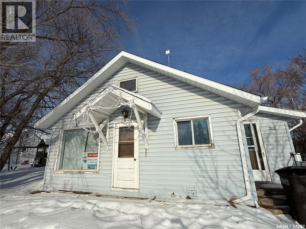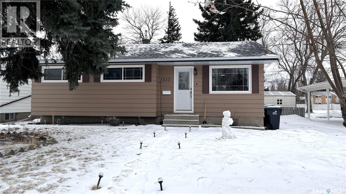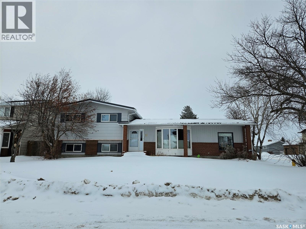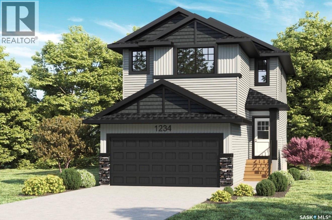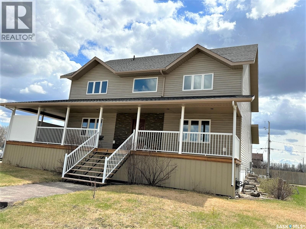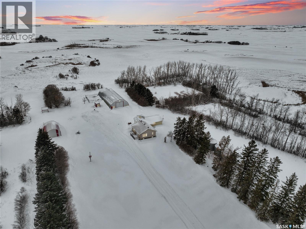1315 Cowan Drive
Prince Albert, Saskatchewan
Exceptionally well maintained 3 bedroom and 2 bathroom bungalow located in the desirable Crescent Heights neighbourhood! From the moment you step inside the hardwood floors throughout the main living areas set a warm and inviting tone. The main floor offers a large living room filled with natural light, a generously sized dining area and a spacious kitchen featuring a south facing window, ample cabinetry and counter space. There are also 3 good size bedrooms and a 4 piece bathroom that complete this level. The fully finished basement offers a cozy family room that features a gas fireplace that is ideal for relaxing or entertaining. This level also includes a 3 piece bathroom, a convenient laundry room, a versatile den suitable for a home office or hobby space, a cold storage room offering practical space for food or seasonal items, and a separate storage room that could easily be used as a workshop. Notable upgrades include furnace (2024), shingles, and windows and doors. Situated on a beautifully maintained, fully fenced yard, complete with a garden area ideal for the green thumb, a south facing patio for outdoor enjoyment, and a single detached heated garage that has a new heater (2024). Located close to Cooke Municipal Golf Course, John Diefenbaker school, St. Catherine School and École Holy Cross School! Act now and make this your next home! (id:51699)
238 Kostiuk Crescent
Saskatoon, Saskatchewan
LEGAL SUITE OPTION AVAILABLE. This home offers the opportunity to add a 1-bedroom, 1-bath legal basement suite with separate laundry (not included in the purchase price). Introducing the Linconberg—a well-designed 1,472 sq/ft. Two-Storey featuring a functional and family-friendly layout. The main floor offers an open-concept living space with laminate flooring throughout, a bright kitchen with quartz countertops, tile backsplash, eat-up island, ample cabinetry, and a pantry. The second floor includes three spacious bedrooms and convenient second-floor laundry. The primary suite features a walk-in closet and a private ensuite. The basement is open for future development. Exterior features include front landscaping, front underground sprinklers, and a concrete driveway—all included. Located just one block from parks and shopping, this home blends comfort with convenience. All Ehrenburg Homes are covered under the Saskatchewan New Home Warranty Program. Room measurements are taken from blueprints. Photos are for reference only and may not reflect the exact unit. Basement suite development is not included in the purchase price. Estimated possession: Early Summer 2026. (id:51699)
105 770 Childers Crescent
Saskatoon, Saskatchewan
This well-designed condo at 770 Childers Crescent offers modern comfort and everyday convenience in the heart of Kensington. The bright, open layout is filled with natural light thanks to large windows throughout the living space. The kitchen is a standout, featuring quartz countertops, stainless steel appliances, ample cabinetry, and a generous island with eat-up bar—perfect for both daily living and entertaining. The thoughtful floor plan includes two bedrooms, highlighted by a spacious primary suite with a walk-in closet and four-piece ensuite, plus a full main bathroom. Step outside to the large balcony and enjoy your own sunny outdoor space. This unit also comes with two parking stalls—a secure, heated underground stall and a convenient non-electrified surface stall located just outside the balcony. Additional features include in-suite laundry, central air conditioning, efficient forced-air heating, and elevator access directly to your floor. Ideally located within walking distance to Kensington’s shops, restaurants, groceries, banks, and parks, with quick access to major routes. Stylish, functional, and well located—this condo checks all the boxes. Some photos are virtually staged. Contact your REALTOR® to schedule a viewing! (id:51699)
Mcneely Farm
Wawken Rm No. 93, Saskatchewan
This very appealing rural home offers 1,800 sq. ft. of living space in a raised bungalow design, featuring a beautiful addition with an open kitchen and dining room highlighted by a cozy wood-burning fireplace. The main floor includes three bedrooms, a four-piece bathroom, and a convenient two-piece bathroom combined with a laundry area. The bright living room features garden doors leading to a brand-new 25’ x 13’ deck — perfect for outdoor enjoyment and entertaining. The partial basement provides a large family room with a wood stove, a fourth bedroom, and a three-piece bathroom. Additional spaces include a dedicated wood storage room with access through a basement window, a furnace room with propane furnace, a utility room with pump and water tank, and an extra storage room, offering excellent functionality and storage throughout the home.The sewer system and shingles were both updated in 2022 adding peace of mind for future owners. This listing also includes two quarters of very good farmland, currently being fenced and used as grassland, with soil quality suitable for grain production as well. The well-developed yard features a calving barn, an over-coverall shed, a 24’ x 48’ open pole cattle shelter, and a small shop — making this property well suited for a mixed farming operation, grain production, and livestock, while also offering the comfort of country living. (id:51699)
2353 Reynolds Street
Regina, Saskatchewan
Unique two level home at the South end of Broders Annex, just a couple houses North of College Ave. Easy access to parks and downtown. This two story home features a large, open concept main floor with updated kitchen with island, large family room area, primary bedroom and main bathroom. There is also an addition family room/den area at the back of the home along with laundry space. This room can be used for a variety of purpose include tv room, home office, kids play area and more. Upstairs, you'll find two additional bedrooms. The unfinished basement is insulated and provides plenty of storage space. A private, fenced back yard provides a large deck space and access to a detached double garage (20x30) with access from both the South and East side off the back alley. A very unique property in a great location. (id:51699)
224 Service Road W
Norquay, Saskatchewan
PARADISE AWAITS YOU IN THE TOWN OF NORQUAY SK!... Welcome to 224 Service Road. Upon arrival you are greeted to an exquisite design and unique parklike setting capturing beauty with modern day design. Do you dream about having a luxurious back yard with a state of the art patio area? This beautiful oasis is sure to tick off all the boxes boasting professional landscaping and meticulous design throughout! The spectacular views can be viewed along the edge of town on an elevated massive lot measuring 75' x 234'. Upon entry quality meets your eye... a spectacular wrap around deck, glass railing with a custom patio/firepit finished in quality stone, barkman products and tall majestic spruce trees that overlook the lush greenery of such a dreamy escape!. The backyard expands way back to an orchard of cherry, grape, saskatoon and apple trees as well as the detached 20 x 30 insulated garage with automatic garage door opener. Inside enjoy the fresh and brightly lit interior that features vaulted ceilings and skylights while cozying up to the wood burning fireplace. A large foyer upon entry connects to the open concept design leading to a state of the art functional kitchen featuring stainless steel appliances, built in dishwasher and Blanco Modex M60 granite sink. The main floor has been extensively updated with new paint, flooring, triple pane windows, kitchen cabinets, electrical, lighting, patio doors, and added insulation. Featured is main floor laundry and a second laundry facility in the basement. With 2 bedrooms, 2 baths and 1,156 square feet of living space this would make a great starter or retirement home. Norquay provides all basic amenities; k-12 school, gas station, grocery & hardware store, restaurants, and much more! One must view to appreciate, call for more information or to schedule a viewing. Taxes:$2,200/year. Heating; Natural gas/forced air; RO town water and town sewer. (id:51699)
200 1st Avenue
Marcelin, Saskatchewan
Welcome to this charming 1,880 sq. ft. home located in the friendly small village of Marcelin. Built on a double wide lot, this well-maintained property offers 4 bedrooms and 2 bathrooms, blending classic character with everyday functionality. The spacious main living areas are warm and welcoming, featuring a gas fireplace perfect for cozy evenings. All kitchen appliances are included, along with washer and dryer for added convenience. The partial, unfinished basement provides a laundry area and additional storage space. Outside, you’ll find the large 146’ x 125’ lot with a fully developed yard, complete with a deck, garden area, and children’s play structure—ideal for family living and outdoor enjoyment. A detached 2-car garage completes this great package. A wonderful opportunity to enjoy small-town living with space to grow. Contact your Realtor today to set up your own private showing! (id:51699)
D 10907 Amos Drive
North Battleford, Saskatchewan
Welcome to 10907 D Amos Drive in North Battleford — a beautifully maintained home in a quiet 5-unit complex, built in 2009, offering spacious and comfortable living with thoughtful features throughout. With 1,124 sq. ft. on the main floor plus a fully developed basement, this property provides an impressive total living space. Step inside to an inviting open-concept living and dining area filled with natural light. The kitchen is nicely set off to the side with pantry space, white cabinetry with glass-door accents, and a convenient garburator hookup. Two French doors lead out to the private, lighted deck complete with a privacy wall and gas hookup for your BBQ, making it an ideal space for relaxing or entertaining. The fully fenced yard features a charming pergola-covered patio, providing the perfect extra space to host friends and family on warm summer evenings. The main floor includes a spacious primary bedroom with a walk-in closet and direct access to a large accessible bathroom featuring a walk-in shower, generous storage, and dual entry from both the bedroom and hallway. Downstairs, the fully finished basement offers a cozy family room, a guest bedroom, a full bathroom with tub and shower, and a laundry room with built-in storage. An additional multi-purpose room with wardrobes adds even more flexibility, perfect for a hobby space, home office, or workout area. Additional highlights include an attached double garage with shelving, keyless front entry, central air conditioning, air exchange system, central vacuum, underground sprinklers in both the front and back, and a fenced backyard with a covered pergola patio. All appliances and window coverings are included, along with stylish lighting upgrades and dimmer switches throughout. This move-in ready home offers exceptional space and functionality in a desirable location. Call for your personal tour today! (id:51699)
503 7th Avenue W
Biggar, Saskatchewan
Step into a home that was thoughtfully designed and beautifully built, offering timeless character and generous living space. This well-constructed, one-owner residence spans over 2,000 sq. ft. across two levels and is nestled in a great neighbourhood with a fully fenced yard. The main floor welcomes you with a spacious foyer, leading up a few steps into an inviting living room featuring vaulted ceilings, a bow window, and a cozy fireplace. A formal dining room connects to the kitchen through classic pocket doors, creating an ideal layout for entertaining. The kitchen overlooks the backyard and offers plenty of room to personalize. Just a few steps down, you’ll find the main-floor laundry and bathroom, a den that opens into the sunroom, and direct access to the backyard. An additional bedroom on this level, previously used as an office, adds flexibility to the floor plan. Upstairs, the primary suite is a true retreat with double closets, a 4-piece ensuite, and patio doors leading to a private deck overlooking the spacious backyard. Two additional bedrooms and a full 4-piece bathroom with a marble tub and surround complete the upper level. The finished basement is ideal for entertaining, featuring a custom-built wet bar, wall-to-wall cabinetry, beautiful oak details, a fireplace, and ample space for a pool table, games area, and seating. The opposite side of the basement offers excellent storage options, along with a workshop and mechanical area. Additional features include central air, central vac, an attached garage accessed through the sunroom, front and back lawns, and a storage shed. A solid home with classic design, generous space, and endless potential. (id:51699)
219 11 Highway
Chamberlain, Saskatchewan
Looking for modern and easy living in the bustling town of Chamberlain? This 2012 modular home boasts 3 beds / 2 baths and more than 1,500 sq.ft.. This home is situated on a huge corner lot which is 3 separate lots (78' x 130') giving you lots of space for both parking and a large backyard! Coming inside you are greeted by a nice size foyer with a coat closet. You then enter the spacious living space - complete with vaulted ceilings! The open concept living, dining and kitchen are sure to be the heart of the home! The kitchen boasts lots of cabinets / counter space, a walk-in pantry, an island and a stainless steel appliance package. Off the kitchen we find a mudroom complete with laundry setup and access to your backyard. At one end of the home we find a massive primary suite with a walk-in closet and a huge 4 piece ensuite boasting a huge corner soaker tub! This primary suite is hard to compare! At the other end of the home we have 2 more good sized bedrooms along with a 4 piece bathroom. The backyard is fully fenced, features a deck and patio - the perfect place for pets and kids to hang out! The bustling town of Chamberlain is located right along Highway #11 between Saskatoon and Regina - located about 30 minutes from Moose Jaw and 50 minutes from Regina. Reach out today to book a showing! (id:51699)
155 Maxwell Street
Kamsack, Saskatchewan
Welcome to this affordable and inviting 1-bedroom home nestled in the friendly community of Kamsack, a great opportunity for first-time buyers, retirees, or investors looking for a manageable and efficient property. Property Details 744 sq. ft. 1 bedroom — ideal for singles, couples, or as a rental Unfinished basement — excellent potential for storage or future development Open-concept main level with a modern updated kitchen Situated in a welcoming neighbourhood of Kamsack, this property offers easy access to local amenities, parks, schools, and shopping. New shingles, fashia and evestroughs. (id:51699)
637 Tapley Street
Moose Jaw, Saskatchewan
Welcome to this well-located home in a quiet and desirable South Hill neighbourhood. Situated on a large corner lot with mature landscaping, this property offers space, privacy, and excellent proximity to family-friendly amenities. A playground is located right beside the home, a convenience store and the Cornerstone School is just a couple of blocks away. The main floor features a decent size living room with large picture window, two bedrooms, a full bathroom, a spacious eat in kitchen with a built-in cabinet and lots of cupboards, and an abundance of original woodwork that adds character and charm throughout the whole main floor. An attached porch/sunroom overlooks the fully fenced backyard, providing a comfortable space to relax and enjoy the outdoors. The basement offers a wide stairwell for easy furniture access and includes two dens, a family room, and plumbing in place for a future bathroom. The basement does require some renovating, presenting a great opportunity for buyers to add value and customize the space to their needs. Outside, the property includes a single detached garage with heater -sold “as is” -off-street parking, a patio area, and a brick firepit—ideal for outdoor entertaining. Most furniture, appliances, and household items are included in the sale with no warranties or representations. Property is being sold “as is.” (id:51699)
Torwalt Land
Humboldt Rm No. 370, Saskatchewan
122.87 Acres Productive Cropland. SE 10-37-22-W2 | RM of Humboldt No. 370 located approx. 2 Miles SE of the City of Humboldt! Good opportunity to add a solid block of land to your operation. This parcel totals 122.87 acres (49.724 ha) with approximately 113 cultivated acres, offering a strong cropped ratio. The remaining acres are waste/other. Land features mostly level to gently rolling topography, making it easy to farm with modern equipment. Soil is primarily Oxbow association, ranging from loam to sandy loam, with Chernozemic soil development. Reported topsoil depth is approximately 4–6 inches. Stone content varies from slight to moderate depending on area. Field layout provides a practical working shape with good access, suitable for efficient seeding, spraying, and harvest. Natural hazard rating is low. Quick Facts: • 122.87 total acres • Approx. 113 cultivated • Level to gently sloping • Oxbow loam / sandy loam soils • Low natural hazard rating • Strong add-on parcel or starter land • Central Saskatchewan location. Ideal for expanding acres close to home or picking up a manageable standalone piece. Disclosure of Interest - Sellers are the Listing Realtors. Call today for more information or to view. (id:51699)
531 Scott Street
Weyburn, Saskatchewan
Situated on a huge lot, on a quiet street, this sprawling bungalow has so much to offer. The yard is amazing and offers plenty of room to install that big garage of your dreams. The main floor consists of a large updated kitchen with custom cabinets, and plenty of counter space and tons of natural light. The kitchen opens up to a great dining area with big beautiful windows. There is a massive living room area, big enough to house the largest of furniture. Down the hall you will find a full, custom tiled bathroom, two spare bedrooms, and the master bedroom with a two piece en-suite. Downstairs you'll find plenty more room with a good sized family room, a nicely finished three piece bathroom, another bedroom, and a room currently being used as a salon, but could easily be made into a 5th bedroom. (id:51699)
721 Barber Crescent
Weyburn, Saskatchewan
Welcome to this spacious and well-appointed 6-bedroom, 4-bathroom home offering 2,191 sq. ft. of living space over two levels, plus a fully finished basement. Built in 2011, this grey stucco home sits on an oversized lot in one of Weyburn’s most family-friendly neighborhoods, close to schools, parks, and walking paths. Step inside to a bright and versatile den just off the front entry - perfect for a home office, sitting room, or additional living space. A convenient half-bath, laundry area, and direct access to the attached double garage complete this main-level layout. The heart of the home is the open-concept kitchen, featuring tile floors, a central island with seating, ample cabinetry, and excellent sightlines to the dining room. Whether hosting guests or enjoying a quiet meal, the adjoining dining area is a perfect gathering spot. Patio doors lead to a large back deck overlooking a fully fenced yard, complete with a play structure—ideal for summer BBQs with the kids and pets. The cozy living room includes a fireplace, creating a warm ambiance that’s perfect for everyday living or entertaining. Upstairs, a bonus area at the top of the stairs offers great flexibility as a media room, homework hub, or kids’ play zone. Three well-sized guest bedrooms and main bath provide accommodation and convenience for family or guests. The spacious primary bedroom features a walk-in closet and a private 4-piece ensuite, offering a quiet retreat at the end of the day. The fully finished basement adds even more living space, boasting a large family room - great for movie nights or game days, two additional large bedrooms, a 3-piece bathroom, and a spacious utility/storage room for all your seasonal and household needs. With thoughtful design, modern finishes, ample space for the whole family, and a fantastic location in Weyburn’s desirable northeast corner, this move-in-ready home is a true standout. A must-see for anyone looking for comfort, space, and a welcoming neighborhood. (id:51699)
236 12th Street E
Prince Albert, Saskatchewan
Welcome to 236 12st East in the heart of Midtown, this home is situated on a very large mature lot. This home is some what of a fixer upper but could be turned into a very nice property, large living and dining rooms, main floor laundry, four bedrooms. There is a four piece bath on the main level and a three piece on the second level. When entering the back yard you will notice that it is fully fenced, there is also a 22 x 26 heated garage in the back with year round back alley access. If you are a handy person or like reno projects this might be the property for you. Call a realtor to view. (id:51699)
308 5th Avenue W
Assiniboia, Saskatchewan
Charming character home situated on a spacious triple lot, offering plenty of outdoor space. The home features hardwood floors on the second level. You will find high ceilings on the main floor that creates an open and airy atmosphere. The main floor includes Main floor laundry, separate dining area, living room and a comfortable bedroom with new carpet , a 4-piece Ensuite and a walk in closet. Upstairs you will find two more bedrooms and a 3-Piece bathroom with a claw foot tub. The exterior is stucco. (id:51699)
210 2141 Larter Road
Estevan, Saskatchewan
907 sq.ft. corner unit faces South/West in one of the newest Condominium buildings in Estevan. This unit is open concept featuring brown laminate flooring throughout the entrance, kitchen, dining and living room. Spacious master bedroom with large windows to let in natural light, walk in closet and 3 pc bathroom with a walk in shower. There is a large spare bedroom and full bathroom and laundry. Off the living room is a nice sized balcony to enjoy this coming summer. One underground parking is included. Call to view!! (id:51699)
24 15 Centennial Street
Regina, Saskatchewan
Welcome to this well-kept 1-bedroom condo in the desirable Hillsdale neighbourhood, ideally located on Centennial Street. This unit shows well and offers a functional layout with comfortable living space, a bright bedroom, and a cozy dining area. The living room opens to a nice private balcony, perfect for enjoying fresh air or a quiet morning coffee. The kitchen is efficient and practical with ample cabinetry, while the bathroom is clean and well maintained. The bedroom is generously sized with good closet space, making it ideal for first-time buyers, students, or those looking to downsize. Situated close to the University of Regina, downtown, shopping, transit, and all south-end amenities, this is a fantastic opportunity to own in a mature, convenient location. Immediate possession available. A great option for homeowners or investors alike—move in or rent out with ease! (id:51699)
9 Poplar Grove Estates
Meadow Lake, Saskatchewan
Poplar Grove Estates is located just 7 minutes south on Highway 4 and offers power, telephone and natural gas to the property’s edge. Lot 9 has two large clearings that have been consistently mowed providing a great location to start your build! If you’ve been dreaming about owning your own acreage don’t hesitate to call to find out more about this beautifully treed property. (id:51699)
5 2125 Lorne Street
Regina, Saskatchewan
Just move in to this fantastic one bedroom downtown condo! This second floor unit includes fridge, stove, dishwasher, portable air conditioner and hook ups for in suite washer and dryer combo along with coin operated washer and dryer units in basement. This unit includes one parking stall right out front (P4). Condo fees include heat and water. A great little investment with affordable payments! (id:51699)
214 Braeburn Place
Saskatoon, Saskatchewan
Welcome to 214 Braeburn Place, a custom built 2-storey Valentino home nestled on a quiet cul-de-sac in the prestigious Briarwood neighbourhood. Built in 1991, this 2,532 sq.ft. home offers 5 bedrooms and 4 bathrooms all in a space designed to grow with your family. Step inside to a grand front entry with vaulted ceilings and a sweeping staircase that sets the tone for elegance throughout. The main floor offers a professionally renovated kitchen with luxury built-in Fisher & Paykel oven, Jennair natural gas cooktop, and quartz countertops. A cozy gas fireplace anchors the family room, while the formal dining and living rooms provide ideal space for entertaining and holiday gatherings. A versatile main-floor bedroom with a built-in desk functions beautifully as a home office. Upstairs, you’ll find two secondary bedrooms and a 4-piece bath, in addition to the primary suite which features a luxurious 4-piece ensuite. The fully developed basement extends your living area with plush Mohawk carpet in an ideal space for media, games, or guest quarters. The home also includes a private elevator with access from the garage to all levels for added convenience and accessibility. Situated on a large lot, the backyard is a true retreat with mature landscaping, underground sprinklers, raised cedar garden beds, a concrete patio and a two-tier 18’ x 18’ Trex composite deck complete with a natural gas BBQ hookup. Recent updates include: kitchen (2020), furnace (2014), gas fireplace (2018), shingles (2016), fence (2020), windows (2012), and more. The double attached garage with new doors (2016) and a concrete driveway provide parking for up to four vehicles. Located just one block from Briarwood Lake, with easy access to Wildwood Golf Course, Donna Birkmaier Park, top-rated schools, 8th Street shopping, and major arterial roads. With a rare combination of space, location, accessibility and thoughtful design, this is the forever home your family has been waiting for. (id:51699)
44 Aspen Street
Qu'appelle, Saskatchewan
Welcome to this well-maintained 3-bedroom, 2-bathroom home offering a solid blend of comfort, space, and key upgrades. Major improvements include new shingles and water line in 2025, a furnace and air conditioner replaced in 2016, hot water tank updated in 2023, and newer windows throughout (2016). The kitchen is equipped with newer appliances and a reverse osmosis water system for added convenience and quality. Set on a generous 75 x 125 fully fenced lot, the property features a garden area perfect for outdoor enjoyment. Inside, you’ll find a partially finished basement offering flexible living or storage space, along with a sunroom that has been started and awaits your finishing touches. With major upgrades complete and value-add potential remaining, this property is worth a closer look. Plus 10x26 sunroom just waiting for your finishing touches. Call your favorite local agent to view. (id:51699)
1421 Princess Street
Regina, Saskatchewan
This adorable 2 bedroom, 1 bathroom, 714 sq ft single-detached bungalow is packed with charm and value. Built in 1929, the home showcases classic character while offering important updates and maintenance that make it an excellent choice for the budget-conscious buyer seeking a move-in-ready option. The fully fenced backyard provides privacy and a great space for outdoor entertaining. An oversized single garage with a newer garage door offers secure parking plus extra room for storage, hobbies, or toys. Recent work includes sewer cleaning and inspection, furnace servicing, duct cleaning, and plumbing service. All appliances have been tested and are included in as-is condition. Inside, the main floor features a bright and spacious living room, a quaint kitchen with a cozy dining area, two comfortable bedrooms, and a 4-piece bathroom. Off the kitchen, you’ll find access to the backyard and garage. Stairs lead to the unfinished basement, which is concrete, braced, and home to the laundry area — a perfect spot for storage or future development. Located within walking distance to Pasqua Hospital, Mosaic Stadium, public transit, and numerous amenities, this home offers convenience and community. With its manageable size, essential updates, and attractive price point, it’s a fantastic opportunity for a first-time or budget-minded buyer looking to build equity instead of paying rent. Call your agent to schedule a viewing. (id:51699)
156 Thakur Street
Saskatoon, Saskatchewan
Gorgeous 1830 square foot home located in the Aspen Ridge neighbourhood of Saskatoon. This 2-storey home is eye-catching in every way with a practical design that is perfect family home ideal for entertaining and sprinkled throughout with a balance of functionality. The moment you enter this home, you will immediately notice the abundance of windows, natural light, and space creating a grand setting. The main floor includes several warm and trendy accents complete with ceiling height kitchen cabinetry, tiled backsplash, electric fireplace, and 9' ceilings for that touch of luxury. As you transition to the second level you will be greeted with an airy loft like setting which transitions towards 4 bedrooms, a 4-pce bathroom, and an owner's suite including an ensuite with oversized shower, double sinks, and walk-in closet. The basement has been professionally finished with a 5th bedroom, family room, 4-pce bath, and den area. As you glance into the rear yard, you will notice a nicely manicured yard including a deck with aluminum railing, patio, gazebo, vinyl fence, underground sprinklers, and paved rear lane! Saving the best for last, this home has an attached heated double garage with finished interior that includes additional storage space ready for you to drive in and enjoy! Includes all kitchen and laundry appliances, central air conditioning, TV mounts, and window coverings. This prime location is just a few minutes to several amenities with quick access to and from neighbourhood. Come see all this home has to offer! (id:51699)
519 7th Avenue W
Melville, Saskatchewan
Welcome to 519 7th Avenue W in Melville—a bright and spacious 1½ storey home offering comfort, updates, and room to grow. Purchased with plans to settle in, life had other ideas, and sometimes life happens. As a result, this home is ready for new owners to make it their own. Built in 1951, the home offers three bedrooms in total, with one conveniently located on the main floor and two additional bedrooms upstairs. The main living spaces feel fresh and inviting, with the kitchen, living room, and dining area recently refreshed with new paint, creating a warm and welcoming atmosphere. Several key updates provide peace of mind, including PVC windows above grade, vinyl siding, shingles, a high-efficiency furnace, power-vented water heater, and a 100-amp electrical service panel. The partially finished basement adds useful space and offers potential for future development to suit your needs. Outside, the fully fenced backyard is designed for both relaxation and function, featuring a raised patio, fire pit area, and an enclosed sun porch to extend seasonal enjoyment. Parking and workspace needs are well covered with a 14 x 24 garage complete with a power opener and an attached workshop (approximately 14 x 14), along with additional covered parking measuring roughly 9 x 20. A solid home with thoughtful updates and plenty of potential, ready for its next chapter. (id:51699)
Mcgregor Acreage
Star City, Saskatchewan
Welcome to the charming town of Star City centrally located between Tisdale and Melfort just off highway #3. Here you will find an exceptional opportunity to build your dream home on a large, level corner lot on the edge of town but within the RM of Star City. This This prime piece of real estate is ready and waiting for you to build your dream home. This lot has plenty of mature trees, fruit trees , a well, an older garage and shed already there. Natural gas and power are at the edge of the property. Star City is two hours to Saskatoon with close proximity to many lakes, hunting, fishing and snowmobiling. Go ahead and check it out for yourself. (id:51699)
209 Pelly Street
Rocanville, Saskatchewan
This is an ideal property! Situated on two lots, with fence on three sides, loads of space for parking and plenty of room for your future garage. The floor plan of this home is well laid out and feels much larger than it first appears. Come on in the front door to the large living room. The kitchen has nice white cabinetry, a peninsula with bar stools and the window facing the backyard so you can watch the kids play. Down the hall are two good sized bedrooms with large closets, full bath with tiled surround and a hall closet plumbed for main floor laundry if you choose. Downstairs, you'll find a large laundry/utility room with storage space. Two additional bedrooms have new laminate flooring. A handy 3 piece bathroom, family room and a huge storage closet finish off this level. Bonuses include an upgraded 200 amp electrical panel, metal roof and central air. This property is sure to please. Contact your agent to arrange a personal viewing! (id:51699)
115 Q Avenue S
Saskatoon, Saskatchewan
Brand-New bungalow Home with Legal Basement Suite potential with separate side door and ICF foundation. – Prime Infill in an Established Neighborhood. Thoughtfully designed for modern living, this property offers a bright and open layout, stylish finishes, and the added benefit of a side door for future suite. Take advantage of the Sask Governments SSI Program offering up to $35,000 rebate to add a new legal suite. Main Floor – Modern & Spacious. The main level features three generous bedrooms and 2 full bathrooms, with a primary suite, making it a perfect space for families or professionals. The open-concept design flows effortlessly from the living room into the dining area and contemporary kitchen, creating a bright and welcoming atmosphere. Legal Basement Suite potential for Rental Income or Multi-Generational Living. Additional Features Large mechanical/storage/laundry room attached to the main house, offering ample space and functionality. Great yard with room to create your dream outdoor space. With construction nearing completion, this is a rare chance to own a brand-new home in an established neighborhood. Whether you're looking for a stylish family home or a high-return investment property, this one checks all the boxes! Don’t miss out—schedule your viewing today! **Photos are a rendering only of what it will look like. Some variations will exist, the buyer to verify in person actual finished product. Estimated completion March 2026. (id:51699)
134 710 Brighton Boulevard
Saskatoon, Saskatchewan
Welcome to Encore! This is a luxury walk out community in Brighton. Secure your build with Maison Design Build. Triple attached heated garage, fully developed walkout basement. Pricing is based on Maison's quality, specs and previously built homes. Floor plans available to bonafide buyers. Construction to commence upon completion of the builder's contract. Maison will also do a custom build on this lot if you desire. (id:51699)
234 Leskiw Lane
Saskatoon, Saskatchewan
This home includes a 1-bedroom legal basement suite, offering an excellent mortgage helper and added long-term value. Welcome to the Century, a well-appointed 4-bedroom, 3.5-bath home crafted by North Prairie Developments. Step inside to 9-foot ceilings and a spacious foyer that flows into a bright, airy living room. The kitchen is filled with natural light, beautifully highlighting the architectural archways that grace the main floor and add character throughout the home. Upstairs, the spacious primary bedroom features a walk-in closet and an ensuite with a built-in makeup area. Two additional bedrooms provide flexibility for families or guests, while second-floor laundry adds everyday convenience. Outside, enjoy front landscaping already complete, including underground sprinklers, plus a 20' x 20' concrete pad included with the home. A thoughtful blend of charm, functionality, and income potential. Schedule your private viewing today. If buyer does not qualify for SSI (Secondary Suite Incentive) then price will be adjusted accordingly. ie. If it is not the buyer's primary residence. This home qualifies for the SaskEnergy Homes Beyond Code Tier 3 rebate (up to $3,000), subject to SaskEnergy approval and program terms and conditions. (id:51699)
4201 6th Avenue
Regina, Saskatchewan
Great starter or investment home on large lot. Recently renovated with new vinyl plank flooring throughout. Large bright living room, updated kitchen with white cabinets. Primary bedroom and full bath complete main floor. 2nd level has 2 generous sized bedrooms. Large fully fenced lot with plenty of room for future garage. Solid foundation. All appliances included as is. (id:51699)
7 Commercial Drive
Craik, Saskatchewan
HIGHWAY 11 Commercial Frontage | Craik, SK Position your business along one of Saskatchewan’s busiest travel corridors. This 1.40-acre COMMERCIAL lot at 7 Commercial Drive in Craik offers excellent HIGHWAY FRONTAGE and VISIBILITY directly on Hwy 11 between Saskatoon and Regina. With approximately 205 feet of frontage, flat topography, paved and gravel access, and services nearby, the zoning allows for a wide range of COMMERCIAL uses, including retail and service businesses, offices, contractor or service yards, vehicle and equipment sales or storage, warehousing, and light industrial or workshop uses. Discretionary uses may include automotive-related businesses, storage facilities, service stations, and other highway-oriented commercial operations, subject to municipal approval. The property includes an 8’ x 40’ steel sea can for secure onsite storage and features LOW annual property taxes, making it an attractive option for investors or owner-operators seeking maximum exposure along a high-traffic corridor. High visibility. Strong traffic counts. Strategic location. A smart opportunity along Hwy 11. Buyers are encouraged to confirm specific permitted or discretionary uses with the RM of Craik. (id:51699)
238 Leskiw Lane
Saskatoon, Saskatchewan
This home includes a 1-bedroom legal basement suite, offering an excellent mortgage helper and added long-term value. Welcome to the Century, a well-appointed 4-bedroom, 3.5-bath home crafted by North Prairie Developments. Step inside to 9-foot ceilings and a spacious foyer that flows into a bright, airy living room. The kitchen is filled with natural light, beautifully highlighting the architectural archways that grace the main floor and add character throughout the home. Upstairs, the spacious primary bedroom features a walk-in closet and an ensuite with a built-in makeup area. Two additional bedrooms provide flexibility for families or guests, while second-floor laundry adds everyday convenience. Outside, enjoy front landscaping already complete, including underground sprinklers, plus a 20' x 20' concrete pad included with the home. A thoughtful blend of charm, functionality, and income potential. Schedule your private viewing today. If buyer does not qualify for SSI (Secondary Suite Incentive) then price will be adjusted accordingly. ie. If it is not the buyer's primary residence. This home qualifies for the SaskEnergy Homes Beyond Code Tier 3 rebate (up to $3,000), subject to SaskEnergy approval and program terms and conditions. (id:51699)
600 Maple Road W
Nipawin, Saskatchewan
Welcome to 600 Maple Road W, Nipawin! This 1,400 sq. ft. two-storey home features 3 super spacious bedrooms and 2 bathrooms, offering plenty of room for comfortable living. Situated on a corner lot, this property boasts tons of parking, including a double garage plus additional parking spaces at the back, perfect for guests, trailers, or extra vehicles. Enjoy a fully fenced yard, all appliances included, and excellent overall value. A fantastic opportunity you won’t want to miss! Call today to book your showing! (id:51699)
118-120 Barber Crescent
Saskatoon, Saskatchewan
This side-by-side duplex is ideally located in the desirable Fairhaven neighborhood, offering close proximity to schools, parks, shopping, and other everyday amenities. With a consistent rental history, this property presents an excellent opportunity for investors. Each unit features 4 spacious bedrooms and 2 bathrooms, along with a functional and practical layout designed for comfortable living. Both sides include basement laundry and kitchen appliances. Separate driveways for each unit provide convenient off-street parking. The property is fully fenced and offers generously sized private yards for each unit—ideal for families, pets, or outdoor entertaining. A great opportunity in a family-friendly area with strong rental appeal. Call for details! (id:51699)
4154 Wascana Ridge Place
Regina, Saskatchewan
Welcome to this spacious 1,750+ sq ft bungalow located in the highly desirable Wascana neighborhood. This 5-bedroom, 3-bathroom home features a unique design and numerous upgrades, including newer vinyl plank flooring throughout the main floor and vaulted ceilings in the living room, former dining room, and kitchen. The generous front living room, combined with a formal dining area, is highlighted by a large arched window that fills the space with natural light. The kitchen offers an abundance of oak cabinetry, a walk-in pantry, and a center island, making it both functional and inviting. A garden door off the dining area leads to a composite deck with glass and aluminum railings, overlooking a private backyard. The main floor includes two good-sized bedrooms, plus a spacious primary bedroom complete with a large ensuite featuring a separate shower and jetted tub. An additional updated 4-piece bathroom is conveniently located near the main living area. A mudroom with laundry completes the main level. An elegant open staircase leads to the fully developed basement, where large east-facing arched windows provide excellent natural light. The lower level features a huge recreation room, game room, three additional bedrooms, a 4-piece bathroom, ample storage space, and a cold room. The double attached garage is insulated and heated. Situated on a quiet cul-de-sac with friendly neighbors, this home is not to be missed. Recent upgrades include: main floor flooring and one of the main floor bathroom, newer fridge, and dishwasher. (id:51699)
211 3410 Park Street
Regina, Saskatchewan
Welcome to Unit 211 at 3410 Park Street, a well-maintained 2nd floor condo located in the desirable Gardens complex. This bright 2-bedroom, 2-bathroom unit offers a comfortable and functional layout with an open living room anchored by a cozy wood-burning fireplace and direct access to a sunny south/west-facing balcony. An A/C wall unit adds comfort during the warmer months. The functional galley kitchen features a tile backsplash and flows nicely into a separate dining area, ideal for everyday living or entertaining. Laminate flooring and PVC windows contribute to the home’s low-maintenance appeal. The primary bedroom includes an updated 2-piece ensuite with a new vanity and toilet, while the main bathroom also features updated fixtures. Additional highlights include a large in-suite storage room, a separate laundry room, and one electrified surface parking stall. Residents enjoy access to an amenities room with a pool table and gym area, as well as organized coffee and tea social gatherings that foster a welcoming community atmosphere. Condo fees of $486/month include heat, water, sewer, snow removal, garbage, common and exterior maintenance, reserve fund contributions, and common insurance, offering excellent value and peace of mind. (id:51699)
1322 Junor Avenue
Saskatoon, Saskatchewan
House in Westview with lots of potential. With some good planning and work, new owners can transform this house into a haven. There is also a 3 bathroom roughed in and ready for new owner’s new project. Good location. Stucco siding, with 4 bedrooms and 2 baths. Double detached garage. Back patio is currently being used as storage.please contact your Realtor®?now to set up an appointment for viewing. (id:51699)
54 Buttercup Crescent Nw
Moose Jaw, Saskatchewan
Located on a quiet crescent in a popular neighborhood, this 3 bedroom bungalow offers comfort, functionality, and room to grow. Step inside to a bright and inviting living room-- perfect for relaxing or entertaining. The country style kitchen features white cabinetry, new counter tops, 2 lazy susans, double sinks and includes appliances, creating a warm and practical space for everyday living. A moveable island/eat-up counter and chairs are also included. All 3 bedrooms are generously sized, with the primary bedroom offering his & hers closets. The main bathroom includes a jetted tub while a convenient half bath is located off the laundry area. The fully finished basement expands your living space with an entertaining sized family room, 2 dens, a newly updated bathroom, multiple storage rooms and a utility room. The main floor laundry/mudroom provides access to a large back deck with a built-in bench overlooking a landscaped yard complete with apple trees and grapevines. A shared driveway leads to an OVERSIZED 28x26 garage. The double door side is heated, insulated, and comes with a ventilation system, 220 plug, work benches & an air compressor-- ideal for vehicles, toys or hobbies. The single bay garage has an oversized door and loft perfect for storage. Some of the exterior updates in the last year include shingles, central air, soffit, eaves, facia, exterior paint & new front steps. A wonderful opportunity to own a well maintained home in a wuiet, family-friendly location! (id:51699)
1424 2nd Avenue Nw
Moose Jaw, Saskatchewan
Welcome to 1424 2nd Avenue Northwest in Moose Jaw, a petite 777 sq. ft. bungalow that feels less like a city home and more like a secret hideaway. Tucked away in open green space and a baseball diamond, with just one neighbour to the north, this is the kind of place where mornings begin on the front porch, coffee in hand, watching the world drift by at a slower pace. Inside, the home wears its history proudly. Original hardwood floors run throughout, waiting to be brought back to life. The retro kitchen cabinets are full of character and ready for a fresh clean and coat of paint to shine again. Downstairs, a second bathroom stands poised for a full renovation—an opportunity to add real value and make the space your own. Yes, this home needs TLC—but it also offers vision. With a metal roof already in place, it’s primed for a flip, a revenue property, or a thoughtful top-to-bottom renovation that transforms it into a charming urban retreat. It’s the kind of project where imagination pays off. This is country living within the city limits—quiet, green, and full of possibility. A little rough around the edges, but undeniably lovable. And best of all, this property is for sale, waiting for someone ready to see what it could become. (id:51699)
446 Geary Crescent
Saskatoon, Saskatchewan
Welcome to 446 Geary Crescent, a well-maintained and move-in ready two-storey home located in the heart of Hampton Village. Offering 1,352 sq. ft. of thoughtfully designed living space, this home is ideal for families, first-time buyers, or anyone seeking a blend of comfort and functionality The main floor features a bright, open layout with fresh interior paint and new vinyl plank flooring, creating a clean and modern feel throughout. The kitchen is both stylish and practical, complete with a tile backsplash, ample cabinetry, stainless steel appliances, and a pantry—perfect for everyday living and entertaining alike. A convenient main-floor 2 piece bathroom completes this level. Upstairs, you’ll find three generously sized bedrooms, including a primary suite with a 4-piece ensuite, plus an additional full bathroom for family or guests. The layout is functional and well suited for busy households. Outside, enjoy your morning coffee on the covered front deck, while the fully insulated and drywalled detached garage adds year-round convenience and excellent storage. The yard offers space to relax, garden, or entertain, all within a friendly, established neighbourhood close to parks, schools, and amenities. With recent upgrades, a great floor plan, and a sought-after location, this home is truly move-in ready. A fantastic opportunity to settle into Hampton Village—don’t miss it! (id:51699)
203 Centre Street
Naicam, Saskatchewan
This affordably priced home has two bedrooms on the main floor and two upstairs. Features large open kitchen, living room and laundry facilities. Previously rented for $990 a month plus utilities. (id:51699)
1413 Nicholson Road
Estevan, Saskatchewan
Located steps from parks, outdoor skating rink and two schools, this well cared for bungalow offers the perfect setting for family life. Built in 1961 and lovingly updated over the years, this home is move-in ready and full of comfort. The bright, updated kitchen (2022) with new appliances is perfect for busy mornings and family dinners, while the refreshed basement (2017) offers extra space for a playroom, rec room, or cozy movie nights. Don’t forget the bar area in the basement that makes entertaining a breeze! Fresh paint throughout in 2025 gives the home a clean, welcoming feel, and important updates like the furnace (2016), new sump pump, water heater (2025), duct cleaning (2025), new dryer (2025), and new bathroom flooring (2025) offer peace of mind for years to come. Step outside and you’ll fall in love with the large, fully fenced and treed backyard—plenty of room for kids to run, pets to play, and summer gatherings with family and friends. Two sheds provide great storage for toys, tools, and seasonal gear. This is a well-cared-for home in a fantastic location that you won’t want to miss! (id:51699)
35 Mountain Drive
Carlyle, Saskatchewan
Welcome to 35 Mountain Drive, a spacious and modernized 4-bedroom home on a large, fully fenced corner lot boasting many features including a bright south-facing sunroom with vaulted cedar ceiling provides an inviting entry and additional living space. The main level features an open layout with an extensive island kitchen, dining area, and living room with large bow windows. Patio doors and backyard access lead to a raised deck with natural gas BBQ hookup overlooking the private yard. The renovated kitchen offers quartz island, ample cabinetry, pull-out drawers, pantry, and organizers. Upstairs includes three bedrooms, an updated 4-piece bath, and a generous primary bedroom with double closets, 2-piece ensuite, and laundry chute. The lower level offers a cozy family room with natural gas fireplace, a 4th bedroom or den, spacious laundry with folding counter, and renovated 2-piece bath. An additional level provides a rec room, utility space with high-efficiency furnace (2010), 60-gal hot water tank (2016), and cold storage. The fenced backyard features RV parking, 8’ x 12’ shed, raised garden beds, and fire pit. A single detached garage with motorized door adds convenience. Upgrades include kitchen reno (2013) and metal roof (2022). A great home in a desirable location—schedule your private viewing today. (id:51699)
319 Cowessess Road
Saskatoon, Saskatchewan
Welcome to Pacesetter Homes- Hayden Model Bright open-concept living with a beautiful kitchen featuring quartz countertops, walk-in pantry, and modern cabinetry. Main level includes a 2-piece bath, dining area, and a spacious great room. Upper level offers a primary suite with 4-piece ensuite and a walk-in closet, two additional bedrooms, a full laundry room, and a versatile bonus room. All the family friendly Brighton Area of Saskatoon, Close to all amenities. (id:51699)
501 Silver Place
Hudson Bay, Saskatchewan
Welcome to 501 Silver Place in the welcoming community of Hudson Bay, SK. Built in 2013, this expansive home offers over 4,000 sq ft of living space with solid 2x8 construction, and blueprints are available upon request. The grand front entrance opens to a striking calico-hickory staircase that sets the tone for the rest of the home. With five bedrooms—four on the upper level, one on the main floor, and another in the lower level—there’s room for large families or guests, and the upper-level laundry adds everyday convenience. The home features four bathrooms, including a beautiful ensuite with a walk-in shower, along with three family rooms that provide plenty of space for gathering, relaxing, or entertaining. The kitchen is a standout with its calico-hickory cabinetry, over 12-foot island, and seamless flow into the dining and living areas. A covered semi wrap-around deck and a bright four-season sunroom on the south side extend your living space year-round, offering a cozy spot for morning coffee, extra seating, or practical storage. Completing the property is a detached two-car garage with 10-foot walls. This home truly offers space, comfort, and thoughtful design throughout. Contact us today to book your viewing. (id:51699)
Moose Bay Rd Acreage
Grayson Rm No. 184, Saskatchewan
If your after a 9.93 acre parcel with a history of fruitful gardens & set up for your little livestock crew this is the spot! The (id:51699)

