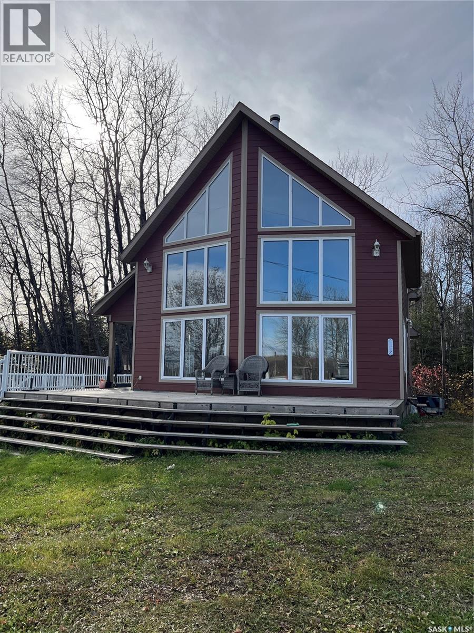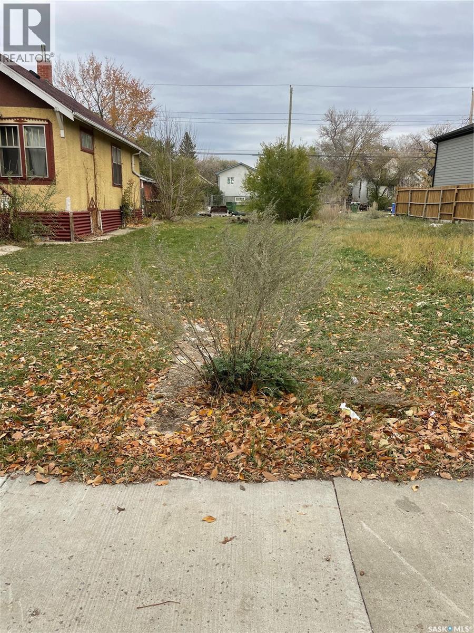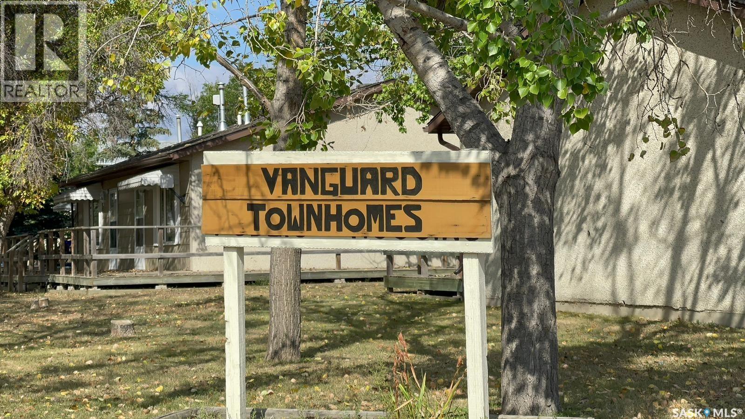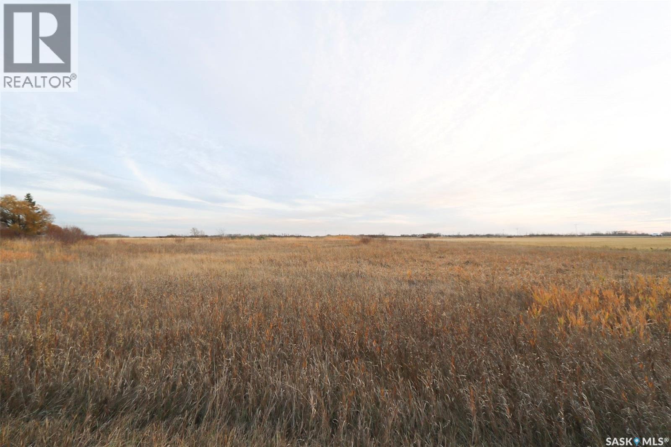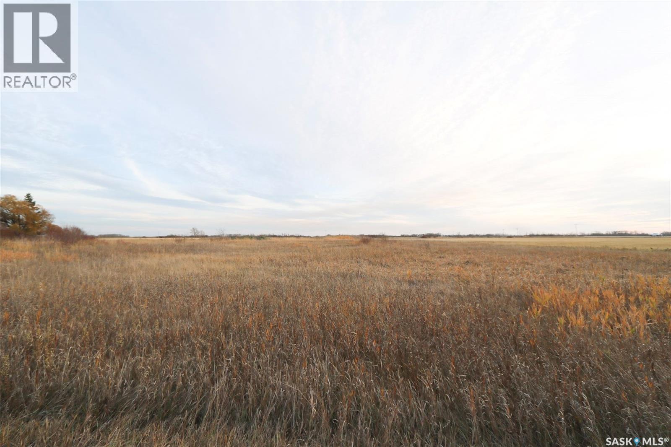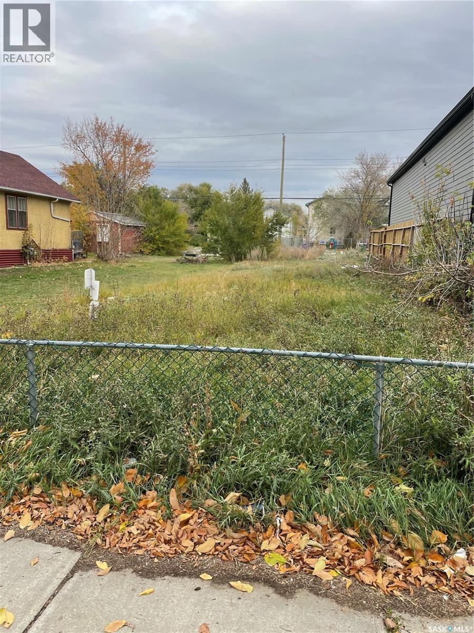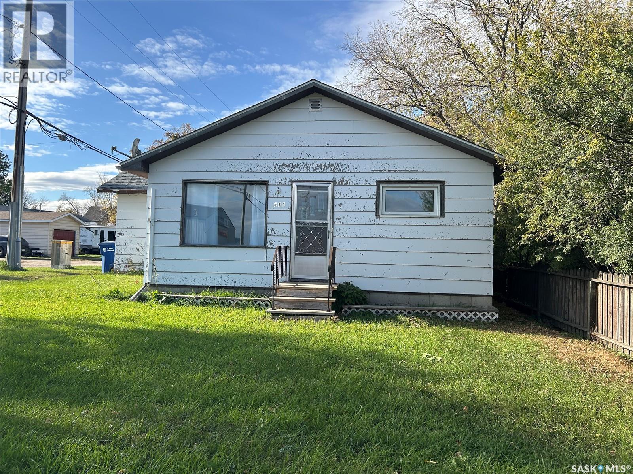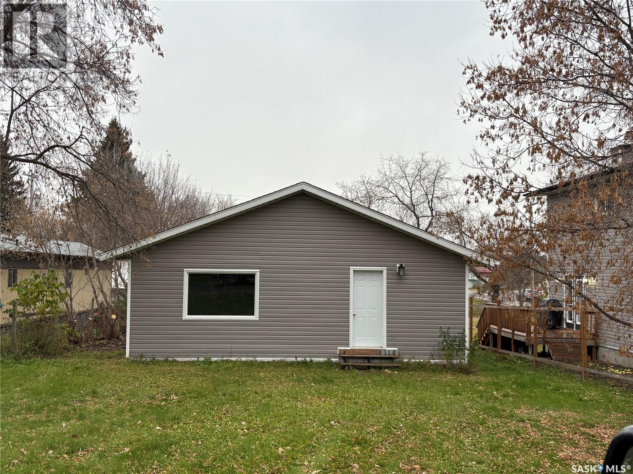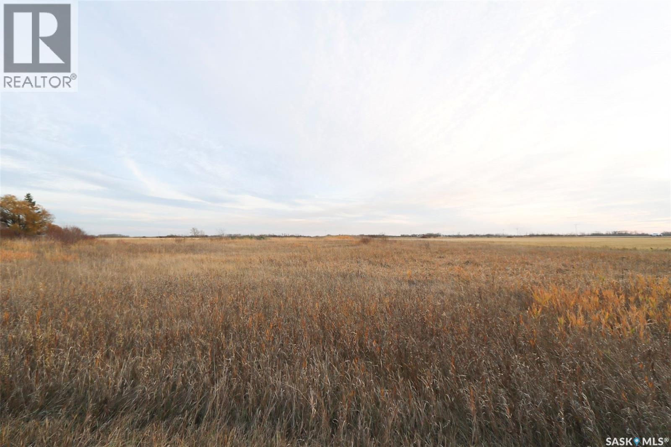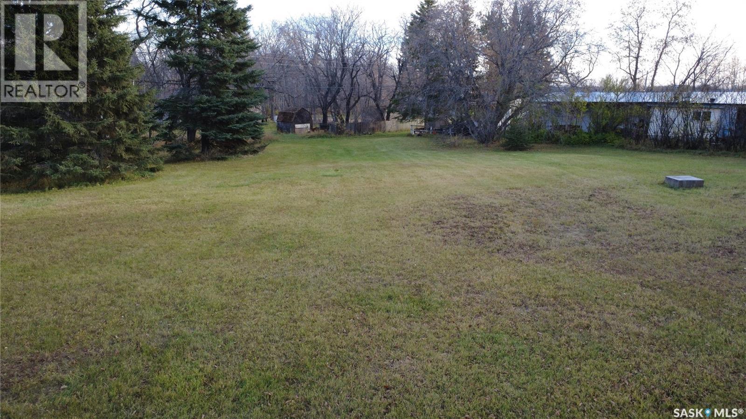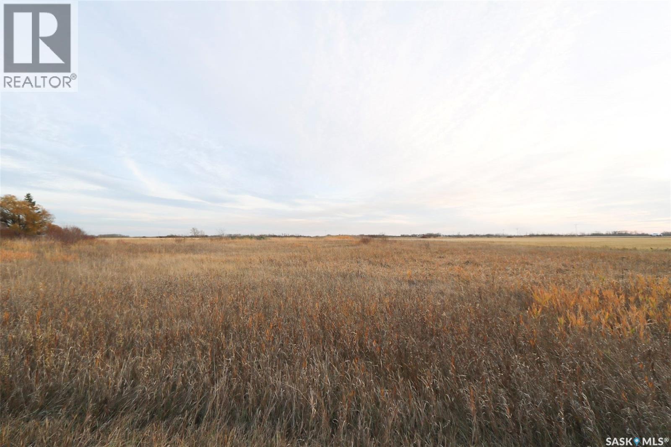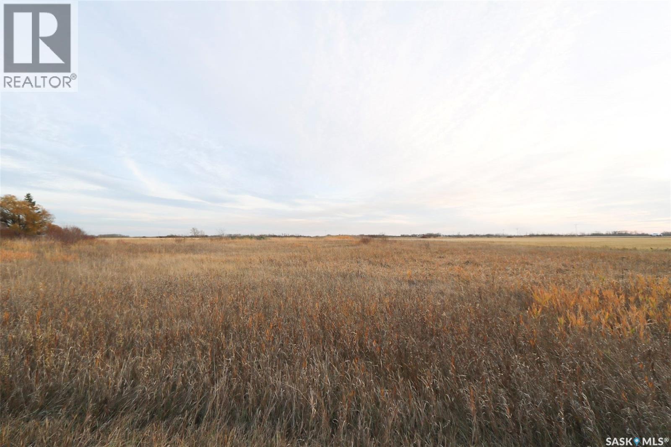6 Delaronde Avenue
Big River Rm No. 555, Saskatchewan
Stunning lakeview cottage, on one of the best spots you could ask for. Property located at Pickerel Point on Delaronde Lake, with a great view of the creek, green space, and very quiet location. This open concept, vaulted ceiling, galley kitchen, pantry, living room with the wood fireplace to curl up beside on a cool summer day or a cold winter evening, a great view from the deck, the cottage and the loft! This custom build offers, 3 bedroom, 2 bathrooms, deck on two sides, large lot, trees, shrubs and the original log cabin turned into a garage. This is a must see, don’t wait, call today for your personal tour. (id:51699)
941 Robinson Street
Regina, Saskatchewan
Excellent opportunity to own a lot at an affordable price, the lot is clean and well maintained . Previous home was demolished, services there at the lot, Has back alley access, don’t miss out on this one. It can be bought together with the next lot, for more info call the sales person. (id:51699)
1809 Progress Avenue
Vanguard, Saskatchewan
Here is a well-maintained 7-door revenue property that will keep you up at night if you don’t at least seriously consider its potential. You can enlighten yourself about the village of Vanguard at their website http://www.vanguardsk.ca/. This previous government-owned housing project consists of one building with four 1-bedroom suites, and a second identical building where 2 units were renovated to be one larger 2-bedroom suite, and then the other two 1-bedroom units as well. Each unit has its own laundry room, furnace, hot water heater and power, eliminated common area expenses for a landlord. Units 3 and 4 are also co-joined with a doorway, allowing further options to rent out a larger space. There is a beautiful deck system, paved and powered parking as well as a garage-sized shed. Furnaces are updated mid and high efficient, shingles were replaced within the past 4 years, and insulated doors and PVC windows are further updates. Please note that the full civic address is 1809 Progress Ave. and 1810 Armada St., Vanguard, SK. This property can also be purchased with the similar 4-plex across the street, 1508 Armada Street, MLS #SK021509 https://portal.onehome.com/en-CA/share/1020160Z68959 (id:51699)
804 Main Street
Good Lake Rm No. 274, Saskatchewan
Here’s your opportunity to own a beautiful piece of the Saskatchewan prairies! Located in the quiet Hamlet of Gorlitz, this spacious lot at 804 Main Street offers the perfect setting to build your dream home in a peaceful rural community. With plenty of room to design your ideal layout, you’ll enjoy the freedom of country living while staying close to all the amenities you need. Essential utilities — natural gas, power, and phone services — run along Main Street, making access convenient (buyers are encouraged to contact local providers for connection costs). Please note: the Hamlet of Gorlitz does not have centralized water or sewer services, so the buyer will need to drill a well and install septic holding tanks. This location offers the best of both worlds — tranquility and accessibility. You’re just 20 minutes from Yorkton, 15 minutes from Canora, and only 10 minutes from Good Spirit Lake and Good Spirit Provincial Park, where you can enjoy beautiful beaches, camping, and outdoor recreation year-round. If you’ve been dreaming of building a home or getaway surrounded by open skies and prairie charm, this property is your chance. Please note that a home must be built before adding a shop. Build your future in Gorlitz — where small-town living meets Saskatchewan’s natural beauty. (id:51699)
803 Main Street
Good Lake Rm No. 274, Saskatchewan
Here’s your opportunity to own a beautiful piece of the Saskatchewan prairies! Located in the quiet Hamlet of Gorlitz, this spacious lot at 803 Main Street offers the perfect setting to build your dream home in a peaceful rural community. With plenty of room to design your ideal layout, you’ll enjoy the freedom of country living while staying close to all the amenities you need. Essential utilities — natural gas, power, and phone services — run along Main Street, making access convenient (buyers are encouraged to contact local providers for connection costs). Please note: the Hamlet of Gorlitz does not have centralized water or sewer services, so the buyer will need to drill a well and install septic holding tanks. This location offers the best of both worlds — tranquility and accessibility. You’re just 20 minutes from Yorkton, 15 minutes from Canora, and only 10 minutes from Good Spirit Lake and Good Spirit Provincial Park, where you can enjoy beautiful beaches, camping, and outdoor recreation year-round. If you’ve been dreaming of building a home or getaway surrounded by open skies and prairie charm, this property is your chance. Please note that a home must be built before adding a shop. Build your future in Gorlitz — where small-town living meets Saskatchewan’s natural beauty. (id:51699)
945 Robinson Street
Regina, Saskatchewan
Excellent opportunity to own a lot at an affordable price, the lot is clean and well maintained . Previous home was demolished, services there at the lot, Has back alley access, don’t miss out on this one. It can be bought together with the next lot, for more info call the sales person. (id:51699)
514 Main Street
Moosomin, Saskatchewan
Great starter home or rental property for an affordable price!! This 2 bedroom/1 bathroom home sits on a 50'x125' lot with a detached garage and is located close to downtown Moosomin! Call today to view!! (id:51699)
114 2nd Avenue
Big River, Saskatchewan
Great Location, This 3 Bedroom home in the town of Big River. Home has had many upgrades done to it. Home had footings and crawl space, insulation and drywall done approximately 10 years ago. New EE Furnace and Hot water heater, windows ( triple low e ) siding, all new plywood and shingles, approximately 3 years ago. Close to all amenities. Call today for your personal tour. (id:51699)
805 Main Street
Good Lake Rm No. 274, Saskatchewan
Here’s your opportunity to own a beautiful piece of the Saskatchewan prairies! Located in the quiet Hamlet of Gorlitz, this spacious lot at 805 Main Street offers the perfect setting to build your dream home in a peaceful rural community. With plenty of room to design your ideal layout, you’ll enjoy the freedom of country living while staying close to all the amenities you need. Essential utilities — natural gas, power, and phone services — run along Main Street, making access convenient (buyers are encouraged to contact local providers for connection costs). Please note: the Hamlet of Gorlitz does not have centralized water or sewer services, so the buyer will need to drill a well and install septic holding tanks. This location offers the best of both worlds — tranquility and accessibility. You’re just 20 minutes from Yorkton, 15 minutes from Canora, and only 10 minutes from Good Spirit Lake and Good Spirit Provincial Park, where you can enjoy beautiful beaches, camping, and outdoor recreation year-round. If you’ve been dreaming of building a home or getaway surrounded by open skies and prairie charm, this property is your chance. Please note that a home must be built before adding a shop. Build your future in Gorlitz — where small-town living meets Saskatchewan’s natural beauty. (id:51699)
114 1st Avenue W
Paddockwood, Saskatchewan
Nice property available to purchase in Paddockwood. Three adjacent lots consisting a total of nearly a half acre in size. Very nicely treed with mature evergreen trees. Utilities up to the property. Paddockwood is located about 30 minutes North of Prince Albert. Paddockwood is a small, clean and quiet community with a population of about 150 people. There is a nice Co-Op store with gas bar, public library, town office and RM shop. Paddockwood is a short drive to numerous nearby lakes. The area is known for great hunting and fishing. If you are looking for very affordable, small town living, this just might be the property for you! Take a look. (id:51699)
801 Main Street
Good Lake Rm No. 274, Saskatchewan
Here’s your opportunity to own a beautiful piece of the Saskatchewan prairies! Located in the quiet Hamlet of Gorlitz, this spacious lot at 801 Main Street offers the perfect setting to build your dream home in a peaceful rural community. With plenty of room to design your ideal layout, you’ll enjoy the freedom of country living while staying close to all the amenities you need. Essential utilities — natural gas, power, and phone services — run along Main Street, making access convenient (buyers are encouraged to contact local providers for connection costs). Please note: the Hamlet of Gorlitz does not have centralized water or sewer services, so the buyer will need to drill a well and install septic holding tanks. This location offers the best of both worlds — tranquility and accessibility. You’re just 20 minutes from Yorkton, 15 minutes from Canora, and only 10 minutes from Good Spirit Lake and Good Spirit Provincial Park, where you can enjoy beautiful beaches, camping, and outdoor recreation year-round. If you’ve been dreaming of building a home or getaway surrounded by open skies and prairie charm, this property is your chance. Please note that a home must be built before adding a shop. Build your future in Gorlitz — where small-town living meets Saskatchewan’s natural beauty. (id:51699)
802 Main Street
Good Lake Rm No. 274, Saskatchewan
Here’s your opportunity to own a beautiful piece of the Saskatchewan prairies! Located in the quiet Hamlet of Gorlitz, this spacious lot at 802 Main Street offers the perfect setting to build your dream home in a peaceful rural community. With plenty of room to design your ideal layout, you’ll enjoy the freedom of country living while staying close to all the amenities you need. Essential utilities — natural gas, power, and phone services — run along Main Street, making access convenient (buyers are encouraged to contact local providers for connection costs). Please note: the Hamlet of Gorlitz does not have centralized water or sewer services, so the buyer will need to drill a well and install septic holding tanks. This location offers the best of both worlds — tranquility and accessibility. You’re just 20 minutes from Yorkton, 15 minutes from Canora, and only 10 minutes from Good Spirit Lake and Good Spirit Provincial Park, where you can enjoy beautiful beaches, camping, and outdoor recreation year-round. If you’ve been dreaming of building a home or getaway surrounded by open skies and prairie charm, this property is your chance. Please note that a home must be built before adding a shop. Build your future in Gorlitz — where small-town living meets Saskatchewan’s natural beauty. (id:51699)

