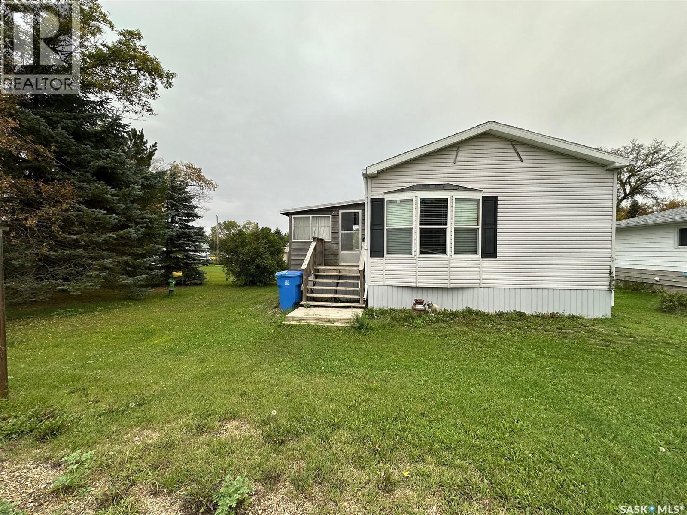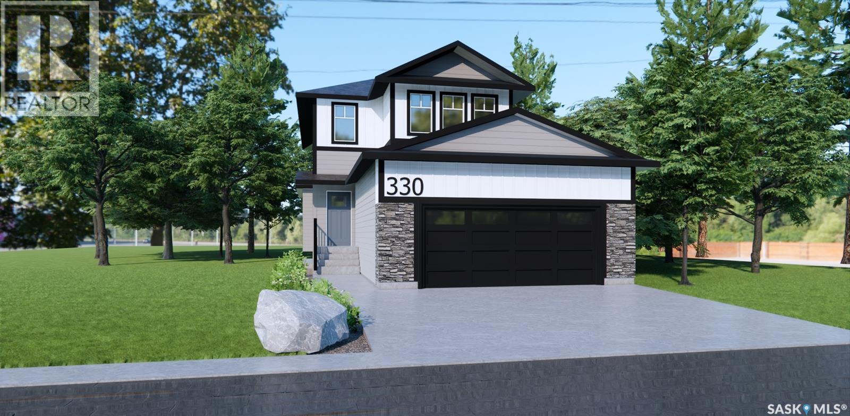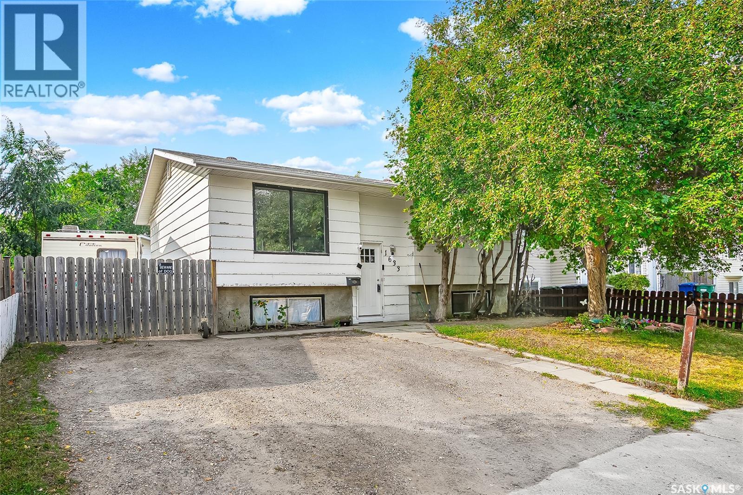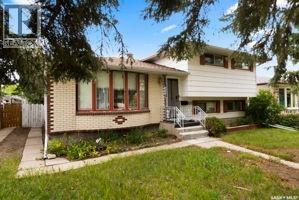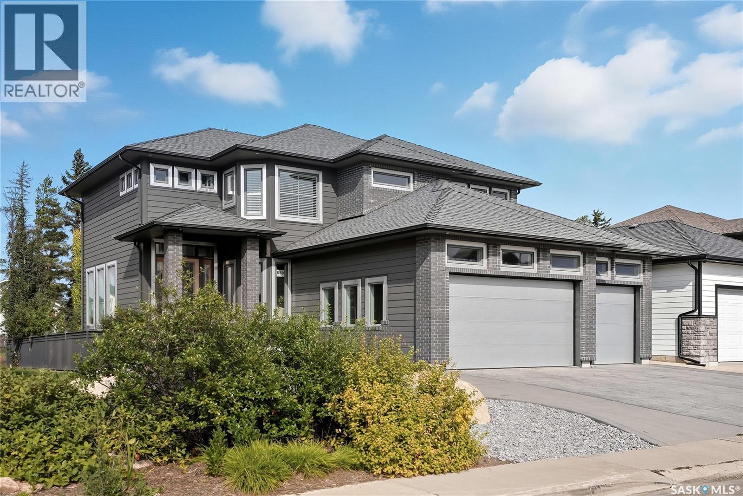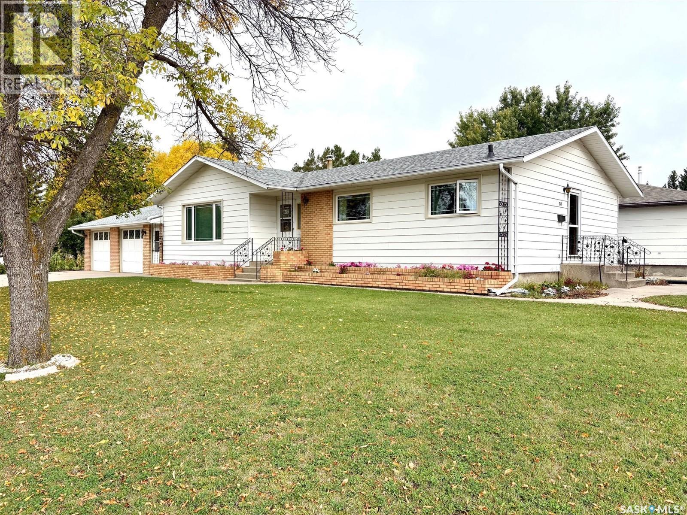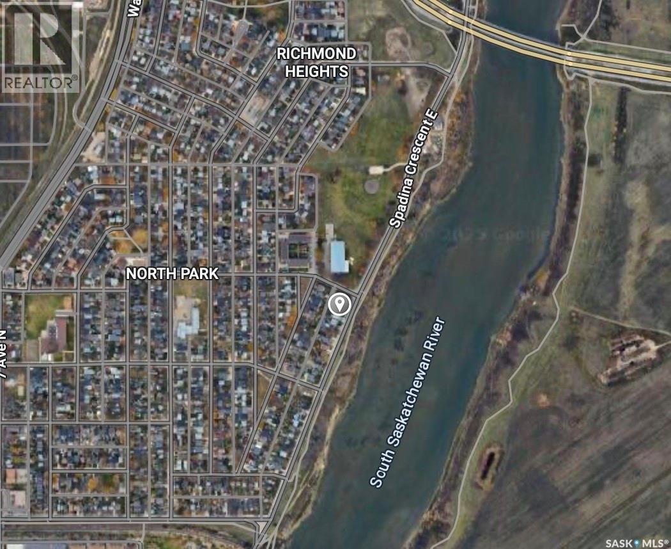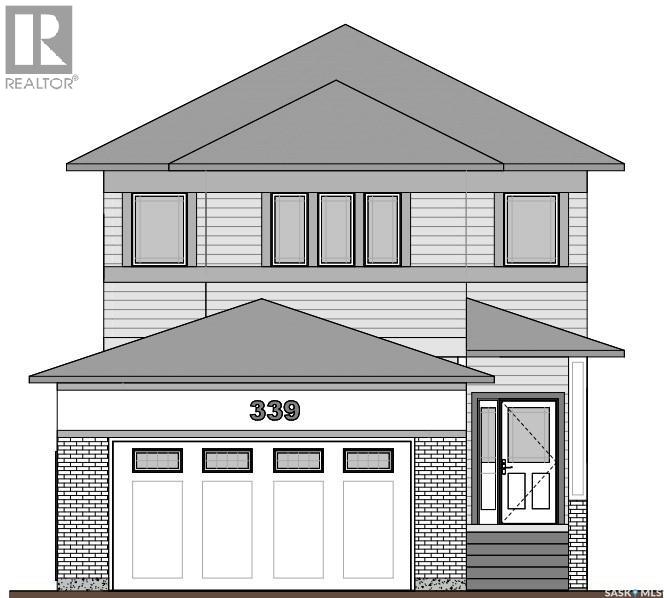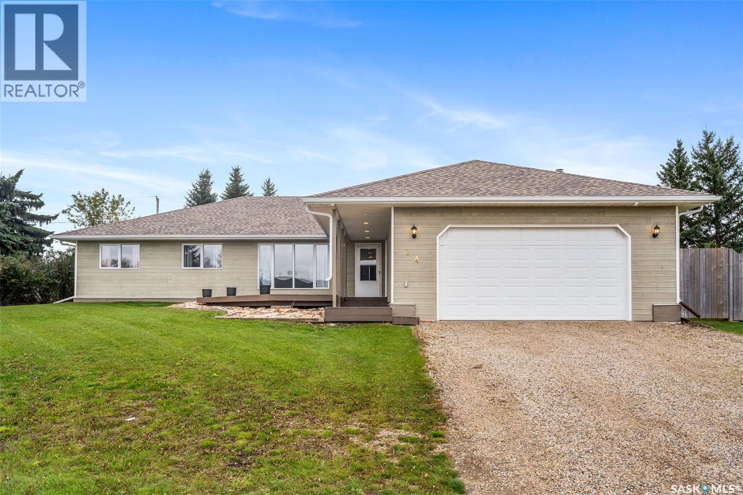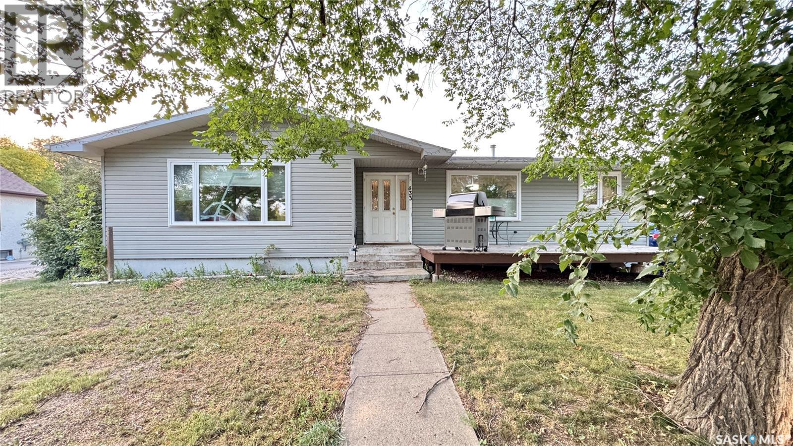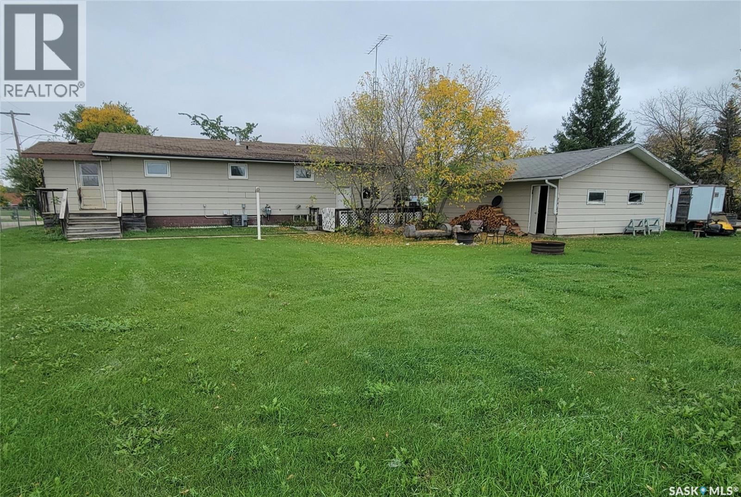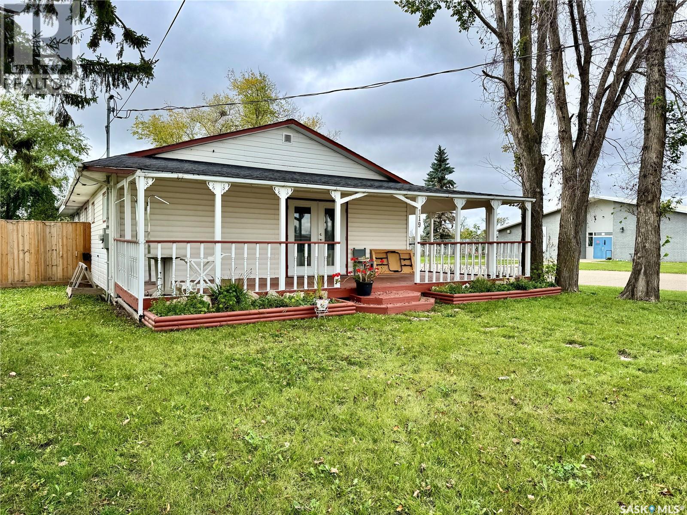211 North Street
Stoughton, Saskatchewan
Escape the ordinary with this affordable and inviting 3-bedroom mobile home, nestled on a large, beautifully treed lot that offers both privacy and room to grow. Whether you're a first-time buyer, downsizer, or investor, this property presents a unique opportunity to enjoy peaceful country-style living with all the comforts of home. Step inside to a functional layout featuring a bright living area, an eat-in kitchen with ample cabinetry, and three comfortably sized bedrooms — perfect for families or guests. The large master bedroom has a walk in closet as well as an ensuite with a new walk in tub. The other 2 bedrooms are also generous sided located at the other end of the home from the master with the full bathroom. The laundry is conveniently located just off the kitchen. Outside, the generous lot is a nature lover’s dream. Towering mature trees provide shade and privacy, while still leaving plenty of space for gardening, kids to play, or future additions like a garage or workshop. Enjoy morning coffee on the deck, or evenings around a firepit under the stars. Located in a quiet, family-friendly area, yet just minutes from local amenities, schools, and recreation, this property offers the perfect balance of rural charm and convenience. (id:51699)
210 Doran Way
Saskatoon, Saskatchewan
Welcome to the "Bronx” This 1591 sq ft, 2 storey features a spacious front entrance. Entering from the insulated garage, you are greeted with a mudroom with a large locker area that's connected to the walk-through pantry. This home features an open concept main floor layout with a fireplace, plenty of cabinets in the kitchen and 7' island, with quartz countertops and a beautiful tiled backsplash. Oversized patio doors in the dining room and large windows in the living room provides lots of natural light. The 2nd floor features a bright and spacious Primary bedroom with oversized triple-pane windows, a gorgeous 5' tiled shower, 2 vanities with undermount sinks, and a roomy walk-in closet. You will find 2 more generously sized secondary bedrooms, a 4-piece bath, and the laundry area. All Pictures may not be exact representations of the home, to be used for reference purposes only. Errors and omissions excluded. Prices, plans, and specifications are subject to change without notice. All Edgewater homes are covered under the Saskatchewan New Home Warranty program. PST & GST included with rebate to builder.. (id:51699)
1633 B Avenue N
Saskatoon, Saskatchewan
Excellent opprotunity for an investor, flipper, first time home owner wanting to build sweat equity. Welcome to 1633 Ave.B.N. in Mayfair! This 810 sqft bilevel offers 3 bedrooms and 2 baths. Main floor features open living/kitchen/dining area, 2 bedrooms and a 4pc bath. Back door to a west facing deck and huge backyard. Basement has a family area, nook, den, bedroom, 3pc bath and storage. 50ft lot zoned R2. Excellent 24x28 detached garage fully insulated. Home needs some TLC but great bones and structure.Very close to schools, parks and all amenities. 30 second walk to Tim Horton's! Great affordable starter or revenue property for anyone looking! Call your favourite realtor for a private showing today! (id:51699)
1015 12th Avenue E
Regina, Saskatchewan
Welcome to 1015 12th Avenue. This spacious 4 split home is located in Regina's Glen Elm area and is close to all East end amenities and the ring road. As you walk in you immediately feel how spacious and bright the living room area is. This leads to the dining area and island style kitchen. This main level has lots of room for any family and it gets better as you move upstairs to three spacious bedrooms, the primary has a 1/2 bath ensuite for extra convenience. The full bathroom completes the second level of the home. Down to the third level, you are welcomed into a large family room area that has potential for another bedroom if one wishes. The 4 piece bathroom completes this level of the home and as you go to the fourth level, there is another family room area that would be perfect for teens or kids to hang out in. The laundry area and utility/storage area complete the home. Outside, you find a nice sized backyard area. There is a double detached garage for protection against our harsh winters. The property is fenced. This home is in good shape and has lots of potential. The most recent upgrades include the shingles, (2023), Exterior doors are newer, kitchen sink was changed, the en-suite toilet is newer, Please note that there is no remote for garage. (id:51699)
559 Atton Lane
Saskatoon, Saskatchewan
Welcome to a truly custom Evergreen masterpiece, backing green space in one of the neighbourhood’s most desirable crescents. Highlights include a $30,000 designer lighting package featuring a 48” crystal statement fixture, an excessive window package that allows for substantial natural light, heated floors throughout all tile areas in addition to in-floor heat in the basement and triple car garage. Central air and central vac, solid core doors, and an architectural showpiece: two levels of see-through fireplaces wrapped in marble, dividing dining and living with style. The 3-car heated garage offers epoxy floors and upgraded garage doors, while the home itself is protected by a $50k Basement Systems waterproofing upgrade with triple sump pumps and backup. Outdoor living is maximized with a composite deck, partially covered with glass railing, stamped concrete patio, hot tub electrical rough-in, gas BBQ hookup, and an upper balcony overlooking the treed green space and walking paths. Inside, enjoy soaring 18-foot ceilings, a gourmet kitchen with extensive cabinetry and waterfall quartz tops, beautiful open stairs with designer glass railing, and dual laundry rooms for convenience. With four bedrooms and four bathrooms, the layout is both functional and luxurious. The primary suite is a retreat with a private balcony, spa ensuite with an air-jet tub, five-sprayer tiled shower, built-in vanity, and custom walk-in closet. Upstairs, two bedrooms share a Jack-and-Jill bath with a heated towel bar, plus a sitting area with a fireplace. The basement offers a tiled 80,000 BTU fireplace, wet bar, versatile gym space that doubles as a potential wine room with Vanee system and sprinklers installed, and theatre room rough-ins in both the basement bedroom and family room. This property goes far beyond any spec build, with a real brick exterior, premium finishes, and thoughtful upgrades throughout. (id:51699)
38 Rosefield Drive
Yorkton, Saskatchewan
Set in one of Yorkton’s most desirable southwest neighbourhoods, this executive 1380 sqft residence combines timeless craftsmanship with refined comfort. Perfectly positioned for both convenience and leisure, the property is just minutes from parks, schools, the hospital and pharmacy while offering effortless access to the city’s main routes. For the discerning buyer, its proximity to Yorkton’s premier golf courses makes this an unparalleled lifestyle choice. Inside, sophistication meets function. The home showcases custom oak cabinetry in a chef inspired kitchen, an elegant dining area, and a grand living room ideal for entertaining. The main floor is home to three generous bedrooms, including a primary retreat with ensuite, and a versatile flex room suited for a private office or creative studio. The lower level extends the living space with a spacious family room and adjoining lounge area, a dedicated workshop/furnace room, laundry, and a cold storage room ensuring every need is met with ease. A breezeway seamlessly links the residence to a 25x25 FT double garage, offering both convenience and prestige. Outdoors, the property spans an impressive 60 x 160 FT lot, designed for both beauty and productivity. Impeccably landscaped flower beds highlight lilies, ladyslippers, and peonies, while the west garden and fruit trees plums, crab apples, raspberries, and chokecherries offer a rare combination of elegance and abundance. A triple concrete driveway with RV parking completes the estate like setting. Recent enhancements, including triple-pane windows, 25 year shingles, and premium vinyl siding, ensure peace of mind and enduring value. With its striking curb appeal, generous proportions, and coveted location near golf, leisure, and city conveniences, 38 Rosefield Drive is more than a home, it is a statement of lifestyle, comfort, and prestige. Call today for your private viewing! (id:51699)
1551 Spadina Crescent E
Saskatoon, Saskatchewan
Build Your Dream Home in a Stunning River Location! Incredible opportunity to own a 25' x 150' lot directly across from the picturesque Meewasin Trail and South Saskatchewan River. Wake up to breathtaking river views and enjoy immediate access to walking and biking paths, year-round natural beauty, and a peaceful, active lifestyle right outside your front door. This lot is ideally situated with a southeast-facing front exposure and just steps from Archibald Park. The extra-deep lot allows for a larger footprint without sacrificing backyard space—perfect for families or anyone looking to build with flexibility. Live minutes from downtown, the University of Saskatchewan, the upcoming Polytech campus, and other major amenities—while still enjoying riverside living with a view that inspires you. Don’t miss this rare opportunity—call today for more information! (id:51699)
339 Taskamanwa Street
Saskatoon, Saskatchewan
This home in Brighton, currently under construction, offers 2,045 sq. ft. of modern living in one of Saskatoon’s fastest-growing neighbourhoods. Surrounded by shopping, gyms, theatres, clinics, parks, and more, it combines convenience with comfort. Built by SK Homes, this property offers quality construction with thoughtful finishes throughout. The main floor features a guest bedroom and a 4-piece bathroom, along with an open-concept kitchen, dining, and family area. A feature wall with an electric fireplace anchors the living space, while large windows bring in plenty of natural light. The kitchen is finished with soft-close cabinetry and quartz countertops that flow throughout the entire home. From the dining area, step outside to the 12' x 10' deck, perfect for outdoor living. Upstairs, a bright second living space complements two bedrooms, an office, a shared 4-piece bathroom, and a convenient side-by-side laundry area. The master suite is spacious, complete with a walk-in closet and a 5-piece ensuite bathroom. The house also comes with an oversized two-car garage, which adds extra storage and functionality. A double concrete driveway, sidewalks to the suite entrance, and front landscaping are also included. This home includes a $6,000 appliance credit, allowing buyers to select appliances that fit their style. The basement will be insulated with pony walls, with a FUTURE DEVELOPMENT OPTION that includes a recreation room for the main side and a two-bedroom legal suite. By purchasing early, buyers have the opportunity to personalize the home with customizations such as paint, floor or carpet colours, cabinetry styles, countertop designs, and exterior finishes—making this home truly their own. (id:51699)
14 Poplar Drive
Birch Hills, Saskatchewan
Welcome to this extensively updated 2,300 sq. ft. bungalow, perfectly situated on two spacious lots in the quiet community of Birch Hills. Backing onto an open field, this property offers peace, privacy, and plenty of room to enjoy small-town living at its finest.Step inside to find a bright and inviting open floor plan with a large living room and a seamless flow between the kitchen, dining, and family room—ideal for both everyday living and entertaining. The kitchen has been beautifully refreshed with new countertops, a new range hood, cooktop, wall oven, microwave, and fridge. Patio doors off the dining area lead to a small deck and a sunny south-facing backyard.This home offers four generous bedrooms and three bathrooms, including a spacious primary suite. Renovations throughout include new shingles, fresh paint, updated light fixtures, and all new flooring.Additional highlights include a double attached heated garage and a recently serviced and upgraded boiler with efficient in-floor heating. All existing appliances are included, making this move-in ready home a fantastic opportunity. There is also a potential here for a 1 bedroom suite or mother in-law area. All existing appliances included! (id:51699)
433 Garfield Street
Davidson, Saskatchewan
433 GARFIELD ST DAVIDSON, SK Updated 1,380 sq ft family home in Davidson! Built in 1966, this 4 bed, 3 bath home sits on a 75 × 132 ft fenced lot with back deck access from the den. Features 2 main-floor bedrooms plus a den (easily a 3rd bedroom), 2 basement bedrooms, bright kitchen with stainless appliances, spacious living/dining, main-floor laundry with 2-pc guest bath, and key updates in the last 15 years including windows, furnace, shingles, and water heater. Great location with easy commute to Saskatoon or Regina! (id:51699)
103 Brooks Avenue
Sturgis, Saskatchewan
Welcome to Brooks Ave! This charming home is perfectly located within walking distance to Main Street and the local sports grounds—ideal for enjoying all that this friendly town has to offer! Step inside to a spacious entry that flows into the bright kitchen and dining area, perfect for everyday living or entertaining friends and family. Upstairs, you’ll find two generous bedrooms, with an additional bedroom conveniently located on the main level. Outside, the beautifully landscaped yard is partially fenced and features lovely outdoor spaces, including two decks and a cozy spot for a firepit—perfect for summer evenings and weekend gatherings. Car enthusiasts and hobbyists will love the attached 12x25 garage, complete with heating and air conditioning, plus a detached 24x28 garage with plenty of space for projects or storage. Whether you’re just starting out or looking to downsize, this home offers comfort, convenience, and a welcoming atmosphere in a quiet, friendly town. Don’t miss your chance to make it yours! (id:51699)
119 Raikes Street
Churchbridge, Saskatchewan
Situated directly across the street from the daycare, K-12 school, and arena, and just steps away from the community pool, this property is perfectly positioned for family living and convenience. This 2 bedroom, 1 bathroom home is wheelchair-friendly and offers an attached insulated one-car garage with direct entry. Inside, the bright kitchen boasts an abundance of counter and cupboard space, while the layout features main floor laundry for easy living. The cozy wood stove adds warmth and charm, and the updated 200-amp electrical panel provides peace of mind. Though the basement is for storage only, it’s a practical bonus for seasonal items and extras. Step outside to discover a fully fenced backyard—a private retreat complete with a hot tub to unwind in at the end of the day. You will love the spacious partial wrap-around deck, providing the perfect spot to enjoy both morning sunrises and evening shade. This property combines everyday function with unbeatable location, making it a fantastic opportunity for its next owners. (id:51699)

