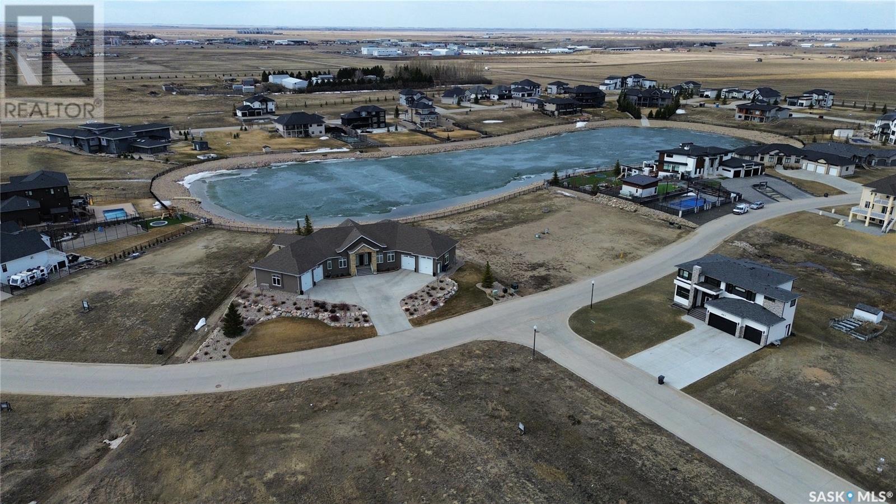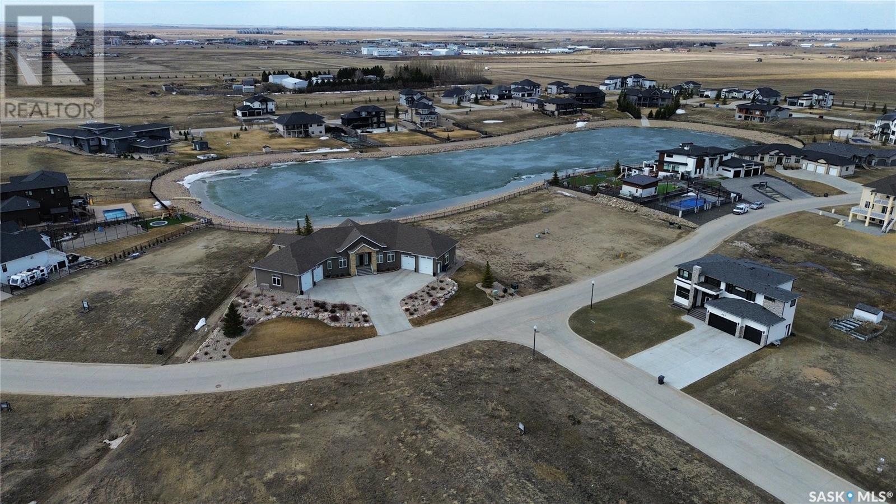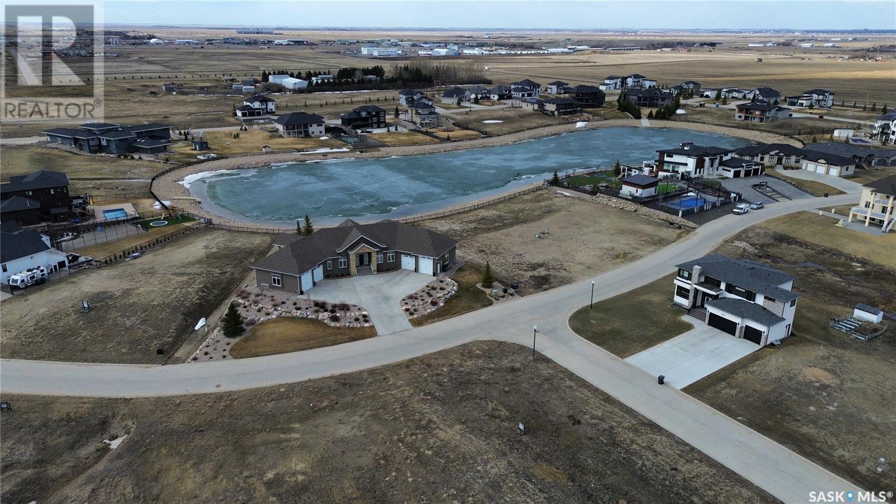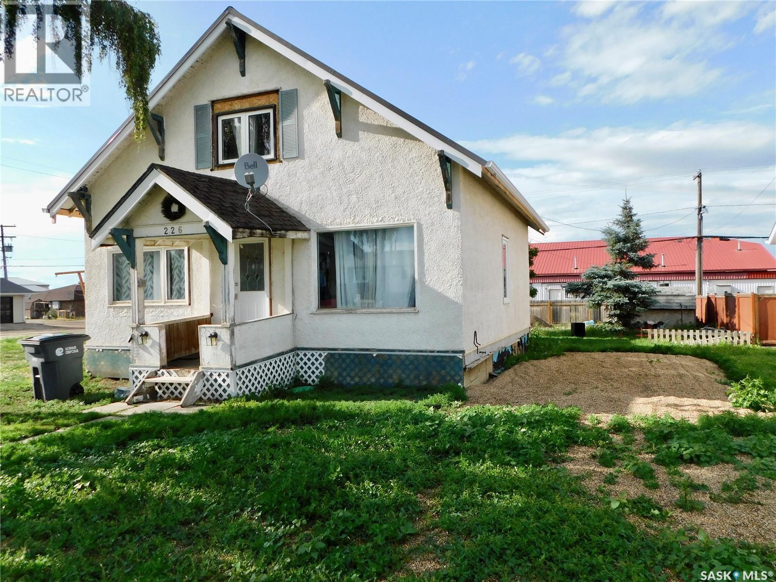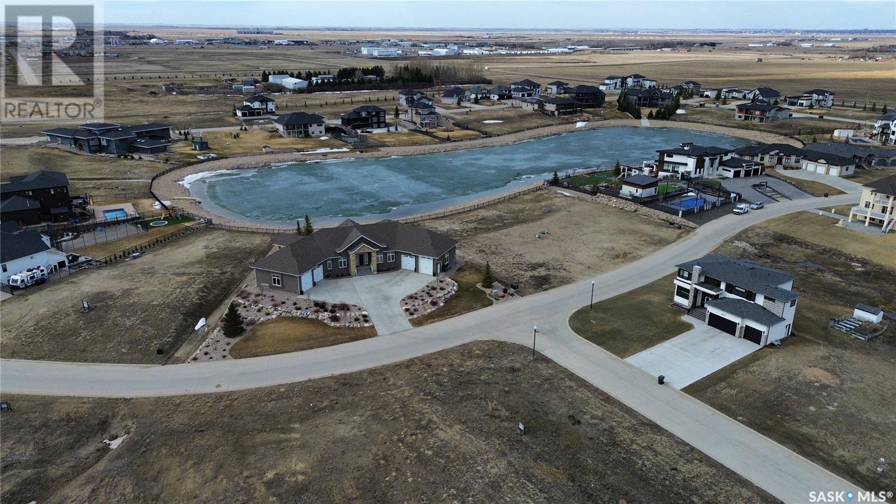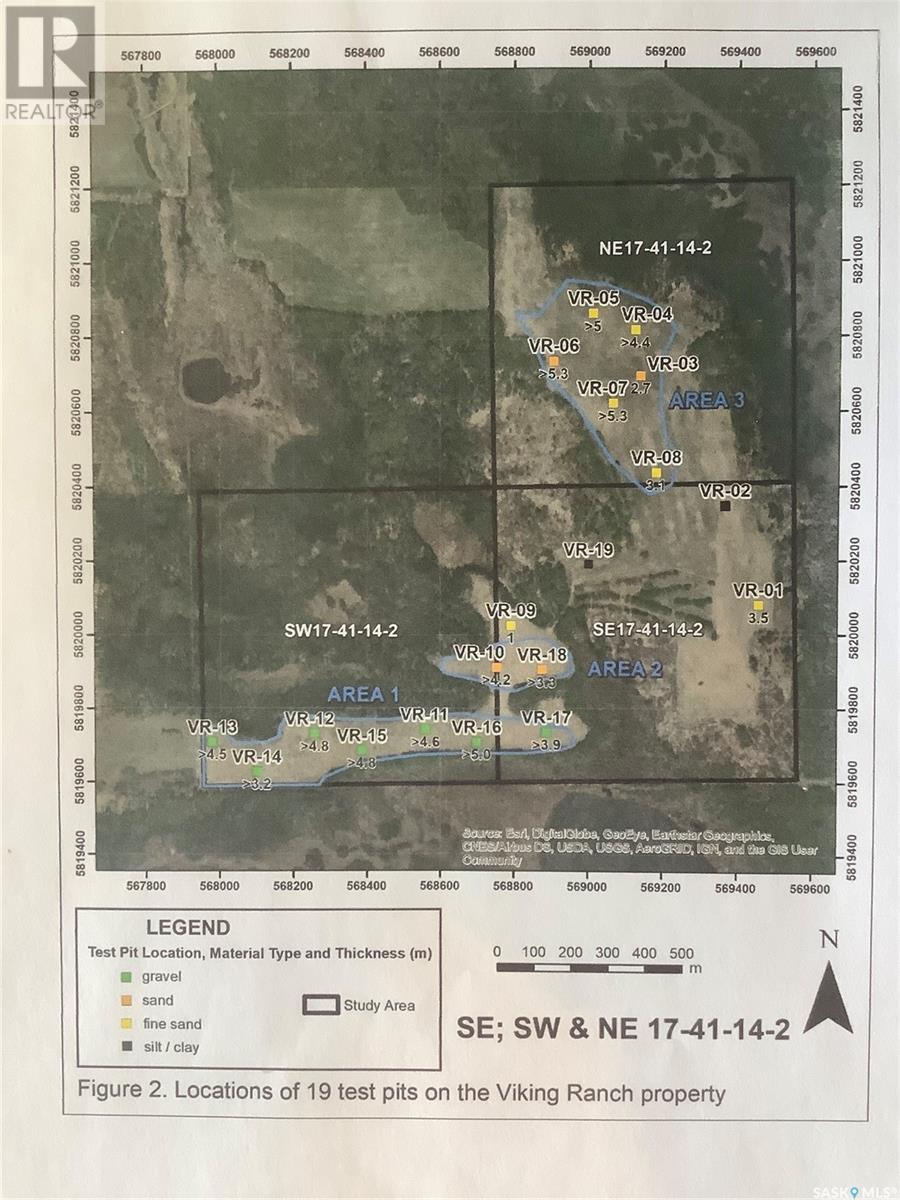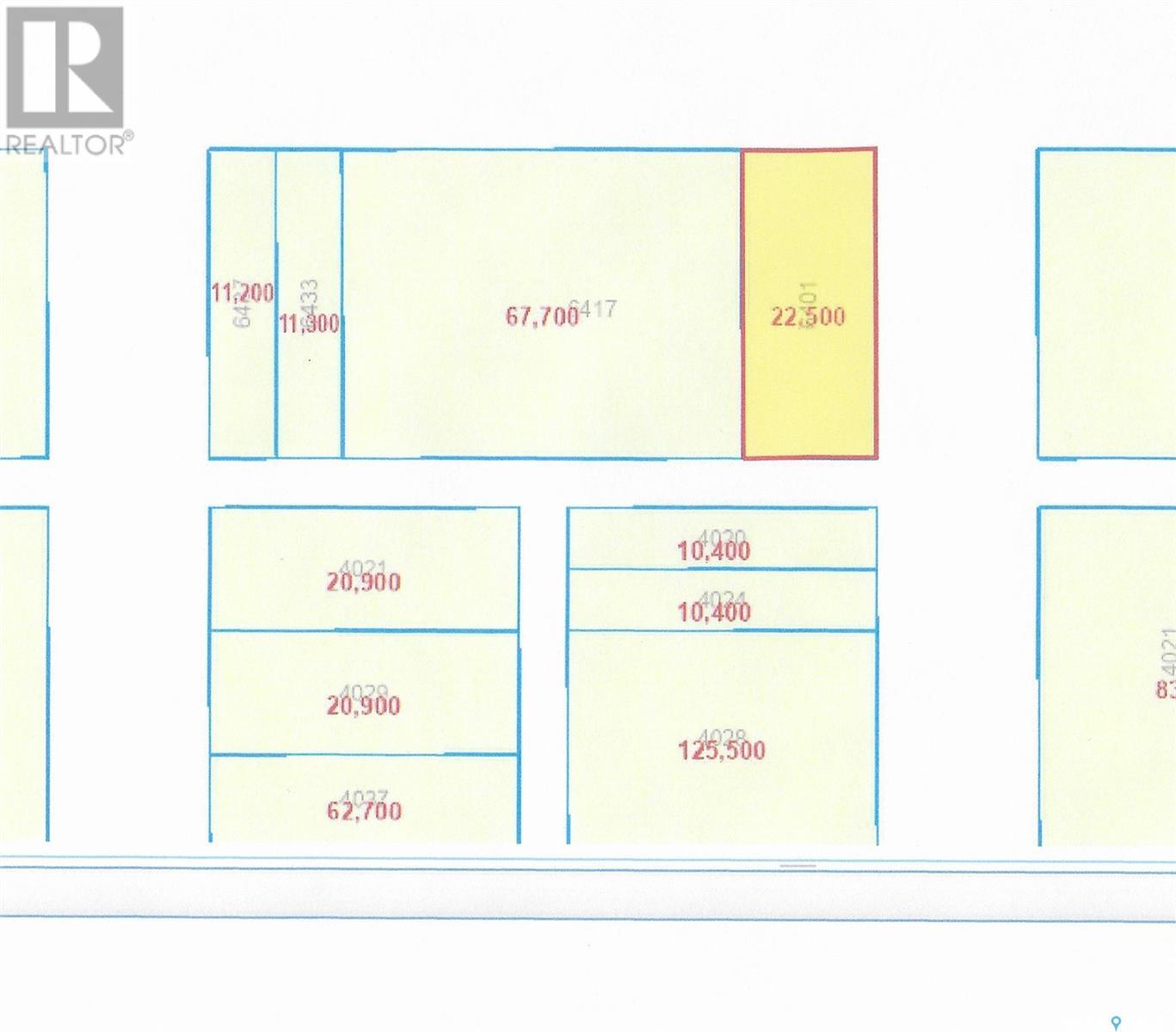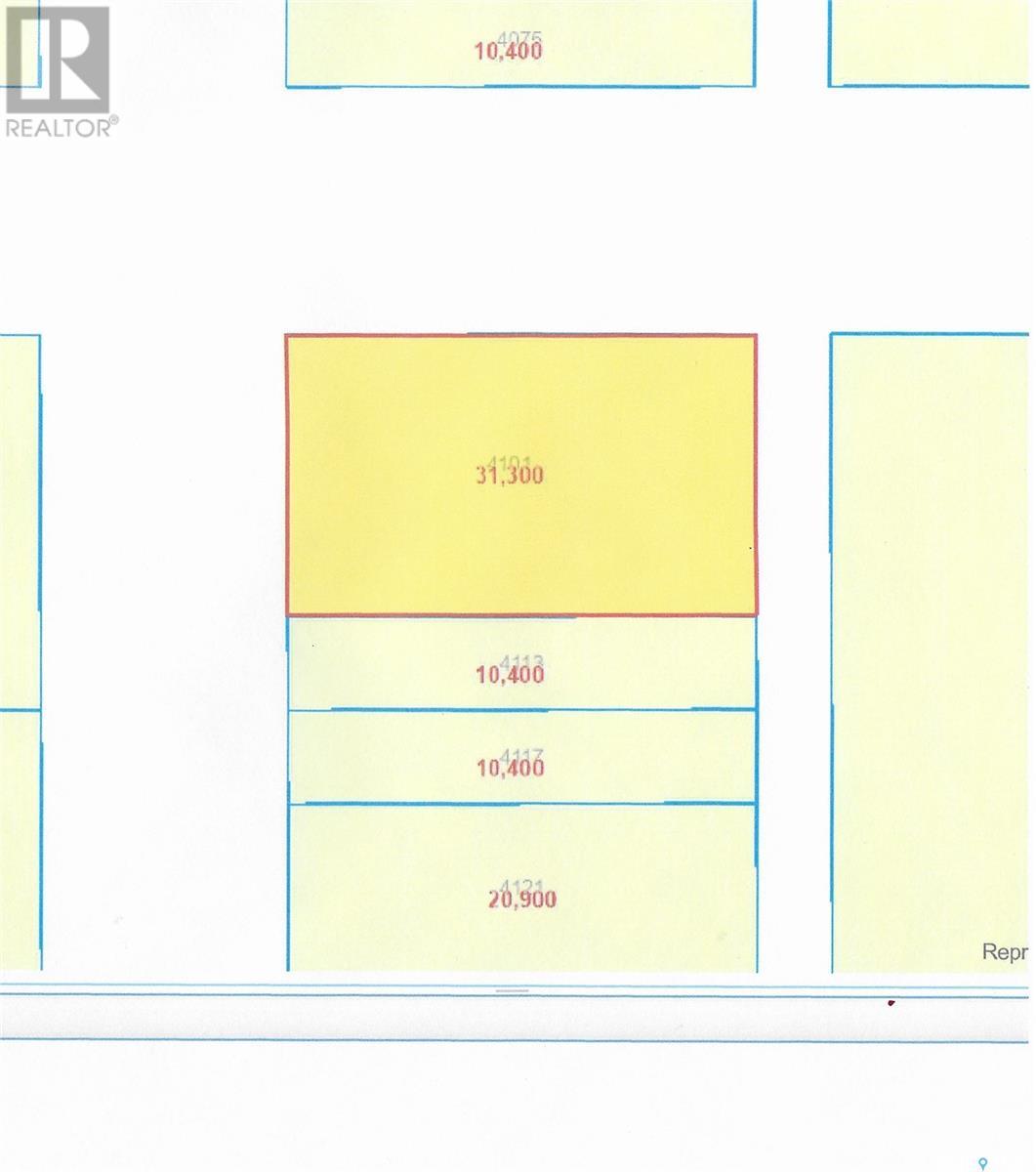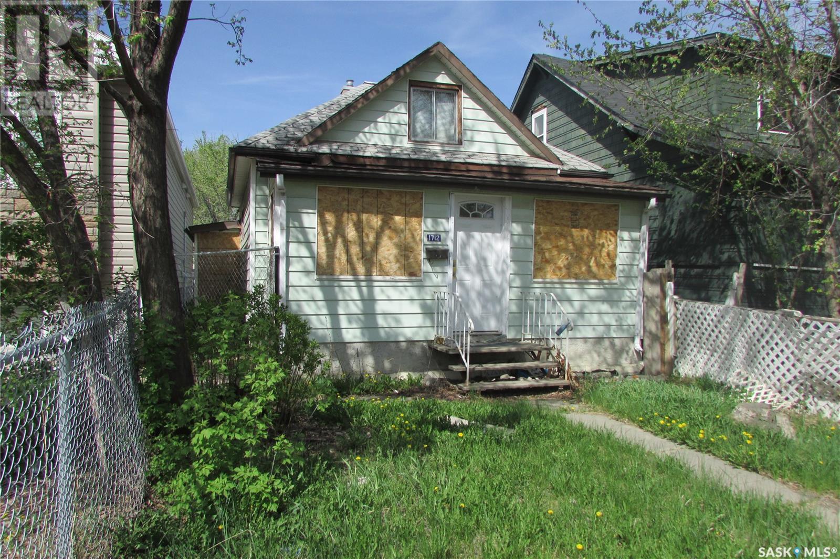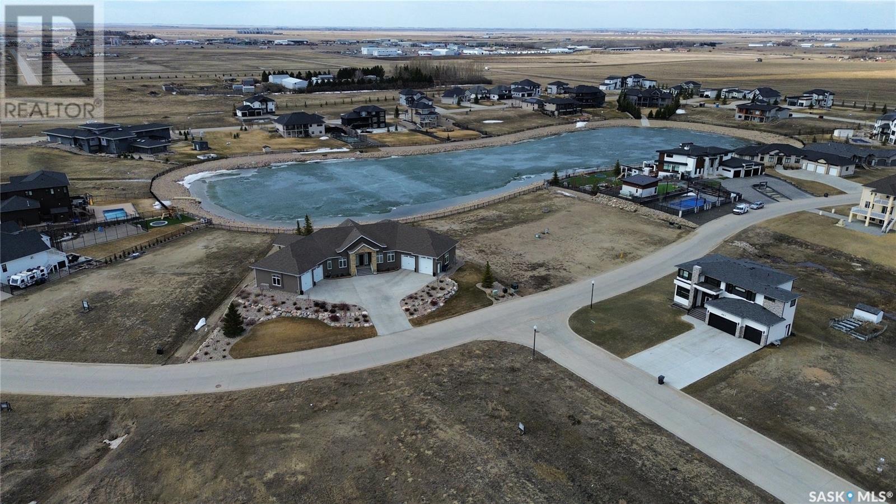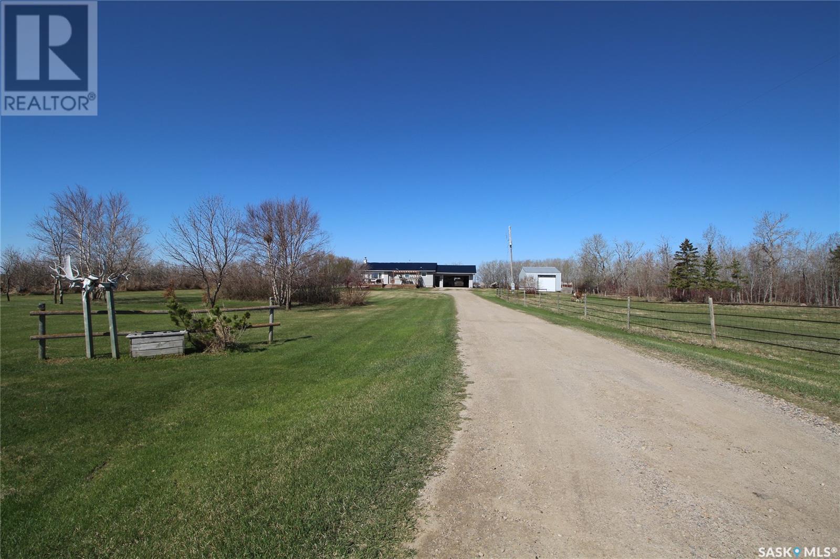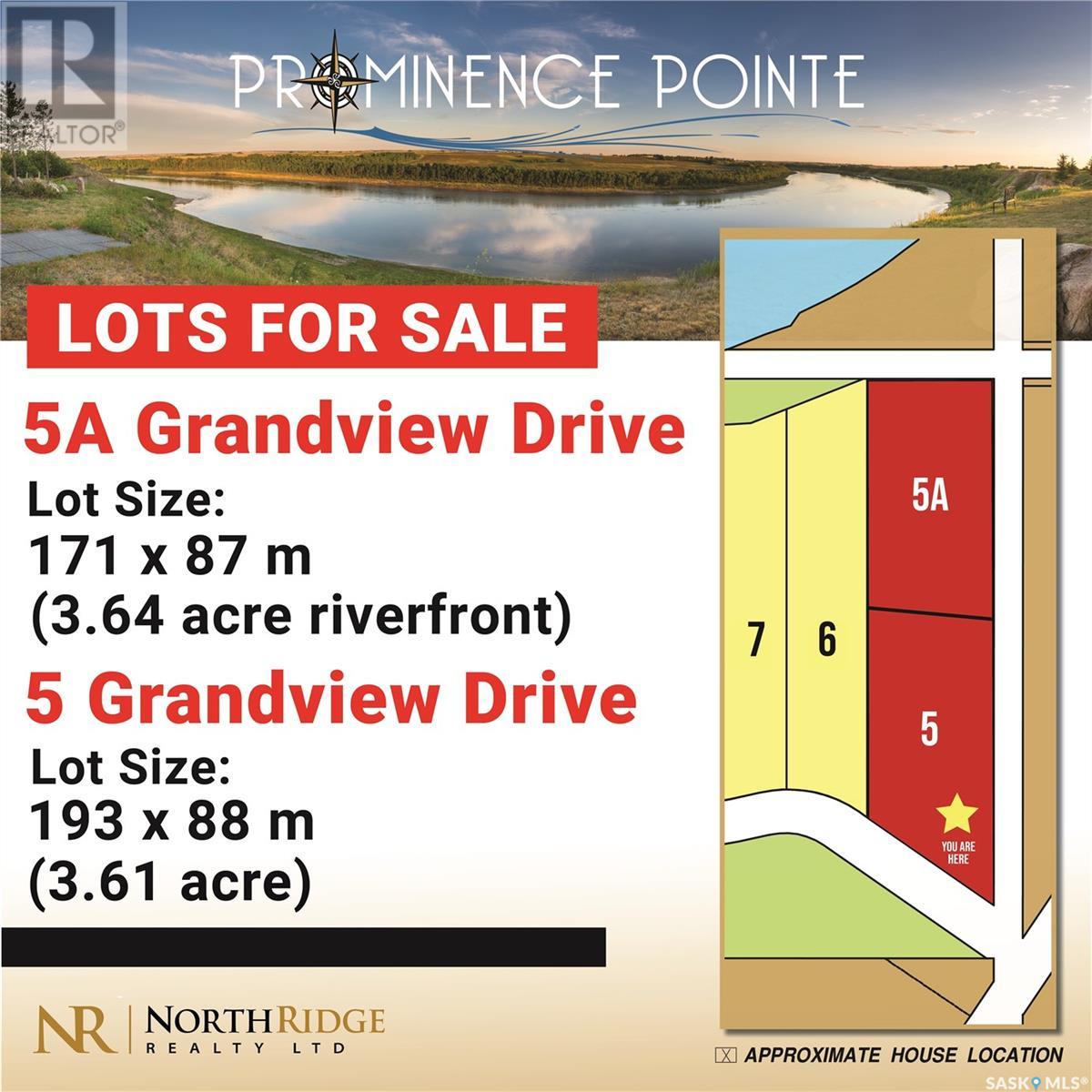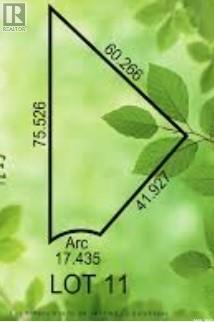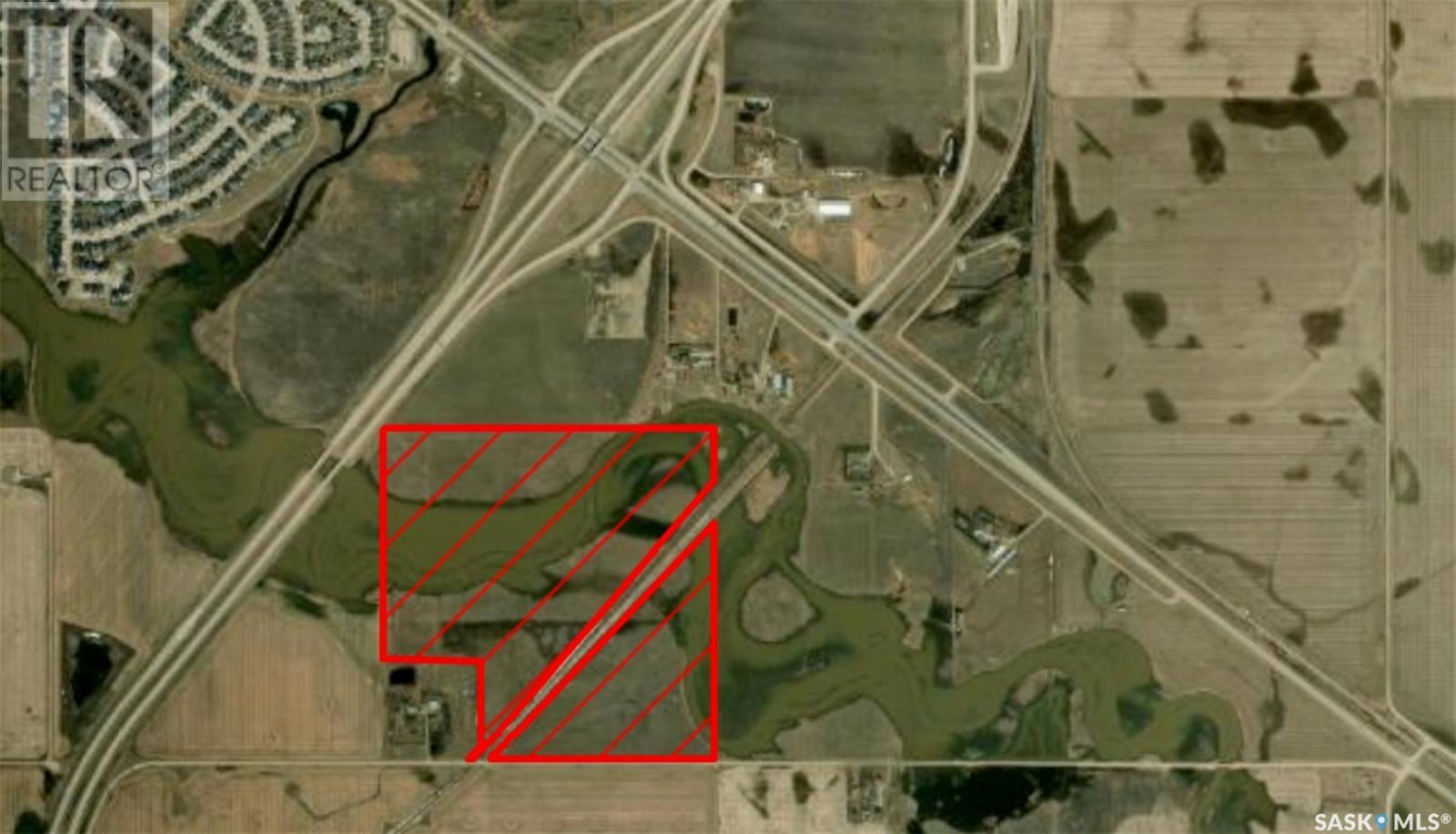341 Spruce Creek Crescent
Edenwold Rm No. 158, Saskatchewan
Spruce Creek is one of the most beautiful luxury developments, just outside the city. With lots ranging from 0.38 to 0.64 acres, there's plenty of space to develop whatever you and your builder can dream up. Just 7 mins to the East side of Regina, you get all the benefits of living away from the hustle, but with a short commute to all that the city has to offer. Spruce Creek has concrete (yes, concrete) roads and a community lake, creating a very unique and beautiful development. Lots can be purchased personally or by your builder. Some building requirements exist. There are still several lots remaining in this phase, check listings for additional options. Future phases include additional lots to the East including an additional lake. All prices are GST applicable. (id:51699)
333 Spruce Creek Crescent
Edenwold Rm No. 158, Saskatchewan
Spruce Creek is one of the most beautiful luxury developments, just outside the city. With lots ranging from 0.38 to 0.64 acres, there's plenty of space to develop whatever you and your builder can dream up. Just 7 mins to the East side of Regina, you get all the benefits of living away from the hustle, but with a short commute to all that the city has to offer. Spruce Creek has concrete (yes, concrete) roads and a community lake, creating a very unique and beautiful development. Lots can be purchased personally or by your builder. Some building requirements exist. There are still several lots remaining in this phase, check listings for additional options. Future phases include additional lots to the East including an additional lake. All prices are GST applicable. (id:51699)
321 Spruce Creek Crescent
Edenwold Rm No. 158, Saskatchewan
Spruce Creek is one of the most beautiful luxury developments, just outside the city. With lots ranging from 0.38 to 0.64 acres, there's plenty of space to develop whatever you and your builder can dream up. Just 7 mins to the East side of Regina, you get all the benefits of living away from the hustle, but with a short commute to all that the city has to offer. Spruce Creek has concrete (yes, concrete) roads and a community lake, creating a very unique and beautiful development. Lots can be purchased personally or by your builder. Some building requirements exist. There are still several lots remaining in this phase, check listings for additional options. Future phases include additional lots to the East including an additional lake. All prices are GST applicable. (id:51699)
152 Spruce Creek Road
Edenwold Rm No. 158, Saskatchewan
Spruce Creek is one of the most beautiful luxury developments, just outside the city. With lots ranging from 0.38 to 0.64 acres, there's plenty of space to develop whatever you and your builder can dream up. Just 7 mins to the East side of Regina, you get all the benefits of living away from the hustle, but with a short commute to all that the city has to offer. Spruce Creek has concrete (yes, concrete) roads and a community lake, creating a very unique and beautiful development. Lots can be purchased personally or by your builder. Some building requirements exist. There are still several lots remaining in this phase, check listings for additional options. Future phases include additional lots to the East including an additional lake. All prices are GST applicable. (id:51699)
217 Spruce Creek Street
Edenwold Rm No. 158, Saskatchewan
Spruce Creek is one of the most beautiful luxury developments, just outside the city. With lots ranging from 0.38 to 0.64 acres, there's plenty of space to develop whatever you and your builder can dream up. Just 7 mins to the East side of Regina, you get all the benefits of living away from the hustle, but with a short commute to all that the city has to offer. Spruce Creek has concrete (yes, concrete) roads and a community lake, creating a very unique and beautiful development. Lots can be purchased personally or by your builder. Some building requirements exist. There are still several lots remaining in this phase, check listings for additional options. Future phases include additional lots to the East including an additional lake. All prices are GST applicable. (id:51699)
214 Pearson Street
Strasbourg, Saskatchewan
Build your home or duplex or four-plex in the progressive town of Strasbourg. 2 lots measure 100" x 120" equaling 12,000 SQFT at an affordable price. The lots are currently tied so you can build across them. The seller also states that the town may untie them so you can have 2 separate lots again if desired. Regina is under an hour's drive so it's perfect for commuting and with Rowans Ravine Provincial Park only 20 minutes away it's like having a beach cottage. Strasbourg also boasts a K-12 school system, great restaurants, specialty shops, high-speed internet, banking, including 24-hour ATM service, a hardware store, lumber yard, post office, library, liquor store, service station, grocery stores, SARCAN, insurance, bookkeeping agency, two medical clinics, with the services of doctors, a nurse practitioner, dentist, mental health practitioners, massage therapists, pharmacy, RCMP, ambulance, and a well-trained volunteer fire department. There is a property tax exemption for 2023, 2024, 2025. Any building plans would need to be approved by the town. Don’t wait, book your private viewing today! (id:51699)
816 Spruce Creek Gate
Edenwold Rm No. 158, Saskatchewan
Spruce Creek is one of the most beautiful luxury developments, just outside the city. With lots ranging from 0.38 to 0.64 acres, there's plenty of space to develop whatever you and your builder can dream up. Just 7 mins to the East side of Regina, you get all the benefits of living away from the hustle, but with a short commute to all that the city has to offer. Spruce Creek has concrete (yes, concrete) roads and a community lake, creating a very unique and beautiful development. Lots can be purchased personally or by your builder. Some building requirements exist. There are still several lots remaining in this phase, check listings for additional options. Future phases include additional lots to the East including an additional lake. All prices are GST applicable. (id:51699)
433 Spruce Creek Way
Edenwold Rm No. 158, Saskatchewan
Spruce Creek is one of the most beautiful luxury developments, just outside the city. With lots ranging from 0.38 to 0.64 acres, there's plenty of space to develop whatever you and your builder can dream up. Just 7 mins to the East side of Regina, you get all the benefits of living away from the hustle, but with a short commute to all that the city has to offer. Spruce Creek has concrete (yes, concrete) roads and a community lake, creating a very unique and beautiful development. Lots can be purchased personally or by your builder. Some building requirements exist. There are still several lots remaining in this phase, check listings for additional options. Future phases include additional lots to the East including an additional lake. All prices are GST applicable. (id:51699)
312 Spruce Creek Crescent
Edenwold Rm No. 158, Saskatchewan
Spruce Creek is one of the most beautiful luxury developments, just outside the city. With lots ranging from 0.38 to 0.64 acres, there's plenty of space to develop whatever you and your builder can dream up. Just 7 mins to the East side of Regina, you get all the benefits of living away from the hustle, but with a short commute to all that the city has to offer. Spruce Creek has concrete (yes, concrete) roads and a community lake, creating a very unique and beautiful development. Lots can be purchased personally or by your builder. Some building requirements exist. There are still several lots remaining in this phase, check listings for additional options. Future phases include additional lots to the East including an additional lake. All prices are GST applicable. (id:51699)
425 Spruce Creek Way
Edenwold Rm No. 158, Saskatchewan
Spruce Creek is one of the most beautiful luxury developments, just outside the city. With lots ranging from 0.38 to 0.64 acres, there's plenty of space to develop whatever you and your builder can dream up. Just 7 mins to the East side of Regina, you get all the benefits of living away from the hustle, but with a short commute to all that the city has to offer. Spruce Creek has concrete (yes, concrete) roads and a community lake, creating a very unique and beautiful development. Lots can be purchased personally or by your builder. Some building requirements exist. There are still several lots remaining in this phase, check listings for additional options. Future phases include additional lots to the East including an additional lake. All prices are GST applicable. (id:51699)
226 2nd Avenue W
Assiniboia, Saskatchewan
Location and some updates at 226 -2nd Avenue West Assiniboia, Saskatchewan. This property has four bedrooms two dens and 1 bathroom. The 2nd bathroom is not completed but has the toilet, the vanity installed and the base shower is available. Some of the updates are: high efficient furnace (2021), a new electrical panel (2021) (100 amps), the seller said that the sewer line inside the house was done when the foundation was done and some new light fixtures. One side window in the living room and one of the bedroom windows are updated The two vacant lots adjacent to this property are not included in the sale. The seller will remove it from the title at the seller’s cost. The seller said that the blueprint for the garage is included in the sale. Also included is the attached electric fireplace 60” X 20”. This property is being sold in an “AS IS” condition, so there are no guarantees nor warranties. The two dens have the potential to be converted into two bedrooms and also the potential to have bathrooms on every level. This property is close to the New Sports Complex, the new DQ and other local amenities. Don’t wait, book your private viewing today! (id:51699)
108 Spruce Creek Road
Edenwold Rm No. 158, Saskatchewan
Spruce Creek is one of the most beautiful luxury developments, just outside the city. With lots ranging from 0.38 to 0.64 acres, there's plenty of space to develop whatever you and your builder can dream up. Just 7 mins to the East side of Regina, you get all the benefits of living away from the hustle, but with a short commute to all that the city has to offer. Spruce Creek has concrete (yes, concrete) roads and a community lake, creating a very unique and beautiful development. Lots can be purchased personally or by your builder. Some building requirements exist. There are still several lots remaining in this phase, check listings for additional options. Future phases include additional lots to the East including an additional lake. All prices are GST applicable. (id:51699)
Aggregate Farmland - Rm Barrier Valley #397
Barrier Valley Rm No. 397, Saskatchewan
Directions to property: 3.5 mi. north of Archerwill, SK, 3 mi. west, 2 mi. north, 2 mi. west. This property NE, SE & SW 17-41-14-W2 in RM Barrier Valley # 397 includes approximately 479 title acres with good aggregate potential. Consulting Engineers 3 phase report indicates approximately 848,000 cu. yds. of clean, well graded gravel plus approximately 984,000 cu. yds. of fine, clean sand. A total of 19 trackhoe test pits were completed. Complete Consulting Engineers 3 phase evaluation for aggregate resource potential available at listing office for serious inquiries. (id:51699)
6401 Parliament Avenue
Regina, Saskatchewan
TWO 27' x 125' undeveloped residential lots in Devonia Park or Phase IV of West Harbour Landing (located west of Harbour Landing and south of 26th Avenue). Investment opportunity only at this time with potential to build on in the future. Devonia Park is a quarter section of land originally subdivided into 1,400 lots in 1912. Brokerage sign at the corner of Campbell Street and Parliament Avenue. GST may be applicable on the sale price. For more information and for a copy of the 'West Harbour Landing Neighborhood Planning Report' contact your agent. There will be other costs once the land is developed. (id:51699)
5933 Parliament Avenue
Regina, Saskatchewan
TWO 27' x 125' undeveloped residential lots in Devonia Park or Phase IV of West Harbour Landing (located west of Harbour Landing and south of 26th Avenue). Investment opportunity only at this time with potential to build on in the future. Devonia Park is a quarter section of land originally subdivided into 1,400 lots in 1912. Brokerage sign at the corner of Campbell Street and Parliament Avenue. GST may be applicable on the sale price. For more information and for a copy of the 'West Harbour Landing Neighborhood Planning Report' contact your agent. There will be other costs once the land is developed. (id:51699)
4101 Ellice Street
Regina, Saskatchewan
THREE 25' x 125' undeveloped residential lots in Devonia Park or Phase IV of West Harbour Landing (located west of Harbour Landing and south of 26th Avenue). Investment opportunity only at this time with potential to build on in the future. Devonia Park is a quarter section of land originally subdivided into 1,400 lots in 1912. Brokerage sign at the corner of Campbell Street and Parliament Avenue. GST may be applicable on the sale price. For more information and for a copy of the 'West Harbour Landing Neighborhood Planning Report' contact your agent. There will be other costs once the land is developed. (id:51699)
1712 Toronto Street
Regina, Saskatchewan
3 bedroom home located close to downtown and easy access to East Regina. Would make a great rental. There is a partially fenced yard and single detached garage. (id:51699)
305 Spruce Creek Crescent
Edenwold Rm No. 158, Saskatchewan
Spruce Creek is one of the most beautiful luxury developments, just outside the city. With lots ranging from 0.38 to 0.64 acres, there's plenty of space to develop whatever you and your builder can dream up. Just 7 mins to the East side of Regina, you get all the benefits of living away from the hustle, but with a short commute to all that the city has to offer. Spruce Creek has concrete (yes, concrete) roads and a community lake, creating a very unique and beautiful development. Lots can be purchased personally or by your builder. Some building requirements exist. There are still several lots remaining in this phase, check listings for additional options. Future phases include additional lots to the East including an additional lake. All prices are GST applicable. (id:51699)
Mclaughlin Acreage
Moosomin Rm No. 121, Saskatchewan
Feast your eyes on this beautiful acreage just 12 kms from Moosomin! This 1227 sqft home is sitting on 8.7 acres, has an attached double car garage, detached shop, and small barn. Step inside to find a large mudroom with laundry hook ups. The spacious kitchen has more than enough counter/cupboard space and is open to the living room with access onto the front deck. The main level also offers 3 bedrooms (one of which is used for a laundry room) and a 4pc bathroom. The full, finished basement offers an additional bedroom, 4pc bathroom with tile surround, and a huge family room complete with a wood burning fireplace. There’s also an a big storage room and utility room where you’ll find the NEW water treatment equipment. This house also features natural gas/forced air furnace AND central air conditioning (replaced in 2017). Outside you’ll find a 20’x30’ shop, small barn, heated watering bowl, and hydrant. It’s the perfect set up if you’re wanting animals! With the close proximity to town, you’re living the best of both worlds; peaceful country living AND convenience! Call today to view! (id:51699)
304479 Township Road 380
Corman Park Rm No. 344, Saskatchewan
Welcome to 304479 Township Road 380 at Prominence Pointe Ltd. This newly created 3.64 acre parcel is the second last remaining lot in this development. This is the LAST remaining lot fronting the river. Majestical views of the river and countryside await! Located in the R.M. of Corman Park, this soon to be fully serviced lot is just a very short drive from Saskatoon. This is the perfect location for that person who is seeking an amazing parcel of land in which to construct your forever home. This lot will provide you with the quietness of country living, while only being a few short minutes from the city. A prime location! Please reach out with any questions! (id:51699)
101 Grandview Drive
Corman Park Rm No. 344, Saskatchewan
WELCOME TO 101 GRANDVIEW DRIVE AT PROMINENCE POINTE LTD. THIS NEWLY CREATED 3.61 ACRE PARCEL IS SECOND LAST REMAINING LOT IN THIS DEVELOPMENT. LOCATED IN THE R.M. OF CORMAN PARK, THIS FULLY SERVICED LOT IS JUST A VERY SHORT DRIVE FROM SASKATOON VIA PAVED ROADS. THIS IS THE PERFECT LOCATION FOR THAT PERSON WHO IS SEEKING A WONDERFUL PARCEL OF LAND TO BUILD THIER FOREVER HOME. THIS LOT WILL PROVIDE YOU WITH THE QUIETNESS OF COUNTRY LIVING, WHILE ONLY BEING A FEW SHORT MINUTES FROM THE CITY. A PRIME LOCATION!PLEAASE REACH OUT WIITH ANY QUESTIONS. (id:51699)
11 Estates Drive
Elk Ridge, Saskatchewan
This fully serviced lot located within beautiful Elk Ridge Hotel & Resort. This lot is one of the last lots in a cul-de-sac. Elk Ridge Hotel & Resort is Saskatchewan's premier all season resort. Located 5 minutes outside of Prince Albert National park of Waskesiu and about 52 minutes away from Prince Albert. Elk Ridge Hotel & Resort features championship golf, fine dining and an abundance of outdoor experiences located in the heart of the boreal forest. Elk Ridge offers property owners outdoor playground for children and adults, whether it's golfing, swimming in their indoor pool, access to their fitness room, cross country skiing in the winter or on the toboggan hill. (id:51699)
Rm. Of Sherwood East Regina Land
Sherwood Rm No. 159, Saskatchewan
Prime Real Estate Investment Opportunity in RM of Sherwood. Unlock the potential of this exciting investment opportunity for future development into acreages or residential properties. Located in the RM of Sherwood just east of Regina, this property offers a blend of accessibility and tranquility. This picturesque land boasts a beautiful creek running through it, adding to the serene landscape. Situated a short drive from the Greens and Wascana View, with easy access to #1 Highway and Highway #33, this property is perfectly positioned for development. Ideal for land banking and long-term investment growth, this property promises significant future returns. A prospectus map showcasing acreage possibilities is available—contact the seller's agent for further details. Don’t miss out on this serene and strategic investment opportunity (id:51699)
1 Sunset Boulevard
Marquis Rm No. 191, Saskatchewan
Welcome to Difley Ranch Estates! A beautiful life awaits you! Stunning lake view, legacy, lot! Your dream property will have its new location! Imagine enjoying your morning coffee with a sparkling lake view out your window! The year-round seasonal beauty of Buffalo Pound Lake, surrounded by nature, along with year-round activities, are the perfect place to unwind from city life! Or, settle in permanently! It's a great commute to K+S or Moose Jaw! The lots begin only 1km from Highway #2, north side of the causeway, off the main road (quiet!), year-round access (of course!)! Some of the Difley Estates lots may suit a walk-out design! Spacious size lot, and services adjacent! Lot size is 1.57 acres. A place to breathe, relax, enjoy nature, enjoy family, host friends, entertain, read a book, go fishing, boating, snow sports, hike, walk, bike,......Home! An amazing place for your lakefront home! (id:51699)


