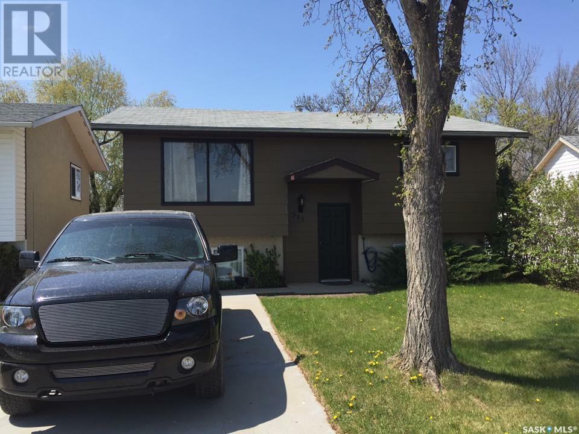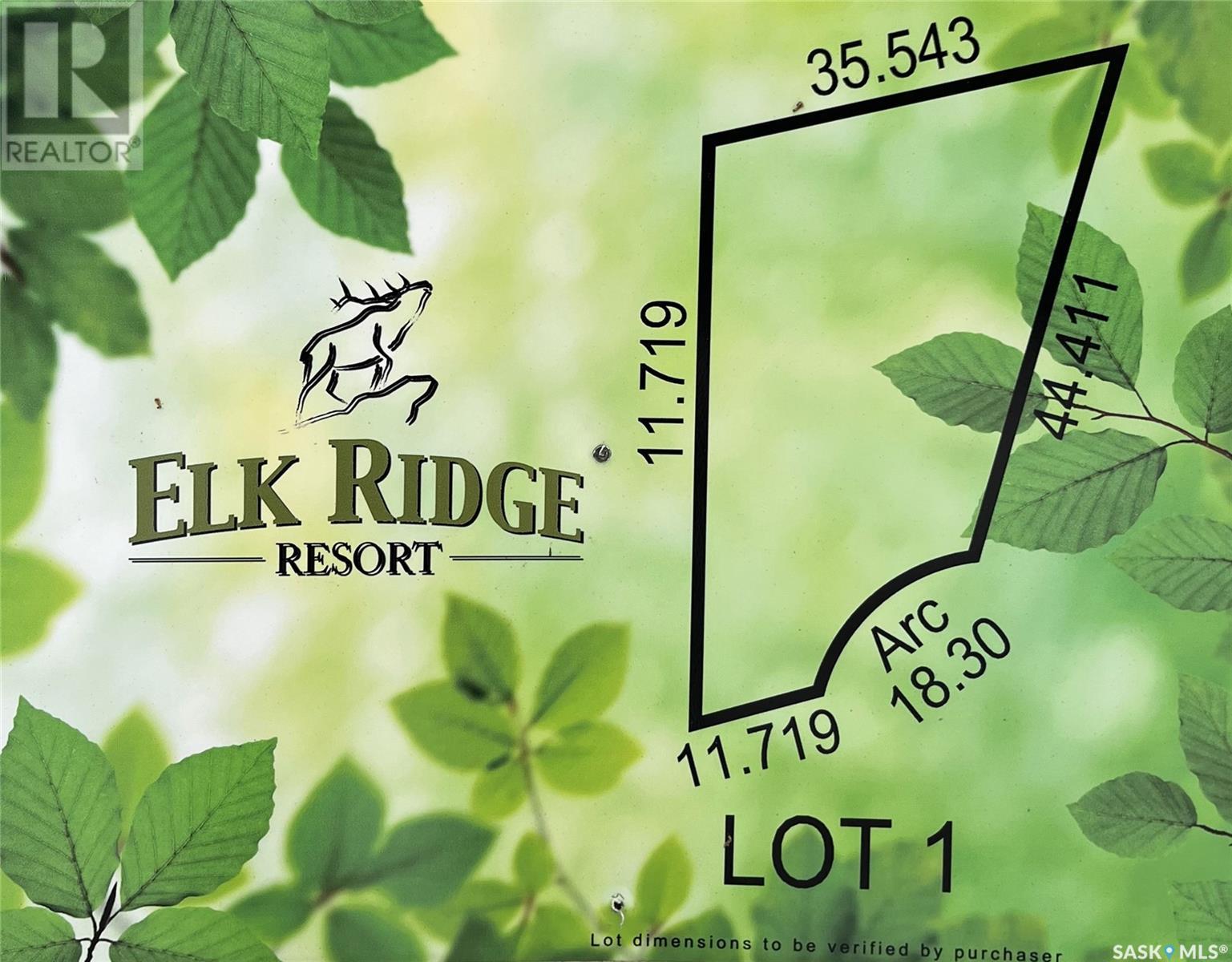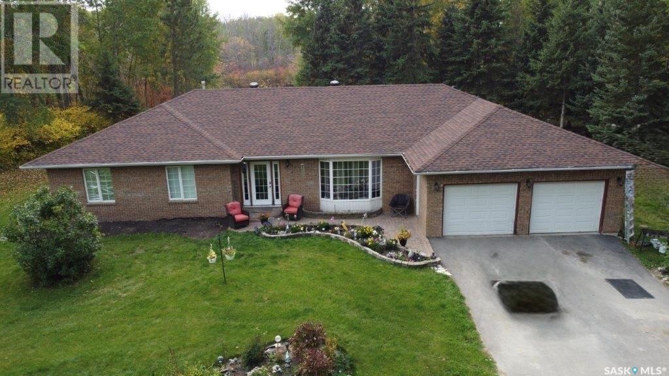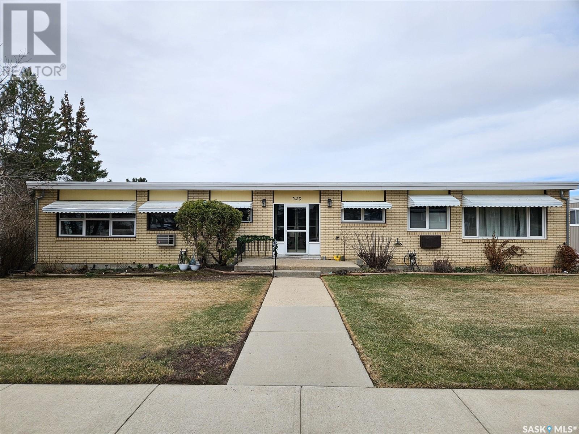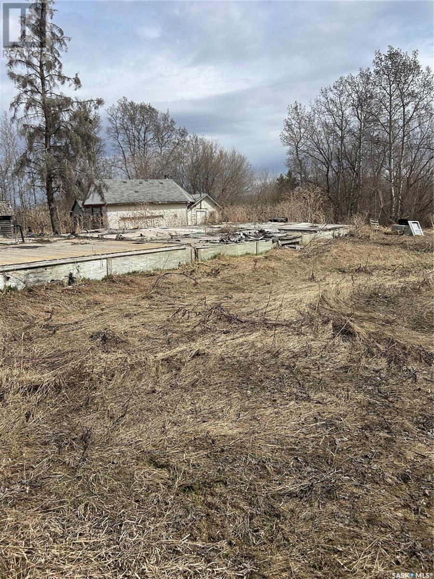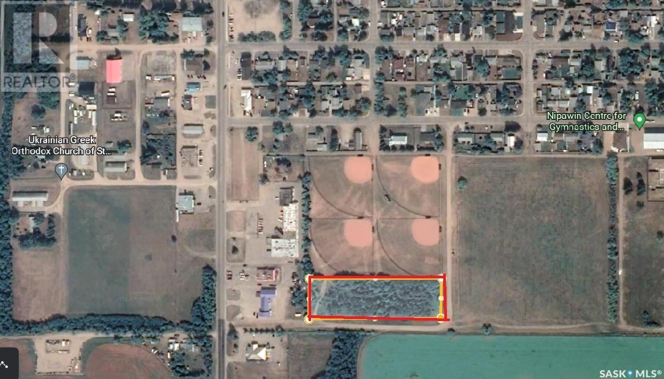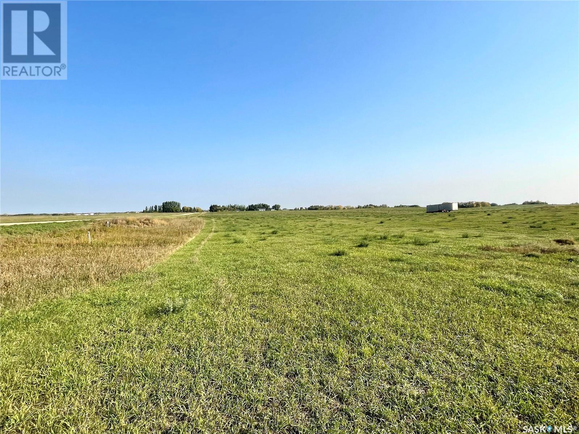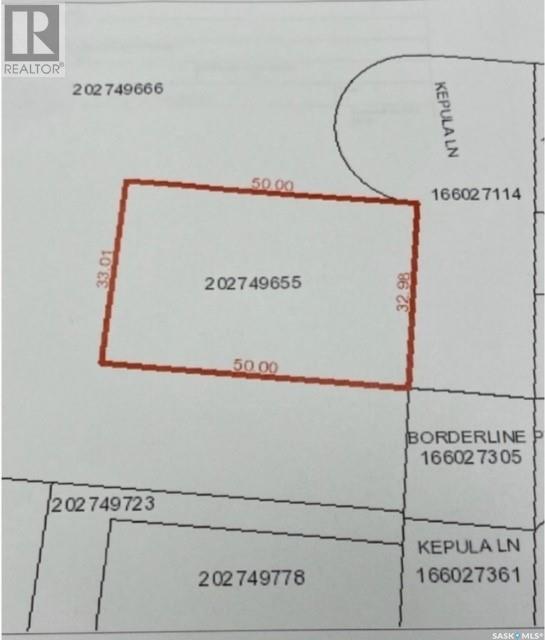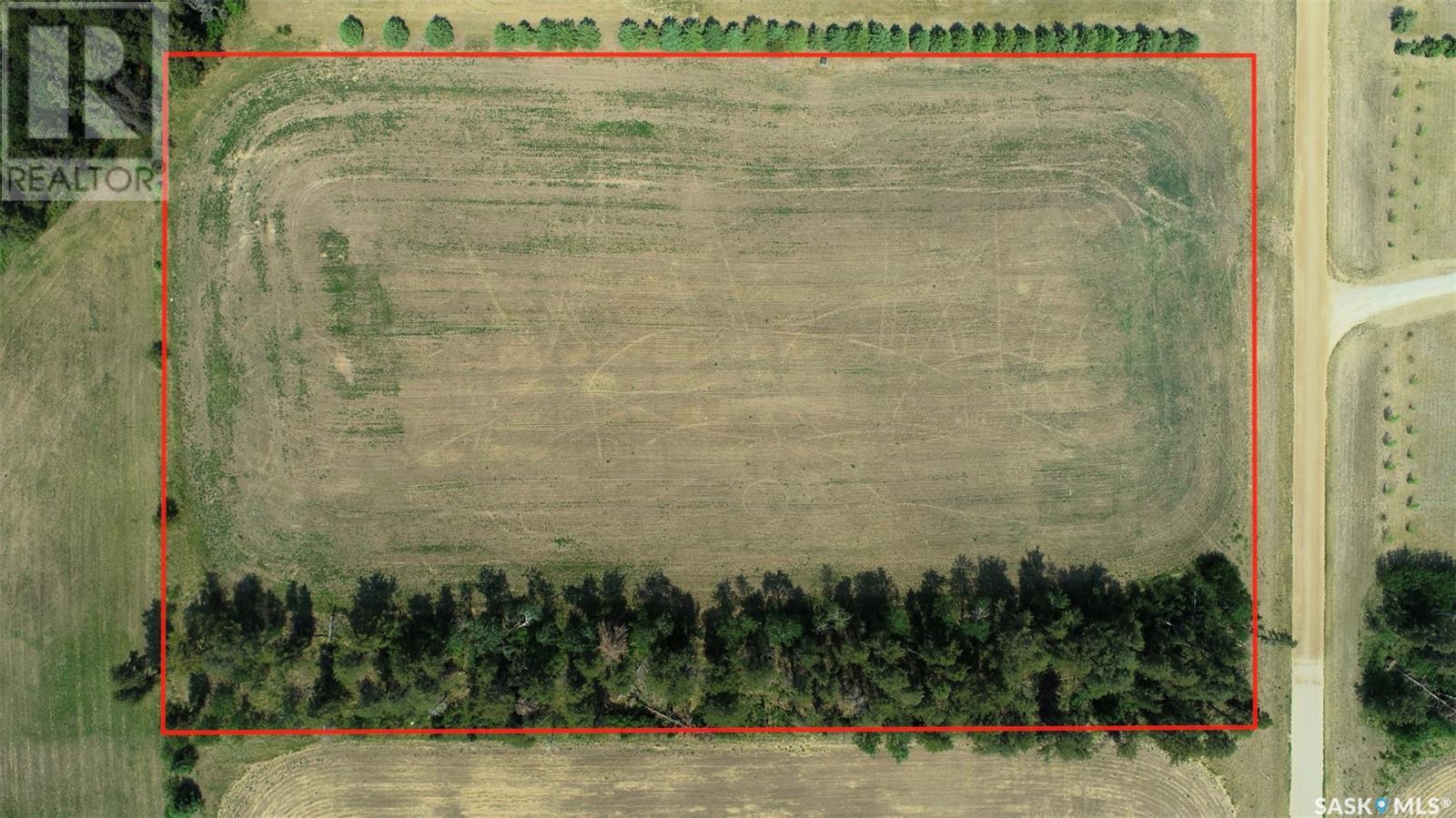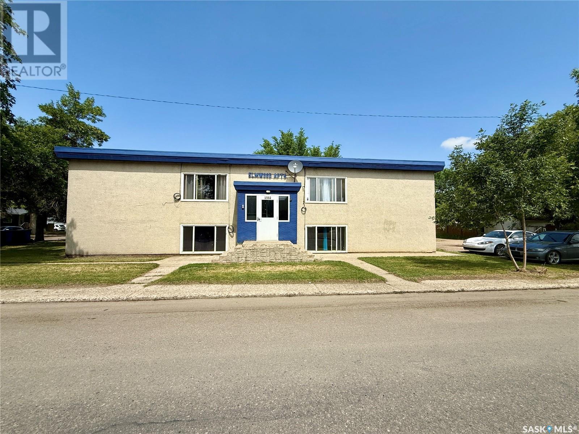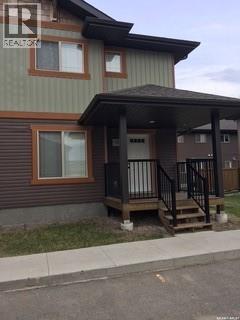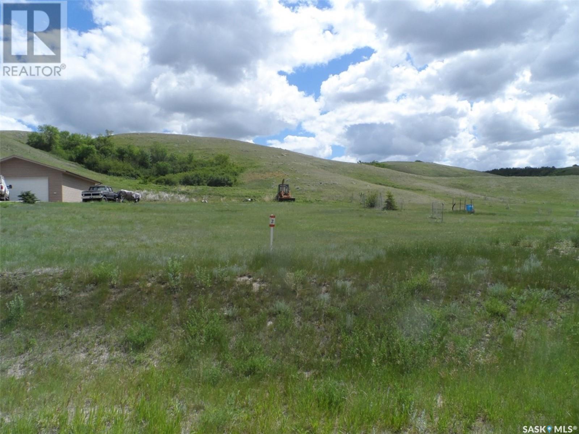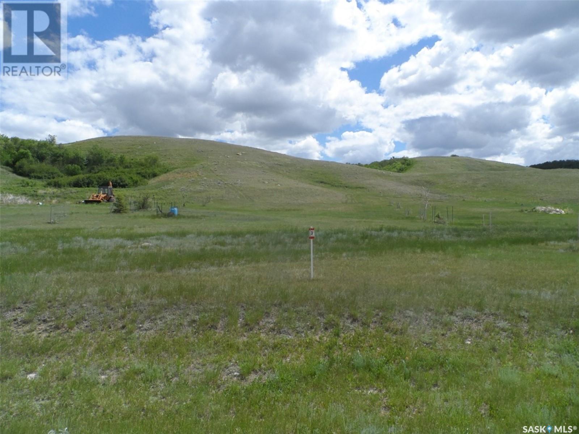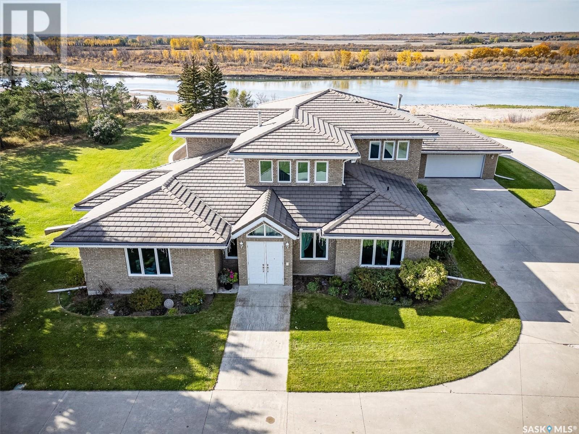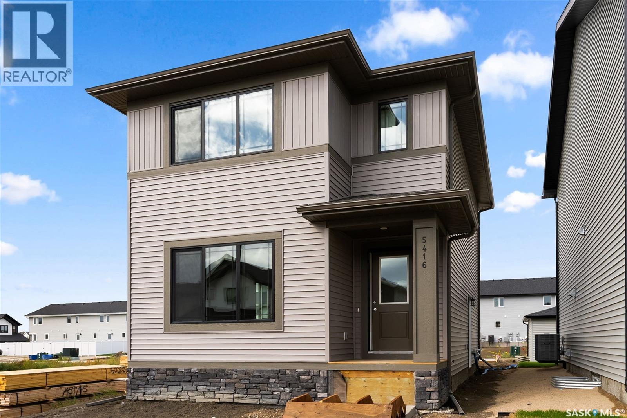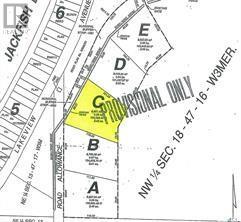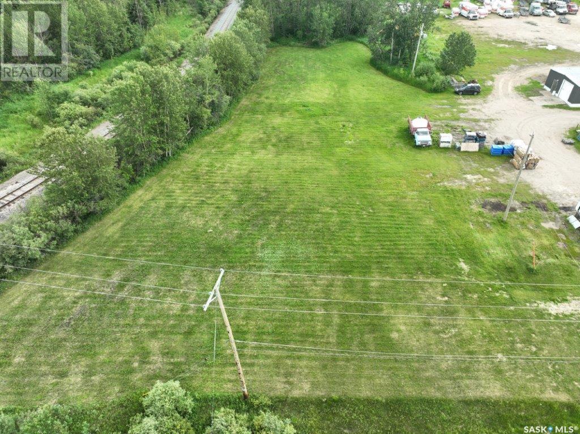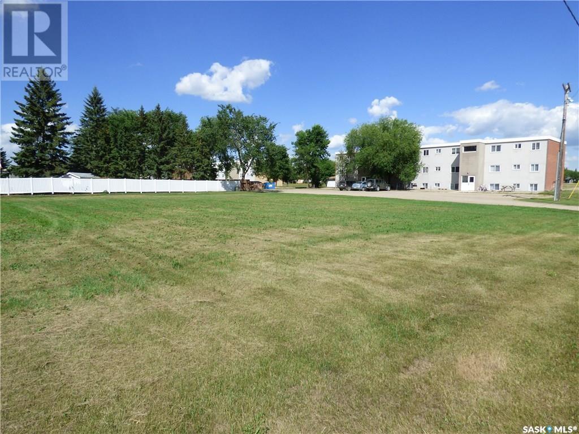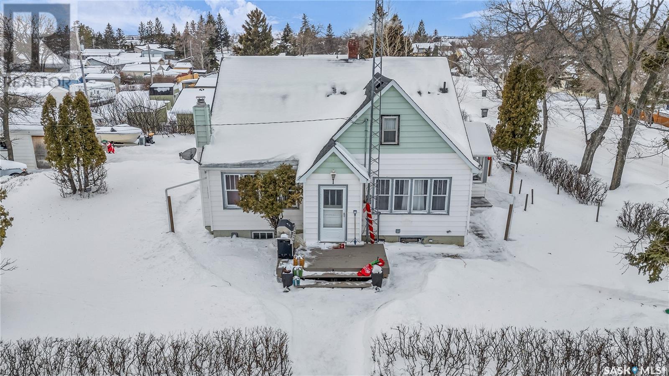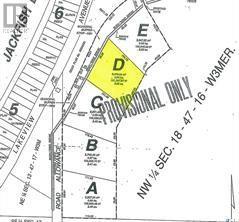111 Estates Drive
Elk Ridge, Saskatchewan
his fully serviced lot located within beautiful Elk Ridge Hotel & Resort. This lot is one of the last lots in a cul-de-sac. Elk Ridge Hotel & Resort is Saskatchewan's premier all season resort. Located 5 minutes outside of Prince Albert National park of Waskesiu and about 52 minutes away from Prince Albert. Elk Ridge Hotel & Resort features championship golf, fine dining and an abundance of outdoor experiences located in the heart of the boreal forest. Elk Ridge offers property owners outdoor playground for children and adults, whether it's golfing, swimming in their indoor pool, access to their fitness room, cross country skiing in the winter or on the toboggan hill. (id:51699)
10 Estates Drive
Elk Ridge, Saskatchewan
A fully serviced lot located within beautiful Elk Ridge Hotel & Resort. Elk Ridge Hotel & Resort is Saskatchewan's premier all season resort. Located 5 minutes outside of Prince Albert National park of Waskesiu and about 52 minutes away from Prince Albert. Elk Ridge Hotel & Resort features championship golf, fine dining and an abundance of outdoor experiences located in the heart of the boreal forest. Elk Ridge offers property owners outdoor playground for children and adults, whether it's golfing, swimming in their indoor pool, access to their fitness room, cross country skiing in the winter or on the toboggan hill. (id:51699)
581 3rd Street W
Shaunavon, Saskatchewan
A great bi-level located in a school zone. This 3 bedroom 2 bath home in Shaunavon is a great setup. The main floor has the first two bedrooms and the 4pc bath. The kitchen is at the back with the entry to the deck making for great indoor outdoor cooking and entertaining. The lower level has the large bedroom with a 3 pc bath and walk in closet. The family room is a great space with the laundry right off of it. The yard is large with a fence and right across from a park. (id:51699)
1 Estates Drive
Elk Ridge, Saskatchewan
A fully serviced lot located within beautiful Elk Ridge Hotel & Resort. Elk Ridge Hotel & Resort is Saskatchewan's premier all season resort. Located 5 minutes outside of Prince Albert National park of Waskesiu and about 52 minutes away from Prince Albert. Elk Ridge Hotel & Resort features championship golf, fine dining and an abundance of outdoor experiences located in the heart of the boreal forest. Elk Ridge offers property owners outdoor playground for children and adults, whether it's golfing, swimming in their indoor pool, access to their fitness room, cross country skiing in the winter or on the toboggan hill. (id:51699)
4.11 Acres Fir River Country Acreage
Hudson Bay Rm No. 394, Saskatchewan
Secluded,Beautiful property offers over 2,300 sq ft on the main level with 5 Bedrooms, 3 Bathrooms, 2 Living Rooms, Kitchen & Dining Room are Large and well-equipped. The Primary Bedroom Includes a shared four-piece washroom. 2 two-car garages, one attached and one detached, with half of the detached garage converted into a heated, insulated workshop. 4.11 acres Situated along the Fir River, just 1.5 miles from Hudson Bay,Sk, has a Paved driveway, beautifully landscaped with mature trees and Garden area near the river and a gazebo for enjoying the riverside view. Call today to set up a viewing you wont be disappointed! Directions: Wizewood Rd 1.5 miles West side (id:51699)
8 320 13th Avenue Ne
Swift Current, Saskatchewan
Welcome to this exceptional ground-floor condo that offers the privacy and convenience of a separate entrance—no stairs, no hassle! Perfectly designed for easy living, this unit comes with its own in-suite laundry, a dedicated parking stall, and a separate storage area located just steps away. The condo fees provide outstanding value, covering cable, heat, sewer, water, lawn care, snow removal, common area maintenance, external building maintenance, insurance (common), and a well-managed reserve fund—truly a worry-free lifestyle! Enjoy the added benefit of a guest suite in the building, perfect for hosting family and friends. Whether you’re a first-time buyer, downsizing, or looking for a fantastic investment, this unit checks all the boxes. Don't miss out on this rare opportunity—schedule your private showing today! (id:51699)
Mcgregor Acreage
Star City, Saskatchewan
Welcome to the charming town of Star City centrally located between Tisdale and Melfort just off highway #3. Here you will find an exceptional opportunity to build your dream home on a large, level corner lot on the edge of town but within the RM of Star City. This This prime piece of real estate is ready and waiting for you to build your dream home. This lot has plenty of mature trees, fruit trees , a well, an older garage and shed already there. Natural gas and power are at the edge of the property. Star City is two hours to Saskatoon with close proximity to many lakes, hunting, fishing and snowmobiling. Go ahead and check it out for yourself. (id:51699)
1 12th Avenue W
Nipawin, Saskatchewan
This prime 1.62-acre commercial property in Nipawin, SK, offers outstanding development potential! Located near major businesses (McDonalds, DQ, Kingfisher Inn, Family Pizza) and key town amenities, this lot provides an excellent opportunity for a new business, investment property, or redevelopment project. With its mature trees, the lot could be ideal for an RV park, offering a serene and natural setting. Boasting 589 ft of frontage great potential for a strip mall or other multi-purpose retail development. There is also potential (with town approval) to rezone as residential and develop a row of seniors' condos, making it a versatile investment. Don't miss out on this rare opportunity to acquire a high-potential property in a strategic location! Call an agent today for more details! (id:51699)
Corman Park Land
Corman Park Rm No. 344, Saskatchewan
Prime location for this 3.53 acre parcel located only 5 minutes from the city. The lot is high and dry and services are conveniently close by including water. Great opportunity to build the home of your dreams or have the seller build it for you. (id:51699)
402 Kepula Lane
Calder Rm No. 241, Saskatchewan
vacant property ready for development, cleared and ready to build your dream home cottage. Professionally landscaped and cleared and filled with clay, power and phone, and all that needs to be done is to build and enjoy. Call today to view. (id:51699)
8 South Front Street
Yorkton, Saskatchewan
Vacant affordable commercial lot for sale just behind Modern Mattress in Yorkton. This lot is fully serviced, as a curling rink used to sit here. It has a concrete pad if it can be utilized; would be a great storage lot if the new owner wants to fence it and generate some revenue right away. It measures roughly 120 x 310 feet. (id:51699)
8 Elmers Road
Nipawin Rm No. 487, Saskatchewan
Welcome to serenity just a few miles from Nipawin! Located on 6.24 acres, this lot is located in the RM of Nipawin with convenience of close proximity to town. Find peace and calmness here. This is a great spot with plenty of space to build a spacious home! Bring your blue prints! (id:51699)
1502 105th Street
North Battleford, Saskatchewan
Attention Investors! Here's a well maintained 6 unit apartment building located in North Battleford close to all amenities. This property offer 1-2 bedroom and 5-1 bedroom units with shared laundry and 6 electrified parking stalls. The boiler was replaced 2023 and the property has undergone many renovations in recent years. The roof was redone 2017, most kitchens and bathrooms are updated, windows were replaced in 2017 as well as kitchen appliances and the common area flooring has been replaced. Units 2,3,5 and 6 fully renovated. Washer and dryer have been replaced in 2024. Elmwood is geared towards quiet, long term tenants with low vacancy and is professionally managed. Total rent is $4995 a month.Rents are as followed- Unit 1 $600.00 (with an increase to $850 Dec 1st) Unit 2 $850.00, Unit 3 $1095.00, Unit 4 $850.00, Unit 5 $800.00, Unit 6 $800.00. Tenants pay electrical. (id:51699)
18 880 5th Street
Weyburn, Saskatchewan
Discover this lovely 2-storey townhouse, offering an open-concept main floor that features a spacious living room, a well-designed kitchen, and a convenient half bath. Step out to a cozy patio area in the back, complete with privacy fencing—perfect for outdoor relaxation or hosting. Upstairs, you’ll find 3 generously sized bedrooms, a modern 4-piece bathroom, and the added convenience of second-floor laundry. The unfinished basement offers fantastic potential for customization, providing the opportunity to create additional living space or a recreational area. Don’t miss out on this versatile and inviting home. (id:51699)
2 Ross Place
North Grove, Saskatchewan
With only a short drive from Moose Jaw to the north side of Buffalo Pound Lake, you will find the perfect place to build your dream home or cottage. The lot is located just a mile off of HWY 2 on paved road. The .73 acres of land with 104’ of frontage is spacious enough for your dream home, and outdoor area for entertaining family/friends, and planting a garden and still lots of room for all your recreational toys! At the front of the property is where the utilities are located- Power, Energy and telephone. A Geotech Survey has been completed. Public Boat Launch is available for you to launch your watercraft or you can apply, to get a space to lease, for your own dock. Prairie South School Bus, for City of Moose Jaw, picks up/drops off. (id:51699)
3 Ross Place
North Grove, Saskatchewan
With only a short drive from Moose Jaw to the north side of Buffalo Pound Lake, you will find the perfect place to build your dream home or cottage. The lot is located just a mile off HWY 2 on paved road. The .69 acres of land with 104’ of frontage is spacious enough for your dream home, and outdoor area for entertaining family/friends, and planting a garden and still lots of room for all your recreational toys! At the front of the property is where the utilities are located- Power, Energy, and telephone. A Geotech Survey has been completed. Public Boat Launch is available for you to launch your watercraft or you can apply, to get a space to lease, for your own dock. Prairie South School Bus, for City of Moose Jaw, picks up/drops off. (id:51699)
9 Cherry Lane
Corman Park Rm No. 344, Saskatchewan
Sandy Beach Riverfront Property – An extremely rare opportunity to own one of the most breathtaking properties just 10 minutes from Saskatoon! Situated on 3.49 acres of pristine riverfront, this lot offers unparalleled views of the South Saskatchewan River and direct access to a private sandy beach. Nestled at the end of 9 Cherry Lane, this home also overlooks the 17th hole of Riverside Golf & Country Club—one of Saskatoon’s most prestigious courses. This 4,500+ sq. ft. executive home has been thoughtfully designed to maximize natural light and has completed extensive renovations to expand the stunning river views. The Large open-concept layout create a seamless connection between the indoor and outdoor spaces, making this property an entertainer’s dream. Built to commercial-grade standards, this home offers exceptional durability and energy efficiency, featuring: Concrete construction with in-floor heating throughout; Gas-powered boiler system; Dual A/C units with 14-zone temperature controls; City water supply; Six-car underground garage with a core concrete ceiling and 150' retaining wall. The main floor welcomes you with the kitchen, dining, and living areas and endless options to use. Wide hallways lead to a home office, walk-in storage pantry, full bath, and two bedrooms. The primary suite is a private quiet space, featuring direct Jacuzzi room access, a soaker tub, and a walk-in closet. The upper level includes a wet bar, fireplace lounge, and fitness space. The fully finished basement offers three spacious bedrooms with oversized windows, a large family room, children’s playroom, two storage areas, and a five-piece bath. A dedicated lower-level office provides a quiet workspace. A truly once-in-a-lifetime opportunity to own one of the finest riverfront properties near Saskatoon. This location is outstanding. Contact your realtor today for a private tour of this exclusive riverfront estate! (id:51699)
5416 Nicholson Avenue
Regina, Saskatchewan
Welcome to Homes by Dream's Ava that's move in ready in Eastbrook at 5416 Nicholson Avenue. This brand new 1,443 sq. ft. single family laned home is located near shopping, restaurants, an elementary school, walking paths & parks . The open concept main floor allows for an abundance of natural light to flow through the large living room window at the front of the home, centralized dining area and the spacious L-shaped kitchen at the back of the home. The kitchen features a large centralized island that can accommodate seating and an abundance of cabinetry, quartz finished counter space and ceramic tile backsplash. There's a separate mudroom area and a 2 piece bath at the rear of the home. The 2nd floor consists of a large primary bedroom, ensuite and walk in closet. The 2nd floor also includes 2 additional bedrooms at the rear of home, a 4 piece bath and laundry. There's a side entry door and the basement is ready for future development. This home also includes a 2 car detached garage & a DMX foundation wrap. (id:51699)
Days Beach Acres
Meota Rm No.468, Saskatchewan
Need more room? Then check out the 5 acreages located behind Days Beach, Jackfish Lake, Sask. Sask. Power and Sask. Energy easement will be at the back of the property and the Interlake water will be at the front of the property. There will be a common driveway between A, B, C, D and E will have its own. GST and Water levy is included in the price. Seller is getting a road built to access the properties and I was told there is no time limit on building. (id:51699)
F Railway Avenue
Hudson Bay, Saskatchewan
1.18 acres of land Zoned Commercial industrial land one the outskirts of Hudson Bay,SK. This property has Highway frontage with power and gas services right close by. Price does not include the GST. Great opportunity to build your dream shop! (id:51699)
1050 Veterans Avenue
Esterhazy, Saskatchewan
1050 Veterans Ave This lot large lot measures 111 x 120 feet. The lot has excellent access with paved road in front and a lane on the East side and back lane on the North side of Lot. With all services running along side the lot. (id:51699)
201 Blackstock Street
Strasbourg, Saskatchewan
Situated on a large double corner lot in the Town of Strasbourg, this character home offers space + great natural light. With 5 bedrooms + a basement bachelor suite, the home is perfect for a large family + allows flexibility for extra income or space for an older child still living at home. Step inside the front porch + you are then greeted with the open dining room + living room. The main floor offers nearly 1300 sq ft of living space including the heated side mudroom. The galley kitchen is efficient + also includes a small built-in dishwasher + gas stove. The 3 large bedrooms + updated bathroom with jet tub complete the level. One of the main floor bedrooms is currently set up as an office + the built ins will stay with the home. It would be easy to convert back to a bedroom if needed with an armour for clothing. Upstairs there are 2 huge bedrooms as well as a tonne of storage space. One bedroom comfortably holds a king bed + the other currently has two queens! The basement is where you can be creative! The space is currently rented for $775/month + the current tenant would love to stay. It you did need the space for yourself, it is set up perfectly for an older child saving for their own home or could be redefined as simply additional living space. Appliances from both kitchens stay with the home. There is another 9x9 room hidden behind the laundry room that was a cistern when the house was first built. It could be opened up with a door to access + could become a wine cellar, additional cold storage, craft room, or even your own secret speak easy lounge! Take the drive to Strasbourg to see what the town has to offer + consider small town living. With so many amenities including a K-12 school, grocery store, bank, insurance office, hotel, restaurants, gas stations, seniors home, + so much more, you won’t miss the city! And you are just minutes to Last Mountain Lake! Contact your REALTOR® today and schedule your private showing. (id:51699)
Days Beach Acres
Meota Rm No.468, Saskatchewan
Need more room? Then check out the 5 acreages located behind Days Beach, Jackfish Lake, Sask. Sask. Power and Sask. Energy easement will be at the back of the property and the Interlake water will be at the front of the property. There will be a common driveway between A, B, C, D and E will have its own. GST and Water levy is included in the price. Seller is getting a road built to access the properties and I was told there is no time limit on building. (id:51699)
Days Beach Acres
Meota Rm No.468, Saskatchewan
Need more room? Then check out the 5 acreages located behind Days Beach, Jackfish Lake, Sask. Sask. Power and Sask. Energy easement will be at the back of the property and the Interlake water will be at the front of the property. There will be a common driveway between A, B, C, D and E will have its own. GST and Water levy is included in the price. Seller is getting a road built to access the properties and I was told there is no time limit on building. (id:51699)



