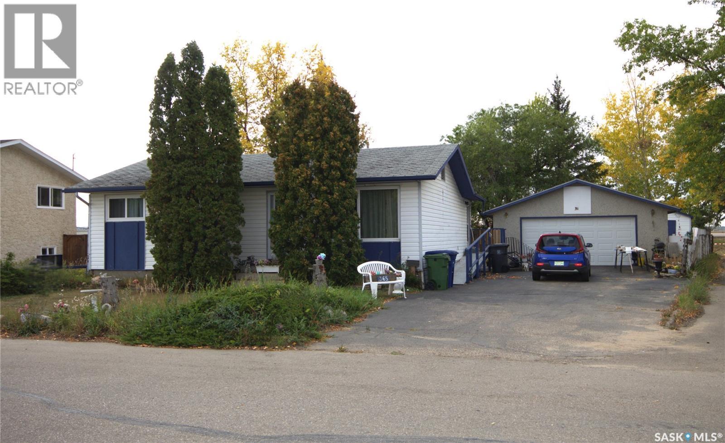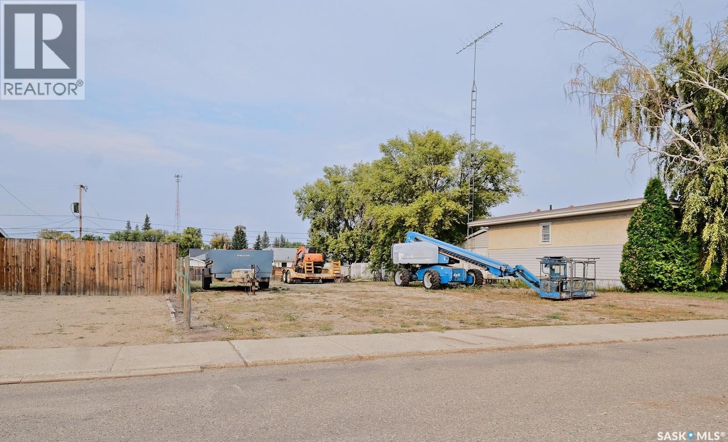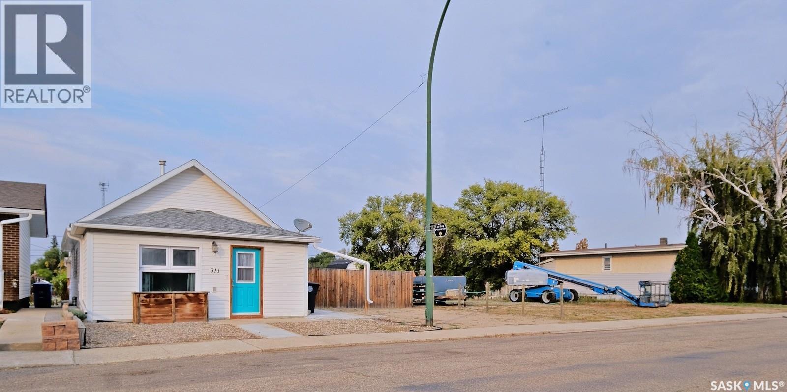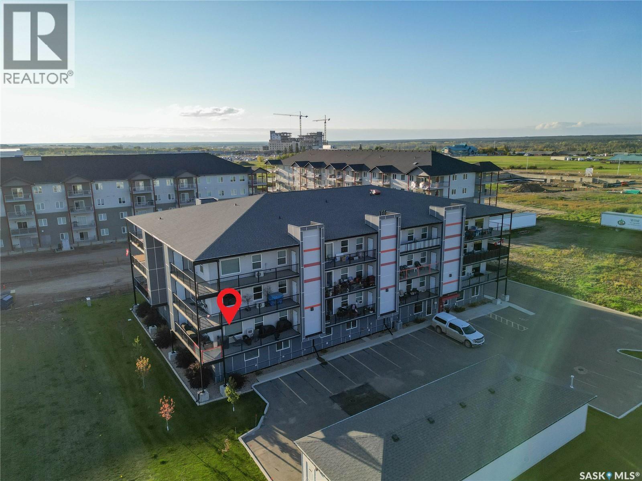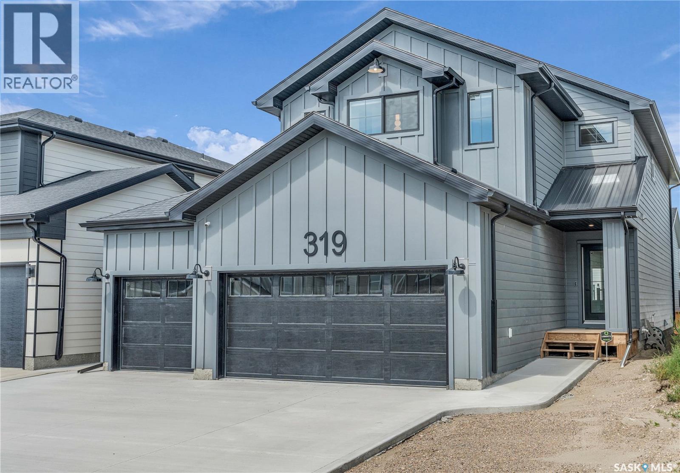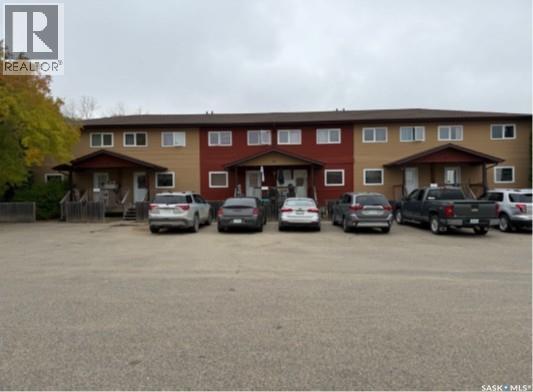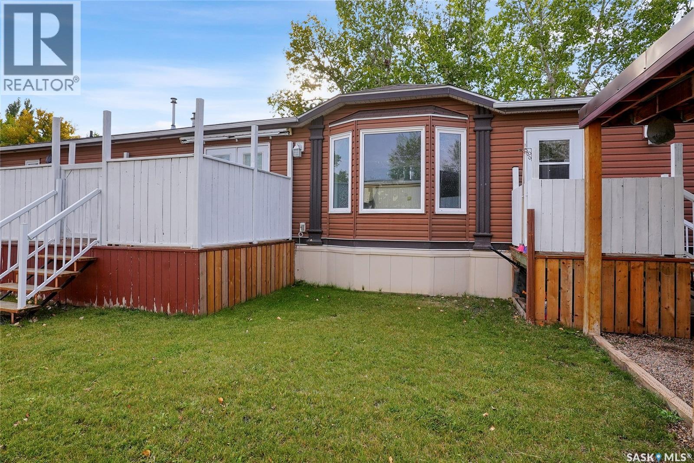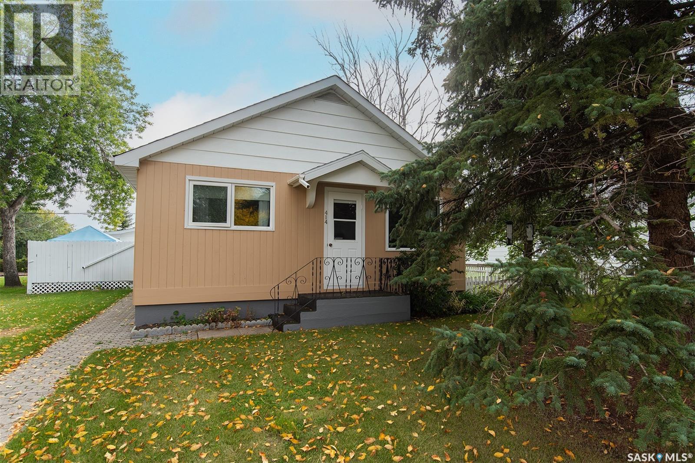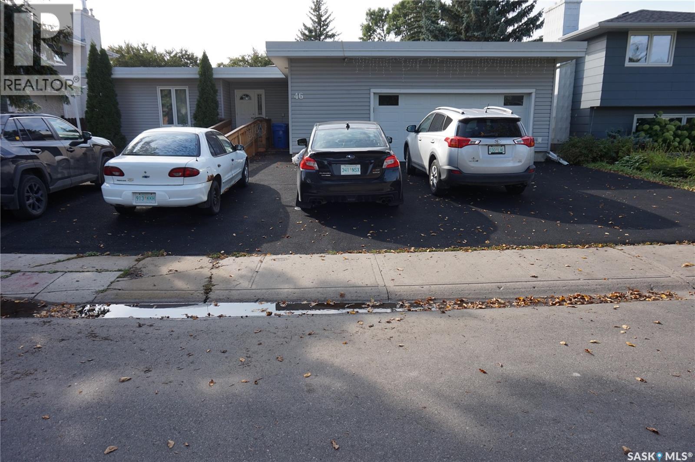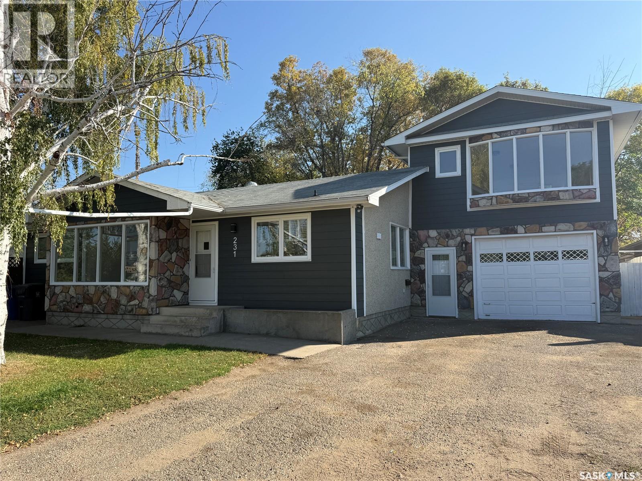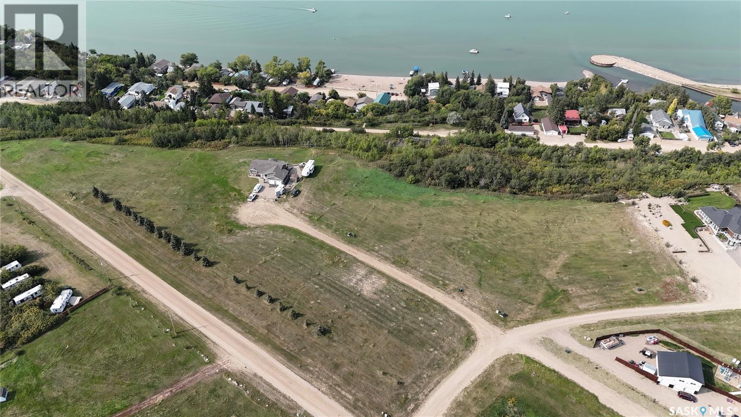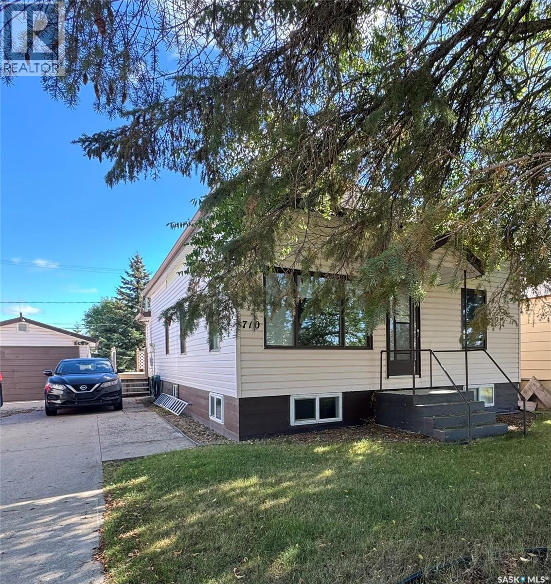365 3rd Ave Crescent
Battleford, Saskatchewan
Nestled in Battleford on 3rd Ave Crescent you’ll find is this cozy bungalow featuring 2 bedrooms, 2 dens & 2 4pc bathrooms. Enter through the back porch where there is lots of room to store all of your outwear in the large closet. From there you can enter the 4-season living room which is off the back of the house where you can host a variety of activities and allows for easy access to a den that could easily be turned into a bedroom with a new egress window. Upstairs living space features a dedicated dining area with classic parquet flooring, a living room with a bright updated window, and an L-shaped kitchen with an additional eating area. A 4-pc bath and bedroom complete this floor. Downstairs features a bedroom, a den, and a unique 4-piece bathroom set up with the tub separate from the toilet and sink. Step outside to a deep paved driveway leading up to an 24x24 insulated garage, a great place to park and avoid the outside elements. The backyard is a bit larger than the average sized lot with plenty of space for your hobbies, BBQ's on the patio and storing your toys. Added value here with new central air and all new main floor exterior windows, both in 2024. Sounds like just what you are looking for? Call and schedule your showing today! (id:51699)
307 5th Avenue W
Biggar, Saskatchewan
ENDLESS POSSIBILITIES! A 50 x 140 LOT WITH THE RARE OPPORTUNITY TO ALSO ACQUIRE THE NEIGHBOURING PROPERTY - COMPLETE WITH A CHARMING HOME - OFFERING THE POTENTIAL TO SEAMLESSLY MERE THE TWO AND CREATE SOMETHING TRULY EXCEPTIONAL. Nestled along a family-friendly street where children can safely walk to visit friends, this lot sits just steps from Main Street – with the unique possibility of purchasing the adjacent lot next door with a home. Beautifully blend the lots into spacious grounds to enjoy - transporting you to a different time and place especially if you’re used to living on a farm. Walk the lot then step inside the home next door where you will find a bright, sun-filled front porch that's bathed in natural light, creating the perfect retreat to curl up with a good book. The interior has been refreshed with updated flooring and a calming palette of new paint colours, evoking a sense of harmony throughout. The living room flows seamlessly into the dining area and kitchen, making entertaining both effortless and inviting. Two bedrooms, each with its own character, are thoughtfully positioned off the main living spaces, complemented by a centrally located 4-piece bathroom and convenient main-floor laundry. A versatile back porch provides storage and basement access, while outdoors, a private backyard oasis awaits featuring a gorgeous fence! Paired with two sheds, enjoy golden sunsets on the deck with a cold cocktail and when winter rolls in - the detached single-car garage adds practicality and protection from the elements! Stylize, personalize, and let your imagination run wild - as you envision all the ways you could reimagine the lots and home into a custom dream property with enhanced peacefulness and privacy! {MLS for the corresponding adjacent lot is: SK018595, to be sold separately} (id:51699)
311 5th Avenue W
Biggar, Saskatchewan
A CHARMING HOME IN A PRIME LOCATION WITH A SINGLE DETACHED GARAGE – PLUS, THE RARE OPPORTUNITY TO ACQUIRE THE ADJACENT LOT! Nestled along a family-friendly street where children can safely walk to visit friends, this home sits just steps from Main Street – with the unique possibility of purchasing not one, but two lots as part of the package! Whether you're a first-time buyer or an investor seeking a solid addition to your revenue portfolio, this property offers endless possibilities! Step inside to a bright, sun-filled front porch that's bathed in natural light and creates the perfect retreat to curl up with a good book. The interior has been refreshed with updated flooring and a calming palette of hushed hues, evoking a sense of harmony throughout. The living room flows seamlessly into the dining area and kitchen, making entertaining both effortless and inviting. Two bedrooms, each with its own character, are thoughtfully positioned off the main living spaces. With a centrally located 4-piece bathroom that completes and complements this level, along with convenient main-floor laundry to enjoy! A versatile back porch provides storage and basement access, while outdoors - a private backyard oasis awaits you! Featuring a gorgeous fence and two sheds, unwind under golden sunsets on the deck with a refreshing cocktail....and when winter rolls in, the detached single-car garage adds practicality and protection from the elements! Stylize, personalize and let your imagination run wild - as you envision all the ways you could reimagine the yard by purchasing the lot next door for enhanced peacefulness and privacy! {MLS for the corresponding adjacent lot is: SK018596, to be sold separately} (id:51699)
303 2641 Woodbridge Drive
Prince Albert, Saskatchewan
Stunning 2 bedroom, 2 bathroom condo offering 1,174 sq ft of luxury and low-maintenance living. This open-concept home features vinyl plank flooring and quartz countertops throughout, a bright white kitchen with stainless steel appliances, a 6’ island, and expansive windows that flood the space with natural light. Soaring 9’ ceilings enhance the spacious feel, while the southeast-facing covered wrap-around balcony includes two electrified and insulated storage rooms plus a natural gas BBQ line. The primary suite boasts its own bathroom, and the in-suite laundry provides additional storage space for convenience. Building amenities include an elevator, heated parking garage space, workshop, common room with a kitchenette, and an exercise area. Ideally located near the Alfred Jenkins Field House, hospital, and many other amenities, this condo combines elegance, comfort, and ease of living. (id:51699)
319 Dziadyk Bend
Saskatoon, Saskatchewan
This exceptional, fully developed two-story residence offers 2,346 sq ft of impeccably crafted living space, complete with a triple attached insulated garage. The main floor welcomes you with a spacious mudroom and walk-in closet, flowing effortlessly into a custom walkthrough pantry adorned with cabinetry and quartz countertops. The contemporary kitchen, generous dining area, and inviting living room create an open, elegant atmosphere ideal for both entertaining and everyday living. A well-appointed half bath adds convenience to this level. Upstairs, the sun-filled primary suite boasts an expansive walk-in closet and a spa-inspired five-piece ensuite. Two additional bedrooms, a four-piece bathroom, laundry room, and versatile bonus room provide comfort and flexibility for the entire household. The fully developed basement offers a large family room, den, additional bedroom, and full bathroom, extending the home’s living space. Premium upgrades include the custom pantry, concrete patio, air conditioning, and refined finishes throughout. Front landscaping will be completed by the developer, and the home’s remaining warranty will be transferred to the new owners. Perfectly positioned just steps from schools, Costco, and all the amenities of The Meadows. (id:51699)
7-8-14-15 Allan Bay
Yorkton, Saskatchewan
7,8,14,15 Allan Bay Twenty Four subject properties are registered as condominiums on ISC. All have the same corporate owner. This assists the process of purchasing and funding as a multi-family property. (id:51699)
F2 1455 9th Avenue Ne
Moose Jaw, Saskatchewan
Seller will consider any reasonable offer and is very motivated to sell. Are you looking for a comfortable, move-in-ready home in a welcoming community? This well-kept Veteran owned mobile home, located in the desirable Prairie Oasis, could be your perfect fit. With its features and convenient location, Spacious and Bright: As you step into this home, you'll be greeted by vaulted ceilings that create a sense of openness and space. The natural light streaming through the skylight adds to the warm and inviting atmosphere. Primary Bedroom Suite: The primary bedroom is tucked away for privacy and includes a generous 4-piece ensuite bathroom, offering a personal retreat within your home. Climate Control: Enjoy the comfort of central air conditioning, complemented by a ceiling fan that ensures optimal airflow throughout the space. Convenient Location: Situated within walking distance to a variety of restaurants, shopping and hospital, this location offers the convenience of having everything you need. This home is ready to welcome its new owner. Whether you're a first-time buyer, seeking a new beginning, or looking to downsize without compromising on quality, this mobile home is an excellent choice. Don't miss out on the opportunity. "Some pictures are virtually staged." CLICK ON MULTI MEIDA LINK FOR A VISUAL TOUR AND CALL TODAY FOR YOUR PERSONAL VIEWING. (id:51699)
414 3rd Street E
Wynyard, Saskatchewan
Welcome to this cozy and functional home ideally located just down the street from Wynyard Elementary School, the swimming pool, and only a couple blocks from downtown. The main floor features two bedrooms, a bright living room, and a functional kitchen, a spacious dining area and access to the back deck—perfect for morning coffee or summer BBQs. The basement includes a third bedroom, additional living room, and a 3-piece bathroom, offering great space for family or guests. Outside, enjoy a well-maintained backyard with planter boxes and mature trees. The single-car garage includes a workshop area, and there’s green space directly behind the property, offering privacy and a peaceful setting. This is a great opportunity to own a well-located home in the heart of Wynyard. (id:51699)
46 Rogers Place
Regina, Saskatchewan
Care home facility ready for new senior residence with eight bedrooms (six upstairs, two downstairs. Or home can be used as a daycare facility. Three Bathrooms, a sunroom, and there’s space galore for every need. Two large living rooms provide flexible gathering areas, and the main-floor laundry adds convenience. Step inside the large central courtyard, perfect for enjoying the sunlight, relaxing, or spending time with family while visiting your loved one. The home also features an attached double garage with direct entry, seven parking spaces, dual high-efficiency furnaces, an on-demand water heater, updated windows in key areas, laminate flooring, a Kitchen with an abundance of cabinets, a built-in oven and cooktop, and all appliances included. Enjoy two cozy electric fireplaces. The finished basement offers additional living space, perfect for a playroom, media room, or office. Albert Park advantages & Lifestyle Albert Park is one of Regina’s most established and sought-after neighbourhoods. Call now for your private viewing. (id:51699)
231 29th Street
Battleford, Saskatchewan
Great Battleford Location – Updated Single Family Home with Bonus Room! Welcome to this single family home in a desirable Battleford location, offering comfort, functionality, and recent updates throughout. Featuring an attached garage with direct entry, this home has been thoughtfully refreshed with new flooring, countertops, paint, and more. The spacious main floor is complemented by a huge bonus room above the garage, perfect for a playroom, gym, or extra living space. Outside, you’ll enjoy a large fenced yard – ideal for kids, pets, and entertaining. Appliances are included, making this home move-in ready. Don’t miss your chance to own this fantastic property in a sought-after neighborhood! Vacant and available for immediate possession. (id:51699)
Lakeridge Estates
Cochin, Saskatchewan
Discover a rare opportunity to own property with breathtaking views overlooking Jackfish Lake! This full parcel purchase offers 15 lots, each serviced with power, gas, and water. Average lot length is 45.684 metres, with building restrictions in place including a 40-foot setback from the rear of the lots. Whether you’re looking to build your everyday home or a summer getaway, this location is ideal. Just a short 20-minute commute to the Battlefords and less than an hour to the ski resort, you can enjoy year-round convenience and recreation. Situated in the Hunts Cove division, residents benefit from access to a secluded beach, while being only minutes from the Cochin's public main beach, tennis courts, playgrounds, ice cream shop, and convenience store/gas station. Individual lots are also available for purchase. Don’t miss this chance to build your dream at the lake—call today for more details! (id:51699)
710 Prince Street
Hudson Bay, Saskatchewan
Welcome to 710 Prince Street, Hudson Bay Charming 4-Bedroom Home with Finished Basement Move-in ready and full of character, this well-kept home offers a spacious living room, a bright kitchen with ample cabinetry, and a main bathroom with a relaxing soaker tub. The fully finished basement is enhanced by a large stairwell window, bringing in natural light, and the two basement bedrooms each feature nice bright windows. 960 Sq. Ft. 4 Beds & 2 Baths, Lot is 50’ x 120’ Built in 1925. Step outside to enjoy the back deck with built-in benches—perfect for relaxing or entertaining. The fully fenced backyard includes a cozy fire pit patio, a garden space, and a handy storage shed. Additional features include a detached single garage with double cement driveway. Fridge & stove included. Great investment opportunity with a reliable long-term renter who may be willing to stay. (id:51699)

