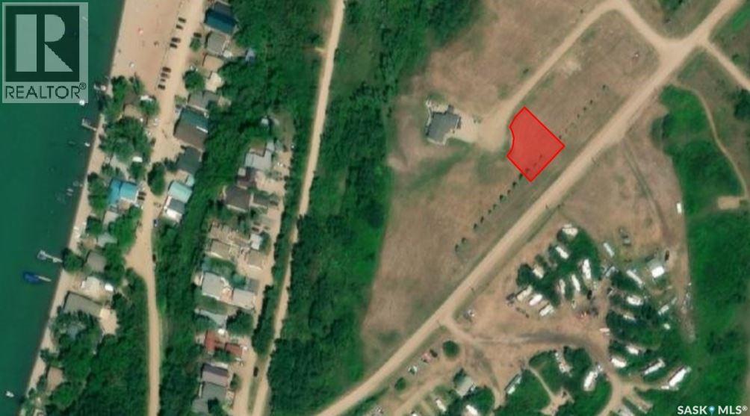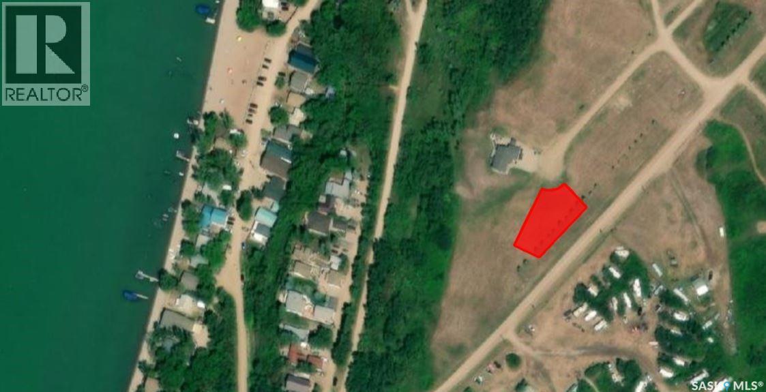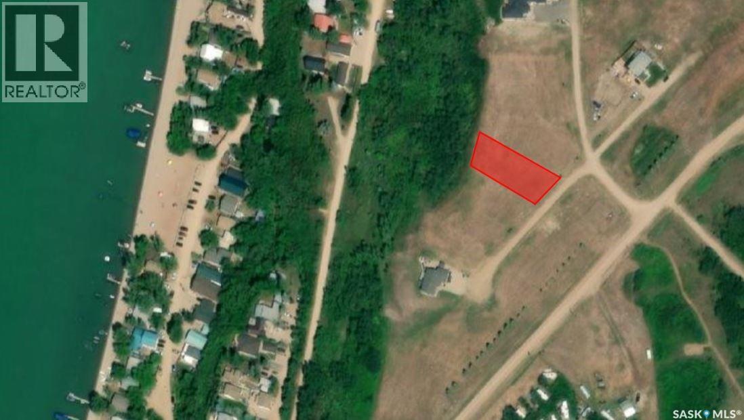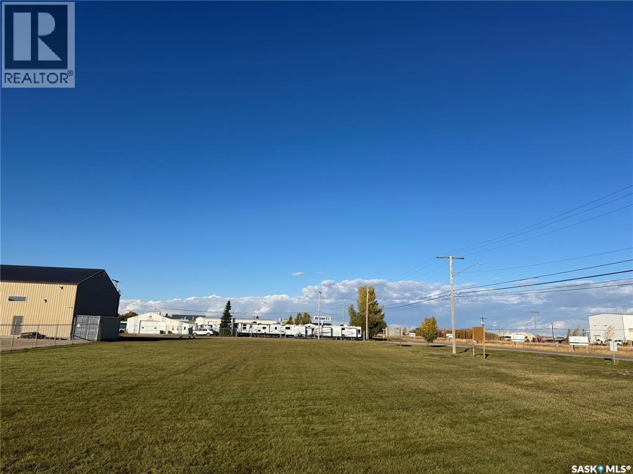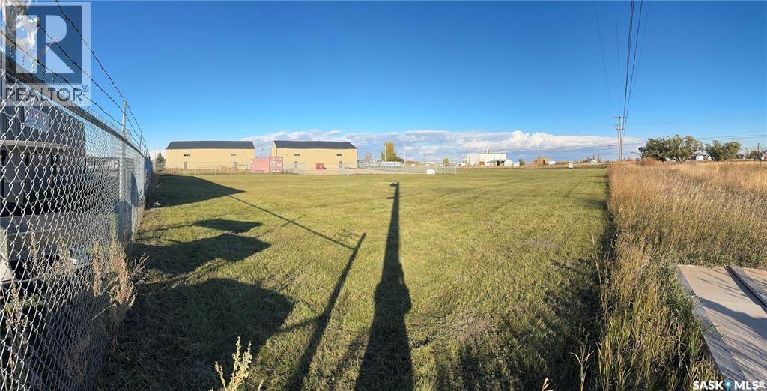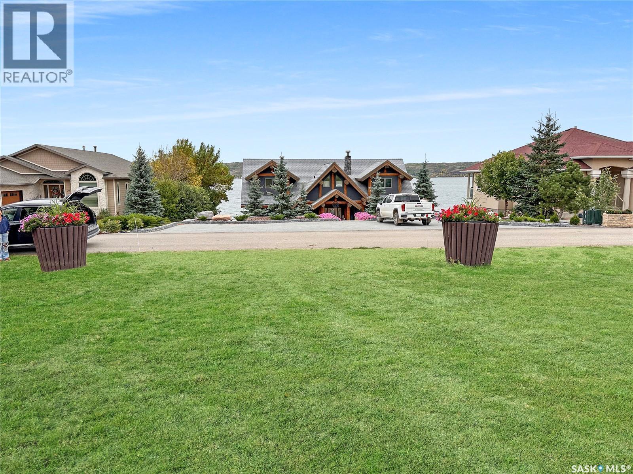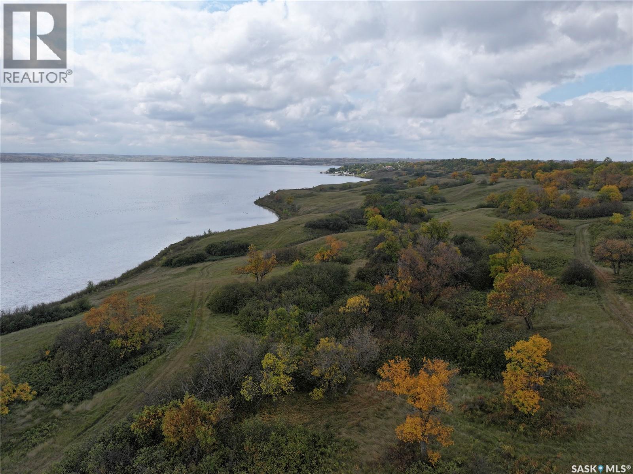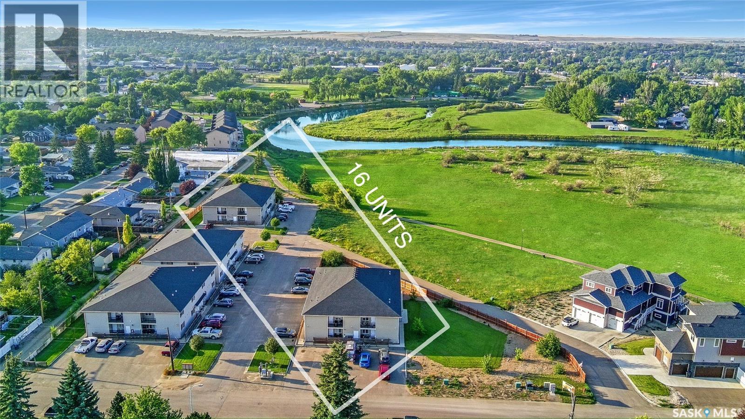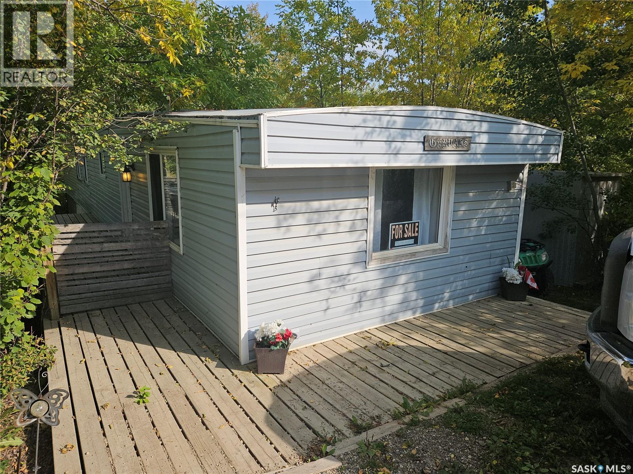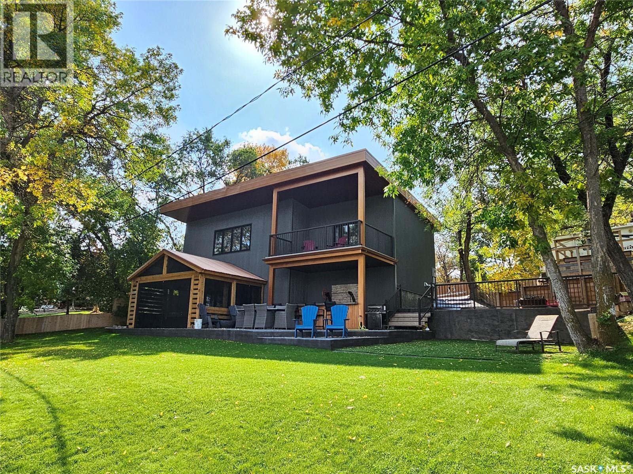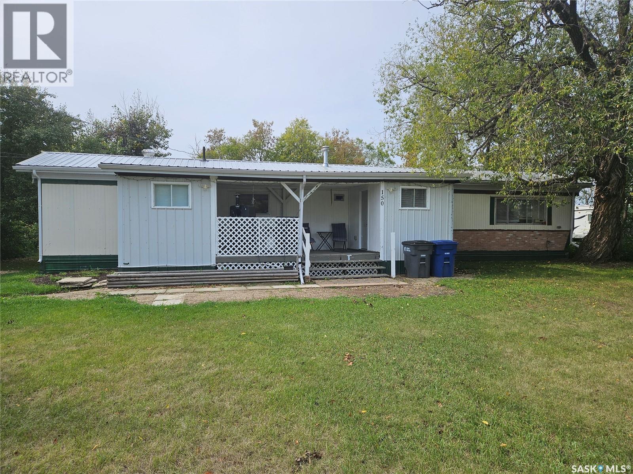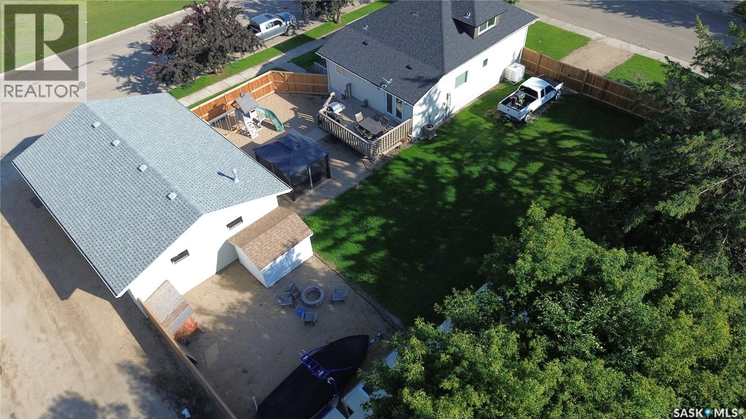111 Carter Crescent
Cochin, Saskatchewan
Here’s your chance to own a piece of lake life! This individual lot offers beautiful views overlooking Jackfish Lake, complete with power, gas, and water services already brought to the property. Whether you’re planning your everyday residence or a seasonal getaway, this location has it all—just 20 minutes to the Battlefords and under an hour to the ski resort for winter fun. Located in the Hunts Cove division, you’ll enjoy access to a secluded beach, while being only minutes away from the Cochin's public beach, tennis courts, playgrounds, ice cream shop, and convenience store/gas station. There are a total of 16 lots available, so don’t wait—secure yours today! Call for more details. (id:51699)
112 Carter Crescent
Cochin, Saskatchewan
Here’s your chance to own a piece of lake life! This individual lot offers beautiful views overlooking Jackfish Lake, complete with power, gas, and water services already brought to the property. Whether you’re planning your everyday residence or a seasonal getaway, this location has it all—just 20 minutes to the Battlefords and under an hour to the ski resort for winter fun. Located in the Hunts Cove division, you’ll enjoy access to a secluded beach, while being only minutes away from the Cochin's public beach, tennis courts, playgrounds, ice cream shop, and convenience store/gas station. There are a total of 16 lots available, so don’t wait—secure yours today! Call for more details. (id:51699)
100 Carter Crescent
Cochin, Saskatchewan
Here’s your chance to own a piece of lake life! This individual lot offers beautiful views overlooking Jackfish Lake, complete with power, gas, and water services already brought to the property. Whether you’re planning your everyday residence or a seasonal getaway, this location has it all—just 20 minutes to the Battlefords and under an hour to the ski resort for winter fun. Located in the Hunts Cove division, you’ll enjoy access to a secluded beach, while being only minutes away from the Cochin's public beach, tennis courts, playgrounds, ice cream shop, and convenience store/gas station. There are a total of 16 lots available, so don’t wait—secure yours today! Call for more details. (id:51699)
1001-1005 6th Avenue S
Warman, Saskatchewan
Approximately .61 acres comprised of 3 separate adjoining lots zoned M1 but could be rezoned to C3M. Excellent location on the south end of sixth avenue with easy access to Highway 11 to Saskatoon. The Seller has an artist rendering with plans at an additional cost. List of permitted uses are in the supplement to this listing. (id:51699)
1007 6th Avenue S
Warman, Saskatchewan
Approximately .61 acre zoned M1 but could be rezoned to C3M. Excellent location on the south end of sixth avenue with easy access to Highway 11 to Saskatoon. The Seller has an artist rendering with plans at an additional cost. Listed of permitted uses are in the supplement to this listing. (id:51699)
11 Aaron Drive
North Qu'appelle Rm No. 187, Saskatchewan
Build your dream getaway on this scenic 77' x 104' (0.19-acre) lot nestled in the desirable resort community of Jasmin on Echo. This flat, clean, and level hillside property offers stunning views overlooking Echo Lake, making it the perfect spot for your custom home or vacation retreat. The lot is fully prepped and ready for your build, with natural gas and power services conveniently available at the roadside. A private septic holding tank and well will be required for water and wastewater needs. Enjoy the tranquility of lake life with the bonus of being part of a vibrant resort area. Whether you're planning a seasonal escape or a year-round residence, this lot offers an unbeatable location. Don't miss out – contact your favorite local real estate team today for more information! (id:51699)
2 Kiiswa Bay
Mckillop Rm No. 220, Saskatchewan
Prime elevated lakefront lot in Sundale, perfect for building your dream home. Enjoy breathtaking panoramic views of Last Mountain Lake and stunning Saskatchewan sunsets. Conveniently located with power, water, and gas already available at the property line, and the opportunity to connect to Sundale Resort's reverse osmosis water and sewer system for added convenience (id:51699)
3 & 4 825 Gladstone Street E
Swift Current, Saskatchewan
16 UNITS, FULLY OCCUPIED WITH LEASES SET IN PLACE TO PRODUCE OVER $300,000 IN INCOME FOR 2025. **A CMHC mortgage is in place that is fully transferable to a buyer, meaning all of the due diligence has been completed, mortgage approved and the buyer simply needs to qualify to assume the mortgage** Searching for a TURN KEY revenue property with a reliable income and FULL occupancy? Look no further, this new construction multifamily property is just what you need. Built by a trusted local builder, these two buildings house 16 luxurious suites with fabulous views of the creek, park and countryside. Just steps from the walking / biking path, golf course, park, tennis courts and track, the units offer superb rentability with a combination of location, layout and stylish finishings placed on a generous 1.34 acre lot. Each unit features an open concept layout, updated stainless steel appliances, granite countertops, in suite laundry, 2 bedrooms and an office, 2 full bathrooms including a master bedroom ensuite as well as a private balcony. The exterior is finished with vinyl low maintenance siding, and the crawl space is concrete/ICF block construction for ultimate energy efficiency. The buildings are heated by an efficient boiler system offering soothing radiant heat and are still covered by up to 7 years of New Home Warranty plans. This attractive investment offers an over 7% Cap Rate along with no interior common space to maintain. Contact your Real Estate agent today for more information or to book your personal viewing. (28897987) (id:51699)
189 9th Street
White Bear Ir 70, Saskatchewan
Year-Round Retreat Near White Bear Lake - This cozy, year-round home is perfectly situated just a short stroll from beautiful White Bear Lake and one of the finest golf courses in the southeast. Whether you're seeking a peaceful getaway or an active lifestyle, this property offers the best of both worlds. Featuring 3 bedrooms and 2 bathrooms, the home is designed for comfort and functionality. The fully equipped kitchen flows into a spacious living room—ideal for relaxing or entertaining. Step outside to the deck and a cozy outdoor fireplace area, perfect for gatherings with family and friends. The large side yard offers additional space for recreational activities, including winter fun like ice fishing, snowmobiling, or simply enjoying the Christmas holidays at the lake. Surrounded by mature trees, the property provides privacy and a true up-north feel year-round. Don't miss your chance to own this versatile property—ideal as a family home, vacation retreat, or even a rental property. (id:51699)
1202 Tatanka Drive
Sun Valley, Saskatchewan
Discover year-round lakeside living at it's finest with this stunning 2022-built, two-story walkout nestled in the Resort Village of Sun Valley on Buffalo Pound Lake. Designed for comfort and entertaining, this modern home is perfectly situated on a fenced waterfront lot with extra parking. Step into a beautifully planned property featuring in-floor heat on the main level, on-demand hot water, and ICF construction on the front, sides, and part of the back for durability and efficiency. The fully fenced yard introduces you to an 8-person RV complete with its own septic tank, electrical service, deck, and sleeping quarters—perfect for extra guests. Tiered stamped concrete pathways lead you to the expansive main patio, outfitted with screened in gazebo & four natural gas hook-ups for BBQs, fire tables, or even a gas fireplace. Patio doors connect this outdoor haven to the bright, open-concept kitchen and dining space. The kitchen showcases white cabinetry with built-ins, a striking blue center island with granite countertops, pantry storage, and a corner bar with open shelving and a beer keg dispenser. A 2-piece bath, utility room/storage area complete this level. Upstairs, a spacious family room with a large picture window opens into three generously sized bedrooms. The primary suite offers a walk-in closet, 3-piece en-suite, and private deck with breathtaking lake and yard views. A second full bath with a glass and tile shower serves the additional bedrooms. Enjoy the ultimate bonus—a boathouse with mezzanine storage, and its own deck, ready to accommodate a large boat and all of your water toys. Whether as a full-time residence or a year-round getaway, this contemporary lakefront property delivers it all—style, function, and unbeatable views. (id:51699)
150 Morley Street
Kisbey, Saskatchewan
Move right into 150 Morley Street, located in the peaceful village of Kisbey! This fully renovated mobile home sits on a spacious double lot (100’ x 125’) and offers affordable, worry-free living with its own well and brand new water system—meaning no water bill! Nice front covered deck to sit out and enjoy the weather while entertaining guests or cooking on the bbq. Renovated top to bottom in the past 5 years, updates include new drywall, new laminate and carpet flooring, updated kitchen with quality cabinets and ample counter space, new plumbing, new electrical, and a new water heater. The open-concept kitchen and living room are connected by a convenient eat-up island, perfect for entertaining. Down the hall, you'll find two bedrooms with brand new carpet and a fully updated 4-piece bathroom featuring a new tub/surround, toilet, vanity, and sink. The home features two entrances, each with its own porch area, and a back mudroom addition for extra storage. Outside, enjoy a huge yard with a 20' x 30' fabric garage—great for storage or workspace. This affordable, move-in ready home offers peace and space in a quiet community. Don’t miss out—contact your agent today to schedule your private viewing! (id:51699)
87 Collacott Street W
Yorkton, Saskatchewan
Do you love space? Wait until you see the garage and the massive, fully fenced private backyard that spans over three lots on a corner! It's amazing! This 5-bedroom, 3-bathroom home was moved onto a brand new ICF basement in 2013. The house then underwent extensive renovations, including spray foam insulation in the attic. The home offers plenty of family space, spread out between the main floor, the second floor, and the finished dry basement. When you enter, you'll notice the large rooms and beautiful hardwood floors. The second floor features two good-sized bedrooms, including one with an ensuite bathroom. In the basement, you'll find a spacious recreation room, two additional bedrooms, and another full bathroom. Updates include central air conditioning (2018), a completely fenced yard (2022), a water heater (2017), a new motherboard in the furnace (2023), and a Vanee air exchanger (2013), along with the renovations completed since 2013. (id:51699)

