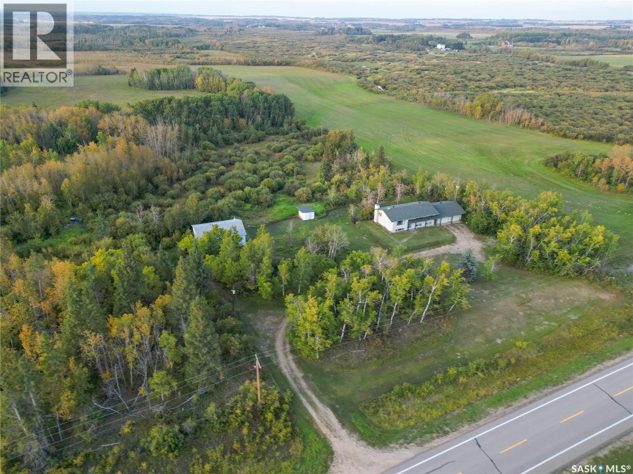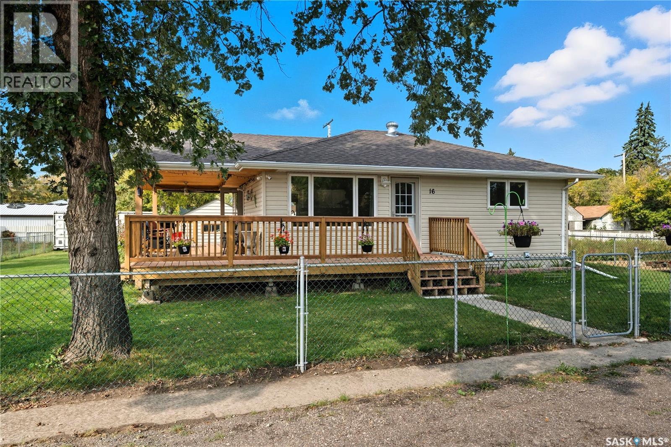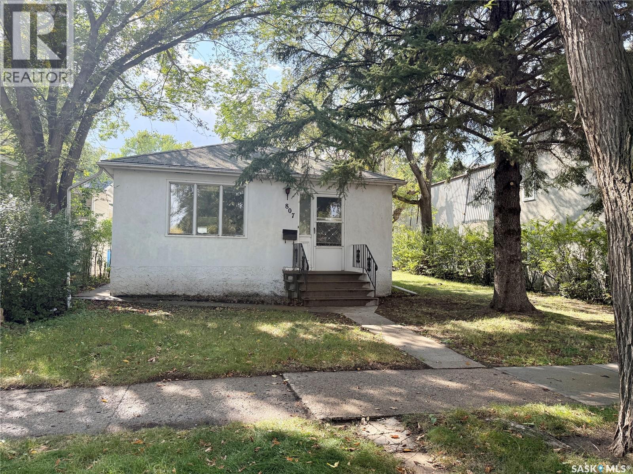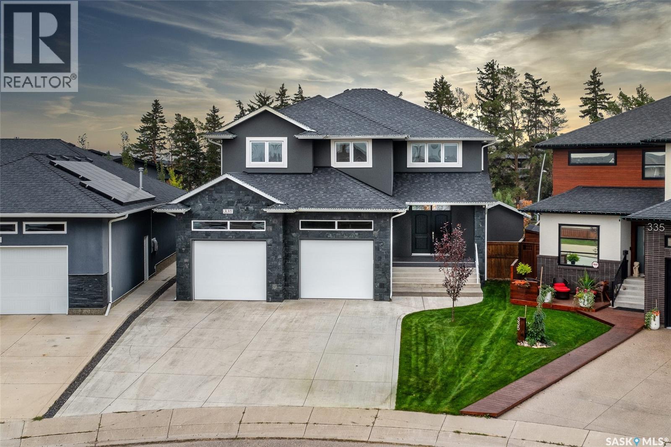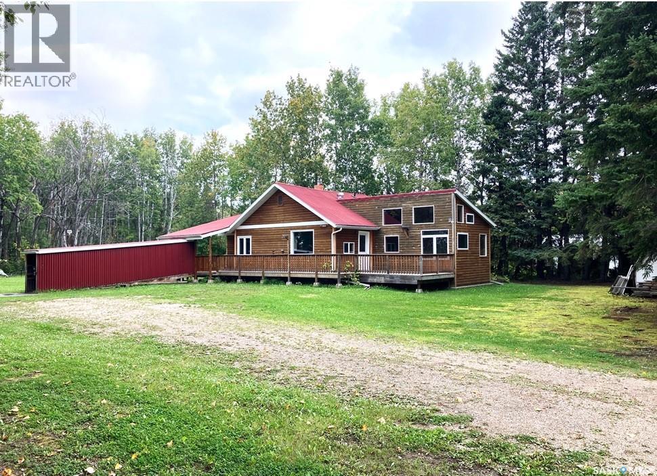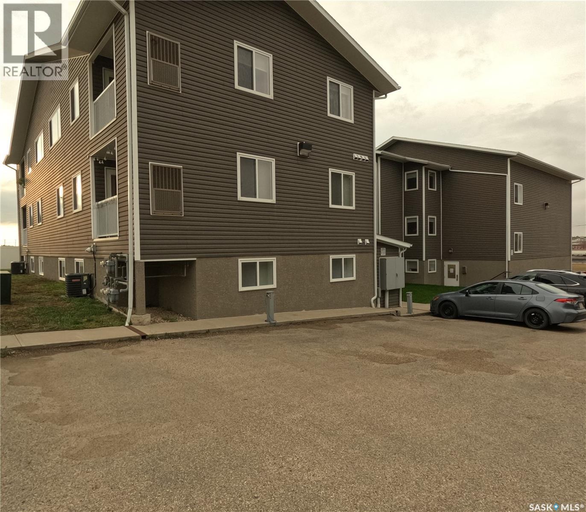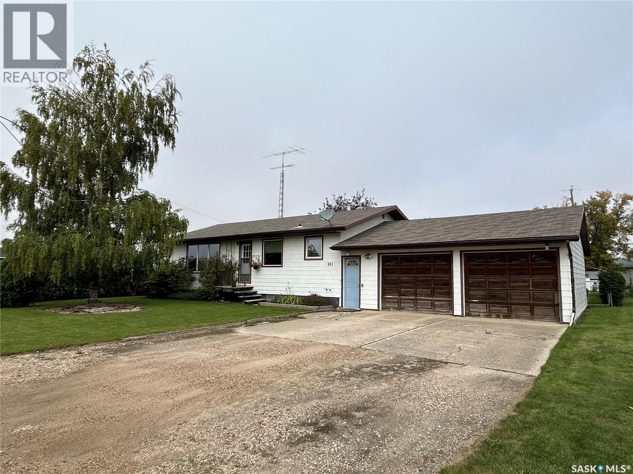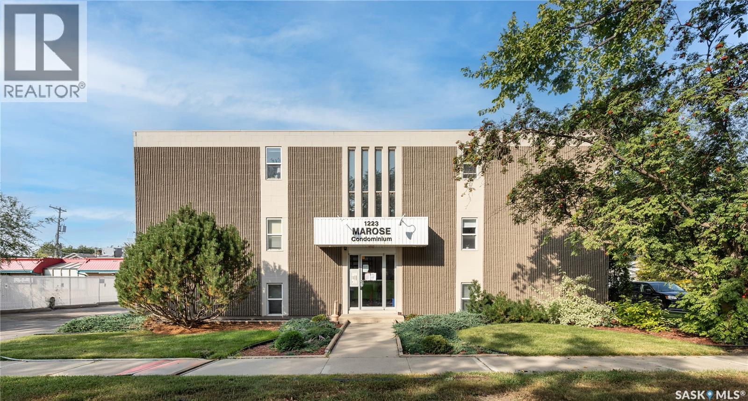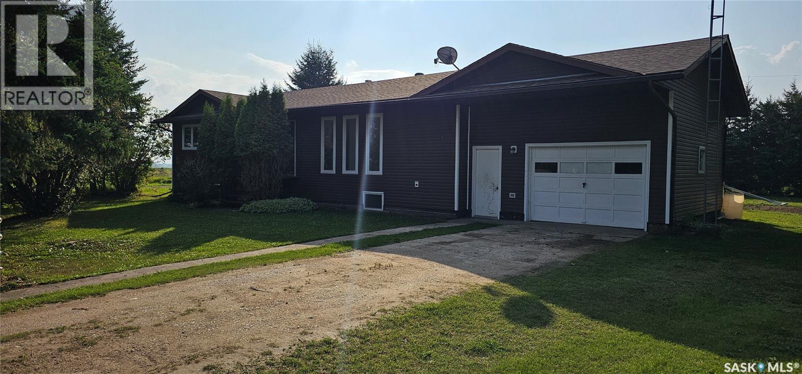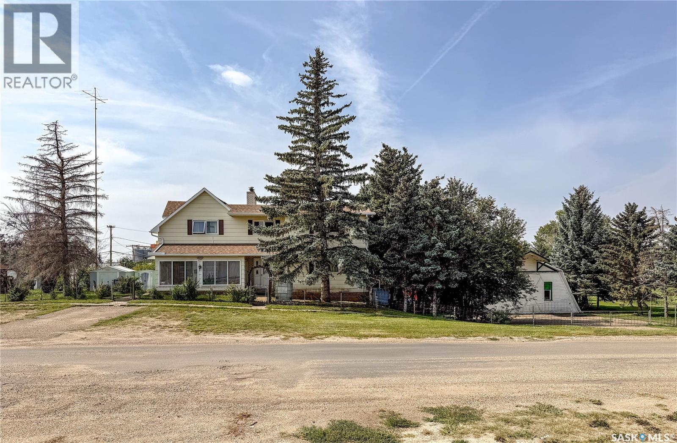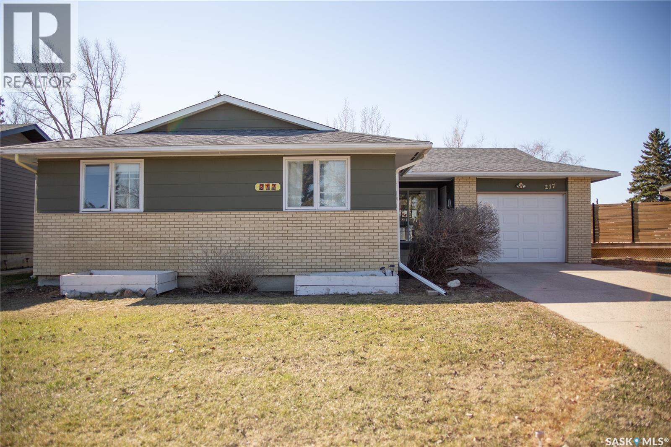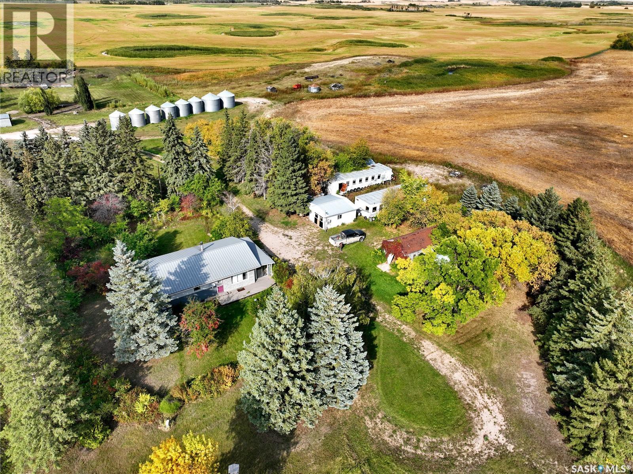Spruce Home Acreage
Buckland Rm No. 491, Saskatchewan
Spacious, functional, and convenient describes this acreage property approximately 15 minutes north of Prince Albert. Paved road to the 1.75-acre yard site, this partially treed property features a large 1376 sq. ft. Bi-Level finished up and down. Updated kitchen with oak cabinets, new light fixtures, hard surface countertop with undermount sink, tiled backsplash and upgraded “Miele” built in dishwasher. Fridge, Stove also included. L shaped living and dining room with southwest exposure and lots of natural light. Upgraded light fixtures in front foyer and kitchen add to the livability and appeal of this area. 3 spacious bedrooms on the main (note Seller has been advised that currently the window size in these bedrooms does not meet the current legal egress requirements) 2-piece ensuite off the primary bedroom. Large 4-piece bath with Boeing tub completes the upper level. Lower level features a large family room with beautiful wood burning fireplace with oak mantle snuggly placed in the corner across from the bar area. An additional 3-piece bathroom allows for a potential of 2 additional bedrooms which currently are being used as a den and storage room. A large laundry room with newer washer and dryer and a large mudroom area with hard-to-find walkout backdoor from the lower level adds to the functionality of this home. A new furnace was installed in December 2024. A breezeway aids access to the 28’ x 28’ garage with mechanic’s pit and former heating system. In addition to the spacious garage the property features a 34’ x 40’ shop with concrete flooring, a newer 10’ x 10’ overhead door with opener. There is an additional wired uninsulated 10’x10’ shed on concrete pad. Seller states shingles on the house, garage, and shop were replaced in 2022. This home has been well maintained, clean and neat and ready for new owners to make it their own. (id:51699)
16 Walsh Street
Qu'appelle, Saskatchewan
Fully Renovated Home on Triple Lot in Qu’Appelle! Step into this nearly 800 sq. ft. home that feels brand new from top to bottom. The main floor features a bright and cozy living space, a primary bedroom, and a stylish 4-piece bathroom. Downstairs, you’ll find a massive bedroom/flex space plus a 3-piece bath with stand-up shower—perfect for guests, hobbies, or a private retreat. Every detail has been updated: new LVP flooring and subfloor, reinforced main beam, relocated stairs, fresh paint, modern lighting, updated wiring (100amp), new kitchen with farm sink, bathrooms, blinds, and added insulation. Outside, enjoy the peace of a triple lot with garden space, fire pit, and a 14x24 garage. The standout feature? A large covered deck with slide-down privacy screens, ideal for outdoor enjoyment. Located in the friendly community of Qu’Appelle, just a quick drive from Regina, this home offers the perfect balance of small-town living and modern convenience. Move-in ready and waiting for you! (id:51699)
807 29th Street W
Saskatoon, Saskatchewan
A great fixer-upper with bonus upgrades in place, on a 50 ft lot in Caswell Hill! This home offers a layout reminiscent of a 1940s–50s bungalow, thanks to thoughtful reconstruction updates. - good size entry leading into a spacious living room that is open to the dining room - a bright, welcoming space enhanced by well-placed windows that bring in plenty of natural light. - kitchen and bathroom of good size, - the kitchen is functional but ready for modern updates if desired. - home does need new flooring throughout most rooms and some exterior attention - presents excellent potential for anyone looking to take on a fixer-upper project. Set on a 50-foot lot, this property also makes a great long-term holding. Located on a quiet, tree-lined street, it could suit a family home or, with nearby businesses already established, possibly serve as a home-based business or sole business location ( with permit approval) . Additional value items include updated plumbing lines, sewer stack, and water main from the street. The unfinished raised basement offers -larger windows -no known seepage issues, and plenty of potential to develop into additional living space. Plus existing basement plumbing offers potential for a second bathroom. (id:51699)
331 Atton Crescent
Saskatoon, Saskatchewan
Tucked away on one of Evergreen’s most desirable crescents, this exceptional two-storey home blends luxury, function, and timeless elegance on a massive pie-shaped lot backing the walking trails lined with mature Scots pine trees. From the striking curb appeal to the timeless finishes and extensive list of custom upgrades, every detail has been thoughtfully designed. Inside, a grand foyer leads into a living room with soaring ceilings and expansive windows that fill the space with natural light. At the heart of the home, the gourmet kitchen showcases Redl custom cabinetry, built-in Miele dual ovens with induction cooktop, quartz countertops, tile backsplash, and a large island with additional seating, seamlessly connected to the dining area overlooking the private backyard. The main floor also offers a dedicated office, a 2-piece bath, and a mudroom with direct access to the oversized heated staggered bay garage ( 28’ x 22’/26’) with 220v plug and hot/cold water taps. Upstairs, four spacious bedrooms await, including a luxurious primary suite with a custom walk-in closet and a spa-inspired ensuite featuring a jetted tub and steam shower—the perfect retreat after a long day. A full bathroom and convenient second-floor laundry complete this level. The fully developed basement adds versatility with a large family room and games area, a fifth bedroom, 4-piece bath, storage, mechanical room, and a future wet bar nook. Notable extras include central AC, HRV, HEPA air filter, “hide-a-hose” central vac, Control4 audio with built-in speakers throughout, and more. Outside, the expansive backyard offers endless potential for entertaining, a future pool, or simply enjoying the serenity of your private outdoor escape. Ideally situated near the Forestry Farm and zoo, an array of amenities, school bus pick up, elementary and high schools, this rare property offers the perfect balance of comfort and lifestyle in one of Saskatoon’s most coveted neighbourhoods. (id:51699)
303 1st Avenue N
Torch River Rm No. 488, Saskatchewan
This cabin-like property at 303 1st Ave N in Garrick, SK offers the open concept 1-bedroom studio living with charming pine accents. Wheel chair access, with the covered ramp to the deck, large porch area, open concept kitchen/dining area with the beautiful peninsula. Upgrades include PVC windows, vinyl plank flooring, roofing. Located on a large 0.46 acre lot, this 992 sq ft home is perfect getaway or can be a great place to retire. Located in zone 50, the area is known for its great hunting. Easy access to snowmobiling, atv, skiing trails and more. Garrick is about a 25 min drive to Nipawin where you can launch your boat at the Regional Park into the Saskatchewan River / Tobin Lake. Tobin Lake is known for its world class fishing, producing trophy size Walleye and Northern Pike. Garrick is also close to highway 106 (Hanson Lake Road) leading to Narrow Hills Provincial Park accessing numerous trout lakes. Come and enjoy the outdoors paradise! (id:51699)
101 221 Main Street S
Moose Jaw, Saskatchewan
Stylish, Move-In Ready, Modern condo featuring a bright open-concept design that’s both functional and inviting. The contemporary kitchen boasts a large island with breakfast bar — perfect for cooking, entertaining, or enjoying a quick meal. All appliances are included for your convenience! Just off the kitchen, a private balcony offers the ideal spot to relax and enjoy your morning coffee. The sun-soaked living room is filled with natural southern light, creating a warm and cheerful atmosphere. This home includes two spacious bedrooms with newer carpet, plus a versatile bonus room with elegant glass French doors — ideal as a home office, den, or dining space. A full bathroom and convenient in-suite stackable laundry add to the comfort. Located near Wakamow trails for scenic nature walks, just 4 minutes to the base and 2 minutes to downtown. Your designated, electrified parking stall is right outside the secure front entrance. Enjoy a truly carefree lifestyle — perfect for first-time buyers, retirees, or anyone seeking a pet-friendly, low-maintenance home. (id:51699)
101 Phillips Street
Muenster, Saskatchewan
Welcome to 101 Phillips Street in Muenster! This property is located on a large corner lot (71ft x 132ft) offering beautiful curb appeal, a park like backyard, and well appointed bungalow with double attached garage. This home is sure to impress! As you enter, you are welcomed into the kitchen and dining area opening to the large living room. Large south facing windows flood this home with natural light. The main floor offers a spacious Primary Bedroom, second bedroom, full bath, and separate laundry room. The lower level of the home opens to a family room, two bedrooms (windows do not meet legal egress requirements), 3pc bath, storage room, and large utility room with stairs that access the garage. The bonus to this property is the double attached garage (insulated) with separate workshop area.....a necessity for anyone wanting to complete a few projects or store seasonal items. The backyard is a true paradise with an impeccably trimmed hedge, plenty of green space, a large garden, patio and storage shed....plus a plentiful apple tree. This home shows pride of ownership inside and out! Updates include air conditioning added 2024, shingles 2011, some main floor windows 2009 (dining and living room window are triple pane), eves 2006, exterior painted 2005. (id:51699)
318 1223 7th Avenue N
Saskatoon, Saskatchewan
Welcome to minimalist living at its finest in the heart of the trendy North Park area! This immaculate, top-floor corner unit offers an unparalleled urban lifestyle with its prime location and exceptional features. Step inside this thoughtfully designed one-bedroom, one-bath apartment and be greeted by an abundance of natural light streaming through the windows, showcasing breathtaking views of the surrounding neighborhood. The open-concept layout seamlessly integrates the living, dining, and kitchen areas, creating a spacious and inviting atmosphere perfect for both relaxation and entertaining. With a Walk Score of 81, enjoy the convenience of being steps away from an array of amenities, including trendy shops, restaurants, and entertainment options. Take a leisurely stroll along the nearby riverbank or explore the vibrant local scene – everything you need is right at your doorstep. Don't miss this opportunity to experience urban living at its best! (id:51699)
28 Kennedy Street
Mistatim, Saskatchewan
Step into comfort and possibility with this charming home situated on a spacious corner lot just off the highway—ideal for commuters. Whether you're a first-time buyer or looking for room to grow, this property offers the perfect blend of space, privacy, and potential. Just under 1,400 sq ft of living space, plus a generously sized basement recreation room perfect for movie nights, a home gym, or a play area. Large corner lot with mature trees offering natural shade and privacy—great for kids, pets, or backyard entertaining. Quiet neighborhood feel with the convenience of highway proximity—ideal for those who travel frequently or want quick access to nearby towns. Call or text to book a private showing. (id:51699)
107 Centre Street
Kincaid, Saskatchewan
Welcome to 107 Centre Street in Kincaid — where charm, character & sheer square footage come together on a truly rare 37,260 sqft lot. With nearly 3,000 sqft above grade, a walkout-style basement, four main floor entries & countless rooms full of character & custom features, this isn’t just a home — it’s a story waiting to unfold. Step through the front entry w/ main floor laundry tucked into the closet & immediately feel the character. From here there’s access to one of two main floor bedrooms, the walkout basement, a cozy sunroom & a bright living space that opens into the show-stopping great room. Just off the kitchen, complete w/ a stunning wood-burning fireplace — this area makes for an unforgettable space for family gatherings. Up next, the kitchen - both nostalgic and functional w/ custom oak cabinetry, 2 ovens, some unique appliances & a layout that makes entertaining a joy. Just off the kitchen is a mudroom w/ a working sink. At the other end of the kitchen you’ll find the dining area & living room, offering access to the backyard through garden doors, the basement & the other main floor bedroom. Both main-floor bedrooms are connected by a creatively designed, shared bathroom featuring a toilet & vanity at each end, joined by a central tub/shower. W/ access only through the bedrooms & no dividing doors between the 2 sides, it’s a clever layout that adds charm & convenience. Upstairs, you’ll find 2 more bedrooms, 1 w/ a 4-piece ensuite & a crafter’s dream studio: wall-to-wall built-ins, sewing-specific cabinetry, built-in ironing board & access to a private enclosed balcony w/ stair access to the yard. The basement walkout is partially developed w/ an open flex area, 3-piece bath, craft room/workshop area & tons of storage. Dual furnaces (serviced 2024), dual A/C units (need updating) & 2 water heaters (1 new in 2024), 200amp panel. Outside? A heated triple garage/shop, 6 sheds, firepit, fruit trees, & much more. Space. Character. Possibility. Welcome home. (id:51699)
217 10th Avenue W
Kindersley, Saskatchewan
Step inside this charming and beautifully updated bungalow that effortlessly blends comfort, style, and functionality. Featuring 3 spacious bedrooms and 2 full bathrooms, this home is ideal for those seeking a modern layout with timeless appeal. The open-concept main living area is flooded with natural light from large windows that create a warm and inviting atmosphere. You’ll love entertaining in the stunning updated kitchen, complete with sleek finishes, butcher block countertops, a pantry for extra storage, and patio doors that lead directly from the dining room to your backyard retreat. Step outside to the showstopper: a massive deck with a vine-covered pergola that offers shade, beauty, and privacy. Surrounded by mature trees and shrubs, RV Parking, fire pit area, this space is perfect for summer gatherings, peaceful mornings, or cozy evenings under the stars. A recent upgrade includes a professionally engineered and installed basement floor designed for long lasting quality, appeal and ready for your personal vision and future development. The main floor boasts newer flooring throughout, adding a fresh, cohesive feel. The primary bedroom includes its own 3-piece ensuite—your perfect sanctuary at the end of the day. Upgrades include newer paint, shingles, a high-efficiency water heater (2022), modern ceilings with recessed pot lights, and a newer sliding door to the deck. Perfectly situated in a family-friendly neighbourhood, you’re just minutes from schools, spray parks, the hospital, dining options, library, and all essential amenities. The basement is a blank canvas awaiting your personal touch. This home offers the best of indoor and outdoor living in an unbeatable location. Don’t miss your chance to make it yours! Book your showing today!!! (id:51699)
Dubuc 100 Acres Farm
Grayson Rm No. 184, Saskatchewan
4 bed bungalow @ Dubuc Sk-just off Highway 9 with 100+ cultivated acres. The home has a large and beautiful sunroom, with the layout leading to a porch and basement access number 1 and the beautiful open concept kitchen, dining and living room. Updated appliances, crisp white cupboards and updated bamboo laminate and a beautiful picture window giving you a great view of a stunning weeping birch. The hallway off the pinnacle zone of the home stretches along to the master, 2 other great sized rooms & an office/ nursery as well as a bright 4 piece bathroom. A great accent to the main floor is a second rec space with main floor laundry and an extra access to the basement with a full set of stairs. A fantastic area for painting, sewing, reading or whatever task you need some natural light & peace and quiet. The full basement gives a workshop, extra 3 piece bath & large rec area with the option of reconnecting the wood stove that once thrived below deck. A workshop, car shed & 2 atco storage sheds area also on the property. The house currently has a HF Oil furnace and currently nat gas running across the property line. This perennial & fruit tree clad yard is in perfect location for a market garden, hobby farm or ranch. A large dug out and 120 ft ft well provide ample water supply for the household and livestock. The crop land is currently rented year to year with potential to bring in a nice income. 8 bins (6-1600,2-3300)stay with the property holding over 16,000 bushels. . 40 minutes to Yorkton, 22 Minutes to Esterhazy the potash hub of SE Sask. 20 Minutes south along the grids will take you to the corridor between Round Lake & Crooked Lake. Don't wait and miss out on this steal for 109 acres in a fantastic location. Pull the trigger on wide open spaces & settle down in Se Sk (id:51699)

