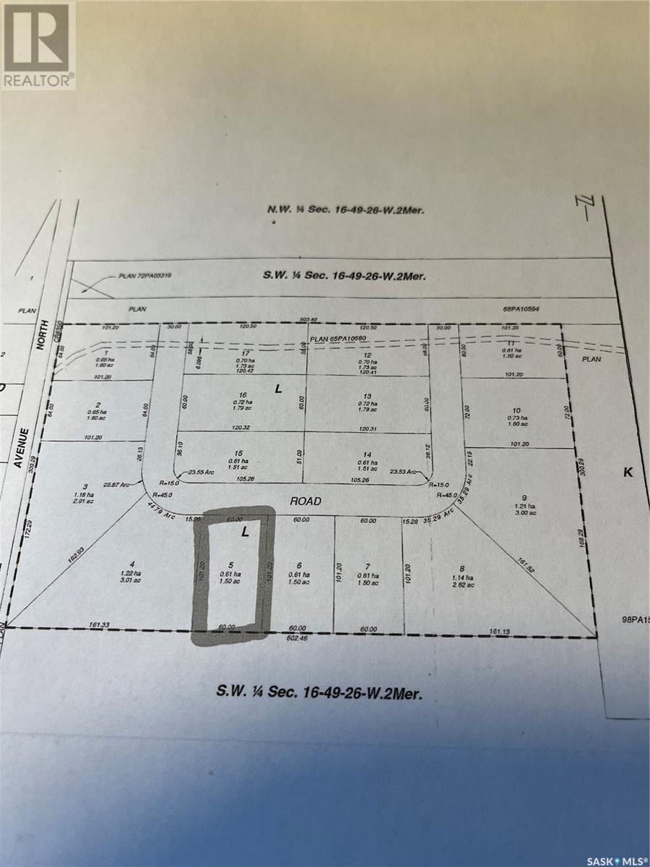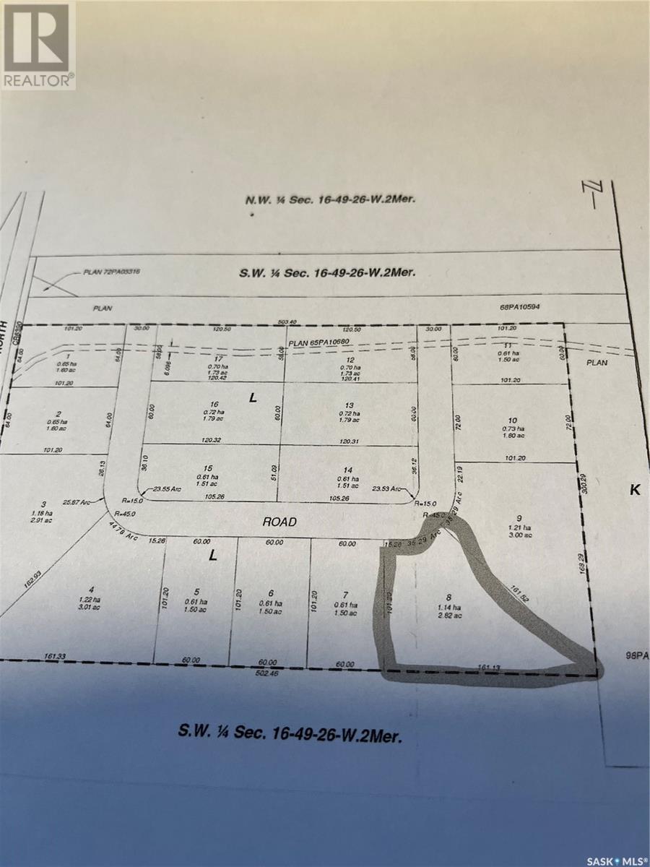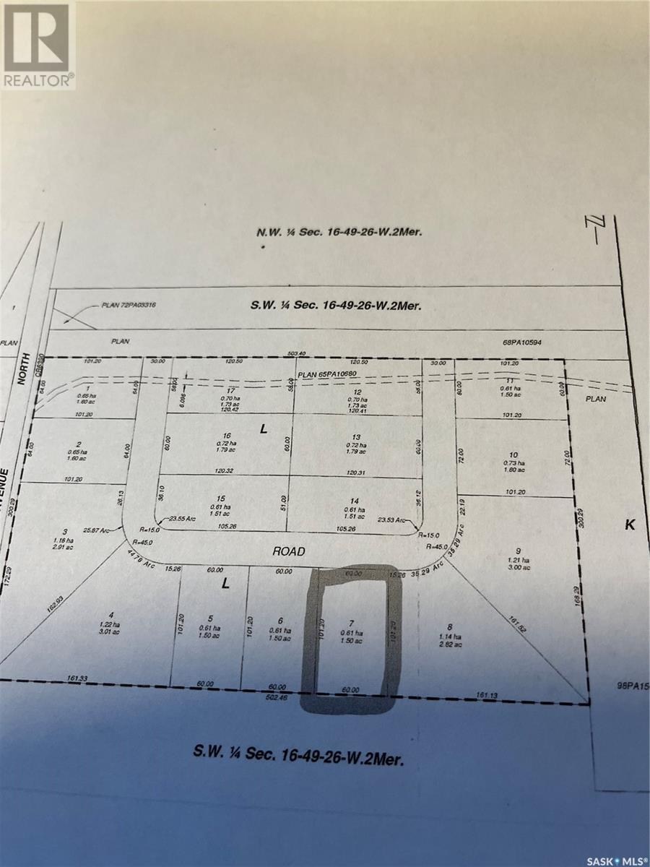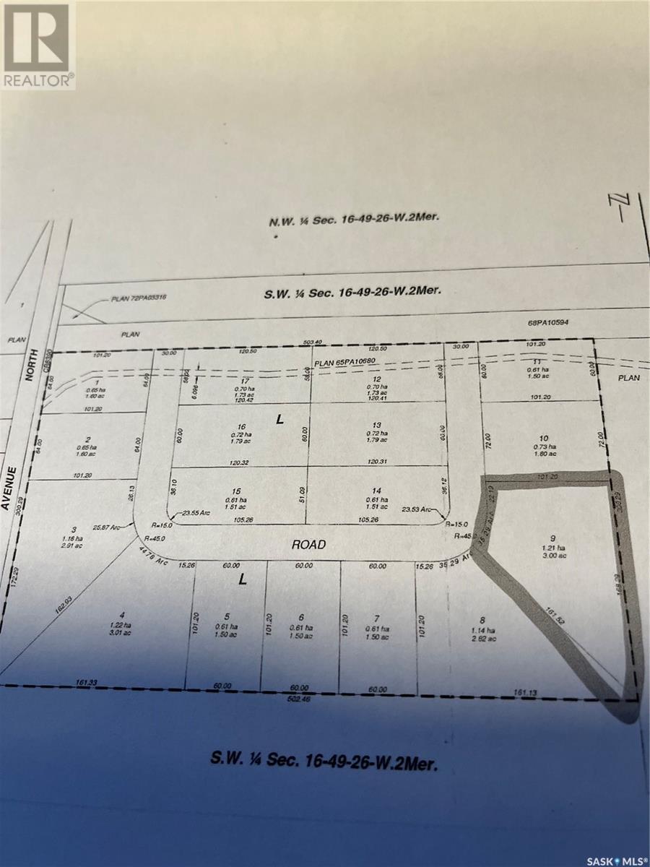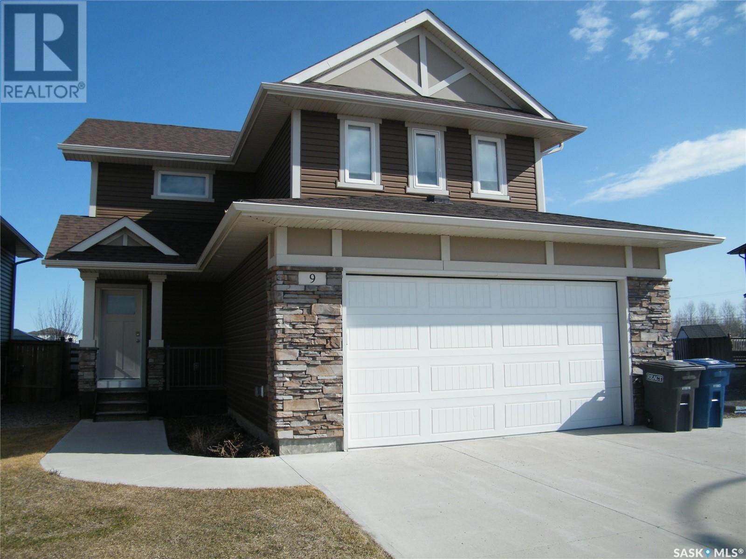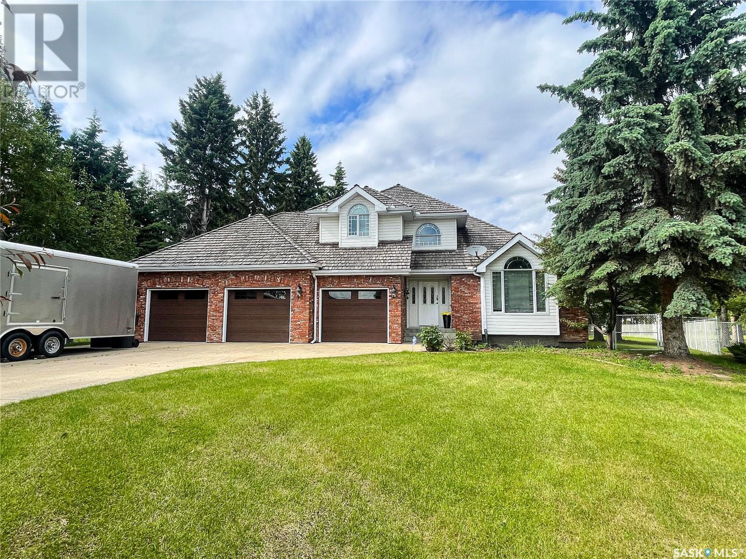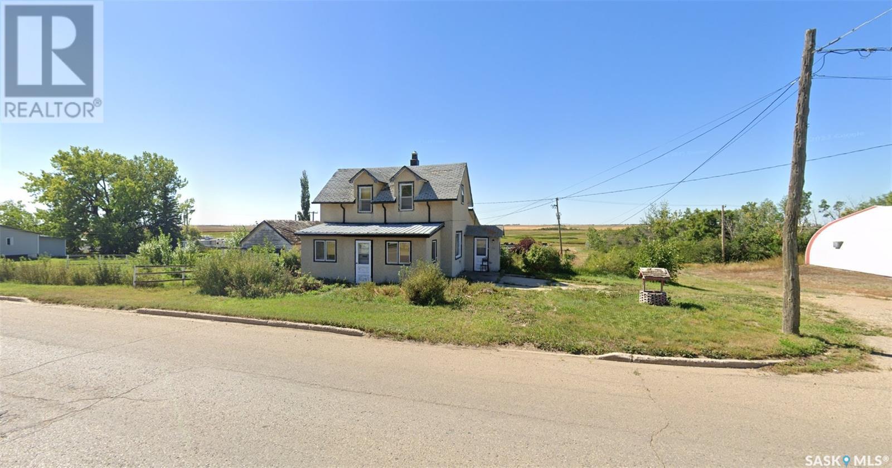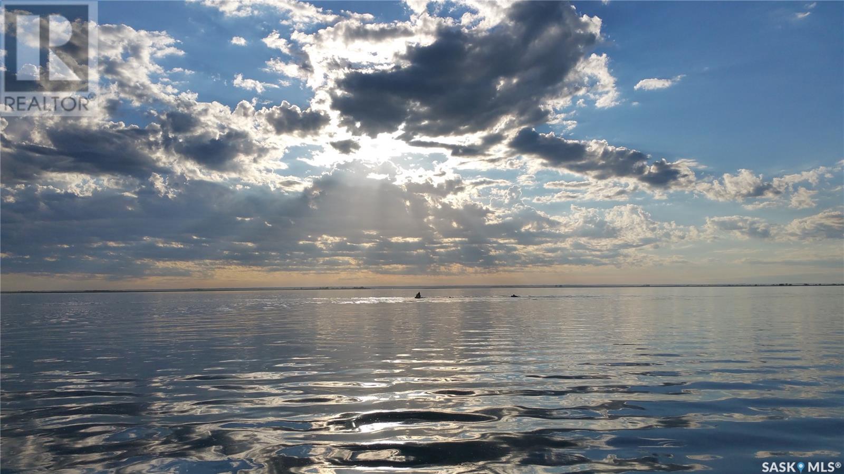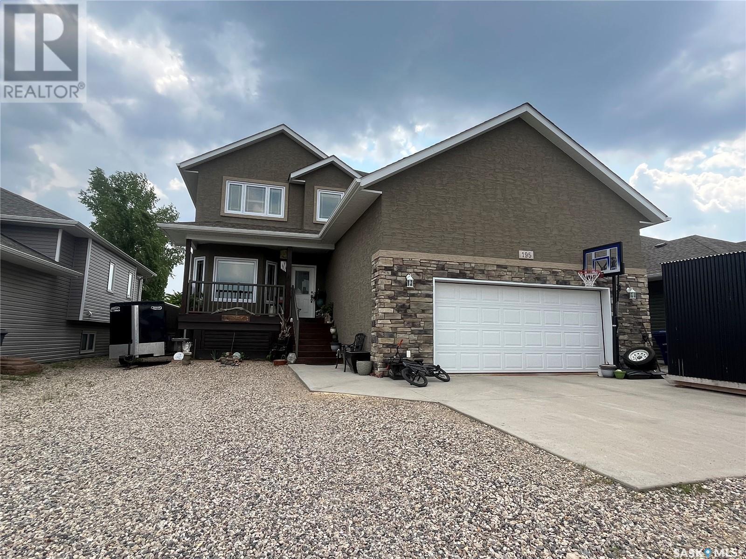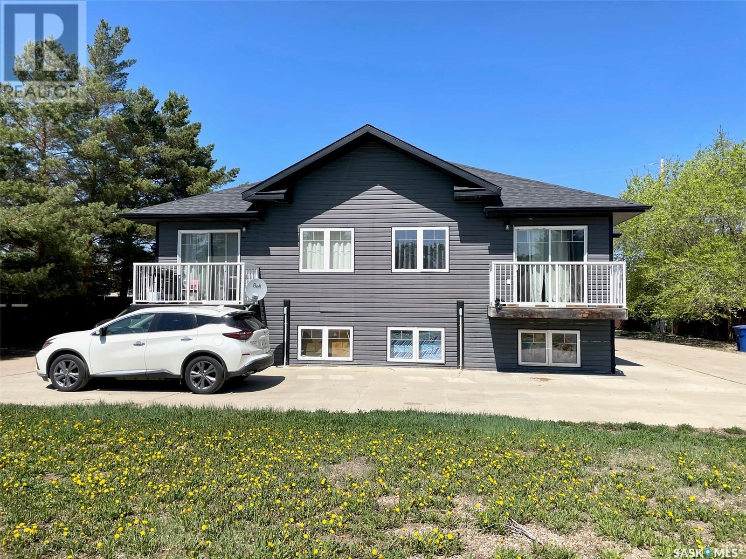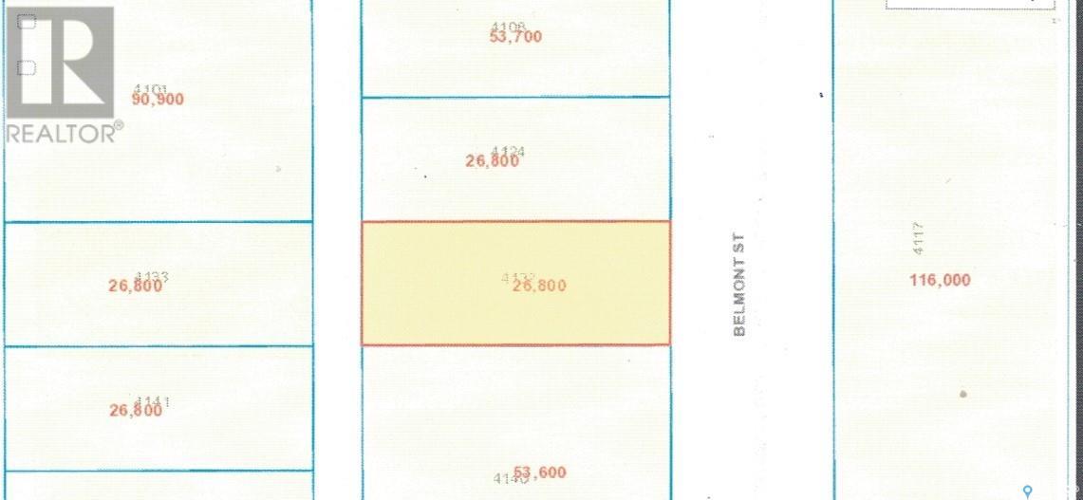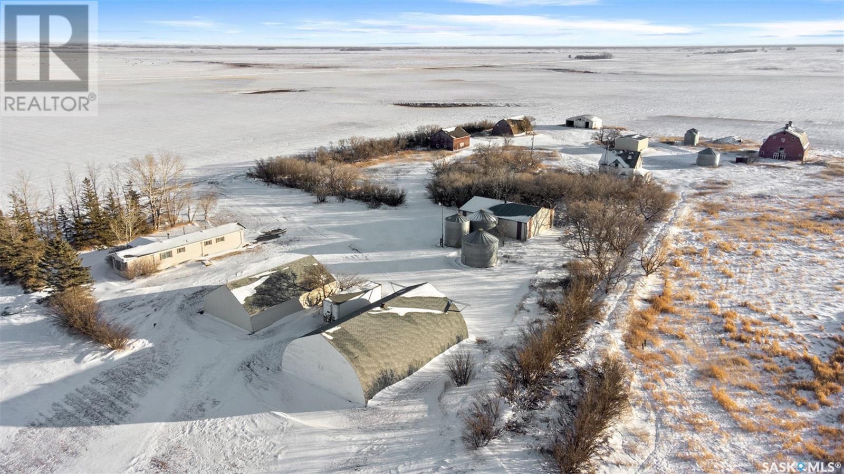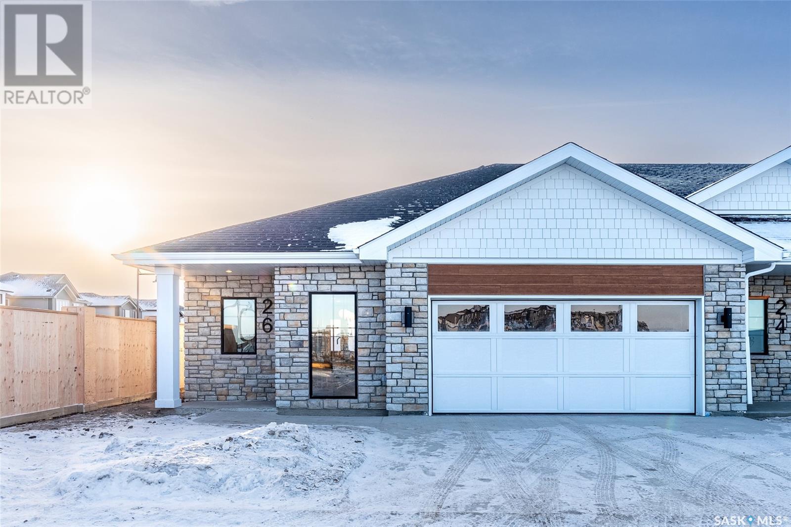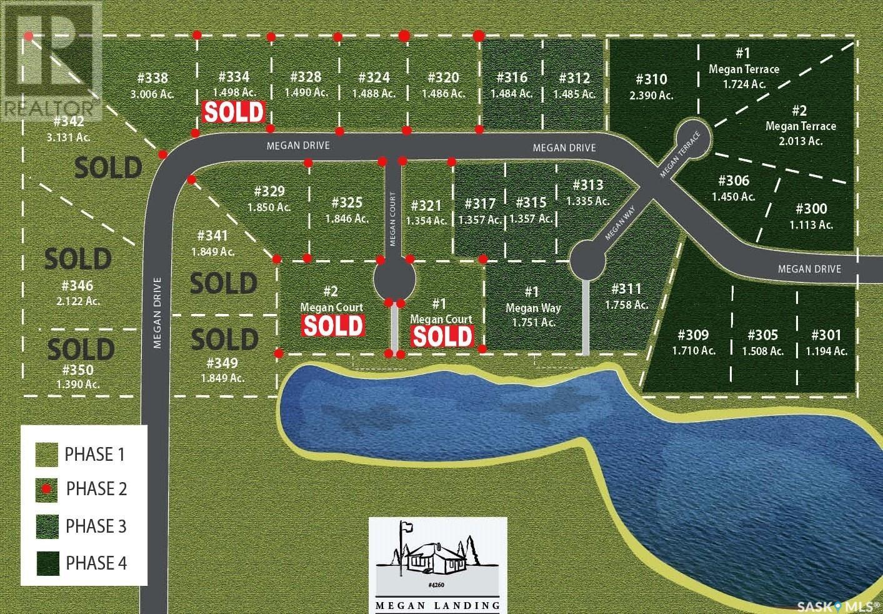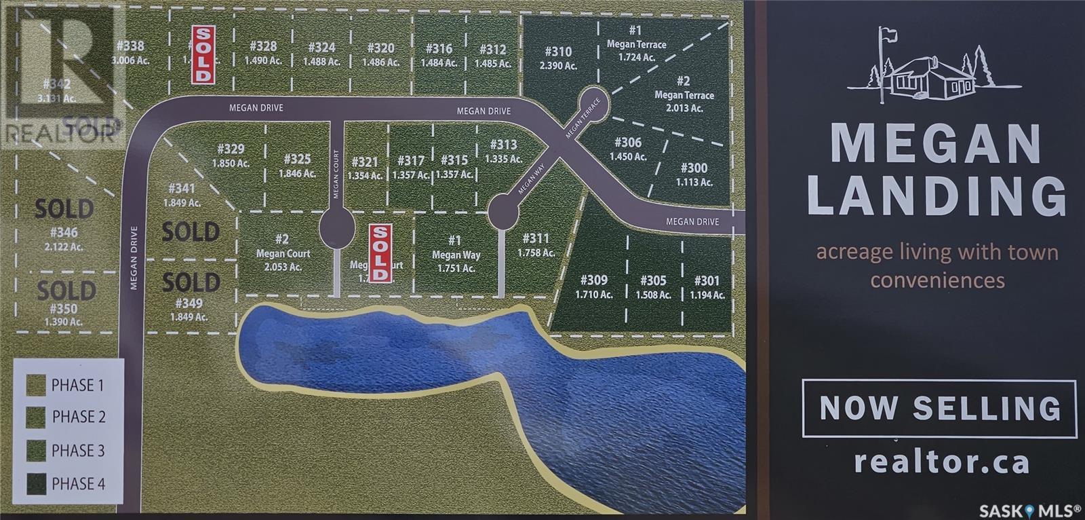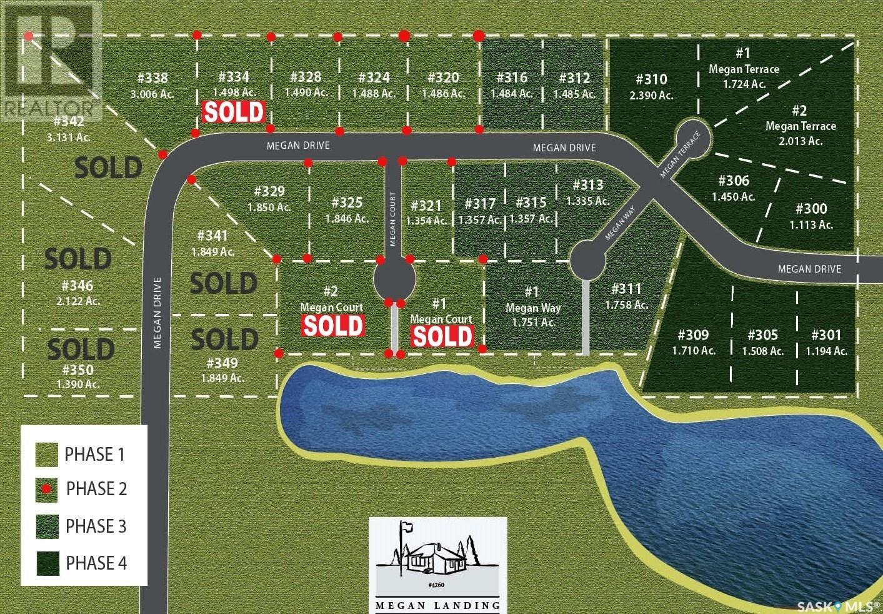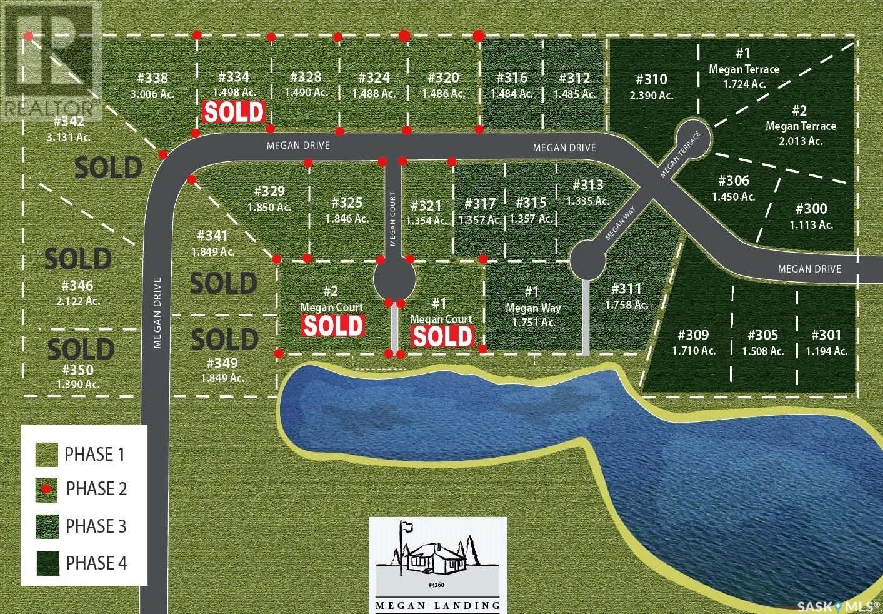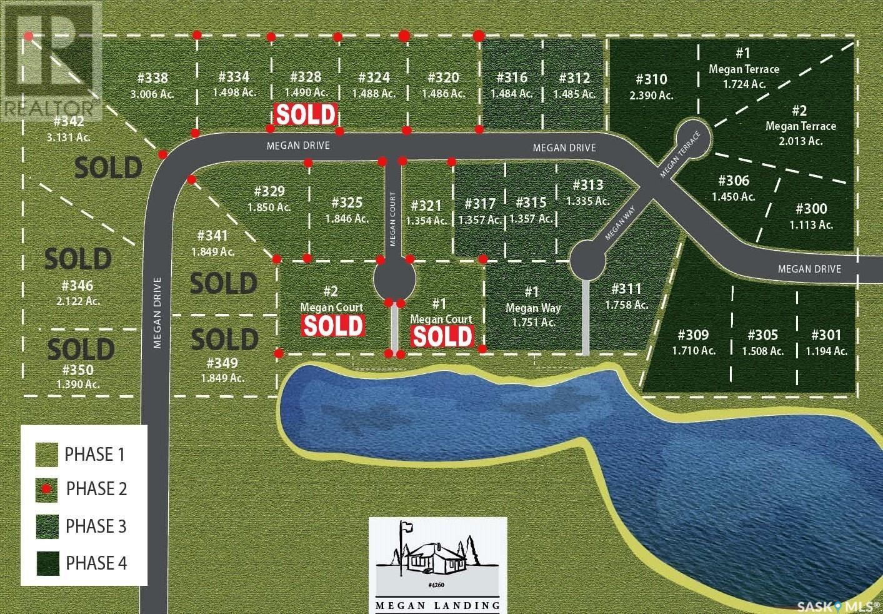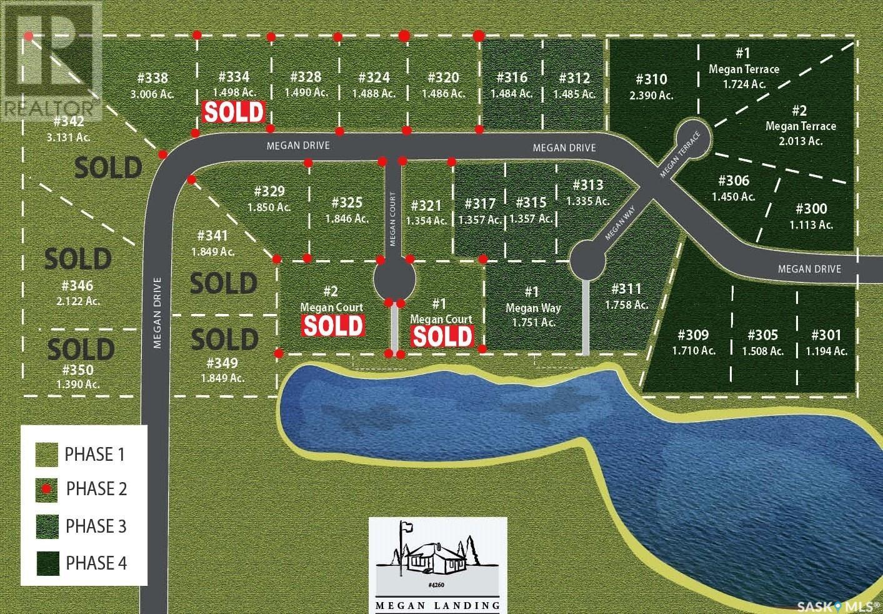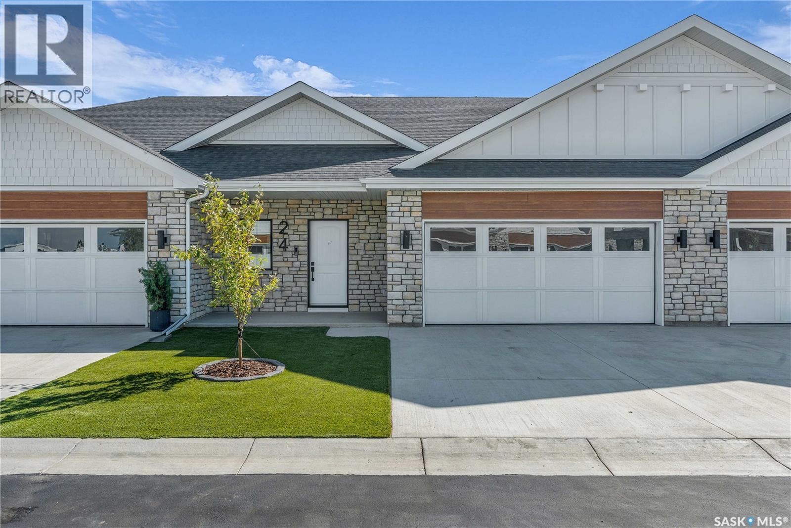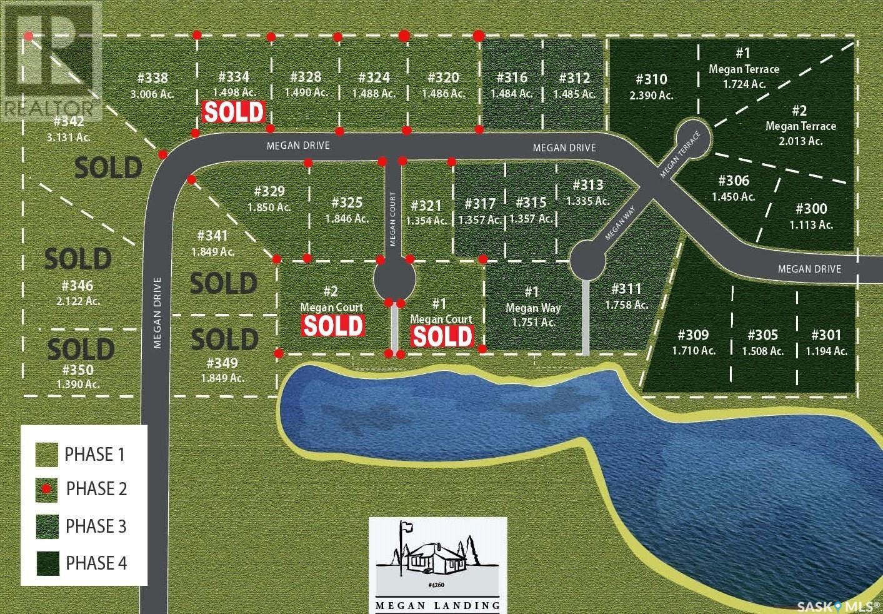Lot 5 Robertson Crescent
Buckland Rm No. 491, Saskatchewan
1.51 acres more or less, Commercial / Industrial lot, to be subdivided from current larger title, as depicted by shaded area on listing diagram. This lot could accommodate many different business opportunities, with Power, Gas, Water and pavement to all serviced lots. Located in the RM of Buckland, bordering on Prince Albert City limits, is this newest Nisbet Industrial Park! Call now for more information! (id:51699)
Lot 8 Robertson Crescent
Buckland Rm No. 491, Saskatchewan
2.80 acres more or less, Commercial / Industrial lot, to be subdivided from current larger title, as depicted by shaded area on listing diagram. This Lot could accommodate many different business opportunities with, Power, Gas, water and pavement to all serviced lots. Located in the RM of Buckland, bordering on Prince Albert City limits, is this newest Nisbet Industrial Park! Call now for more information! (id:51699)
Lot 7 Robertson Crescent
Buckland Rm No. 491, Saskatchewan
1.51 acres more or less, Commercial / Industrial lot, to be subdivided from current larger title, as depicted by shaded area on listing diagram. This Lot could accommodate many different business opportunities with, Power, Gas, water and pavement to all serviced lots. Located in the RM of Buckland, bordering on Prince Albert City limits, is this newest Nisbet Industrial Park! Call now for more information! (id:51699)
Lot 9 Robertson Crescent
Buckland Rm No. 491, Saskatchewan
2.87 acres more or less, Commercial / Industrial lot, to be subdivided from current larger title, as depicted by shaded area on listing diagram. This Lot could accommodate many different business opportunities with, Power, Gad, Water and pavement to all serviced lots. Located in the RM of Buckland, bordering on Prince Albert City limits, is this newest Nisbet Industrial Park! Call now for more information! (id:51699)
9 Aspen Place
Humboldt, Saskatchewan
Welcome to 9 Aspen Place in Humboldt, Saskatchewan. Located on a quiet cul de sac this well kept 2 storey home, features an open concept main floor with living room, dining room and kitchen with a large island and ample pantry space, completing the main floor is a 2 piece bathroom - located just off the direct entry from the 2 car heated garage. The second floor features a bonus living space, a 4 piece bathroom, as well as 2 additional bedrooms and a primary bedroom with walk in closet and a 4 piece bathroom. The fully finished basement has a 3 piece bathroom with a walk in shower (with floor to ceiling tiles), as well as an additional space that could be used as a TV/Rec room, gym area etc, a storage room as well as laundry complete the basement area. The back yard is fully landscaped and fenced, has a tiered deck, a generous sized grassed area with room for a fire pit. New hot water heater June, 2023 as well as new washer and dryer July, 2024. A quick possession can be arranged. Call your agent to arrange a showing today. All measurements to be verified by the Buyers. (id:51699)
2 Evergreen Estates Drive
Meadow Lake, Saskatchewan
Custom built 2 storey home situated on Evergreen Estates Drive. This well maintained Executive style property offers 5 bedrooms, plus office and 4 bathrooms with over 2500 sq ft plus finished basement. Gleaming tile and hardwoods welcome you to this spacious floor plan. The well appointed kitchen is equipped with high end stainless steel appliances, granite counter tops and glass backsplash. Breakfast nook is open to the family room with gas lit wood fireplace. Natural light is abundant throughout the main level. A beautiful curved staircase leads to the upper level. The master is spacious with 15' ceilings, large walk-in closet and a 5pc ensuite with Jacuzzi tub and separate shower. Two bedrooms and a full bath complete the 2nd floor. The fully developed basement consists of a large family room with N/G fireplace and built in shelving, wet bar, space for games area or home gym. Two large bedrooms, full bathroom and plenty of storage space. Fully landscaped fenced yard offers a two tiered deck with access to the indoor hot tub room, fire pit area, fountain, playhouse, mature trees and RV parking. Triple car garage, underground sprinklers, central air, central vac, triple pane windows, are just a few additional features you will find in this spectacular property. For more details don't hesitate to call. (id:51699)
134 V Avenue S
Saskatoon, Saskatchewan
Don't miss this prime Pleasant Hill building lot. 37.5ft frontage. Call today for more info (id:51699)
703 Government Road
Weyburn, Saskatchewan
This listing includes 5 highway commercial lots situated right on Government Road (HWY 35) on the south end of Weyburn. With a total frontage of 182 feet and a land size of more than half an acre, this property provides a lot of potential. At a very attractive price point and providing ample street exposure and overall space, this listing will attract a lot of interest. Please note that this is not being sold as a residential property. The existing structure is not to be entered and would most likely have to be removed or at the very least, the city would put heavy restrictions on its use considering the commercial nature of this lot. Buyers are to do their own due diligence regarding the use of the land and existing properties. (id:51699)
25 Canyon Beach Bay
Last Mountain Valley Rm No. 250, Saskatchewan
Welcome to Canyon Beach Resort, located on the east shores of Last Mountain Lake only one hour from Regina and 15 minutes north of Rowan’s Ravine Provincial Park, 16km west of Duval. This development is naturally 5.0 m to 5.9 m above lake level with no prior flooding issues. Amenities nearby include shopping, dining, groceries, medical, financial and much more, minutes away in the town of Strasbourg and the Village of Govan. This beautiful lake development offers you the quiet beach getaway you’ve always wanted! This property is a must see for families looking for an all-season vacation home. This lot comes complete with underground power, natural gas and telephone services to the property line. Architectural controls are in place to ensure consistent development to protect the property owner’s investment and to encourage environmentally friendly practices. This lakefront/lakeview lot is a large .75-acre lot with access to lakefront and panoramic views of the lake and surrounding shoreline. Price does not include GST. (id:51699)
195 5th Avenue
Esterhazy, Saskatchewan
NEW to the Esterhazy housing market is the complete package for any buyer looking for their forever family home. Prime location nestled in the family orientated North West side of town at 195 5TH Avenue is this stunning turn key 2 Storey home offering 1863 square feet of living space with 5 bedrooms and 4 bathrooms plus a fully finished basement . The impressive layout of the main floor offers the perfect blend of modern finishes and functional design. Upon entry through the front foyer that leads to the open concept kitchen/dining/living area there is an adjacent bedroom/office. The dreamy kitchen has a large island which will be a focal point during meal preparation and entertaining, tons of counter and storage space with a pantry, all new Kitchen Aid stainless steel appliances including fridge, induction stove and dishwasher. Enjoy meals and relax in the open dining and living room. Main floor laundry has been updated with a Pet Pro washer and dryer combo . A 2 piece bathroom completes the main floor. The 2nd level of the home offer 3 bedrooms including an incredible master bedroom with a 4 piece ensuite and walk in closet with new shelving and a 4 piece master bathroom. The fully finished basement has a large recreation area with new built in shelving along the west wall, a large bedroom, bathroom and utility area. Gorgeous private back yard haven with a newly constructed 16X16 deck with access off the kitchen including privacy walls, raised garden beds, lush lawn with underground sprinklers. Double attached garage and concrete driveway complete this value packed property . Call today and start off 2025 in your dream home. (id:51699)
342 30th Street
Battleford, Saskatchewan
Take a look at this 4 plex in an excellent neighborhood in Battleford Sask. This building was built in 2011 and each of the four units offers 2 good sized bedrooms, open kitchen/dining/living room, laundry room and a four piece bath. The large yard provides ample parking. This would make a great investment opportunity with a location that most renters would appreciate. Call today for more info (id:51699)
4132 Belmont Street
Regina, Saskatchewan
50' x 125' undeveloped residential lot in Devonia Park or Phase IV of West Harbour Landing (located west of Harbour Landing and south of 26th Avenue). Investment opportunity only at this time with potential to build on in the future. Devonia Park is a quarter section of land originally subdivided into 1,400 lots in 1912. Brokerage sign at the corner of Campbell Street and Parliament Avenue. GST may be applicable on the sale price. More information at the 'West Harbour Landing Neighborhood Planning Report'. There may be other costs once the land is developed. (id:51699)
Bender Acreage
Loreburn Rm No. 254, Saskatchewan
Welcome to the Bender Acreage. With its close proximity to Elbow and Lake Diefenbaker, the options on this property are limitless. The property features an impressive 6 out buildings including a 30' x 48' garage with concrete floors, 40' x 60' quonset with concrete floors, 36' x46' Goodon building with dirt floor, 25'x36' garage with concrete floors and a 30'x34' workshop featuring a gantry crane as well as power. These buildings provide excellent storage options for personal use or to generate extra income from boat and RV Storage. The property also features an 1,104 1977 built mobile home which boasts 2 beds and 1 bath. The home also includes a concrete crawl space for additional storage. Call today to schedule your private showing! (id:51699)
20 720 Brighton Boulevard
Saskatoon, Saskatchewan
*SHOWHOME NOW OPEN! 26-720 Brighton Blvd!* Welcome to The Moët I, an exquisite bungalow townhome nestled within the private, gated community of Chateau Bungalows, crafted by the award-winning North Prairie Developments Ltd. This sophisticated 1,110 sq. ft. bungalow embodies modern luxury, complete with a spacious attached two-car garage. Every detail has been thoughtfully curated, from the premium Whirlpool built-in appliance package to the quartz countertops that exude elegance. The open-concept living areas feature high-end laminate flooring, while the bathrooms are adorned with luxury vinyl tile. Step inside to experience the grandeur of 9’ ceilings and a luminous, airy living space. The living room, framed by floor-to-ceiling windows, invites you to bask in natural light while overlooking your private, picturesque backyard. This outdoor haven boasts a covered patio, low-maintenance turf landscaping, and privacy fencing. The primary bedroom is complete with a 4-piece ensuite and a spacious walk-in closet. For those needing additional space, an optional 1,417 sq. ft. basement development offers limitless potential. Whether you envision an additional bedroom, office, a private bathroom, a state-of-the-art theatre room for those cinematic family nights, the possibilities are endless. The exclusive Chateau Bungalows community extends beyond your front door. Indulge in private backyards, engage in a friendly match at the sleek pickleball court, or take in a show at the nearby amphitheater, just steps away. The scenic lakeside walks and tranquil paths provide a perfect retreat from the bustling world, while the trendy shops, dining, and vibrant entertainment of Brighton are only moments away. Experience the epitome of refined living at Chateau Bungalows, where luxury meets lifestyle in one of Brighton’s most coveted locations. Images shown are for reference purposes only, and details are subject to change without notice. (id:51699)
324 Megan Drive
Tisdale, Saskatchewan
Looking for a spacious property with town services? Phase 2 of Megan Landing features 1.5-3 acre lots perfect for building your dream home and enjoying the freedom of an acreage lifestyle. This picturesque development boasts a stunning spring-fed lake, ample green space, and the convenience of town services. Don't miss this opportunity to create your own private oasis. (id:51699)
328 Megan Drive
Tisdale, Saskatchewan
Looking for a spacious property with town services? Phase 2 of Megan Landing features 1.5-3 acre lots perfect for building your dream home and enjoying the freedom of an acreage lifestyle. This picturesque development boasts a stunning spring-fed lake, ample green space, and the convenience of town services. Don't miss this opportunity to create your own private oasis. (id:51699)
325 Megan Drive
Tisdale, Saskatchewan
Looking for a spacious property with town services? Phase 2 of Megan Landing features 1.5-3 acre lots perfect for building your dream home and enjoying the freedom of an acreage lifestyle. This picturesque development boasts a stunning spring-fed lake, ample green space, and the convenience of town services. Don't miss this opportunity to create your own private oasis. (id:51699)
320 Megan Drive
Tisdale, Saskatchewan
Looking for a spacious property with town services? Phase 2 of Megan Landing features 1.5-3 acre lots perfect for building your dream home and enjoying the freedom of an acreage lifestyle. This picturesque development boasts a stunning spring-fed lake, ample green space, and the convenience of town services. Don't miss this opportunity to create your own private oasis. (id:51699)
329 Megan Drive
Tisdale, Saskatchewan
Looking for a spacious property with town services? Phase 2 of Megan Landing features 1.5-3 acre lots perfect for building your dream home and enjoying the freedom of an acreage lifestyle. This picturesque development boasts a stunning spring-fed lake, ample green space, and the convenience of town services. Don't miss this opportunity to create your own private oasis. (id:51699)
338 Megan Drive
Tisdale, Saskatchewan
Looking for a spacious property with town services? Phase 2 of Megan Landing features 1.5-3 acre lots perfect for building your dream home and enjoying the freedom of an acreage lifestyle. This picturesque development boasts a stunning spring-fed lake, ample green space, and the convenience of town services. Don't miss this opportunity to create your own private oasis. (id:51699)
24 720 Brighton Boulevard
Saskatoon, Saskatchewan
*SHOWHOME NOW OPEN!* Welcome to The Moët II, an exquisite bungalow townhome nestled within the private, gated community of Chateau Bungalows, crafted by the award-winning North Prairie Developments Ltd. This sophisticated 1,071 sq. ft. bungalow embodies modern luxury, complete with a spacious attached two-car garage. Every detail has been thoughtfully curated, from the premium Whirlpool built-in appliance package to the quartz countertops that exude elegance. The open-concept living areas feature high-end laminate flooring, while the bathrooms are adorned with luxury vinyl tile. Step inside to experience the grandeur of 9’ ceilings and a luminous, airy living space. The living room, framed by floor-to-ceiling windows, invites you to bask in natural light while overlooking your private, picturesque backyard. This outdoor haven boasts a covered patio, low-maintenance turf landscaping, and privacy fencing. The primary bedroom is complete with a 4-piece ensuite and a spacious walk-in closet. For those needing additional space, an optional 1,417 sq. ft. basement development offers limitless potential. Whether you envision an additional bedroom, office, a private bathroom, a state-of-the-art theatre room for those cinematic family nights, the possibilities are endless. The exclusive Chateau Bungalows community extends beyond your front door. Indulge in private backyards, engage in a friendly match at the sleek pickleball court, or take in a show at the nearby amphitheater, just steps away. The scenic lakeside walks and tranquil paths provide a perfect retreat from the bustling world, while the trendy shops, dining, and vibrant entertainment of Brighton are only moments away. Experience the epitome of refined living at Chateau Bungalows, where luxury meets lifestyle in one of Brighton’s most coveted locations. Details are subject to change without notice. This home is eligible for the Home Beyond Code Rebate Program, Up to $3000 Rebate. Subject to terms and conditions. (id:51699)
321 Megan Drive
Tisdale, Saskatchewan
Looking for a spacious property with town services? Phase 2 of Megan Landing features 1.5-3 acre lots perfect for building your dream home and enjoying the freedom of an acreage lifestyle. This picturesque development boasts a stunning spring-fed lake, ample green space, and the convenience of town services. Don't miss this opportunity to create your own private oasis. (id:51699)
500 Lafarge Street
Pilot Butte, Saskatchewan
Here’s your chance to scoop up CHEAP LAND in Pilot Butte! **Must be sold together with two other parcels (MLS® SK992847 & SK992844)—a combined package of over 3 acres total!** This 1 acre large residential lot sits right in the heart of this thriving and fast-growing community—offering incredible potential for future development or investment. Whether you’re a builder, developer, or investor, this property is a rare find with easy access off 5th Avenue and plenty of room to bring your vision to life. Pilot Butte continues to expand rapidly, offering that perfect mix of small-town charm and city convenience, just minutes from Regina. Enjoy great local amenities, including an elementary school, restaurants, parks, and a strong community atmosphere—all backed by steady growth and solid infrastructure. Please note: a new servicing agreement will be required with the Town of Pilot Butte. Cheap land, prime location, and huge potential—don’t miss this rare opportunity to invest in the future of Pilot Butte! (id:51699)
490 Lafarge Street
Pilot Butte, Saskatchewan
Here’s your chance to scoop up CHEAP LAND in Pilot Butte! **Must be sold together with two other parcels (MLS® SK992845 & SK992847)—a combined package of over 3 acres total!** This 1.24-acre large residential lot sits right in the heart of this thriving and fast-growing community—offering incredible potential for future development or investment. Whether you’re a builder, developer, or investor, this property is a rare find with easy access off 5th Avenue and plenty of room to bring your vision to life. Pilot Butte continues to expand rapidly, offering that perfect mix of small-town charm and city convenience, just minutes from Regina. Enjoy great local amenities, including an elementary school, restaurants, parks, and a strong community atmosphere—all backed by steady growth and solid infrastructure. Please note: a new servicing agreement will be required with the Town of Pilot Butte. Cheap land, prime location, and huge potential—don’t miss this rare opportunity to invest in the future of Pilot Butte! (id:51699)

