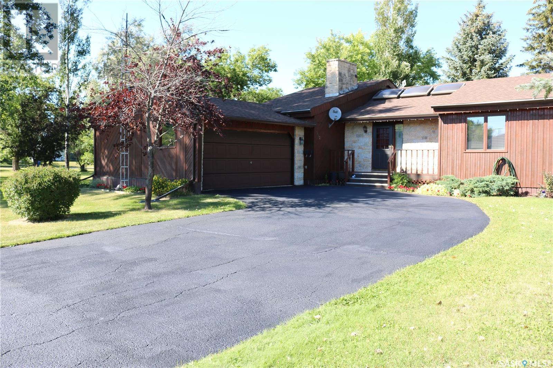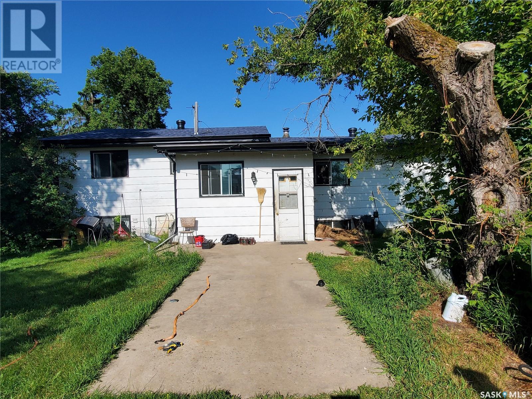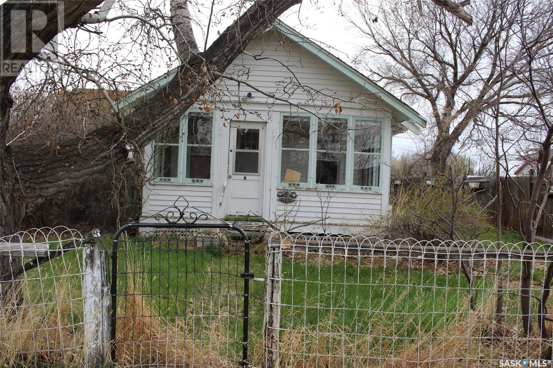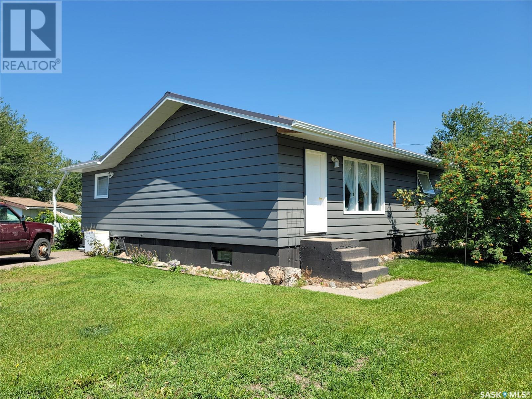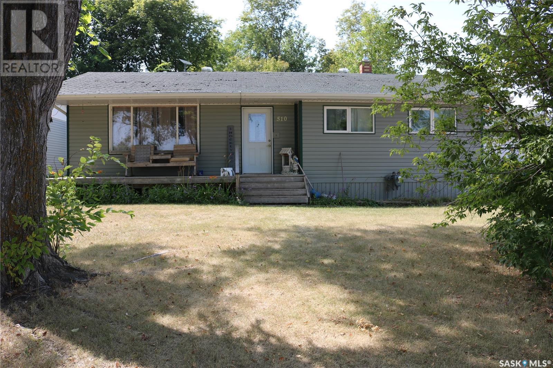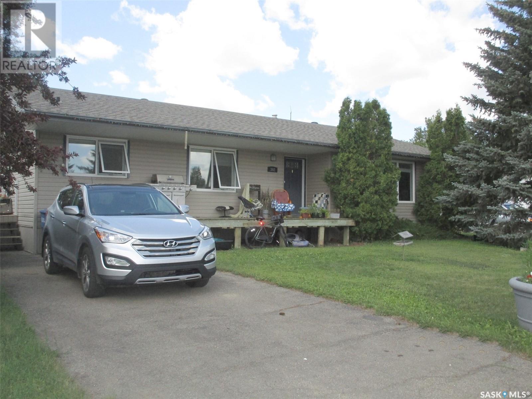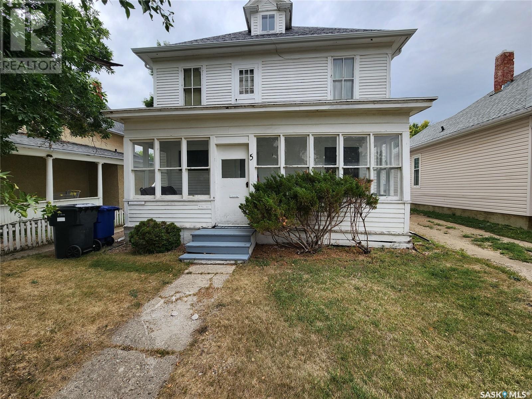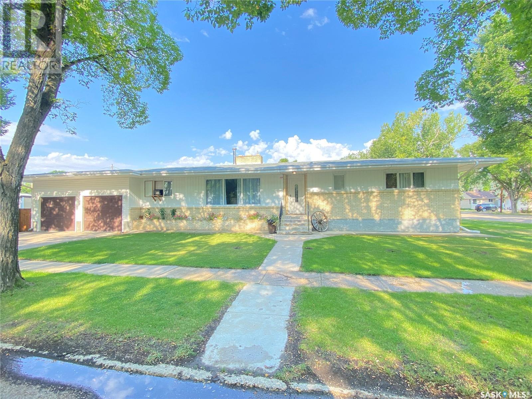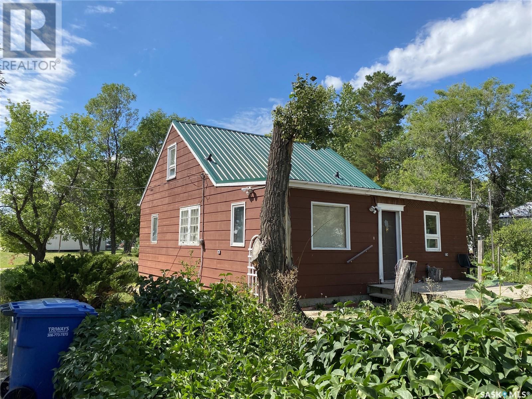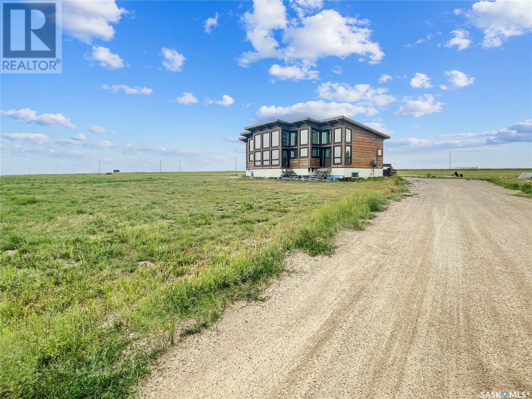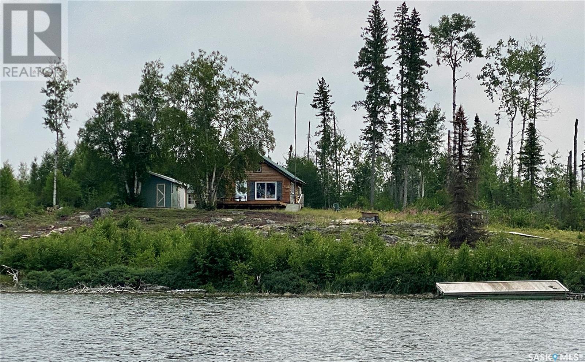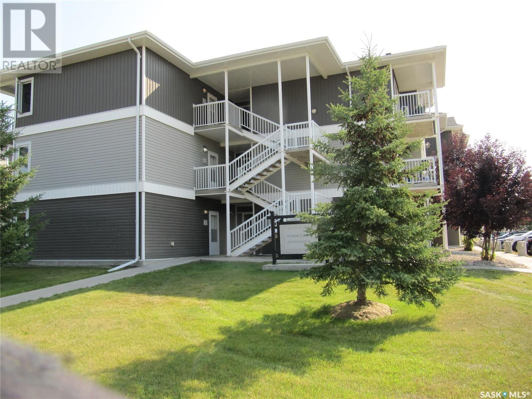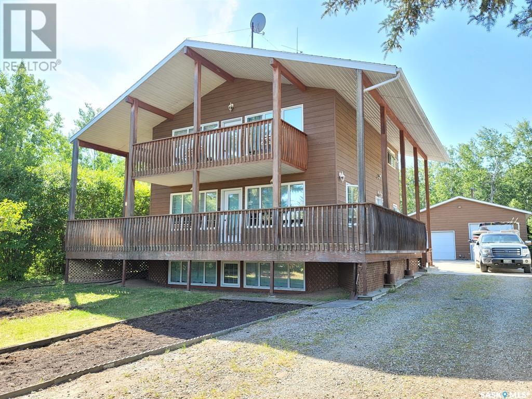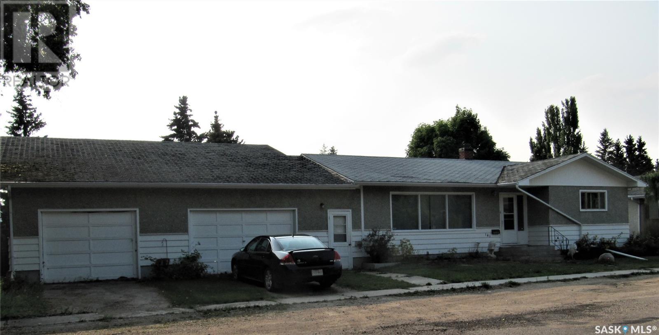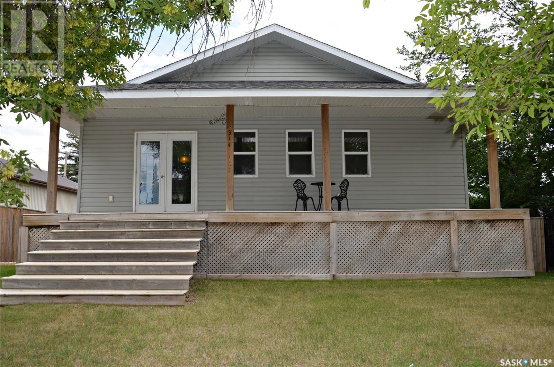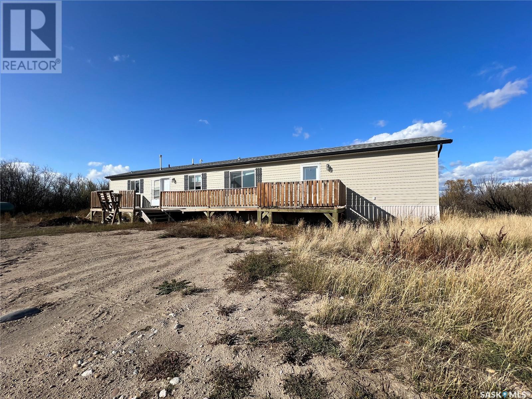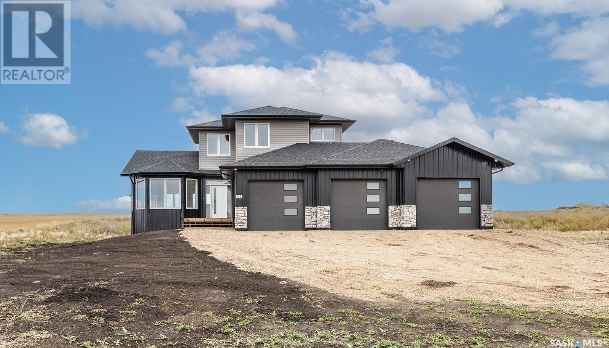111 Millet Street
Yellow Grass, Saskatchewan
Welcome to 111 Millet Street in Yellow Grass. This very affordable home has seen many upgrades, including the entire basement. On the main floor, this offers a good sized kitchen with plenty of storage, a built in dishwasher, nice hardwood flooring and is connected to the dining room. There is lots of space in the living room for a full couch set to enjoy your favorite shows or a play area for the kids. Down the hall is a full bathroom , a very nice master bedroom and a second bedroom, both with nice hardwood flooring. The basement is very nicely renovated , offering excellent useable space. There is a cozy family room to enjoy movie nights, a third bedroom, an excellent three piece bathroom and laundry/storage. This home also offers an attached garage, a large fenced yard, and a great location. There is a newly installed high efficient furnace and new central air. (id:51699)
402 Aspen Place
Paddockwood Rm No. 520, Saskatchewan
If you're in search of the perfect starter acreage or looking to downsize without compromising an acreage lifestyle, your search ends here. Nestled within the picturesque landscape of the highly desirable Spruce Meadows subdivision, this beautiful 1.19-acre yard site offers a retreat in the heart of lake country. This charming house features 2 bedrooms, 1 bathroom and a sunlit, open-concept main living area that invites the beauty of nature indoors through numerous windows. The spacious eat-in kitchen offers an abundance of cabinetry and storage space and is complete with a convenient natural gas stove top. The main floor laundry adds to the practicality of the layout. Recent upgrades to the property throughout the years include fresh paint throughout, new shingles, new hot water heater and most PVC windows. The meticulously manicured yard exudes a serene atmosphere while requiring minimal maintenance. The mature trees provide shade and privacy, enhancing the outdoor experience. The property’s water needs are met by a well that reaches approximately 90 feet deep. The seller attests to the excellent water quality, ensuring a reliable and refreshing supply. For the DIY enthusiast or the handyman at heart a dream workshop awaits. The 24ft x 28ft mechanics haven is equipped with forced air natural gas heating, boasting 12ft ceilings and full insulation. The presence of a 220-power outlet further enhances the workshops versatility and utility. Convenience meets serenity as this property is ideally situated just off the pavement, easily accessible via a school bus route. The serene beauty of Emma Lake, Christopher Lake, and the charming Village of Christopher Lake lie a mere couple of kilometres away offering recreational opportunities and community engagement at your doorstep. Don't miss the chance to call this charming acreage property your home! (id:51699)
302 Barrows Street
Maryfield, Saskatchewan
Motivated seller!! A fantastic family home in the perfect location! This home is move in ready and has been very well maintained. Kitty corner from the school and an easy walk to downtown Maryfield, this home has it all. The beautifully maintained cedar exterior and gorgeous yard makes it feel like a park setting. A spacious 100' x 110' corner lot and home with over 1800 square feet of living space on the main floor! The welcoming front entrance is flooded with natural light from three skylights. Step down into the sunken living room and you'll feel right at home. There is a formal dining room that can be also used for a great home office. The spacious kitchen with lots of cabinetry and counter space has a breakfast nook overlooking the deck and backyard. A family room is next with a wood burning fireplace and cozy atmosphere. Down the hall is the main bath and three great sized bedrooms, including the master with its own 3 piece ensuite. Lots of closet space and storage in all of the bedrooms. The basement is partial with utility area, laundry, more storage and space for a freezer and extra fridge. An oversized single garage is insulated and has more storage space. The driveway has a stylish curve to bring even more curb appeal to this magnificent home. Off the back is a screened in veranda to keep the bugs away while you enjoy the nice weather. A large deck is also back here with natural gas hook up for your bbq and lots of room to entertain. **This home was built for it to be easily moved to a different location if you wish.** (id:51699)
Ncc St Philips Acreage
St. Philips Rm No. 301, Saskatchewan
10 acres perfectly situated right off Highway 8 in the RM of St Philips, offering easy access and ensuring convenience for commuting, transportation of goods and more. The strategic location makes it an appealing option for those with agricultural interests. This property presents a number of possibilities, especially for those seeking an ideal bin site. Nestled on the property is a 5 bedroom, 2 bath house. This home provides ample space for comfortable living and with a little TLC can be transformed into a haven. Soffits, eavestroughs and shingles were new in 2017, and 200 amp electrical panel was new in 2020. On the property is a 40' x 60' shop with cement foundation and cement floor, oil furnace and 220 power. There is also a 40' x 60' Quonset with gravel floor and power. The offerings of this property don't stop there...an adjacent quarter section of farmland is also available for purchase along with the yardsite. Seize the opportunity to own this property that promises both the allure of rural living and the convenience of a prime location. With its strategic positioning, ample acreage, and potential for expansion, this offering should be checked out! (id:51699)
804 Thompson Street
Whitewood, Saskatchewan
This adorable blank canvas is waiting for its next owners! Crisp whites from top to bottom make it easy to walk in and play out how this home could transform to Suit you best. Mainfloor laundry, copious natural light, 2 large bedrooms and a semi open entertaining zone make this home the *chefs kiss* for the price and the market. Basement can be finished to suit your needs and/or depending on price owner can finish the floors by everyones fave local floor fella. Below deck holds a 3 pc bath, large rec area & what could be a colossal master bedroom with epic closet storage. A cozy perennial clad yard is ready with a garden shed for the green thumbs adventures among the trees. Dont delay, pull the trigger on your real estate goals by contacting the listing agent today! (id:51699)
Akerlund Acreage
Tramping Lake Rm No. 380, Saskatchewan
Price Improvement! Stunning acreage with new house in 2014; 2158 sq ft 2 storey split; 12.21 acre lot located 16 kms Southeast of Unity; 4 bedrooms (1 on main, 2 up and 1 down); kitchen features oversized island, quartz counters with new stone back splash and under cabinet lighting, new light fixtures in dining, master bedroom, island, kitchen, and basement; corner pantry, stainless steel appliances, natural gas stove with convection oven; washer and gas dryer included; freshly painted main floor, bonus room and basement walls; natural gas fireplace in living room; hardwood flooring on main; 2nd floor features 2 good sized bedrooms, full bath plus bonus room over garage; central air, central vac; fully finished basement with ICF block walls; deck with new Pergola and maintenance free railing; 24' x 24' attached garage is finished and heated, new ceiling fan installed; large established garden; greenhouse; 40' x 60' shop with 18' x 25'x 17' high addition in front with automatic overhead door and ICF block walls, interior has been re-insulated and new metal on the exterior, heated with natural gas with new forced air overhead furnace, new LED lights and fans, wood burning stove in the rear of the building; 50' x 100' quonset with gravel floor, power, and hydrant, sliding doors at both ends; driveway has been freshly graveled and landscaped; RV plug in; 3 animal pens with shelters, 2 automatic watering bowls, chicken coop; approx 8 acres of fenced pasture; 288 ft drilled well with good soft water; new septic tank with pump out in 2014; many more features too numerous to mention. (id:51699)
403 Main Street
Climax, Saskatchewan
An affordable find in Climax, Sk. A short drive to the Port of Climax border crossing and a peaceful community. This home has lots of charm and is priced to sell. Through the front door is a bright open veranda. The living room has original hardwood floors and a bedroom off of it. The kitchen and 4 pc bath are at the back of the home. A great bonus room with lots of light and garden doors. The yard is well treed with privacy bushes and a fantastic storage shed. (id:51699)
616 Beharrel Avenue
Oxbow, Saskatchewan
This cozy three bedroom home is situated on an oversized lot in a quiet neighborhood. The mature lot contains a beautiful backyard area that is home to an abundance of fruit trees and a large garden area. The highlight is the 10 x 20 screened in deck that overlooks this amazing area. The home has a large living room with bay windows overlooking the private front yard. The basement has a second bathroom and large recreation area. Basement also has a kitchenette and another bedroom for a rental possibility. 2021 water heater. Call for your private viewing. (id:51699)
311 W 1st Street
Alida, Saskatchewan
WELCOME TO THE FRIENDLY COMMUNTIY OF ALIDA - 311 West 1st Street ( with option of shop purchase at 302 Prairie Ave) awaits you with a well maintained family home with 4 bedrooms & 2 baths with many upgrades. Nestled nicely on a corner lot w south exposure overlooking an open prairie field with natural light flowing in. The ultimate kitchen redone in 2007 has custom cabinets, granite counter tops, large center island w a gas range cook top, great for entertaining around. Has a 2 door vintage Heartland convection stove plus a classic Heartland Wood Cook Stove. Sunken living room adjacent the kitchen/dining area with a feature field stone faced wood fire place plus access to the covered side deck to hot tub area and barbecue. Finished basement provides an L-shaped rec room, bedroom, 3 pc bath and Laundry in utility room. 2013 York high efficient furnace plus on demand tankless hot water heater makes for low operating costs EPP were around $100 to be confirmed. Attached 20 x 24' garage is insulated and has electric heat if desired to heat. Exterior has been redone with pvc framed windows, siding, and roof in aprox 2012. SELLER WILLING TO NEGOTIATE INCLUSION OF a 32 x 40' shop down the alley at 302 Prairie Ave. Possibilities abound here in downtown Alida. To view contact listing agents today. (id:51699)
619 Loon Crescent
Loon Lake, Saskatchewan
Tastefully renovated home on a beautiful crescent in Loon Lake. Since 2020, this bungalow has seen an amazing transformation with a new kitchen, new flooring, new bathrooms as well as new furnace and water heater. You will appreciate the vaulted ceilings and generous size of all the rooms in this home. The main level has great natural light and a very functional floorplan. The lower level has a large family room with a wet bar for all your entertainment purposes. There are also 2 bedrooms on the lower level with a 3-piece bath and some additional storage areas. Just minutes from Makwa Lake Provincial Park, this home could make a great seasonal property for vacationers. Call today for more information! (id:51699)
510 Gertie Street
Moosomin, Saskatchewan
A great family home in an ideal location if you have young children, located across the street from the elementary school yard! Just down the street from the pool. The inviting deck on the front of the home welcomes you inside to the large, comfortable living room. The functional u shaped kitchen with nice white cabinetry has a built in breakfast counter with stools. The dining area is separate and has patio doors that lead to an ideal spot to build a deck in the backyard. The main bathroom is huge with a large vanity with two sinks. Three bedrooms are all a good size and have the nice laminate flooring that is throughout the main level. The basement is ready for you to finish as needed. Space for a large family room, fourth bedroom, 2 piece bath and tons of storage space in the utility room. Attached single garage with a storage/shop space at the back, as well as space to park a camper or extra vehicle behind. (id:51699)
302 Westview Drive
Coronach, Saskatchewan
Almost 1,400 sq. ft. of bungalow in Coronach, Saskatchewan. The deck wraps down the side and leads you around to the back deck, which has lots of room to lounge and enjoy the summer. The front deck is almost completed; enjoy morning coffee and evening barbeques! The entry is spacious and enticing. STEP IN TO the open concept Kitchen, Dining and Living room, which feels very relaxing. There are many cabinets in and above the long U- shaped counter, which makes this kitchen a delight to cook in. The pallet is soft and sweet and it flows from the cabinets through-out. Three bedrooms on the main floor as well as 2 bathrooms. Downstairs you will find lots of room for your family to grow! Family/recreation room which includes a counter and a sink and another 3-piece bathroom as well 2 rooms being used for an Art Room and a bedroom. There is a garage with two overhead doors. Even thou it is in the backyard, there is a paved street that gives you great access to your garage. The yard is fenced and private. The owners have attached a structure to their shed. The stairs lead you up to a beautiful view of the sunsets, stretched across the open fields behind this home. Many evenings are enjoyed together watching the sunset from their sky deck. This is a property you could really call home! Check out Coronach, near the USA border, great golfing and near the Popular River Dam for fishing! Google TOWN OF CORONACH WEBSITE and come and enjoy this town. Many people from across Canada seem to be moving here and retiring. Friendly and fun!!! (id:51699)
5 Prairie Avenue
Weyburn, Saskatchewan
Welcome to 5 Prairie Avenue. This property is a great revenue property with four different suites for income. Looking to supplement your mortgage payment??? This property could also be set up to use as a family home with availability of other suites to rent that can help with the mortgage payment. There are two suites on the main floor , and two suites on the second floor. (id:51699)
139 Acre Acreage
Rocanville Rm No. 151, Saskatchewan
Convenience in the country-seeking the best of both worlds, 139 Acre acreage has a package that cannot be beat. With a barn, pens & a combo of pasture & hay land for a back drop to a stunning landscaped home & yard there is truly nothing like this on the market. A mature treed yard, acts as a sound & weather buffer giving you full use of the lawn, "secret garden", gardens and fire pits that wrap around the home. A open concept style kitchen, with sunken living & dining area keep conversation rolling with access to east and west facing decks so you never miss a sunrise or sunset. The basement boast a fresh renovation with 2 possible 3 baths, rec area & a full 4 pc bath. Laundry, cold room & utility are also tucked below deck. The main floor finishes strong with an additional bedroom or storage room and a dreamy 5 pc bath. A large master bedroom with full bath, walk in closet and NG fireplace is tucked above the heated & insulated 2 car garage. An 18 kw Generac is scheduled to be installed adding more value to the site along with the watering bowls and power to the barns. Pull the trigger on your Acreage dreams with minimal gravel today by contacting the listing agent for your viewing. (id:51699)
301 Aspen Street
Maple Creek, Saskatchewan
1600 square foot BUNGALOW on a large corner lot (and a half) with a fully fenced yard. Not only is there an attached 2 car garage with shop space, a portion of the side lawn has been removed to add more off street parking. The yard also offers plenty of storage space - could be RV parking - as well as a beautiful garden space, a west facing deck and a massive fire pit area. Inside, the upgrades are extensive. The kitchen was renovated approximately 10 years ago and new laminate floors were installed throughout the main level just last year. The shingles were done in 2007, and the hot water tank is from 2019. This home also offers comfortable, economical hot water heat and the boiler was new in 2008. With 5 bedrooms and 3 bathrooms there is plenty of room for the whole family. (id:51699)
201 Smith Street
Stewart Valley, Saskatchewan
Welcome to the lovely village of Stewart Valley. This home is situated on a very large lot, with tons of parking and a beautiful yard. The home has had many recent updates including, a metal roof, all electrical and plumbing has been updated, a newer high efficiency Lenox furnace with central air conditioning and the walls have all been patched and primed, ready for you paint your own colours. The living room, dining room and bedrooms feature original hardwood floors. The main floor has a 4 piece bathroom, and one bedroom. There is a spacious mudroom at the back entrance that houses the laundry. Upstairs you will find 2 more spacious bedrooms. The kitchen is bright and has oak cabinetry. The basement has another bathroom and houses the furnace and hot water heater. Outside you will enjoy an insulated detached 2 car garage. Don't miss out on this one. Just need to make it your own. Call today for more information or to book your own showing. (id:51699)
101 Westview Drive
Swift Current, Saskatchewan
The FIRST (and only) True North Log Home to grace our local countryside . Located only 5 km’s from Swift Current on a large country/ residential lot in the Warkintin subdivision. Loved by many these Dream homes are built using 3-4 times more lumber than a traditional stick build, making them 3-3 1/2 times heavier, with a higher R value and passed down from generation to generation due to their robust nature. The open concept layout and large triple pane windows lining the walls allow the entire main floor to be flooded with natural light. The IKEA stainless steel kitchen houses concrete countertops and a large entertaining island over looking the kitchen/ dining area. The cabinets can easily be converted to another style by switching the doors. The main floor is spray foamed with sound proof foam, Roxul Safe and Sound Fire rated insulation throughout all interior walls and solid core doors, oak hardwood floors with pot lights and open beam construction. Two bedrooms are located on opposite sides of the main floor one being the large master complete with a walk-in closet and ensuite washroom with a rainfall shower and room for a stand alone tub. The other side of the home is complete with the guest washroom, second bedroom, and main floor Landry. The fully finished lower level offers upgraded 10 foot ceilings, spray foamed with an additional 3 bedrooms, a third full washroom, storage and large family room fit with a bar and space for rec and cozy space! An energy efficient furnace, city water and a metal roof are further updated to be appreciated! The home is designed for an attached garage to be built off the laundry room, book your personal viewing today. (id:51699)
Remote Cabin In Bague Bay
Nemeiben Lake, Saskatchewan
Escape to the tranquil beauty of this rustic remote cabin nestled in Bague Bay on Nemeiben Lake in Northern Sask. Embrace the serenity of sweeping lake views and your own blueberry patch to enjoy on your leased lot. Inside, modern comforts blend with rustic charm. The interior has undergone a dramatic transformation: new wall insulation, vapour barrier, wiring, and tongue-in-groove pine walls that exude a warm and inviting ambiance. Fresh flooring flows throughout, while new vinyl frame windows and doors invite in natural light. The cabin's structural integrity has been diligently addressed, with jacking and levelling, new pads, and beams securing a strong foundation. The floor has been insulated and now boasts a new plywood subfloor, ensuring a solid base. The open-concept vaulted main living area is an airy and bright space & the kitchen has been completely remodelled with new cabinets and countertops, an island, a propane stove, and electric fridge. With 2 bedrooms and a spacious vaulted sleeping loft, accommodating guests is a breeze. A room inside the cabin awaits your finishing touches to become a bathroom. Equipped with a vanity and mirror, the groundwork is laid for a fully functional bathroom; all that remains is the buyer connecting the water to the main cabin and installing these fixtures & the kitchen sink. Just outside is a huge 15' x 23' shed that houses the water system with a large holding tank, pump and a propane on-demand water heater. There is a full solar power system and a backup generator, ensuring a continuous power supply. Additionally, a 9' x 15' summer kitchen shed and a newly built outhouse add convenience and versatility to the property. The main cabin is waiting for the new owner to install new siding. Fishing enthusiasts will relish the trout hole right in front of the cabin & for the adventurous at heart, cliff jumping is just a two-min boat ride away. Don't miss this opportunity to own a slice of paradise in Northern Saskatchewan. (id:51699)
106 2322 Killdeer Drive
North Battleford, Saskatchewan
Killdeer Court condo in North Battleford, SK with a south exposure providing year-round natural lighting in the two bedrooms and living room areas. This condo is at ground level and features a walkout patio off the living area. The kitchen has lots of cabinets and counter space, a large closet at the entry, A/C, utility room that hosts a washer and dryer. Electric above-ground parking space is included. The range hood microwave is not working and will need to be replace by the buyer. Give us a call for a showing. (id:51699)
5 Christel Crescent
Lac Des Iles, Saskatchewan
Impressive 2 story with a scenic view of beautiful Lac Des Iles! This property has literally everything you need to enjoy life at the lake. The dwelling is very functional with 4 bedrooms, 3 baths (basement bathroom roughed in), and large sitting rooms to entertain or relax with family. The exterior is no less impressive and features large, covered deck spaces, double concrete drive, and a huge double detached garage perfect for anything you need it to be. The garage also contains its own 5-piece bathroom and a huge overhead door which can fit an RV or larger boat. New shingles and boiler installed in the fall of 2022. You couldn’t build for this price with these features. Call today to find out how this property can work for you! (id:51699)
141 2nd Street W
St. Walburg, Saskatchewan
1943 sq ft 5-bedroom bungalow in the town of St Walburg, SK There are 3 bedrooms and a full bath featured to one side of the home, with the master bedroom a 4th bedroom and a full bath that will enjoy the opposite side of the home. The basement is partially finished with storage and a roughed-in bathroom. This home has a double attached garage, the backyard is fenced. Give make the call for a call for a showing. (id:51699)
314 Main Street
Raymore, Saskatchewan
2012 built walkout 3-bedroom, 2-bathroom 1472 sq ft bi-level in the lovely town of Raymore. This beautiful home features a large open concept kitchen/living/dining area, large primary bedroom with an oversized closet, and a pocket door that leads to the large main bathroom, 2 additional bedrooms, and main floor laundry. Also includes a walkout basement that is partially developed with a finished bathroom, French doors lead to a deck and large yard. New water heater in April of 2023. This home is only a couple mins walk to the school and park! (id:51699)
8574 Range Road
Admiral, Saskatchewan
Welcome to this picturesque acreage boasting 5+/- acres of natural beauty and a well-maintained mobile home. Located in a serene countryside setting, this property offers a perfect combination of tranquility and convenience. The mobile home features 3 bedrooms, 2 baths, and cathedral ceilings, providing a comfortable and airy living space. With all appliances included, this home is ready for you to move in and start creating cherished memories. As you step inside the home, you will be greeted by a spacious and inviting living area with cathedral ceilings, creating an open and light-filled atmosphere. The well-designed layout ensures seamless flow between the living room, dining area, and kitchen. The kitchen comes equipped with modern appliances, making cooking, and entertaining a joy. The home comprises three bedrooms, offering ample space for the whole family or guests. The master bedroom features an en-suite bathroom for added privacy and convenience and a large walk-in closet. The two additional bedrooms share a well-appointed second bathroom. Step outside onto the large deck, where you can relax and enjoy the scenic beauty that surrounds you. The deck offers an ideal spot for barbecues, gatherings, or simply unwinding with a book. The property also boasts multiple outbuildings, providing storage space for tools, equipment, or potential workshops. These outbuildings offer versatility and convenience for various purposes. The mature yard is a nature lover's paradise, adorned with a variety of trees and bushes that create a serene and private oasis. Enjoy the beauty of nature right at your doorstep, where you can observe wildlife and experience the changing seasons. (id:51699)
51 Meadowlark Crescent
Blucher Rm No. 343, Saskatchewan
This home is ready for you! This 2010sq. ft. 2-storey home with 3 bedrooms and triple bay garage (not a tandem) has much to offer. The open floor plan features lots of windows for natural light, large kitchen with adjacent dining area, large island, garden doors to deck - perfect for entertaining, main floor laundry, mudroom, large foyer, great room with natural gas fireplace. Another great space for entertaining will be the 1040 sq. ft. basement with extra large windows giving you lots of natural light. This space is open for you to put your personal touch. Meadowlark Estates is located in the RM of Blucher (property taxes lower than Corman Park) less than 20 minutes east on south side of Hwy 5. Highway project adding in passing lanes and widening the lanes is almost complete. This development is less than 2 minutes off the highway with quick access to Saskatoon. Call your favourite Saskatoon Realtor® for more information. (id:51699)



