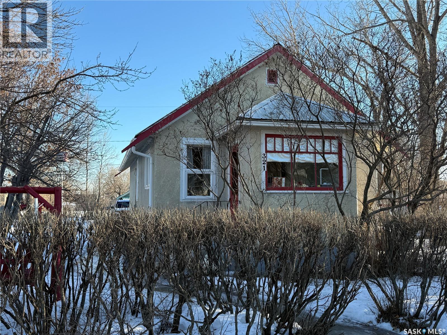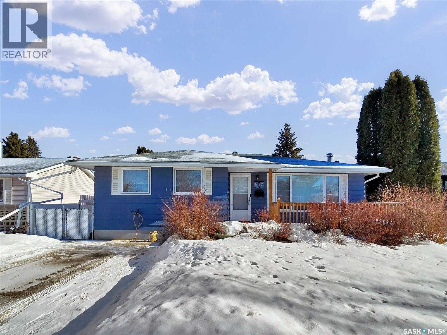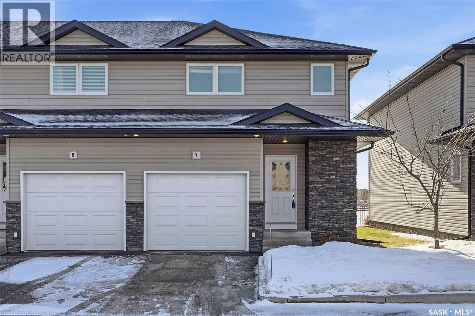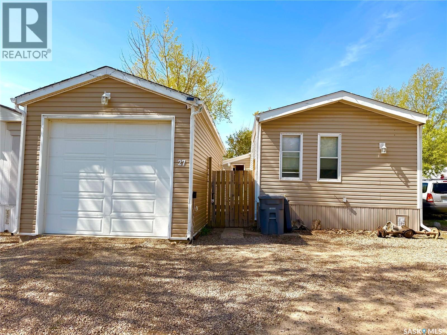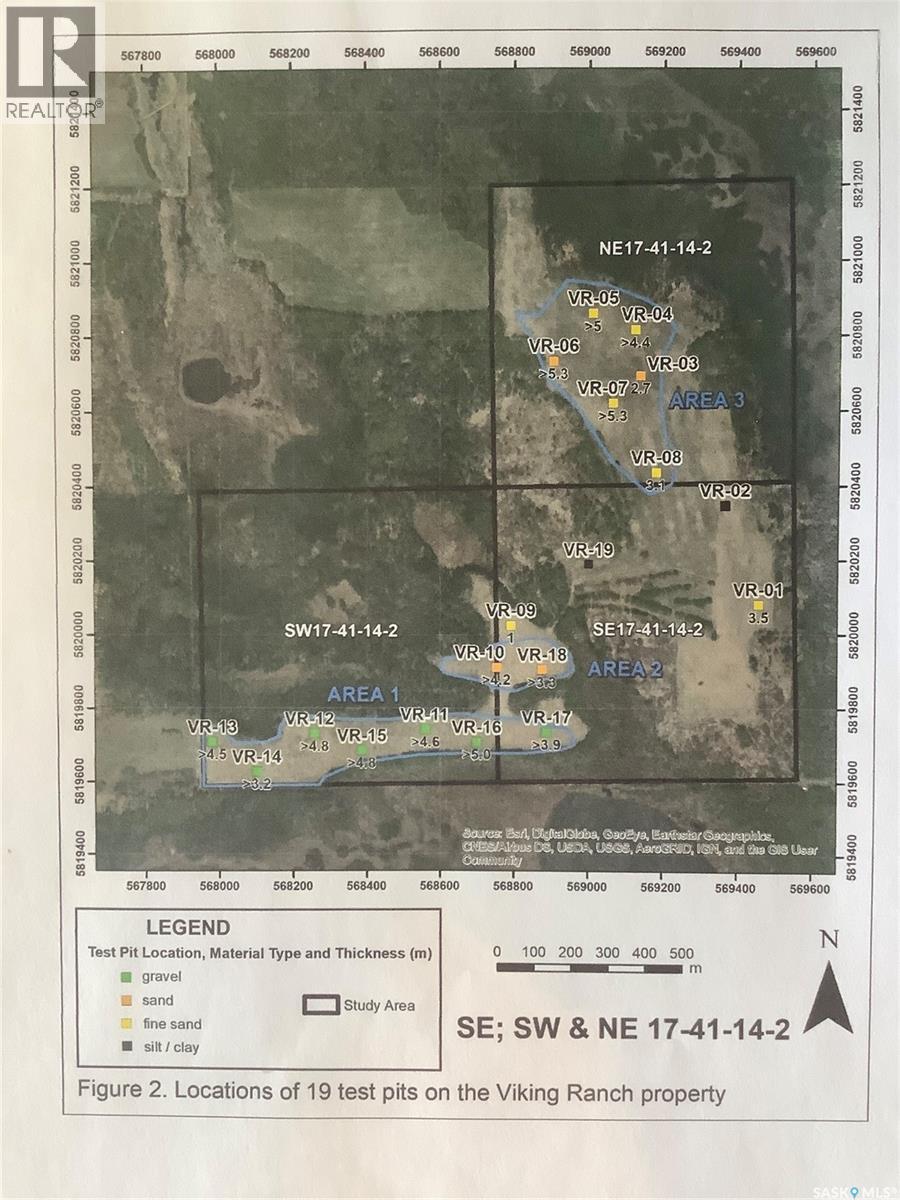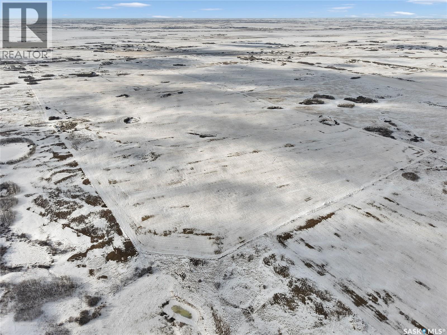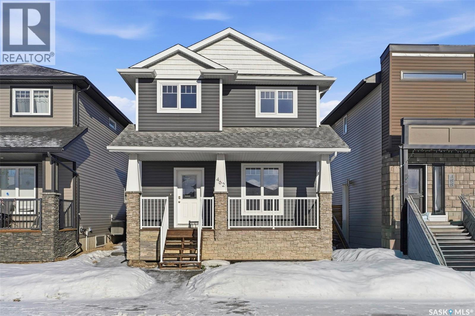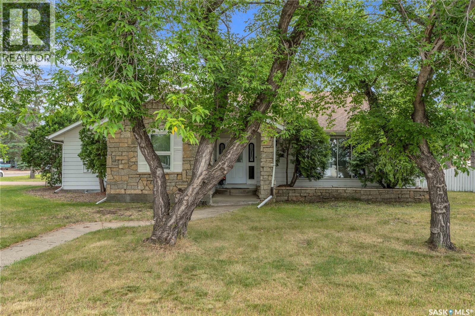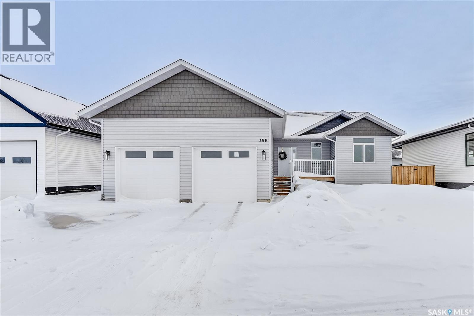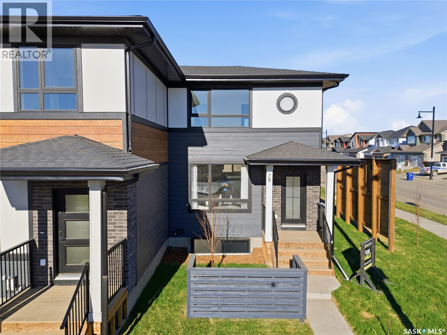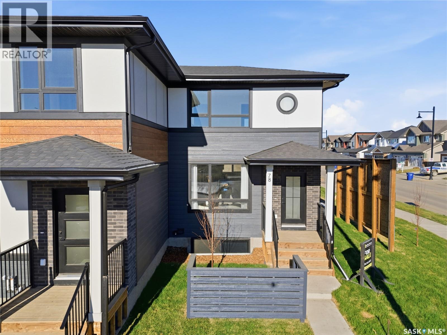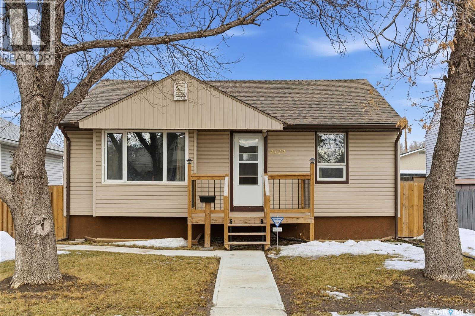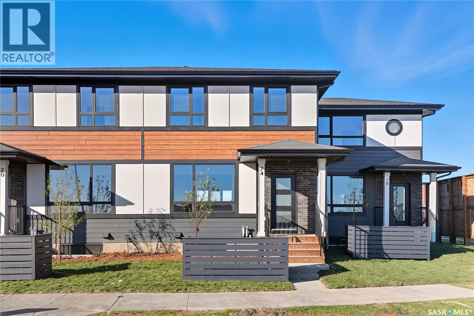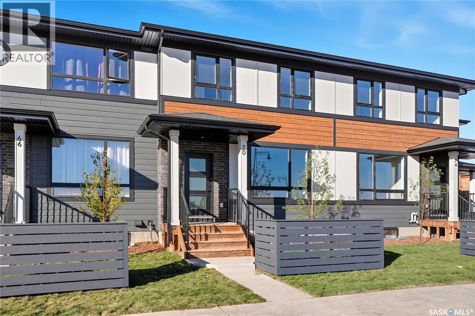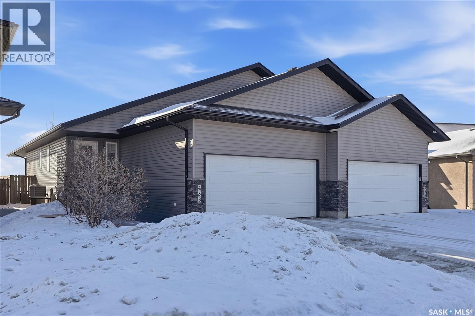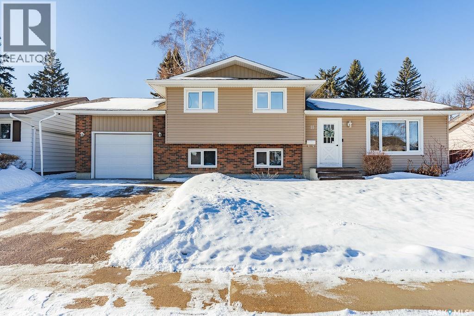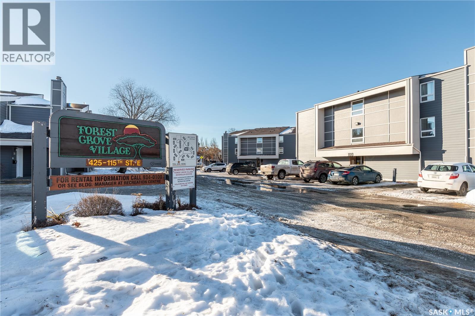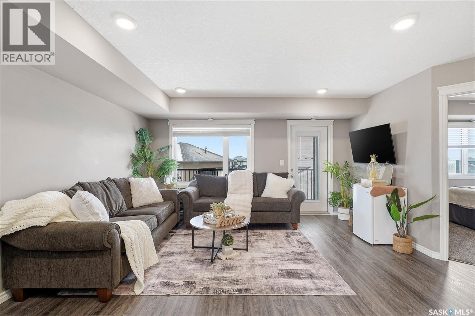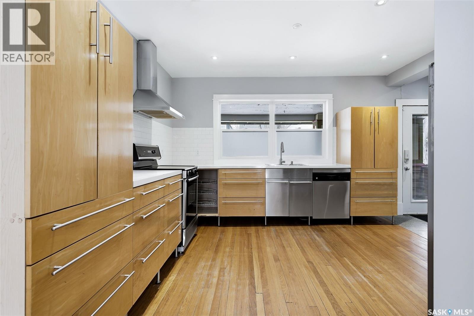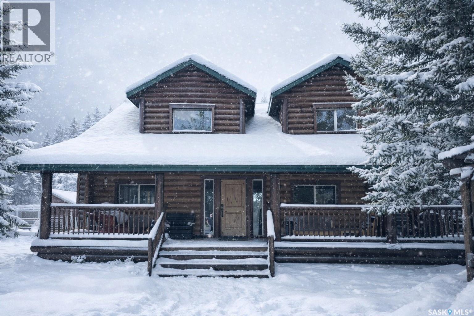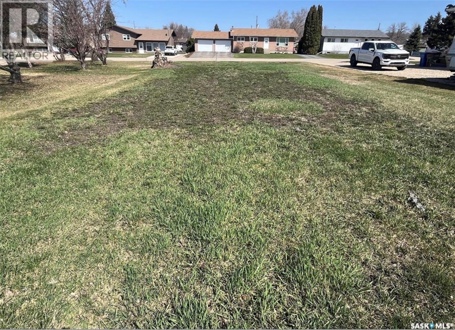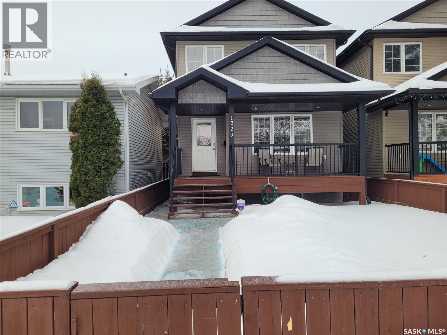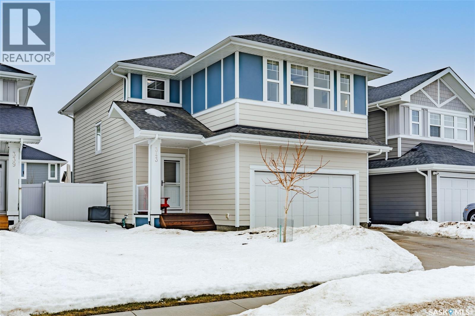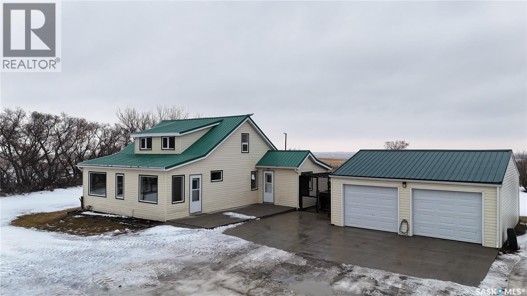321 5th Street
Craik, Saskatchewan
Peaceful small-town living in the welcoming community of Craik, Saskatchewan. This cute and affordable home is an excellent opportunity for first-time buyers or investors looking for a property in a well-serviced town. The home features two bedrooms, a large, comfortable living room, an eat-in kitchen, plus a formal dining room—perfect for everyday living and entertaining. A 3-piece bathroom and a spacious back entry add to the home’s practicality. Enjoy outdoor space with a back deck and the convenience of a single-car garage. The dry concrete basement offers peace of mind, with the sump pump last used in 2014. Additional updates and features include a new water heater (2025), central air conditioning, central vac with attachments, and fridge x 2, stove & freezer are all included (as-is). The washer is less than one year old, and the dryer was replaced in 2023. Ideally located close to the K-12 school, this home is situated in a community that offers impressive amenities for its size, including a grocery store, bank, churches, restaurant, bar, post office, hardware stores, gas station/service centre, and a health centre. A great opportunity to enjoy affordable living in a friendly prairie town. THIS HOME IS NOT FOR RENT OR RENT TO OWN (id:51699)
857 East Centre
Saskatoon, Saskatchewan
This well-maintained bungalow shows beautifully and offers numerous updates throughout. The main floor features newer windows (including a picture window that opens on both ends), a stylish Euro kitchen, and a renovated main bathroom. The spacious primary bedroom includes a garden door leading to the back deck, perfect for morning coffee or evening relaxation. The fully developed basement offers an additional bedroom, a den, and a large family room, providing plenty of extra space for family living or entertaining. Outside, enjoy the 24x24 detached garage, 10x8 storage shed with loft, brick front patio, gas BBQ hookup, and a convenient hot water line to the rear of the home. All of this is situated on a quiet street in a desirable neighbourhood, close to parks, schools, and all amenities. Call your favourite agent to book a viewing today! (id:51699)
7 365 Dawson Crescent
Saskatoon, Saskatchewan
Welcome to Dawson Estates in Hampton Village, and this great 2 storey townhome! The open floor plan features a spacious living and dining room, a bright kitchen with warm toned cabinets, an island and stainless appliances. From the dining room you can access your private deck, great for entertaining and relaxing. The 2pc bath and access to the attached garage complete the main floor. Upstairs are 3 bedrooms and 2 baths, including the primary suite with 2 double closets and a 4pc ensuite. The basement is open for your ideas, allowing you to customize it to your taste and needs! Ideally located within the complex, this home offers added privacy with no neighbours behind, and is steps to schools, outdoor rink, playgrounds and splash pad! Call your favourite realtor to view this beautiful home - you won't be disappointed! (id:51699)
27 Prairie Sun Court
Swift Current, Saskatchewan
Tired of renting and ready to invest in your future? This mobile home presents a solid opportunity to start building equity. With 1440 sq/ft of living space, this home features a motivated seller and offers a QUICK possession, making it a suitable choice for first-time buyers or families. Inside, you'll find a spacious open concept kitchen, dining, and living room area, ideal for entertaining or family gatherings. The kitchen includes a newer stainless steel fridge, enhancing the overall appeal. The layout also includes 2 bedrooms and 2 baths, along with a sizable addition that can serve as a third bedroom or family room. One of the standout features of this property is the garage (2015). Measuring 13 x 32, it’s perfect for the handyman or car enthusiast. The garage is fully insulated, with plywood walls and an attic, and includes an electric heater for year-round comfort. It’s an excellent space for working on projects or storing your vehicles. The large covered sun porch provides a nice spot to enjoy your morning coffee or entertain guests. The fully fenced yard offers ample space for kids and pets to play, and you can unwind in the evenings around the firepit. Additional updates include vinyl siding, insulated skirting, eaves troughs, fascia, and some vinyl plank flooring. A BRAND NEW furnace was installed in January 2025, and a window air conditioner is also included. Fresh paint to Primary bedroom, bath and living room June 2025. Lot rent of $468/month covers sewer, water, garbage, and snow removal, making this an affordable option for those looking to move away from renting. (id:51699)
Aggregate Farmland - Rm Barrier Valley #397
Barrier Valley Rm No. 397, Saskatchewan
Directions to property: 3.5 mi. north of Archerwill, SK, 3 mi. west, 2 mi. north, 2 mi. west. This property NE, SE & SW 17-41-14-W2 in RM Barrier Valley # 397 includes approximately 479 title acres with good aggregate potential. Consulting Engineers 3 phase report indicates approximately 848,000 cu. yds. of clean, well graded gravel plus approximately 984,000 cu. yds. of fine, clean sand. A total of 19 trackhoe test pits were completed. Complete Consulting Engineers 3 phase evaluation for aggregate resource potential available at listing office for serious inquiries. (id:51699)
Hamoline Farmland
Aberdeen Rm No. 373, Saskatchewan
Excellent opportunity to acquire 160 acres of high-quality farmland located just minutes from Saskatoon. The land is currently being rented, with no lease agreement in place for the 2026 crop year, offering flexibility for investors or owner-operators. Priced at approximately $3,500 per titled acre, this parcel presents strong value in a highly desirable location. No buildings included. Sellers are open to a flexible possession date to suit the buyer’s needs. Contact your favourite agent today for more information or to discuss this opportunity further. (id:51699)
462 Kloppenburg Street
Saskatoon, Saskatchewan
Welcome to 462 Kloppenburg Street! This excellent and affordable home offers a spacious, well-designed floor plan, a 2-bedroom legal basement suite, and outstanding value in the highly desirable Evergreen neighbourhood. This well-maintained 1,538 sq. ft. two-storey home is ideally situated within walking distance to two elementary schools, parks, shopping, and all amenities. A charming front veranda enhances the home’s curb appeal. The main floor features 9-foot ceilings, bright and inviting living room with large window, and durable laminate flooring throughout. The spacious kitchen is complete with espresso maple cabinetry, corner pantry, tile backsplash, ample storage space, and stainless steel appliances. The dining area opens through patio doors to a deck, brick patio, fully landscaped backyard, and an oversized double detached garage. Convenient main-floor laundry completes this level. The upper level offers three generously sized bedrooms and two full bathrooms. The primary bedroom includes a walk-in closet and a well-appointed 3-piece ensuite with tiled shower. The professionally finished basement features a 2-bedroom legal suite with separate entrance, separate power meter, separate water heater & HRV, full kitchen with stainless steel appliances, living room, bathroom with tiled shower, and in-suite laundry—ideal for mortgage assistance or multi-generational living. An exceptional opportunity combining space, functionality, and income potential. Great value—call today to book your private viewing! (id:51699)
1092 111th Street
North Battleford, Saskatchewan
Charming & Unique Home on Oversized Lot with 5 Bedrooms & Double Attached Garage. Welcome to this stunning, one-of-a-kind home with beautiful stone siding that combines timeless curb appeal with spacious, functional living. Nestled on a beautifully oversized lot, this property offers both character and comfort for any lifestyle. Step inside to discover a warm and inviting main floor featuring a large kitchen—perfect for entertaining—and a spacious office conveniently located just off the kitchen, ideal for remote work or creative pursuits. The living room is a true highlight, showcasing a cozy wood-burning fireplace that adds charm and ambiance. Two well-sized bedrooms and a full bath complete the main floor. Upstairs you'll find a private and expansive master retreat with a flex room that can serve as a nursery, second office, or walk-in closet, plus a stylish three-piece bathroom for added comfort. The fully finished basement offers two additional bedrooms, providing ample space for guests, teens, or multi-generational living, plus and added work out space, recreation room, living room and another 3 piece bath. Additional features include: Double-attached insulated garage, beautifully refinished basement, pickleball court on an oversized lot with room to garden or play. This is more than just a house—it’s a forever home full of unique character and practical space. Don’t miss your chance to own this rare gem! (id:51699)
498 16th Avenue
Humboldt, Saskatchewan
Welcome to this stunning dream home located in one of Humboldt's most sought after neighborhood! This 2023 built raised bungalow is sure to impress! Entering this home you are greeted by 9ft ceilings, an open concept floor plan, large entry with closets and shiplap feature wall with built in bench. This spacious living room fitted with large south facing windows opens to a gorgeous kitchen with crisp white cabinetry, floating shelves, Quartz counters, island and more. This space is ideal for entertaining! The dining area opens to the raised deck overlooking the backyard. The Primary Bedroom is a true retreat! This room offers backyard views, a designer bathroom with walk in shower, and walk through closet that leads to the laundry room. The main floor of this home offers two more bedrooms plus a full bath. The lower level offers 9ft ceilings and opens to a grand family room/ recreational area, plus designated storage space, two spacious bedrooms, full bath, plus utility room. Plenty of room for any family! The attached garage measures 24x26ft and is heated. This home is absolutely stunning and move in ready! Many extras including a fenced backyard complete with deck, two paving stone patios, raised flower beds (almost complete) and more. The front yard has been partially landscaped with stone planters, levelled and ready for sod. As per the Seller’s direction, all offers will be presented on 02/16/2026 11:00AM. (id:51699)
34 Taskamanwa Terrace
Saskatoon, Saskatchewan
Introducing The Easton! Perfectly positioned next to Brighton’s Amphitheatre and surrounded by scenic walking paths and parks, this home offers the ideal balance of outdoor recreation, everyday convenience and NO CONDO FEES! With Brighton Marketplace just minutes away, shopping, dining, and essentials are always within easy reach. The Easton by North Prairie Developments is a charming 1,396 sq. ft. two-storey home featuring 3 bedrooms and 2.5 bathrooms. The main floor welcomes you with a bright, open-concept living space, where a spacious kitchen with a large island flows seamlessly into the inviting living room and dining area—perfect for entertaining. A mudroom and half bath are conveniently tucked just off the kitchen for added functionality. Upstairs, the owner’s suite is a private retreat, complete with a walk-in closet and an ensuite featuring a built-in makeup counter. Two additional generously sized bedrooms, a full bathroom, and a second-floor laundry room provide comfort and convenience for the whole family. Enjoy the privacy of your own backyard—perfect for relaxing, entertaining, or creating your own outdoor oasis. Plus, homeowners have the option to add a detached garage for extra convenience and storage. Looking for more space? The optional 594 sq. ft. basement includes a bedroom, a bathroom, and a large recreational room with a separate entrance to the basement. Best of all, there are no condo fees! (id:51699)
46 Taskamanwa Terrace
Saskatoon, Saskatchewan
Introducing The Easton! Perfectly positioned next to Brighton’s Amphitheatre and surrounded by scenic walking paths and parks, this home offers the ideal balance of outdoor recreation, everyday convenience and NO CONDO FEES! With Brighton Marketplace just minutes away, shopping, dining, and essentials are always within easy reach. The Easton by North Prairie Developments is a charming 1,396 sq. ft. two-storey home featuring 3 bedrooms and 2.5 bathrooms. The main floor welcomes you with a bright, open-concept living space, where a spacious kitchen with a large island flows seamlessly into the inviting living room and dining area—perfect for entertaining. A mudroom and half bath are conveniently tucked just off the kitchen for added functionality. Upstairs, the owner’s suite is a private retreat, complete with a walk-in closet and an ensuite featuring a built-in makeup counter. Two additional generously sized bedrooms, a full bathroom, and a second-floor laundry room provide comfort and convenience for the whole family. Enjoy the privacy of your own backyard—perfect for relaxing, entertaining, or creating your own outdoor oasis. Plus, homeowners have the option to add a detached garage for extra convenience and storage. Looking for more space? The optional 594 sq. ft. basement includes a bedroom, a bathroom, and a large recreational room with a separate entrance to the basement. Best of all, there are no condo fees! (id:51699)
4124 4th Avenue
Regina, Saskatchewan
Welcome to 4124 4th Avenue! This well-maintained bungalow offers a functional layout with 3 bedrooms and 2 bathrooms, making it a great option for first-time buyers, growing families, or investors. The main floor features a bright living room, updated kitchen with modern cabinetry and stainless steel appliances, two comfortable bedrooms, and a full 4-piece bathroom. Durable laminate flooring and neutral tones flow throughout the main level. The fully developed basement adds excellent additional living space with a large recreation room, an additional bedroom, a 3-piece bathroom, and a dedicated laundry/utility area. Recent updates give the lower level a clean, move-in-ready feel with newer flooring and lighting. Outside, enjoy a fully fenced yard with a raised deck, perfect for summer entertaining, plus a detached single garage and additional parking. Vinyl siding, asphalt shingles, central air conditioning, and forced-air natural gas heating add to the home’s comfort and value. Located close to schools, parks, and public transit, this is an affordable opportunity to own a complete package in the city. (id:51699)
74 Taskamanwa Terrace
Saskatoon, Saskatchewan
Introducing The Weston! Nestled next to Brighton’s Amphitheatre and surrounded by scenic walking paths and parks, this home offers the perfect blend of outdoor recreation, everyday convenience and NO CONDO FEES! With Brighton Marketplace just minutes away, shopping, dining, and essentials are always within easy reach. The Weston by North Prairie Developments is a spacious 1,464 sq. ft. two-storey home featuring 3 bedrooms and 2.5 bathrooms. Step inside to a bright, open-concept main floor with a well-appointed kitchen, complete with a large island for casual dining and extra prep space. The adjoining living and dining areas create a warm, welcoming space for family and friends, while a mudroom and half bath add to the home’s functionality. Upstairs, the owner’s suite is a private retreat, offering a walk-in closet and a 3-piece ensuite. Two additional well-sized bedrooms, a full bathroom, and a conveniently located laundry room complete this level. Enjoy the privacy of your own backyard—perfect for relaxing, entertaining, or creating your own outdoor oasis. Plus, homeowners have the option to add a detached garage for extra convenience and storage. Need more space? The optional 628 sq. ft. basement development includes a bedroom, a bathroom, and a large recreational room—ideal for extra living space, a guest suite, or a home office. Best of all, there are no condo fees! This home qualifies under the SaskEnergy Homes Beyond Code Tier 3 rebate program (up to $3,000), subject to SaskEnergy approval and terms and conditions. (id:51699)
70 Taskamanwa Terrace
Saskatoon, Saskatchewan
Introducing The Weston! Nestled next to Brighton’s Amphitheatre and surrounded by scenic walking paths and parks, this home offers the perfect blend of outdoor recreation, everyday convenience and NO CONDO FEES! With Brighton Marketplace just minutes away, shopping, dining, and essentials are always within easy reach. The Weston by North Prairie Developments is a spacious 1,464 sq. ft. two-storey home featuring 3 bedrooms and 2.5 bathrooms. Step inside to a bright, open-concept main floor with a well-appointed kitchen, complete with a large island for casual dining and extra prep space. The adjoining living and dining areas create a warm, welcoming space for family and friends, while a mudroom and half bath add to the home’s functionality. Upstairs, the owner’s suite is a private retreat, offering a walk-in closet and a 3-piece ensuite. Two additional well-sized bedrooms, a full bathroom, and a conveniently located laundry room complete this level. Enjoy the privacy of your own backyard—perfect for relaxing, entertaining, or creating your own outdoor oasis. Plus, homeowners have the option to add a detached garage for extra convenience and storage. Need more space? The optional 628 sq. ft. basement development includes a bedroom, a bathroom, and a large recreational room—ideal for extra living space, a guest suite, or a home office. Best of all, there are no condo fees! This home qualifies under the SaskEnergy Homes Beyond Code Tier 3 rebate program (up to $3,000), subject to SaskEnergy approval and terms and conditions. (id:51699)
453 Brooklyn Crescent
Warman, Saskatchewan
No Condo Fees!! Welcome to 453 Brooklyn Cres, this semi detached bungalow home with no backing neighbors and offers 3 bedrooms, 2 bathrooms, main floor laundry as well as a double car attached garage. (insulated/boarded) Walking in you are greeted by the open living room which leads into a huge kitchen with loads of counter space, sit up peninsula and comes with all appliances. Off the dining room is a covered deck and fully yard great if you have pets or kids. Other key notables: concrete driveway, new washer/dryer, central air conditioning, central vac, HRV and basement is already exterior framed and insulated!! Great location, great home, Don't miss out on this one! (id:51699)
11 Schwager Crescent
Saskatoon, Saskatchewan
Welcome to 11 Schwager Crescent — a beautifully updated 1,132 sq. ft. four-level split that has been thoughtfully renovated and paired with an exceptional, professionally landscaped backyard oasis. From the moment you arrive, you’ll appreciate the wide front driveway and attached single garage, offering both curb appeal and everyday convenience. Inside, this home shines with charming upgrades completed primarily in 2024, creating a fresh, modern feel throughout. The heart of the home is the newer kitchen, complete with updated appliances (all just 2 years old) and an under-sink reverse osmosis system. Both upstairs bathrooms have been fully renovated, including a stunning primary ensuite completed last year, bringing spa-like comfort to your daily routine. Major mechanical updates provide peace of mind, including a furnace, heat pump, and hot water heater all replaced within the last two years. The efficient heat pump has significantly reduced utility costs — a major bonus for today’s homeowner. Downstairs, you’ll find additional living space with 2-year-old carpet and durable luxury vinyl plank flooring. The basement offers a spacious three-bedroom suite with large above-grade windows, creating a bright and welcoming lower level. Step outside to your private backyard retreat featuring a two-year-old gazebo, beautifully renovated garden beds, and an impressive selection of dog-friendly perennials planted last year — perfect for relaxing or entertaining. Additional highlights include triple-pane windows, an included Murphy bed, and the option to reopen the staircase to the lower level for approximately $5,000. This move-in-ready home is the perfect blend of modern updates, energy efficiency, and outdoor beauty — all in a fantastic location. (id:51699)
122 425 115th Street E
Saskatoon, Saskatchewan
Welcome to your new bright and inviting one-bedroom, one-bathroom apartment condo, perfectly situated in the desirable Forest Grove neighbourhood! This charming unit offers an efficient and comfortable living space, ideal for students, young professionals, or those seeking a low-maintenance lifestyle. Step inside to discover a thoughtfully designed layout featuring an abundance of natural light that fills the living area, creating a warm and airy atmosphere. The well-appointed kitchen flows seamlessly into the main living space, perfect for everyday living and entertaining. The spacious bedroom provides a peaceful retreat, complemented by a four piece bathroom. Enjoy the convenience of living in Forest Grove, with easy access to amenities, public transit, and the University of Saskatchewan. This condo presents an excellent opportunity to own a piece of a vibrant community. Don't miss your chance to experience this fantastic property! (id:51699)
507 110 Akhtar Bend
Saskatoon, Saskatchewan
This is the kind of home buyers wait for. Welcome to this stunning corner-unit townhouse in Evergreen, perfectly positioned with open views of Agricultural Canada Fields, wrapped in natural light from extra windows you only get in an end unit. With 1243 sq ft, 3 generous bedrooms, and 2 full bathrooms, the layout is smart, spacious, and designed for real life.The moment you walk in, you’ll feel it with the open-concept which is bright and inviting. Recent upgrades elevate the space, including vinyl plank flooring that’s both stylish and durable, plus quartz countertops in the kitchen and bathrooms that give the home a clean, modern finish buyers love. The kitchen flows effortlessly into the living area,perfect for entertaining, family time, or quiet evenings at home. Step outside from the living room onto your private deck and enjoy those perfect summer days , just peaceful views and fresh air. Comfort and convenience are fully covered with central air conditioning and two electrified parking stalls,no compromises here. The location seals the deal,parks, schools, shopping, and amenities are all a short walk away, a bus stop is nearby, and the University of Saskatchewan is just a quick commute away. It’s move-in ready, beautifully upgraded, and located in one of Saskatoon’s most sought-after neighbourhoods. Homes like this don’t sit. Book your showing with your favourite Realtor before someone else falls in love first. (id:51699)
2255 Montreal Street
Regina, Saskatchewan
Welcome to 2255 Montreal Street, a charming 1921 character home where timeless appeal meets thoughtful modern updates. With mature trees and a welcoming front veranda, this home offers classic street presence and a warm first impression. Step inside to find hardwood floors throughout the main level and a bright, show-stopping kitchen that truly anchors the home. The modern kitchen features an abundance of cabinetry and workspace, crisp white tile backsplash, and a stainless steel appliance package including stove, dishwasher, and oversized fridge and freezer. This space blends function and style beautifully. The main floor also offers a comfortable living room with updated lighting and pot lights, along with a dining area recently upgraded with a new garden door leading to the backyard, perfect for easy indoor-outdoor living. Upstairs, you will find three bedrooms with hardwood flooring, custom shelving, and charming exposed brick details that highlight the home’s original character. A beautifully updated four-piece bathroom completes this level, featuring a deep soaker tub and a separate stand-up shower. The basement provides laundry and ample storage space. Outside, the yard is ready for your vision and is framed by mature trees. A single detached garage offers storage, along with an additional parking stall for convenience. Located within walking distance to Balfour Collegiate and Miller High School, and close to the General Hospital, parks, and everyday amenities, this home offers excellent accessibility for daily life. Significant upgrades have already been completed, including new shingles in 2026, updated vinyl siding, windows and doors, kitchen, bathroom, appliances, and more. This move-in ready home sparkles and is ready to welcome its next owners. (id:51699)
114 Grace Court
Northern Admin District, Saskatchewan
Charming Year-Round Retreat with Suite at Little Bear Lake Located on a quiet cul-de-sac and backing onto government land, this 1,974 sq ft home with a 900 sq ft walkout basement suite offers the perfect combination of relaxation, recreation, and income potential. Ideal for year-round living or vacation use, the self-contained lower suite is perfect for short-term rentals during peak summer and winter seasons. The property includes a 25' x 25' leased storage lot with two sheds (application and fee required), ideal for ATVs, sleds, and gear. The home features a spacious open-concept layout with a bright living room, dining area, and a large kitchen with island and gas stove. A full eastern wall of windows provides peaceful backyard views and natural light. The main level also includes a bedroom with two double beds and a 3-piece bathroom. Upstairs, the primary retreat boasts a 5-piece ensuite, walk-in closet, and loft-style views over the main floor and yard. The walkout basement suite includes its own kitchen, laundry, two large bedrooms, and space to sleep up to eight—perfect for guests or renters. Additional / other features include : in-floor heating, a wood-burning stove, a newer boiler system, reverse osmosis, a 24 ft sand point well, an 11' x 40' attached garage, extra parking near the walkout, durable log-and-stone siding, 280 gal water holding tank hooked up to a sand point well, 1000 gal septic holding tank, 3 storage sheds in back yard, additional off site storage lot ( needs to be applied for and is a small fee associated with it) - Owner is willing to leave property fully furnished except for his personal belongings and antiques. Little Bear Lake is one of the few Saskatchewan spots where you can ride your ATV directly from your property to the trails. Properties here are rarely available—this is a rare chance to own in a sought-after location.-- (id:51699)
227 Osborne Street
Melfort, Saskatchewan
Lot for sale in the City of Melfort. 227 Osborne St. is a vacant double lot measuring 60 ft. x 110 ft. ready to build your dream home. Situated in a mature neighborhood with services to the property line. (id:51699)
1229 2nd Avenue N
Saskatoon, Saskatchewan
This is the one! This mint move-in ready, two-storey semi-detached home has everything you've been looking for at an affordable price point. Built in 2013, this home has great street appeal and features three spacious bedrooms on the second floor. The primary bedroom features a walk-in closet and 3 piece ensuite bathroom. Beautiful main floor concept with an open layout that is both bright and light. This area features a cozy living room perfect for watching your favorite movie, dedicated dining area and spacious kitchen with gorgeous island area that is perfect for family/friend gatherings. The main floor kitchen has a stainless steel kitchen package including gas range. The half bathroom on the main also boasts a laundry area with washer and dryer. Fully developed basement with additional bedroom, 4 piece bathroom and additional laundry area. This home is fully fenced and has a good sized double detached garage. Quaint and nicely landscaped backyard area that is west facing. This one is turnkey and won't last. Please call your agent to arrange a showing before this one is gone!! (id:51699)
343 Stilling Manor
Saskatoon, Saskatchewan
Welcome to 343 Stilling Manor in Saskatoon's Rosewood neighbourhood. Buyers, this home is exactly what you need! Built in late 2021 it’s practically brand new with the addition of the yard, fence, blinds, and appliances all completed. With 2000+ square feet of living space this two storey home is a great buy. The front entry way is spacious and has an built in bench beside the large entrance closet. The main floor living room dining room and kitchen are open concept and all overlook the west facing backyard. The kitchen has quartz countertops, high end stainless steel appliances, and a large pantry for storage. The fridge has 4 sections that can be changed from fridge to freezer, depending on your family's needs. On the main you’ll also find a powder room with a large vanity, and access to the insulated double attached garage. This second floor will surely impress! The large primary bedroom easily fits a king sized bed, there’s big east facing windows with Hunter Douglas blinds, and 2 walk in closets. The ensuite has a long vanity with drawers & doors to store your necessities, there's a separate tub and a tiled shower with seating. The water closet is separated at the end of the ensuite for privacy. A very thoughtful design that makes it feel like a custom built home. Also on the second floor are 2 more bedrooms for kids or guests, a 4 piece bathroom for everyone to use, and a bright bonus room for family activities. Having laundry on the second floor is always lovely but when it is this spacious it feels like less of a chore! The basement is open for development but it has been insulated and has the electrical all done. In warmer months you enjoy really enjoy this fully developed backyard. Fully fenced, with a deck to enjoy the sun while you BBQ, garden beds and lovely green grass. It may seem years away but summers back here are going to be glorious! This house is located near parks and all the amenities that Meadows Market has to offer. As per the Seller’s direction, all offers will be presented on 02/12/2026 5:00PM. (id:51699)
West Macrorie Farm
Fertile Valley Rm No. 285, Saskatchewan
80 ACRES with Updated CHARACTER HOME, Outbuildings & PRODUCTIVE FARMLAND This versatile 80-ACRE FARM PROPERTY with G soil rating offers strong potential for HOBBY FARMING, livestock farming, or rural living with income opportunity. The cultivated land was seeded to wheat in 2025 and could be rented to offset annual costs. The UPDATED 1,340 sq. ft. CHARACTER HOME retains its original charm and features two mudrooms (one with MAIN FLOOR LAUNDRY and nearby 3-piece bath), an upgraded country kitchen with STAINLESS STEEL APPLIANCES, island, open shelving and coffee bar, formal dining area, LARGE LIVING ROOM with play area, and an additional bedroom/office/den. Upstairs offers two more bedrooms and a renovated bathroom, with original hardwood floors, staircases, banisters, and storage. Updates over past several years include GEOTHERMAL HEATING AND COOLING with back-up electric heat if needed, ON DEMAND HOT WATER HEATER, windows, insulation and siding, PEX water lines, drilled well (2008), underground power, and metal roof on house and garage. Outbuildings include a LARGE BARN and heated, insulated double detached garage with concrete pad. Treed yard-site provides shelter, privacy, and ample garden space. CONVENIENTLY LOCATED: 19 km to Outlook or Dinsmore (school access), 9 km to Macrorie, 16 km to Lake Diefenbaker, and approx. 1.5 hrs to Saskatoon. A rare, WELL-ROUNDED RURAL PROPERTY offering lifestyle, land, and income potential. Directions: West of Outlook on HWY 15 to Surbiton Rd; Turn left (south) at directional realtor sign and head approx 15 km south on Surbiton Rd; Turn left at realtor sign, then left at end of shared road. (id:51699)

