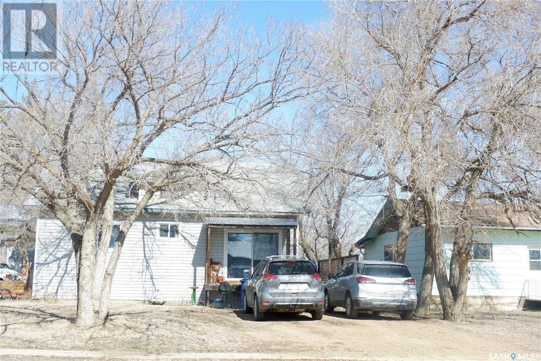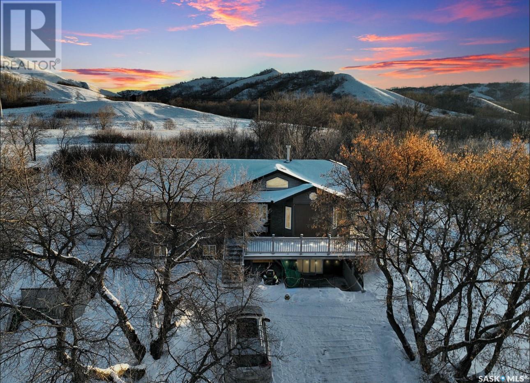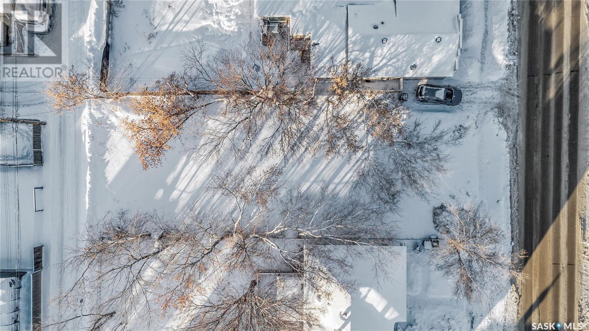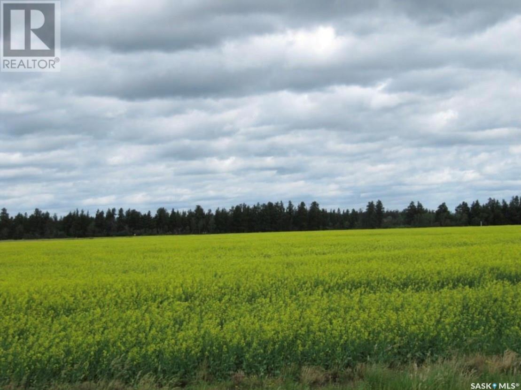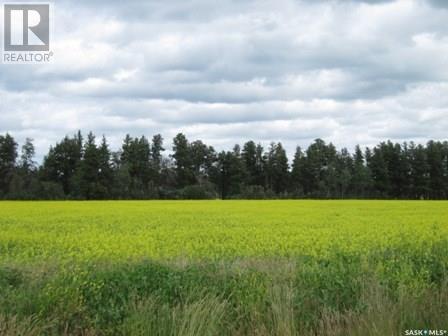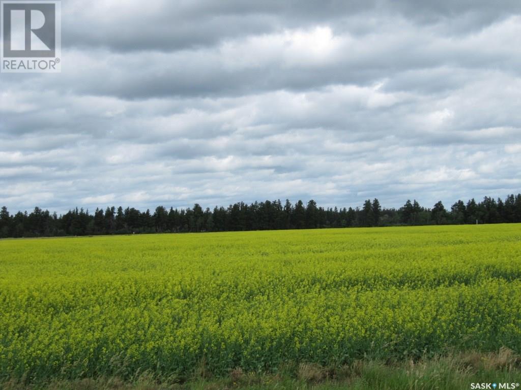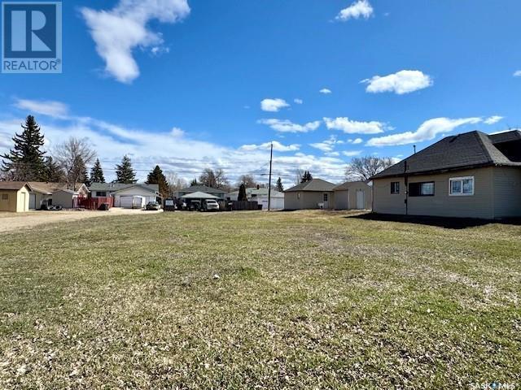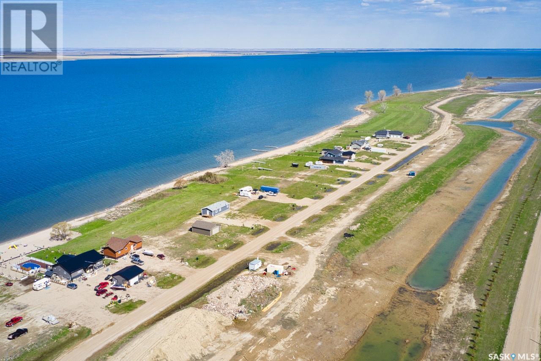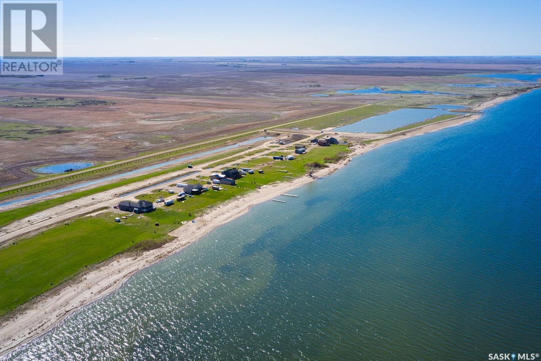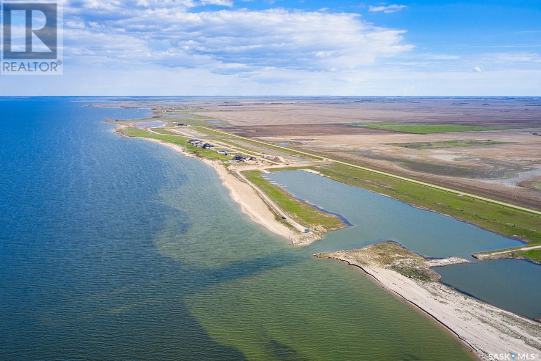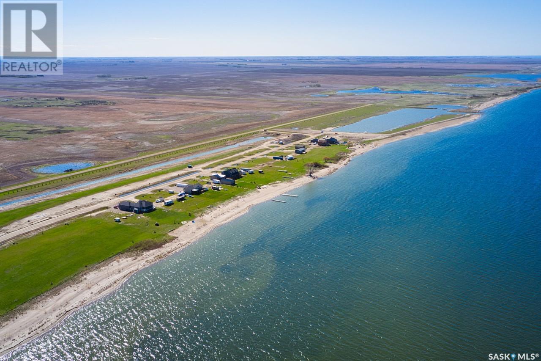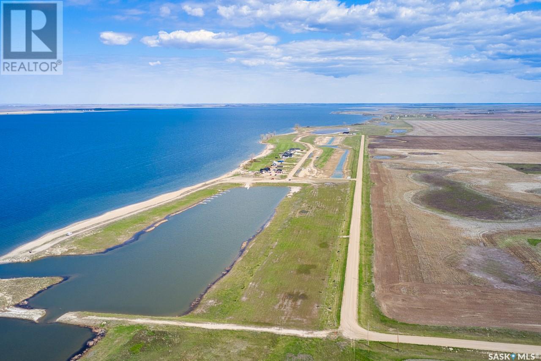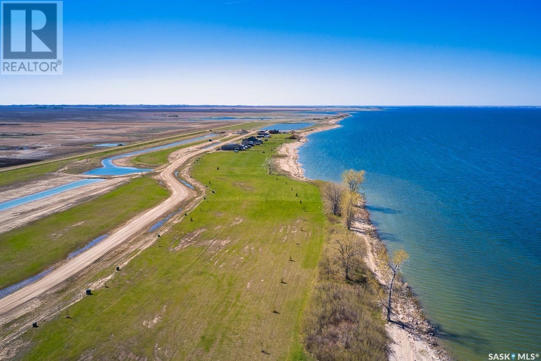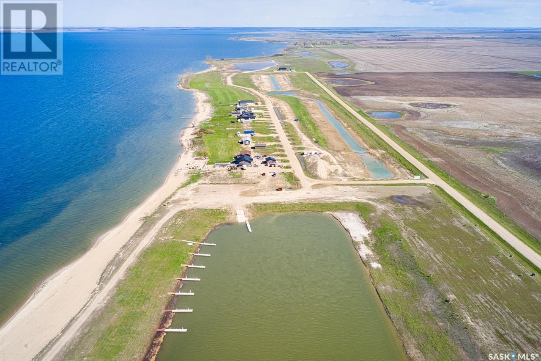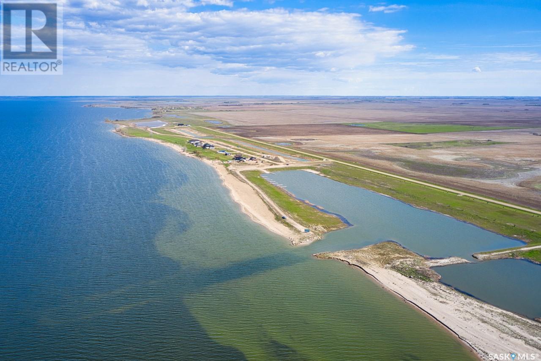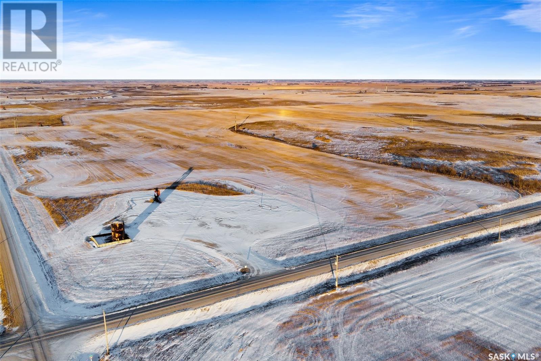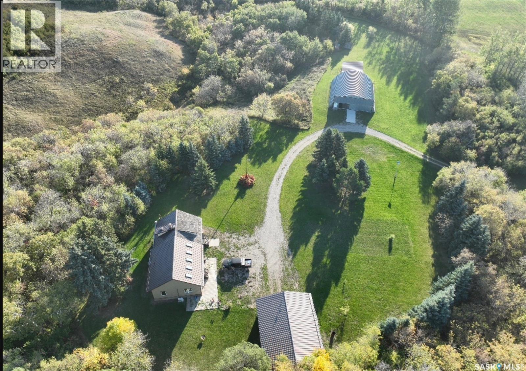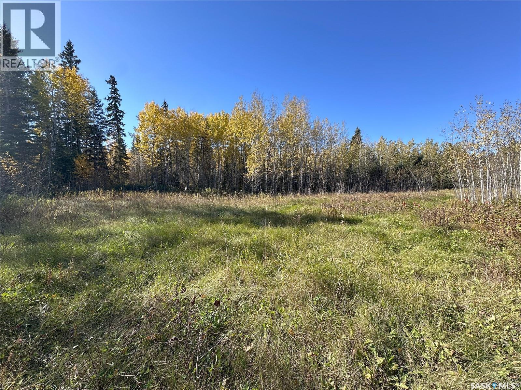550 Lafarge Street
Pilot Butte, Saskatchewan
Here’s your chance to scoop up CHEAP LAND in Pilot Butte! **Must be sold together with two other parcels (MLS® SK992845 & SK992844)—a combined package of over 3 acres total!** This 1.10-acre residential lot sits right in the heart of this thriving and fast-growing community—offering incredible potential for future development or investment. Whether you’re a builder, developer, or investor, this property is a rare find with easy access off 5th Avenue and plenty of room to bring your vision to life. Pilot Butte continues to expand rapidly, offering that perfect mix of small-town charm and city convenience, just minutes from Regina. Enjoy great local amenities, including an elementary school, restaurants, parks, and a strong community atmosphere—all backed by steady growth and solid infrastructure. Please note: a new servicing agreement will be required with the Town of Pilot Butte. Cheap land, prime location, and huge potential—don’t miss this rare opportunity to invest in the future of Pilot Butte! (id:51699)
309 2nd Avenue
Gerald, Saskatchewan
If your looking to escape the noise or hustle and find space, in a stunning custom home that could pulls in $2300 of passive income monthly,-peek at what's perched on 6 lots in the quiet, cozy village of Gerald, Saskatchewan. Divinely located between Nutrien and Mosaic Potash mines in the heart of SE Sasks potash belt you will find a quiet cozy town (with school bus pickup), built along the edge of the cut arm creek-a location where potash and farmers meet in our industry rich neck of the woods. 309 2nd Avenue greets you with a style of home, not seen everyday. From the second you open the front door a grand stair case centred in the middle of the home separates kitchen/dining from a well lit sunken living room with original hardwood floor and Natural Gas Fireplace. Original, mint condition linoleum flooring, uniform for the main floor accents the custom Winnipeg fabricated tile.Fridge, Stove top, & Induction oven all included in sale price as well as RO. Second floor boasts a ductless split AC, hardwood floors, a full 4 pc bath,2 large bedrooms & adequate closet space. The 2nd floor Master boasts his and her closets, natural light & a 2 pc ensuite. The basement features a fully finished rec space, sauna, large dry storage area & plenty of room for freezers or root veggies. The detached 24x36 garage has 2 rental suites totalling over 1700 sq ft, a 1 bedroom, kitchen living & bathroom, shared laundry & a 2 bedroom unit with kitchen, bath and living/lounging space bringing in $2000+ month when rented. A large mature perennial, private and well treed back yard on 6 lots is a summer time oasis complete with zip line & playhouse. A heated 16x24 work shop is also included, which boasts an additional 12x16 addition & 10x24 lean. If your still with me, lets get that tour booked & you into this stunning fairy tale spread just 15 minutes from the potash hub of Esterhazy! (id:51699)
21 3rd Street E
Willow Bunch, Saskatchewan
Located in the Town of Willow Bunch, nestled in a lovely valley. This is a great home in a great location. 3 levels which allows for lots of room for your family! Main floor laundry in the side porch that leads to the upgraded kitchen. You will enjoy the patio doors out to the back deck. There is a dining room, living room, 2 bedrooms and a 3-piece bath on this level. Upstairs you will notice the large loft space which could be one bedroom or divided into 2. There is a closet area inbetween. The basement is fully developed with a family room, complete with bar area, lots of storage rooms and another 4-piece bath. The Utility room houses the natural gas forced air furnace and the water heater is in the back storage area. You will notice some upgraded vinyl windows. A fully fenced back yard is a must for pets and children. A character home with lots of space! Come check it out! Willow Bunch is a wonderful commimity with lots to offer. A grocery store, gas station, bar with terrific food, liquor/gift shop, skating rink and outdoor pool to name a few. Come see for yourself! You will want to move right in! (id:51699)
317 Ivy Heights
Crooked Lake, Saskatchewan
Seeking lake life on an owned lot at Crooked lake? Look no further for this modern and on trend 4 bed 3 bath with walk out. A large mature treed lot set the stage for the tranquillity needed at the lake.The main floor is a stunning lay out with vaulted ceilings, granite counters, SS appliances and many south and north facing windows for optimum light at all times of the day. A natural gas fireplace featured in the central area of the main floor leaves 317 Ivy Heights Rd an amazing bonus whether playing cards in the kitchen or cozying and listening to the lake in the front living room. All Rooms have large walk in closets with their own light so you'll never get dressed in the dark. Main floor boasts built in cabinetry/trophy case, main floor laundry, pocket doors for optimum use of space. French doors off the dining area are waiting for you to place your custom deck & hot tub. Basement features infloor heat and a large recreation space that includes projector and screen with purchase price. Bonus features 3 piece custom tiled bathroom/shower, basement master has dual closets, large windows and gorgeous ceramic tile flooring throughout.A deep 165 ft French well & septic tank are on site as well as a septic monitoring gauge in the basement to always be up to date with your facilities. Come see what Moose Bay & 317 Ivy Heights Road has to offer you this summer by pulling the trigger on your lake dreams and call your agent today (id:51699)
335 W Avenue S
Saskatoon, Saskatchewan
Discover an affordable opportunity to build your dream home on this 50' wide lot in a well-established neighborhood! Enjoy the convenience of being close to schools, parks, shopping, and other essential amenities. This ready-to-develop lot offers the perfect blend of community charm and everyday convenience—ideal for creating a home that fits your lifestyle. Don’t miss out on this great investment opportunity. (id:51699)
Lot 11 Parcel 3.41 Acres
Nipawin Rm No. 487, Saskatchewan
Youkan Developments Subdivision has residential lots available 1 mile East of Nipawin. The convenience of town; the quiet of an acreage. Services such as natural gas, power, telephone are close by. Water & septic are the purchaser's responsibility. Be a Builder or Bring your Builder! (id:51699)
Lot 10 Parcel 3.55 Acres
Nipawin Rm No. 487, Saskatchewan
Youkan Developments Subdivision has residential lots available 1 mile East of Nipawin. The convenience of town; the quiet of an acreage. Services such as natural gas, power, telephone are close by. Water & septic are the purchaser's responsibility. Be a Builder or Bring your Builder! (id:51699)
Lot 13 Parcel 3.53 Acres
Nipawin Rm No. 487, Saskatchewan
Youkan Developments Ltd. Subdivision has residential lots available 1 mile East of Nipawin. The convenience of town offering the quiet of acreage living. Services such as natural gas, power, telephone are close by. Water & septic are the purchaser's responsibility. "Be a Builder or Bring a Builder!" (id:51699)
135 3rd Avenue Se
Swift Current, Saskatchewan
Discover the perfect opportunity to create your ideal home on this vacant residential lot, nestled in a peaceful neighborhood close to parks and shopping. With natural gas, power, water, sewer and phone services to the lot line, this property is ready for your vision. This lot is an excellent option for those looking to move an existing home onto the lot, offering a more budget friendly alternative than building brand new. This lot has a lot of potential and measures 50 ft by 130 ft. For more information please call today! (id:51699)
6 Sunset Acres Road
Last Mountain Valley Rm No. 250, Saskatchewan
Marina lot for sale in Sunset Acres Resort on the East shore of Last Mountain Lake, Saskatchewan. This waterfront lot is 75' x 277' and is graded to accommodate a walk out basement. If you are looking at our map, this is Lot #2. The private inland marina and boat launch opened during the summer of 2018. The boat launch is 16’ wide and 120’ long! It’s slick to use because the 100’ wide berm of the marina protects you and your boat from the wind, making launching super easy. Located an hour + 15 away from Regina and an hour + 45 min from Saskatoon, this Resort is in a desirable location to build your family vacation home or your retirement retreat. A short drive to both Govan and Strasbourg, where you will find restaurants, groceries, service stations, medical and financial services, shopping and more! Sunset Acres Resort is situated on the widest part of the lake and just south of North America’s oldest bird sanctuary and Arlington Beach. This is an all-season development with full time residents. With no steep hillsides or treacherous terrain, access to your vacation home and to the water beyond is easy. Enjoy family fun on the sandy beach; go boating or fishing on the lake or from your dock; or just relax on your deck and take in one of Saskatchewan’s stunning sunsets. The completed development will offer lakefront, marina and water view lots with minimal artificial light allowing for enjoyment of the vast night sky. Sunset Acres Resort owners belong to an Home Owners Association (HOA) for an annual fee of $180, which safeguards the overall value and investment of the shared owned amenities. Please contact your REALTOR® today for more info. *DON’T MISS THE SUNSET ACRES VIDEO TOUR IN THE MEDIA LINK! (id:51699)
2 Sunset Acres Road
Last Mountain Valley Rm No. 250, Saskatchewan
Marina lot for sale in Sunset Acres Resort on the East shore of Last Mountain Lake, Saskatchewan. This waterfront lot is 75' x 277' and is graded to accommodate a walk out basement. If you are looking at our map, this is Lot #1. The private inland marina and boat launch opened during the summer of 2018. The boat launch is 16’ wide and 120’ long! It’s slick to use because the 100’ wide berm of the marina protects you and your boat from the wind, making launching super easy. Located an hour + 15 away from Regina and an hour + 45 min from Saskatoon, this Resort is in a desirable location to build your family vacation home or your retirement retreat. A short drive to both Govan and Strasbourg, where you will find restaurants, groceries, service stations, medical and financial services, shopping and more! Sunset Acres Resort is situated on the widest part of the lake and just south of North America’s oldest bird sanctuary and Arlington Beach. This is an all-season development with full time residents. With no steep hillsides or treacherous terrain, access to your vacation home and to the water beyond is easy. Enjoy family fun on the sandy beach; go boating or fishing on the lake or from your dock; or just relax on your deck and take in one of Saskatchewan’s stunning sunsets. The completed development will offer lakefront, marina and water view lots with minimal artificial light allowing for enjoyment of the vast night sky. Sunset Acres Resort owners belong to an Home Owners Association (HOA) for an annual fee of $180, which safeguards the overall value and investment of the shared owned amenities. Contact your REALTOR® today for more information. *DON’T MISS THE SUNSET ACRES VIDEO TOUR IN THE MEDIA LINK! (id:51699)
108 Sunset Acres Lane
Last Mountain Valley Rm No. 250, Saskatchewan
Lakefront lot for sale in Sunset Acres Resort on the East shore of Last Mountain Lake, Saskatchewan. This waterfront lot is 75’ wide x 301’ and is graded to accommodate a walk out basement. There is both power and natural gas service to the property line. If you are looking at our map, this is Lot #46. And YES, you can put your camper there until you build. The private inland marina and boat launch opened in 2018. The boat launch is 16’ wide and 120’ long! It’s slick to use because the 100’ wide berm of the marina protects you and your boat from the wind, making launching super easy. Located an hour + 15 away from Regina and an hour + 45 min from Saskatoon, this Resort is in a desirable location to build your family vacation home or your retirement retreat. A short drive to both Govan and Strasbourg, where you will find restaurants, groceries, service stations, medical and financial services, shopping and more! Sunset Acres Resort is situated on the widest part of the lake and just south of North America’s oldest bird sanctuary and Arlington Beach. This is an all-season development with full time residents. With no steep hillsides or treacherous terrain, access to your vacation home and to the water beyond is easy. Enjoy family fun on the sandy beach; go boating or fishing on the lake or from your dock; or just relax on your deck and take in one of Saskatchewan’s stunning sunsets. The completed development will offer lakefront, marina and canal lots with minimal artificial light allowing for enjoyment of the vast night sky. Sunset Acres Resort owners belong to an Home Owners Association (HOA) for an annual fee of $180, which safeguards the overall value and investment of the shared owned amenities. Contact your REALTOR® today for more info. *DON’T MISS THE SUNSET ACRES VIDEO TOUR IN THE MEDIA LINK! (id:51699)
51 Sunset Acres Lane
Last Mountain Valley Rm No. 250, Saskatchewan
Canal lot for sale in Sunset Acres Resort on the East shore of Last Mountain Lake. This waterfront lot is 75’ wide x 308’ + is graded to accommodate a walk out basement. There is both power + natural gas service to the property line. If you are looking at our map, this is Lot #8. Yes, you can put your camper there. Developer gives you 5-10 yrs to build + the RM would prefer that you build to completion within 2 yrs of start. That gives you up to 12 years! The private inland marina + boat launch opened in 2018. The boat launch is 16’ wide + 120’ long! It’s slick to use because the 100’ wide berm of the marina protects you + your boat from the wind, making launching super easy. Located an hour + 15 away from Regina and an hour + 45 min from Saskatoon, this Resort is in a desirable location to build your family vacation home or your retirement retreat. A short drive to both Govan + Strasbourg, where you will find restaurants, groceries, medical + financial services, shopping + more! Sunset Acres is situated on the widest part of the lake + just south of North America’s oldest bird sanctuary + Arlington Beach. This is an all-season development with full time residents. With no steep hillsides or treacherous terrain, access to your vacation home + to the water beyond is easy. Enjoy family fun on the sandy beach; go boating or fishing on the lake or from your dock; or just relax on your deck and take in one of Saskatchewan’s stunning sunsets. The completed development will offer lakefront, marina, + canal lots with minimal artificial light allowing for enjoyment of the vast night sky. Sunset Acres Resort owners belong to an Home Owners Association for $180/yr, which safeguards the overall value + investment of the shared owned amenities. Contact your REALTOR® today for more info. *DON’T MISS THE SUNSET ACRES VIDEO TOUR IN THE MEDIA LINK! (id:51699)
39 Sunset Acres Lane
Last Mountain Valley Rm No. 250, Saskatchewan
Canal lot for sale in Sunset Acres Resort on the East shore of Last Mountain Lake. This waterfront lot is 75’ wide x 302’ + is graded to accommodate a walk out basement. There is both power + natural gas service to the property line. If you are looking at our map, this is Lot #5. Yes, you can put your camper there. Developer gives you 5-10 yrs to build + the RM would prefer that you build to completion within 2 yrs of start. That gives you up to 12 years! The private inland marina + boat launch opened in 2018. The boat launch is 16’ wide + 120’ long! It’s slick to use because the 100’ wide berm of the marina protects you + your boat from the wind, making launching super easy. Located an hr + 15 away from Regina and an hr + 45 min from Saskatoon, this Resort is in a desirable location to build your family vacation home or your retirement retreat. A short drive to both Govan + Strasbourg, where you will find restaurants, groceries, medical + financial services, shopping + more! Sunset Acres is situated on the widest part of the lake + just south of North America’s oldest bird sanctuary + Arlington Beach. This is an all-season development w/ full time residents. With no steep hillsides or treacherous terrain, access to your vacation home + to the water beyond is easy. Enjoy family fun on the sandy beach; go boating or fishing on the lake or from your dock; or just relax on your deck and take in one of Saskatchewan’s stunning sunsets. The completed development will offer lakefront, marina, + canal lots with minimal artificial light allowing for enjoyment of the night sky. Sunset Acres Resort owners belong to an Home Owners Association for $180/yr, which safeguards the overall value + investment of the shared owned amenities. Please contact your REALTOR® today for more info. *DON’T MISS THE SUNSET ACRES VIDEO TOUR IN THE MEDIA LINK! (id:51699)
16 Sunset Acres Lane
Last Mountain Valley Rm No. 250, Saskatchewan
Lakefront lot for sale in Sunset Acres Resort on the East shore of Last Mountain Lake, Saskatchewan. This waterfront lot is 75’ wide x 308’ and is graded to accommodate a walk out basement. There is both power and natural gas service to the property line. If you are looking at our map, this is Lot #23. And YES, you can put your camper there until you build. The private inland marina and boat launch opened in 2018. The boat launch is 16’ wide and 120’ long! It’s slick to use because the 100’ wide berm of the marina protects you and your boat from the wind, making launching super easy. Located an hour + 15 away from Regina and an hour + 45 min from Saskatoon, this Resort is in a desirable location to build your family vacation home or your retirement retreat. A short drive to both Govan and Strasbourg, where you will find restaurants, groceries, service stations, medical and financial services, shopping and more! Sunset Acres Resort is situated on the widest part of the lake and just south of North America’s oldest bird sanctuary and Arlington Beach. This is an all-season development with full time residents. With no steep hillsides or treacherous terrain, access to your vacation home and to the water beyond is easy. Enjoy family fun on the sandy beach; go boating or fishing on the lake or from your dock; or just relax on your deck and take in one of Saskatchewan’s stunning sunsets. The completed development will offer lakefront, marina and canal lots with minimal artificial light allowing for enjoyment of the vast night sky. Sunset Acres Resort owners belong to an Home Owners Association (HOA) for an annual fee of $180, which safeguards the overall value and investment of the shared owned amenities. Please contact your REALTOR® today to schedule a private showing. * DON’T MISS THE SUNSET ACRES VIDEO TOUR IN THE MEDIA (id:51699)
124 Sunset Acres Lane
Last Mountain Valley Rm No. 250, Saskatchewan
Lakefront lot for sale in Sunset Acres Resort on the East shore of Last Mountain Lake, Saskatchewan. This waterfront lot is 75’ wide x 315’ and is graded to accommodate a walk out basement. If you are looking at our map, this is Lot #50. Yes, you can put your camper there. Developer gives you 5-10 yrs to build + the RM would prefer that you build to completion within 2 yrs of start. That gives you up to 12 years! The private inland marina + boat launch opened in 2018. The boat launch is 16’ wide + 120’ long! It’s slick to use because the 100’ wide berm of the marina protects you and your boat from the wind, making launching super easy. Located an hour + 15 away from Regina and an hour + 45 min from Saskatoon, this Resort is in a desirable location to build your family vacation home or your retirement retreat. A short drive to both Govan and Strasbourg, where you will find restaurants, groceries, service stations, medical and financial services, shopping and more! Sunset Acres Resort is situated on the widest part of the lake and just south of North America’s oldest bird sanctuary and Arlington Beach. This is an all-season development with full time residents. With no steep hillsides or treacherous terrain, access to your vacation home and to the water beyond is easy. The completed development will offer lakefront, marina and canal lots with minimal artificial light allowing for enjoyment of the vast night sky. Sunset Acres Resort owners belong to an Home Owners Association (HOA) for an annual fee of $180, which safeguards the overall value and investment of the shared owned amenities. Contact your REALTOR® today for more info. In House financing at 5% O.A.C. *DON’T MISS THE SUNSET ACRES VIDEO TOUR IN THE MEDIA LINK! (id:51699)
16 Porcupine Drive
Big River Rm No. 555, Saskatchewan
Enjoy coffee and watching the sun go down? If so, then this is your next destination and it is waiting for you at 16 Porcupine Drive, Delaronde Resort! Tucked away on a corner lot on a quiet cul-de-sac over looking Hay Bay on Delaronde Lake. This open concept Kitchen, dinning, living room cottage offers 1 bedroom and 1 - 3 piece bathroom along with a large front foyer with main floor laundry. On the second floor enjoy a bonus room overlooking the main floor, 2 bedrooms, and 1/2 bath. Outdoor living offers front patio, spruce trees, back deck for shade, privacy and family BBQ’s, and pick your very own haskap berries. A 16 x 24 garage, fully insulated, great for parking in or just for storage, and for added convenience a RV plug on the front of the garage so your family or friends can park their RV. Delaronde Resort offers community get togethers, July long weekend festivities, a playground, gated boat launch and marina. Town of Big River is 15 minutes away where you have the conveniences, groceries, service stations, banks, hardware and more. Call today for your personal tour. (id:51699)
100 Sunset Acres Lane
Last Mountain Valley Rm No. 250, Saskatchewan
You deserve NEW! Such an amazing location! The perfect distance because it is far enough away from major centres to make you feel like it is away yet close enough to zip back for a family birthday event or work commitment. This place is quiet and Zen like! This waterfront comes with a flat sandy beach so you can always have mobility access well into retirement. Don’t get concerned with hearing the retirement word as young owners have wisely purchased. Sunset Acres Resort is for everyone! The boat launch is slick to use & never fails as its tucked safely inside the 14-acre inland marina. So easy to use. Every day you age…you deserve to build your dreams at Sunset Acres Resort! You deserve to have access to the private inland marina & the 16’ wide & 120’ long boat launch. You deserve a new natural SaskEnergy gas line! Sunset Acres Resort is on the East shore of Last Mountain Lake, Saskatchewan. We believe in building a community of people who love the lake life. Life is better at the lake! Might as well invest in your design & your dreams from the ground up. This waterfront lot is 75’ wide x 310’. If you are looking at our map, this is Lot #44. And YES, you can put your camper there until you build. Located an hour + 15 away from Regina & an hour + 45 min from Saskatoon. A short drive to both Govan & Strasbourg! Sunset Acres Resort is situated on the widest part of the lake & just south of North America’s oldest bird sanctuary & Arlington Beach. This is an all-season development with full time residents. Sunset Acres Resort owners belong to an Homeowners Association (HOA) for an annual fee of $180, which safeguards the overall value & investment of the shared owned amenities. Contact your REALTOR® today for more info. *DON’T MISS THE SUNSET ACRES VIDEO TOUR IN THE MEDIA LINK! (id:51699)
104 Sunset Acres Lane
Last Mountain Valley Rm No. 250, Saskatchewan
Lakefront lot for sale in Sunset Acres Resort on the East shore of Last Mountain Lake, Saskatchewan. This waterfront lot is 75’ wide x 311’ and is graded to accommodate a walk out basement. There is both power and natural gas service to the property line. If you are looking at our map, this is Lot #45. And YES, you can put your camper there until you build. The private inland marina and boat launch opened in 2018. The boat launch is 16’ wide and 120’ long! It’s slick to use because the 100’ wide berm of the marina protects you and your boat from the wind, making launching super easy. Located an hour + 15 away from Regina and an hour + 45 min from Saskatoon, this Resort is in a desirable location to build your family vacation home or your retirement retreat. A short drive to both Govan and Strasbourg, where you will find restaurants, groceries, service stations, medical and financial services, shopping and more! Sunset Acres Resort is situated on the widest part of the lake and just south of North America’s oldest bird sanctuary and Arlington Beach. This is an all-season development with full time residents. With no steep hillsides or treacherous terrain, access to your vacation home and to the water beyond is easy. Enjoy family fun on the sandy beach; go boating or fishing on the lake or from your dock; or just relax on your deck and take in one of Saskatchewan’s stunning sunsets. The completed development will offer lakefront, marina and canal lots with minimal artificial light allowing for enjoyment of the vast night sky. Sunset Acres Resort owners belong to an Home Owners Association (HOA) for an annual fee of $180, which safeguards the overall value and investment of the shared owned amenities. Contact your REALTOR® today for more info. *DON’T MISS THE SUNSET ACRES VIDEO TOUR IN THE MEDIA LINK! (id:51699)
1 Grainland Quarter With Oil Revenue Near Forget
Tecumseh Rm No. 65, Saskatchewan
1 quarter section of farmland with oil surface lease revenue near Forget, SK. This land features great access on the East and South side. There are three oil surface leases which are to be assigned to a Buyer that generate a total annual revenue of $8,900.00. SAMA Field Sheets identify 137 cultivated acres and a SAMA soil final rating weighted average of 38.17. Buyer to do their own due diligence regarding the oil surface leases and the number of farmable acres. (id:51699)
Marlas Place
Fertile Belt Rm No. 183, Saskatchewan
An old pilots quarter with 2 shops on 159.99 acres, practically on the valley edge just North of Round Lake lays a renovated 1950 1.5 story home with updated mechanical, roofing, siding, and 26x30 addition. 117 acres of Hayable Land, 40 acres of quality ravine, sloughs, prime treed hunting playground and 3 acres of well sheltered, manicured yard site & rumours of an old airplane runway are ready for the next owners. The home boasts NATURAL gas with forced air & boiler infloor heat in the addition with a large main floor bedroom & ensuite with dual access for prime main floor function. The original dining room has a natural gas fireplace with hardwood floors and a fully renovated galley style kitchen with updated stainless steel appliances including gas oven & a large walk in pantry. Sliding deck doors to the east view of the kitchen will have you never missing a sunrise. The entire home boasts prairie views and copious amounts of natural light via south facing windows and sky lights. 3 second floor bedrooms and a 3 pc bath add extra power to this purchase as well as a clean usable basement. Out side the purchase plot thickens with a natural gas insulated shop, and a cold storage quonset with a central concrete area and 2 gravel storage areas on either side of the quonset. Minutes from round lake and 12 miles to Stockholm and a short distance to the number 9 HWY give Marlas Place a special spot for potential buyers to navigate themselves home in South East Saskatchewan. (id:51699)
2 Buckingham Trail
Big River Rm No. 555, Saskatchewan
Just 3 km south of Big River, in the Buckingham Subdivision, sits this lovely 3.49-acre slice of northern paradise. Where the trees give you privacy, the ground gives you good drainage, and the nearby lakes and ski hill give you endless reasons to stay outside a little longer. This property already has power, natural gas, and phone lines brought right to the site - all you need is your dream cabin or home. The lot’s slope and build up with gravel makes it ideal for building, and the surrounding trees offer that tucked-away feeling everyone wants, without being too far from town. You’ll be minutes from Ladder Lake and only a 5-minute drive to Cowan Lake, home to amazing fishing spots! With quick access to several popular lakes, trails and Timber Ridge Ski Hill, this location is a dream come true for anyone who loves skiing, fishing, snowmobiling, quadding, or hunting - or just soaking up the peace and quiet of northern living. Whether you’re ready to build now or just want to own your own piece of the North, this property is the perfect spot to start your next adventure. (id:51699)
4 Aspen Trail
Vanscoy Rm No. 345, Saskatchewan
Welcome to Aspen Hills. This 18 lot acreage development is located next to the Pike Lake community and is very close to the Pike Lake Provincial Park. Nestled in the heart of the prairies, this acreage development embodies the tranquillity of the rolling hills and the nearby South Saskatchewan River. Here, the harmonious blend of nature, modern architecture, and prairie living captures the essence of serene living at its finest. The core values centre on preserving the natural beauty of the landscape, allowing residents to immerse themselves in the breathtaking surroundings while embracing the comforts of contemporary living. Whether you seek a peaceful retreat or a place to call home, our development offers a quiet haven where the beauty of the land is preserved and celebrated. A variety of lots, sizing, and landscapes are available. All lots are equipped with electrical services and natural gas. Driveway approaches have also been installed. Developer financing available on lot purchases for qualified buyers. (id:51699)
949 Winnipeg Street
Regina, Saskatchewan
Vacant lot located well on busy commercial section of Winnipeg Street, with 25’ frontage. Adjacent property at 945 Winnipeg St also has 25’ frontage and together present a great opportunity for redevelopment and must be sold together. (id:51699)



