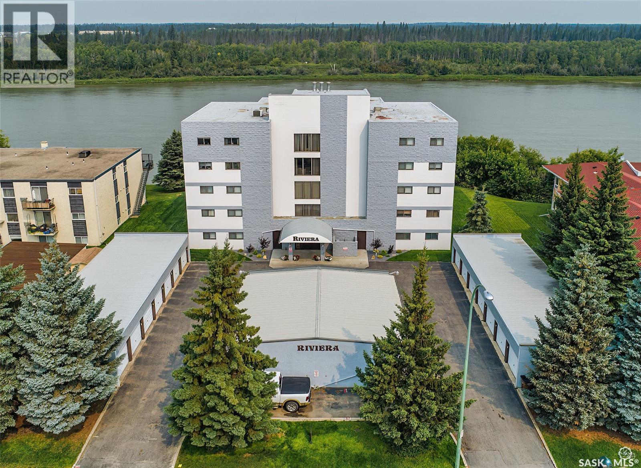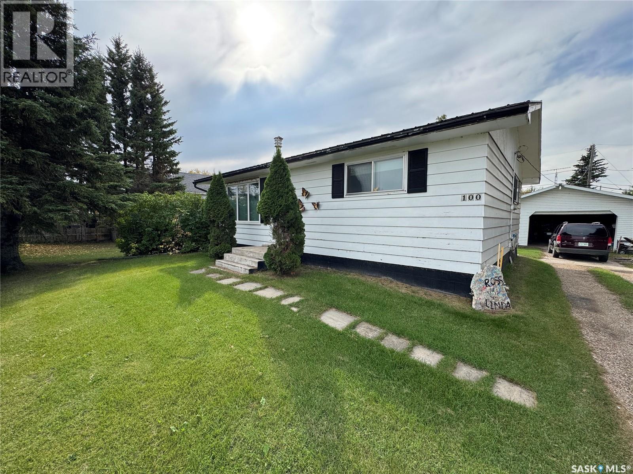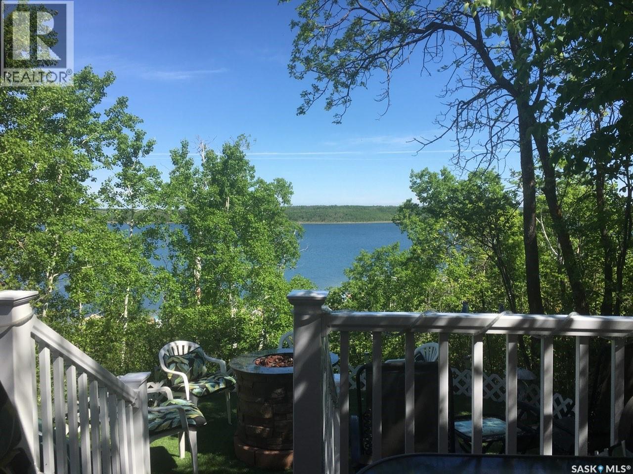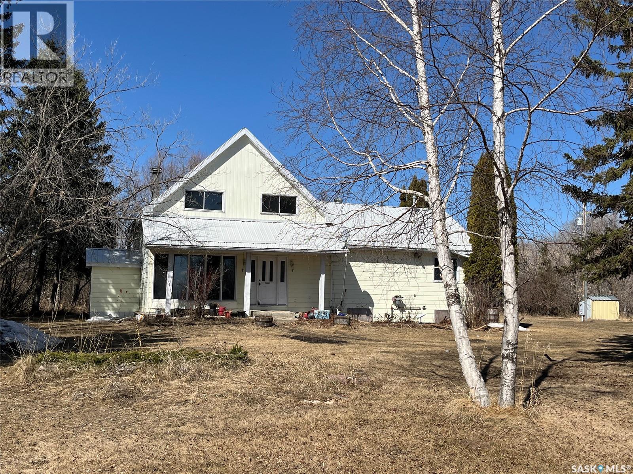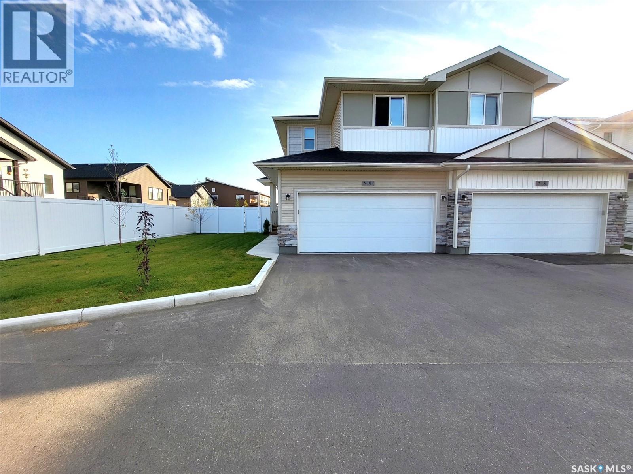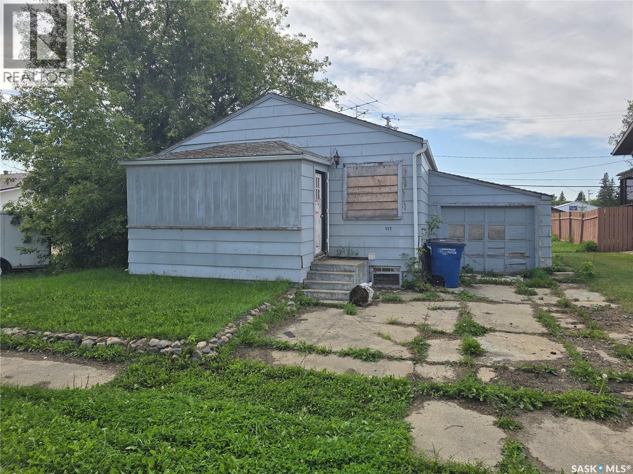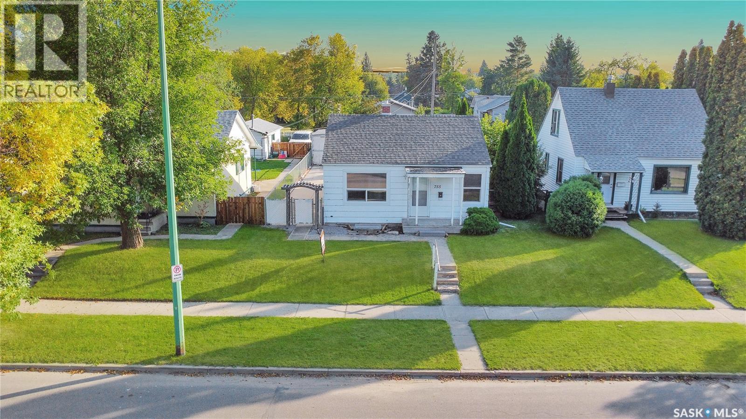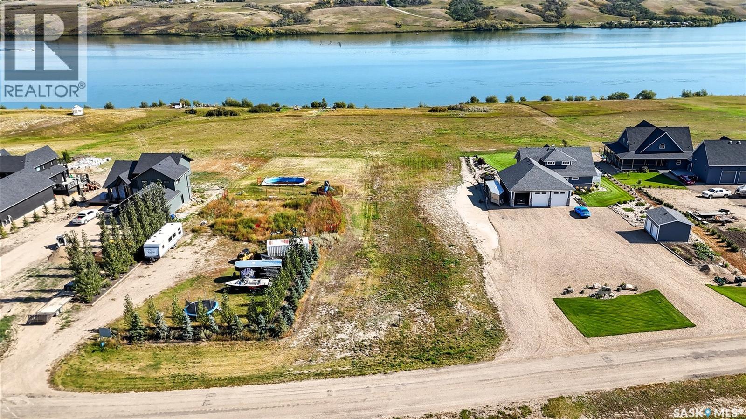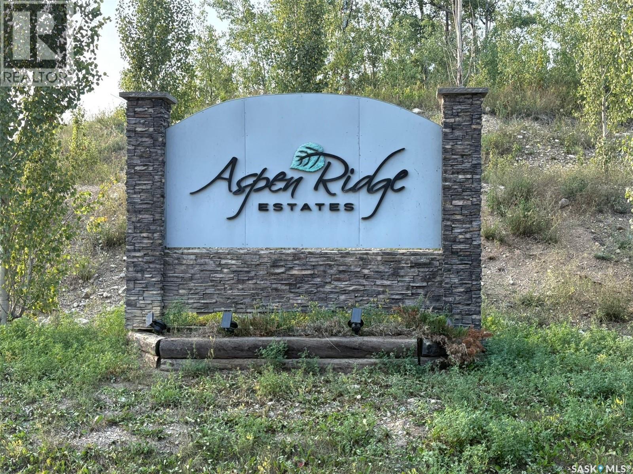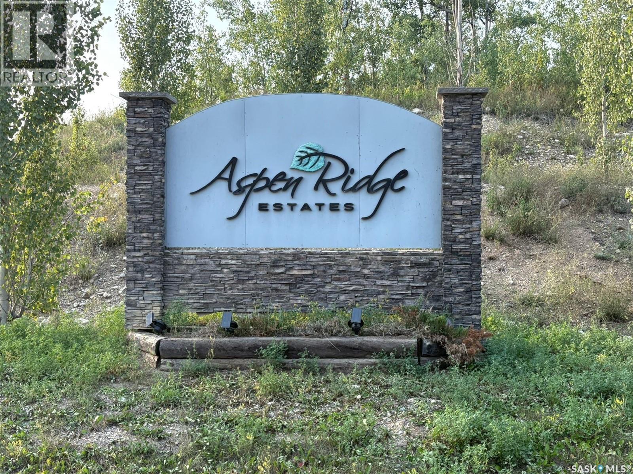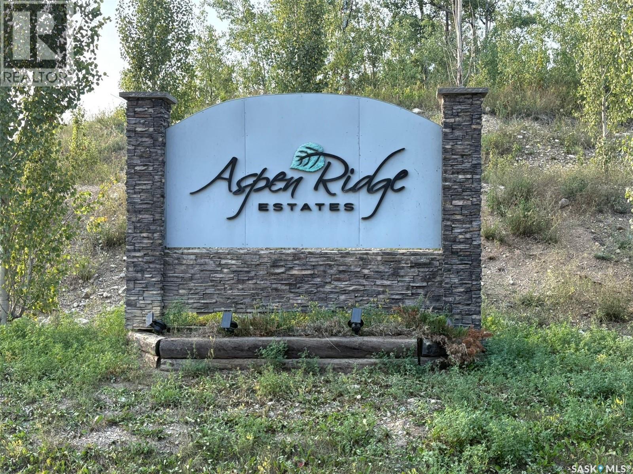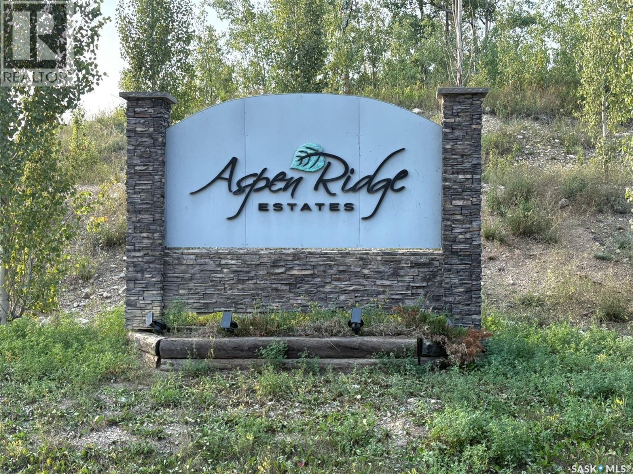1b 516 River Street E
Prince Albert, Saskatchewan
Exceptional ground level condo in the Riviera! This well-kept, move in ready 1,238 square foot unit details 2 spacious bedrooms and 2 bathrooms. The residence also comes complete with a single detached garage, loads of storage space, upgraded flooring throughout, a ground level interlocking block patio with panoramic views pf the North Saskatchewan River. (id:51699)
100 1st Avenue N
Spalding, Saskatchewan
Welcome to 100 1st Ave N in the vibrant village of Spalding, SK! This charming 967 sq. ft. bungalow, built in 1966, is nestled on a massive double corner lot on the edge of town, offering both privacy and space to grow. The large backyard is perfect for family fun or creating your dream garden, and features multiple storage sheds along with a 26 x 30 detached heated garage, ideal for projects, parking, or extra storage. Step inside through the spacious three-season sunroom, a cozy bonus space that welcomes you into the heart of the home. Inside, you'll find a functional kitchen and dining area that flows nicely into the bright, open living room, highlighted by a newer vinyl picture window that floods the space with natural light. The main floor also includes two generously sized bedrooms and a 4-piece bathroom, offering comfortable living for families, retirees, or first-time buyers. Downstairs, the partially finished basement is a blank canvas complete with a large family room (pool table included!), a flexible nook area that could easily become a third bedroom, and a 3-piece bathroom. There's also a spacious utility room housing a high-efficiency furnace, laundry area, and a large cold room—perfect for storage or preserving your garden harvest. Whether you're looking to settle down or invest in a well-kept home with loads of potential, this property is ready for its next chapter. Don't miss your chance chedule your viewing today! (id:51699)
742 Lakeside Avenue
White Bear Ir 70, Saskatchewan
Charming turn key Lake View Retreat with Stunning Outdoor Living. 742 Lakeside Avenue. Experience the ultimate in lakeside relaxation with this enchanting White Bear Lake home, designed for those who crave both comfort and beauty. Situated on a picturesque lot, this well-maintained 720 sq. ft. home, complemented by a 110 sq. ft. sunroom, offers a total of 830 sq. ft. of inviting living space, as well as room for a guest house. Enjoy the breath taking views of White Bear Lake from your expansive 20'x12' deck. The back is an entertainer’s dream, featuring a spacious deck with ample seating, a charming gazebo with a heater, and a cozy fire pit area for those quintessential lake life evenings. Gather around the fire pit and savor the tranquil ambiance of lakeside living. Unwind in the included hot tub after a long day, perfect for relaxation and rejuvenation. The deck boasts PVC railings with solar lights, adding both style and safety to your outdoor experience. The backyard is accessible from both the house and a wrap-around walking area from the front. The open concept living and dining areas are designed for seamless conversation and enjoyment, featuring a cozy electric fireplace and numerous windows that flood the space with natural light while showcasing stunning lake views. Cook in style with high-end appliances, ample cupboard space, a tasteful backsplash, and a convenient cut-out that allows for interaction with guests in the living room. The home includes two generously sized bedrooms for restful nights. The four-piece bathroom features a granite countertop, newer fixtures, and a rain shower head for a spa-like experience. Washer/Dryer are Conveniently tucked away in their own dedicated area. Equipped with a 1000-gallon water tank and a 1000-gallon septic tank. This idyllic retreat promises a serene escape with all the comforts of home. Walking distance to the beach!. Don’t miss the opportunity to own this lakeview gem and to enjoy white Bear Lake. (id:51699)
Rural Address
Rose Valley, Saskatchewan
Rural Address Rose Valley is a nice 10 acre parcel in a beautiful part of the Province close to great hunting, snowmobiling, lake life and more. The house features a story and a half portion with 3 bedrooms up, 1 on the main, laundry on main, and sunken living room featuring a wood burning fireplace. The other portion of the house has large long dining room, kitchen, full bathroom, and porch leading to a west facing deck. Second floor has a bathroom that has been disconnected. Upgrades include furnace, metal roof and some general cosmetic upgrades. The out buildings include a bail shed/warm up shed, barn, and garden shed. The property is well treed. (id:51699)
9 115 Feheregyhazi Boulevard
Saskatoon, Saskatchewan
Welcome to this exceptional 2-storey end unit townhouse built by Ehrenburg Homes, ideally situated in Windsor Estates within the vibrant Aspen Ridge community. This rare property that shows like new features an extra-large fenced and private backyard along with a large side yard, beautifully landscaped and enhanced by an oversized concrete patio — perfect for outdoor entertaining or quiet relaxation. Inside, the main floor offers a bright and inviting open-concept layout under 9-foot ceilings, with a spacious living room, a welcoming dining area, and a stunning white kitchen accented by stainless steel appliances, quartz countertops, and a large island with an eating bar. A convenient half bath located just off the garage completes the main level. Upstairs, the primary bedroom serves as a private retreat with a luxurious 5-piece ensuite bath and a walk-in closet. The second floor also includes a versatile bonus room, two additional bedrooms, a 4-piece bathroom, and a thoughtfully placed laundry area for added convenience. Notable upgrades completed by seller include central air conditioning, custom window treatments, stainless steel appliances, and a new oversized washing machine. Additional features such as side windows for extra natural light, quartz countertops throughout, a double attached garage with direct entry, and extra storage make this home truly turnkey. Located within the growing community of Aspen Ridge, this property is perfect for families, professionals, or anyone seeking a move-in-ready home in a welcoming and well-connected neighborhood. (id:51699)
117 1st Street Ne
Wadena, Saskatchewan
Calling all investors, builders, and visionary homeowners! Presenting a completely gutted residence on a highly coveted lot, offering a rare chance to build absolute equity and create a custom home from the ground up. This property is not for the faint of heart—it's a project brimming with potential. With all the demolition already done, you have a clean canvas to design and construct your home exactly to your specifications. Imagine selecting every finish, layout, and modern convenience without the constraints of existing walls or outdated systems. The true value lies in its unparalleled location. Situated directly across the alley from main street shopping, you are literally steps away from all amenities. This walkable, ultra-convenient lifestyle is what buyers crave, making the investment in this property a powerful strategic move. The lot alone is worth the price of admission. Seize this opportunity to shape a masterpiece in the heart of it all. Bring your contractor, your ideas, and your vision. (id:51699)
755 4th Street E
Prince Albert, Saskatchewan
Beautiful and affordable with some room for personal touches. This move in ready cozy home the best of both worlds, nothing has to be done except get your belongings organized inside, but if you so desire the basement is wide open with high ceilings so you can transform it into anything you can imagine. Outside you'll find a playhouse for the kids a garden area and relaxing patio. Close to schools this is an ideal family starter (id:51699)
71 Sunrise Drive S
Dundurn Rm No. 314, Saskatchewan
Welcome to your dream home location! This is an exceptional opportunity to own a fully serviced lakefront walkout lot, in the picturesque Sky View Estates on Blackstrap Lake, just off Highway #11. Immerse yourself in the tranquility of lakeside living while being only a short drive from Dundurn & Saskatoon. For those who love water activities and boating, you have the option to build a private dock, or enjoy access to the Private Marina & Beach is close by. Privacy is assured with rows of trees thoughtfully planted along Highway #11. Easy access to a walking path is perfect for leisurely strolls and taking in the picturesque surroundings. The view from this lot is simply breathtaking and undeniably worth the investment. Reach out today to arrange a viewing and secure your piece of lakeside paradise. (id:51699)
Lot 2, Block 1 Aspen Ridge
Spiritwood Rm No. 496, Saskatchewan
Looking for the perfect spot to escape the city and build your dream cabin? Located just an 1.5hr drive from Saskatoon, Aspen Ridge Estates at Shell Lake could be the place you've been waiting for! Multiple lots for sale - ranging in size from 0.27 acres to 0.48 acres - find the one that suits you best! Seller financing available. Ask your realtor for details. (id:51699)
Lot 4, Block 3 Aspen Ridge
Spiritwood Rm No. 496, Saskatchewan
Looking for the perfect spot to escape the city and build your dream cabin? Located just an 1.5hr drive from Saskatoon, Aspen Ridge Estates at Shell Lake could be the place you've been waiting for! Multiple lots for sale - ranging in size from 0.27 acres to 0.48 acres - find the one that suits you best! Seller financing available. Ask your realtor for details. (id:51699)
Lot 4, Block 3 Aspen Ridge
Spiritwood Rm No. 496, Saskatchewan
Looking for the perfect spot to escape the city and build your dream cabin? Located just an 1.5hr drive from Saskatoon, Aspen Ridge Estates at Shell Lake could be the place you've been waiting for! Multiple lots for sale - ranging in size from 0.27 acres to 0.48 acres - find the one that suits you best! Seller financing available. Ask your realtor for details. (id:51699)
Lot 2, Block 3 Aspen Ridge
Spiritwood Rm No. 496, Saskatchewan
Located just an 1.5hr north of Saskatoon, Aspen Ridge Estates at Shell Lake could be the site for your dream cabin! Filled and ready to start building. Multiple lots for sale - find the one that suits you best! Ask your realtor for details. (id:51699)

