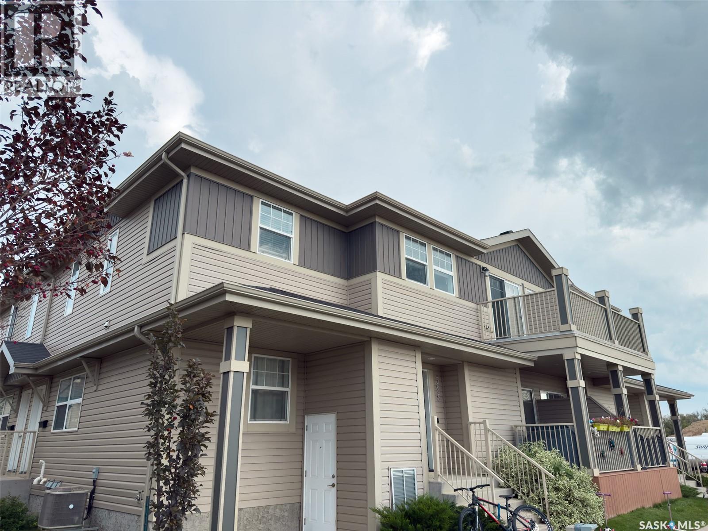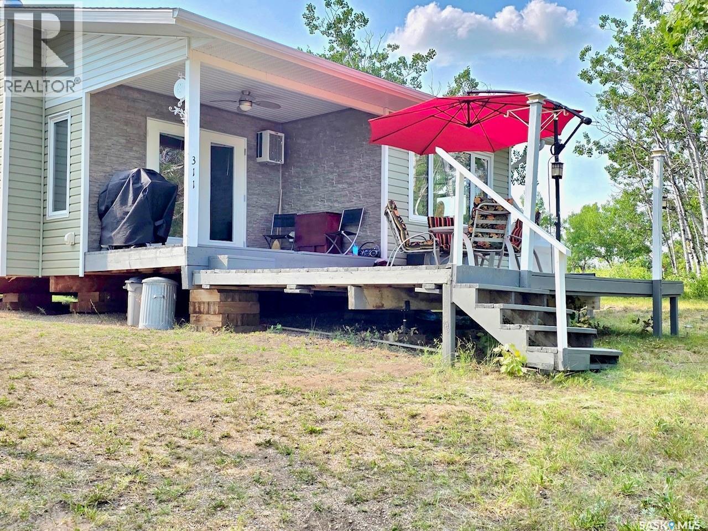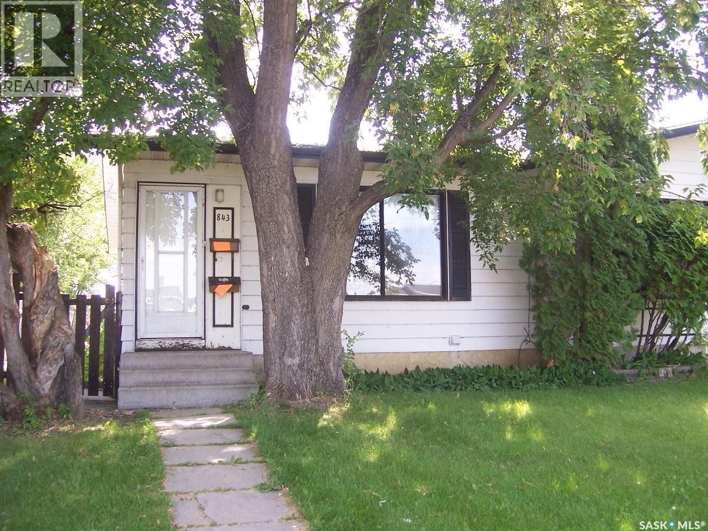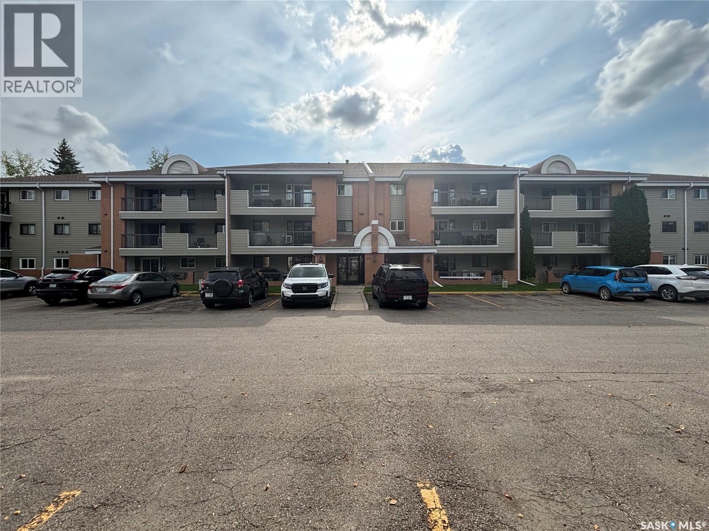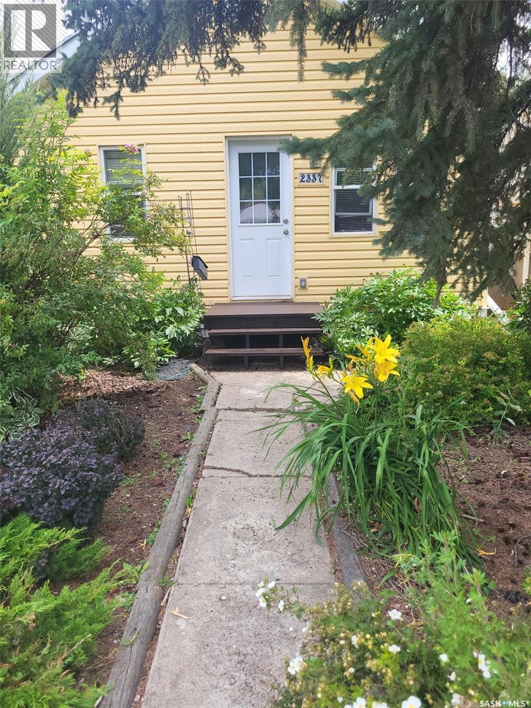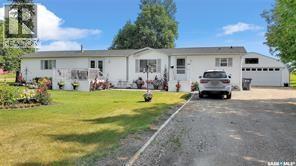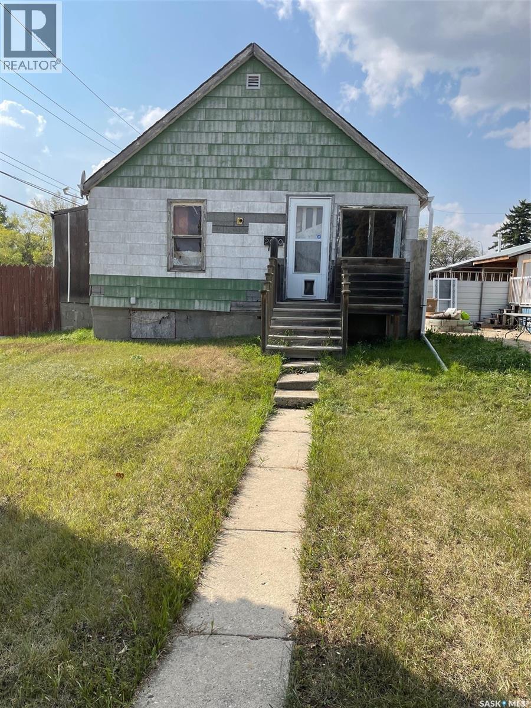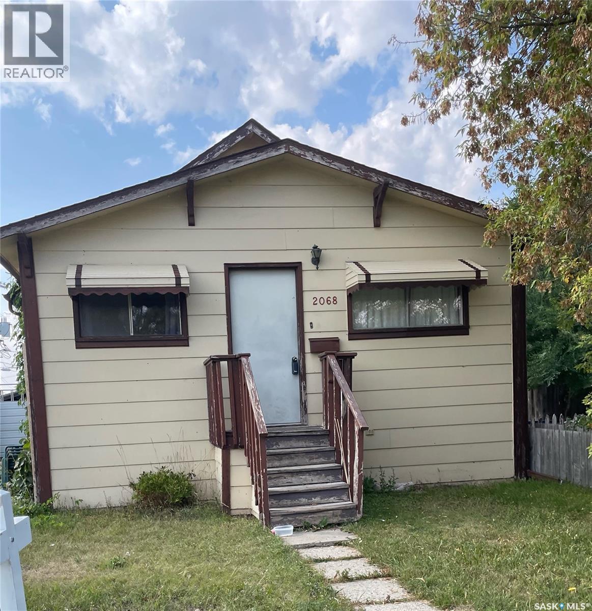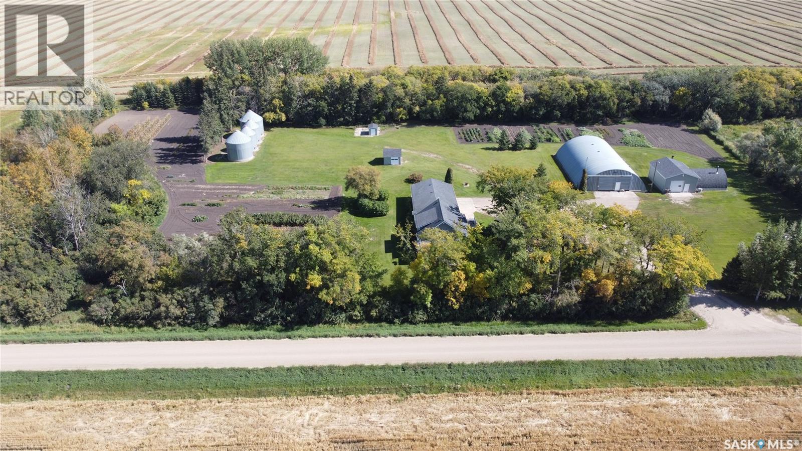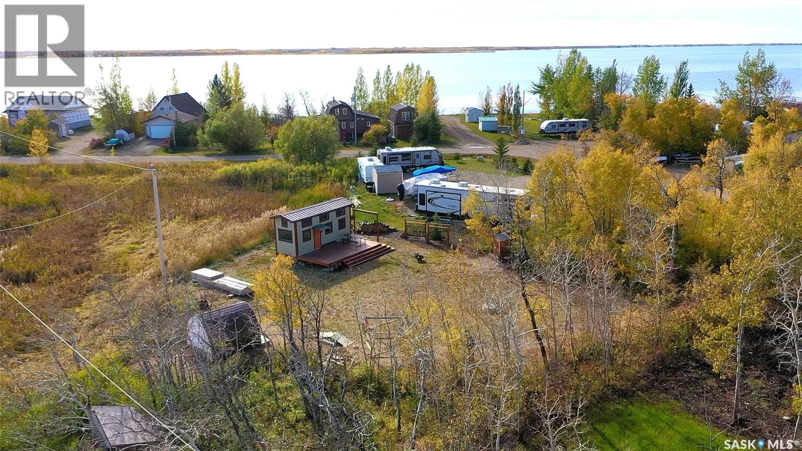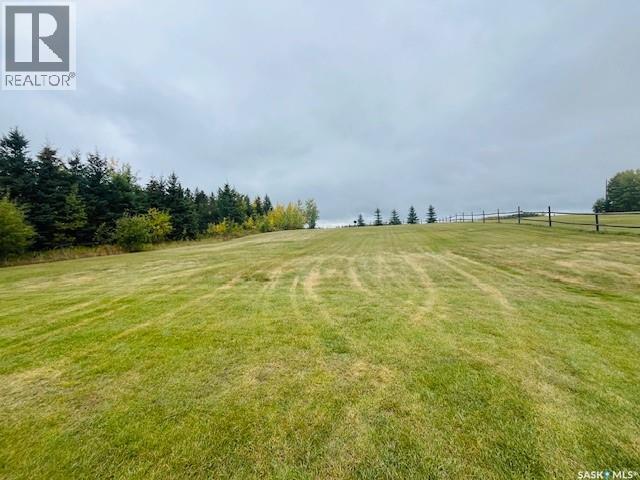329 100 Chaparral Boulevard
Martensville, Saskatchewan
Welcome to the Chaparral Ridge in south Martensville! This upper level townhouse offers over 1,000 sqft of living space, vaulted ceilings and a bright and open layout! The kitchen is well-equipped with dark cabinets, corner pantry, peninsula seating and all appliances included! The dining and living room are spacious with room for entertaining, with a covered deck for your BBQ. Both bedrooms are a good size, the primary with a walk-in closet. A 4 pc bath and a laundry room complete the space. Additional storage in a storage space on the main level, 2 parking spaces and tons of visitor parking across from the unit, make this place extra convenient. Enjoy low condo fees in this family friendly complex, with pets permitted with restrictions. Steps from shops and restaurants and quick access to Costco and Saskatoon! Don't miss out on this home! (id:51699)
311 Sandy Crescent
Good Spirit Lake, Saskatchewan
This cottage is perfectly located on a quiet street at quiet Sandy Beach, Good Spirit Lake. It is within walking distance to the well known sand dunes. The cottage is turn-key ready; it literally comes with everything you see, even the truck! There are two bedrooms, but much more sleeping space, including a murphy bed and a futon couch. The kitchen is bright with plenty of storage and a rolling island. The cottage is a 4-season, designed to be heated with the wood fireplace, but also has electric heat. The design allows for rainwater to be caught in the cistern to supply the cottage, then treated with UV and RO filters. Drinking water is hauled, and the water cooler is also included. The bathroom is modern, the flooring throughout is engineered hardwood, the paint is fresh and is clean, clean, clean. The property offers privacy with only a few neighbors. Two decks and a fire pit allow for great outdoor entertainment, and the large yard has room for parking and games. The cottage includes all furniture, indoor and outdoor, kitchen utensils, plates, cookware, TVs, bedding, appliances, the firepit, the camper used as storage, the tarp shed, and the truck for hauling garbage and wood. Call your REALTOR for a personal tour today! (id:51699)
843 7th Street E
Prince Albert, Saskatchewan
Here is a real money maker. Half a duplex that has been converted into an up/down rental unit. Main floor suite has 3 very nice sized bedrooms, a full 4 piece bath, an open kitchen dining area, making it feel very spacious and to end it off with a huge living room. The basement suite has 2 bedrooms an open kitchen/dining area and a spacious living room. Basement also has a shared laundry facility with coin operated washer and dryer. Suites are on separate power meters and both have separate heat sources. The floor between the suites were insulated, had sound bar installed and then doubled layered drywall. Seller states Basement windows are legal size for egress. The units have hard wired smoke detectors and underground wiring to plug-ins on the back lane. Shingles were replaced approx. 2 years ago. Main floor is rented out for $1525.00 per month and tenant pays their own power and energy. Basement tenant pays $1100.00 per month and pays their own power. Landlord pays the water. Please call for your personal viewing. (id:51699)
4311 Sandpiper Crescent E
Regina, Saskatchewan
Built by Kratz, the recently updated 5-bedroom, 3.5-bathroom home in the Creeks combines modern finishes with everyday comfort(no carpet throughout). The spacious foyer opens to an inviting main floor with 9’ ceilings and engineered hardwood flooring with a gas fireplace. The kitchen features dark maple cabinetry with soft-close drawers, quartz countertops, a granite sink, a glass backsplash, stainless steel appliances, and direct garage-to-pantry access for easy unloading groceries. Tiled bathrooms and laundry complete this main space. The bright and spacious living area flows into a 25 by 14 oversized deck, featuring a glass railing & built-in garden/flower boxes (as is a condition). This space is perfect for entertaining, with professionally installed in-ceiling speakers in the main living area and on the deck. The fence is TREX/PVC, which is low-maintenance & long-lasting, a landscaped yard with vibrant perennials, and a garden shed complete the outdoor area. The open glass and engineered wood staircase leads to a large bonus room on the second floor. The bonus room is pre-wired for surround speakers(speakers not included). The bonus room is ideal for an office, media, or family space. The luxurious primary suite offers a walk-in closet and spa-style ensuite with heated flooring, dual sinks, a jetted tub, and an oversized shower. There are two more spacious bedrooms and a full bath to complete this level. The builder-developed basement boasts a spacious Theatre rec room with a built-in projector screen ideal for family movie nights or entertaining guests, 2 additional bedrooms, a walk-in/ storage, and a ¾ bath completes the basement. The partially heated triple-garage with one one-bay partition wall has a rear overhead door to the yard; this can serve as a good space for a home business. Additional features include Central air conditioning, a central vacuum, motion light sensors & dimmers. Book your view with your agent. As per the Seller’s direction, all offers will be presented on 09/23/2025 3:00PM. (id:51699)
308 201 Cree Place
Saskatoon, Saskatchewan
Immaculate top floor, 2 bed, 2 bath condo at St James Place on Cree Crescent in Lawson Heights. This bright unit features many upgrades such as windows and window coverings, newer carpet in the living room and primary bedroom, a newer washing machine, updated kitchen cupboards and backsplash, and newer linoleum in bathroom and laundry room. Very open design with bedrooms and bathrooms on either side of the living room. The 2nd bedroom has glass doors to the living room for potential as a den. Storage on the balcony. 2 year old wall air conditioner. Full bath off the primary bedroom with walk-through closets. One electrified parking stall. The building has a new elevator. No pets. End of October/early November possession date. (id:51699)
2337 Mcdonald Street
Regina, Saskatchewan
Welcome to this beautiful and very clean 600 sq ft bungalow in the heart of Broder’s Annex. This well-cared-for 2-bedroom home features a functional, well-appointed kitchen, an indented basement offering additional space, and a warm, inviting atmosphere throughout. Situated on a generous lot with parking for up to 4 vehicles, this property offers these Features The Owners Had The Electrical Updated, The Plumbing Updated, Old porch Removed and Built a New One With Addition to Back Bedroom. The Bathroom, The Kitchen are All Brand New. House Has Been Wrapped With Rigid Insulation and New Vinyl Siding, New Windows and Doors. New Bathroom, and Bedroom Doors. New Eaves, New deck, New Fence. Please note Our Basement was Spray-foamed, New Sump Pump and Dehumidifier. lease note: owners return frequently from the lake, so showing appointments must be confirmed by the selling agent. Don't miss this opportunity to own a solid, move-in-ready home in a sought-after location! (id:51699)
800 3rd Avenue
Spy Hill, Saskatchewan
If your after lots of natural light, a farm feel with the services of town and well cared for space-take a gander on the Eastern Edge of Spy Hill. A large well manicured and landscaped lot, with sweeping prairie views out your back door greet you. 2 large maintenance free decks on the south side of the home along with a paved driveway and a spacious garage capable of tossing multiple vehicles and armed with numerous plugs and bonus a 220 Volt Welding plug. A garden space out back adds extra bonus to the yard site. This home features lots of add ons, from custom cabinetry, angled vanities for extra space, sky lights and support walls with glass work adding extra emphasis on the open concept vibe while maintaining structure and not sacrificing the feel for space. 2 bedrooms, plenty of storage and a full 4 pc bath on the east wing of the home keep business on one side and the party at the other. Speaking of which, the master boasts a fully walk in closet, a 4 pc bath with jet tub and an XL sized bedroom! In the middle we are high on function: a grandiose kitchen with plenty of counter space for the perogee making champs in the family and lots of cupboard storage for the Tupperware hoarder. An adequate dining area and living room finish off this package deal. Extra cozy and ultra motivated sellers to move this unit before snow falls should make this home in Spy Hill your number one! Pull the trigger on your real estate dreams in SE Sk today! (id:51699)
2080 Connaught Street
Regina, Saskatchewan
Welcome to 2080 Connaught Street situated on large corner lot. Seller's own next door 2068 and would ideally like to sell both together. Great opportunity for redevelopment, across the street from the busy Italian Club. (id:51699)
2068 Connaught Street
Regina, Saskatchewan
Welcome to 2068 Connaught Street. 2 bedroom bungalow with open floor plan. Large double detached garage with attached carport, and good size office. Double garage and office are heated. Perfect set up for a trades person etc. (id:51699)
Lambert Acreage
Lakeside Rm No. 338, Saskatchewan
"Your Dream Home Awaits: 6.5 Acres of Paradise Near Quill Lake!" This isn't just a house; it's where memories are made! Discover this unique 5-bedroom, 2-bathroom home on 6.5 acres of peaceful paradise, just northeast of Quill Lake. Lovingly modernized in 2005 with a touch of farmhouse country, it's truly a must-see. Step inside to a welcoming entry, leading to a chef's delight kitchen with an island, custom cabinetry, and all appliances. The main floor boasts a private master suite with a walk-in closet and 3-piece ensuite, plus a full bathroom and laundry. Upstairs, find four more spacious bedrooms. A cozy living room with a gas fireplace and a private office complete the home. The expansive yard features a Quonset, garden shed, woodworking shop with a paint room, and three large garden areas. Located a short drive from the Jansen Potash mine and 45 minutes from Humboldt, the Quill Lake area also offers some of Saskatchewan's best hunting and fishing. (id:51699)
307 Travis Avenue
Fishing Lake, Saskatchewan
307 Travis Ave, Pavillion Beach is on the popular Fishing Lake Saskatchewan near Wadena, Wynyard and Foam Lake. This property offers a large private quiet lot that is pie shaped in a little bay. The lot backs farmland, and is well treed between the neighbours. The bonus is the trees are on this property so up to you to keep. The property shows as a LOT but there is a tiny-house on the property that hasn't moved for years. The current owners use it as a cabin and claim with the multiple layers of tin, and insulation in the floor the place handles weather well and is more mouse-proof than even a new RV in their experience. The tiny home offers a surprising amount of storage, kitchen prep space, and a cozy living room area. The two lofts offers room for two beds, and the propane heat offers plenty of warmth in the cool summer nights. The bathroom offers a unique show barrel basin for a 3-piece washroom. Out the door is a nice deck with a privacy wall and some storage underneath. The firepit area leads to an outdoor bar/shed, and a garden area with more privacy screens. The remaining property offers plenty of space for parking, or room for a yard or cabin. There is a powered shed on the southeast side, and near the entrance to the lot is a power panel with RV power, and a spot for RV septic direct to the holding tank. Roll into a turnkey lake getaway. Tiny home has water storage and pump (no well currently). (id:51699)
Lot 3 Block 6
Beaver River Rm No. 622, Saskatchewan
This beautiful lot located in the popular Northern Meadows Golf subdivision boosts 19796 sq. ft. of gently rolling landscape. Situated on hole 15, you will have gorgeous views of the golf course from your yard. With power at the road way, natural gas, water and septic at the front of this lot, it is ready for a new home. The lot is fully grassed and has a partial fence as well as a few mature evergreen trees, just a few additions to the beauty of the lot. All kinds of exploring is waiting you with the large deep lake of Lac Des Iles is only minutes away from the golf course, the Meadow Lake Provincial Park 5 minutes from your door, Goodsoil a 10 minute drive, the larger cities of Cold Lake and Meadow Lake are under an hour away. And the Trans Canada Trail is nearby. This lot is a rare find and has to be seen to really appreciate the true glory of it. (id:51699)

