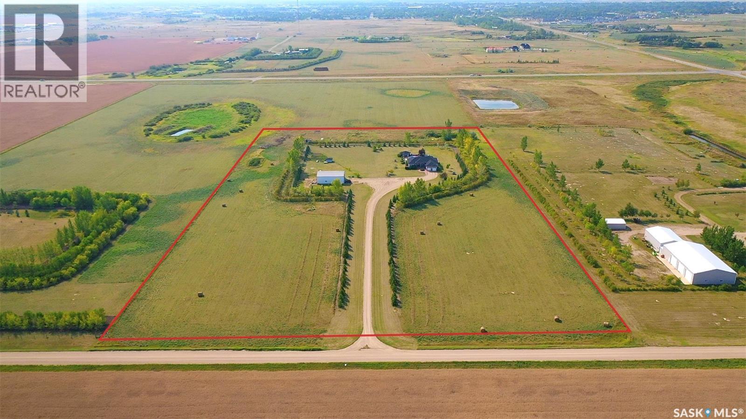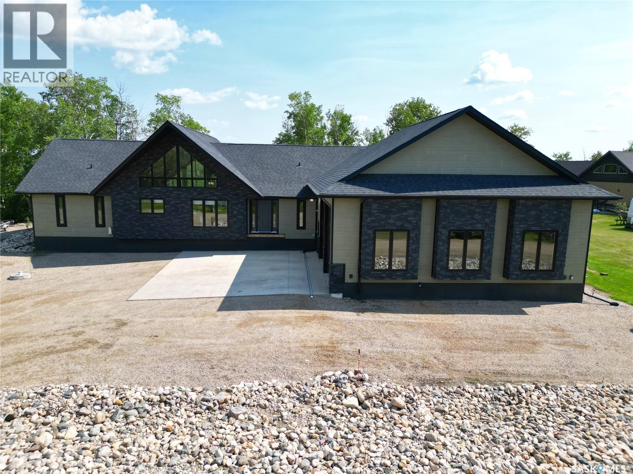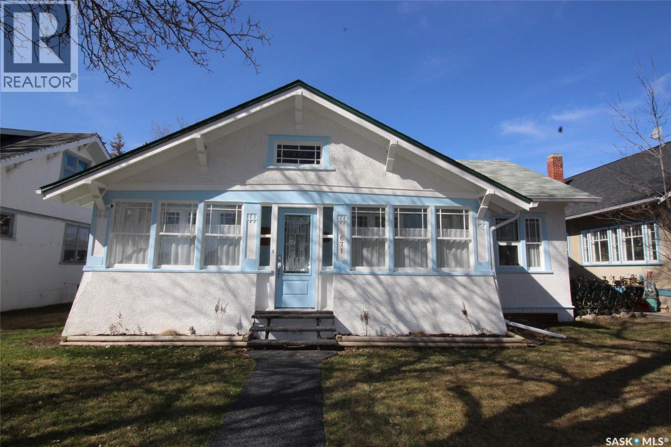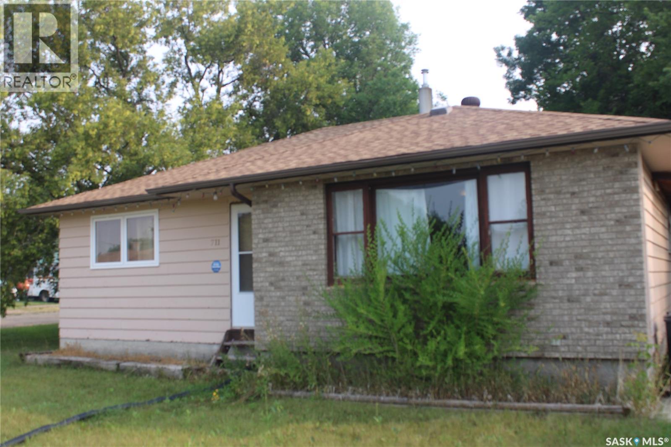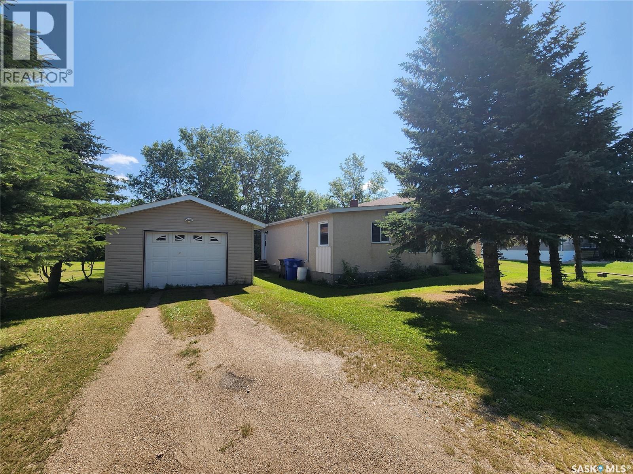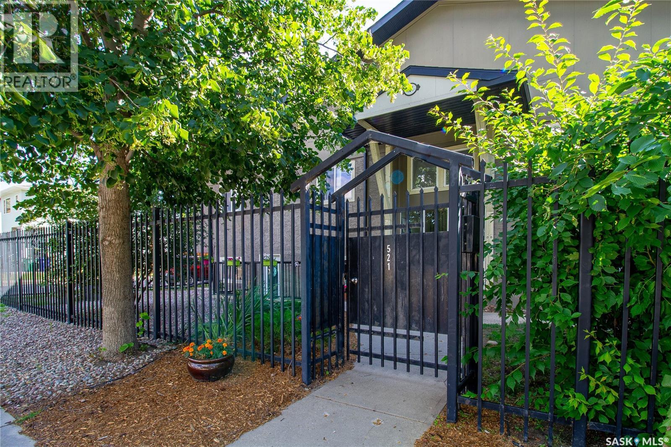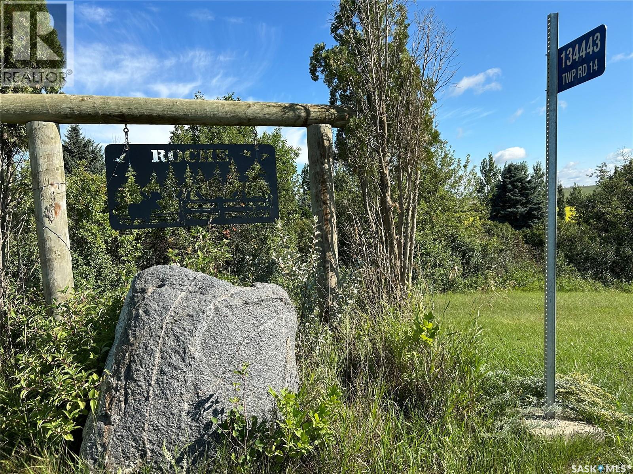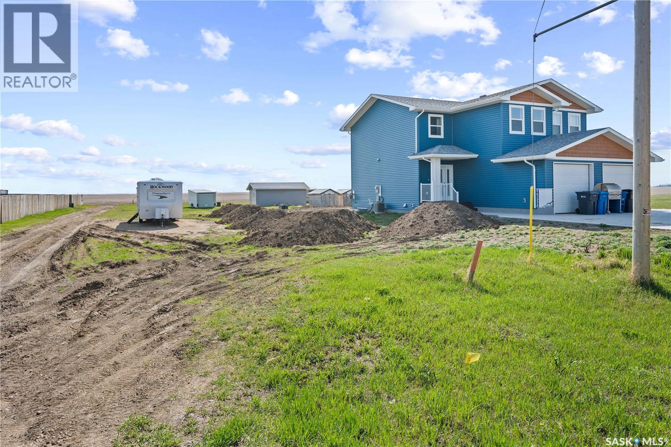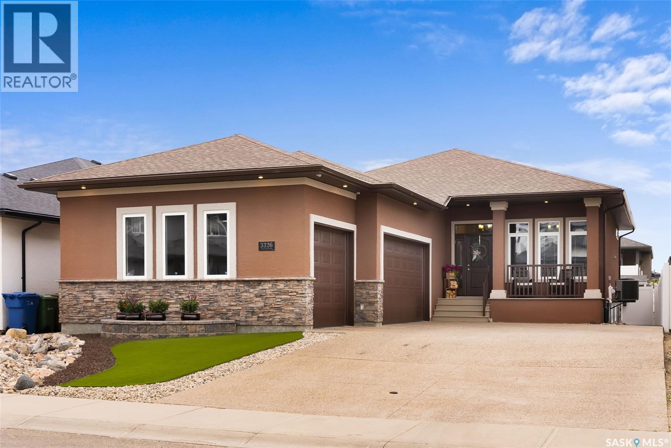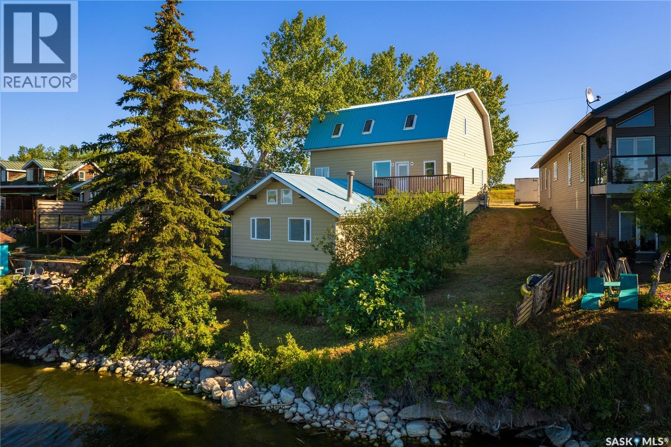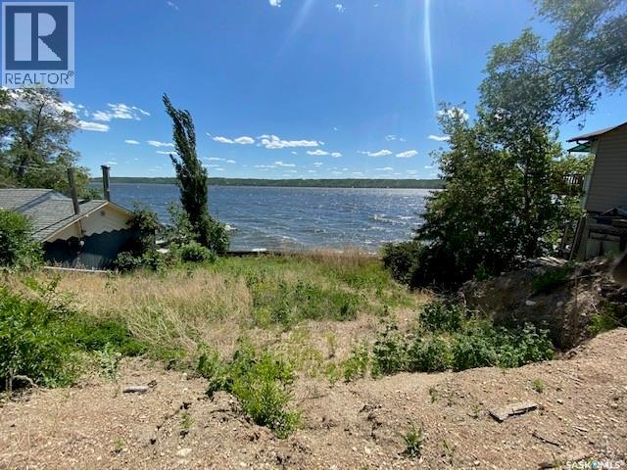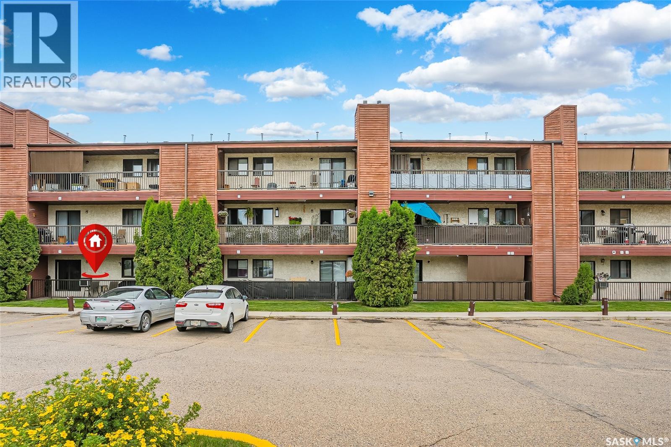Seeman Acreage
Estevan Rm No. 5, Saskatchewan
This incredible, custom, one of a kind acreage has over 5200 square feet of living space on 18 well appointed acres just 2 miles from Estevan! It features a 40x60 heated shop with a bathroom, an amazing outdoor entertaining area boasting an in ground saltwater pool , outdoor kitchen, fireplace and pool house with a bathroom/change room/storage room all professionally landscaped. The Mediterranean inspired open layout overlooks the pool area with a spacious kitchen featuring custom maple cabinetry, breakfast nook, family room, formal dining and living room. The large primary suite is privately situated with direct access to the deck and pool area and boasts 11 foot ceilings, a 15 foot walk in closet and 5 piece spa-like ensuite. A powder room, 2 spacious bedrooms sharing a Jack & Jill bathroom and a large mud room/ laundry room complete the main floor. The basement rec room is a 950 sq ft entertainer’s dream including a projector and screen with built ins, wet bar with ice maker and beverage center, games tables and dart board. 2 more big bedrooms, a 4 piece bathroom, a gym, an office and plenty of storage complete the massive basement. This property has new shingles, eavestroughs, water heater, well, Whole home RO system and pool liner. The unique 5 bedroom, 5 bathroom estate with amazing entertainment opportunities is a must see! (id:51699)
2 Derby Lane
Big Shell, Saskatchewan
Executive home at Sunset Rim Estates overlooking the trees and the shores at the beautiful Big Shell Lake. This home is sure to impress from the moment you drive up with its eye-catching architecture design and breathtaking views. The open floor plan allowing you to enjoy the east facing windows overlooking the incredible landscape and path down to the water. The garden doors off the living room lead you to a massive covered deck with outdoor speakers, extending your useable space to enjoy the outdoors for grilling, entertaining, relaxing, and just appreciating nature. Home features 4BD, 3BA, main floor laundry, custom built hickory cabinets, vaulted ceilings, large master bedroom with walk-in closet and spacious en-suite, nat gas fireplace, 2 nat gas BBQ hook ups, walk-out basement with theatre room, large family room, and garden doors leading you to a beautiful firepit area. The yard is extremely low maintenance giving you more time to enjoy the house, lake and the outdoors. The attached 36X50 (1800sq ft) heated garage is every mans dream, two main doors and a smaller door for sleds, ATV, and your fishing boat, the garage mezzanine allows for ample storage for all your extra hunting/fishing/ gear to be stored easily. This incredible home is move in ready, and truly is a must see to appreciate all it has to offer. Comes with all appliances, boat dock/lift and future memories. Private well, and a bonus second shared well with an easement agreement in place, walkway to the water easement as well both transferable to the buyer. (id:51699)
671 2nd Street E
Shaunavon, Saskatchewan
Charming character home with all the renovations done for you. This beautiful home has seen nothing but love and it shows. Walking up on this home the fresh coat of paint and stucco turn heads immediately. The Seller also had underground sprinklers all redone. The front porch is so large and perfect spot to watch the sunrise and enjoy your morning. The living room and open dining room are spacious and have seen the original hardwood floors all brought back to life, all new drywall throughout as well as light fixtures. On the main floor there is two bedrooms which also had flooring redone, all new drywall, as well as paint. The kitchen is the true heart of the home with a complete remodel as well too! The kitchen cupboards, counter top, flooring, light fixtures were all replaced. The bathroom seen the same new counter tops and cupboards as well. The really big updates start in the basement with new furnace 2022, on demand hot water 2022, water softener, filters on water line coming in, new electrical panel 2023, new sump pump, new roof 2024. There is so much space in the basement for storage or development. A must see and ready for you to move right in!! (id:51699)
711 Yorkton Avenue
Theodore, Saskatchewan
Looking for that perfect home in a quiet community This home has 3 bedrooms on the main floor .A well planned kitchen with a dinning area. Living room is spacious for entertaining family and friends .Updates includes , flooring , shingles , water heater ,furnace ,central air and three windows ( 2 kitchen ,1 bathroom ) .The basement has a laundry area and storage as well as a cold storage room. Electrical panel is 70 AMPS . Property is well treed, and has been landscaped to please the eye. Don't miss out on the amazing property . For more information or to arrange your personnel viewing....CALL TODAY! (id:51699)
101 Belfast Street
North Portal, Saskatchewan
Peaceful living in the quaint community of North Portal! This 1152sqft home includes a single detached garage and is situated on 2 lots located on a quiet street only 1 block away from the golf course. You enter the home through the side door directly into a large mud room/ laundry. From there you have access to a spacious family room, perfect for entertaining. The gally kitchen has ample cabinetry and leads to the bright dining room that has sliding doors to the deck and overlooks the lovely back yard. A 4 piece bathroom, 2 bedrooms and the front living room completes this perfect package. Call me today to take a look! (id:51699)
203 521 18th Street W
Saskatoon, Saskatchewan
Welcome to 203 – 521 18th Street West! This beautifully updated 2-bedroom corner condo is bright, stylish, and completely move-in ready. Just a short walk from River Landing, the river, downtown, and all the local favourites along 20th Street, the location truly can’t be beat. Step inside to a welcoming, open-concept layout with tons of natural light. The kitchen offers plenty of space to cook and gather, featuring maple cabinets that provide plenty of storage and a pantry. Just off the living area, a garden door leads to your own private balcony, perfect for a morning coffee or evening wind-down. Both bedrooms are generously sized, and the primary features a large walk-in closet. Additional features include a four-piece bathroom and the large in-suite laundry room that doubles as excellent storage space. This unit includes one surface parking stall at the back of the building. Set in a quiet, pet-friendly complex with just 8 units, this is a great option for anyone seeking a low-maintenance lifestyle in one of Saskatoon’s most walkable and energetic communities. Whether you’re looking for your first home, an investment, or a fresh start near the core, this condo checks all the boxes. Call your Realtor to view today! (id:51699)
Glen Ewen Acreage, Rm Of Mount Pleasant No. 2
Mount Pleasant Rm No. 2, Saskatchewan
Affordable Acreage Living with Stunning Views, located south of Glen Ewen. If you’ve been dreaming of peaceful country living, this is your chance! Nestled on 5.14 picturesque acres, this well-maintained home offers privacy, rolling hills, a ravine, a large garden, and a mature shelterbelt — all set in a truly scenic yardsite. inside to a spacious porch with a pantry and convenient sink — perfect for country living. The open-concept main level features a kitchen with ample cupboard and counter space, and a dining area that extends to the outdoors with patio doors leading to a deck overlooking the front yard. The bright, fully finished basement offers large windows, two additional bedrooms, a bathroom, a family room, and cold storage. The home also includes a 5-in-1 water purifier system, shallow well water supply, and septic tank with grey water pump-out. Two large storage sheds add extra value and convenience. If you like wildlife, fishing, hunting, and the scenic Souris Valley, this property is for you! This rare find offers the space, privacy, and charm of acreage living — all at an affordable price. If you're ready to make the move to the country, this is the one! (id:51699)
403 Elder Street
Pense, Saskatchewan
Welcome to 403 Elder Street located in the friendly Town of Pense. This lot is currently serviced by the Town with water and sewer. The large lot is 50’ wide by 130’ deep, offering plenty of space for you to design and build your dream home! Let your children enjoy the tranquility of a small town while maintaining the convenience of living near the city. 403 Elder Street is located a short commute to both Regina (15 mins) & Moose Jaw (20 mins). Pense offers a K-8 school, preschool, busy rink, hotel & bar, gas station/convenience store, insurance agency, post office, & other amenities. Located off HWY#1, Pense is on the Buffalo Pound water system & has municipal sewer. Contact your REALTOR® today to schedule a showing to view this 6500 Square Foot lot. (id:51699)
3326 Green Brook Road
Regina, Saskatchewan
This pristine 1,490 sq/ft bungalow in The Greens on Gardiner was expertly crafted by Harmony Builders and showcases quality, comfort, and thoughtful design throughout. Premium upgrades, energy-efficient systems, and an exceptionally functional layout perfect for families or downsizers. Exceptional street appeal with xeriscaped front yard with river rock, stack stone and acrylic stucco exterior, large exposed aggregate driveway to the triple attached heated garage. The open-concept main floor features 9-foot ceilings, and triple-pane windows that flood the space with natural light. The chef’s kitchen is beautifully appointed with rich maple cabinetry, gas range stove, soft-close doors and drawers, crown moulding, under-cabinet lighting, granite countertops, and a large central island with pendant lighting. The bright living room includes a gas fireplace with built-in shelving and tile surround. Spacious dining room with direct access to the backyard and additional light via the piano window. A front-facing office behind glass French doors offers privacy without sacrificing natural light. The spacious primary bedroom features a walk-in closet and luxurious ensuite with dual sinks, and a 5-ft walk-in shower. Completing the main floor is mudroom and spacious designated main floor laundry area with tons of storage. The fully finished basement includes large rec room with two separate living spaces, two additional bedrooms with walk-in closets, and a 4-pc bath. Notice the oversized windows in the basement providing a comfortable feel with the additional natural light to shine through. Navien tankless water heater, high-efficiency furnace, HRV and open web truss floor system. Enjoy the beautifully landscaped, low-maintenance backyard with artificial turf, raised garden beds, gazebo and PVC fencing. The oversized triple garage is heated and finished, with a floor drain, built-in storage, and room for all your tools and toys. Close to all east end amenities! (id:51699)
Lot 11 Macklin Lake Regional Park
Eye Hill Rm No. 382, Saskatchewan
Fantastic opportunity to get creative and inspired in the completion of this waterfront-All Season Cabin. 1449 sq ft on 2 storeys. All rooms are framed and mostly sheeted to include, 3 bed, 3 baths, loft, office, spacious living, dining and kitchen area, dormer windows, metal roofing and ICF walls. Built but not completed in 2007, attached to old 1975 built 536 sq ft cabin (written as bonus room on listing specs). In floor heating, 100 amp electrical service, private well (36 inch casing approximately 8 ft. seller says 5 gpm) and septic tank (400 gallon holding, below ground level and 1300 septic), Lease fee $400.00, taxes $1269.62 for 2023.. Building specs available upon request. All mudding, sanding and painting is recently completed, ready for flooring, light fixtures, bathroom and kitchen installs. This property is located walking distance to a 9-hole pristine golf course with grass greens and watered fairways, this park is usually at its max capacity in summer months; this lake also features a sandy beach with swimming and separate boating area; trout pond accessible by the lake as well. This park is located a few kms from Macklin and hosts an annual world Bunnock championship every summer which brings in a lot of spectators and competitors. (id:51699)
726 Lipton Road
Fort San, Saskatchewan
Vacant waterfront lot on Echo Lake on the Fort San Road. The lake front has been wrapped and stones placed to prevent erosion. There was a new well drilled on the Property in 2019 and is 80 ft deep. The lot is ideally suited for a walk out home and has fantastic views of Echo lake and the surrounding Qu'Appelle Valley. The lot is only 5 km to the resort town of Fort Qu'Appelle, mission Ridge ski park, Echo ridge golf course and the amenities the valley has to offer. A great place to build your dream home. (id:51699)
118 3308 33rd Street W
Saskatoon, Saskatchewan
Welcome to Unit 118 – 3308 33rd Street W, Snowberry Downs, in the desirable Dundonald neighbourhood! This beautifully updated main-floor condo offers two spacious bedrooms, a full four-piece bathroom, and convenient in-suite laundry. Enjoy the ease of direct outdoor access with a large private balcony and patio doors off the living room—perfect for relaxing or coming and going without hassle. Wheelchair accessible and stair-free, this unit is ideal for seniors, families with young children, or anyone seeking mobility-friendly living. The secured patio entrance offers additional entry options for peace of mind and convenience. Renovated throughout, this home features modern upgrades including fresh paint, updated flooring, stylish kitchen improvements, and plenty of in-unit storage. With low condo fees of just $440/month (including heat and water) and affordable property taxes, this is a budget-friendly opportunity you won’t want to miss. Located close to schools, bus stops, shopping, and other essential amenities. Call your favourite REALTOR® today to book a private showing! (id:51699)

