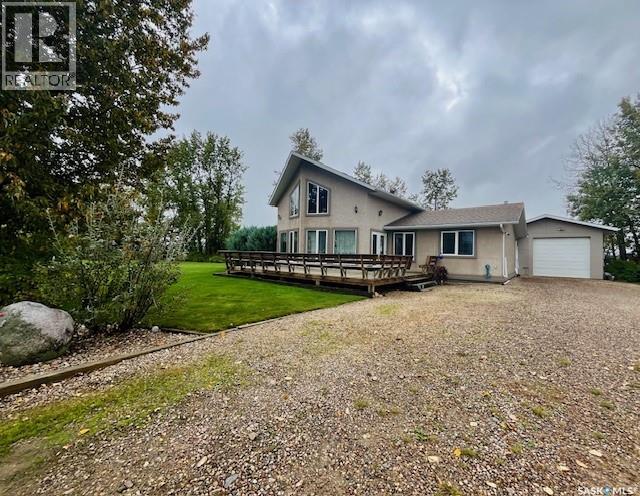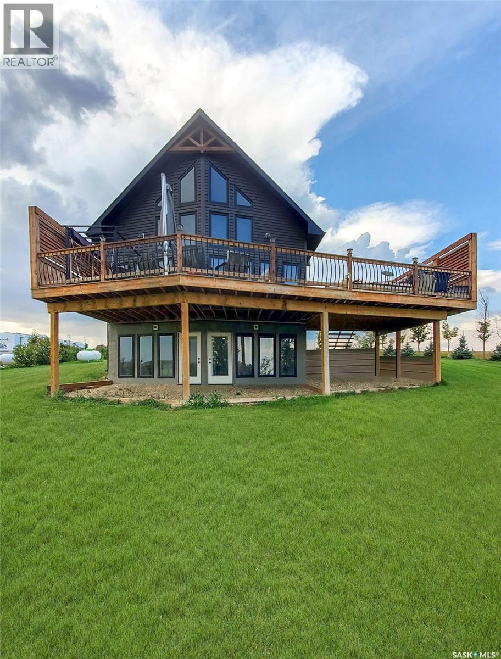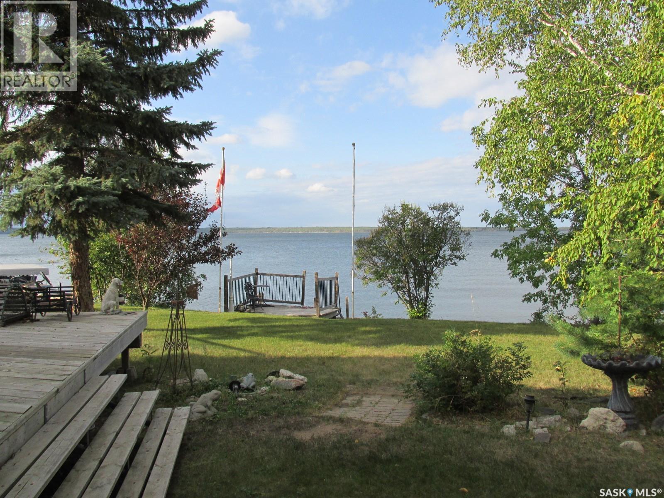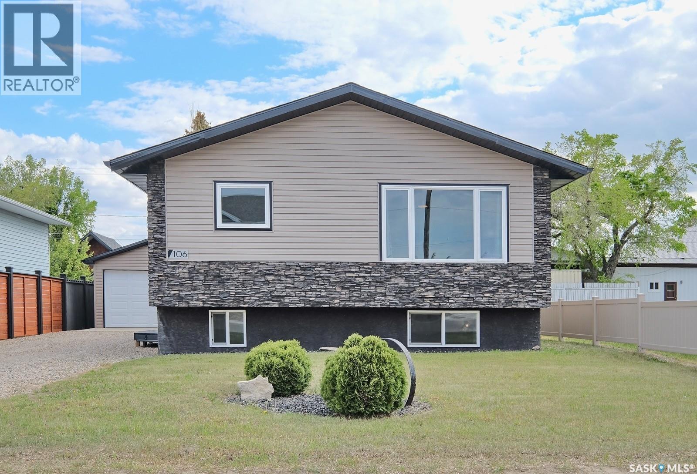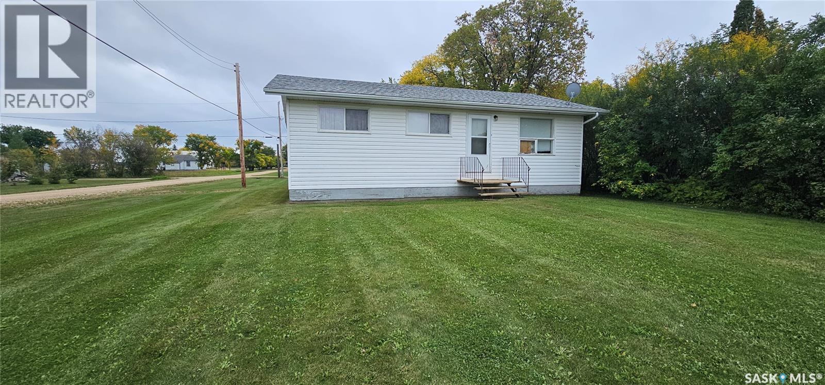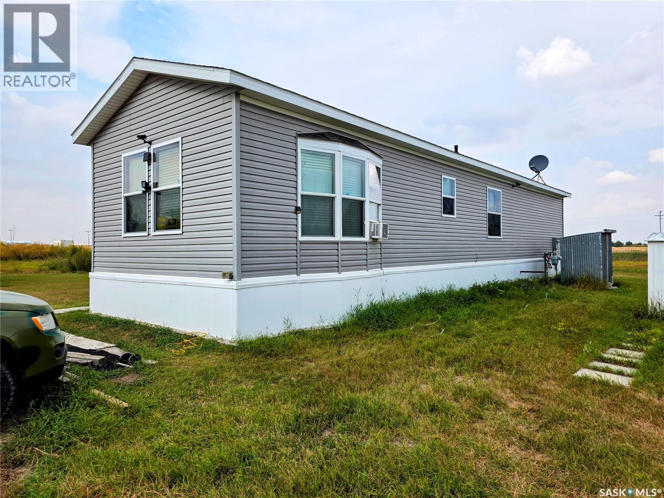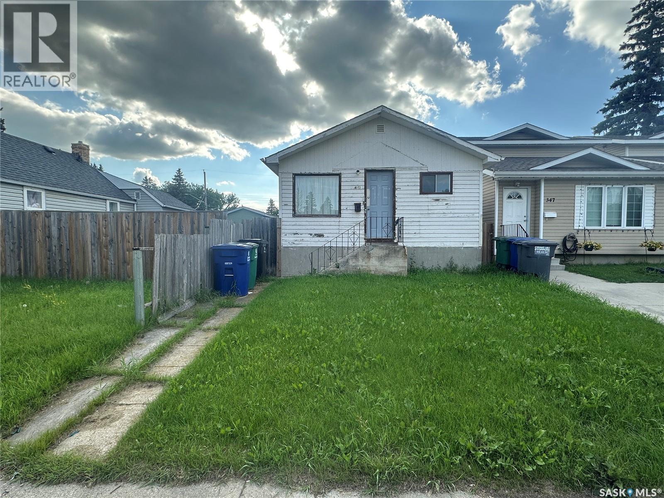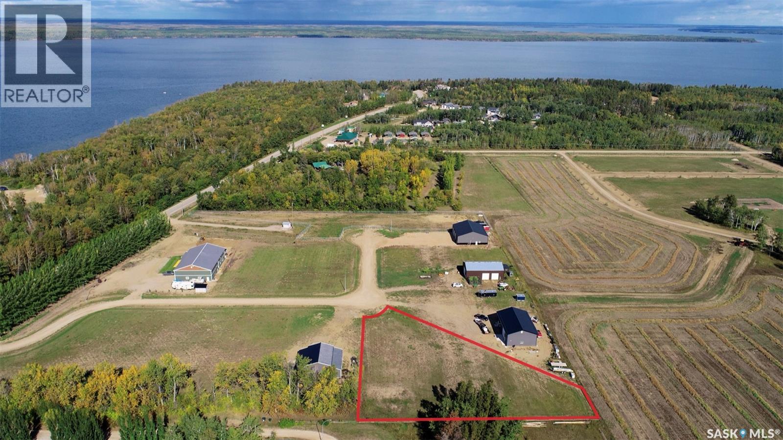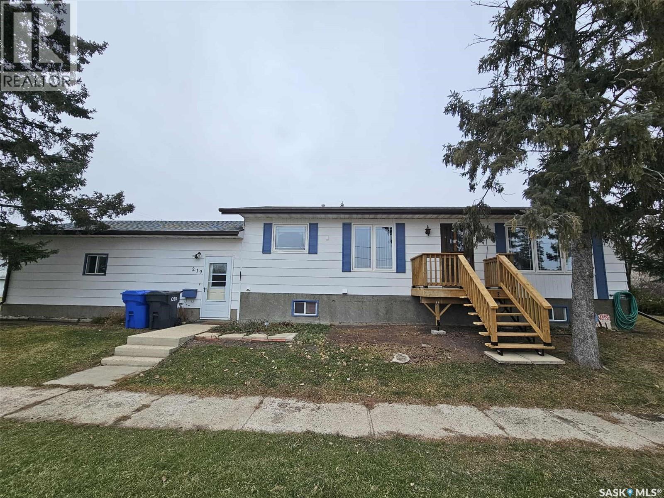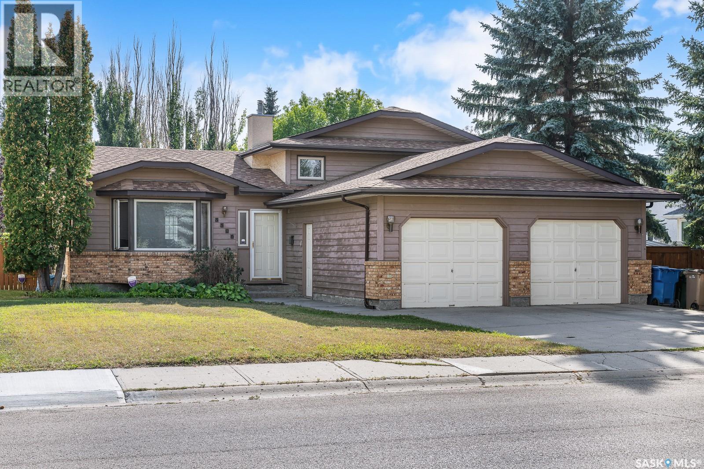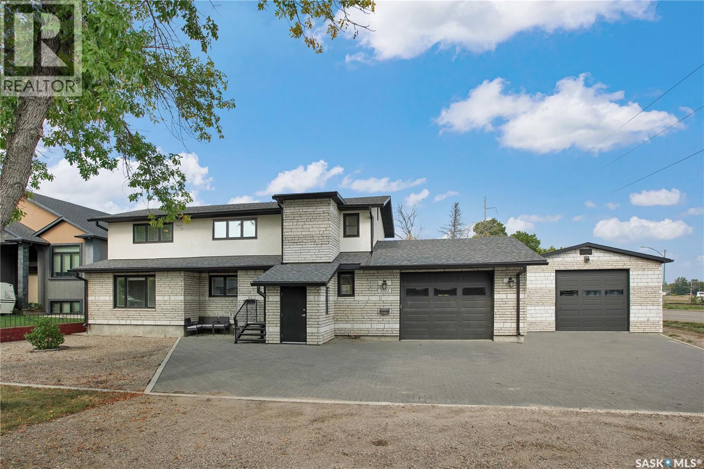109 Northern Meadows Drive
Beaver River Rm No. 622, Saskatchewan
Welcome to 109 Northern Meadows Drive. Pride of ownership shows throughout this well cared for home. This 1 -1/12 storey home is unique as it offers up views of Bousquet Lake and the rolling greens of the number 7 hole on the Northern Meadows Golf Club. Definitely no shortage of beauty. This 1860sq ft open concept home features white cabinetry with pine wood accents throughout the home. There is ample storage in the built in pantry and large island in the kitchen with a cozy dining room off the kitchen. The great room boasts ease of access to the front deck through French doors. The Regency wood stove is a nice touch to the feel of this spacious but cozy home. The generous principal bedroom offers views of the lake through another set of French doors, and a large whirlpool tub. The second bedroom on the main floor offers privacy away from the principal suite. In this wing there is a 3 piece bathroom with shower. The laundry is located on the main floor and is combined with the maintenance room. The pine board staircase takes you to the spacious loft is an extra sleeping area with added light filtering in from the 2 large windows, but it’s roomy enough for extra seating. Most all the windows throughout the home have beautiful pewter inserts/accents. There is a 12x44 mostly covered deck, excellent for entertaining. The landscaped yard has a firepit area, small garden, mature trees and plants ready to enjoy. There is an 8X12 storage shed behind the 2008 built 18.5x30 garage. All main structures are acrylic stucco great for keeping the home warm in winter and cool in the summer. Recent updates include: home shingles 2019 and garage shingles 2020. This home boosts a great location for the adventurer whether you love golf , boating, snowmobiling or ATVing. Between the provincial park and Trans Canada Trail and with Goodsoil a 10 minute drive and the cities of Cold Lake and Meadow Lake under a hour away, there’s no shortage of entertainment. (id:51699)
101 Pebble Drive
Webb Rm No. 138, Saskatchewan
This deeded, 4-season lake property is located on a large, beautiful waterfront lot just under an hour’s drive from Swift Current and was built in 2018. The home features luxury finishes and a functional layout designed for year-round enjoyment. Coming in through the back entrance where there is ample parking behind, this entry features a large storage closet and a galvanized tin feature wall with multiple coat hooks for easy organization options. The short hallway ahead leads into an open concept kitchen, dining and living area with gorgeous vaulted ceilings that showcase vertical windows spread all the way up the east side, providing abundant natural light and water views for enjoyment. The kitchen features ample warm, alder wood cabinetry, modern industrial accents and finishes and a large, stunning copper sink. Vinyl plank flooring runs throughout the entirety of the main space, and a grand antler chandelier makes a great statement. This area comes fully-furnished with both living and dining room furniture. Patio doors off the dining area open out to the expansive deck with both north and south privacy/windbreaker walls. The main floor also hosts the large primary bedroom with a spacious closet, as well as a 4-piece bath which displays an elegant copper sink. The comfortable loft serves as a great family room or kid’s zone and looks down to the main area of the home. Downstairs, the walk-out basement hosts another large space with vinyl plank flooring, wood ceilings, pot lights, and garden doors leading out to the massive yard space. Nearby you will find under-the-stairs storage, the utility room, the laundry closet with a dual washer/dryer with a nook beside it, and there are 2 comfortable bedrooms across from one another with a 3-piece bathroom resting at the end of the hall. This bathroom features a shiplap feature wall & ceiling, a tiled shower, and a closet. Don’t hesitate to call or text for more info or to book a showing for this stunning property. (id:51699)
1118 Birch Avenue
Tobin Lake, Saskatchewan
This is a rare opportunity to own the waterfront lake house at 1118 Birch Avenue at Resort Village of Tobin Lake! Enjoy the view the lake with you family and friends from the deck, as well as from each out of the two living rooms of this aprox. 1538 sq ft all this year round dwelling! This home features 3 bedrooms plus an office (one bedroom currently has the window air conditioner in the window), natural gas BBQ hook up, Franklin fireplace to cozy up on those cold winter nights, natural gas high efficiency furnace, central vacuum. It has a nice kitchen with the so convenient peninsula! Some of the upgrades include water heater, shingles. There is 18x24’ shop with electric heat for your storage needs. Garden box and garden shed. While in the heart of this house is the 1971 manufactured home, the house has had several additions in 1995/2011/2012. Tobin Lake is known for world class fishing, with the golf course nearby. This property might come furnished! Does lake life sound appealing? Call to book the viewing! (id:51699)
106 8th Avenue W
Biggar, Saskatchewan
A BEAUTIFUL BI-LEVEL WITH A CAUSAL ELEGANCE THAT IS TIMELESS AND EXPERTLY TAILORED TO BE ONE-OF-A-KIND! Tucked along a desirable street, this striking home embodies the perfect fusion of refined design and relaxed living! Extensively renovated since it was first built - top to bottom, both inside and out! The warm and welcoming energy will draw you near then step inside, letting the weight of the day gently drift away. There you are greeted by an open concept between the kitchen/living room that are sun-kissed and one harmonic whole. Rich dark cabinetry adds to the kitchen's sophistication, complemented by thoughtful function and flow. With an open airiness to the oversized living room, hushed hues set the scene to rest and relax. Bathed in natural, the curated composition of the home extends to the sleeping quarters that includes two guest bedrooms along with the primary retreat. Swoon-worthy and soothing, the master is calming and cohesive with serene views of your backyard. A stylish 4-piece bathroom anchors the hall then head downstairs - discovering the epitome of an entertainer’s dream! A great room - carefully crafted to be an extra indulgence that features a fireplace for ambience, space for lively gatherings and brand NEW wet bar! A showstopper that lends itself to a lavish experience with designated sections for champagne, wine and glasses! Nearby is a contemporary family room for quieter conversations along with laundry cleverly tucked away and a dazzling 3-piece bathroom. Then your big backyard awaits you with green space and a patio - with elevated and enhanced privacy given you have no neighbours to one side! Framed by a gorgeous fence, there’s a shed for storage AND double detached garage for when the weather cools. ALL this and you're mere steps from Main Street, area schools, the swimming pool, baseball diamonds and not one but TWO different parks to enjoy! This home is not just a residence - it’s a lifestyle of comfort, convenience and style! (id:51699)
65 2nd Street W
Weekes, Saskatchewan
Your Outdoor Escape Awaits in Weekes, SK! Whether you're searching for a cozy hunting cabin or a peaceful place to call home, this charming property in the quiet community of Weekes might be exactly what you're looking for. Just a short drive from surrounding lakes and prime hunting areas, it's the perfect base for outdoor enthusiasts. Enjoy a well-maintained grass yard in both the front and back, offering plenty of space to park your camper, build a garage, or relax in the fresh prairie air. The property is nestled in a friendly neighbourhood, making it ideal for those seeking tranquillity and space. Bonus Feature: Located near a convenient RO (Reverse Osmosis) water fill station, making clean, high-quality drinking water easily accessible year-round. Don't miss your chance to explore this opportunity—contact your favourite Realtor today to schedule a private showing! (id:51699)
102 Herbert Street
Hawarden, Saskatchewan
Escape the city lights! Discover this exceptional property featuring a mobile home nestled on a generously-sized acreage within town boundaries. Perfectly positioned just an hour from Saskatoon via excellent highways, this well-maintained, manicured land offers ample space for expansion and development. The house has been an addition of a porch added on to it for more square footage and lots of extras including Reverse Osmosis for the town water for a nice extra! The property comes complete with equipment to ensure easy upkeep and landscaping of the yard. Ideal for those seeking the convenience of town services combined with the tranquility of rural living, this unique property is minutes from Lake Diefenbaker and Elbow, providing excellent recreational opportunities. Don’t miss this rare chance to own a spacious, versatile property with endless potential! (id:51699)
349 X Avenue S
Saskatoon, Saskatchewan
Welcome to 349 Ave X S located in Meadowgreen. This property is ready for a renovation to be made your own and the backyard is open with plenty of room for a detached garage. The backdoor leads directly to the basement setting up very nicely for a potential future basement suite. Call for your private showing today!! (id:51699)
Lot 10 Leisure Lane
Torch River Rm No. 488, Saskatchewan
This 1.08 acre cul-de-sac lot has a great potential - build your dream lake house or a shop on this lot 10 Leisure Lane, located just over 1 km to the beach! Easy access to world class fishing, minutes from the boat launch! Power&natural gas to property line. Does lake life sound appealing? Call today! (id:51699)
440 Hochelaga Street W
Moose Jaw, Saskatchewan
Beautiful character home situated in the shade of stately oak trees just a few blocks walking distance to all the amenities downtown Moose Jaw has to offer with shopping, restaurants, park, library, museum & more! So many features you will appreciate starting with the oversized lot that extends to the street behind for easy garage access! This home has seen many recent updates but maintains a taste of historical charm with a mid-century modern touch that you will see evidenced in the open staircase in the Living Room which has an open feeling due to the tall ceiling. There is a large formal Dining Room that leads to a Kitchen designed with family & entertaining in mind with tons of cabinet & countertop space, island & room for a casual eating area with unique “porthole” window to the backyard. This level also features the Primary Bedroom, renovated Bath, MAIN FLOOR LAUNDRY & a 3 season SunRoom while the 2nd floor offers 3 additional Bedrooms & a 2nd Bath. The lower level is finished space with an L-shaped Family Room, Den with shelving for great storage & utility room. Outside, the yard is a private, mature greenspace with the main attraction being the oversized DOUBLE HEATED GARAGE with workshop space! This is a great home with space for your family – inside & out! (id:51699)
219 Carl Avenue E
Langenburg, Saskatchewan
Have you been looking for a home with the expensive updates done and the opportunity to move in and work on the decor as you have time?? Check out 219 Carl Ave E, Langenburg with updated: fiberglass shingles, eavestroughs with screens, vinyl windows with decorative grills, exterior paint, garage door opener, kitchen and dining room flooring, natural gas water heater, high efficiency natural gas furnace. With the convenience of 3!!! bathrooms, 2 bedrooms on the main level, 1 bedroom and space for a 4th/5th bedroom in the basement, you could make this your family home. Attached, insulated garage with hidden storage, attached insulated and heated workshop with 220V plug and 2 storage sheds will keep all those off season items stored out of sight. The home itself has an abundance of closet space throughout and a huge storage room and cold storage room in the basement. The home has a massive porch entrance with access to the Garage, Workshop, front and back yard and kitchen. As you enter the home there is a convenient mud room, bathroom, laundry room adjacent to the kitchen. Kitchen features different options for lighting, fridge, stove, range hood fan, updated flooring and lighting. The dining room flows nicely between kitchen and living room and has a built in china cabinet, updated flooring and lighting. The living room is a very generous size with front entrance, coat closet and massive updated picture window. Primary bedroom features a mirrored closet space with lighting. Main bathroom has all the counter space and storage you could want with a 1 piece tub/shower with lighting. 2nd bedroom is just down the hall. The basement has a wide open floor plan for the rec room, an office space, 3rd bedroom, full 4 piece bathroom, huge storage room, utility room and cold storage room. The corner lot is well treed with a large back yard, garden space and 2 storage sheds, back lane access to attached garage and workshop. This home is ready for a quick possession. (id:51699)
3506 Edinburgh Drive
Regina, Saskatchewan
Welcome to this well-maintained and lovingly cared-for home, proudly owned by the same family for nearly 40 years. Located in the highly desirable Richmond Place, this property is perfect for families seeking comfort and convenience. Spanning just over 1,700 sqft, this split level home features a double attached garage and a thoughtfully laid-out floor plan. Upstairs, you'll find three spacious bedrooms, while the lower level offers a versatile fourth bedroom that can also serve as an office or den. The home boasts mostly hardwood flooring throughout, making it easy to maintain and clean. One of the standout features is the presence of three full bathrooms, providing ample space for family and guests. The basement is fully finished with a large family room and an additional office/den, perfect for work or relaxation. Included in the purchase are all furniture items and a piano, ready for your move-in. This charming home offers both comfort and functionality in a sought-after location - don't miss the opportunity to make it your new family home! (id:51699)
3102 Caen Street
Saskatoon, Saskatchewan
Historic Elegance Meets Modern Luxury in the Heart of MONTGOMERY PLACE. Built in 1952 with an addition in early 1980 S' and then in 2016 the home was completely gutted to studs and renovated top to bottom. All new plumbing and all new electrical was placed into the home. Boiler to maintain the homes comforts with in-floor heat and multi zones on every level. The home has a self contained nanny suite on the second level. This iconic home blends rich architectural heritage with thoughtful contemporary updates through out the home. The main level has spacious open concept Kitchen & Dinning area with direct access to heated 20.5 x 28 attached garage, door to pvt balcony overlooking the pack yard. Down the hall to bedroom #1, 4 pce bath, large living room and a primary bedroom with 3 pce ensuite. The second level showcases open concept living with a great kitchen loads of cabinets and counter space, dinning & living room, 4 pce bath, down the hall to additional bedroom & primary bedroom with 3 pce ensuite with tile shower. The basement has cozy family room, large den, huge 3 pce bath with sauna, utility room as well as laundry room and an additional storage room. Outstanding features are : All in floor boiler heat with multiple zones per floor, main level has balcony over looking back yard, elevator with access to every level of the home, loads of Tyndall stone on exterior, both attached and detached garages have boiler in floor heat, detached shop ( 24 x 32) with 100 amp service, rigid insulation added to exterior of home & detached garage, patio with fire pit area, paving stone front driveway, the list is to long, this is a must see home in premium neighbourhood. (id:51699)

