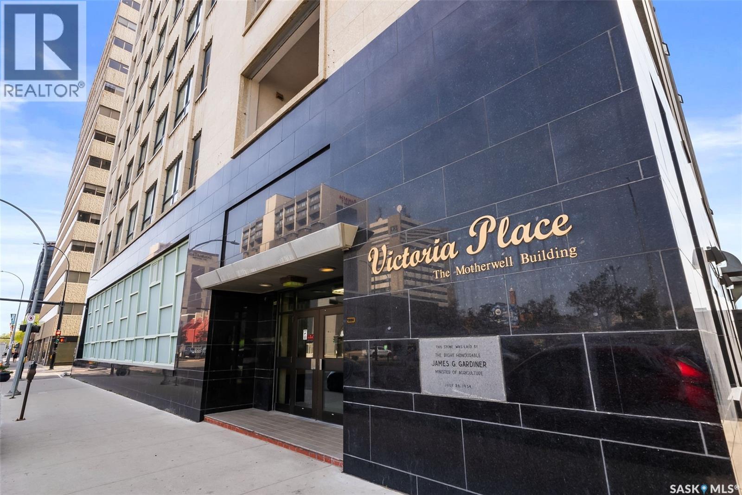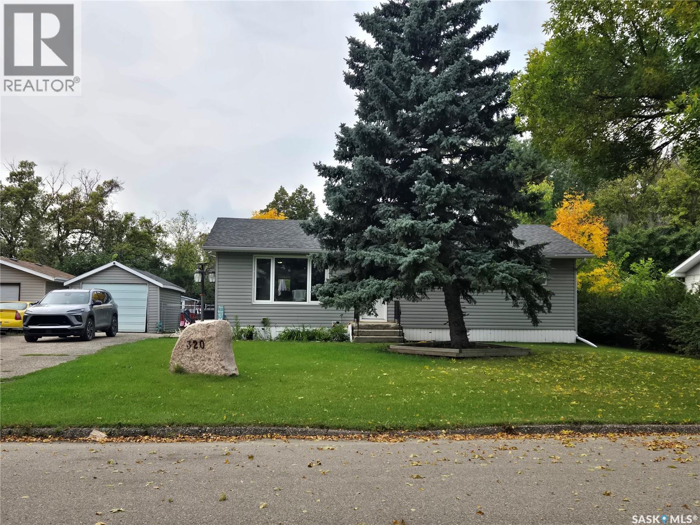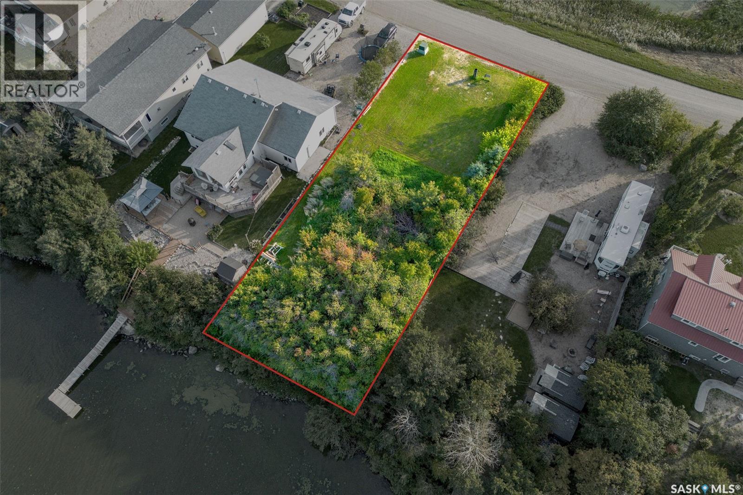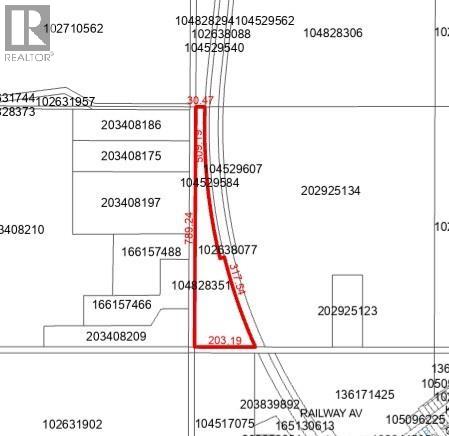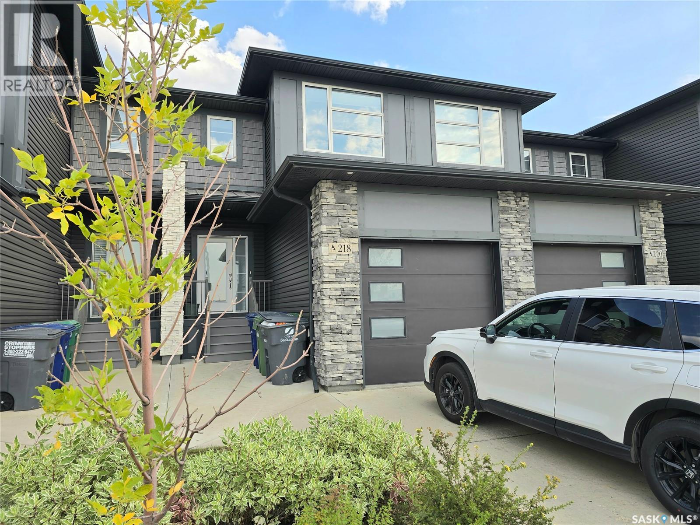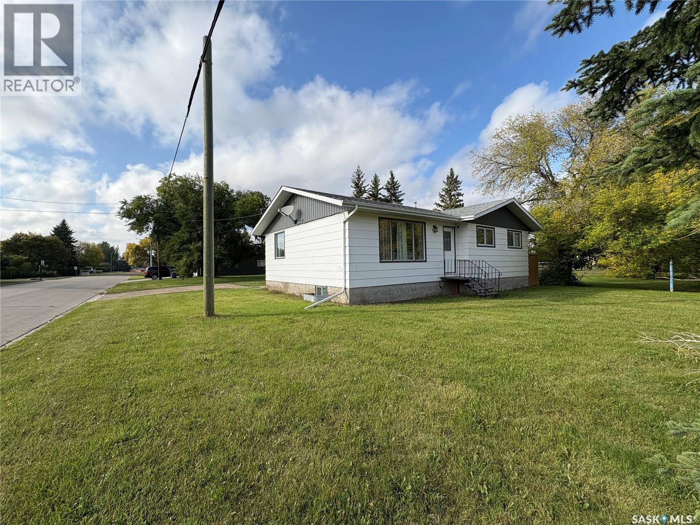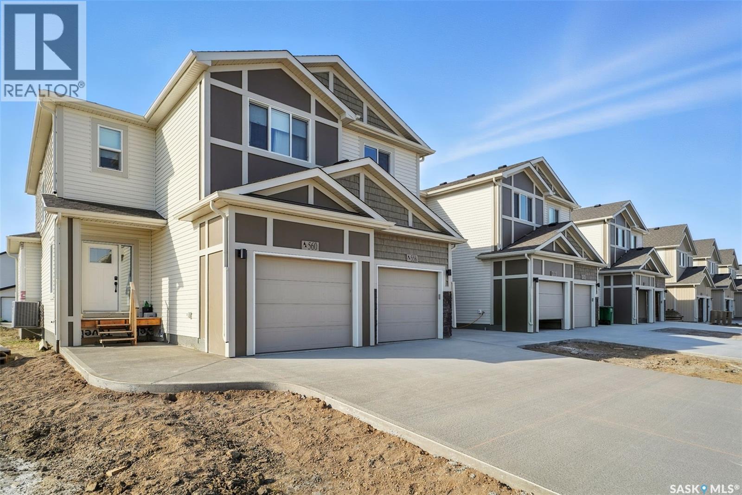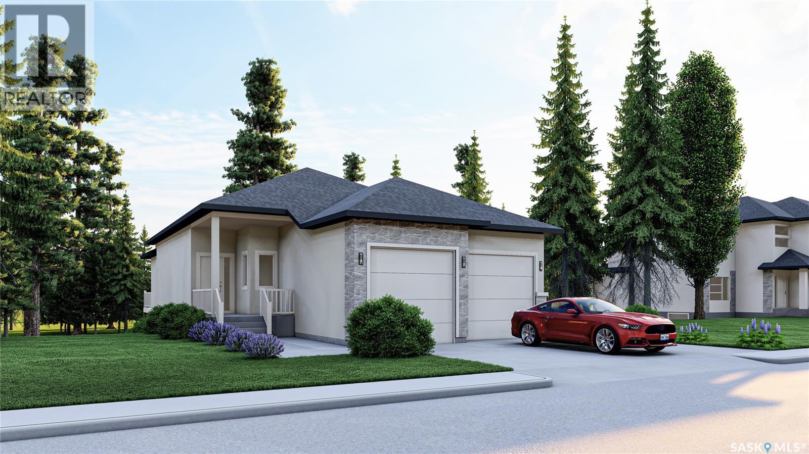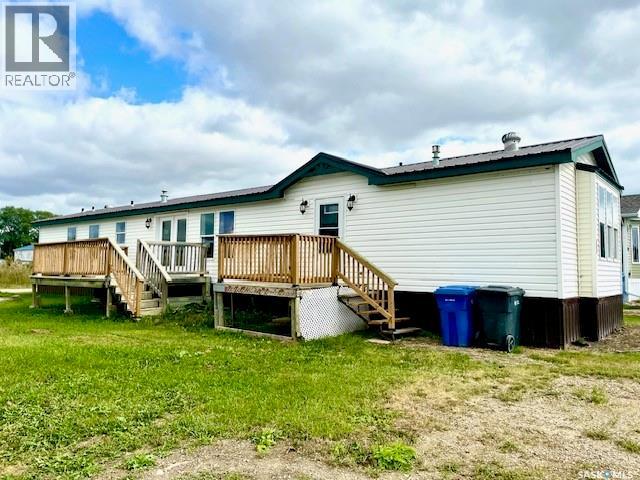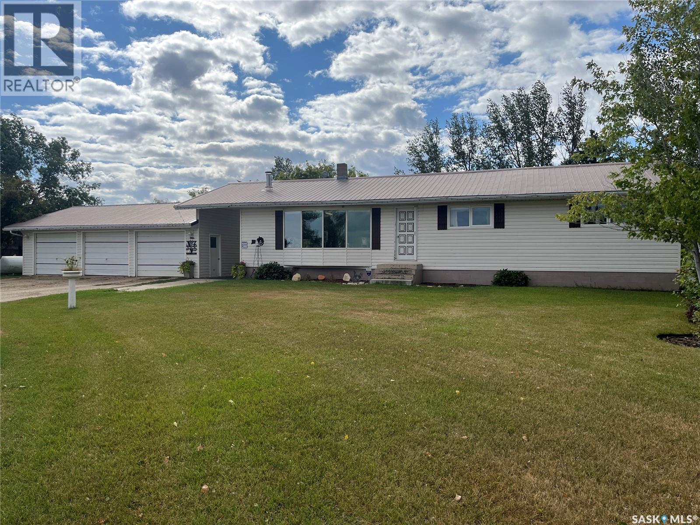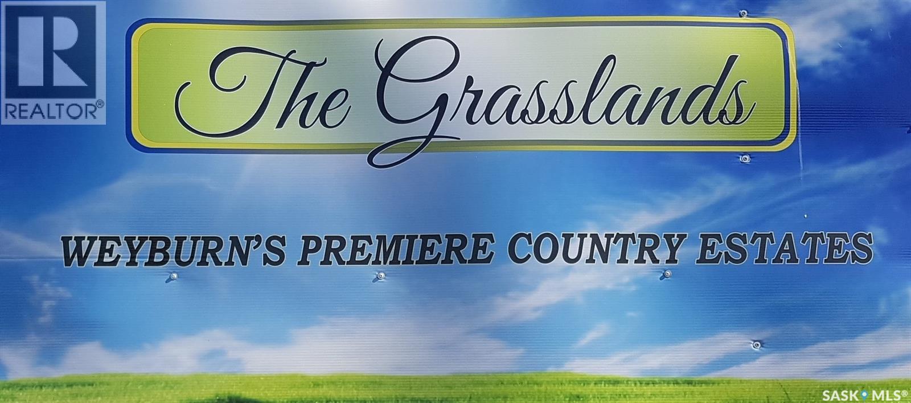3969 Sandhill Crescent
Regina, Saskatchewan
This beautiful, well cared for home is in The Creeks, a neighbourhood that has it all with great access to schools, recreation, and all that Regina’s east end has to offer. This home was designed with quality and comfort in mind, with modern conveniences throughout. Soaring ceilings in the entryway lead to an office, a 2-piece bath, and a spacious mudroom with a convenient pocket door. The living room features a built-in home entertainment center with a gas fireplace, with an arched pass-through to the entryway. You’ll love the modern eat-in kitchen that boasts hardwood flooring, warm wood cabinets and soft close drawers, granite countertops, stainless steel appliances, a large center sit-up island with undermount sink and dishwasher, a gas range, built-in oven, and a walk-in pantry. French doors in the dining area open to a covered deck with lots of space to enjoy your downtime in the summer. Upstairs, an open staircase overlooks the front entrance and leads to a bonus room with a built-in bookshelves and gas fireplace, a perfect place to escape with your book. The spacious primary bedroom offers a walk-in closet, and a 4-piece ensuite that features a tiled soaker tub, walk-in/sit-down shower, and double sinks. Two more good sized bedrooms, a 4-piece bath and laundry nook with storage complete the upper level. You’ll enjoy the cozy recreation room downstairs with carpeted flooring and a walk-up wet bar. Two big bedrooms, a 4-piece bathroom, storage room, and a large utility room complete the lower level. This home has gorgeous curb appeal with stucco and stone, a double attached, heated and insulated garage, and exterior undermount lighting. Value added features of this home include all appliances, window coverings, central vac with attachments, central A/C, hi-eff furnace, sump pump, and an underground sprinkler system. This home is beautiful, in a fantastic location and just waiting for you to call it home, call your agent to schedule a showing today. (id:51699)
703 1901 Victoria Avenue
Regina, Saskatchewan
Welcome to the 7th floor of Victoria Place — where refined luxury meets the convenience of downtown Regina. This impeccably designed residence offers the ultimate urban lifestyle, just steps from some of the city’s finest dining, shopping, and entertainment options. From the moment you enter, you'll be captivated by the high-end finishes and thoughtfully curated details throughout. Soaring 10-foot ceilings and a fresh, modern palette set the tone, complemented by elegant tile and laminate flooring that seamlessly unify the space. The show stopping kitchen, featuring quartz countertops, full-height custom cabinetry, integrated appliances, under cabinet lighting and a distinctive raw-edge sink — combines form and function with striking visual appeal. The spacious open-concept living and dining area is bathed in natural light from the east-facing balcony doors, creating a warm and inviting ambiance. Step outside to enjoy your private balcony — the perfect spot for a morning espresso or an evening escape. Retreat to the beautifully appointed bedroom, featuring an artistic accent wall that adds personality and charm to the serene space. The den provides office space, or whatever your needs require, for flexible versatility. The stylish 4-piece bathroom offers bright, modern tiling and ample storage, while in-suite laundry and a private balcony storage room enhance daily convenience. Constructed with solid concrete, the building ensures exceptional soundproofing and long-lasting quality — providing peace, privacy, and a true sense of sanctuary in the heart of the city. Don’t miss this rare opportunity to own a piece of luxury in one of Regina’s most iconic downtown addresses. Urban sophistication awaits. (id:51699)
320 Russell Street
Stoughton, Saskatchewan
Welcome to this warm and welcoming family home , on a quiet street, in Stoughton. This 3 +2 bedroom bungalow offers a wide open main floor plan. Too many updates to mention, but includes kitchen cabinets, countertops. flooring, and windows, to name a few. The gorgeous island kitchen is practical and very functional, and adjoins the large and bright living room. Head down the hall to a spacious master bedroom, plus two other good sized bedrooms, and 4 piece bathroom. The recently renovated lower level offers a family room, 2 very large extra bedrooms, a 3 piece bath, and spacious laundry/utility /storage room. Included with this home is central air, for the hottest summer days ,plus an air exchanger. Step outside from the French dining room doors, onto a deck, overlooking a fantastic, fun and well treed backyard. There's also a single detached garage, and plenty of room on the driveway for parking! Please call to view this very delightful home today! (id:51699)
Lot 25 Block 1
Humboldt Rm No. 370, Saskatchewan
Lakefront property is hard to come by, especially a bare lot! Located at Humboldt Lake, this lot has power, gas and water to the property line. Enjoy the serenity of lake life with all the comforts and urban amenities just minutes away. Build your dream home/cabin just the way you want it. Enjoy days or fishing, swimming or enjoying lake views from your deck. There are very few lake front lots left for development anywhere, so jump on this one today! (id:51699)
Elbow Lots
Elbow, Saskatchewan
Great property for sale in Elbow - build your dream home here! This property won't last. Call today. Property is for sale subject to subdivision. (id:51699)
218 Brighton Gate
Saskatoon, Saskatchewan
Brighton Townhome – Modern Living in Saskatoon’s Newest Community (BRIGHTON) Welcome to this beautifully designed townhome located in the vibrant neighborhood of Brighton. Offering 1,388 sq. ft. of thoughtfully planned living space, this home features four bedrooms and four bathrooms with a spacious and open floor plan that blends style and functionality. The main floor showcases a bright and modern kitchen complete with quartz countertops, custom cabinetry, built-in dishwasher, OTR microwave, and a large sit-up island. The open-concept design flows seamlessly into the dining and living areas, with direct access to a private fenced backyard, landscaped and complete with a back deck for outdoor enjoyment. Upstairs, you will find three comfortable bedrooms, including a master retreat with a four-piece en-suite and walk-in closet. Second-floor laundry adds convenience to daily living. The fully finished basement provides additional space with a bedroom, a three-piece bathroom, and a versatile den suitable for guests, a home office, or family needs. The property also includes a single attached garage, a mix of modern exterior finishes, fully fenced south-backing yards, and landscaped grounds. Located within a short walk to Brighton’s Core Park, festival sites, playgrounds, amphitheatre, and Market Square, you’ll have easy access to coffee shops, dining, and shopping. This townhome offers the perfect balance of modern design, convenience, and location—an excellent opportunity for families, first-time buyers, or investors. (id:51699)
302 Pitt Street
Rocanville, Saskatchewan
Feeling like living in your own home and making money? Consider this ready to go bungalow in Rocanville, with a fully developed 2 bedroom basement suite. 3 bedroom, 1.5 bathroom upstairs with open concept, kitchen - dinning - living room. A large foyer allow access to the basement where you find a 2 bedroom legal suite, with full kitchen, dinning, rec room and a bonus den to do with what you please. A detached garage in insulated with power, a perfect spot for your toys or vehicle. Rocanville has a very strong rental market, and the owner has had 5 tenants in the home consistently for 3 years. Willing to sell fully furnished to keep tenants in place! (id:51699)
512 Myles Heidt Manor
Saskatoon, Saskatchewan
Welcome to "The Manchester Townhome" - This Ehrenburg attached home is not a condo! Therefore NO CONDO FEES here! This home offers an open concept layout on main floor, with upgraded Hydro Plank flooring - water resistant product that runs throughout the main floor and eliminates any transition strips, creating a cleaner flow. Electric fireplace in living room. Kitchen has quartz countertop, tile backsplash, very large eat up island, plenty of cabinets. Upstairs, you will find a BONUS room and 3 spacious bedrooms. The master bedroom has a walk in closet and a large en suite bathroom with double sinks. Single car garage with direct entry into the house. Basement is open for future development. This home will be completed with front landscaping and a concrete driveway! Projected to be completed late fall. Call your REALTOR® for more details! (NOTE - pictures are of a previous build - same model, but different finishing colors) (id:51699)
363 Leskiw Bend
Saskatoon, Saskatchewan
Welcome to 363 Leskiw Bend in Saskatoon’s vibrant Rosewood community – a 1737 sq. ft. bungalow built by Ohomes that doesn’t just think outside the box, it redesigned the box entirely. With part of the attic cleverly converted into living space, this “bungalow” has a surprise upstairs – because who doesn’t love a good plot twist? On the main floor, you’ll find 4 bedrooms, including a primary suite with a 4-piece ensuite, plus three more bedrooms and another full bath. The layout flows smoothly from foyer to living room to kitchen, and finally into the dining area with access to a future deck – perfect for BBQs, or just pretending you’re a grill master. Upstairs, you’ll discover a bonus room and a 5th bedroom, giving this home bungalow convenience with two-storey flair. The walkout basement is brimming with potential: one half could expand the main dwelling with a 6th bedroom, flex/office, and 3rd bath, while the other half is designed for a legal 2-bedroom suite with separate entrance, laundry, and living room – the perfect mortgage helper (or a great place to stash the in-laws). Backing onto green space that connects to Glenn H. Penner Park and nearby schools, this home also comes with peace of mind thanks to the Progressive New Home Warranty. With smart design, income potential, and a location that checks all the boxes, this is more than a house – it’s an Ohomes original. (id:51699)
502 Stockton Avenue
Carlyle, Saskatchewan
This beautifully updated 2007 mobile home offers 1,216 sq ft of comfortable, functional living space on a generous 50' x 114.7' lot. Featuring 3 spacious bedrooms and 2 full bathrooms, the home has been thoughtfully renovated throughout to provide a bright, modern feel. Recent upgrades include new linoleum flooring, fresh paint, updated tile countertops in the kitchen, a brand-new bathtub, and stylish contemporary lighting. Large windows allow for incredible natural light to flood the living areas. The primary bedroom includes a large ensuite bathroom and a spacious walk-in closet. The home comes fully equipped with fridge, stove, built in dishwasher, washer & dryer (washer/dryer purchased new in 2024), 8' x 12' garden shed in the yard provides extra storage for tools, outdoor gear, or seasonal items. (id:51699)
Harris Horse Ranch
Harris Rm No. 316, Saskatchewan
Gorgeous horse lovers acreage with barns, garages, workshops and a swimming pool too! There is something here for the whole family to love, lets start with the ranch style home with 3 bedrooms and 2 baths, one is huge with an air jet jacuzzi tub. The kitchen is spacious with solid cherry wood cabinets, huge roll out spice/pantry rack, pantry room, Bosch dishwasher, cove lighting, corner china cabinet and lots of counter space for cooking. The adjacent dining room has a butlers shelf for passing food thru the wall from the kitchen. The front room has luxury vinyl plank floor, wood burning fireplace with brick surround and the triple pane pcv frame windows give a gorgeous east view to the fields sloping away. This main level also has the laundry room with storage cabinets, a private den/office, a few storage closets, a 3piece bathroom and the huge family room with wet bar, perfect for large family gatherings! The basement is open for development should you want more bedrooms or bathrooms, but also the utility room with a newer Hi E furnace and a freezer that is included. This house was renovated and expanded in 2000 and 2003 with new pvc windows installed in 2010 and 2015. We also have an outdoor heated pool measuring 18'x36 depth of 3-8.5ft and concrete pool patio surrounding with rubber safety mats and pool house with heater, filters and storage. For the horses there is a horse shelter, a 24x30 horse barn with tack room, a 100x32 barn with concrete floor, a 72x34 work shop that has concrete and dirt floor, insulated and heated for year round mechanics and a triple wide detached car garage. The interior yard is all fenced with a few "horse gates", a watering bowl, a small fenced in paddock around the horse barn, a greenhouse building, garden area, large deck around the house, well manicured yard with a couple western themed decorative gardens. This 20 acre yard has much more than i can describe but there is peace, quite, and something for every family member to love! (id:51699)
The Grasslands
Weyburn Rm No. 67, Saskatchewan
Welcome to the Grasslands - Weyburn's Premier Acreage Development! Located less than a mile from the north edge of Weyburn and just a short drive down the 16th St grid, you'll find a fantastic assortment of acreage plots. The listed property (Parcel 'M') is nicely sized at approx. 3 acres (2.84). The developer has one other acreage parcel available - Parcel 'F' - 5.83 acres which is priced at $85,000+ GST. Servicing the development is a central, drive through, 'L'-shaped grid road (maintained by the RM of Weyburn), from which owners can have access lanes built to their yard sites. Central power, energy, phone, and water lines have been installed along this internal road with the buyer being responsible for the scheduling and cost to bring these into their lot/yard site. This development is zoned by the Weyburn RM as Country Residential and as such, represents a fantastic opportunity for those looking for more space than the city allows, without the disturbance of larger commercial or farming operations. Take a drive out to The Grasslands and look around. With a prime location north of the city, minimal gravel driving, well-maintained central and development access roads, and very convenient distance to Weyburn and access to HWY 35, this acreage development represents an affordable and attractive opportunity for acreage life in view of the city. With several parcels already having completed homes, the development is really taking shape and with only a limited number left available, these acreage plots will go. Call for more information and showings. (id:51699)


