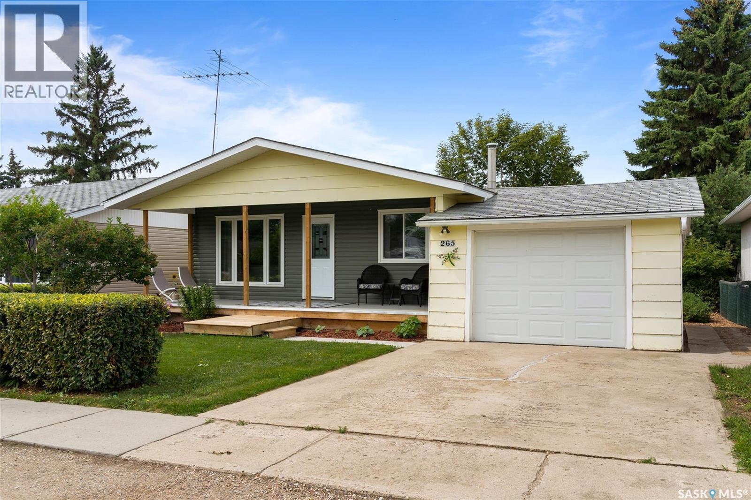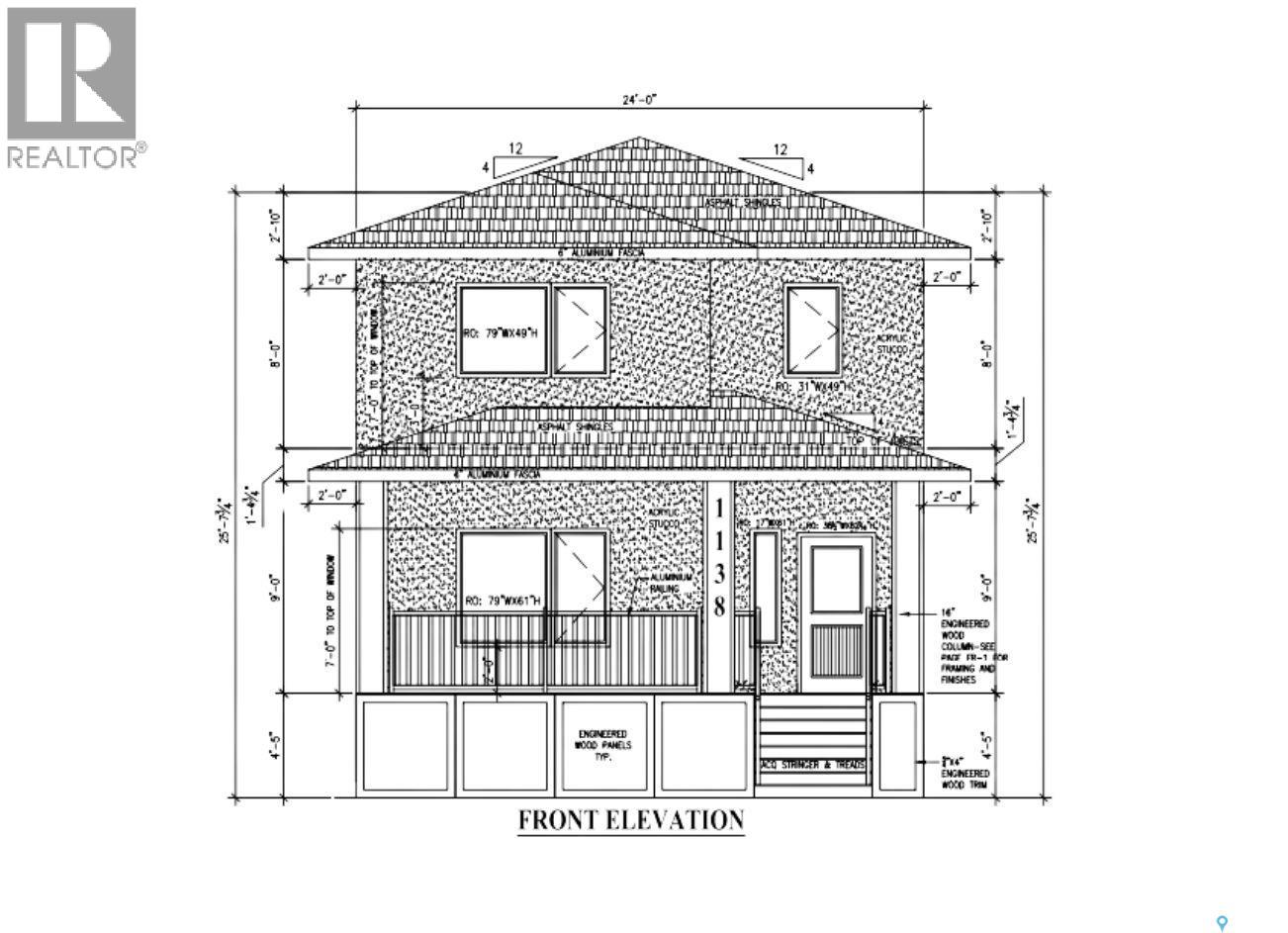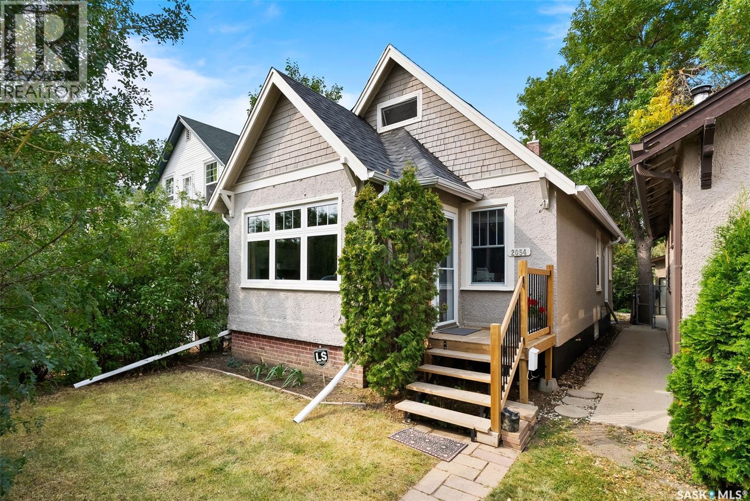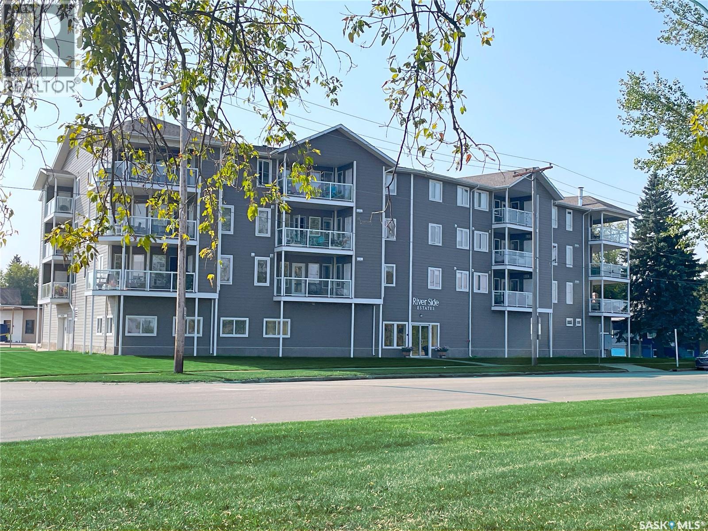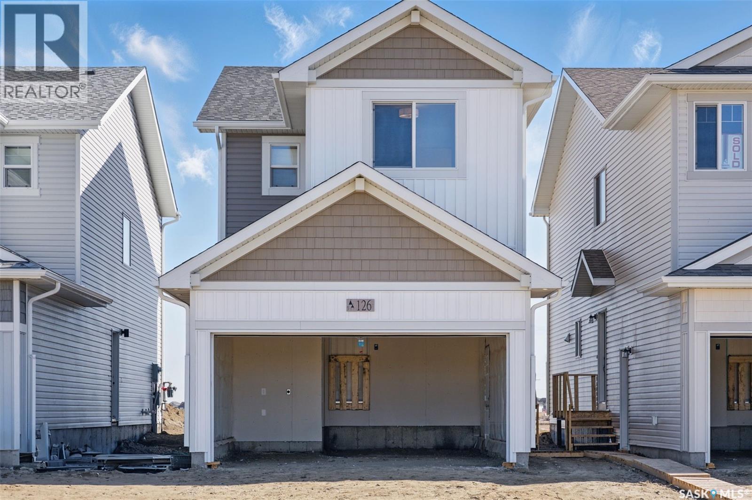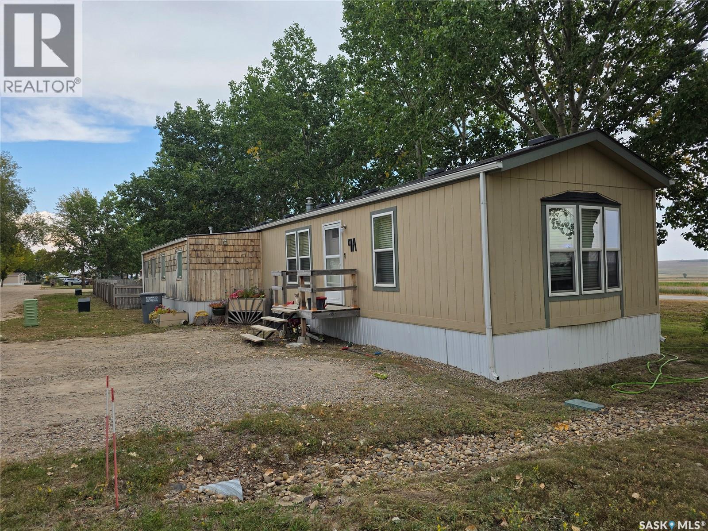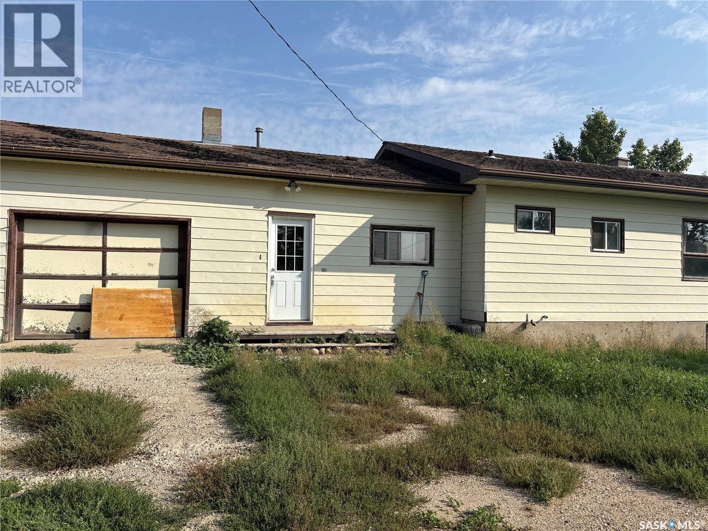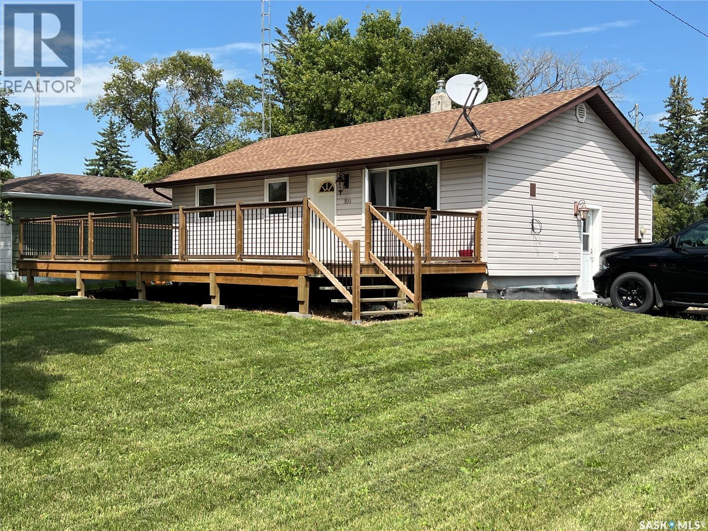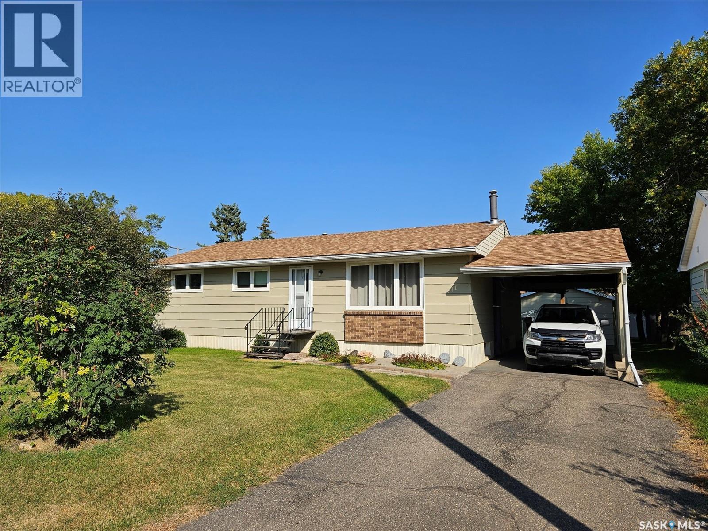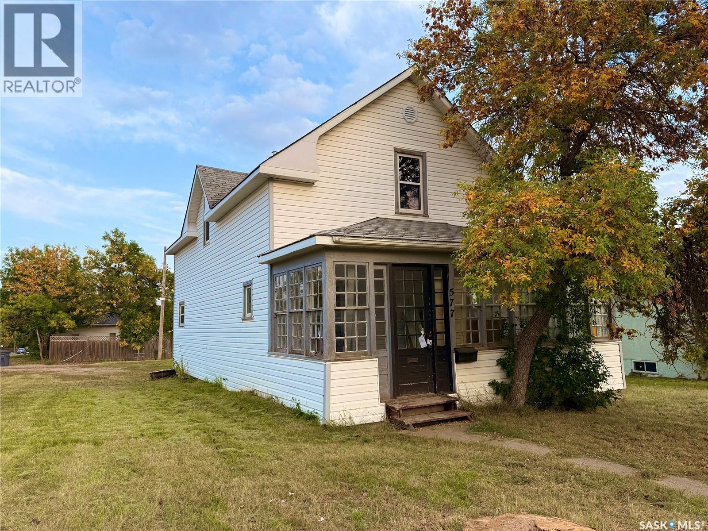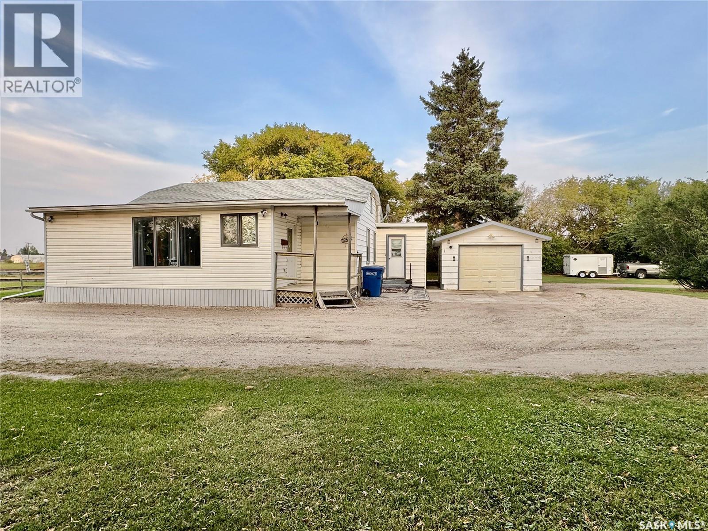265 Browning Street
Southey, Saskatchewan
Charming curb appeal welcomes you with a front veranda complete with new vinyl deck and posts with a thoughtfully designed open-concept layout inside. Bright and airy, the main level is enhanced by upgraded PVC triple-pane windows, luxury vinyl plank flooring, and plush carpet in the two generously sized bedrooms. The refreshed white kitchen shines with newer stainless steel appliances, timeless subway tile backsplash, new countertops, hardware and a spacious pantry. The main floor 4 piece bath has been refreshed including flooring, sink, taps, tub and surround. The basement offers a functional layout with large windows that fill the space with natural light. Enjoy a spacious rec room, 2-piece bath, third bedroom, laundry area, cold room, and ample storage. Recent upgrades include a new water heater (Dec 2022), water softener (2025), and new lighting throughout the main level. Outside, the backyard is a gardener’s dream with established perennials including hascap and gooseberry bushes, garden beds, a wood deck for summer entertaining, and a large shed. The property also includes a large single garage (no direct entry to the house). (id:51699)
204 921 Main Street
Saskatoon, Saskatchewan
This is a very rare and unique condo property on the edge of Nutana, within walking distance of Broadway, downtown and the U of S. 8th Street is just around the corner, One of the only two-story apartment style condominiums you'll find in Saskatoon. Spacious with a great layout, lots of sunlight with two balconies and three parking spots (two underground and one surface). Many upgrades and lots of storage. Three bedrooms, the primary bedroom has an ensuite with a walk-in closet, 3 bathrooms, In suite laundry, modern kitchen with seating area and a large dining and living room area. The second floor bedroom (main floor of unit) could easily be used as a large office. It feels like a modern family-home but also presents opportunity for the investor. The amenities room is on the first floor. This condominium is on the 2nd and 3rd floor of the well maintained and conveniently located, Georgia Manor, right at Clarence and Main. This is a must see! r. (id:51699)
1138 Poley Street
Regina, Saskatchewan
Discover this custom built brand-new 2025 two-storey home in Hawkstone, offering 6 bedrooms, 4 bathrooms, and 2 full kitchens across 1,785 sq ft of thoughtfully designed living space. The main floor features a bright living room, modern kitchen, and one bedroom with a 3-pc bath. Upstairs, you’ll find a spacious bonus room, two secondary bedrooms, a full bath, and a private primary suite with its own 4-pc ensuite. The fully finished basement suite can provide additional income and includes kitchen, living room, laundry, two bedrooms, and a 3-pc bathroom. Buyers can take advantage of secondary suite incentive program if the possession is done before end of March 2026. Sitting on a large 3,675 sq ft lot with parking for two, this home is perfect for large families or those seeking multigenerational living. Located in Regina’s growing Hawkstone community, you’re close to parks, shopping, and everyday conveniences. (id:51699)
2054 Pasqua Street
Regina, Saskatchewan
Welcome to 2054 Pasqua Street, a charming 1 ½ storey home located in the heart of Cathedral. This 887 sq ft character home, built in 1922, offers a perfect blend of original charm and modern updates. Step inside to a bright and spacious living room featuring refinished original hardwood floors, beautiful woodwork, a new glass window in the original frame, and a striking antique (non-functional) fireplace with built-in bookshelves. The formal dining room boasts a trayed ceiling and a cozy bay window. The updated kitchen offers maple cabinetry, while the main floor 4-piece bathroom features newer fixtures, a modern vanity, and ceramic tile. Two good-sized bedrooms complete the main floor, one currently used as a home office. Upstairs, you’ll find a private master retreat with bamboo flooring, newer windows, spray foam insulation, and a 3-piece ensuite bathroom. The finished basement offers a comfortable family room, cold storage, and a high-efficiency furnace. Enjoy the private backyard oasis with a fire pit area, pergola included, and a new deck built in 2022, perfect for relaxing or entertaining. A single detached garage (used as a shed) plus additional parking complete the exterior. Major upgrades include new shingles in 2024, PVC windows in 2022, new back door in 2020, front step in 2022, refinished hardwoods in 2019, new basement flooring, and updated wiring. Located steps from parks, schools, and Cathedral’s unique shops and restaurants, this home is move-in ready and full of character. (id:51699)
202 395 River Street E
Prince Albert, Saskatchewan
Enjoy peaceful sunset views over the North Saskatchewan River from this bright and spacious 2-bedroom plus den, 2-bath condo. Located on the second floor with a north-facing balcony, this home features an open-concept layout, modern kitchen and plenty of natural light. The primary suite offers a walk-in closet and 3-piece ensuite, while the second bedroom and den provide flexible living space. Added conveniences include in-suite laundry, two secure storage areas, heated underground parking, elevator and access to meeting and exercise rooms. Move-in ready with immediate possession—this riverside retreat combines comfort, convenience, and a stunning river view. There is a Special Assessment Levy on this condo building paid by each condo owner. As a BONUS for the purchaser of this condo, their portion of that levy will be paid by the Seller. Call for details. (id:51699)
214 Antonini Court
Saskatoon, Saskatchewan
Welcome to the “RICHMOND SIDE ENTRY MODEL – a 1,456 sqft Spacious 3-Bedroom Home built by Builder of the Year, Ehrenburg Homes! This thoughtfully designed home combines style and functionality. The open-concept layout offers a modern and inviting feel, complemented by superior custom cabinetry, quartz countertops, a sit-up island, and an open dining area—perfect for entertaining. Upstairs, you’ll find 3 spacious bedrooms, a main 3-piece bath, and a convenient laundry area. The primary suite includes a walk-in closet and a 4-piece ensuite with dual sinks. A BONUS ROOM on the second floor adds valuable flexible living space. PST & GST included in the purchase price with rebate to builder. Saskatchewan New Home Warranty included. Currently under construction – interior and exterior specifications may vary between units. (id:51699)
9a Prairie Sun Court
Swift Current, Saskatchewan
This 2007 original-owner mobile home at 9A Prairie Sun Court, Swift Current, SK is a comfortable and affordable option for anyone wanting a place that’s easy to maintain yet full of perks. With 2 bedrooms and 2 bathrooms, and an open design kitchen/dining/living room, it’s a layout that makes sense—whether you’re downsizing or just starting out. The unheated side porch gives you that extra bit of flex space for storage, a summer hangout spot, or even a place to pot plants when spring rolls around. Step outside and you’ll find a fully fenced backyard, offering both privacy and a safe space for kids, pets, or your next backyard barbecue. And for the handy or hobby-minded, there’s a powered 12x20 workshop tucked out back, making it easy to get creative, fix things, or simply have a little getaway spot without leaving home. Sitting on a rented lot, this property keeps things budget-friendly while still delivering the independence and outdoor space you’ve been looking for. (id:51699)
124 Centennial Street
Swift Current Rm No. 137, Saskatchewan
Welcome to Schoenfeld. This lovely property boasts a 1300 square foot bungalow with an attached single garage. There are 3 bedrooms up and 3 bedrooms down making this the perfect family home. The kitchen has undergone some recent upgrades including appliances and backsplash and paint. The main floor has original hardwood flooring throughout most of the rooms. There is a large mudroom/porch area ideal for farm families. Outside you will enjoy a shop with a concrete floor as well as a lovely chicken coop and barn. Enjoy the peace and quiet of country living in this lovely little 5 acre property. Call today for more information or to book your own viewing. (id:51699)
300 1st Avenue
Gerald, Saskatchewan
Well within a home buyer's budget, 300-1st Ave in the quiet community of Gerald, Saskatchewan is what you may be looking for! Numerous upgrades and renovations were made to this home, making it more than move-in ready. PVC triple pane windows, updated furnace and water heater, interior and exterior doors and a totally renovated kitchen and main floor bathroom, complete with laminate flooring throughout, makes this property stand out from most in this price range.You will admire the spacious kitchen with its dark maple, soft close cabinets and the more than spacious counter tops that compliment the cabinetry. Stainless steel fridge with ice and water dispnser, BI dishwasher, stove and microwave hood fan complete the updates in this kitchen as well as a very handy walk-in pantry space. A 16'x32' preserved wood deck compliments the home adding extra pleasure to entertaining guests or simply enjoying the South sun. The master bedroom will accommodate any size of furniture due to its size and you will appreciate the updated 4 pc bathroom. The secondary bedroom is also renovated and ready for another family member or a guest suite. The basement area has been framed in for extra rooms. It features a 2018 EF furnace, back check valve, softener, updated 200 amp panel, gas water heater, PVC basement window and updated plumbing including an outside water tap. And there's more! The concrete basement features the added bonus of installed exterior weeping tile. The exterior of the home has 1" styrofoam insulation under the siding; shingles are approximately 17 years old. This property comes with 2 Lots, each measuring 25 x 140 for a total area of 7000 sq ft. The storage shed is included. Fibre optic high speed internet is in place. 2025 yearly taxes are $1474.39. It really is a cost effective property where you can enjoy the comforts of home at one great price. Call your agent today to take advantage of this list price today ! (id:51699)
311 6th Street W
Carlyle, Saskatchewan
ATTRACTIVE 4-Bedroom Bungalow at 311 - 6th St W, Carlyle Welcome to this charming and well-kept 4-bedroom, 2.5-bath bungalow located on cozy 6th Street West in the friendly community of Carlyle. Offering 1,236 sq ft of main floor living space (including a 1983 addition), this home is ready to provide great shelter and comfort for its next owner. Features You'll Love: • Spacious master suite with walk-in closet and convenient 2-pc ensuite • Bright and welcoming foyer added in 1983, expanding the front entrance • Great curb appeal with durable composite siding (recently painted), attractive brick accents, asphalt driveway, carport, and a 16' x 30' detached garage (built in 1987) accessed via back lane Functional with concrete floor, motorized overhead door – perfect as a workshop, man cave, or hen den Inside Highlights: • Cozy living room with large picture window, crown moulding, and quality carpeting • Well-equipped kitchen with solid wood cabinets, ample counter space, and included appliances • Adjacent dining area for family meals or entertaining • Updated main 4-pc bathroom with soaker tub • Three generous main floor bedrooms, two with built-in storage • Partially finished basement featuring a rec room with gas fireplace, extra bedroom, and 3-pc bath Outdoor Perks: • Private backyard oasis with deck and patio area – ideal for lounging or barbecuing • Mature trees and a productive garden area (could be converted to lawn) • Peaceful and private – your own retreat in town Recent Updates: • Main bathroom • Asphalt shingles • Windows • Painted composite siding • Vinyl skirting This is a great place to land.... Contact agents today to book a private viewing! (id:51699)
577 Central Avenue N
Swift Current, Saskatchewan
This one-and-a-half story character home is waiting for the right buyer to bring it back to life. Perfectly positioned on a corner lot at the top of Central Avenue, the property offers mixed-use zoning—making it a great option for residential, rental, or even some commercial possibilities. The home has already seen some key upgrades including a 100-amp electrical panel, some wiring and plumbing updates, a newer boiler, PVC windows, and durable vinyl siding. Inside, you’ll appreciate the tiered ceilings in the dining and living room, which add architectural interest, along with the high ceilings that create a sense of openness. The main floor layout includes a living room, dining room, kitchen, front hall with staircase, and both front and back porches. At the rear is a spacious laundry/bathroom area. Upstairs you’ll find three generous bedrooms and space carved out for a future bathroom. The basement remains unfinished and undeveloped. That said, the home is in mid-renovation: drywall is incomplete, bathrooms are gutted, floors are unfinished, and additional electrical and plumbing work will be required. For buyers with vision, tools, and creativity, this property offers a chance to transform a solid structure into a standout home or investment. (id:51699)
98 4th Avenue
Humboldt, Saskatchewan
City Living with Country Privacy – 2 Acre Parcel in Humboldt (R4 Zoning) Rare opportunity to own a spacious 2-acre parcel within the City of Humboldt! Offering 132 feet of frontage and 535 feet of depth, this unique property combines the convenience of city services with the privacy and space of country living. The property features a 1,000 sq. ft. home with 3 bedrooms and a 4-piece bathroom, providing comfortable living space. A covered deck overlooks the sheltered, treed yard, while a circle drive and plenty of mature trees add to the park-like setting. Additional improvements include a 14 x 22 detached garage and a massive 70 x 30 Archrib Coverall building, ideal for storage, equipment, or workshop use. Sewer system is a private system - septic holding tank. Connected to city water, power, and natural gas, this parcel is zoned R4 – Residential Multi-Unit. This makes it an excellent choice for a new build or multi-family development, while still offering the option to enjoy it as a private residential property. Enjoy the best of both worlds – city amenities with country-style space and privacy. Call today to view! (id:51699)

