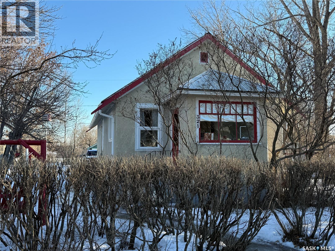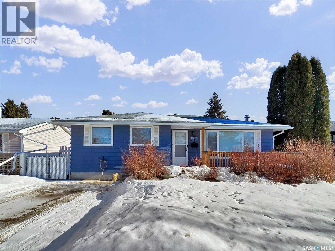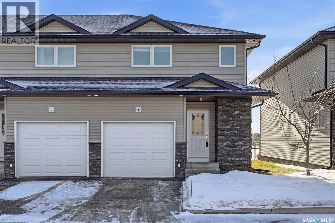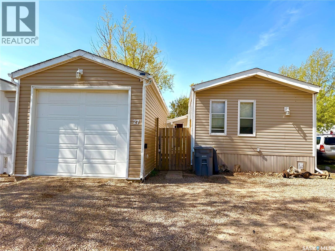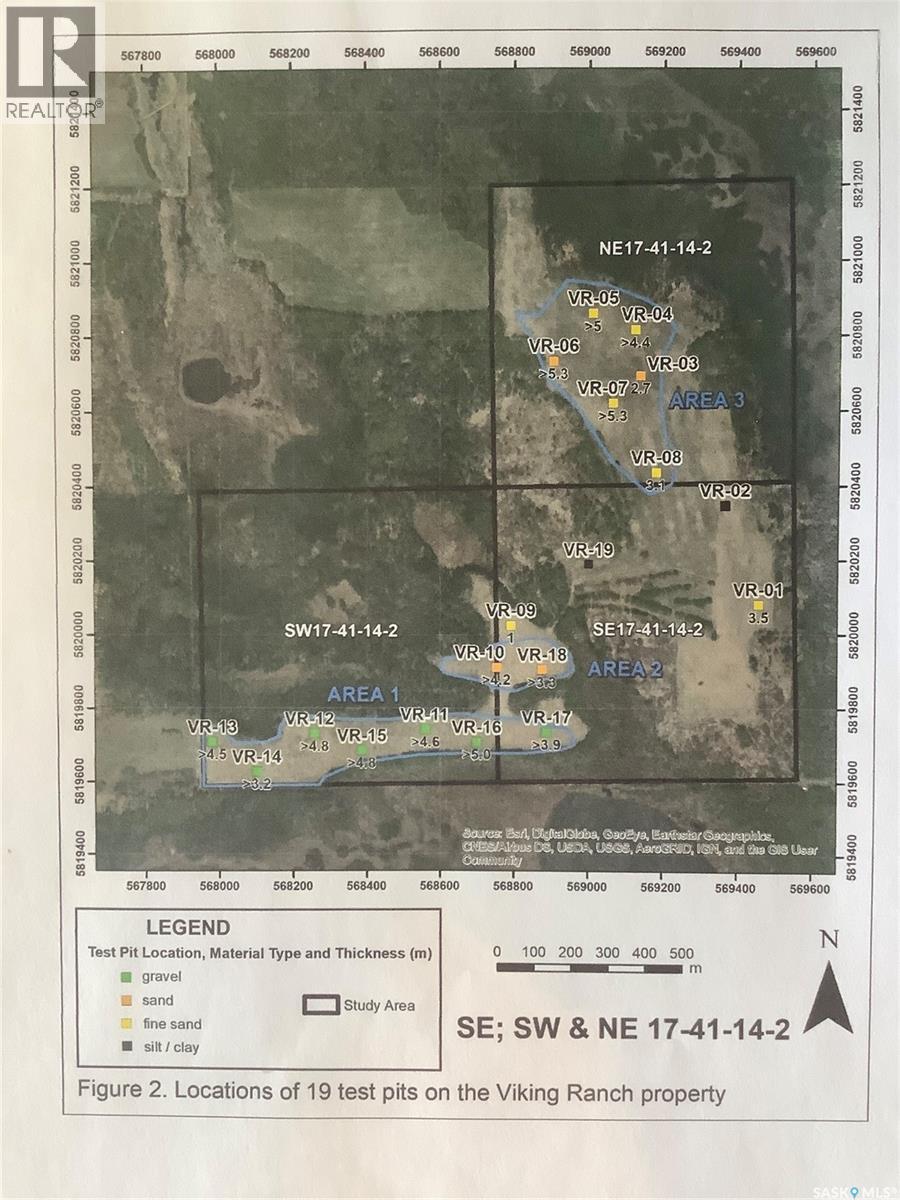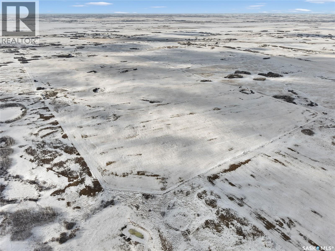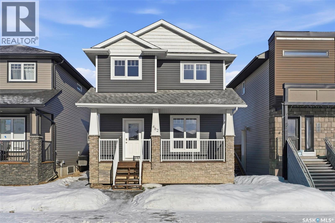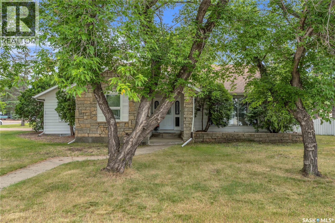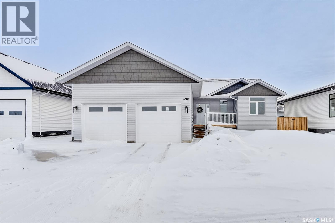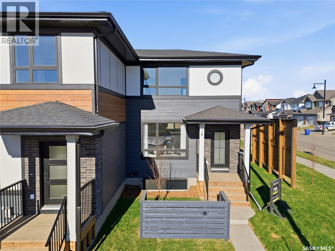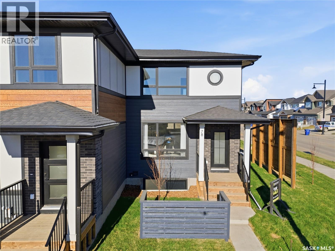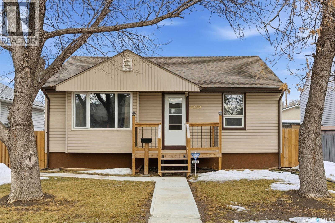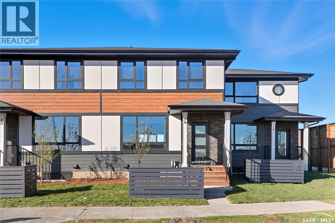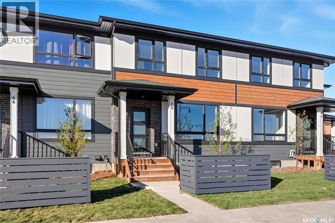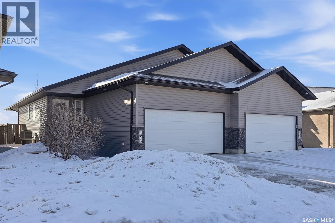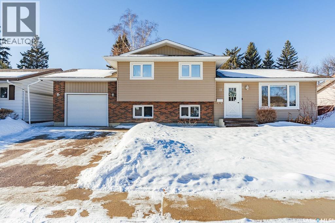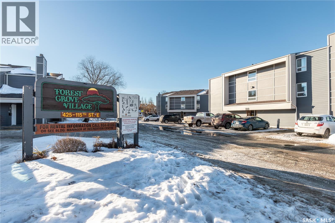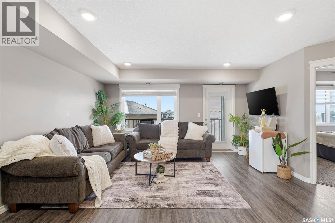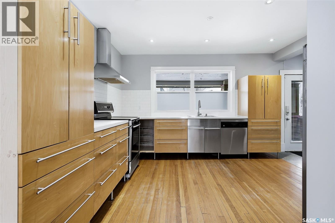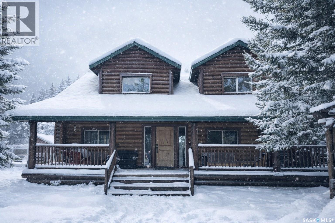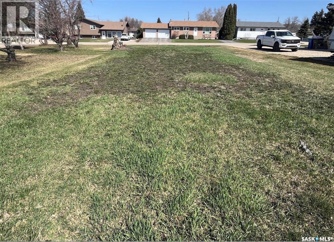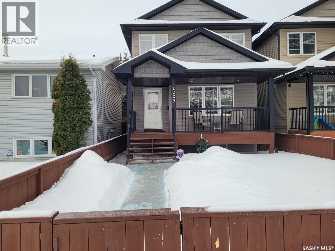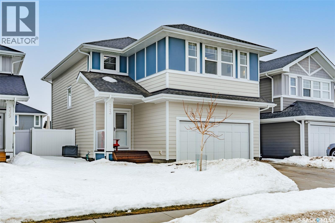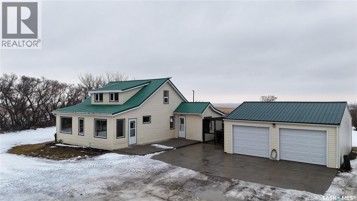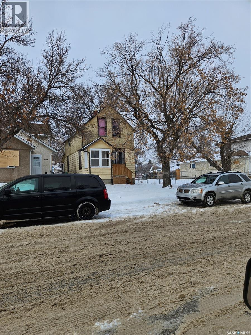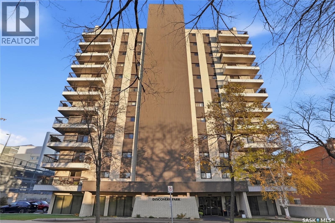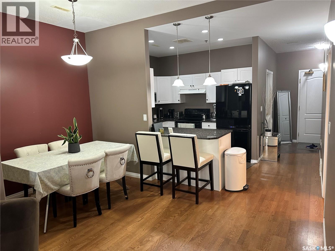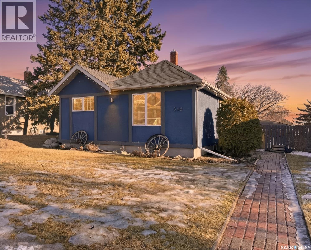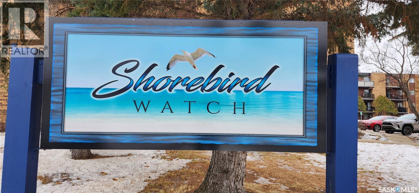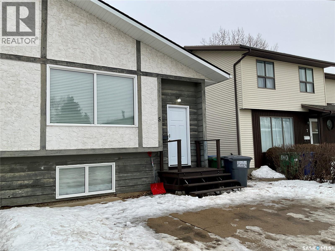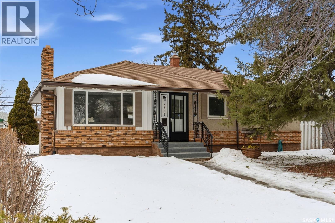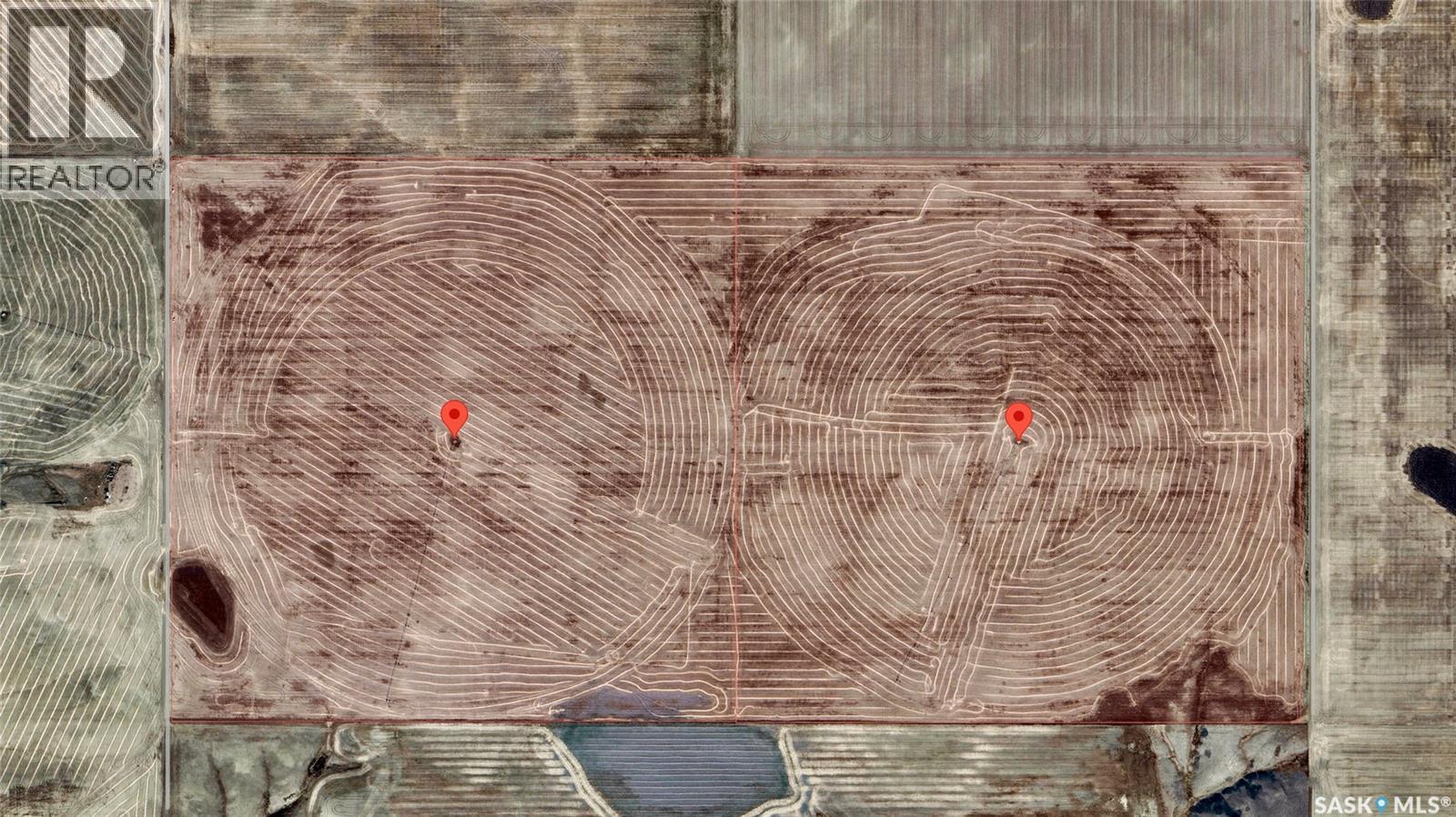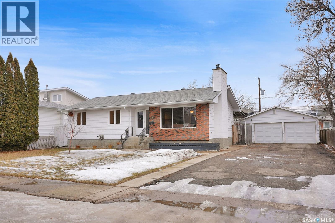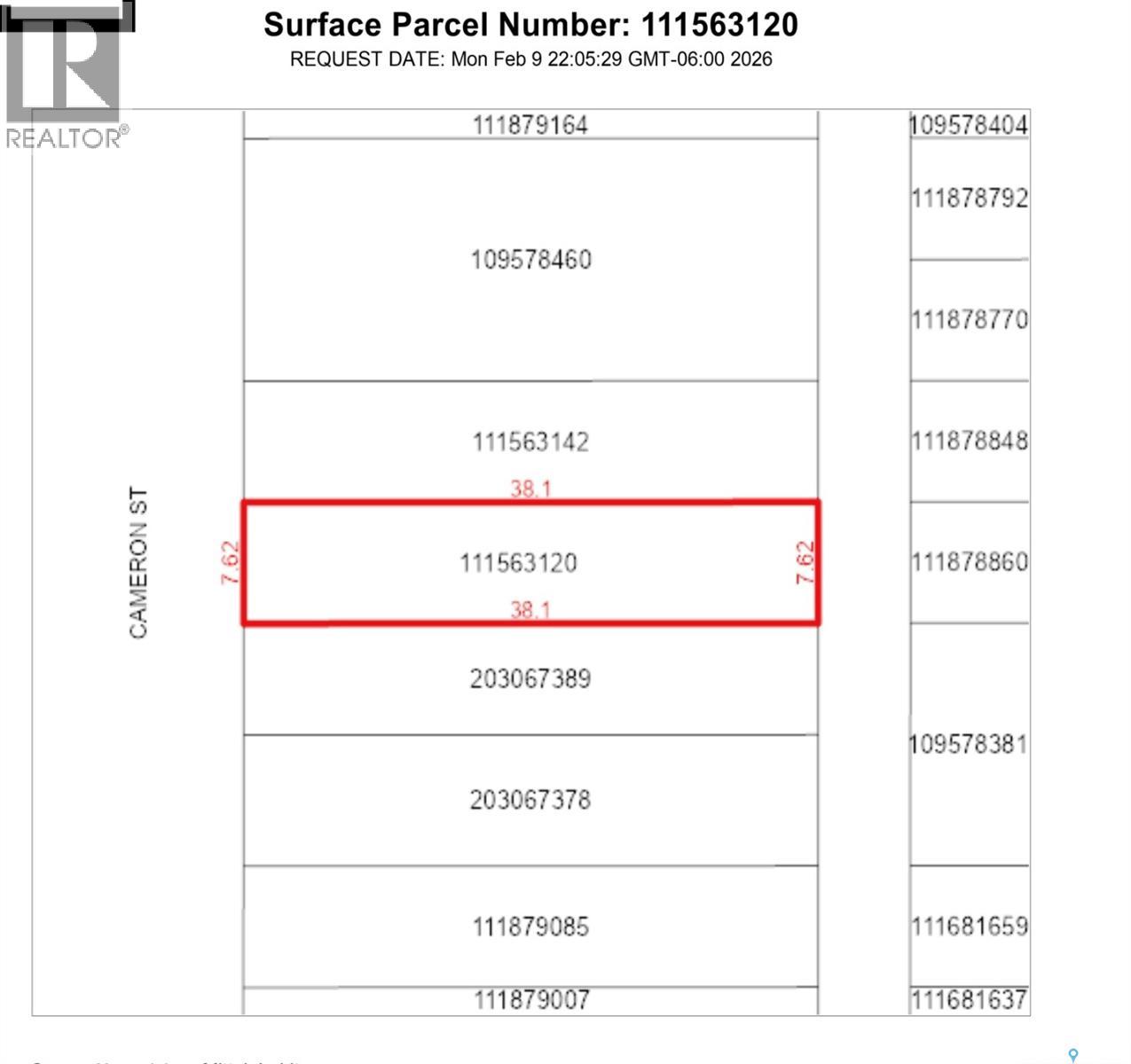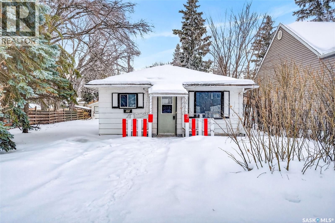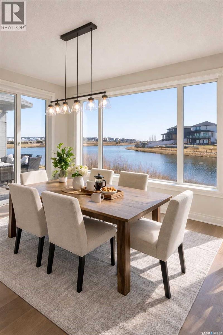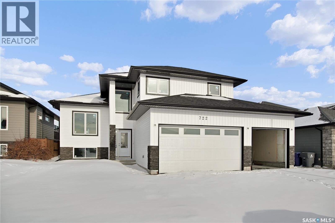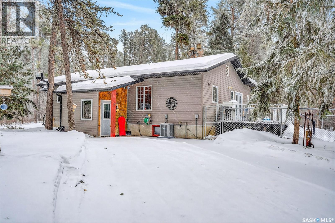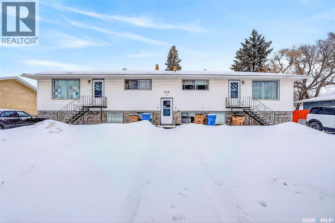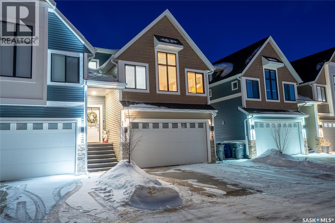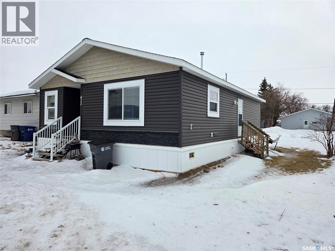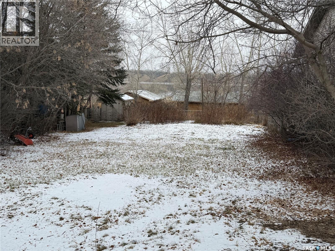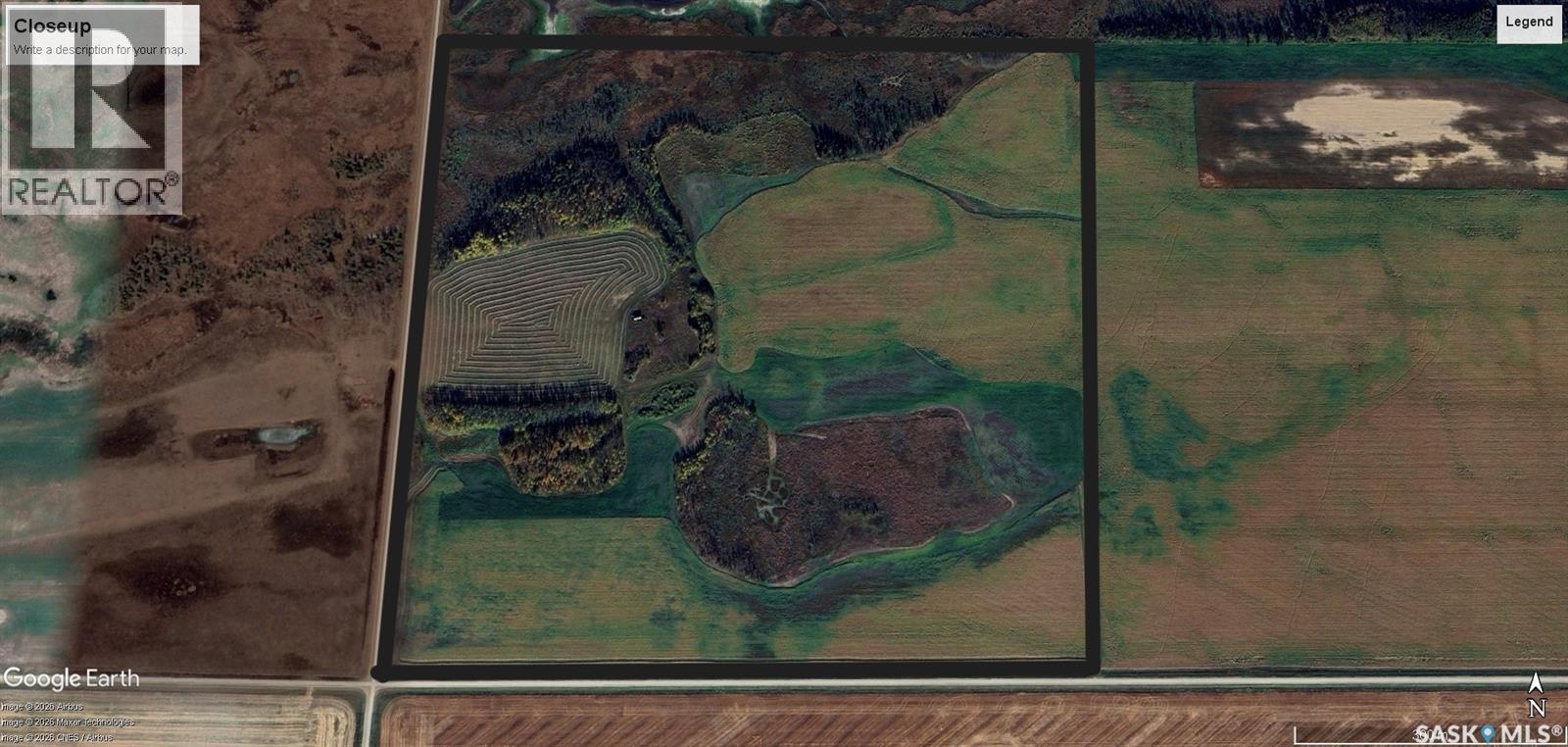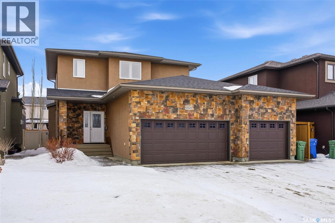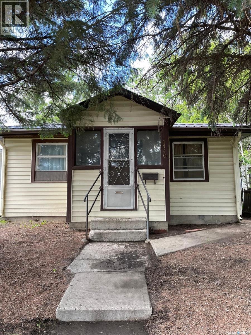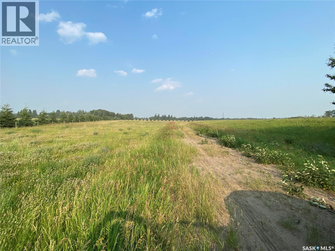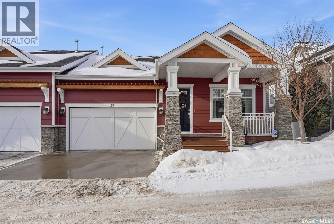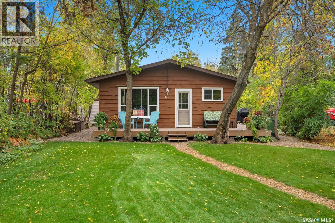321 5th Street
Craik, Saskatchewan
Peaceful small-town living in the welcoming community of Craik, Saskatchewan. This cute and affordable home is an excellent opportunity for first-time buyers or investors looking for a property in a well-serviced town. The home features two bedrooms, a large, comfortable living room, an eat-in kitchen, plus a formal dining room—perfect for everyday living and entertaining. A 3-piece bathroom and a spacious back entry add to the home’s practicality. Enjoy outdoor space with a back deck and the convenience of a single-car garage. The dry concrete basement offers peace of mind, with the sump pump last used in 2014. Additional updates and features include a new water heater (2025), central air conditioning, central vac with attachments, and fridge x 2, stove & freezer are all included (as-is). The washer is less than one year old, and the dryer was replaced in 2023. Ideally located close to the K-12 school, this home is situated in a community that offers impressive amenities for its size, including a grocery store, bank, churches, restaurant, bar, post office, hardware stores, gas station/service centre, and a health centre. A great opportunity to enjoy affordable living in a friendly prairie town. THIS HOME IS NOT FOR RENT OR RENT TO OWN (id:51699)
857 East Centre
Saskatoon, Saskatchewan
This well-maintained bungalow shows beautifully and offers numerous updates throughout. The main floor features newer windows (including a picture window that opens on both ends), a stylish Euro kitchen, and a renovated main bathroom. The spacious primary bedroom includes a garden door leading to the back deck, perfect for morning coffee or evening relaxation. The fully developed basement offers an additional bedroom, a den, and a large family room, providing plenty of extra space for family living or entertaining. Outside, enjoy the 24x24 detached garage, 10x8 storage shed with loft, brick front patio, gas BBQ hookup, and a convenient hot water line to the rear of the home. All of this is situated on a quiet street in a desirable neighbourhood, close to parks, schools, and all amenities. Call your favourite agent to book a viewing today! (id:51699)
7 365 Dawson Crescent
Saskatoon, Saskatchewan
Welcome to Dawson Estates in Hampton Village, and this great 2 storey townhome! The open floor plan features a spacious living and dining room, a bright kitchen with warm toned cabinets, an island and stainless appliances. From the dining room you can access your private deck, great for entertaining and relaxing. The 2pc bath and access to the attached garage complete the main floor. Upstairs are 3 bedrooms and 2 baths, including the primary suite with 2 double closets and a 4pc ensuite. The basement is open for your ideas, allowing you to customize it to your taste and needs! Ideally located within the complex, this home offers added privacy with no neighbours behind, and is steps to schools, outdoor rink, playgrounds and splash pad! Call your favourite realtor to view this beautiful home - you won't be disappointed! (id:51699)
27 Prairie Sun Court
Swift Current, Saskatchewan
Tired of renting and ready to invest in your future? This mobile home presents a solid opportunity to start building equity. With 1440 sq/ft of living space, this home features a motivated seller and offers a QUICK possession, making it a suitable choice for first-time buyers or families. Inside, you'll find a spacious open concept kitchen, dining, and living room area, ideal for entertaining or family gatherings. The kitchen includes a newer stainless steel fridge, enhancing the overall appeal. The layout also includes 2 bedrooms and 2 baths, along with a sizable addition that can serve as a third bedroom or family room. One of the standout features of this property is the garage (2015). Measuring 13 x 32, it’s perfect for the handyman or car enthusiast. The garage is fully insulated, with plywood walls and an attic, and includes an electric heater for year-round comfort. It’s an excellent space for working on projects or storing your vehicles. The large covered sun porch provides a nice spot to enjoy your morning coffee or entertain guests. The fully fenced yard offers ample space for kids and pets to play, and you can unwind in the evenings around the firepit. Additional updates include vinyl siding, insulated skirting, eaves troughs, fascia, and some vinyl plank flooring. A BRAND NEW furnace was installed in January 2025, and a window air conditioner is also included. Fresh paint to Primary bedroom, bath and living room June 2025. Lot rent of $468/month covers sewer, water, garbage, and snow removal, making this an affordable option for those looking to move away from renting. (id:51699)
Aggregate Farmland - Rm Barrier Valley #397
Barrier Valley Rm No. 397, Saskatchewan
Directions to property: 3.5 mi. north of Archerwill, SK, 3 mi. west, 2 mi. north, 2 mi. west. This property NE, SE & SW 17-41-14-W2 in RM Barrier Valley # 397 includes approximately 479 title acres with good aggregate potential. Consulting Engineers 3 phase report indicates approximately 848,000 cu. yds. of clean, well graded gravel plus approximately 984,000 cu. yds. of fine, clean sand. A total of 19 trackhoe test pits were completed. Complete Consulting Engineers 3 phase evaluation for aggregate resource potential available at listing office for serious inquiries. (id:51699)
Hamoline Farmland
Aberdeen Rm No. 373, Saskatchewan
Excellent opportunity to acquire 160 acres of high-quality farmland located just minutes from Saskatoon. The land is currently being rented, with no lease agreement in place for the 2026 crop year, offering flexibility for investors or owner-operators. Priced at approximately $3,500 per titled acre, this parcel presents strong value in a highly desirable location. No buildings included. Sellers are open to a flexible possession date to suit the buyer’s needs. Contact your favourite agent today for more information or to discuss this opportunity further. (id:51699)
462 Kloppenburg Street
Saskatoon, Saskatchewan
Welcome to 462 Kloppenburg Street! This excellent and affordable home offers a spacious, well-designed floor plan, a 2-bedroom legal basement suite, and outstanding value in the highly desirable Evergreen neighbourhood. This well-maintained 1,538 sq. ft. two-storey home is ideally situated within walking distance to two elementary schools, parks, shopping, and all amenities. A charming front veranda enhances the home’s curb appeal. The main floor features 9-foot ceilings, bright and inviting living room with large window, and durable laminate flooring throughout. The spacious kitchen is complete with espresso maple cabinetry, corner pantry, tile backsplash, ample storage space, and stainless steel appliances. The dining area opens through patio doors to a deck, brick patio, fully landscaped backyard, and an oversized double detached garage. Convenient main-floor laundry completes this level. The upper level offers three generously sized bedrooms and two full bathrooms. The primary bedroom includes a walk-in closet and a well-appointed 3-piece ensuite with tiled shower. The professionally finished basement features a 2-bedroom legal suite with separate entrance, separate power meter, separate water heater & HRV, full kitchen with stainless steel appliances, living room, bathroom with tiled shower, and in-suite laundry—ideal for mortgage assistance or multi-generational living. An exceptional opportunity combining space, functionality, and income potential. Great value—call today to book your private viewing! (id:51699)
1092 111th Street
North Battleford, Saskatchewan
Charming & Unique Home on Oversized Lot with 5 Bedrooms & Double Attached Garage. Welcome to this stunning, one-of-a-kind home with beautiful stone siding that combines timeless curb appeal with spacious, functional living. Nestled on a beautifully oversized lot, this property offers both character and comfort for any lifestyle. Step inside to discover a warm and inviting main floor featuring a large kitchen—perfect for entertaining—and a spacious office conveniently located just off the kitchen, ideal for remote work or creative pursuits. The living room is a true highlight, showcasing a cozy wood-burning fireplace that adds charm and ambiance. Two well-sized bedrooms and a full bath complete the main floor. Upstairs you'll find a private and expansive master retreat with a flex room that can serve as a nursery, second office, or walk-in closet, plus a stylish three-piece bathroom for added comfort. The fully finished basement offers two additional bedrooms, providing ample space for guests, teens, or multi-generational living, plus and added work out space, recreation room, living room and another 3 piece bath. Additional features include: Double-attached insulated garage, beautifully refinished basement, pickleball court on an oversized lot with room to garden or play. This is more than just a house—it’s a forever home full of unique character and practical space. Don’t miss your chance to own this rare gem! (id:51699)
498 16th Avenue
Humboldt, Saskatchewan
Welcome to this stunning dream home located in one of Humboldt's most sought after neighborhood! This 2023 built raised bungalow is sure to impress! Entering this home you are greeted by 9ft ceilings, an open concept floor plan, large entry with closets and shiplap feature wall with built in bench. This spacious living room fitted with large south facing windows opens to a gorgeous kitchen with crisp white cabinetry, floating shelves, Quartz counters, island and more. This space is ideal for entertaining! The dining area opens to the raised deck overlooking the backyard. The Primary Bedroom is a true retreat! This room offers backyard views, a designer bathroom with walk in shower, and walk through closet that leads to the laundry room. The main floor of this home offers two more bedrooms plus a full bath. The lower level offers 9ft ceilings and opens to a grand family room/ recreational area, plus designated storage space, two spacious bedrooms, full bath, plus utility room. Plenty of room for any family! The attached garage measures 24x26ft and is heated. This home is absolutely stunning and move in ready! Many extras including a fenced backyard complete with deck, two paving stone patios, raised flower beds (almost complete) and more. The front yard has been partially landscaped with stone planters, levelled and ready for sod. As per the Seller’s direction, all offers will be presented on 02/16/2026 11:00AM. (id:51699)
34 Taskamanwa Terrace
Saskatoon, Saskatchewan
Introducing The Easton! Perfectly positioned next to Brighton’s Amphitheatre and surrounded by scenic walking paths and parks, this home offers the ideal balance of outdoor recreation, everyday convenience and NO CONDO FEES! With Brighton Marketplace just minutes away, shopping, dining, and essentials are always within easy reach. The Easton by North Prairie Developments is a charming 1,396 sq. ft. two-storey home featuring 3 bedrooms and 2.5 bathrooms. The main floor welcomes you with a bright, open-concept living space, where a spacious kitchen with a large island flows seamlessly into the inviting living room and dining area—perfect for entertaining. A mudroom and half bath are conveniently tucked just off the kitchen for added functionality. Upstairs, the owner’s suite is a private retreat, complete with a walk-in closet and an ensuite featuring a built-in makeup counter. Two additional generously sized bedrooms, a full bathroom, and a second-floor laundry room provide comfort and convenience for the whole family. Enjoy the privacy of your own backyard—perfect for relaxing, entertaining, or creating your own outdoor oasis. Plus, homeowners have the option to add a detached garage for extra convenience and storage. Looking for more space? The optional 594 sq. ft. basement includes a bedroom, a bathroom, and a large recreational room with a separate entrance to the basement. Best of all, there are no condo fees! (id:51699)
46 Taskamanwa Terrace
Saskatoon, Saskatchewan
Introducing The Easton! Perfectly positioned next to Brighton’s Amphitheatre and surrounded by scenic walking paths and parks, this home offers the ideal balance of outdoor recreation, everyday convenience and NO CONDO FEES! With Brighton Marketplace just minutes away, shopping, dining, and essentials are always within easy reach. The Easton by North Prairie Developments is a charming 1,396 sq. ft. two-storey home featuring 3 bedrooms and 2.5 bathrooms. The main floor welcomes you with a bright, open-concept living space, where a spacious kitchen with a large island flows seamlessly into the inviting living room and dining area—perfect for entertaining. A mudroom and half bath are conveniently tucked just off the kitchen for added functionality. Upstairs, the owner’s suite is a private retreat, complete with a walk-in closet and an ensuite featuring a built-in makeup counter. Two additional generously sized bedrooms, a full bathroom, and a second-floor laundry room provide comfort and convenience for the whole family. Enjoy the privacy of your own backyard—perfect for relaxing, entertaining, or creating your own outdoor oasis. Plus, homeowners have the option to add a detached garage for extra convenience and storage. Looking for more space? The optional 594 sq. ft. basement includes a bedroom, a bathroom, and a large recreational room with a separate entrance to the basement. Best of all, there are no condo fees! (id:51699)
4124 4th Avenue
Regina, Saskatchewan
Welcome to 4124 4th Avenue! This well-maintained bungalow offers a functional layout with 3 bedrooms and 2 bathrooms, making it a great option for first-time buyers, growing families, or investors. The main floor features a bright living room, updated kitchen with modern cabinetry and stainless steel appliances, two comfortable bedrooms, and a full 4-piece bathroom. Durable laminate flooring and neutral tones flow throughout the main level. The fully developed basement adds excellent additional living space with a large recreation room, an additional bedroom, a 3-piece bathroom, and a dedicated laundry/utility area. Recent updates give the lower level a clean, move-in-ready feel with newer flooring and lighting. Outside, enjoy a fully fenced yard with a raised deck, perfect for summer entertaining, plus a detached single garage and additional parking. Vinyl siding, asphalt shingles, central air conditioning, and forced-air natural gas heating add to the home’s comfort and value. Located close to schools, parks, and public transit, this is an affordable opportunity to own a complete package in the city. (id:51699)
74 Taskamanwa Terrace
Saskatoon, Saskatchewan
Introducing The Weston! Nestled next to Brighton’s Amphitheatre and surrounded by scenic walking paths and parks, this home offers the perfect blend of outdoor recreation, everyday convenience and NO CONDO FEES! With Brighton Marketplace just minutes away, shopping, dining, and essentials are always within easy reach. The Weston by North Prairie Developments is a spacious 1,464 sq. ft. two-storey home featuring 3 bedrooms and 2.5 bathrooms. Step inside to a bright, open-concept main floor with a well-appointed kitchen, complete with a large island for casual dining and extra prep space. The adjoining living and dining areas create a warm, welcoming space for family and friends, while a mudroom and half bath add to the home’s functionality. Upstairs, the owner’s suite is a private retreat, offering a walk-in closet and a 3-piece ensuite. Two additional well-sized bedrooms, a full bathroom, and a conveniently located laundry room complete this level. Enjoy the privacy of your own backyard—perfect for relaxing, entertaining, or creating your own outdoor oasis. Plus, homeowners have the option to add a detached garage for extra convenience and storage. Need more space? The optional 628 sq. ft. basement development includes a bedroom, a bathroom, and a large recreational room—ideal for extra living space, a guest suite, or a home office. Best of all, there are no condo fees! This home qualifies under the SaskEnergy Homes Beyond Code Tier 3 rebate program (up to $3,000), subject to SaskEnergy approval and terms and conditions. (id:51699)
70 Taskamanwa Terrace
Saskatoon, Saskatchewan
Introducing The Weston! Nestled next to Brighton’s Amphitheatre and surrounded by scenic walking paths and parks, this home offers the perfect blend of outdoor recreation, everyday convenience and NO CONDO FEES! With Brighton Marketplace just minutes away, shopping, dining, and essentials are always within easy reach. The Weston by North Prairie Developments is a spacious 1,464 sq. ft. two-storey home featuring 3 bedrooms and 2.5 bathrooms. Step inside to a bright, open-concept main floor with a well-appointed kitchen, complete with a large island for casual dining and extra prep space. The adjoining living and dining areas create a warm, welcoming space for family and friends, while a mudroom and half bath add to the home’s functionality. Upstairs, the owner’s suite is a private retreat, offering a walk-in closet and a 3-piece ensuite. Two additional well-sized bedrooms, a full bathroom, and a conveniently located laundry room complete this level. Enjoy the privacy of your own backyard—perfect for relaxing, entertaining, or creating your own outdoor oasis. Plus, homeowners have the option to add a detached garage for extra convenience and storage. Need more space? The optional 628 sq. ft. basement development includes a bedroom, a bathroom, and a large recreational room—ideal for extra living space, a guest suite, or a home office. Best of all, there are no condo fees! This home qualifies under the SaskEnergy Homes Beyond Code Tier 3 rebate program (up to $3,000), subject to SaskEnergy approval and terms and conditions. (id:51699)
453 Brooklyn Crescent
Warman, Saskatchewan
No Condo Fees!! Welcome to 453 Brooklyn Cres, this semi detached bungalow home with no backing neighbors and offers 3 bedrooms, 2 bathrooms, main floor laundry as well as a double car attached garage. (insulated/boarded) Walking in you are greeted by the open living room which leads into a huge kitchen with loads of counter space, sit up peninsula and comes with all appliances. Off the dining room is a covered deck and fully yard great if you have pets or kids. Other key notables: concrete driveway, new washer/dryer, central air conditioning, central vac, HRV and basement is already exterior framed and insulated!! Great location, great home, Don't miss out on this one! (id:51699)
11 Schwager Crescent
Saskatoon, Saskatchewan
Welcome to 11 Schwager Crescent — a beautifully updated 1,132 sq. ft. four-level split that has been thoughtfully renovated and paired with an exceptional, professionally landscaped backyard oasis. From the moment you arrive, you’ll appreciate the wide front driveway and attached single garage, offering both curb appeal and everyday convenience. Inside, this home shines with charming upgrades completed primarily in 2024, creating a fresh, modern feel throughout. The heart of the home is the newer kitchen, complete with updated appliances (all just 2 years old) and an under-sink reverse osmosis system. Both upstairs bathrooms have been fully renovated, including a stunning primary ensuite completed last year, bringing spa-like comfort to your daily routine. Major mechanical updates provide peace of mind, including a furnace, heat pump, and hot water heater all replaced within the last two years. The efficient heat pump has significantly reduced utility costs — a major bonus for today’s homeowner. Downstairs, you’ll find additional living space with 2-year-old carpet and durable luxury vinyl plank flooring. The basement offers a spacious three-bedroom suite with large above-grade windows, creating a bright and welcoming lower level. Step outside to your private backyard retreat featuring a two-year-old gazebo, beautifully renovated garden beds, and an impressive selection of dog-friendly perennials planted last year — perfect for relaxing or entertaining. Additional highlights include triple-pane windows, an included Murphy bed, and the option to reopen the staircase to the lower level for approximately $5,000. This move-in-ready home is the perfect blend of modern updates, energy efficiency, and outdoor beauty — all in a fantastic location. (id:51699)
122 425 115th Street E
Saskatoon, Saskatchewan
Welcome to your new bright and inviting one-bedroom, one-bathroom apartment condo, perfectly situated in the desirable Forest Grove neighbourhood! This charming unit offers an efficient and comfortable living space, ideal for students, young professionals, or those seeking a low-maintenance lifestyle. Step inside to discover a thoughtfully designed layout featuring an abundance of natural light that fills the living area, creating a warm and airy atmosphere. The well-appointed kitchen flows seamlessly into the main living space, perfect for everyday living and entertaining. The spacious bedroom provides a peaceful retreat, complemented by a four piece bathroom. Enjoy the convenience of living in Forest Grove, with easy access to amenities, public transit, and the University of Saskatchewan. This condo presents an excellent opportunity to own a piece of a vibrant community. Don't miss your chance to experience this fantastic property! (id:51699)
507 110 Akhtar Bend
Saskatoon, Saskatchewan
This is the kind of home buyers wait for. Welcome to this stunning corner-unit townhouse in Evergreen, perfectly positioned with open views of Agricultural Canada Fields, wrapped in natural light from extra windows you only get in an end unit. With 1243 sq ft, 3 generous bedrooms, and 2 full bathrooms, the layout is smart, spacious, and designed for real life.The moment you walk in, you’ll feel it with the open-concept which is bright and inviting. Recent upgrades elevate the space, including vinyl plank flooring that’s both stylish and durable, plus quartz countertops in the kitchen and bathrooms that give the home a clean, modern finish buyers love. The kitchen flows effortlessly into the living area,perfect for entertaining, family time, or quiet evenings at home. Step outside from the living room onto your private deck and enjoy those perfect summer days , just peaceful views and fresh air. Comfort and convenience are fully covered with central air conditioning and two electrified parking stalls,no compromises here. The location seals the deal,parks, schools, shopping, and amenities are all a short walk away, a bus stop is nearby, and the University of Saskatchewan is just a quick commute away. It’s move-in ready, beautifully upgraded, and located in one of Saskatoon’s most sought-after neighbourhoods. Homes like this don’t sit. Book your showing with your favourite Realtor before someone else falls in love first. (id:51699)
2255 Montreal Street
Regina, Saskatchewan
Welcome to 2255 Montreal Street, a charming 1921 character home where timeless appeal meets thoughtful modern updates. With mature trees and a welcoming front veranda, this home offers classic street presence and a warm first impression. Step inside to find hardwood floors throughout the main level and a bright, show-stopping kitchen that truly anchors the home. The modern kitchen features an abundance of cabinetry and workspace, crisp white tile backsplash, and a stainless steel appliance package including stove, dishwasher, and oversized fridge and freezer. This space blends function and style beautifully. The main floor also offers a comfortable living room with updated lighting and pot lights, along with a dining area recently upgraded with a new garden door leading to the backyard, perfect for easy indoor-outdoor living. Upstairs, you will find three bedrooms with hardwood flooring, custom shelving, and charming exposed brick details that highlight the home’s original character. A beautifully updated four-piece bathroom completes this level, featuring a deep soaker tub and a separate stand-up shower. The basement provides laundry and ample storage space. Outside, the yard is ready for your vision and is framed by mature trees. A single detached garage offers storage, along with an additional parking stall for convenience. Located within walking distance to Balfour Collegiate and Miller High School, and close to the General Hospital, parks, and everyday amenities, this home offers excellent accessibility for daily life. Significant upgrades have already been completed, including new shingles in 2026, updated vinyl siding, windows and doors, kitchen, bathroom, appliances, and more. This move-in ready home sparkles and is ready to welcome its next owners. (id:51699)
114 Grace Court
Northern Admin District, Saskatchewan
Charming Year-Round Retreat with Suite at Little Bear Lake Located on a quiet cul-de-sac and backing onto government land, this 1,974 sq ft home with a 900 sq ft walkout basement suite offers the perfect combination of relaxation, recreation, and income potential. Ideal for year-round living or vacation use, the self-contained lower suite is perfect for short-term rentals during peak summer and winter seasons. The property includes a 25' x 25' leased storage lot with two sheds (application and fee required), ideal for ATVs, sleds, and gear. The home features a spacious open-concept layout with a bright living room, dining area, and a large kitchen with island and gas stove. A full eastern wall of windows provides peaceful backyard views and natural light. The main level also includes a bedroom with two double beds and a 3-piece bathroom. Upstairs, the primary retreat boasts a 5-piece ensuite, walk-in closet, and loft-style views over the main floor and yard. The walkout basement suite includes its own kitchen, laundry, two large bedrooms, and space to sleep up to eight—perfect for guests or renters. Additional / other features include : in-floor heating, a wood-burning stove, a newer boiler system, reverse osmosis, a 24 ft sand point well, an 11' x 40' attached garage, extra parking near the walkout, durable log-and-stone siding, 280 gal water holding tank hooked up to a sand point well, 1000 gal septic holding tank, 3 storage sheds in back yard, additional off site storage lot ( needs to be applied for and is a small fee associated with it) - Owner is willing to leave property fully furnished except for his personal belongings and antiques. Little Bear Lake is one of the few Saskatchewan spots where you can ride your ATV directly from your property to the trails. Properties here are rarely available—this is a rare chance to own in a sought-after location.-- (id:51699)
227 Osborne Street
Melfort, Saskatchewan
Lot for sale in the City of Melfort. 227 Osborne St. is a vacant double lot measuring 60 ft. x 110 ft. ready to build your dream home. Situated in a mature neighborhood with services to the property line. (id:51699)
1229 2nd Avenue N
Saskatoon, Saskatchewan
This is the one! This mint move-in ready, two-storey semi-detached home has everything you've been looking for at an affordable price point. Built in 2013, this home has great street appeal and features three spacious bedrooms on the second floor. The primary bedroom features a walk-in closet and 3 piece ensuite bathroom. Beautiful main floor concept with an open layout that is both bright and light. This area features a cozy living room perfect for watching your favorite movie, dedicated dining area and spacious kitchen with gorgeous island area that is perfect for family/friend gatherings. The main floor kitchen has a stainless steel kitchen package including gas range. The half bathroom on the main also boasts a laundry area with washer and dryer. Fully developed basement with additional bedroom, 4 piece bathroom and additional laundry area. This home is fully fenced and has a good sized double detached garage. Quaint and nicely landscaped backyard area that is west facing. This one is turnkey and won't last. Please call your agent to arrange a showing before this one is gone!! (id:51699)
343 Stilling Manor
Saskatoon, Saskatchewan
Welcome to 343 Stilling Manor in Saskatoon's Rosewood neighbourhood. Buyers, this home is exactly what you need! Built in late 2021 it’s practically brand new with the addition of the yard, fence, blinds, and appliances all completed. With 2000+ square feet of living space this two storey home is a great buy. The front entry way is spacious and has an built in bench beside the large entrance closet. The main floor living room dining room and kitchen are open concept and all overlook the west facing backyard. The kitchen has quartz countertops, high end stainless steel appliances, and a large pantry for storage. The fridge has 4 sections that can be changed from fridge to freezer, depending on your family's needs. On the main you’ll also find a powder room with a large vanity, and access to the insulated double attached garage. This second floor will surely impress! The large primary bedroom easily fits a king sized bed, there’s big east facing windows with Hunter Douglas blinds, and 2 walk in closets. The ensuite has a long vanity with drawers & doors to store your necessities, there's a separate tub and a tiled shower with seating. The water closet is separated at the end of the ensuite for privacy. A very thoughtful design that makes it feel like a custom built home. Also on the second floor are 2 more bedrooms for kids or guests, a 4 piece bathroom for everyone to use, and a bright bonus room for family activities. Having laundry on the second floor is always lovely but when it is this spacious it feels like less of a chore! The basement is open for development but it has been insulated and has the electrical all done. In warmer months you enjoy really enjoy this fully developed backyard. Fully fenced, with a deck to enjoy the sun while you BBQ, garden beds and lovely green grass. It may seem years away but summers back here are going to be glorious! This house is located near parks and all the amenities that Meadows Market has to offer. As per the Seller’s direction, all offers will be presented on 02/12/2026 5:00PM. (id:51699)
West Macrorie Farm
Fertile Valley Rm No. 285, Saskatchewan
80 ACRES with Updated CHARACTER HOME, Outbuildings & PRODUCTIVE FARMLAND This versatile 80-ACRE FARM PROPERTY with G soil rating offers strong potential for HOBBY FARMING, livestock farming, or rural living with income opportunity. The cultivated land was seeded to wheat in 2025 and could be rented to offset annual costs. The UPDATED 1,340 sq. ft. CHARACTER HOME retains its original charm and features two mudrooms (one with MAIN FLOOR LAUNDRY and nearby 3-piece bath), an upgraded country kitchen with STAINLESS STEEL APPLIANCES, island, open shelving and coffee bar, formal dining area, LARGE LIVING ROOM with play area, and an additional bedroom/office/den. Upstairs offers two more bedrooms and a renovated bathroom, with original hardwood floors, staircases, banisters, and storage. Updates over past several years include GEOTHERMAL HEATING AND COOLING with back-up electric heat if needed, ON DEMAND HOT WATER HEATER, windows, insulation and siding, PEX water lines, drilled well (2008), underground power, and metal roof on house and garage. Outbuildings include a LARGE BARN and heated, insulated double detached garage with concrete pad. Treed yard-site provides shelter, privacy, and ample garden space. CONVENIENTLY LOCATED: 19 km to Outlook or Dinsmore (school access), 9 km to Macrorie, 16 km to Lake Diefenbaker, and approx. 1.5 hrs to Saskatoon. A rare, WELL-ROUNDED RURAL PROPERTY offering lifestyle, land, and income potential. Directions: West of Outlook on HWY 15 to Surbiton Rd; Turn left (south) at directional realtor sign and head approx 15 km south on Surbiton Rd; Turn left at realtor sign, then left at end of shared road. (id:51699)
1130 Angus Street
Regina, Saskatchewan
3 bedrooms up with a practical layout suited to long-term rental use. The kitchen includes in-suite laundry for added tenant convenience. Primary bedroom has a large closet and functional space. Overall, the home offers a simple, low-maintenance setup that can support steady rental income over time. tenant occupied 24 hours notice.call s/a. for appointments.leave offers open 24 hours sellers are from out of town. (id:51699)
1003 510 5th Avenue N
Saskatoon, Saskatchewan
Welcome to unit 1003 – 510 5th Ave North located in the heart of Saskatoon’s desirable City Park neighborhood! This condo greets you with plenty of natural light flowing, a functional layout, and spectacular views overlooking Kinsmen Park! Step into your open concept living area, with laminate flooring, sliding glass door to your balcony with picturesque park views, gas fireplace against a tiled mantle, and recessed lighting. Your kitchen provides ample oak cabinetry, tiled backsplash, stainless steel appliances including fridge, stove, dishwasher and hood fan. Open to your formal dining space with a chandelier for a touch of elegance. Your king accommodating primary bedroom features a walk-through closet leading you to your 3-pc ensuite with glass shower and modern vanity. Second bedroom + a den, as well as a 4-pc bath with tile surround tub, a storage room with freezer and laundry hookup, completes this unit! The Discovery Park complex has it all – including an indoor pool, sauna, hot tub, fitness area, amenities room and library! With an unmatched location, only steps away from City Hospital, quick access to the U of S, downtown and our beautiful South Saskatchewan River, this is one you won’t want to miss! (id:51699)
403 1901 Victoria Avenue
Regina, Saskatchewan
Located in the downtown district, this 938 square foot condo provides you direct access to city living, with all amenities, entertainment, restaurants, and city parks. Convenient commuting to and from work is one many benefits of living in the heart of town. This suite features a private balcony, granite counter tops, in-suit laundry, central air conditioning, intercom security and much more. Spacious and open lay-out, with a well sized living room that provides an excellent entertainment space. The condo is complete with one bedroom, and one den, giving you option on on how you can best utilize the extra space. Have your agent reach out and book your showing today! (id:51699)
545 1st Avenue Ne
Swift Current, Saskatchewan
Welcome to this charming and updated bungalow ideally located in the desirable upper northeast, within walking distance of parks, walking paths, restaurants, downtown, and the Chinook Pathway. This move-in-ready home blends original character with a long list of thoughtful updates. The main floor features a bright living room showcasing refinished original oak hardwood floors and a west-facing window that fills the space with natural light. A stylish sliding barn door with barn board accents leads to the bedroom area, adding warmth and personality. Adjacent to the living room is the dining area and galley-style white kitchen, featuring updated countertops, stainless steel appliances including a refrigerator replaced in 2021, and a cozy pantry. Two bedrooms are located on the main floor, including a comfortable primary bedroom accented with barn wood details. The main bathroom offers a 4-piece layout with a jacuzzi tub, perfect for unwinding at the end of the day. The lower level adds excellent additional living space and includes a family/rec room, bedroom, 3-piece bathroom, laundry room, and a versatile den ideal for a home office, guest space, or hobby room. Significant updates over the years include plumbing, electrical, paint, vinyl plank flooring, most PVC windows, shingles (2021), central air conditioning (2020), washer (2022), hot water heater (2023), deck (2017), and new sod with underground sprinklers installed in 2024. The fully fenced backyard offers privacy and is perfect for entertaining or enjoying summer evenings on the expansive deck. A fantastic opportunity to own a well-maintained, updated bungalow in a sought-after northeast location. Call today to arrange your private viewing. (id:51699)
206 802a Kingsmere Boulevard
Saskatoon, Saskatchewan
Beautifully updated and immaculately maintained 2 bedroom condo in Shorebird Watch in the Lakeridge neighborhood. Just move in and enjoy this unit --- updated everything: laminate flooring throughout, maple kitchen, countertops, tile backsplash, stainless steel appliances, all newer interior doors and hardware, updated 4-piece bathroom with newer vanity, fixtures, and tub surround. Convenient ensuite laundry in storage pantry off kitchen. Patio doors to deck. Well maintained complex in a great Saskatoon east side location. Don't miss this beauty! As per the Seller’s direction, all offers will be presented on 02/15/2026 3:00PM. (id:51699)
5 Delaronde Terrace
Saskatoon, Saskatchewan
Plenty of living space, a fully fenced and spacious backyard, and a sought-after Lakeview address — this 5-bedroom, 2-bathroom duplex won't be on the market for long! Thoughtfully maintained with key updates already handled: shingles (2012), water heater (2019), dishwasher (2021), brand new windows and doors (2025), new stove (2025), and fresh lino flooring (2026). The bathrooms have also been tastefully updated and refreshed, giving the home a clean, modern feel. An EnerGuide report is available for added peace of mind. The separate basement entrance offers flexibility for extended family or future development options, and three off-street parking spaces, enough room for you and your guests! Lakeview properties with this combination of space and upgrades don’t surface often. Connect with your REALTOR® to arrange a private showing. (id:51699)
5012 1st Avenue
Regina, Saskatchewan
Welcome to this beautifully fully renovated bungalow located in the established and family-friendly Rosemont neighbourhood of Regina, ideally fronting onto green space and a park area for an open, private feel with no direct neighbours in front. Offering 960 sq. ft. on the main level, this move-in-ready home features a bright, functional layout with three well-sized bedrooms, a refreshed 4-piece bathroom, and durable vinyl plank flooring flowing throughout the main living areas and bedrooms. The updated kitchen is finished with tile flooring, modern cabinetry, stylish backsplash, and stainless steel appliances, and opens seamlessly to the dining and living spaces, making it perfect for everyday living and entertaining. The fully developed basement adds exceptional additional living space, including a spacious recreation room, an additional bedroom, and a 3-piece bathroom—ideal for guests, a home office, or growing families. Outside, enjoy a fully fenced yard with deck and patio areas, perfect for summer entertaining, along with a detached double garage providing convenient off-street parking and storage. With its extensive renovations, park-facing location, and close proximity to schools, parks, and amenities, this home is a fantastic opportunity in a mature, sought-after neighbourhood. (id:51699)
Rm Of Lacadena Irrigated Farmland
Lacadena Rm No. 228, Saskatchewan
Well-developed irrigated farmland located in the RM of Lacadena No. 228, approximately south of Kyle and immediately north of Lake Diefenbaker. This offering consists of two contiguous quarter sections totaling approximately 321 ISC acres, both fully cultivated according to SAMA. Each quarter is serviced by modern Valley 7000 series centre pivots, installed in 2019, with end guns on all pivots. The system is powered by electric pumps (SK Power) with Yaskawa VFD controls and Cornell pumps, providing efficient and reliable operation. There are approximately 140 irrigated acres per quarter, with the balance in arable corners. Water is sourced from Lake Diefenbaker under a licensed allocation. The irrigation infrastructure is reported to be in good working order, with no known issues or required upgrades. The land is assessed as 100 percent cultivated, with E and F soil classes, and presents a clean, straightforward operating layout. In addition to the half section being offered for sale, the successful purchaser may have the opportunity to rent approximately 930 acres of additional cultivated and irrigated land in the surrounding area, subject to separate agreement. Further details regarding those lands, irrigation systems, and water sources are available upon request. (id:51699)
1024 Montgomery Street
Moose Jaw, Saskatchewan
Spacious 1,256 sq. ft. bungalow located in the highly desirable Palliser area, offering exceptional functionality and space. The main floor features an open-concept kitchen and dining area with new flooring, freshly painted living room with a cozy wood fireplace feature, three bedrooms, and a full 4-piece bath. The fully developed basement includes a large family room with brand new carpet, second wood fireplace, dry bar, two additional bedrooms, and a 3-piece bath. The oversized 24’ x 38’ heated garage is ideal for vehicles, a workshop, or hobby space, complete with its own 100-amp subpanel, 220 welding receptacle, and exterior RV plug, plus ample driveway and RV parking. Situated on a generous 75’ x 108’ lot featuring underground sprinklers and natural gas BBQ hookup. The backyard fence includes two large access panels, allowing full yard access for trailers or equipment. The heated back porch was formerly a sunroom and could be converted back to enhance natural light and create a bright, inviting space. Additional features include extra storage, camera surveillance system, and weather station. A rare opportunity to own a spacious, well-equipped home on a large lot steps from elementary schools and parks. (id:51699)
1029 Cameron Street
Regina, Saskatchewan
Investment opportunity to build on a very affordable 3,125 sq ft lot, ideally located near schools and parks, with easy walkable access to local amenities (id:51699)
505 Crawford Avenue E
Melfort, Saskatchewan
505 Crawford Ave E is affordable and has great location. Located less than a block from Brunswick School and two blocks from shopping, you can't get any better than that. This home features 2 bedrooms, 1 bathroom and main floor laundry. This property has a beautiful lot and would make a great starter home or investment property. (id:51699)
1048 3rd Street N
Martensville, Saskatchewan
Imagine your morning coffee with this stunning view?? Welcome to your dream property in Martensville's sought-after Lake Vista community! This luxury walk-out lot is perfectly positioned at the bend of the lake, offering breathtaking views and abundant southern exposure. Whether you're envisioning a charming retirement bungalow or a spacious family home, this lot provides the ideal foundation for your future. Surrounded by scenic walking trails, Lake Vista Park, and Kinsmen Park, this location offers both tranquility and convenience. Families will love the short walk to the newly built school, while the vibrant community continues to grow with fantastic amenities, including a spray park, skate park, Athletic Pavilion, and more! Experience the charm of small-town living with all the perks of city convenience—this is an opportunity you won’t want to miss! Primary photo is a rendering only of the lot's potential. (id:51699)
722 Casper Crescent
Warman, Saskatchewan
This home presents a rare opportunity to own a brand-new home, complete with deck and partial fencing already in place. Thoughtfully designed for comfort and functionality, this residence blends modern finishes with practical everyday living.Inside, you’ll discover three large bedrooms, including a luxurious primary suite featuring a 5-piece ensuite—double sinks, soaker tub, and a spacious walk-in shower—creating your own private retreat. Two additional bedrooms sit on the main floor, ideal for kids, guests, or a dedicated home office. A main-floor laundry room adds convenience to daily life, while a stylish 4-piece bathroom serves the additional bedrooms.The unfinished basement offers the freedom to design your dream space—think home theatre, gym, extra bedrooms, or even a cozy rec room. With generous square footage, the possibilities are endless. Located in a family-friendly neighbourhood, this home boasts easy access to parks, schools, shopping, and major routes—perfect for busy families and professionals alike. The insulated triple attached garage adds comfort year-round, and the peace of mind of new home warranty means all you need to do is move in and enjoy. Spacious layout, premium primary suite, and room to grow—don’t miss your chance to make this beautiful home your own. Plus-who doesn’t want more garage space?? Call your favourite REALTOR® today to schedule a showing. (id:51699)
Schenk Acreage
Willow Creek Rm No. 458, Saskatchewan
An acreage oasis awaits! Imagine the tranquility and seclusion, surrounded by forest and wildlife, it's a reality here! As you drive down the private lane, you are greeted by 6.31 acres of paradise. The 1607sq ft 3 bedrooms, 3 bathrooms home welcomes you with vaulted ceilings, large windows and open concept entertaining space. Cozy up to the wood burning fireplace or enjoy a coffee on the closed in deck. The master bedroom features a walk in closet and 5 piece bathroom. This home also boasts central air, main floor laundry, composite deck and small fenced dog area. Like storage? The 24x30 garage (part is a workshop) and 30x50 Quonset can help out with that. This acreage is located very close to Gronlid cross country ski trails and Wapiti Ski Resort! It doesn't get better than this! From Gronlid, continue North on Hwy 6 for 9.6km, turn right and travel approx 1km to curve. Driveway on righthand side. (id:51699)
214 Higgins Avenue W
Melfort, Saskatchewan
Looking to start your property investment portfolio? 214 Higgins Ave W is a great way to get into rental business! This property features 2-2bedroom suits and 2-1 bedrooms suites, all with private laundry. Landlord pays for water/garbage/heat and common area/plug in parking power, tenants pay for unit power. Metal roof and siding upgraded in 2009. Current gross income is $38,000 annually. There is ample parking for tenants and a detached single garage for storage. (id:51699)
96 900 St Andrews Lane
Warman, Saskatchewan
Welcome to 96-900 St. Andrews Lane, a beautifully maintained family home ideally located close to schools, Legends Sports Centre, shopping, walking trails, and other everyday amenities. Built in 2021, this property shows like new and offers modern design with thoughtful upgrades throughout. The main floor features a bright, open-concept layout with 9’ ceilings and an abundance of natural light. The stylish kitchen is sure to impress with soft-close cabinetry, quartz countertops, a tiled backsplash, pantry, and upgraded high-end stove and dishwasher (appliances included). The inviting living room is centered around a stunning gas fireplace and opens through patio doors to a covered deck overlooking the fully fenced, landscaped, east-facing backyard. Upstairs, you’ll find a spacious bonus room and convenient laundry area. The impressive primary bedroom boasts vaulted ceilings, a walk-in closet, and a luxurious ensuite complete with tiled shower, soaker tub, and dual sinks. Just a few steps up are two additional bedrooms and a full 4-piece bathroom. The basement is open for future development and is roughed in for a bathroom and/or wet bar. Additional highlights include a double attached garage with interior drain, insulation, drywall, and an electric heater (included), a double concrete driveway, and a finished, low-maintenance yard. TVs and TV mounts are also included. Pride of ownership is evident throughout—this home shows exceptionally well. Contact today to arrange your private viewing. (id:51699)
413 Railway Street
Kipling, Saskatchewan
Welcome to 413 Railway Street in the welcoming town of Kipling. Built in 2020, this modern and well-maintained home offers 1,095 sq. ft. of comfortable living space and sits on a generous 50' x 125' lot. The spacious backyard provides plenty of room to add a garage, create outdoor entertaining space, or simply enjoy the open green space. Inside, you’ll find a bright, contemporary interior featuring three well-sized bedrooms and a 4-piece bathroom. The cozy living room flows seamlessly into the kitchen and dining area, creating a functional and inviting layout ideal for everyday living. The kitchen is designed with both style and practicality in mind, offering a large island, ample cupboard and drawer storage, generous counter space, and a tile backsplash that complements the home’s clean white theme. All appliances are included, making this home move-in ready. Completing the layout is a convenient laundry room located just down the hall off the kitchen, adding to the home’s efficient design. With modern finishes, thoughtful layout, and room to grow, this property is an excellent opportunity for first-time buyers, downsizers, or investors alike. (id:51699)
303 Douglas Avenue
Manitou Beach, Saskatchewan
Dreaming of a future build at the lake? Check out this residential lot in the resort village of Manitou Beach! This 50 x 110 ft parcel is situated on a quiet street just off the waterfront, and a block from Wellington Park. Municipal RO treated water and sewer and utilities are at the street. Because this is a private sale, there is no timeline for construction start/completion. Call today for more information! (id:51699)
R.m. Of Garden River Farm
Garden River Rm No. 490, Saskatchewan
Here's a great opportunity to purchase a full quarter of nice land located near Meath Park. This property is situated 7 miles South of Meath Park at the intersection of the Meath Park Grid and Strong Pine Road. The make-up of the quarter is approx. 1/2 arable land and 1/2 either bush or native grass. Crop Insurance soil class is "L" with little to no stones. There are numerous potential yardsites. Off the beaten path and yet only 3 miles off pavement. School bus goes right by. It could be a great place to build and keep a few animals (lots of protection). Only 20 minutes to Prince Albert and 30 minutes to lake country. Tons of potential. Have a look! (id:51699)
6925 Maple Ridge Drive
Regina, Saskatchewan
Welcome to 6925 Maple Ridge Drive, perfectly positioned on a quiet, picturesque street in one of Maple Ridge’s most sought after locations. This beautifully maintained 1,795 sq. ft. two storey home offers 4 bedrooms, 4 bathrooms, and a rare heated, insulated triple attached garage, combining everyday comfort with exceptional functionality. The bright main floor features a cozy living room with fireplace, an open concept kitchen with island and pantry, and a dining area overlooking the backyard with direct access to the deck, making it ideal for entertaining and everyday family life. Rounding out the main floor is laundry/mudroom and a convenient 2pc bathroom. Upstairs, the spacious primary suite includes a walk-in closet and private ensuite, while two additional bedrooms with walk-in closets share a full bathroom. The fully developed lower level adds even more living space with a large family room, fourth bedroom, fourth bathroom, and ample storage. Step outside to a true backyard oasis featuring a large deck, private lower patio, covered hot tub, garden boxes, greenhouse, shed, and natural gas BBQ hookup. Loaded with upgrades such as a brand new air conditioner, HRV, built-in sound system, central vacuum, and extra large windows throughout, this home is a standout opportunity in a premier neighbourhood. (id:51699)
1140 Coteau Street W
Moose Jaw, Saskatchewan
Solid Home with Recent Major Improvements This 1-bedroom, 1-bath home offers a practical option for both owner-occupants and rental use. Major system and exterior updates completed within the last five years help reduce near-term maintenance and support long-term ownership. Updates include furnace and hot water heater (2025), electrical panel (2024), interior paint and flooring (2024), metal roof (2022), and siding (2020). The home features an efficient layout with a heated front porch entry and heated rear mudroom for year-round functionality and storage. The dining room provides flexibility and may be used as an additional sleeping area, office, or secondary living space. The basement includes a den (currently set up as a bedroom), a large storage area with potential for additional living space, and a utility room with washer and dryer. Exterior highlights include mature trees providing privacy, tandem off-street parking, and a single-car garage suitable for storage or workshop use. Convenient bus access, located in the new South Hill school area and directly across from Extendicare. Move-in ready with key updates completed and room for future improvements. (id:51699)
Rm Of Garden River Lots
Garden River Rm No. 490, Saskatchewan
Discover five beautiful acreage lots located in the RM of Garden River, just 17 minutes from Prince Albert. These lots offer the space of country living with the convenience of being close to the city. According to the seller, natural gas is prepaid up to 50 metres and power is prepaid up to 80 metres, helping you get started on your build. Thoughtful building restrictions are in place to maintain property values but restrictions allow for animals. Taxes are not assessed. The RM has approved a 3 year tax exemption for new homes being built. Choose to purchase all five lots as a package or select the one that suits you best, with prices starting at $49,900. Act now, don’t miss out on this opportunity! (id:51699)
29 115 Meadows Boulevard
Saskatoon, Saskatchewan
Experience upscale living in Rosewood, an area renowned for its upscale homes and convenient location. This modern, meticulously maintained home offers beautiful landscaping, excellent curb appeal, and seamless indoor-outdoor living. A warm entry welcomes you to a main floor office, while 10-foot ceilings create an expansive feel throughout the main level. The living area centers on a gas fireplace, and the chef’s kitchen features stainless steel appliances, a gas stove, abundant cabinetry, an island, a dining area, garden doors to the deck, and a natural gas barbecue hookup. The primary bedroom is a private retreat with a walk-in closet, a luxurious 5-piece en suite, and heated floors. The walkout lower level boasts 9-foot ceilings, in-floor heating, a gas fireplace, and direct outdoor access, plus two bedrooms—one with its own en suite—and a convenient coffee bar with a wine fridge for entertaining. For parking and convenience, the heated garage includes a complete package with cabinets and above-door metal platforms. This property combines modern design with luxury finishes and a thoughtful layout, delivering an exceptional indoor-outdoor living experience ideal for entertaining. (id:51699)
267 Smith Street
Katepwa Beach, Saskatchewan
Welcome to 267 Smith Street, tucked away in the quiet Sandy Beach area of Katepwa Lake. This charming 672 sqft getaway features 2 bedrooms and 1 bathroom, offering the perfect blend of comfort and cottage appeal. Inside, you’ll enjoy an updated kitchen and open concept living area complete with a gas fireplace. Step outside onto the wrap-around composite deck—an ideal place to unwind and enjoy the peaceful surroundings. Recent upgrades include a new well pump, water system, and exterior storm doors. Just steps from a private boat launch, park, tennis and basketball courts, and a covered family gathering area. Call today to schedule a private viewing. (id:51699)

