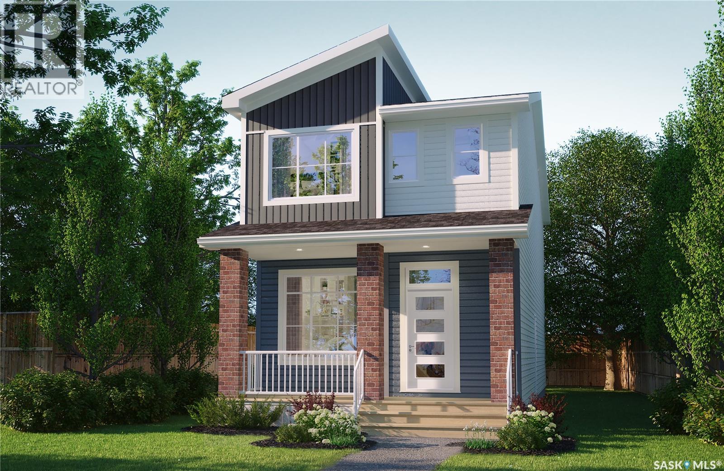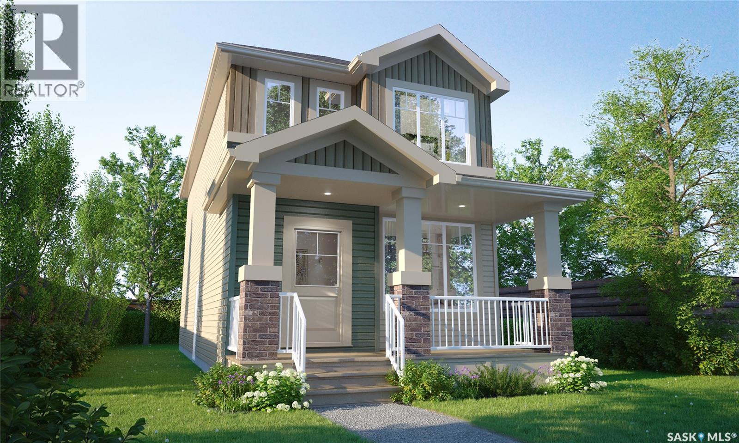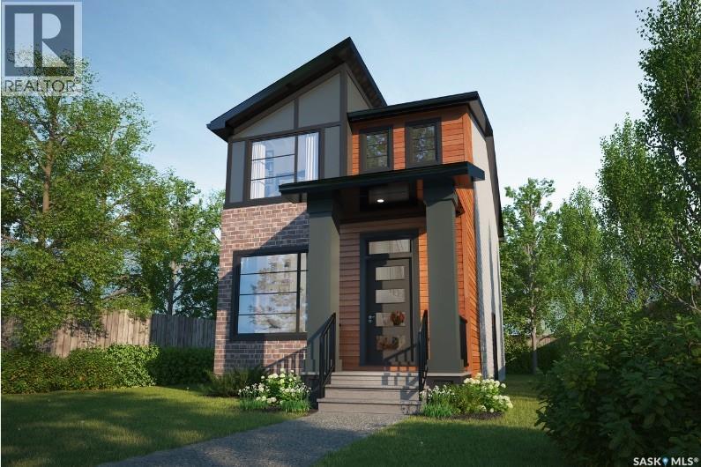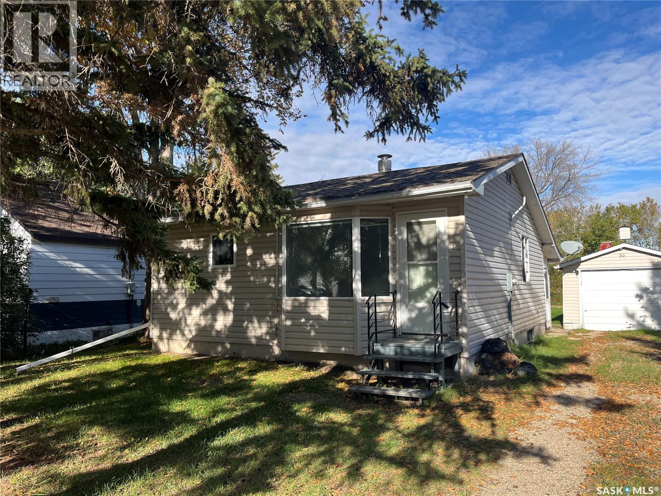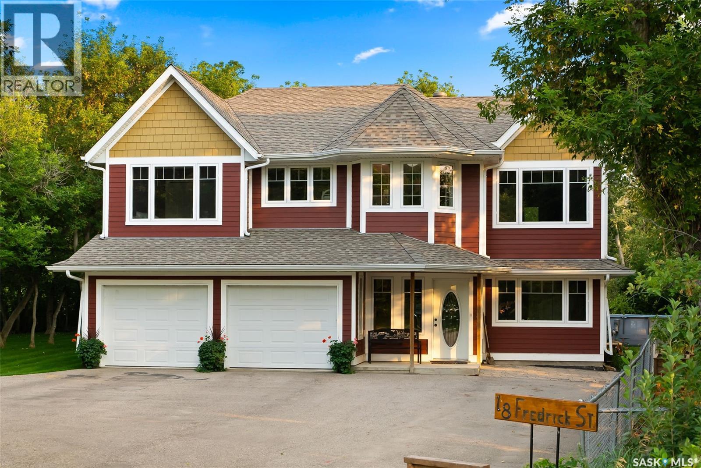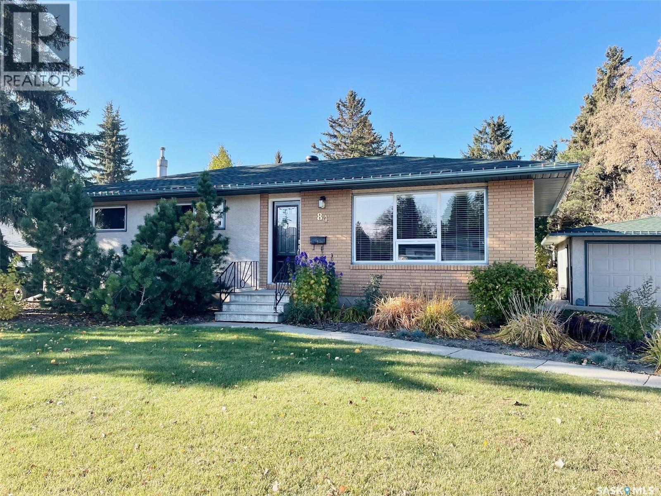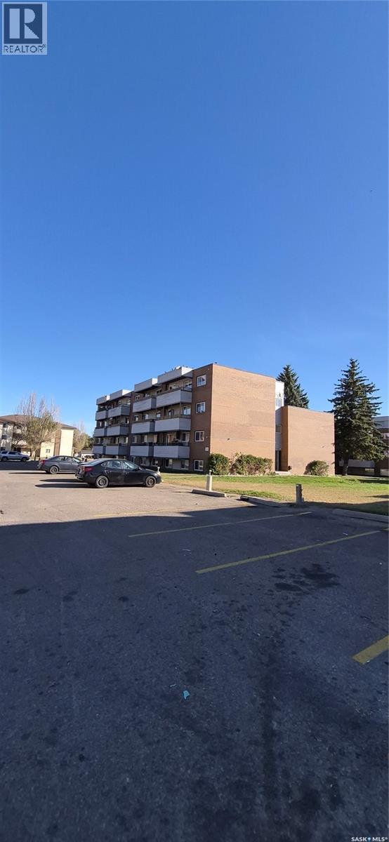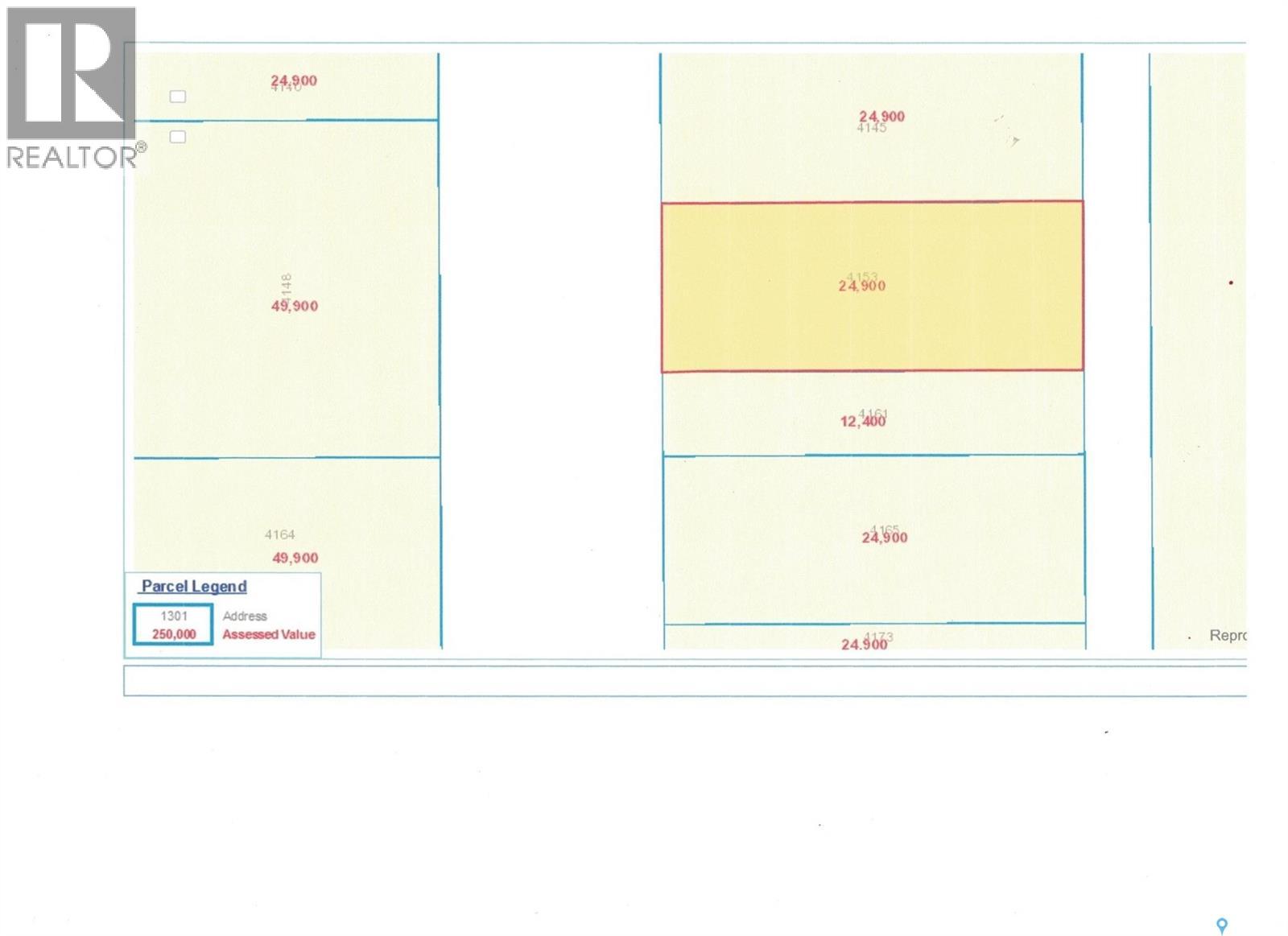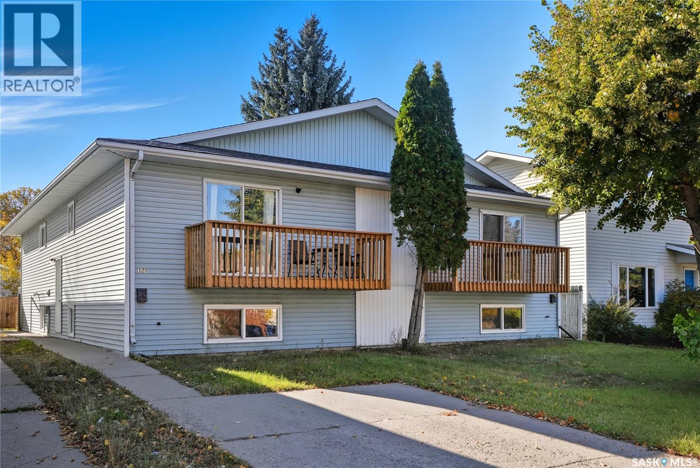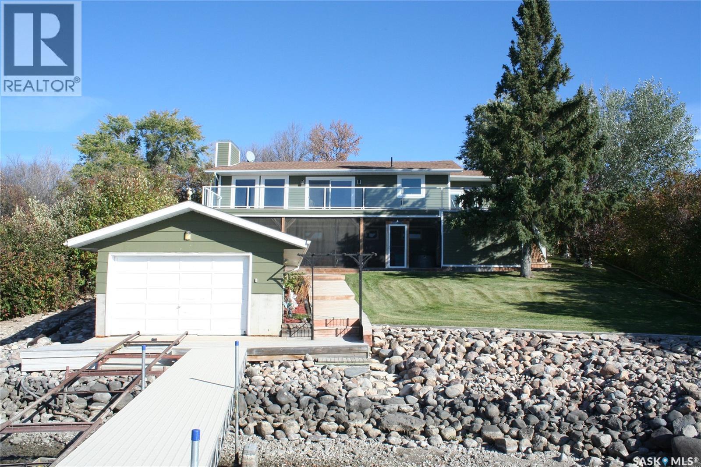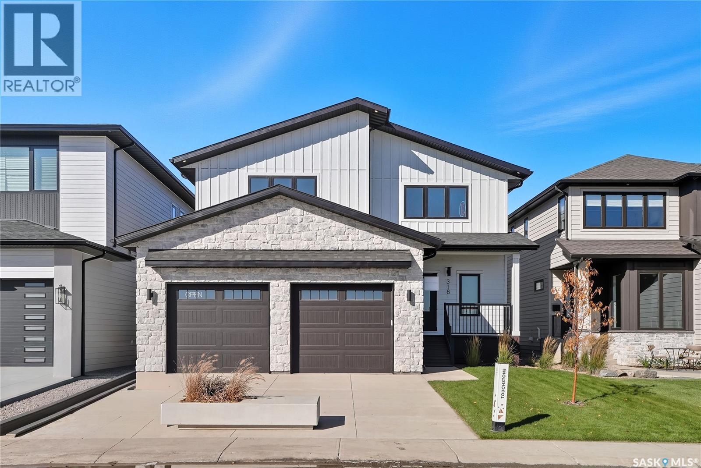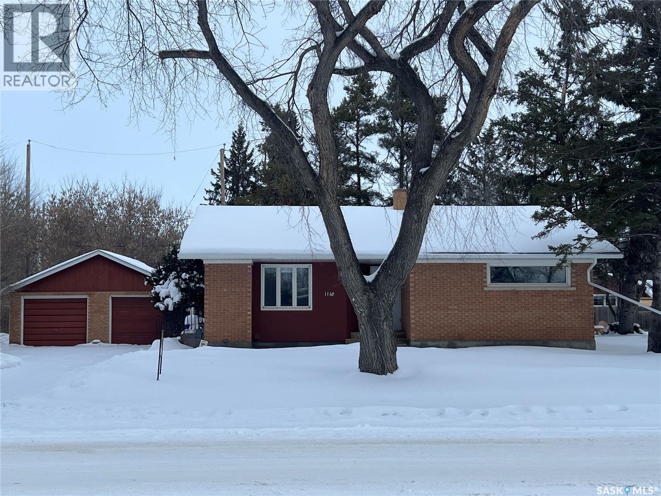1745 West Market Street
Regina, Saskatchewan
Welcome to the Talo – a cozy yet spacious 1,458 sq. ft. single-family home designed with comfort and functionality in mind. The main floor features a thoughtfully designed open layout, highlighted by a large kitchen island with seating for up to six, seamlessly connecting to the dining and living areas. A rear entry with built-in coat hooks and a bench adds everyday convenience, and select models offer an optional side entry for even more flexibility. Upstairs, the Talo balances harmony and practicality with a private primary suite, two additional bedrooms, a versatile flex room, and an upper-floor laundry area for added convenience. The designer interior package is Urban Farmhouse. Appliances and air conditioning are not included but can be added for $11,900, giving you a full appliance package with central air. Outside, you’ll find a thickened-edge parking pad ready for a future garage, making it easy to expand when the time is right. Located across from a beautiful green space with a playground and outdoor rink, the Talo offers the perfect blend of home and community. (id:51699)
1749 West Market Street
Regina, Saskatchewan
Experience contemporary elegance with The Misto—a beautifully designed two-storey home that blends style and function for modern living. The main floor features soaring 9-foot ceilings and an open-concept layout that seamlessly connects the kitchen, dining, and living spaces. The kitchen is highlighted by a central island, making it perfect for entertaining and everyday living. Upstairs, you’ll find a private primary suite complete with a walk-in closet and a luxurious ensuite. Two additional bedrooms, a versatile bonus room, and a convenient second-floor laundry area ensure there’s space for every lifestyle need. The designer interior is Loft Living. Appliances and air conditioning are not included but can be added for $11,900, providing a full appliance package with central air. Outside, the home features a thickened-edge parking pad ready for a future garage, giving you flexibility to add one when the time is right. The Misto offers the perfect mix of comfort, convenience, and community. (id:51699)
1753 West Market Street
Regina, Saskatchewan
Experience contemporary elegance with The Misto—a beautifully designed two-storey home that blends style and function for modern living. The main floor features soaring 9-foot ceilings and an open-concept layout that seamlessly connects the kitchen, dining, and living spaces. The kitchen is highlighted by a central island, making it perfect for entertaining and everyday living. Upstairs, you’ll find a private primary suite complete with a walk-in closet and a luxurious ensuite. Two additional bedrooms, a versatile bonus room, and a convenient second-floor laundry area ensure there’s space for every lifestyle need. The designer interior is Urban Farmhouse. Appliances and air conditioning are not included but can be added for $11,900, providing a full appliance package with central air. Outside, the home features a thickened-edge parking pad ready for a future garage, giving you flexibility to add one when the time is right. Located directly across from a green space with a playground and outdoor rink, The Misto offers the perfect mix of comfort, convenience, and community. (id:51699)
58 Horkoff Avenue
Wadena, Saskatchewan
This two bedroom bungalow has a nice private back yard, open concept main area, and a 1+ car garage with a golf cart sized garage off the back. The house has a nice porch/laundry area off the back leading downstairs or to the kitchen. The washroom has a accessible tub. The basement is partially finished and has a workshop area, utility area, and a family room area that is carpeted. (id:51699)
18 Frederick Street
North Qu'appelle Rm No. 187, Saskatchewan
LOCATION. PRIVACY. SPACE. Welcome to 18 Frederick St, a truly rare find in the highly desirable Erickson Heights—right on the edge of Fort Qu’Appelle. Nestled among mature trees on a beautiful private 0.92 acre lot, this one-of-a-kind property offers over 2,600 sq ft of thoughtfully designed living space & everything you need for comfortable family living. Step inside this custom-built, original-owner home, designed on a slab with both in-floor heat & a natural gas furnace for year-round comfort. The main level offers incredible versatility, featuring direct garage access, a spacious den/boot room (ideal for a home office or extra bedroom), a large recreation room with access to the backyard with covered patio, two bedrooms, a 3-piece bath & designated mechanical and laundry space. Upstairs, the heart of the home shines. The kitchen is a delight—complete with a walk-in pantry, large eat-up island & open flow to the dining area with direct access to the upper deck overlooking the park-like yard. The living room is generous & inviting, perfect for gatherings or quiet movie nights. Down the hall, you’ll find an office, two additional bedrooms, a 4-piece main bath & a primary retreat with its own private 3-piece ensuite. Expansive windows throughout flood the home with natural light and offer peaceful valley views in every direction. The property continues to impress outdoors. It offers an attached 20x22 garage, a 30x40 quonset (with 12x12 & 5x6 overhead doors), underground sprinklers & a paved asphalt driveway. Recent updates add peace of mind, including new shingles (2023), a new water heater (2023) & a SaskPower GenerLink for easy generator hookup. The home also has its own private well and septic. If you’ve been waiting for a spacious, well-cared-for home on a private treed lot just minutes from the valley’s amenities—this is it. 18 Frederick St — A rare blend of comfort, privacy & location. Don’t miss your chance to call it home! (id:51699)
84 Victor Place
Yorkton, Saskatchewan
Come and view this home that has good space inside and out! This house has been cared for by the same family for decades, and some important updates have been completed. It has a functional layout, with a formal dining room off the new updated kitchen with tile backsplash, appliances and moveable island. The kitchen window overlooks the beautifully landscaped back yard. The living room features hardwood flooring and large windows. Three good sized bedrooms and a full bathroom complete the level. The basement is complete with a huge family room with a wet bar, bedroom, 3pc bathroom, storage room and laundry room. Other updates include furnace, AC, hot water tank all done in 2024, triple pane main floor windows (2015), shingles on house and garage (2023). The yard is partially fenced and has a 20x24 car garage for all of your storage needs. The front and back yard have been meticulously cared for, and offer a ton of space. Make an appointment to see this home before it is sold! (id:51699)
101 529 X Avenue S
Saskatoon, Saskatchewan
This beautifully maintained 3-bedroom apartment offers a perfect blend of comfort and practicality. Perfect for first time buyers or Step into a bright, open-concept living and dining area, ideal for entertaining or relaxing after a long day. The kitchen features modern appliances, ample cabinet space. Each of the three bedrooms is generously sized, with large windows that let in plenty of natural light. Whether you need extra space for a home office, guest room, or growing family, this layout delivers (id:51699)
4153 Ellice Street
Regina, Saskatchewan
TWO 25' x 125' undeveloped residential lots in Devonia Park or Phase IV of West Harbour Landing (located west of Harbour Landing and south of 26th Avenue). Investment opportunity only at this time, with potential to build on in the future. Devonia Park is a quarter section of land originally subdivided into 1,400 lots in 1912. Brokerage sign at the corner of Campbell Street and Parliament Avenue. GST may apply to the sale price. More information at the 'West Harbour Landing Neighborhood Planning Report'. There may be other costs once the land is developed. (id:51699)
119 - 121 Olmstead Road
Saskatoon, Saskatchewan
Exceptional Duplex in Fairhaven– Investment or Owner-Occupied Opportunity ?Located in the Fairhaven neighbourhood, this well-maintained Bi-Level duplex presents a rare opportunity for investors or owner-occupiers alike. Each side offers over 1,050 sq. ft. of living space with a functional layout featuring 3 bedrooms and 2 bathrooms. ?Both units include in-unit laundry and a designated desk area in the utility room. Each unit has separate power, water, and gas meters, checking all the boxes for families, students, and investors. Close to schools, parks, and shopping, this move-in-ready duplex is a rare find. Both units have reverse floor plans with the same measurements on either side. ?Unit 121 is currently tenant-occupied and saw significant upgrades and renovations last year. Both sides feature a fenced backyard with private decks and parking in front of each unit. ?Further adding to its investment appeal, this property holds the potential to be converted into a four-plex by developing legal basement suites, subject to municipal approval. (id:51699)
728 Elm Street, Resort Village Of Pasqua Lake, Sk.
North Qu'appelle Rm No. 187, Saskatchewan
WELCOME TO 728 Elm Street in the Resort Village of Pasqua Lake, Sk. This exceptionally loved property is located on Pasqua Lake, Sk. with 85' of WATERFRONT with a boat house, boat dock & boat dolly on a quiet cul-de-sac next to Groome’s Vista. The home is a WALKOUT with 2 bedrooms plus a den area that can be converted to a bedroom in the walkout area of the home. The home is 2490 sq. ft. approx on 2 levels including the addition completed in 2018 with partial ICF walls, 2” x 6” wood framing & screw piles. Sun room with a gas fireplace, a screened in sun porch on the lower level that contains a 2 person hot tub. Underground sprinklers, front lawn, garden area, deck & balcony that overlooks the lake. Open concept kitchen, glide drawers & powered island. Living room features a gas fireplace that can be along with the other fireplaces can be, used for additional heating. Central air, (1) c/vac & attach. Appliances neg. induction stove, frig, built-in-dishwasher, hood fan/microwave comb. stacked washer/dryer on the (main floor) & regular washer & dryer in the (lower level). Some of the upgrades from 2017 to 2025: high-efficient furnace-2023, high-efficient water heater in 2024, relined sewer line to septic tank in 2023, decking, fencing, 2018 - windows, reverse osmosis system & iron filter. Private 60 foot well providing potable water. 1200 gallon septic tank is pumped out as needed by a sanitary service. Security cameras with wifi, high speed Sask-Tel internet, wifi garage door opener, system remote access & each room has an internet line & coax line. Extra RV parking. 3 car garage with smart adapter garage door for older vehicles, hot & cold running water with a vehicle vacuum. Garage has 200 amp power panel that feeds the existing power panel in the house. 3 zones for in-floor water heat in the garage. Floor drain has a pit that is wet vacuumed. For further information or an appointment for a viewing please contact the selling agent or your real estate agent. (id:51699)
318 Taube Green
Saskatoon, Saskatchewan
Welcome to 318 Taube Green in the neighborhood of Brighton – a custom property designed and built by Touchstone Homes. This 2,509 sq ft two storey is one of only a handful of homes that face the lake in Brighton, making this a very unique opportunity for you and your family. As soon as you enter the front door you will understand what makes this Touchstone home special. On the main floor you will find a mix of comfort and style. Adjacent to the large entryway, there is a main floor office and another door that connects the 25x24 heated garage. Moving on, there is access to the mudroom, pantry, and a two-piece bathroom. One of the main features of this house is the impressive gourmet kitchen with professional grade appliances, including a 36” range. The tasteful two-tone cabinets and luxury quartz countertops are highlighted by the built-in under cabinet lighting.The main living area has a built-in fireplace and custom cabinets that make you feel like you’re sitting in a house out of a magazine. There are large patio doors that lead you to an oversized deck and a backyard that already has a lush lawn for you to enjoy! Upstairs there is a spacious family room that overlooks the lake - creating a relaxing area to enjoy the view of the water. The primary bedroom also offers lake views and features a luxurious ensuite.There are two additional bedrooms on the second floor and a 3-piece bathroom to serve them. The second floor laundry room is tastefully designed with a washer, dryer, tall cabinetry, quartz countertops, and ample storage. This entire home showcases thoughtful design choices and premium finishes, creating a perfect balance of luxury, comfort and practicality. The basement perimeter walls are insulated with poly, making the lower lever ready for your development. Ask about pricing! This Touchstone Home is truly one of a kind – come and see it for yourself! (id:51699)
1118 Broadview Road
Esterhazy, Saskatchewan
NEW TO THE MARKET - Welcome to 1118 Broadview Road — a warm and inviting family home ready for its next chapter. This property offers 1313 sq ft for great functionality & features that make everyday living comfortable and convenient.Outside, the home features a 24x24 double detached garage with a double driveway, as well as an additional single driveway offering more parking options. The backyard provides a private setting for relaxation or entertaining.Inside, you’ll find a well-planned layout showcasing a galley-style kitchen complete with new appliances, upper & lower cabinetry & generous countertop space. Adjacent to the kitchen is a separate dining room, perfect for everyday meals or hosting guests.The L-shaped living room overlooks the backyard and features original hardwood flooring, offering versatility for creating a reading nook or quiet sitting area. New luxury vinyl flooring flows seamlessly through the kitchen, dining room, and hallway, enhancing the main-floor aesthetics.All 3 main-floor bedrooms feature original hardwood flooring and updated PVC windows that allow for an abundance of natural light. The main floor 4-pc bathroom includes a new tiling and vinyl flooring.The basement provides excellent potential for development with a brick,wood burning fireplace, 3-pc bathroom, an additional bedroom, a large laundry area & spacious utility room. This level offers flexibility for future recreation space or additional living areas.PROPERTY HIGHLIGHTS:24x24 double detached garage;Double & single driveway;Galley-style kitchen with new appliances;Original hardwood flooring in living room and bedrooms;New luxury vinyl plank flooring in kitchen, dining room, and hallway;Updated PVC windows throughout with custom blinds;Main-floor 4 pc bathroom with wall tiling & vinyl flooring;Basement with wood fireplace feature wall, three-piece bathroom, bedroom, and large laundry/utilities area.Want to know more?Call for more information and book your private viewing. (id:51699)

