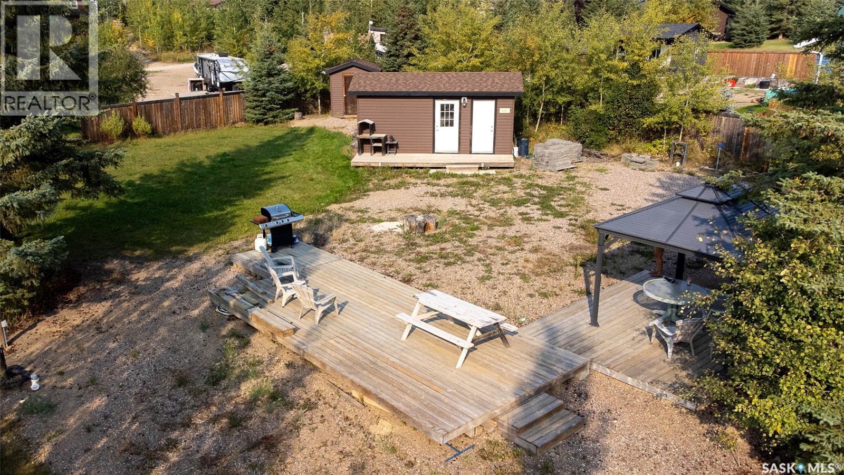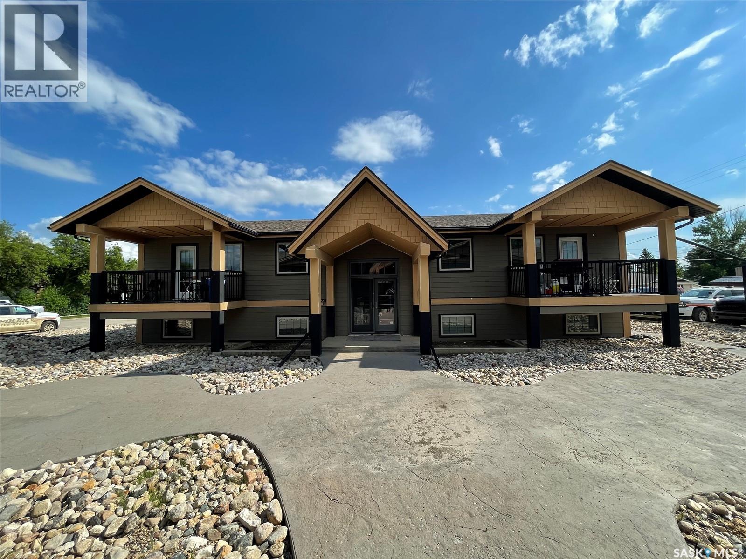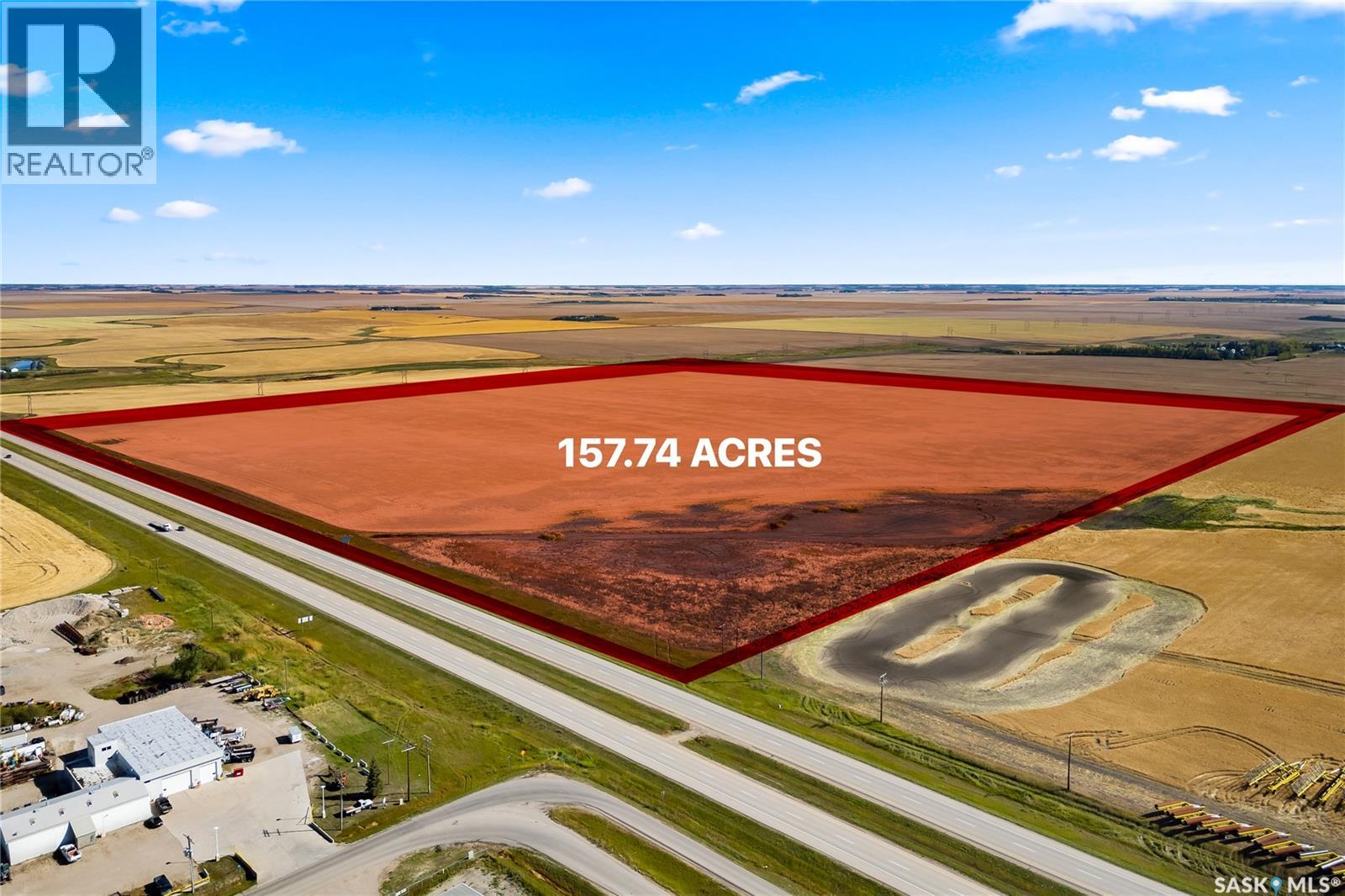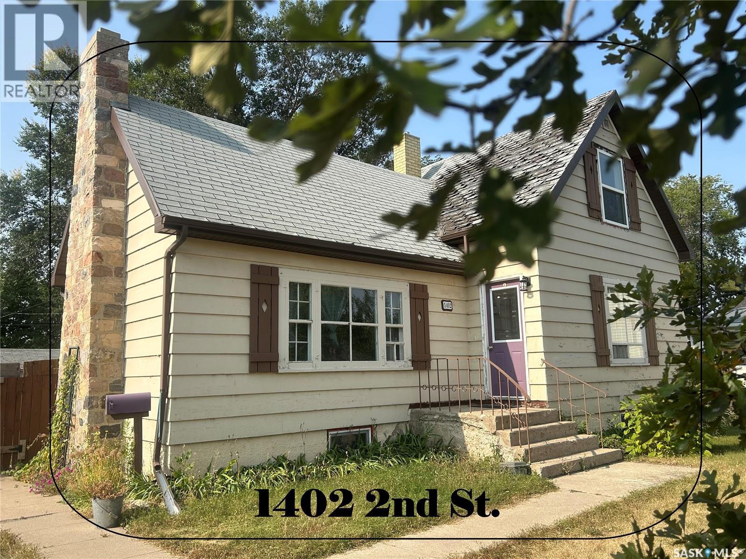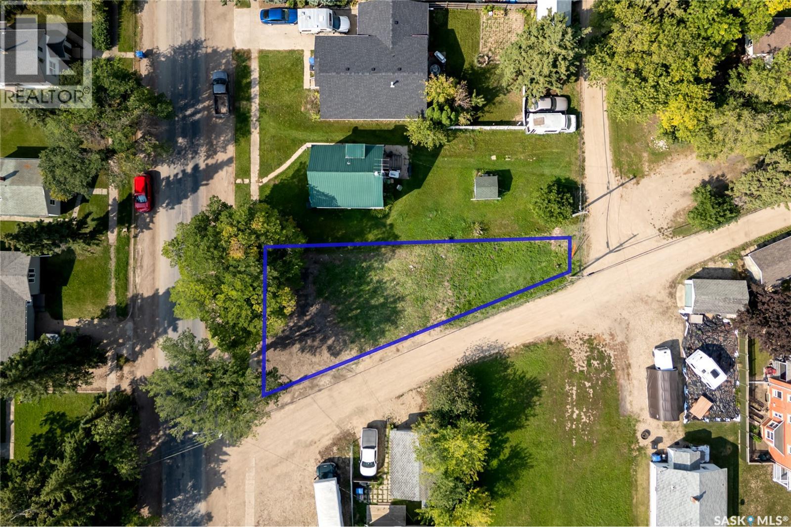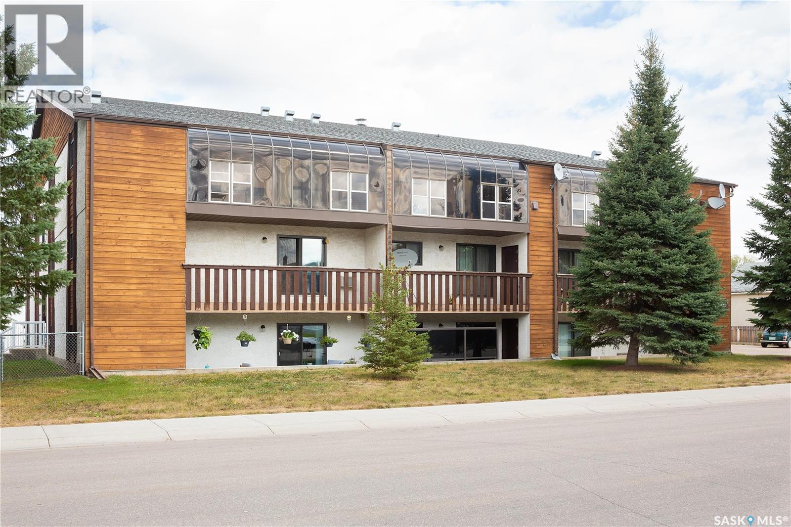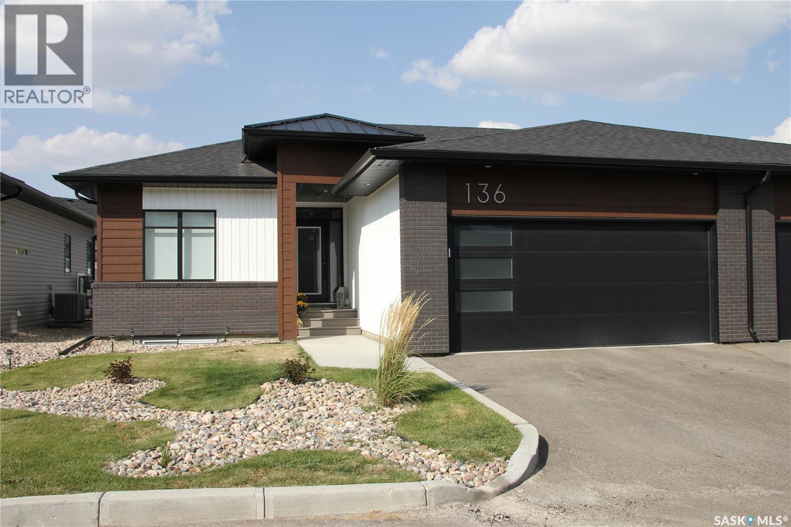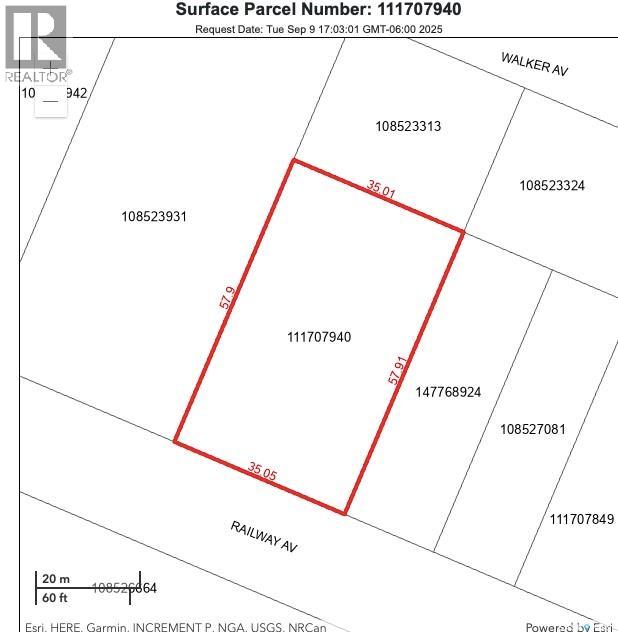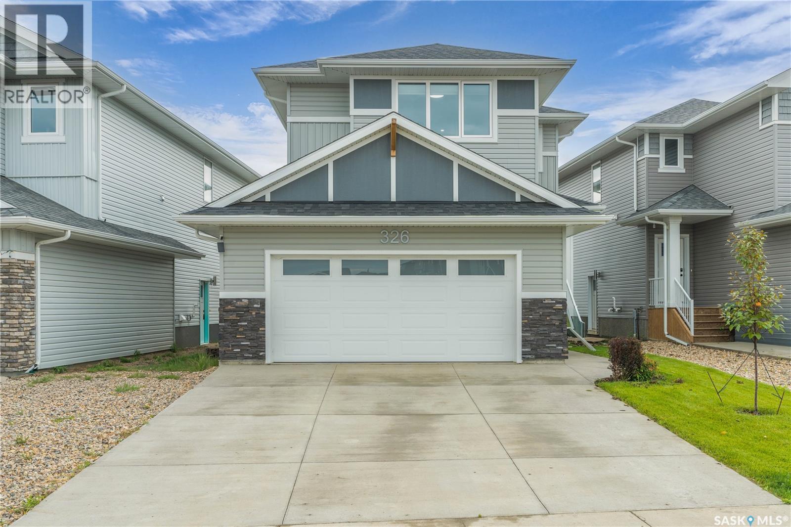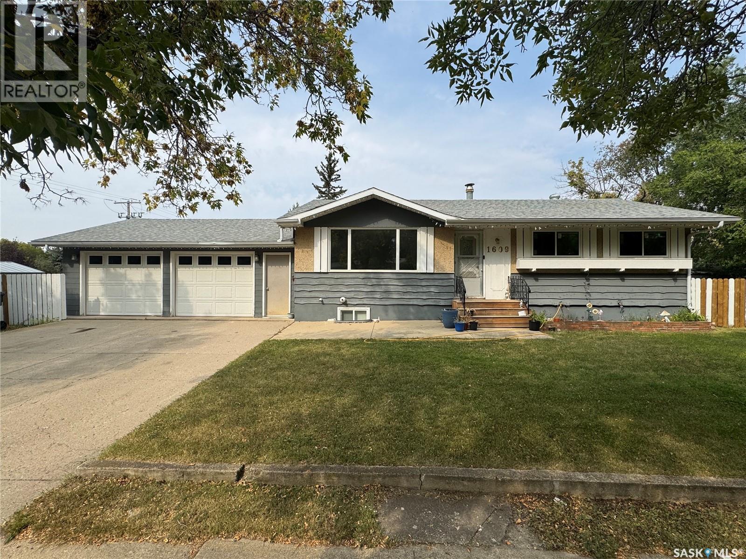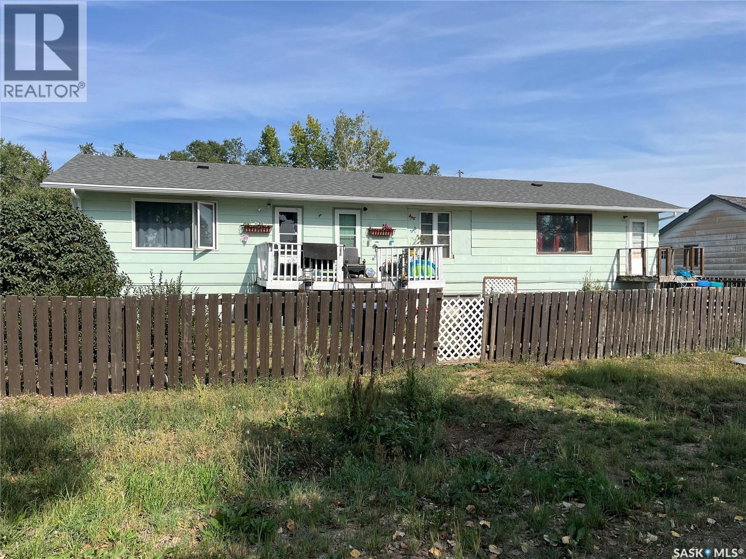405 Ash Avenue
Beaver River Rm No. 622, Saskatchewan
Beautiful lot in the Lauman’s Landing subdivision at Lac Des Iles—perfect for summer getaways or building your dream lake home. The property is nicely situated along a paved walking trail, with 6-ft privacy fencing on two sides and a stand of mature spruce trees in front. Enjoy the cozy bunkie with a king bed on the main level and extra sleeping space for the kids in the loft, plus an attached 3-piece bathroom for rinsing off after a swim. A front deck offers a relaxing spot to take in the views, while the storage shed provides counter space, built-in shelving, a bar fridge, and a chest freezer—great for storing water toys and doing small repairs. Outdoor features include a metal 10×10 gazebo on a spacious deck, a fire pit area, and new bricks ready for a retaining wall. There’s also an additional deck ideal for parking a travel trailer, with convenient power (50 amp service), sewer, and community water supply hookups . A second driveway with hookups, is available for a second trailer or extra parking. Just a short walk brings you to the boat launch and a sandy swimming area, making this lot an excellent choice for lake life all summer long. (id:51699)
1-4 316 3rd Street W
Delisle, Saskatchewan
Opportunity awaits with this high-quality modern 4-plex constructed by Flatlander Construction, a builder known for craftsmanship and attention to detail. This property offers excellent cash flow with newer, hassle-free construction in the growing town of Delisle. Investors can live in one unit and let the other three pay the mortgage, all while qualifying with as little as 5% down and enjoying positive cash flow. Each unit is individually titled, giving you flexibility for the future—hold the entire building, sell units separately down the road, or even explore the seller’s option to purchase half now. With a new double-lane highway and easy commutes to Saskatoon, Delisle is poised for growth, making this an attractive long-term investment. The unit mix is designed to appeal to a wide range of tenants. Upper-level homes feature three bedrooms, two bathrooms, an attached single garage with direct entry, and a large private balcony offering panoramic countryside views—partially covered so you can choose sun or shade. Lower-level units include two bedrooms and two bathrooms, with walkout access to the spacious backyard and greenspace. Inside, every unit is finished with a stylish kitchen that includes upgraded quartz countertops, ample cabinetry, and plenty of storage. High-end laminate and tile flooring flow through the main living areas, with plush carpet in the bedrooms for added comfort. Single-level living with laundry on the same floor makes each unit convenient and practical. This is just the tip of the iceberg with great schools & park nearby—reach out today to explore the full potential. (id:51699)
160 - 196 Pasqua Avenue
Fort Qu'appelle, Saskatchewan
Excellent opportunity to own 12 unit condo development in the fantastic resort community of Fort Qu'Appelle. This development offers 2 three bedroom, 2 two bedroom+den, 6 two bedroom and 2 one bedroom+ den units. The open concept modern units all have insuite laundry, high eff furnaces, and electrified parking. The buildings were taking to the studs in 2008 and completely redesigned with coastal-style architecture. This development is being sold for under appraised value and must be seen to be appreciated. (id:51699)
Rolo Farms Hwy #6 North Future Development
Sherwood Rm No. 159, Saskatchewan
This 157.74 acre property, located just north of Regina, SK, presents an excellent opportunity for future industrial development. With direct frontage on Highway #6, the land is situated in the RM of Sherwood, north of Regina's existing industrial and commercial sectors. It is designated as "Future Industrial" in the RM's Official Community Plan. Comprising highly sought-after Regina Heavy Clay, the land is currently zoned for agricultural use. Prospective buyers are advised to conduct their own due diligence to assess the suitability of this site for their development plans. (id:51699)
1402 2nd Street
Estevan, Saskatchewan
Have you been looking for a New Home? Are you “Grumpy” because nothing has fit your style or price range? Then perhaps you’ll want to consider this rustic, cozy, cottage-style beauty of a home at 1402 2nd St. in Estevan Saskatchewan. You’ll especially enjoy the spacious wooden featured ceiling (as well as a real Fireplace) Living room which leads to a lovely kitchen/dining area. Completing the main is a character-filled primary bedroom with large window. The Upper floor consists of 2 Bedrooms plus a 4piece bathroom. The basement has an open area (Family room) adjacent to the Laundry/ Utility/storage area. Note a new furnace is supplied for future installation. The oversized yard is fenced, has a cat run, patio area, and a small single car garage as well as a Hot Tub. So, don't be "Bashful", call today to view this enchanted home. (id:51699)
302 Burrows Avenue W
Melfort, Saskatchewan
Affordable lot alert! Not many this price in Melfort and we need more housing! Zoned R2. Taxes $1129. Lot size is 63 frontage back goes narrow so 10 feet then the sides are 125/136. Plans are drawn up for this lot and part of the price...so it's really a win win. Any questions...reach out! (id:51699)
103 314 11th Street E
Prince Albert, Saskatchewan
Cute and affordable 1 bedroom, 1 bath condo in Midtown. This attractive unit offers an open kitchen, dining and living room design and ground level walkout to a spacious concrete patio which is great for hauling in groceries or using as a separate entrance. Some notable upgrades include new crown moulding and upper cupboards. Large closets, lots of room for storage and in suite laundry. Newer stainless steel fridge and stove plus an extra fridge. Conveniently located close to cornerstone shopping centre amenities and the new University. (id:51699)
136 3121 Green Bank Road
Regina, Saskatchewan
Welcome home to Oak Bay – Luxury Living at Its Finest! Step into this stunning 1,267 sq. ft. bungalow, perfectly situated in the exclusive gated community of Oak Bay. With a double attached garage, an elegant open-concept design, and high-end finishes throughout, this home blends sophistication with everyday comfort. The main floor features a beautiful kitchen with a curved island, quartz countertops, soft-close cabinetry, a walk-in pantry, premium fixtures, and an abundance of natural light. Offering two bedrooms and two bathrooms on the main level—including a spacious primary suite and the convenience of upstairs laundry—this layout is both stylish and functional. Downstairs, the professionally finished basement provides even more living space with two additional bedrooms, a full bathroom, ample storage, and a large family area perfect for entertaining or relaxing. Step outside to your beautifully landscaped backyard, complete with an enlarged patio, natural gas hookup, and tranquil views backing onto green space—your own private retreat. With four bedrooms, three bathrooms, and over 2,500 sq. ft. of finished living space, this home is the ideal combination of comfort, convenience, and upscale living, including blinds, air conditioning, a central vac with outlet in the garage, a water softener, and a sump pump with backup battery. This is a perfect East End gem in the prestigious Oak Bay community, looking for the next perfect owner to call it home! (id:51699)
29 Railway Avenue
Yarbo, Saskatchewan
Large vacant lot in the Village of Yarbo. Build or move in your dream family home! Minutes to all Mosaic mine sites, and just 10 mins to the town of Esterhazy. Water & sewer to center of lot where a previous house used to be. Enjoy peaceful country life and have all the amenities you could need just a short drive away. (id:51699)
326 Prasad Union
Saskatoon, Saskatchewan
Welcome to this well maintained home in the most desiring neighbourhood of Brighton situated few blocks from Brighton Core Park. The main floor offers open concept floor plan featuring dining room, living room with fireplace, triple pane windows & Laminate flooring. The Kitchen offers upgraded kitchen appliances, backsplash, quartz countertops, lots of cabinets & a kitchen pantry. A 2-pc bathroom is located at this level. The 2nd level offers a MASTER Bedroom with it's en suite 5pc bathroom, two additional bedrooms which share a common 4pc bathroom. The huge BONUS ROOM greats you at this level. Laundry is located at this level for your convenience. The basement has a separate entrance & is currently unfinished. The home comes with a concrete driveway & 2 car attached garage which is insulated & heated with a natural gas garage heater. The property is centrally air conditioned. There are underground sprinklers (located at the front only). This home is must see! Call your favourite Realtor® to view this gorgeous home TODAY! (id:51699)
1609 Warren Avenue
Weyburn, Saskatchewan
Welcome to this spacious 3+3-bedroom family home situated on a large corner lot in a beautiful, mature neighborhood surrounded by trees. The home features newer windows throughout, a fully fenced yard with a deck for outdoor entertaining, and a heated double attached garage with radiant heat & direct access to the home. Inside you will find a bright, generous kitchen with an adjoining dining area and patio doors that open directly to the backyard, creating a seamless flow for everyday living. The main floor offers 3 bedrooms, 5-piece bathroom and a convenient half bath off the primary bedroom, while the basement includes a 3-piece bathroom w/shower. The lower level has the additional 3 bedrooms and has been updated with newer flooring, paint, a high-efficiency furnace, and hot water heater. With six bedrooms and a sprawling corner lot, this home offers room for everyone – your private viewing awaits! (id:51699)
128 1st Avenue S
Coronach, Saskatchewan
Here is the revenue property that you may have been waiting for!!! Situated in the beautiful Town of Coronach this property has lots of potential, it has the possibility of having 3 units each with their own services and entrances. The home has underwent some upgrades in the last 16 years such as shingles, roof on south side, wiring and hard wired smoke detectors, insulation in the attic, a 24x26 double car garage, some windows and many more. Coronach is a town that has almost all services such as a Health Center, gas station, grocery store, restaurants, bank, insurance broker, sporting facilities, RCMP detachment, K-12 school, churches, and much more. Book your private viewing today!! (id:51699)

