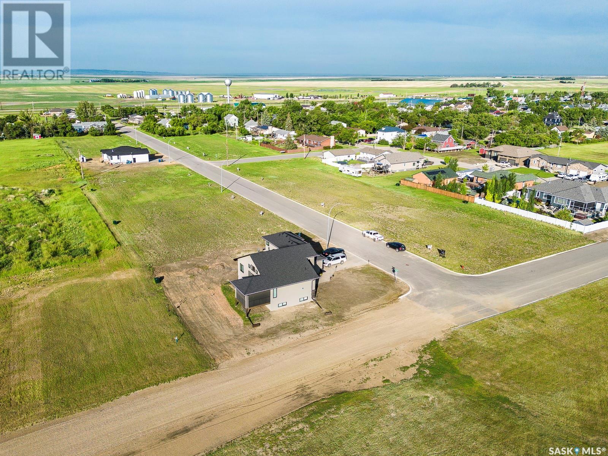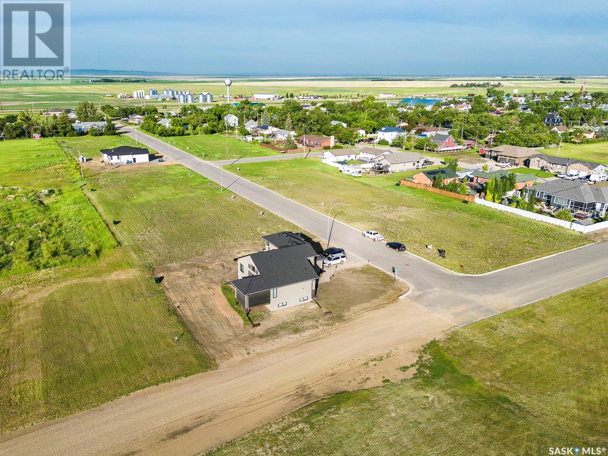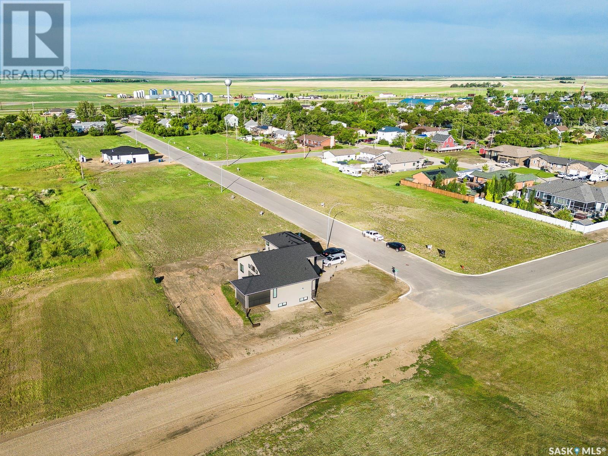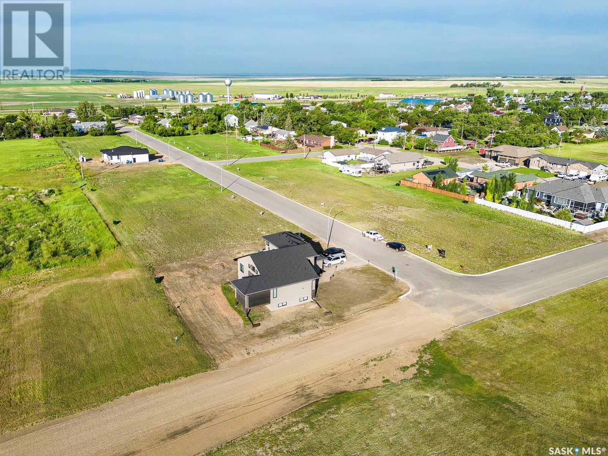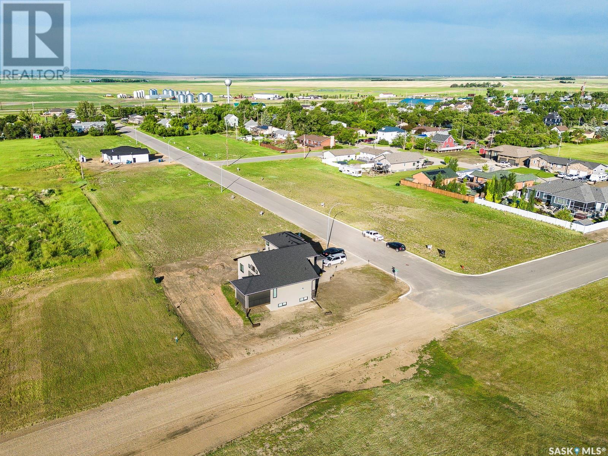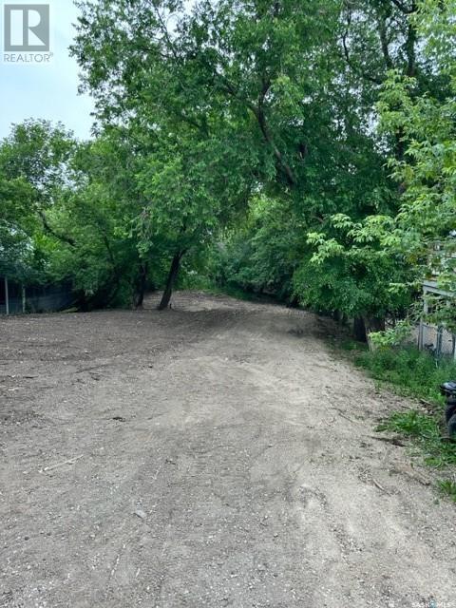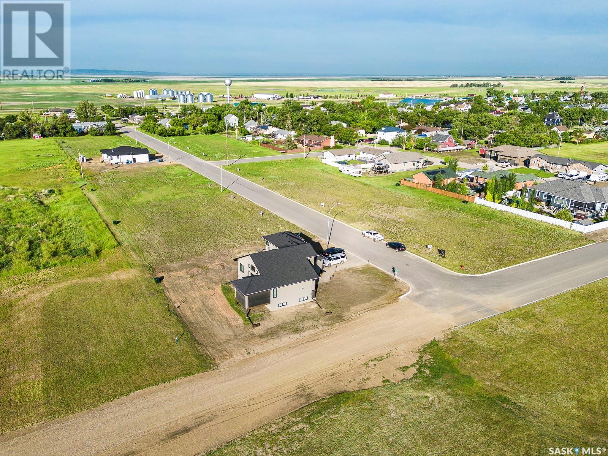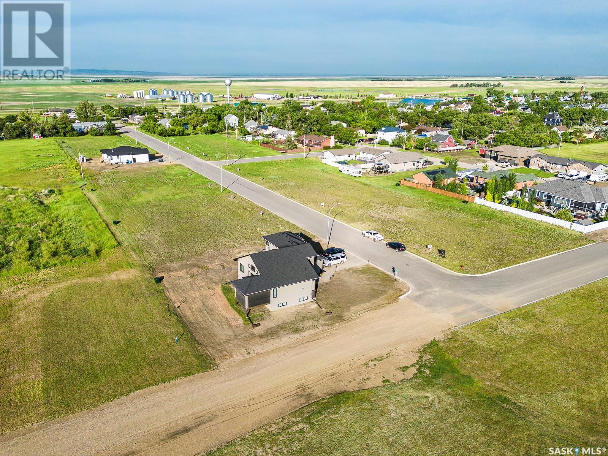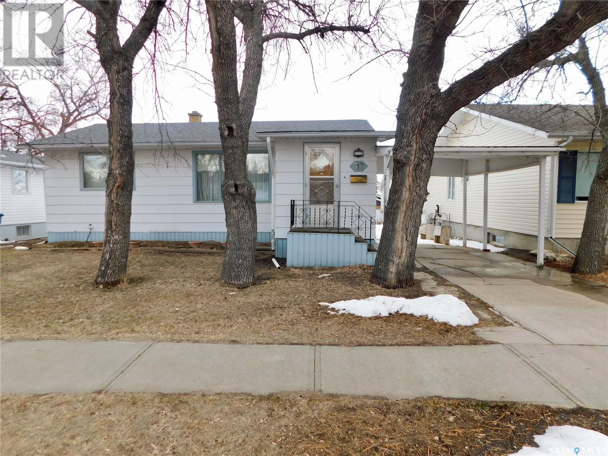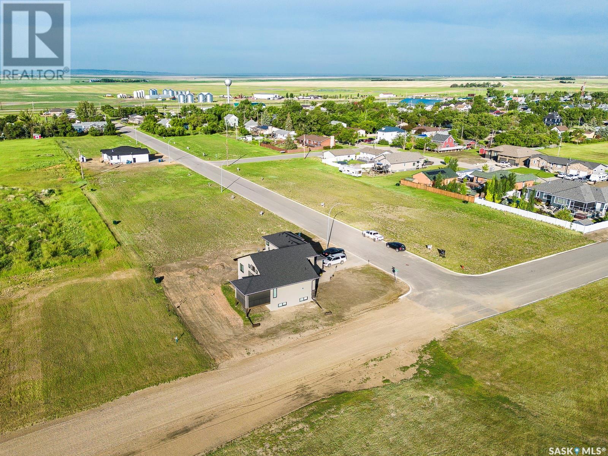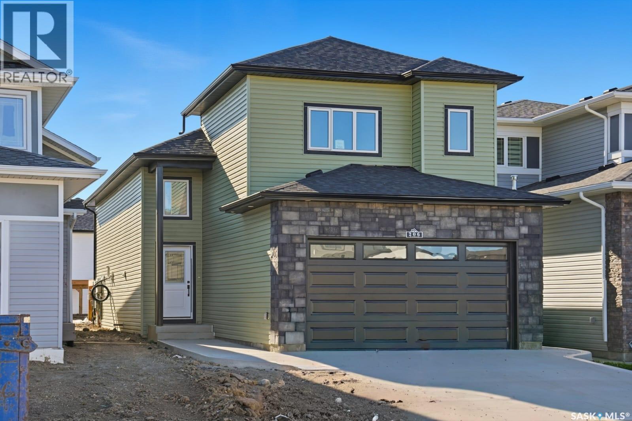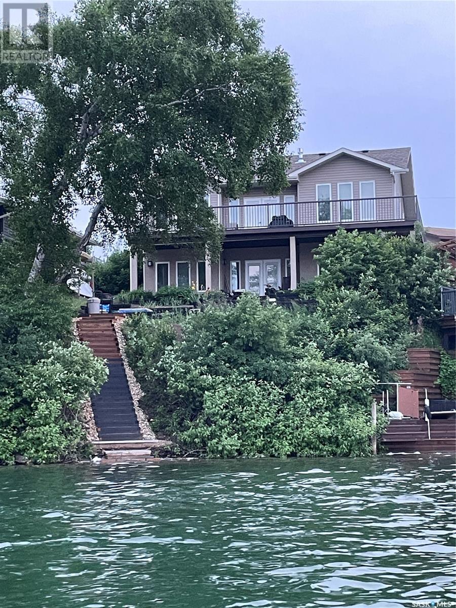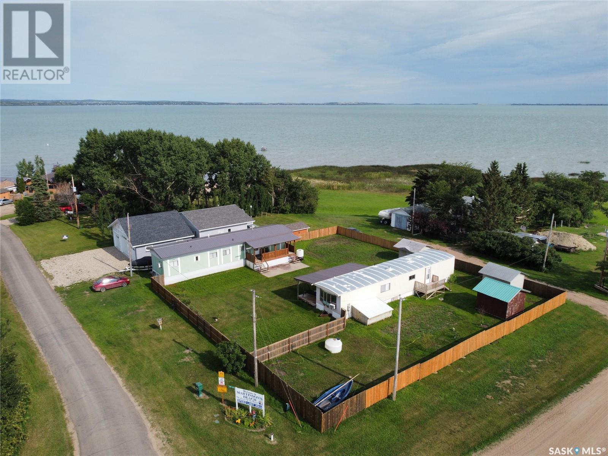301 - 309 3rd Avenue W
Assiniboia, Saskatchewan
Investment Opportunity! You just found it! Two Four-Plexes in Assiniboia SK! Building 301 & 309 are made of Brick & Stucco. A total of eight Suites, with a total of 14 bedrooms and 8 bathrooms. The upper suites all have air conditioning. Flooring has been replaced in most of the Suites. All of the eight 4pc-bathrooms in Suites have been gutted and redone. The washers, dryers along with some of the fridges and stoves have recently been replaced. Both buildings have a new tin roof in 2022. Almost all of the windows are PVC and all the westside bottom windows of both buildings were replaced in 2022. There is a covered carport with a new tin roof (2022) with eight parking spots, one for each Suite with their own plug. There are two garages, one has a garage door and the other does not have. There are garden plots available in the yard. The Two Four-Plexes are right across from the Prince of Wales Community Centre which has a library, movie theatre, etc. These apartments are half a block to the new Assiniboia Recreational Facility: Southland Coop Centre (cost roughly $18 million) which is a new multi-use facility which includes a full-size ice rink, walking track, teen center, multi-use sports and recreation room. The amenities such as health clinic, banks, post office and grocery stores are within three blocks. Don’t wait, book your private viewing today! (id:51699)
205 D'arcy Street
Rouleau, Saskatchewan
Build your dream home in Rouleau, Sask! Fully serviced residential lots for sale in Rouleau's new development of East Gate Landing; only a 30 minute commute to Regina & Moose Jaw. Rouleau offers curling and skating rinks, Palliser Regional Library, spray park, ball diamonds, beach volleyball court, running track, dance studio and community gardens. This new development is also close to the K-12 school and numerous local businesses. (id:51699)
202 4th Street E
Odessa, Saskatchewan
Welcome to the Village of Odessa just a 65km drive and easy commute to Regina on Hwy #48. Most of these lots are approx 1/4 of an acre and are fully serviced ready for your new home. 3 year tax incentive for new construction. (id:51699)
204 Kress Avenue
Odessa, Saskatchewan
Welcome to the Village of Odessa just a 65km drive and easy commute to Regina on Hwy #48. Most of these lots are approx 1/4 of an acre and are fully serviced ready for your new home. 3 year tax incentive for new construction. (id:51699)
306 D'arcy Street
Rouleau, Saskatchewan
Build your dream home in Rouleau, Sask! Fully serviced residential lots for sale in Rouleau's new development of East Gate Landing; only a 30 minute commute to Regina & Moose Jaw. Rouleau offers curling and skating rinks, Palliser Regional Library, spray park, ball diamonds, beach volleyball court, running track, dance studio and community gardens. This new development is also close to the K-12 school and numerous local businesses. (id:51699)
300 D'arcy Street
Rouleau, Saskatchewan
Build your dream home in Rouleau, Sask! Fully serviced residential lots for sale in Rouleau's new development of East Gate Landing; only a 30 minute commute to Regina & Moose Jaw. Rouleau offers curling and skating rinks, Palliser Regional Library, spray park, ball diamonds, beach volleyball court, running track, dance studio and community gardens. This new development is also close to the K-12 school and numerous local businesses. (id:51699)
308 D'arcy Street
Rouleau, Saskatchewan
Build your dream home in Rouleau, Sask! Fully serviced residential lots for sale in Rouleau's new development of East Gate Landing; only a 30 minute commute to Regina & Moose Jaw. Rouleau offers curling and skating rinks, Palliser Regional Library, spray park, ball diamonds, beach volleyball court, running track, dance studio and community gardens. This new development is also close to the K-12 school and numerous local businesses. (id:51699)
47 Humboldt Lake Drive
Humboldt Rm No. 370, Saskatchewan
Enjoy year round lake living with beautiful views, plenty of space and peaceful atmosphere at Humboldt Lake Resort. A short drive from the City of Humboldt, this lot is 99' wide and 330' deep. Humboldt Lake is approximately 5 miles long and 1 mile wide with average depth of approximately 25 feet and is great for swimming, boating, and watersports. Services to the property line include power, phone, natural gas and water. Sewer system to be septic tank which is the responsibility of the Buyer. The Sellers have no timelines for building and no building restrictions are in place. All buyers must sign a water maintenance agreement. (id:51699)
302 D'arcy Street
Rouleau, Saskatchewan
Build your dream home in Rouleau, Sask! Fully serviced residential lots for sale in Rouleau's new development of East Gate Landing; only a 30 minute commute to Regina & Moose Jaw. Rouleau offers curling and skating rinks, Palliser Regional Library, spray park, ball diamonds, beach volleyball court, running track, dance studio and community gardens. This new development is also close to the K-12 school and numerous local businesses. (id:51699)
207 D'arcy Street
Rouleau, Saskatchewan
Build your dream home in Rouleau, Sask! Fully serviced residential lots for sale in Rouleau's new development of East Gate Landing; only a 30 minute commute to Regina & Moose Jaw. Rouleau offers curling and skating rinks, Palliser Regional Library, spray park, ball diamonds, beach volleyball court, running track, dance studio and community gardens. This new development is also close to the K-12 school and numerous local businesses. (id:51699)
304 D'arcy Street
Rouleau, Saskatchewan
Build your dream home in Rouleau, Sask! Fully serviced residential lots for sale in Rouleau's new development of East Gate Landing; only a 30 minute commute to Regina & Moose Jaw. Rouleau offers curling and skating rinks, Palliser Regional Library, spray park, ball diamonds, beach volleyball court, running track, dance studio and community gardens. This new development is also close to the K-12 school and numerous local businesses. (id:51699)
301 D'arcy Street
Rouleau, Saskatchewan
Build your dream home in Rouleau, Sask! Fully serviced residential lots for sale in Rouleau's new development of East Gate Landing; only a 30 minute commute to Regina & Moose Jaw. Rouleau offers curling and skating rinks, Palliser Regional Library, spray park, ball diamonds, beach volleyball court, running track, dance studio and community gardens. This new development is also close to the K-12 school and numerous local businesses. (id:51699)
229 Second Street E
Regina Beach, Saskatchewan
Well priced lot within walking distance of the boat launch, beach, Yacht Club and all the amenities of Centre Street. Located on an established street, this lot is flat and ready for new development. There is a septic tank on the property and town water and power are run to the property. This good sized lot with 50' frontage could easily accommodate an RTM or Modular Home. Your summer living dreams await! (id:51699)
206 D'arcy Street
Rouleau, Saskatchewan
Build your dream home in Rouleau, Sask! Fully serviced residential lots for sale in Rouleau's new development of East Gate Landing; only a 30 minute commute to Regina & Moose Jaw. Rouleau offers curling and skating rinks, Palliser Regional Library, spray park, ball diamonds, beach volleyball court, running track, dance studio and community gardens. This new development is also close to the K-12 school and numerous local businesses. (id:51699)
200 D'arcy Street
Rouleau, Saskatchewan
Build your dream home in Rouleau, Sask! Fully serviced residential lots for sale in Rouleau's new development of East Gate Landing; only a 30 minute commute to Regina & Moose Jaw. Rouleau offers curling and skating rinks, Palliser Regional Library, spray park, ball diamonds, beach volleyball court, running track, dance studio and community gardens. This new development is also close to the K-12 school and numerous local businesses. (id:51699)
201 D'arcy Street
Rouleau, Saskatchewan
Build your dream home in Rouleau, Sask! Fully serviced residential lots for sale in Rouleau's new development of East Gate Landing; only a 30 minute commute to Regina & Moose Jaw. Rouleau offers curling and skating rinks, Palliser Regional Library, spray park, ball diamonds, beach volleyball court, running track, dance studio and community gardens. This new development is also close to the K-12 school and numerous local businesses. (id:51699)
203 D'arcy Street
Rouleau, Saskatchewan
Build your dream home in Rouleau, Sask! Fully serviced residential lots for sale in Rouleau's new development of East Gate Landing; only a 30 minute commute to Regina & Moose Jaw. Rouleau offers curling and skating rinks, Palliser Regional Library, spray park, ball diamonds, beach volleyball court, running track, dance studio and community gardens. This new development is also close to the K-12 school and numerous local businesses. (id:51699)
204 D'arcy Street
Rouleau, Saskatchewan
Build your dream home in Rouleau, Sask! Fully serviced residential lots for sale in Rouleau's new development of East Gate Landing; only a 30 minute commute to Regina & Moose Jaw. Rouleau offers curling and skating rinks, Palliser Regional Library, spray park, ball diamonds, beach volleyball court, running track, dance studio and community gardens. This new development is also close to the K-12 school and numerous local businesses. (id:51699)
517 3rd Avenue E
Assiniboia, Saskatchewan
Cozy, Move-in Ready and Affordable at 517 – 3rd Ave East, Assiniboia, SK. This property features 2 bedrooms and one 4-pc bath on the main floor and one den and 2-pc batch in the basement. It’s move-in ready, but you might want to freshen up to suit to your taste. The main floor has the good size kitchen and the dining is adjacent to the living room. There is a porch with ample storage closet. The two bedrooms have big windows which are good for natural lights. The new fixtures and flooring have been updated in the bathroom and completes the main floor. There is the convenience of central air but has not been used for around two years. The partial basement is finished and has a family room, a den and a large utility room with a workshop, laundry and 2pc-bath. The attached carport has a parking space. The single detached garage has a lean-to for yard tools and is partially insulated. There is a hanging heater that was working the last time it was used. The fridge, stove, washer and dryer are included, as well as all the furniture, beds, and dressers. A must-see, schedule a showing at your convenience. (id:51699)
307 D'arcy Street
Rouleau, Saskatchewan
Build your dream home in Rouleau, Sask! Fully serviced residential lots for sale in Rouleau's new development of East Gate Landing; only a 30 minute commute to Regina & Moose Jaw. Rouleau offers curling and skating rinks, Palliser Regional Library, spray park, ball diamonds, beach volleyball court, running track, dance studio and community gardens. This new development is also close to the K-12 school and numerous local businesses. (id:51699)
206 Sharma Lane
Saskatoon, Saskatchewan
This modified bi-level home in Aspen Ridge offers modern living in one of Saskatoon’s most desirable and growing neighbourhoods. Just minutes from grocery stores, gyms, restaurants, and more, it combines convenience with comfort. Built by SK Homes, this property blends functionality with thoughtful design. As you enter, you are welcomed by a spacious foyer with stairs leading to both the main floor and the basement. The main floor features an open-concept layout with the living and dining areas connected, and the kitchen tucked to the side—open to the dining room but hidden from the entrance for added privacy. The kitchen is finished with soft-close cabinetry and quartz countertops, details that carry throughout the home. This level also includes two bedrooms and a 4-piece bathroom. Upstairs, the private master retreat offers space and comfort with a walk-in closet and a 5-piece ensuite. The owner’s side of the basement features a generous recreation room and a 4-piece bathroom. The legal suite includes two bedrooms, a 4-piece bathroom, and an open-concept kitchen, dining, and living area—ideal for rental income or extended family. This home includes a double attached garage, a double concrete driveway leading to the basement suite entrance, and front landscaping. Appliances for the main floor kitchen (excluding microwave) are included, along with all basement suite kitchen appliances. Washers and dryers for both the main floor and the legal suite are not included. Additional features include AC coils pre-installed for a more affordable future air conditioning upgrade, a gas line in the kitchen for a future gas stove, a gas hookup on the deck for BBQ, and a gas line in the garage for a future heater. Unless otherwise specified, all qualifying rebates shall be assigned to the Builder. (id:51699)
110 Lakeview Drive
Keys Rm No. 303, Saskatchewan
Welcome to a stunning modern waterfront property in the Hamlet of Crystal Lake, SK! Built in 2017, this home offers breathtaking lake views from both the lower & upper decks and offers over 2,000 developed sq. ft of living space with walkout and lower level and garage in floor heat. Prepare to be impressed by the high-quality finishing and meticulous attention to detail throughout this home. Every aspect has been carefully considered, resulting in a thoughtfully designed floor plan. The heart of this home is the spectacular custom kitchen, featuring ample high end cupboard space and a butler’s pantry, quartz counters, large island & quality appliances incl. gas range and convection oven. Enjoy the abundance of natural light that floods the space through the large energy efficient windows with custom blinds and patio doors on both the upper and lower levels. The upper floor of this home boasts a large master bedroom with beautiful views of the pristine spring fed lake and a 2 pc ensuite bath. The upper floors main 3 pc bath includes a high-end steam shower that is perfectly designed to relax and refresh. The lower level with a family room, two bedrooms, full bath and a recreation room that faces the lake with a tiled walkout and fire pit provides plenty of room to host family and friends. The walkway down to the lake has been expertly landscaped with a staircase that matches the luxury and functionality of the home adding to this properties lakeside appeal. Included in this listing is a 700 sq ft detached sleeping quarters located just off the southwest corner of the main house. Private Dock located directly in front of the property. This property truly has it all – Ample parking & double-attached garage, it's a dream home that combines functionality with luxury. Fully Furnished with high-end furnishing that matches the luxurious look and feel of this home makes this special place move in ready. Make this Dream Home Yours! (id:51699)
1&2 Lakeview Avenue
Meota Rm No.468, Saskatchewan
Welcome to your private slice of paradise on Jackfish Lake! This beautifully updated property is your chance to enjoy year-round lake living with all the comforts of home. The main residence features 3 spacious bedrooms, a full bath, and thoughtful upgrades like a newer furnace, metal roof, and an oversized deck perfect for morning coffee or evening sunsets. Bonus alert: A second mobile home on the property offers 2 bedrooms, a full bath, and its own lake-view deck—ideal for hosting friends and family or creating a cozy guest retreat. The double lot is fully fenced for privacy and includes a heated 4-ft cement crawl space, natural gas heat, multiple sheds, a garden space, and a firepit area for those laid-back lake nights. A water truck for hauling water is also negotiable for added convenience. Whether you’re looking for a full-time residence or a weekend getaway, this is your chance to escape to the lake and never look back. Don't wait—book your private tour today and turn lake life into your real life! (id:51699)
45 Crescent Drive
Avonlea, Saskatchewan
Welcome to 45 Crescent Drive in Avonlea SK. This gorgeous 2347 sq ft custom built Gilroy home is finished inside from top to bottom, including over 1600sq ft of basement living space and high end finishes throughout. Upon entering the home, you’ll find a large foyer leading to a spacious front office with built in shelving. The living room boasts a gas fire place, open staircase and vaulted ceilings that soar to the second level. Large windows with a open view of the field behind continue into the dinning area with garden doors leading to the massive maintenance free three tiered deck. The kitchen is elevated with rich dark maple cabinets, granite counter tops, mosaic tile back splash, stainless steel appliances, large pantry and eat-up center island. The principal bedroom with spa like bathroom and large walk in closet is also located on the main floor. Completing the main floor is a two piece guest bath, and laundry/mud room that leads to the 28x30 attach heated garage with fantastic height for storage, 220 outlet and two 8x10 overhead doors. The second floor features two large bedrooms, a 4pc family bath and loft area which over looks the main floor and makes a fantastic reading nook. The professionally finished basement features an amazing wet bar with granite counter tops and huge family room that is great for games and entertaining. Two more large bedrooms, a 4pc bath and utility room complete the basement. This home comes complete with a ‘Control 4’ smart home audio system that connects to the built-in speakers throughout the main floor, basement and to the deck. Avonlea is a thriving community full of amenities including K-12 school, rink and community center, grocery store, fuel station, bank, gym, car dealership, car wash, dance club, senior's living center, water treatment plant and golf course. Don’t miss out on this amazing home! (id:51699)


