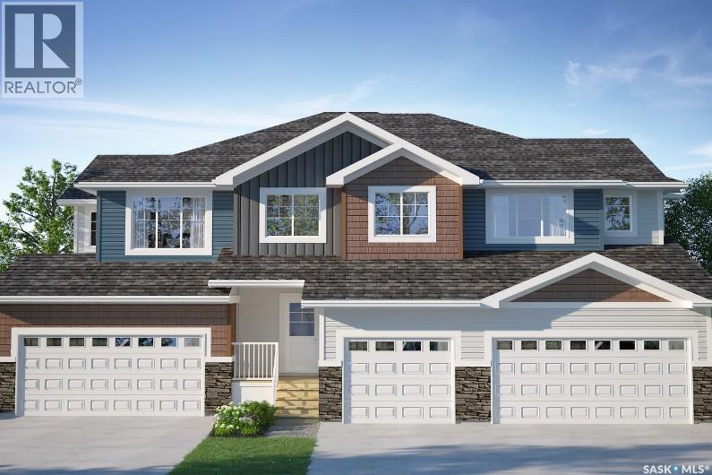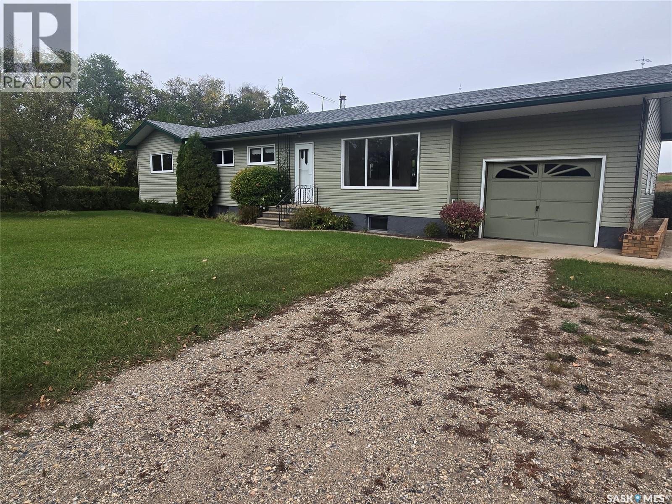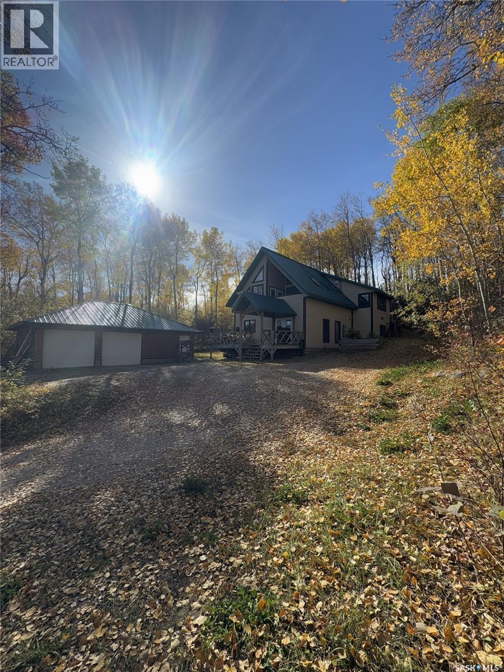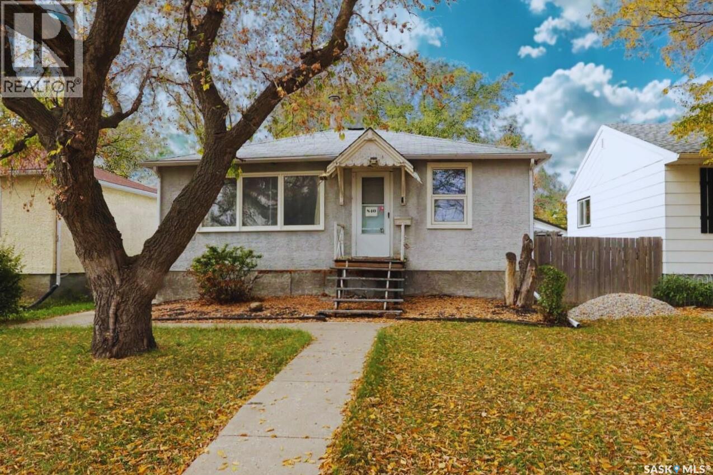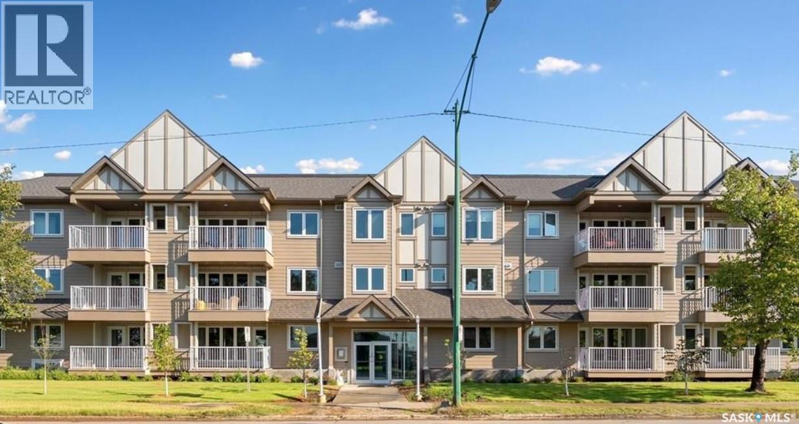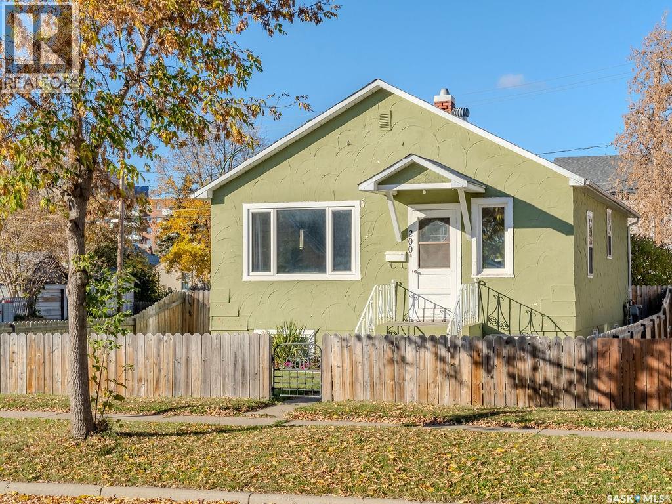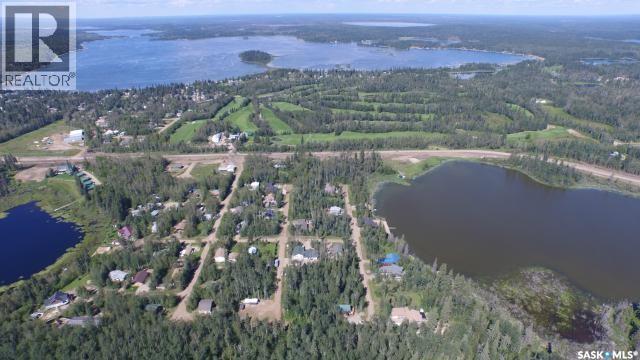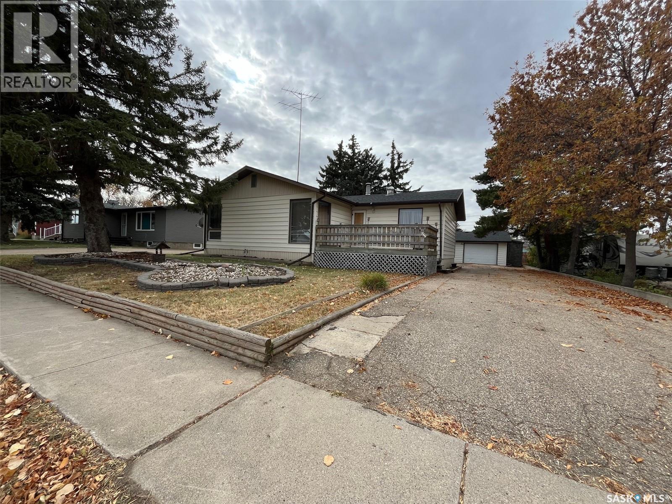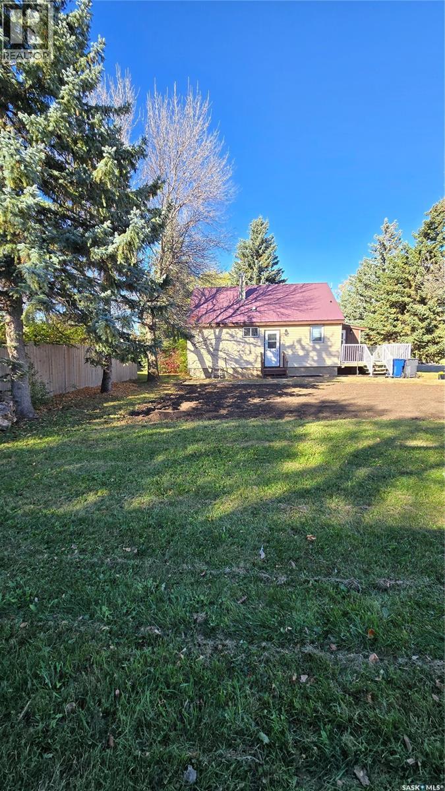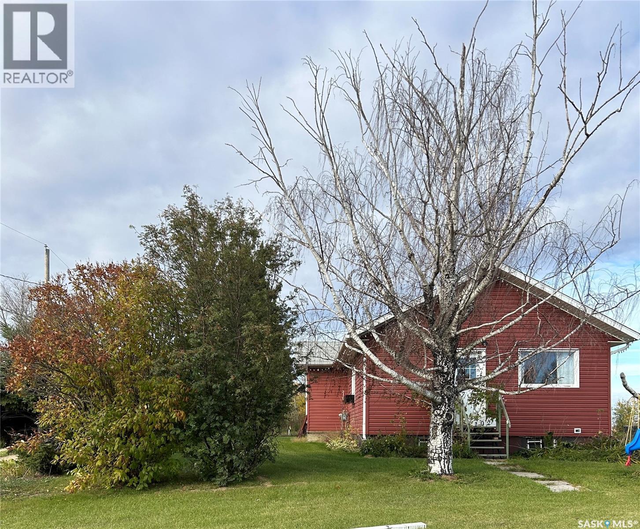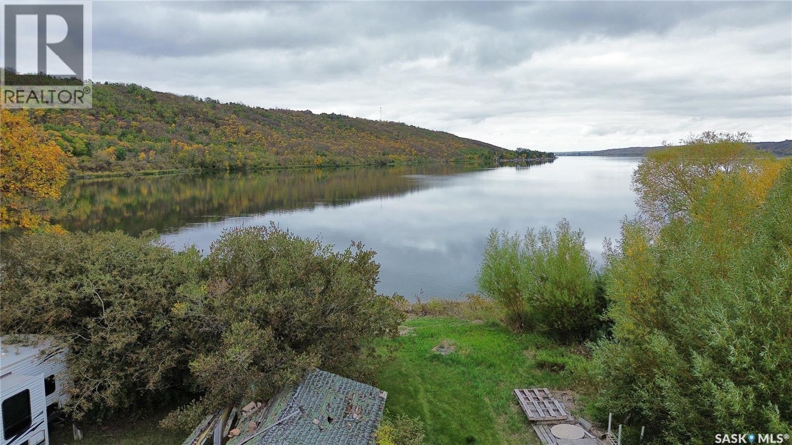2925 Welby Way
Regina, Saskatchewan
Welcome to The Carlton Triplex in Urban Farm, where warmth and practicality come together in a home built for real life. With 3 bedrooms, a flexible bonus space, and second-floor laundry, this home is designed to grow with you. Please note: This home is currently under construction, and the images provided are for illustrative purposes only. Artist renderings are conceptual and may be modified without prior notice. We cannot guarantee that the facilities or features depicted in the show home or marketing materials will be ultimately built, or if constructed, that they will match exactly in terms of type, size, or specification. Dimensions are approximations and final dimensions are likely to change. Windows, exterior details, and elevations shown may also be subject to change. The main floor is all about easy flow, with an open kitchen, dining, and living area that’s perfect for everything from family dinners to weekend hosting. Upstairs, the primary suite features a walk-in closet and ensuite, while two additional bedrooms ensure everyone has their own space. The bonus area is a flexible space that can adapt to your needs—home office, craft space, or reading nook. Second-floor laundry makes everyday life a little easier. Projected possession to be late January. (id:51699)
Kuntz Acreage
Grayson Rm No. 184, Saskatchewan
Nestled within the quiet countryside of the RM of Grayson No. 184, the Kuntz Acreage offers the perfect blend of rural charm, space, and functionality. Situated on 15.25 acres of beautifully sheltered land, this six-bedroom bungalow provides room for family, hobbies, and the serenity that only country living can bring. Step inside to find a welcoming main floor featuring a bright, open-concept kitchen and dining area, complete with solid oak cabinetry and plenty of counter space for cooking and gathering. The spacious living room invites relaxation with its generous size and cozy atmosphere. Down the hall, you’ll find five comfortable bedrooms on the main floor, offering flexibility for family, guests, or home office use, along with a 3-piece bathroom conveniently located nearby. The fully finished basement adds even more living space, featuring a large family room, an additional bedroom, and a utility area with ample storage and workspace. The home’s systems include electric and oil-forced air heating, a central vacuum system, reverse osmosis water treatment, and softener, ensuring comfort and practicality year-round. Outside, the acreage truly shines. A lush mature shelter belt surrounds the property, offering privacy and protection. The beautifully maintained yard includes fruit-bearing trees—apple and saskatoon—along with raspberry and haskap bushes, a large garden area, and a greenhouse for extended growing seasons. There’s plenty of space for equipment, recreation, and outdoor projects, with a gravel driveway, attached single garage, garden shed, and open parking. This property backs onto open fields, providing stunning prairie views and an unmatched sense of peace. Conveniently located just a short drive south of Melville and near the community of Grayson, the acreage offers both seclusion and accessibility. If you’re dreaming of country living with room to grow, garden, and enjoy the outdoors, the Kuntz Acreage could be your perfect match. (id:51699)
140 Carwin Park
Lakeland Rm No. 521, Saskatchewan
Year-Round Lakeview Retreat at Carwin Park, Emma Lake! Experience lake life at its finest with this immaculate 2,500 sq. ft. two-storey home with stunning lake views. Offering 4 spacious bedrooms, 2 bathrooms, and a double detached garage, this property is designed for comfort and functionality. The open-concept main floor showcases a modern kitchen with stainless steel appliances, a dining area with breathtaking vaulted ceilings, an office, and two bedrooms. Upstairs, enjoy a beautiful loft area, a Juliet balcony overlooking the lake, a cozy living room, and a serene primary bedroom. Abundant natural light fills the home through windows and skylights, creating a bright and inviting atmosphere. Situated on a private 14,810 sq. ft. lot, the property offers 2 car garage, ample parking and storage space for RVs, snowmobiles, boats and more. This exceptional year-round home truly has it all—space, style, and a view you’ll never tire of! (id:51699)
840 Argyle Street
Regina, Saskatchewan
Situated on a quiet block in the Washington Park neighborhood, this two-bedroom, one-bathroom home offers a functional and inviting floor plan. The main floor features a bright living room with a wood-burning fireplace and original hardwood flooring, and is open to the kitchen. The seller states there is also original hardwood under the carpet in both bedrooms. The basement is partially developed and provides plenty of room for storage. Washer and dryer are included. Other features include a high-efficiency furnace and central air conditioner (both new in 2021 and rented with a monthly fee). Shingles are approx 10 years old. The property also includes an oversized shed (previously used as a garage), a large fully fenced 5,000 sq ft yard, and room for two off-street parking spots at the back. Conveniently located near schools, parks, and public transit, this home is a great option for a first-time buyer or an investment property! (id:51699)
101 318 108th Street W
Saskatoon, Saskatchewan
Discover a perfect blend of style and function in the heart of Saskatoon's desirable Sutherland area. This exceptional ground-floor condo, unit 101 at 318th Street West, offers the perfect blend of modern convenience and urban accessibility. Step into a lifestyle of effortless living and entertaining with this bright, open-concept layout. The heart of the home is a beautifully appointed kitchen, featuring sleek cabinetry, quality stainless steel appliances, and a large island—the ideal hub for social gatherings or a quick morning study session. The living area is a welcoming space that flows seamlessly to your private, sun-drenched patio. It's the perfect spot to unwind after a long day or host friends for an evening get-together. This unit offers a generous primary bedroom with ample closet space, along with a second versatile bedroom that can easily transform into a dedicated home office, study area, or a personal gym. The modern bathroom is tastefully finished with clean lines and contemporary fixtures, and for ultimate convenience, you have your own in-suite laundry. Located just moments away from the University of Saskatchewan and the bustling Sutherland Business District, this condo puts you at the center of it all. Enjoy quick access to public transit, trendy local restaurants, and vibrant parks, making your commute a breeze and your social life a blast. This is more than just a place to live—it's an opportunity to own a piece of Saskatoon's most exciting neighbourhood. Opportunities like this don't last long, so secure your future today. Call now to book your private showing! (id:51699)
704 2300 Broad Street
Regina, Saskatchewan
Welcome to unit #704 at 2300 Broad Street, a premier address nestled between the tranquility of Wascana Lake and the vibrant heart of downtown. This 7th floor condo offers an exceptional blend of upscale urban living with the peace of outdoor leisure at nearby Wascana Park, providing a perfect balance for any lifestyle. Boasting 1,453sq ft of meticulously designed living space, this 2 bedroom, 2 bathroom unit has an open concept living plan ideal for both entertaining and day to day comfort. This unit is flooded with natural light from the massive floor to ceiling windows, showcasing the breathtaking city views. Some of the upgraded features of this property include an elegant custom marble shower, premium hardwood flooring, granite countertops and stainless steel appliance package all lend to the sleek contemporary feel. The second bedroom is perfect for guests, a home office, or extra space as needed. Residents of this prestigious building enjoy an array of amenities, including a stunning roof top patio complete with a running/walking track, fitness centre, an amenities room and heated underground parking. Located in one of the city's most desirable areas, this condo places you steps from upscale dining and shopping downtown, while being just moments from the serene paths and parks of Wascana Lake, legislative buildings and shops on 13th Avenue. This is more than just a home, it’s a definite lifestyle upgrade. (id:51699)
200 11th Street E
Prince Albert, Saskatchewan
Step into this well-cared-for 3-bedroom, 2.5-bath character bungalow full of warmth and natural light. You’ll love the timeless appeal of the mostly hardwood floors that flow through the spacious living room and good-sized bedrooms. The cozy kitchen and adjoining dining area make for a comfortable, functional layout. This home sits on a nicely maintained, fully fenced corner lot with mature landscaping and great curb appeal. A separate entrance offers excellent potential for a future suite or private living space. Enjoy the convenience of a single garage, and the peace of mind that comes with being on a lovely block surrounded by well-kept neighboring properties. Perfect for first-time buyers, small families, or investors looking for a home with character and versatility! (id:51699)
15 Mary Anne Place
Paddockwood Rm No. 520, Saskatchewan
Welcome to 15 Mary Anne Place, nestled within the prestigious Keystone Park Resort at Emma Lake. This enchanting property boasts an enviable location directly across from the Emma Lake Golf Course, making it the perfect canvas upon which to paint your dream cabin or year-round retreat. The Keystone Park Resort is a true gem, characterized by its mature landscape, privacy, and tranquility. Towering trees create a natural canopy, providing a sense of seclusion that's hard to come by. Here, you'll find a warm and welcoming community, offering an idyllic escape from the hustle and bustle of city living. This impressive 82' x 115' lot is uniquely positioned within a quiet cul-de-sac, ensuring peace and serenity. The lot has been cleared and is ready for your vision to take shape, with ample space for either an attached or detached garage to complement your future retreat. This lot comes with an existing septic tank and is fully serviced, with access to natural gas and underground power right at the property line. To ensure your project aligns with the architectural standards of this distinguished community, don't hesitate to request the Architectural Guidelines from your preferred Realtor today. Your journey to creating your ideal Keystone Park Resort haven starts here. (5th wheel camper in pictures NOT included) (id:51699)
522 1st Street E
Lafleche, Saskatchewan
This property has a real nice 1,088 square foot bungalow with a solid basement, detached garage and nicely landscaped yard with 3 decks. There are four bedrooms, the master bedroom is down stairs with a Jacuzzi and bathroom. This bungalow also has central air conditioning (replaced 1 year ago), natural gas furnace, natural gas water heater (replaced 2 years ago), shingles (replaced 4 years ago), security (system owned but rented monitoring), 2 outdoor security cameras, sump pump, water softener, deep freeze, fridge, stove, front washer, front dryer and all new carpets. Lafleche has lots to offer Pre K to 12 school, Health Centre, grocery store, 2 restaurants, bar, skating rink, curling rink, service stations, Credit Union, shoe repair shop, 3 churches, pharmacy, and much more. (id:51699)
716 Gregson Street
Oxbow, Saskatchewan
Quaint home on corner lot in fantastic location. This three bedroom home is situated on a mature lot within walking distance of the k-12 school, the swimming pool, and right across from the rink and the Lions playground. The entry point is a large mudroom that has a 2025 window and 2025 metal roof that has lots of space for your every day items. The kitchen has been modernized and opens up to the spacious living room with garden doors to the deck and backyard. The four piece bathroom was renovated in 2022 and along with the two bedrooms completes the main floor. The second floor is one area that can be used as a third bedroom or another family area. The basement has been partially finished to include a fourth bedroom and another recreational room. The yard is amazing with lots of mature trees, a deck that wraps from the front porch to the back garden doors, a detached garage complete with wood stove and extra storage space, and a great garden area. Priced to sell! (id:51699)
102 2nd Avenue N
Lintlaw, Saskatchewan
If the idea of living on an acreage is appealing with the comfort of town water and sewer this might be the place for you. This extensively renovated home has had new windows siding shingles and deck recently. Inside the wiring has been completed updated, HE furnace, newer water heater, New kitchen, SS appliances, Flooring throughout, two- 4 piece bathrooms completely renovated. This isn't the biggest house but all the big ticket items have been done. Bring your clothes and enjoy this great parcel of just under 2.4 acres. Two additional adjacent parcels could be negotiated into this transaction. (id:51699)
Mission Seasonal Lake Lot
North Qu'appelle Rm No. 187, Saskatchewan
Enjoy some of Saskatchewan’s most picturesque natural beauty with this serene lot located near Mission Lake. Surrounded by mature trees and stunning scenery, this property offers the perfect opportunity to escape the city and reconnect with nature. The lot is leased and the land cannot be built on or developed but is an accessible option for those seeking an affordable getaway spot. Whether you’re looking to park your trailer, set up a seasonal campsite, or simply create your own private retreat, this location provides a peaceful slice of tranquility. Don’t miss your chance to claim a piece of this outdoor paradise - your next great Saskatchewan adventure begins here! (id:51699)

