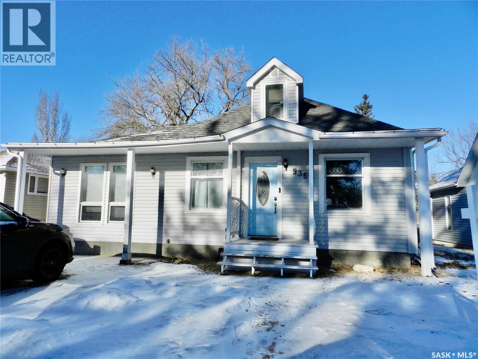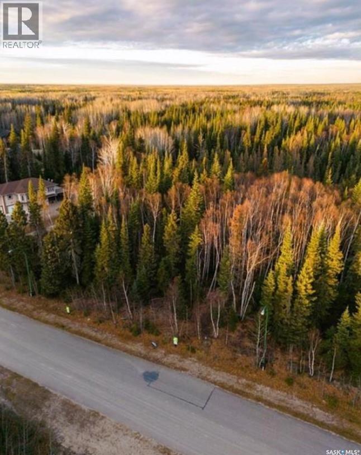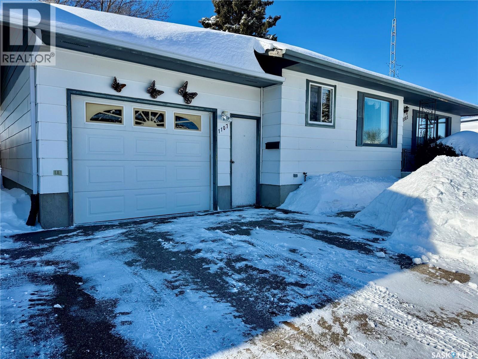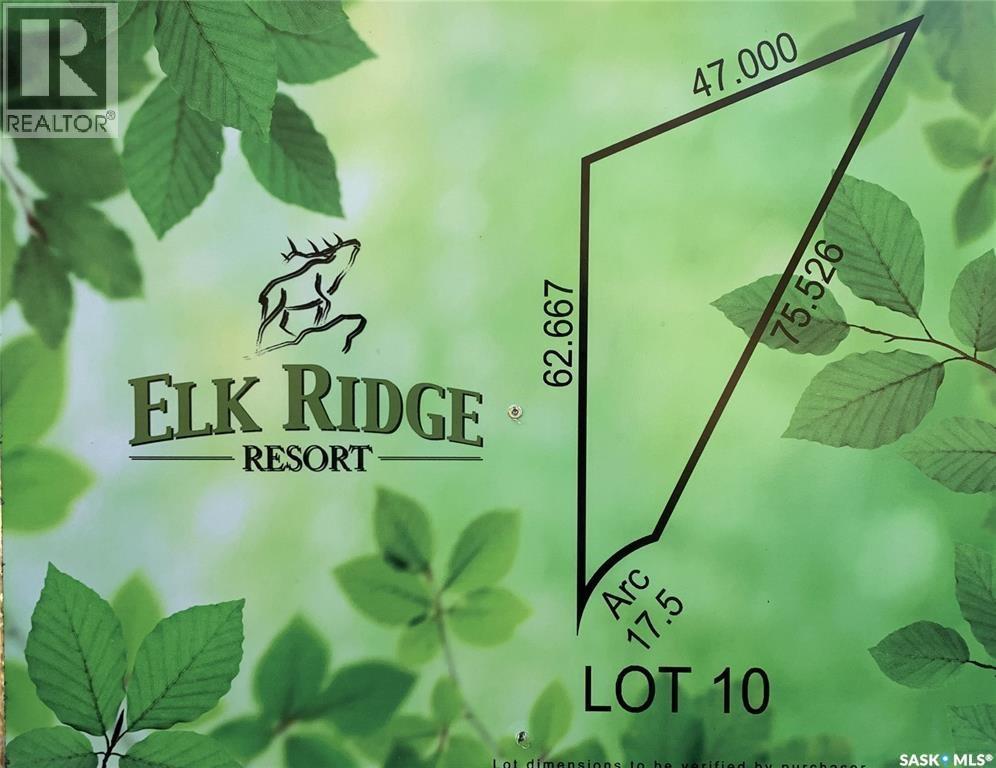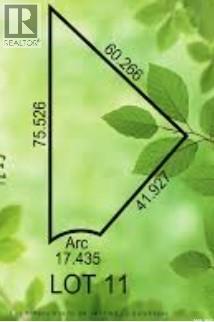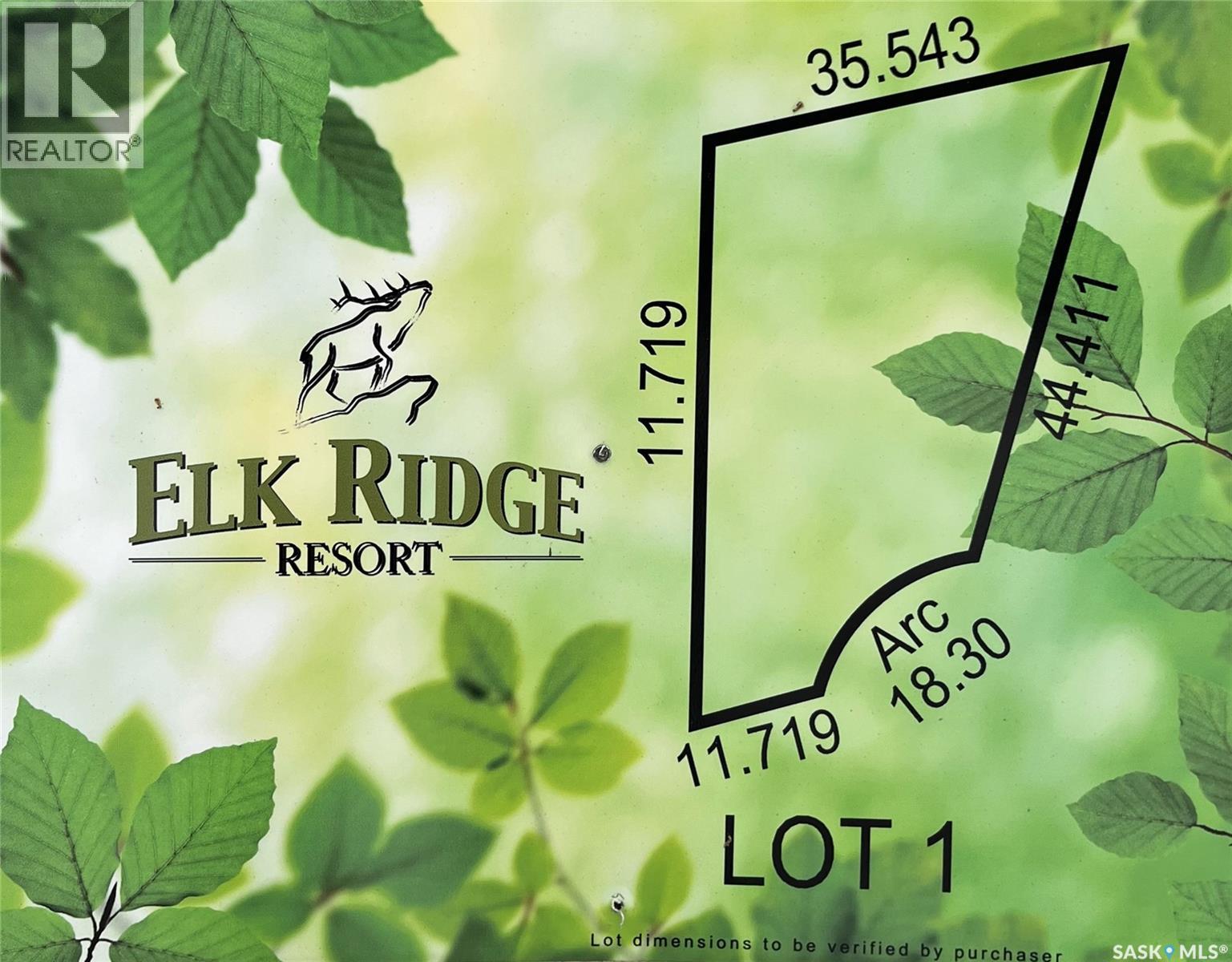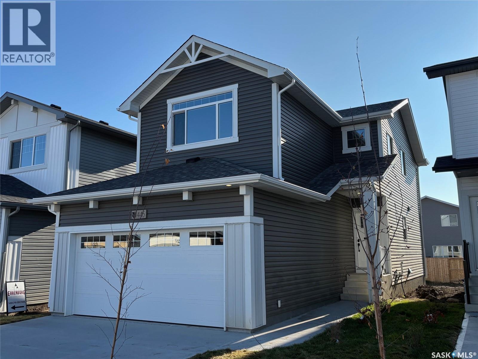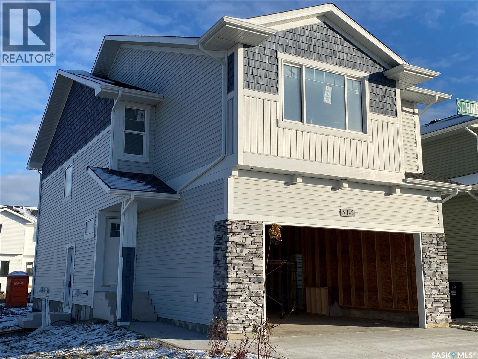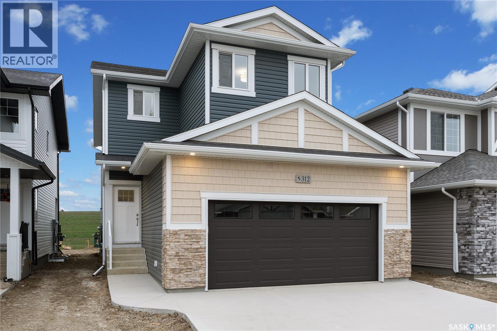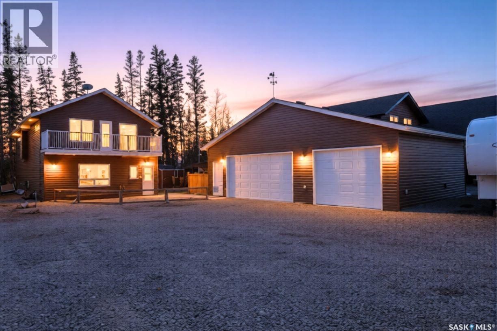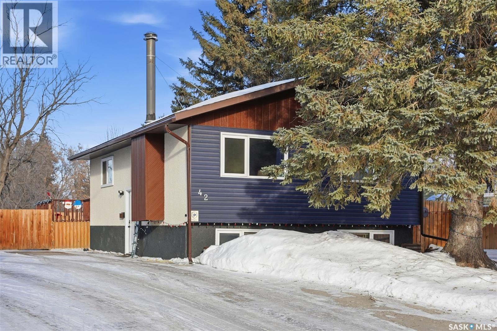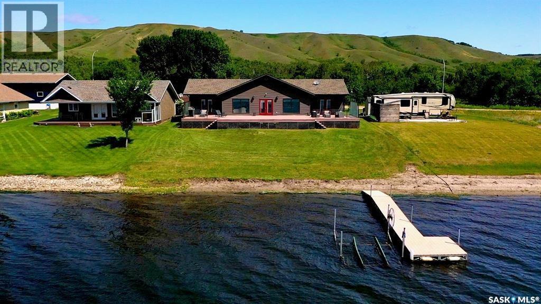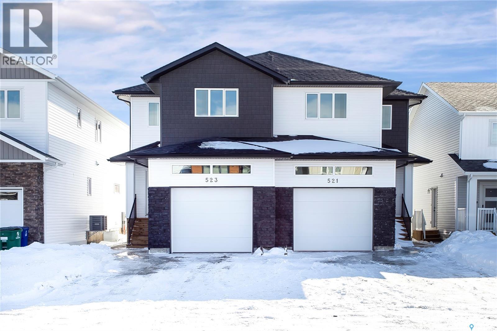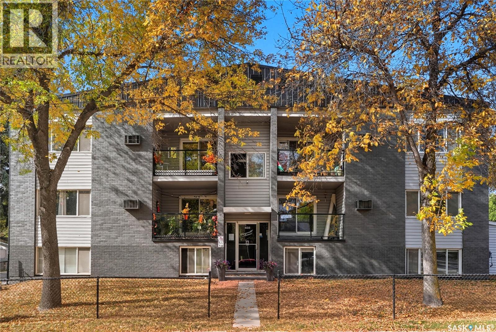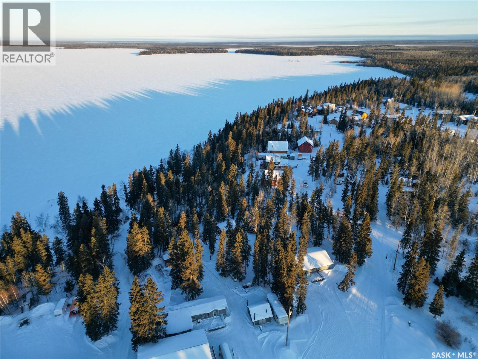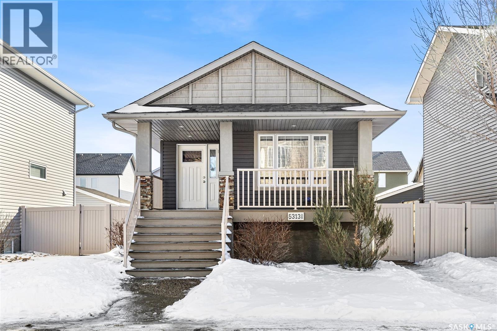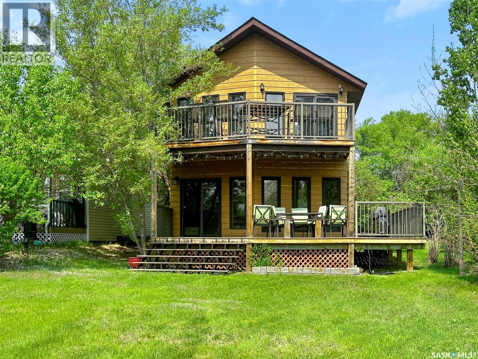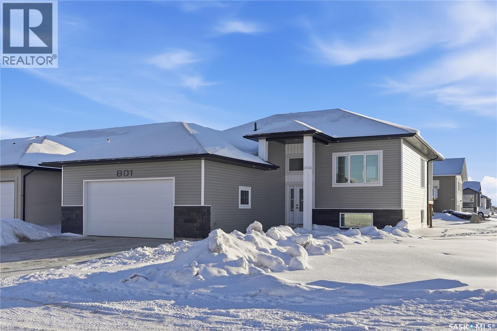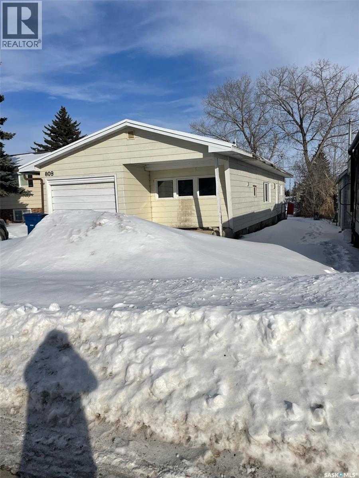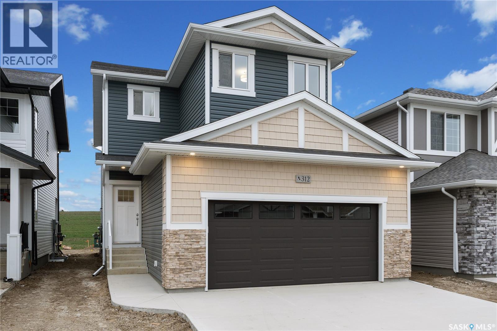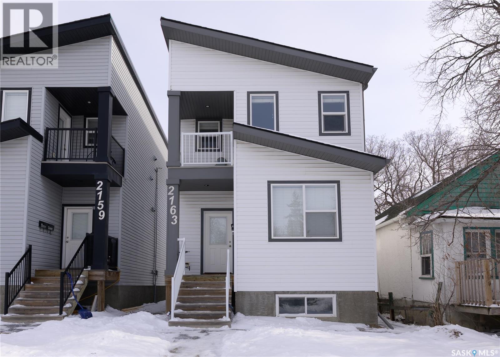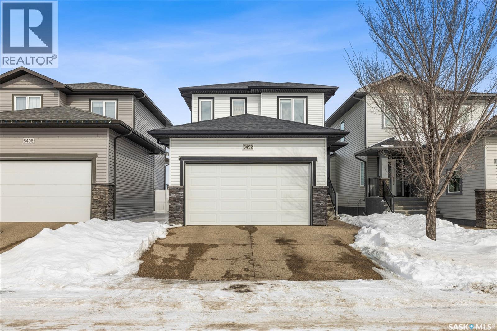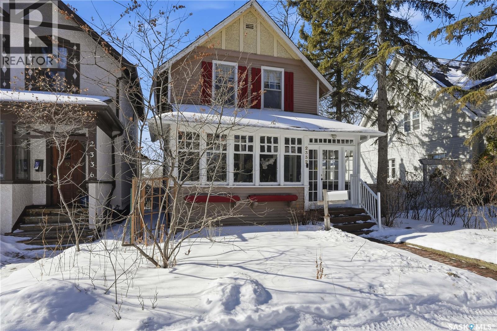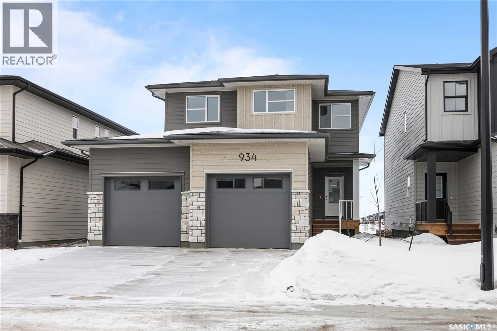936 Vaughan Street
Moose Jaw, Saskatchewan
Excellent first time buyer home located in a family friendly neighbourhood! The spacious front foyer invites you into the warm sunken living room with vaulted ceiling. Hardwood flooring flows through the living room and into the large eat-in kitchen, highlighted with upscale appliances. APV: Fridge (2023), stove (2024). There are 2 bedrooms on the main floor. A Master that easily accommodates a king bed and a second bedroom with an updated 3 piece bath, great for teens or elderly care. An updated 4 piece bath round out the main floor. Two additional charming bedrooms complete the second floor. Bedroom windows may not meet current egress standards. Buyers and their agents to verify. There's laundry and room for storage in the basement. The front yard is conveniently zeroscaped and has a driveway. Enjoy the fully fenced back yard featuring a deck with a gazebo, a shed and an insulated, heated, 28x24, double garage (garage furnace is only a couple years old and shingles installed 2025). Central air was installed in 2022. This welcoming home is move in ready! (id:51699)
111 Estates Drive
Elk Ridge, Saskatchewan
A fully serviced lot located within beautiful Elk Ridge Hotel & Resort. Elk Ridge Hotel & Resort is Saskatchewan's premier all season resort. Located 5 minutes outside of Prince Albert National park of Waskesiu and about 52 minutes away from Prince Albert. Elk Ridge Hotel & Resort features championship golf, fine dining and an abundance of outdoor experiences located in the heart of the boreal forest. Elk Ridge offers property owners outdoor playground for children and adults, whether it's golfing, swimming in their indoor pool, access to their fitness room, cross country skiing in the winter or on the toboggan hill. (id:51699)
1107 Centennial Way
Humboldt, Saskatchewan
Welcome to 1107 Centennial Way in the family-friendly community of Humboldt — ideally situated close to schools, playgrounds, and shopping, making day-to-day living convenient and comfortable. This well-maintained 4 bedroom, 2 bathroom home offers a single attached garage with direct entry into the house, perfect for Saskatchewan winters. The kitchen features ample cabinetry and a window overlooking the front yard, allowing natural light to pour in while you prep meals. The adjoining dining room is highlighted by a large picture window, creating a bright and welcoming space for family dinners and gatherings. The living room is a good size and offers cozy carpet underfoot along with convenient storage closets. Three bedrooms are located on the main floor, along with a 4-piece bathroom complete with tub and shower. Downstairs, the basement provides excellent additional living space with a spacious family room, a 3-piece bathroom, and a fourth bedroom (non-egress window). You’ll also appreciate the practicality of three separate storage rooms plus a dedicated utility room — offering plenty of space for seasonal items, hobbies, or organization needs. Outside, the partially fenced backyard provides plenty of room to enjoy. There’s lawn space for kids or pets, a large garden area for the green thumb, mature trees for shade and privacy, and a storage shed for your outdoor tools. Notable updates include an asphalt driveway completed approximately 3–4 years ago and a water heater replaced in 2017. This solid family home in a desirable location is ready for its next chapter. Form 917 Direction regarding Offer Presentation. - There shall be no presentation of offers as per the Seller's instruction until 1:00 p.m. March 5 2026. Call today to book your private showing! As per the Seller’s direction, all offers will be presented on 03/05/2026 1:00PM. (id:51699)
10 Estates Drive
Elk Ridge, Saskatchewan
A fully serviced lot located within beautiful Elk Ridge Hotel & Resort. Elk Ridge Hotel & Resort is Saskatchewan's premier all season resort. Located 5 minutes outside of Prince Albert National park of Waskesiu and about 52 minutes away from Prince Albert. Elk Ridge Hotel & Resort features championship golf, fine dining and an abundance of outdoor experiences located in the heart of the boreal forest. Elk Ridge offers property owners outdoor playground for children and adults, whether it's golfing, swimming in their indoor pool, access to their fitness room, cross country skiing in the winter or on the toboggan hill. (id:51699)
11 Estates Drive
Elk Ridge, Saskatchewan
This fully serviced lot located within beautiful Elk Ridge Hotel & Resort. This lot is one of the last lots in a cul-de-sac. Elk Ridge Hotel & Resort is Saskatchewan's premier all season resort. Located 5 minutes outside of Prince Albert National park of Waskesiu and about 52 minutes away from Prince Albert. Elk Ridge Hotel & Resort features championship golf, fine dining and an abundance of outdoor experiences located in the heart of the boreal forest. Elk Ridge offers property owners outdoor playground for children and adults, whether it's golfing, swimming in their indoor pool, access to their fitness room, cross country skiing in the winter or on the toboggan hill. (id:51699)
1 Estates Drive
Elk Ridge, Saskatchewan
A fully serviced lot located within beautiful Elk Ridge Hotel & Resort. Elk Ridge Hotel & Resort is Saskatchewan's premier all season resort. Located 5 minutes outside of Prince Albert National park of Waskesiu and about 52 minutes away from Prince Albert. Elk Ridge Hotel & Resort features championship golf, fine dining and an abundance of outdoor experiences located in the heart of the boreal forest. Elk Ridge offers property owners outdoor playground for children and adults, whether it's golfing, swimming in their indoor pool, access to their fitness room, cross country skiing in the winter or on the toboggan hill. (id:51699)
511 Traeger Manor
Saskatoon, Saskatchewan
"NEW" Ehrenburg built home in Brighton. "HOLDENDERG MODEL ... 1699 sq.ft. - 2 storey. New design with LEGAL SUITE OPTION. Bright and open floor plan. Kitchen features: Superior built custom cabinets, Quartz counter tops, energy star dishwasher, exterior vented Hood Fan, built in Microwave, sit up island and corner pantry. High eff furnace & VanEE system. 3 bedrooms. Master bedroom with 3 piece en-suite (plus dual sinks) and walk in closet. 2nd level laundry. Plus LARGE BONUS ROOM on 2nd level. Double attached garage, poured concrete driveway and front landscaping included. Full New Home Warranty. Currently under construction. **Note** pictures taken from a previously completed unit. Interior and Exterior specs vary between builds. Scheduled for Spring / Summer 2026 POSSESSION (id:51699)
531 Traeger Manor
Saskatoon, Saskatchewan
**NEW** Ehrenburg built 1820 sqft - 2 Storey with 4 Bedrooms Up Plus a BONUS Room. New Design. Designed to accommodate a future one bedroom Legal Suite. The WASSERBERG model features Quartz counter tops, sit up Island, Superior built custom cabinets, Exterior vented Hood Fan, microwave and built in dishwasher. Open eating area. Living room with Electric fireplace and stone feature wall. Master Bedroom with walk in closet and 3 piece en suite plus dual suites. 2nd level features 4 bedrooms, Bonus Room, 4 piece main bathroom and laundry. Double attached garage. Front landscaping and concrete driveway included. SPRING / SUMMER POSSESSION. **Note** Pictures are from a previously completed property. Interior and Exterior specs vary between builds. (id:51699)
346 Asokan Bend
Saskatoon, Saskatchewan
"NEW" Ehrenburg built [RICHMOND model] - 1560 SF 2 Storey. *LEGAL SUITE OPTION* This home features - Durable laminate flooring throughout the main floor, high quality shelving in all closets. Open Concept Design giving a fresh and modern feel. Superior Custom Cabinets, Quartz counter tops, Sit up Island, Open eating area. The 2nd level features 3 bedrooms, a 4-piece main bath and laundry area. The master bedroom showcases with a 4-piece ensuite (plus dual sinks) and walk-in closet. BONUS ROOM on the second level. This home also includes a heat recovery ventilation system, triple pane windows, and high efficient furnace, Central vac roughed in. Basement perimeter walls are framed, insulated and polyed. Double attached garage with concrete driveway and front landscaping Included. PST & GST included in purchase price with rebate to builder. Saskatchewan New Home Warranty. Scheduled for MARCH 2026 POSSESSION -- ***Note*** Pictures are from a previously completed unit. Interior and Exterior specs vary between builds. (id:51699)
16 Nipew Place
Candle Lake, Saskatchewan
This exceptional Candle Lake residence is just a stone throw from the water and offers immaculate, resort-style living with thoughtful upgrades and abundant space for family and guests; the main level features a bright, sunny bedroom, a recreation area ideal for all-season family visits, a four-piece bathroom and two additional downstairs bedrooms, while the upper level presents an open dining area and a well-maintained kitchen with island and pantry to neatly tuck away your groceries. The dining area opens onto a balcony equipped with a natural-gas BBQ hookup, perfect for grilling while you take in the lake-life sunsets. The family room warmed by a natural gas fireplace and two bedrooms finished with sleek hardwood flooring. As a extra bonus there is a enclosed side balcony perfect for entertaining or enjoying lake life peacefully without the bugs. Outside, the property backs onto greenspace and includes a delightful hot tub beneath a gazebo and a dedicated firepit area; the three-car insulated garage is heated with forced-air natural gas and offers powered RV parking with 30-amp service and ample driveway space for boats and leisure vehicles. Mechanical and electrical systems have been comprehensively upgraded and permitted, including Romex wiring, a 100-amp main panel, two 60-amp garage subpanels, panel surge protection, a 15 kW generator, a Viessmann Vitodens 100 boiler, a Pentax control panel for the submersible well pump and a 90-foot well supplying abundant water, and the property holds priority placement on the marina list. All things considered this property offers exceptional value and an abundance of space—perfect for creating lasting family memories. (id:51699)
42 Macdowall Crescent
Prince Albert, Saskatchewan
Welcome to 42 MacDowall Crescent: a well-kept bi-level tucked into a quiet corner of River Heights. This 840 sq ft home offers 4 bedrooms and 2 bathrooms, with two bedrooms and a full bath on each level. The bi-level design provides a bright main floor and a fully developed lower level with additional living space. The main living area is warm and inviting, featuring a cozy wood-burning fireplace and large windows that fill the space with natural light. The kitchen and dining area offer a practical, open concept layout with good storage and views of the backyard. Set on a large pie-shaped lot with no back neighbours, the backyard offers exceptional space and privacy - something that’s hard to find at this price point. The double driveway provides convenient off-street parking, and the quiet crescent location adds to the appeal. Several key updates have already been completed, including shingles and fencing (2020), front siding (2021), updated windows (approx. 2010), and a new water heater (2025). With a practical layout, a huge yard, and a great location, this home could make a wonderful starter (or re-starter) for the next owner. Contact your favourite REALTOR® to book your showing today! (id:51699)
247 Moose Road
Crooked Lake, Saskatchewan
BEACHY AND EARTHY VIBE...MODERN WATERFRONT LAKE HOME with 1680 sq ft, double detached garage (28' x 30') + garden shed(10' x 16'), situated on a 75' lake front leased lot. Capture lake life at 247 Moose Road all year round , where you will have something most lake homes don't have... a full basement with 8' ceilings , an area to use for dry storage or exercise room or make a man cave or kids rec space, further development to your needs. Located on a "no through " road and set back from the highway , you will find a quiet community where most neighbours are 4 season. From the 1200 sq ft composite deck , take in the views of the lake and Qu'appelle Valley , and for convenience there is 3 gardens doors to access the outdoors from the lake side, 1 in the primary room, dining and guest bedroom. Privacy glass on both sides of the deck. Entering from the back entrance you immediately see the beauty with a coastal vibe, from the maple wood floors, to the large windows, and soft color palette, wood doors and kitchen cabinets. Quality built home. Open concept design with 9' ceilings throughout the home. Large island . coffee bar, a walk through pantry provides extra storage. Adequate space in the foyer with 2 closets and a laundry/storage room. Primary bedroom is located at one end of the home , cozy but spacious, this room has a view to the lake, and access through garden doors. "Spa like" bathroom with a walk in shower, soaker tub , 2 vanities and corner closet. on the other side of the home , the other 2 bedrooms (one has garden doors) that would make a great office with a view. 2nd bathroom at the end of this area. Extra features: ICF basement with concrete floor, central air, HE electric furnace, air exchanger, directional drilling, and ploy tanks, 1000 fibreglass septic, 3 garage doors (8'x10' and 2- 8' x 9') , shed with roll up door, plus more. Must see to appreciate the quality and vibe, picture don't do it justice. Financing available with terms and conditions. (id:51699)
523 Sharma Crescent
Saskatoon, Saskatchewan
Welcome to 523 Sharma Crescent, a brand-new home located in one of the newest and most popular areas of Aspen Ridge! This 1,523 sq. ft.2 story style property offers a bright, modern open-concept main floor with stylish backsplash, contemporary cabinetry, quartz countertops, and a fully equipped appliance package. Featuring 4 bedrooms and 4 bathrooms in total, this home includes a legal basement suite—perfect as a mortgage helper. The main floor and basement suite both come complete with appliances. Additional highlights include an attached single-car garage, completed deck, and central A/C. The builder is offering buyers the opportunity to apply for the Saskatchewan 35% basement suite grant (conditions apply). This is not just a home—it’s a complete package and move-in ready. Call today to book your private viewing! (id:51699)
2a 833 B Avenue
Saskatoon, Saskatchewan
First time buyer or savvy investor - this bachelor suite condo is a rare opportunity with condo fees at $137/mo and yearly taxes at just $313! This main floor unit keeps cool in the summer and cozy in the winter; the block construction is excellent for a quiet space. Updates have included flooring throughout, modern paint and a kitchen with maple cabinetry and newer appliances. There is a storage nook at the front door and there is shared laundry access right across the hall! Located on a quiet street in Caswell Hill - this is a spot to view in person where you are a short walk to Ashworth Holmes park, walking distance to Sask Polytechnic, downtown, or shopping on 33rd street. You will notice from the start that this building is well cared for with a manicured exterior and maintenance throughout; fresh paint, flooring, updated lighting, security doors, cameras, and even a newer boiler unit! Additionally there is an electrified parking stall and storage area for bikes. Don’t hesitate to book a showing on this condo. Call today! (id:51699)
134 Lakeview Drive West
Descharme Lake, Saskatchewan
Build your own private northern getaway dream home on this beautiful lakefront lot right on the waters edge of Deschambault Lake! Serviced with Power and a public water line, this lot has great versatility with a no building timeline necessary, the ability to accommodate mobile and modular homes, and offers the potential to be used as a private camping spot! Also it is in close proximity to the Deschambault Lake Resort! Call your Realtor today for more information! (id:51699)
5313 Mitchinson Way
Regina, Saskatchewan
Front porch mornings. Fireplace evenings. Income potential below. Welcome to 5313 Mitchinson Way — a former Trademark Homes show home located in Regina's desirable Harbour Landing. This large 1,227 sq ft raised bungalow immediately impresses with the expansive front porch stretching across the home — the perfect place to enjoy your morning coffee or unwind in the evening. Inside, the open-concept main floor showcases hardwood and tile flooring, quartz countertops, a spacious kitchen with ample cabinetry and pantry space, and a bright dining area ideal for everyday living and entertaining. The living room features a beautiful fireplace with a stained maple mantle, adding warmth and character. The main floor offers three bedrooms, including a primary suite with a walk-in closet, a full bathroom, and the convenience of main-floor laundry. What truly sets this home apart is the fully finished basement. Designed with large windows and thoughtful attention to detail, the lower level feels bright and welcoming — nothing like a typical basement. The suite features a spacious kitchen, open living and dining area, two bedrooms, one with a walk-in closet, a full bathroom, in-floor heating, and its own laundry. Both units have separate utilities and there is a private side entrance, making this an outstanding opportunity for mortgage support or investment income in a market where rental properties are in high demand. Whether you are looking for a family home with added income potential, a first-time buyer opportunity to offset your mortgage, or a turnkey investment property, this home offers exceptional versatility in one of Regina’s most popular neighbourhoods. Opportunities like this don’t come along often — book your private showing today. All information is deemed reliable but not guaranteed and should be independently verified by the buyer. As per the Seller’s direction, all offers will be presented on 03/06/2026 3:00PM. (id:51699)
205 Wall Ridge Trail
Lac Pelletier Rm No. 107, Saskatchewan
Life is Better at the Lake at 204 Wall Ridge Trail. This spacious and inviting 3-season retreat is located on the second row of Ailsby Beach on the northwest end of Lac Pelletier, offering partial lake views and backing onto the peaceful hillside for added privacy. The bright open-concept main floor features a modern white kitchen with sit-up peninsula and a generous great room surrounded by wall-to-wall windows, with patio doors leading to the east-facing front deck—perfect for morning coffee with a view. The primary bedroom is conveniently situated on the main level along with a two-piece bath and laundry combination. Upstairs, the loft provides a large family room with access to an upper deck showcasing beautiful lake views, plus two additional bedrooms—one with a walk-in closet—and a four-piece bath, making it ideal for hosting family and guests. Outdoors, enjoy the expansive front deck, mature trees, lawn space, and a private firepit area tucked against the hillside for relaxing summer evenings. Sold fully furnished, including a BBQ, this move-in ready property features a shared well with ample water supply and a 1,000-gallon septic tank. The three-year lease is $1,270 per year. If you’ve been waiting for your slice of lake life, this is it! (id:51699)
801 Weir Crescent
Warman, Saskatchewan
This home truly has it all. Welcome to this brand new 1,420 sq. ft. bi level in the Warman built with care, precision, and thoughtful design throughout. Situated on a desirable corner lot with back alley access, the curb appeal stands out with a double concrete driveway, vinyl siding, and beautiful stone accents. Step inside to an inviting open concept layout featuring 9’ ceilings, oversized north facing windows, and an abundance of natural light. The modern kitchen is designed to impress with floor to ceiling cabinetry, quartz countertops, a spacious island,walk in pantry and ample storage perfect for everyday living and entertaining. The large dining room window offers stunning views overlooking Jack Berglof Park. The primary suite provides a private retreat complete with a walk in closet and a luxurious 5 piece ensuite, while two additional bedrooms, a 4 piece bathroom, and a dedicated laundry room complete the main floor. The basement is open for development offering endless potential for additional bedrooms, a family room. Additional highlights include a full appliance package, central air conditioning included, a covered deck, and a double attached garage that is insulated, drywalled, and heated. This home is complete and move in ready with GST and PST included in the purchase price with rebates back to the builder. (id:51699)
809 Cartier Street
Whitewood, Saskatchewan
Are you looking for a starter home or a rental property? Well I have the perfect home for you! This mobile home is on an owned lot featuring 2 bedrooms with new flooring throughout, fresh paint, new vanity and toilet and a high efficiency gas furnace. This home is located just down the street from the K-12 school, making it a great location for a small family. (id:51699)
554 Traeger Manor
Saskatoon, Saskatchewan
"NEW" Ehrenburg built [RICHMOND model] - 1556 SF 2 Storey. *LEGAL SUITE OPTION* This home features - Open Concept Design giving a fresh and modern feel. Superior Custom Cabinets, Quartz counter tops, Sit up Island, Open eating area. The 2nd level features 3 bedrooms, a 4-piece main bath and laundry area. The master bedroom showcases with a 4-piece ensuite (plus dual sinks) and walk-in closet. BONUS ROOM on the second level. This home also includes a heat recovery ventilation system, triple pane windows, and high efficient furnace, Central vac roughed in. Basement perimeter walls are framed, insulated and polyed. Double attached garage with concrete driveway and front landscaping Included. PST & GST included in purchase price with rebate to builder. Saskatchewan New Home Warranty. Currently Under Construction with a currently scheduled for a Late June 2026 POSSESSION -- ***Note*** Pictures are from a previously completed unit. Interior and Exterior specs vary between builds. (id:51699)
2163 Edward Street
Regina, Saskatchewan
Welcome to 2163 Edward Street — a wonderful family home located in the heart of Regina’s desirable Cathedral neighbourhood, just off 13th Avenue. Offering 1,755 sq. ft. of living space, this charming and well-maintained property is ideally situated close to downtown, parks, shopping, the airport, and schools. This home presents an excellent opportunity for first-time homebuyers, growing families, or investors seeking strong rental potential. The property features two regulated units plus a basement with a separate entrance — ideal for office use or additional storage. Unit A offers a front entry, a spacious living room and kitchen, two good-sized bedrooms, and a 4-piece bathroom. Unit B features a private rear entrance with an excellent layout, including a living room, kitchen, two bedrooms, a 4-piece bathroom, and a balcony. The basement unit has its own separate side entrance and includes a spacious living room, one bedroom, and a 4-piece bathroom, providing added convenience and flexibility. The property also offers convenient parking space at the rear. (id:51699)
5492 Aerial Crescent
Regina, Saskatchewan
Located on a mature street in Harbour Landing, this beautifully maintained two-storey home built by Ripplinger Homes offers just under 1500 sq ft of living space. From the moment you arrive, you’ll be captivated by the home’s classic design and elegant neutral exterior - delivering stunning curb appeal that is both warm and welcoming. With 4 bedrooms, and 4 bathrooms this home offers the perfect balance of function and effortless style. The main floor features 9ft ceilings, a bright open-concept layout, main floor laundry, and a neutral palette that feels both fresh and enduring. The kitchen blends function and style with granite countertops, a silgranit sink, glass tile backsplash, white appliances, and a thoughtfully designed walk-in pantry with custom shelving. The dining room and living spaces flow seamlessly from the kitchen and complete the main floor. Moving upstairs you’ll enjoy comfortable family living with considerable bedroom sizes. The primary bedroom offers a spa-inspired ensuite with a wide vanity and double sinks, along with an impressive custom walk-in closet. The professionally developed basement (completed in 2020 by Willoak Homes) creates the ultimate retreat. Host effortlessly at the wet bar, and enjoy cozy nights by the electric fireplace with vertical shiplap anchoring the basement living space, complemented by built-in cabinetry, open shelving, and sconces. Step outside to a fully fenced yard - shed, play structure, and hot tub included - backing green space with direct access to walking paths. The double attached garage features impressive 12 foot ceilings and includes a pit with catch basin, ideal for hobbyists or additional utility. Tucked into a family-friendly neighbourhood and walkable to schools and amenities, this location offers convenience without sacrificing privacy. Bright. Neutral. Thoughtfully finished. A home designed for both everyday living and slow evenings, is now waiting for you to make it yours! As per the Seller’s direction, all offers will be presented on 03/02/2026 2:30PM. (id:51699)
2332 Elphinstone Street
Regina, Saskatchewan
2332 Elphinstone Street is a great home located in Cathedral and just steps from two parks. With 3 bedrooms and a large 4 piece bathroom, there is charm throughout with original built-ins in several rooms of the home. The original hardwood flooring still exists under the low maintenance vinyl plank that runs through most of the house. The galley kitchen has been updated and has a bright nook perfect for a coffee bar or bistro set. The Appliances stay with the home. There is a huge unheated porch on the front of the house that is not included in the square footage, but this could easily be insulated and heated with baseboard heaters to offer great additional space year round. Off the kitchen at the back of the house is a large 19’ x 10’ covered deck that offers great peaceful space to enjoy your morning coffee or evening glass of wine. The fenced backyard includes a newer garden shed for storage and off-street parking from the laneway. The current owner states that if you are creative you can actually fit 4 vehicles in the back. The space does also allow enough room for a garage should you choose. Back inside and downstairs, is a partial basement with lower ceilings. There is unfinished storage, a laundry room in the utility room, and a large finished area perfect for a kids playroom, or family movie zone. As per the Seller’s direction, all offers will be presented on 03/03/2026 5:00PM. (id:51699)
934 Brighton Gate
Saskatoon, Saskatchewan
Welcome to the "Forbes" model by North Ridge Development Corporation located in Brighton! This quality built 1,968 sq. ft. two-story home offers oversized garage, 3 spacious bedrooms, 2.5 bathrooms, and an inviting interior bonus room. Plus, a side entrance to a basement offering the potential for a future basement suite. The amazing kitchen features a full wall of cabinets, providing ample storage and a sleek, modern look. A walk-in pantry adds even more convenience, making meal prep and organization a breeze. Upstairs, you’ll find a well-placed laundry room, making it easy to stay on top of chores. With its thoughtful design and premium features, this home is perfect for both everyday living and entertaining. Saskatchewan New Home Warranty. GST/PST included in purchase price with any rebates to builder. Saskatchewan Home Warranty Premium Coverage. *Home is now complete and ready for possession* Call to View! (id:51699)

