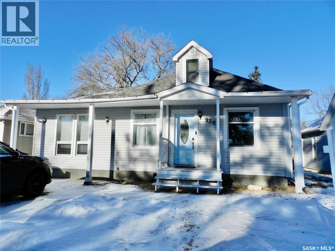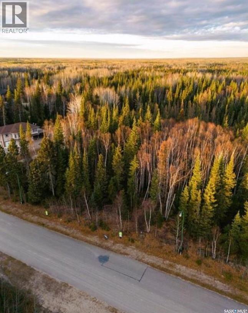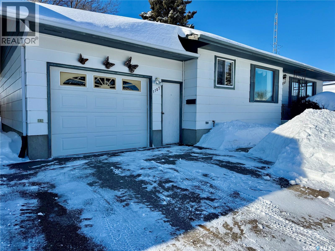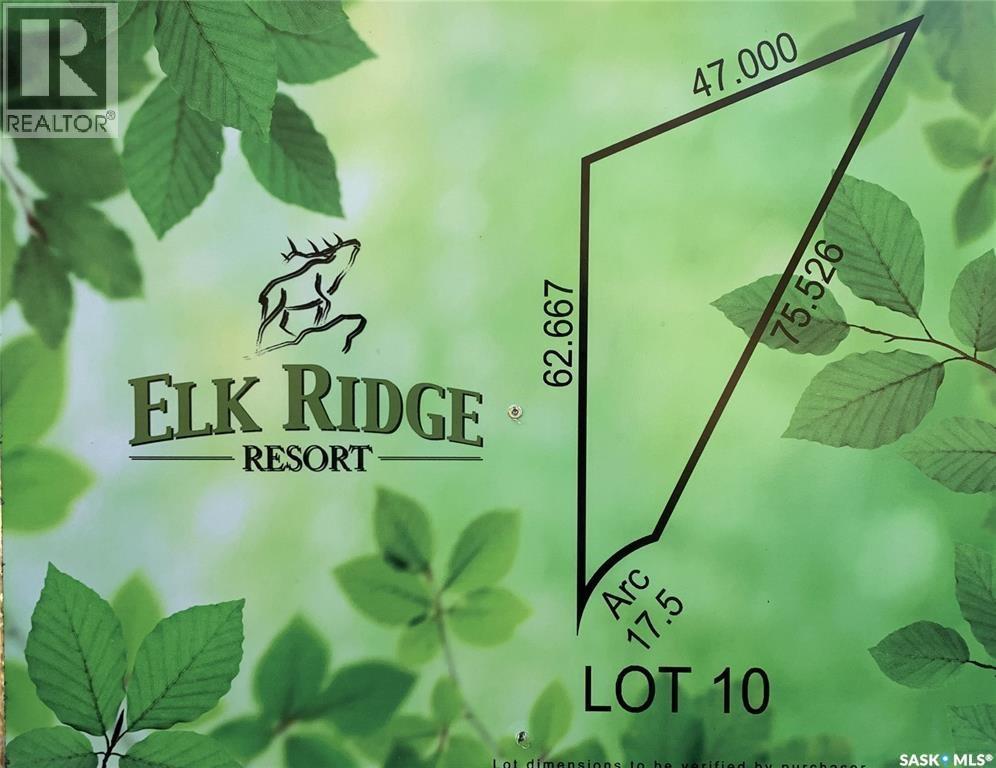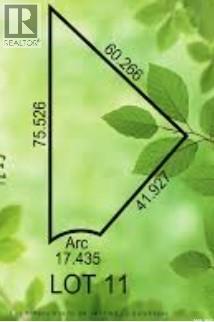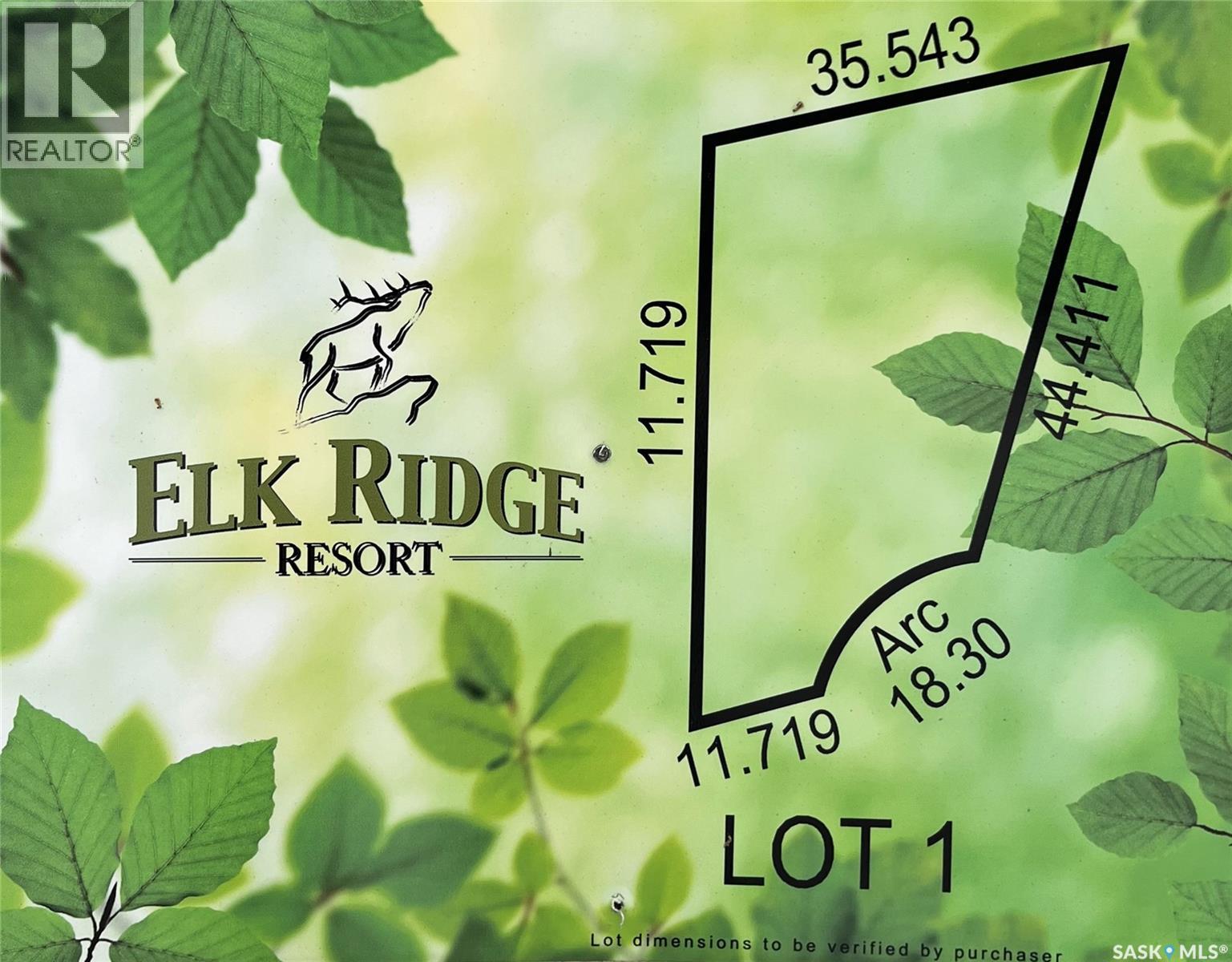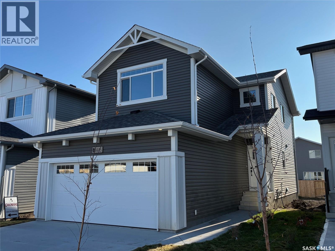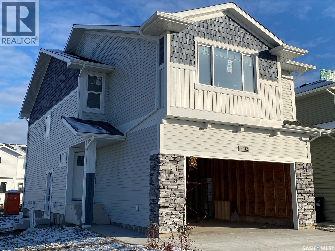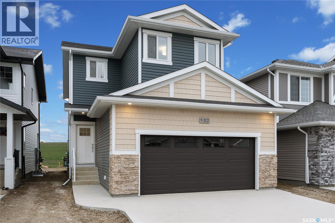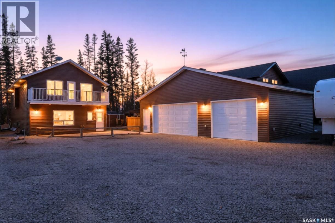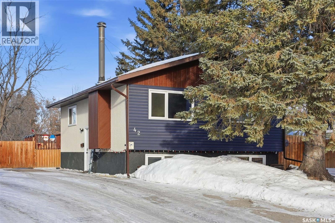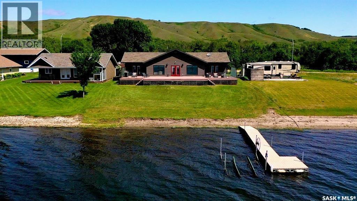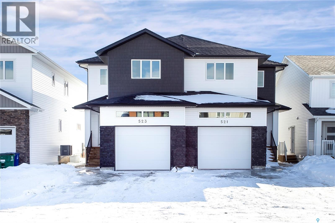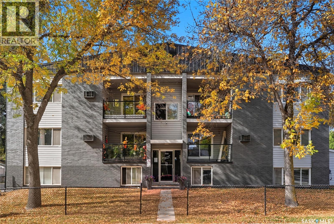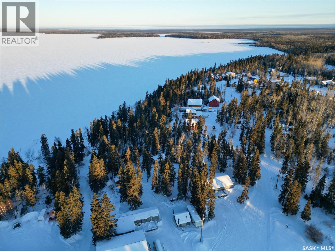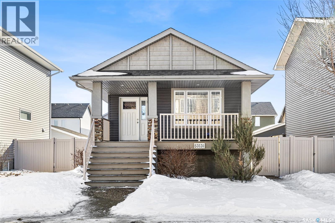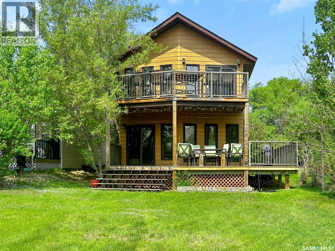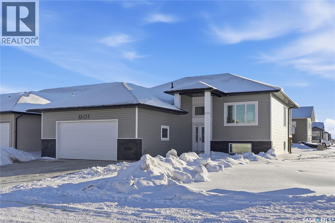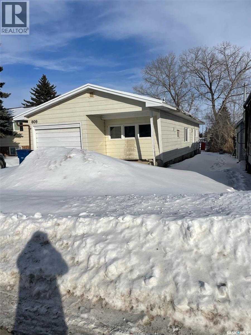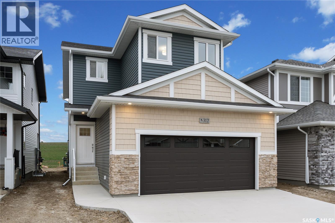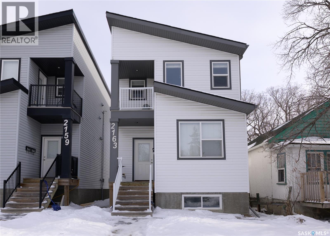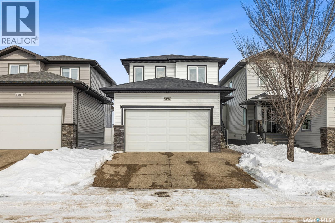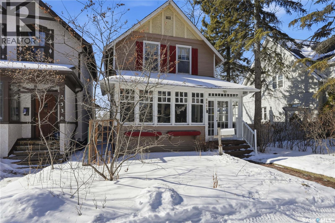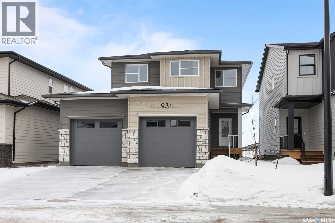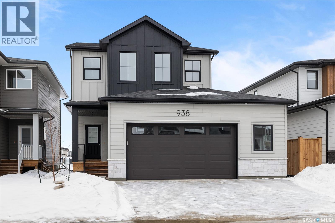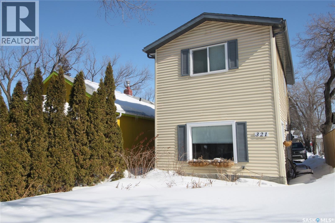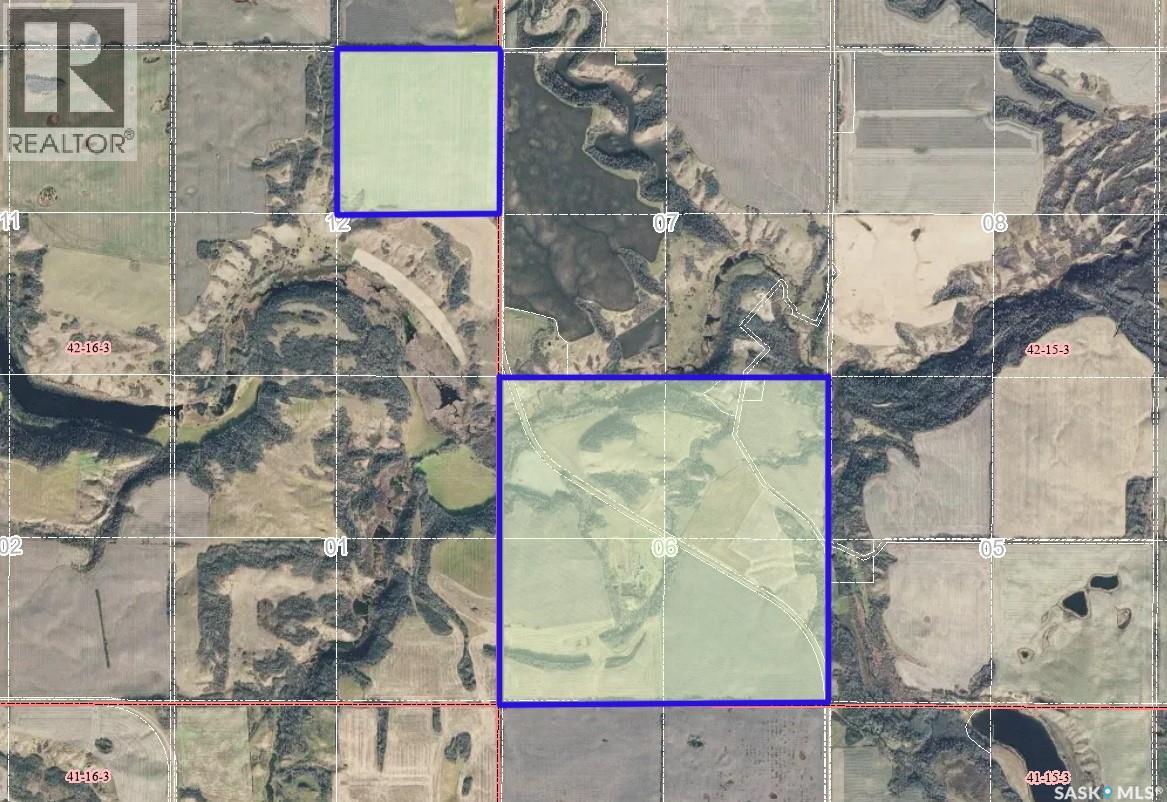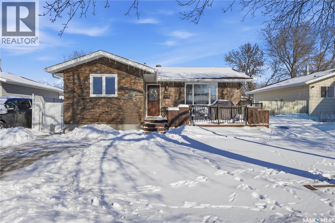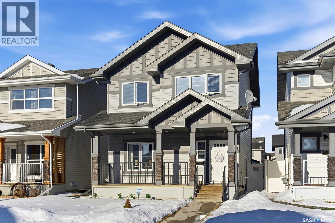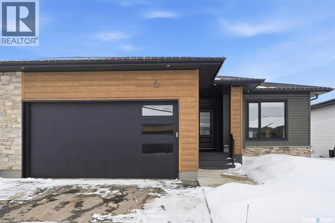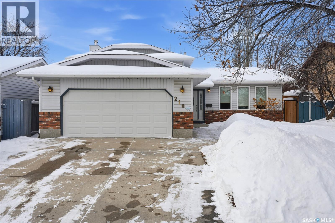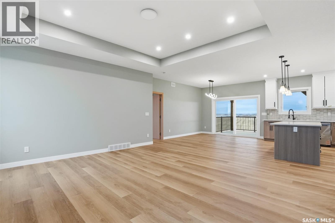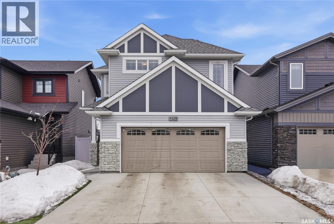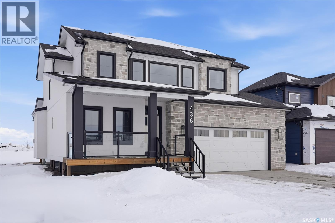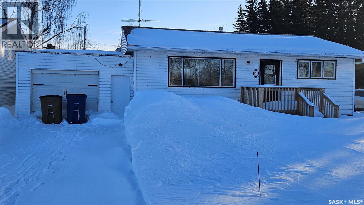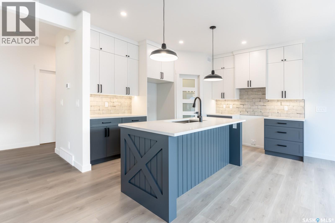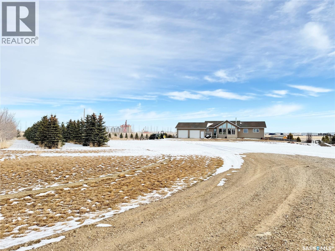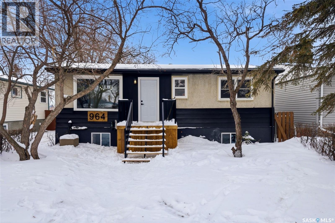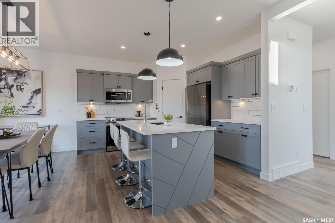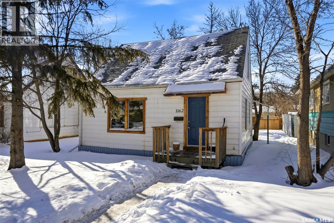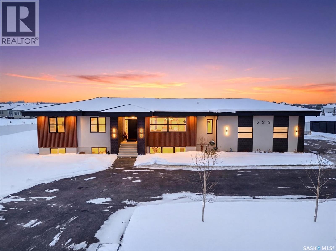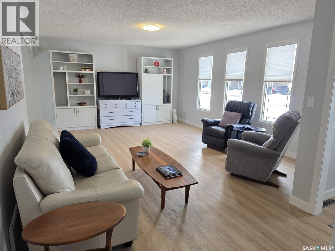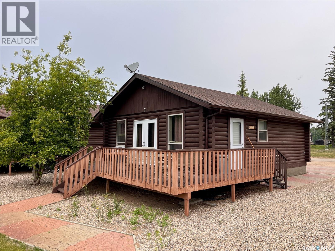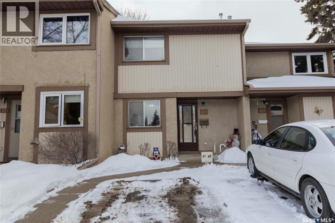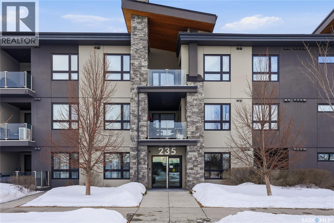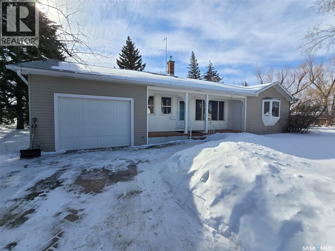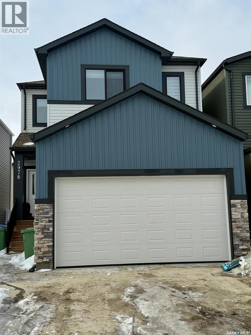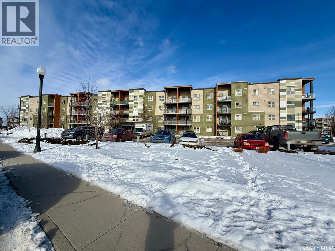936 Vaughan Street
Moose Jaw, Saskatchewan
Excellent first time buyer home located in a family friendly neighbourhood! The spacious front foyer invites you into the warm sunken living room with vaulted ceiling. Hardwood flooring flows through the living room and into the large eat-in kitchen, highlighted with upscale appliances. APV: Fridge (2023), stove (2024). There are 2 bedrooms on the main floor. A Master that easily accommodates a king bed and a second bedroom with an updated 3 piece bath, great for teens or elderly care. An updated 4 piece bath round out the main floor. Two additional charming bedrooms complete the second floor. Bedroom windows may not meet current egress standards. Buyers and their agents to verify. There's laundry and room for storage in the basement. The front yard is conveniently zeroscaped and has a driveway. Enjoy the fully fenced back yard featuring a deck with a gazebo, a shed and an insulated, heated, 28x24, double garage (garage furnace is only a couple years old and shingles installed 2025). Central air was installed in 2022. This welcoming home is move in ready! (id:51699)
111 Estates Drive
Elk Ridge, Saskatchewan
A fully serviced lot located within beautiful Elk Ridge Hotel & Resort. Elk Ridge Hotel & Resort is Saskatchewan's premier all season resort. Located 5 minutes outside of Prince Albert National park of Waskesiu and about 52 minutes away from Prince Albert. Elk Ridge Hotel & Resort features championship golf, fine dining and an abundance of outdoor experiences located in the heart of the boreal forest. Elk Ridge offers property owners outdoor playground for children and adults, whether it's golfing, swimming in their indoor pool, access to their fitness room, cross country skiing in the winter or on the toboggan hill. (id:51699)
1107 Centennial Way
Humboldt, Saskatchewan
Welcome to 1107 Centennial Way in the family-friendly community of Humboldt — ideally situated close to schools, playgrounds, and shopping, making day-to-day living convenient and comfortable. This well-maintained 4 bedroom, 2 bathroom home offers a single attached garage with direct entry into the house, perfect for Saskatchewan winters. The kitchen features ample cabinetry and a window overlooking the front yard, allowing natural light to pour in while you prep meals. The adjoining dining room is highlighted by a large picture window, creating a bright and welcoming space for family dinners and gatherings. The living room is a good size and offers cozy carpet underfoot along with convenient storage closets. Three bedrooms are located on the main floor, along with a 4-piece bathroom complete with tub and shower. Downstairs, the basement provides excellent additional living space with a spacious family room, a 3-piece bathroom, and a fourth bedroom (non-egress window). You’ll also appreciate the practicality of three separate storage rooms plus a dedicated utility room — offering plenty of space for seasonal items, hobbies, or organization needs. Outside, the partially fenced backyard provides plenty of room to enjoy. There’s lawn space for kids or pets, a large garden area for the green thumb, mature trees for shade and privacy, and a storage shed for your outdoor tools. Notable updates include an asphalt driveway completed approximately 3–4 years ago and a water heater replaced in 2017. This solid family home in a desirable location is ready for its next chapter. Form 917 Direction regarding Offer Presentation. - There shall be no presentation of offers as per the Seller's instruction until 1:00 p.m. March 5 2026. Call today to book your private showing! As per the Seller’s direction, all offers will be presented on 03/05/2026 1:00PM. (id:51699)
10 Estates Drive
Elk Ridge, Saskatchewan
A fully serviced lot located within beautiful Elk Ridge Hotel & Resort. Elk Ridge Hotel & Resort is Saskatchewan's premier all season resort. Located 5 minutes outside of Prince Albert National park of Waskesiu and about 52 minutes away from Prince Albert. Elk Ridge Hotel & Resort features championship golf, fine dining and an abundance of outdoor experiences located in the heart of the boreal forest. Elk Ridge offers property owners outdoor playground for children and adults, whether it's golfing, swimming in their indoor pool, access to their fitness room, cross country skiing in the winter or on the toboggan hill. (id:51699)
11 Estates Drive
Elk Ridge, Saskatchewan
This fully serviced lot located within beautiful Elk Ridge Hotel & Resort. This lot is one of the last lots in a cul-de-sac. Elk Ridge Hotel & Resort is Saskatchewan's premier all season resort. Located 5 minutes outside of Prince Albert National park of Waskesiu and about 52 minutes away from Prince Albert. Elk Ridge Hotel & Resort features championship golf, fine dining and an abundance of outdoor experiences located in the heart of the boreal forest. Elk Ridge offers property owners outdoor playground for children and adults, whether it's golfing, swimming in their indoor pool, access to their fitness room, cross country skiing in the winter or on the toboggan hill. (id:51699)
1 Estates Drive
Elk Ridge, Saskatchewan
A fully serviced lot located within beautiful Elk Ridge Hotel & Resort. Elk Ridge Hotel & Resort is Saskatchewan's premier all season resort. Located 5 minutes outside of Prince Albert National park of Waskesiu and about 52 minutes away from Prince Albert. Elk Ridge Hotel & Resort features championship golf, fine dining and an abundance of outdoor experiences located in the heart of the boreal forest. Elk Ridge offers property owners outdoor playground for children and adults, whether it's golfing, swimming in their indoor pool, access to their fitness room, cross country skiing in the winter or on the toboggan hill. (id:51699)
511 Traeger Manor
Saskatoon, Saskatchewan
"NEW" Ehrenburg built home in Brighton. "HOLDENDERG MODEL ... 1699 sq.ft. - 2 storey. New design with LEGAL SUITE OPTION. Bright and open floor plan. Kitchen features: Superior built custom cabinets, Quartz counter tops, energy star dishwasher, exterior vented Hood Fan, built in Microwave, sit up island and corner pantry. High eff furnace & VanEE system. 3 bedrooms. Master bedroom with 3 piece en-suite (plus dual sinks) and walk in closet. 2nd level laundry. Plus LARGE BONUS ROOM on 2nd level. Double attached garage, poured concrete driveway and front landscaping included. Full New Home Warranty. Currently under construction. **Note** pictures taken from a previously completed unit. Interior and Exterior specs vary between builds. Scheduled for Spring / Summer 2026 POSSESSION (id:51699)
531 Traeger Manor
Saskatoon, Saskatchewan
**NEW** Ehrenburg built 1820 sqft - 2 Storey with 4 Bedrooms Up Plus a BONUS Room. New Design. Designed to accommodate a future one bedroom Legal Suite. The WASSERBERG model features Quartz counter tops, sit up Island, Superior built custom cabinets, Exterior vented Hood Fan, microwave and built in dishwasher. Open eating area. Living room with Electric fireplace and stone feature wall. Master Bedroom with walk in closet and 3 piece en suite plus dual suites. 2nd level features 4 bedrooms, Bonus Room, 4 piece main bathroom and laundry. Double attached garage. Front landscaping and concrete driveway included. SPRING / SUMMER POSSESSION. **Note** Pictures are from a previously completed property. Interior and Exterior specs vary between builds. (id:51699)
346 Asokan Bend
Saskatoon, Saskatchewan
"NEW" Ehrenburg built [RICHMOND model] - 1560 SF 2 Storey. *LEGAL SUITE OPTION* This home features - Durable laminate flooring throughout the main floor, high quality shelving in all closets. Open Concept Design giving a fresh and modern feel. Superior Custom Cabinets, Quartz counter tops, Sit up Island, Open eating area. The 2nd level features 3 bedrooms, a 4-piece main bath and laundry area. The master bedroom showcases with a 4-piece ensuite (plus dual sinks) and walk-in closet. BONUS ROOM on the second level. This home also includes a heat recovery ventilation system, triple pane windows, and high efficient furnace, Central vac roughed in. Basement perimeter walls are framed, insulated and polyed. Double attached garage with concrete driveway and front landscaping Included. PST & GST included in purchase price with rebate to builder. Saskatchewan New Home Warranty. Scheduled for MARCH 2026 POSSESSION -- ***Note*** Pictures are from a previously completed unit. Interior and Exterior specs vary between builds. (id:51699)
16 Nipew Place
Candle Lake, Saskatchewan
This exceptional Candle Lake residence is just a stone throw from the water and offers immaculate, resort-style living with thoughtful upgrades and abundant space for family and guests; the main level features a bright, sunny bedroom, a recreation area ideal for all-season family visits, a four-piece bathroom and two additional downstairs bedrooms, while the upper level presents an open dining area and a well-maintained kitchen with island and pantry to neatly tuck away your groceries. The dining area opens onto a balcony equipped with a natural-gas BBQ hookup, perfect for grilling while you take in the lake-life sunsets. The family room warmed by a natural gas fireplace and two bedrooms finished with sleek hardwood flooring. As a extra bonus there is a enclosed side balcony perfect for entertaining or enjoying lake life peacefully without the bugs. Outside, the property backs onto greenspace and includes a delightful hot tub beneath a gazebo and a dedicated firepit area; the three-car insulated garage is heated with forced-air natural gas and offers powered RV parking with 30-amp service and ample driveway space for boats and leisure vehicles. Mechanical and electrical systems have been comprehensively upgraded and permitted, including Romex wiring, a 100-amp main panel, two 60-amp garage subpanels, panel surge protection, a 15 kW generator, a Viessmann Vitodens 100 boiler, a Pentax control panel for the submersible well pump and a 90-foot well supplying abundant water, and the property holds priority placement on the marina list. All things considered this property offers exceptional value and an abundance of space—perfect for creating lasting family memories. (id:51699)
42 Macdowall Crescent
Prince Albert, Saskatchewan
Welcome to 42 MacDowall Crescent: a well-kept bi-level tucked into a quiet corner of River Heights. This 840 sq ft home offers 4 bedrooms and 2 bathrooms, with two bedrooms and a full bath on each level. The bi-level design provides a bright main floor and a fully developed lower level with additional living space. The main living area is warm and inviting, featuring a cozy wood-burning fireplace and large windows that fill the space with natural light. The kitchen and dining area offer a practical, open concept layout with good storage and views of the backyard. Set on a large pie-shaped lot with no back neighbours, the backyard offers exceptional space and privacy - something that’s hard to find at this price point. The double driveway provides convenient off-street parking, and the quiet crescent location adds to the appeal. Several key updates have already been completed, including shingles and fencing (2020), front siding (2021), updated windows (approx. 2010), and a new water heater (2025). With a practical layout, a huge yard, and a great location, this home could make a wonderful starter (or re-starter) for the next owner. Contact your favourite REALTOR® to book your showing today! (id:51699)
247 Moose Road
Crooked Lake, Saskatchewan
BEACHY AND EARTHY VIBE...MODERN WATERFRONT LAKE HOME with 1680 sq ft, double detached garage (28' x 30') + garden shed(10' x 16'), situated on a 75' lake front leased lot. Capture lake life at 247 Moose Road all year round , where you will have something most lake homes don't have... a full basement with 8' ceilings , an area to use for dry storage or exercise room or make a man cave or kids rec space, further development to your needs. Located on a "no through " road and set back from the highway , you will find a quiet community where most neighbours are 4 season. From the 1200 sq ft composite deck , take in the views of the lake and Qu'appelle Valley , and for convenience there is 3 gardens doors to access the outdoors from the lake side, 1 in the primary room, dining and guest bedroom. Privacy glass on both sides of the deck. Entering from the back entrance you immediately see the beauty with a coastal vibe, from the maple wood floors, to the large windows, and soft color palette, wood doors and kitchen cabinets. Quality built home. Open concept design with 9' ceilings throughout the home. Large island . coffee bar, a walk through pantry provides extra storage. Adequate space in the foyer with 2 closets and a laundry/storage room. Primary bedroom is located at one end of the home , cozy but spacious, this room has a view to the lake, and access through garden doors. "Spa like" bathroom with a walk in shower, soaker tub , 2 vanities and corner closet. on the other side of the home , the other 2 bedrooms (one has garden doors) that would make a great office with a view. 2nd bathroom at the end of this area. Extra features: ICF basement with concrete floor, central air, HE electric furnace, air exchanger, directional drilling, and ploy tanks, 1000 fibreglass septic, 3 garage doors (8'x10' and 2- 8' x 9') , shed with roll up door, plus more. Must see to appreciate the quality and vibe, picture don't do it justice. Financing available with terms and conditions. (id:51699)
523 Sharma Crescent
Saskatoon, Saskatchewan
Welcome to 523 Sharma Crescent, a brand-new home located in one of the newest and most popular areas of Aspen Ridge! This 1,523 sq. ft.2 story style property offers a bright, modern open-concept main floor with stylish backsplash, contemporary cabinetry, quartz countertops, and a fully equipped appliance package. Featuring 4 bedrooms and 4 bathrooms in total, this home includes a legal basement suite—perfect as a mortgage helper. The main floor and basement suite both come complete with appliances. Additional highlights include an attached single-car garage, completed deck, and central A/C. The builder is offering buyers the opportunity to apply for the Saskatchewan 35% basement suite grant (conditions apply). This is not just a home—it’s a complete package and move-in ready. Call today to book your private viewing! (id:51699)
2a 833 B Avenue
Saskatoon, Saskatchewan
First time buyer or savvy investor - this bachelor suite condo is a rare opportunity with condo fees at $137/mo and yearly taxes at just $313! This main floor unit keeps cool in the summer and cozy in the winter; the block construction is excellent for a quiet space. Updates have included flooring throughout, modern paint and a kitchen with maple cabinetry and newer appliances. There is a storage nook at the front door and there is shared laundry access right across the hall! Located on a quiet street in Caswell Hill - this is a spot to view in person where you are a short walk to Ashworth Holmes park, walking distance to Sask Polytechnic, downtown, or shopping on 33rd street. You will notice from the start that this building is well cared for with a manicured exterior and maintenance throughout; fresh paint, flooring, updated lighting, security doors, cameras, and even a newer boiler unit! Additionally there is an electrified parking stall and storage area for bikes. Don’t hesitate to book a showing on this condo. Call today! (id:51699)
134 Lakeview Drive West
Descharme Lake, Saskatchewan
Build your own private northern getaway dream home on this beautiful lakefront lot right on the waters edge of Deschambault Lake! Serviced with Power and a public water line, this lot has great versatility with a no building timeline necessary, the ability to accommodate mobile and modular homes, and offers the potential to be used as a private camping spot! Also it is in close proximity to the Deschambault Lake Resort! Call your Realtor today for more information! (id:51699)
5313 Mitchinson Way
Regina, Saskatchewan
Front porch mornings. Fireplace evenings. Income potential below. Welcome to 5313 Mitchinson Way — a former Trademark Homes show home located in Regina's desirable Harbour Landing. This large 1,227 sq ft raised bungalow immediately impresses with the expansive front porch stretching across the home — the perfect place to enjoy your morning coffee or unwind in the evening. Inside, the open-concept main floor showcases hardwood and tile flooring, quartz countertops, a spacious kitchen with ample cabinetry and pantry space, and a bright dining area ideal for everyday living and entertaining. The living room features a beautiful fireplace with a stained maple mantle, adding warmth and character. The main floor offers three bedrooms, including a primary suite with a walk-in closet, a full bathroom, and the convenience of main-floor laundry. What truly sets this home apart is the fully finished basement. Designed with large windows and thoughtful attention to detail, the lower level feels bright and welcoming — nothing like a typical basement. The suite features a spacious kitchen, open living and dining area, two bedrooms, one with a walk-in closet, a full bathroom, in-floor heating, and its own laundry. Both units have separate utilities and there is a private side entrance, making this an outstanding opportunity for mortgage support or investment income in a market where rental properties are in high demand. Whether you are looking for a family home with added income potential, a first-time buyer opportunity to offset your mortgage, or a turnkey investment property, this home offers exceptional versatility in one of Regina’s most popular neighbourhoods. Opportunities like this don’t come along often — book your private showing today. All information is deemed reliable but not guaranteed and should be independently verified by the buyer. As per the Seller’s direction, all offers will be presented on 03/06/2026 3:00PM. (id:51699)
205 Wall Ridge Trail
Lac Pelletier Rm No. 107, Saskatchewan
Life is Better at the Lake at 204 Wall Ridge Trail. This spacious and inviting 3-season retreat is located on the second row of Ailsby Beach on the northwest end of Lac Pelletier, offering partial lake views and backing onto the peaceful hillside for added privacy. The bright open-concept main floor features a modern white kitchen with sit-up peninsula and a generous great room surrounded by wall-to-wall windows, with patio doors leading to the east-facing front deck—perfect for morning coffee with a view. The primary bedroom is conveniently situated on the main level along with a two-piece bath and laundry combination. Upstairs, the loft provides a large family room with access to an upper deck showcasing beautiful lake views, plus two additional bedrooms—one with a walk-in closet—and a four-piece bath, making it ideal for hosting family and guests. Outdoors, enjoy the expansive front deck, mature trees, lawn space, and a private firepit area tucked against the hillside for relaxing summer evenings. Sold fully furnished, including a BBQ, this move-in ready property features a shared well with ample water supply and a 1,000-gallon septic tank. The three-year lease is $1,270 per year. If you’ve been waiting for your slice of lake life, this is it! (id:51699)
801 Weir Crescent
Warman, Saskatchewan
This home truly has it all. Welcome to this brand new 1,420 sq. ft. bi level in the Warman built with care, precision, and thoughtful design throughout. Situated on a desirable corner lot with back alley access, the curb appeal stands out with a double concrete driveway, vinyl siding, and beautiful stone accents. Step inside to an inviting open concept layout featuring 9’ ceilings, oversized north facing windows, and an abundance of natural light. The modern kitchen is designed to impress with floor to ceiling cabinetry, quartz countertops, a spacious island,walk in pantry and ample storage perfect for everyday living and entertaining. The large dining room window offers stunning views overlooking Jack Berglof Park. The primary suite provides a private retreat complete with a walk in closet and a luxurious 5 piece ensuite, while two additional bedrooms, a 4 piece bathroom, and a dedicated laundry room complete the main floor. The basement is open for development offering endless potential for additional bedrooms, a family room. Additional highlights include a full appliance package, central air conditioning included, a covered deck, and a double attached garage that is insulated, drywalled, and heated. This home is complete and move in ready with GST and PST included in the purchase price with rebates back to the builder. (id:51699)
809 Cartier Street
Whitewood, Saskatchewan
Are you looking for a starter home or a rental property? Well I have the perfect home for you! This mobile home is on an owned lot featuring 2 bedrooms with new flooring throughout, fresh paint, new vanity and toilet and a high efficiency gas furnace. This home is located just down the street from the K-12 school, making it a great location for a small family. (id:51699)
554 Traeger Manor
Saskatoon, Saskatchewan
"NEW" Ehrenburg built [RICHMOND model] - 1556 SF 2 Storey. *LEGAL SUITE OPTION* This home features - Open Concept Design giving a fresh and modern feel. Superior Custom Cabinets, Quartz counter tops, Sit up Island, Open eating area. The 2nd level features 3 bedrooms, a 4-piece main bath and laundry area. The master bedroom showcases with a 4-piece ensuite (plus dual sinks) and walk-in closet. BONUS ROOM on the second level. This home also includes a heat recovery ventilation system, triple pane windows, and high efficient furnace, Central vac roughed in. Basement perimeter walls are framed, insulated and polyed. Double attached garage with concrete driveway and front landscaping Included. PST & GST included in purchase price with rebate to builder. Saskatchewan New Home Warranty. Currently Under Construction with a currently scheduled for a Late June 2026 POSSESSION -- ***Note*** Pictures are from a previously completed unit. Interior and Exterior specs vary between builds. (id:51699)
2163 Edward Street
Regina, Saskatchewan
Welcome to 2163 Edward Street — a wonderful family home located in the heart of Regina’s desirable Cathedral neighbourhood, just off 13th Avenue. Offering 1,755 sq. ft. of living space, this charming and well-maintained property is ideally situated close to downtown, parks, shopping, the airport, and schools. This home presents an excellent opportunity for first-time homebuyers, growing families, or investors seeking strong rental potential. The property features two regulated units plus a basement with a separate entrance — ideal for office use or additional storage. Unit A offers a front entry, a spacious living room and kitchen, two good-sized bedrooms, and a 4-piece bathroom. Unit B features a private rear entrance with an excellent layout, including a living room, kitchen, two bedrooms, a 4-piece bathroom, and a balcony. The basement unit has its own separate side entrance and includes a spacious living room, one bedroom, and a 4-piece bathroom, providing added convenience and flexibility. The property also offers convenient parking space at the rear. (id:51699)
5492 Aerial Crescent
Regina, Saskatchewan
Located on a mature street in Harbour Landing, this beautifully maintained two-storey home built by Ripplinger Homes offers just under 1500 sq ft of living space. From the moment you arrive, you’ll be captivated by the home’s classic design and elegant neutral exterior - delivering stunning curb appeal that is both warm and welcoming. With 4 bedrooms, and 4 bathrooms this home offers the perfect balance of function and effortless style. The main floor features 9ft ceilings, a bright open-concept layout, main floor laundry, and a neutral palette that feels both fresh and enduring. The kitchen blends function and style with granite countertops, a silgranit sink, glass tile backsplash, white appliances, and a thoughtfully designed walk-in pantry with custom shelving. The dining room and living spaces flow seamlessly from the kitchen and complete the main floor. Moving upstairs you’ll enjoy comfortable family living with considerable bedroom sizes. The primary bedroom offers a spa-inspired ensuite with a wide vanity and double sinks, along with an impressive custom walk-in closet. The professionally developed basement (completed in 2020 by Willoak Homes) creates the ultimate retreat. Host effortlessly at the wet bar, and enjoy cozy nights by the electric fireplace with vertical shiplap anchoring the basement living space, complemented by built-in cabinetry, open shelving, and sconces. Step outside to a fully fenced yard - shed, play structure, and hot tub included - backing green space with direct access to walking paths. The double attached garage features impressive 12 foot ceilings and includes a pit with catch basin, ideal for hobbyists or additional utility. Tucked into a family-friendly neighbourhood and walkable to schools and amenities, this location offers convenience without sacrificing privacy. Bright. Neutral. Thoughtfully finished. A home designed for both everyday living and slow evenings, is now waiting for you to make it yours! As per the Seller’s direction, all offers will be presented on 03/02/2026 2:30PM. (id:51699)
2332 Elphinstone Street
Regina, Saskatchewan
2332 Elphinstone Street is a great home located in Cathedral and just steps from two parks. With 3 bedrooms and a large 4 piece bathroom, there is charm throughout with original built-ins in several rooms of the home. The original hardwood flooring still exists under the low maintenance vinyl plank that runs through most of the house. The galley kitchen has been updated and has a bright nook perfect for a coffee bar or bistro set. The Appliances stay with the home. There is a huge unheated porch on the front of the house that is not included in the square footage, but this could easily be insulated and heated with baseboard heaters to offer great additional space year round. Off the kitchen at the back of the house is a large 19’ x 10’ covered deck that offers great peaceful space to enjoy your morning coffee or evening glass of wine. The fenced backyard includes a newer garden shed for storage and off-street parking from the laneway. The current owner states that if you are creative you can actually fit 4 vehicles in the back. The space does also allow enough room for a garage should you choose. Back inside and downstairs, is a partial basement with lower ceilings. There is unfinished storage, a laundry room in the utility room, and a large finished area perfect for a kids playroom, or family movie zone. As per the Seller’s direction, all offers will be presented on 03/03/2026 5:00PM. (id:51699)
934 Brighton Gate
Saskatoon, Saskatchewan
Welcome to the "Forbes" model by North Ridge Development Corporation located in Brighton! This quality built 1,968 sq. ft. two-story home offers oversized garage, 3 spacious bedrooms, 2.5 bathrooms, and an inviting interior bonus room. Plus, a side entrance to a basement offering the potential for a future basement suite. The amazing kitchen features a full wall of cabinets, providing ample storage and a sleek, modern look. A walk-in pantry adds even more convenience, making meal prep and organization a breeze. Upstairs, you’ll find a well-placed laundry room, making it easy to stay on top of chores. With its thoughtful design and premium features, this home is perfect for both everyday living and entertaining. Saskatchewan New Home Warranty. GST/PST included in purchase price with any rebates to builder. Saskatchewan Home Warranty Premium Coverage. *Home is now complete and ready for possession* Call to View! (id:51699)
938 Brighton Gate
Saskatoon, Saskatchewan
Welcome to the "Heatley" model by North Ridge Development Corporation. This 1968 square foot 2-Storey home with a main floor consisting of a large kitchen with walk thru pantry and island, a good sized dining and living area, mudroom and 2-pce bath. This floorplan also has a second floor with 3 bedrooms, a bonus room, a 4-piece main bathroom, 5-piece ensuite and laundry. Some unique features, providing a fresh and modern look, include high quality shelving in all closets, quartz countertops, vinyl plank flooring, and an upgraded trim package. This home includes a heat recovery ventilation system and high efficient furnace. As well, an oversized double attached garage, front driveway, front landscaping. Saskatchewan New Home Warranty. GST/PST included in purchase price with any rebates to builder. Saskatchewan Home Warranty Premium Coverage. *Home is now complete and ready for possession* Call to View! (id:51699)
321 Bottomley Avenue N
Saskatoon, Saskatchewan
TERRIFIC VALUE IN VARSITY VIEW! 1 block to the U of S Campus and minutes to Royal University Hospital. Numerous large windows provide natural light that streams through the entire main and second floors. On the 2nd floor there are 2 bedrooms and a 3-piece bath. The basement has a family room and a 4-piece bathroom. Interlocking brick walkway, east-facing patio at the back of the house. Back yard area could accommodate 4 or more vehicles for additional revenue income. This is one terrific location, just south of the corner of Elliott St & Bottomley Ave., 1 block off College Drive. Great potential for future development on this property. (id:51699)
Owen Farm Land Package
Battle River Rm No. 438, Saskatchewan
Farmland package for sale in the RM of Battleriver No.438. Well producing land with good access. Information taken from SAMA including the NE-12-42-16-W3 assessed at 484,300 153 cultivated acres, NW-06-42-15-W3 assessed at 158,400 41 cultivated, 20 native grass, 91 non cultivated, NE-06-42-15-W3 assessed at 125,900 85 cultivated, 62 non cultivated, SE-06-42-15-W3 assessed at 288,700 85 cultivated, 87 non cultivated, SW-06-42-15-W3 assessed at 288,700 120 cultivated, 40 non cultivated. The seller is in the process of sub dividing the yard and will be +-40 acres being removed from pt of SW/NW-06 (proposed plan in the pictures). There is an RM gravel pile located on the NW-06 access must be granted to the RM to fulfill that obligation. Seller states approx. 525 seedable acres, last years crop was NE-12(canola), south ½-06(canola), north of grid (lentils). (id:51699)
70 Paynter Crescent
Regina, Saskatchewan
Welcome to 70 Paynter Crescent – Move-in Ready Home in Normanview West! This beautifully updated home is nestled in one of Regina's most desirable family-friendly neighborhoods, just steps from McLurg Elementary School and minutes to shopping, parks, and amenities. The stunning curb appeal is matched by the meticulously landscaped yard and a spacious 12’ x 19’ composite front deck, perfect for enjoying your morning coffee or evening sunsets. Step inside to a bright and inviting living room with gleaming hardwood floors and large windows that flood the space with natural light. The remodeled eat-in kitchen is a chef’s dream, featuring timeless grey and white finishes, abundant cabinetry, and a functional layout ideal for both everyday living and entertaining. The main floor boasts two generously-sized bedrooms, including a massive primary bedroom with custom built-in storage, plus a fully renovated four-piece bathroom with stylish slate tile. The fully developed basement adds even more living space with a cozy family/rec room, an additional bedroom, updated three-piece bathroom, laundry and utility area, and a large storage room for seasonal items or hobbies. Step outside to your own private backyard oasis, complete with low-maintenance artificial turf, a patio with hot tub, and a large storage shed. Major updates over the years include windows in 2011, shingles in 2012, central air conditioning and a high-efficiency furnace in 2013. This is the perfect blend of comfort, modern updates, and a lifestyle ready for you to enjoy. Simply unpack and make this house your home! As per the Seller’s direction, all offers will be presented on 03/01/2026 6:00PM. (id:51699)
3742 Green Moss Lane
Regina, Saskatchewan
Welcome to 3742 Green Moss Lane, a beautifully maintained 2-storey home in the heart of Greens on Gardiner offering 1,437 sq. ft. above grade plus a fully developed basement suite with separate entry. Built in 2011, this detached home features 4 bedrooms and 4 bathrooms, including a spacious primary suite with a 4-piece ensuite and walk-in closet. The main floor showcases rich hardwood flooring, a bright and inviting living room, a convenient 2-piece bath, and a stylish kitchen with dark cabinetry, granite countertops, tile backsplash, stainless steel appliances, island seating, and a dining area overlooking the backyard. Upstairs you’ll find three comfortable bedrooms and a full bath—ideal for busy family life. The fully finished basement is developed as a non-regulation suite with its own separate entry, featuring a living area, bedroom, 4-piece bathroom, and kitchen—an excellent mortgage helper or the perfect setup for extended family, guests, or a nanny, offering privacy and flexibility. Outside, enjoy a covered back deck complete with pergola, plus a fully fenced yard and a double detached garage. Located close to parks, schools, walking paths, and all the shopping, restaurants, and everyday conveniences of East Regina, this move-in ready home delivers outstanding value in one of the city’s most popular neighbourhoods. (id:51699)
6 515 Delainey Road
Saskatoon, Saskatchewan
Welcome to 6-515 Delainey Road located at "Ari by North Ridge" in the growing community of Brighton! This like new, south backing 1286 sq ft fully developed home (URSA Model) includes several eye-catching upgrades all within a condominium setting. This customized floorplan is a must see to truly appreciate with some stand out main floor features including ceiling height (9’) kitchen cabinetry w/ cabinet lighting, quartz, and backsplash, customized ensuite shower, and separate laundry with ample shelving. The craftsmanship is truly evident with some additional touches including an upgraded trim package, vinyl plank/tile flooring in all rooms, and upgrades to lighting and plumbing! The basement has been fully completed and includes 2 additional bedrooms (large bright windows), a full 3-pce bath, and a gorgeous recreation room with fireplace (venetian plaster surround) and a wet bar (mini fridge) ideal for entertaining. This home also includes a heat recovery ventilation system, triple pane windows, and high efficient furnace. The 24' deep heated garage is insulated, drywalled, and is a welcoming site, allowing that extra space for your vehicles. The rear south facing deck w/ custom pergola offers sunshine morning to night and backs green space and walking path (10'x19' composite deck w/ glass railing and gas bbq outlet). Includes fridge, range (induction), dishwasher, microwave, hood fan, washer, dryer, and air conditioner. Located directly beside Bear Paw Park and just around the corner from McOrmond Drive, this condo is in an excellent location near several amenities and offers quick access to and from Brighton. This project may be a perfect fit for you! (id:51699)
210 Brunst Crescent
Saskatoon, Saskatchewan
Beautifully maintained 4-level split ideally situated on a quiet crescent in the heart of Erindale. The main floor offers a spacious living room with large surrounding windows that provide excellent natural light. The kitchen has plenty of cabinetry and a built-in hutch for additional storage. Patio doors off the dining area open onto the deck for convenient access to the backyard. The second level includes three bedrooms. The primary bedroom is complete with a walk-in closet and 3-piece ensuite, while a full 4-piece bathroom serves the other bedrooms. On the third level, you’ll find a comfortable family room with a wood-burning fireplace and large windows, along with a fourth bedroom, a 3-piece bathroom and laundry. The basement remains open for development — an excellent opportunity to create additional living space tailored to your needs. The backyard is nicely landscaped with mature trees and shrubs, offering a private setting with no neighbours directly behind Numerous upgrades have been completed, including a new furnace (2025), water heater (2019), upgraded windows throughout , shingles, and appliances. Located in one of Saskatoon’s most family-friendly neighbourhoods, this turnkey home is within walking distance to John Egnatoff School, Father Robinson School and nearby parks; with convenient access to shopping, amenities, the University of Saskatchewan, and downtown. As per sellers directions, presentation of offers Monday March 2 @ 5pm. Open House Saturday February 28th, 1:30-3:00pm and Sunday 12-2pm. As per the Seller’s direction, all offers will be presented on 03/02/2026 5:00PM. (id:51699)
8 Cardinal Drive
Dundurn Rm No. 314, Saskatchewan
Welcome to this brand new under construction Bi-level home located in Cardinal Estates which is about 14 minutes from Saskatoon city limits. This home offers about 1600 sq ft living space. The main floor offers open concept floor plan, dining area, living area with fireplace, modern light fixtures, windows with triple pane. The modular kitchen offers kitchen backsplash & quartz countertops. On the main floor you will find 2 good sized bedrooms & a 4pc bathroom. Also located on the main floor is the rough in for laundry. Head your way to the master bedroom that offers a 5pc en-suite. The WALKOUT basement is undeveloped & is waiting for you to add your imagination. The home comes with a Covered deck. The property has a triple car attached garage. Looking to book a private tour? Call your favourite REALTOR® TODAY for more info & to schedule a viewing. (id:51699)
429 Germain Manor
Saskatoon, Saskatchewan
Welcome to 429 Germain Manor — a move-in ready two-storey home offering modern style, premium upgrades, and exceptional privacy with no rear neighbours. The attractive vinyl and stone exterior provides great curb appeal, while the double concrete driveway leads to an insulated attached garage featuring a brand-new natural gas heater on its own smart thermostat, and a teak workbench with vise. The fully fenced west-facing backyard is ideal for entertaining, complete with a composite deck with privacy wall and gas BBQ hookup, a 30' x 6' raised garden with inset steps, and an 8' x 10' storage shed. Custom Govee Wi-Fi/Bluetooth garage curtain lights add a unique and vibrant touch. Inside, the bright open-concept main floor showcases large windows, a cozy gas fireplace, and a stylish kitchen with white cabinetry, quartz countertops, stainless steel appliances, an oversized island, double-door fridge with water and ice, and a convection/air fryer oven. A dining area overlooks the yard, and a powder room and direct garage access complete the level. Upstairs offers 10-foot ceilings in secondary bedrooms, a spacious bonus room, convenient laundry, and two generous secondary bedrooms with walk-in closets and upgraded cabinetry. The primary suite impresses with a double French door entry, a massive walk-in closet with custom cabinetry, and a spa-like ensuite featuring a deep soaker tub under a large window, oversized shower, and dual sinks. Additional highlights include an oversized A/C unit, Google Nest smart thermostat, two-year-old central vacuum with attachments, recently serviced HVAC and furnace, custom art accents, and an unfinished basement roughed-in for future development. Located near parks, ponds, trails, amenities, and just seven minutes from the University of Saskatchewan, this meticulously maintained home offers comfort, function, and thoughtful upgrades throughout. Must be seen to be appreciated. Call your favorite Realtor to book your private showing! (id:51699)
436 Augusta Boulevard
Warman, Saskatchewan
Welcome to 436 Augusta Blvd, Warman! This beautiful Country Modern Home is located right by a school and a large green space. walking into the home you have a large foyer. Right off the entrance is an office with large south facing windows that look out onto the pond. In the living room you have a beautiful fireplace with inset shelves on either side. The kitchen is a show stopper with a large island, large double door refrigerator, walk-in pantry and counter top lighting! the main floor also has a statement 2 pc bathroom and a mud/laundry room off of the garage entrance. Heading upstairs is the Primary bedroom with a double door entry, vaulted ceiling, abundance of natural light, large walk-in closet, and a beautiful 5-pc Ensuite! there are three more bedrooms upstairs with a jack and Jill 5-pc bathroom. The home has a double attached garage, front porch and a back deck. This home will offer you comfort and luxury! Contact your favourite realtor to view today! (id:51699)
620 Main Street
Cudworth, Saskatchewan
Welcome to this versatile and affordable property — the perfect starter home, cozy retirement retreat, or smart investment opportunity! Ideally located directly across from the school, this home offers both convenience and peace of mind. Sitting on a large corner lot, you’ll love the extra space and privacy, complete with a fully fenced yard — perfect for kids, pets, or simply enjoying your own outdoor oasis. The yard features cherry and apple trees, along with a garden area ready for your green thumb. There’s plenty of room to relax, entertain, or expand your outdoor plans. Inside, the home offers:2 comfortable bedrooms, an updated bathroom, a bright kitchen with updated countertops and backsplash, and a cozy family room in the basement for extra living space. Practical updates provide peace of mind, including, furnace fan and computer board replaced within the last year, and water heater approximately 4 years old. An attached single garage adds convenience, especially during Saskatchewan winters. Whether you’re just starting out, looking to downsize, or adding to your rental portfolio, this well-maintained property checks all the boxes for comfort, functionality, and long-term value. (id:51699)
135 Traeger Common
Saskatoon, Saskatchewan
Welcome to the Rhumley model from Edgewater Homes in Brighton. With 1,981 sq. ft. of space, this home blends style and functionality. The kitchen is the heart of the home with quartz counters, a large island, lots of cabinet space, and a walk-through pantry that connects to the mudroom with built-in lockers. The dining area is bright and open with an oversized patio door, and the living room is complete with an electric fireplace for added comfort. Upstairs, the primary suite stands out with a spa-like ensuite featuring double sinks, a tiled shower, and a soaker tub. A walk-through closet leads directly to the laundry room with counter and sink, keeping life simple and efficient. Two additional bedrooms plus a front bonus room provide flexible space for family or guests, while keeping the primary retreat private and quiet. The basement includes a separate entrance, allowing for future two-bedroom suite development. All Pictures may not be exact representations of the home, to be used for reference purposes only. Errors and omissions excluded. Prices, plans, and specifications subject to change without notice. All Edgewater homes are covered under the Saskatchewan New Home Warranty program. PST & GST included with rebate to builder. (id:51699)
Weyburn Highway 13 Acreage
Weyburn Rm No. 67, Saskatchewan
Just 3 kms from Weyburn, this beautiful 1659 sq ft 2008-built acreage offers the perfect blend of space, privacy, and convenience. Situated on just shy of 40 acres, the majority is fenced and set up with watering bowls — ideal for animals or hobby farming. Inside, you’ll love the open-concept kitchen, dining, and living area featuring a stunning stone wood-burning fireplace as the focal point. The main floor offers 3 bedrooms, a massive 4 piece bathroom, plus a convenient 2-piece bath off the garage entrance. Downstairs features in-floor heat, and you are spoiled with an amazing walk-out basement, 2 additional bedrooms, and a huge rec room — perfect for family time or entertaining. The garage also has in-floor heat for year-round comfort. Mature trees surround the property, offering shelter, privacy, and that true acreage feel — all just minutes from Weyburn. The space. The setup. The location. This one checks all the boxes. Acreages this close to town rarely come on market, be sure to reach out to your favourite Agent today. (id:51699)
964 Royal Street
Regina, Saskatchewan
Welcome to 964 Royal Street in Rosemont — a fully renovated bungalow offering modern design, smart functionality, and impressive garage space. This 850 sq. ft. home has been extensively updated from top to bottom and features 3 bedrooms, 2 beautifully finished bathrooms, and a fully developed basement. The main floor showcases a bright open-concept layout with durable vinyl plank flooring, recessed lighting, and a bold feature wall that adds contemporary character. The brand-new kitchen is both stylish and functional, complete with crisp white cabinetry, quartz countertops, gold hardware, stainless steel appliances, and a large island ideal for entertaining. Two bedrooms and a stunning 4-piece bath with modern tile surround and upgraded fixtures complete the main level. Downstairs, the fully finished basement offers a spacious recreation room, a third bedroom, an additional 4-piece bathroom, and a dedicated laundry area. Whether you need extra living space, guest accommodations, or a home office setup, this layout delivers flexibility. Step outside to enjoy the covered rear deck — perfect for relaxing or hosting in warmer months. The fully fenced 6,247 sq. ft. lot provides plenty of yard space and privacy. A major highlight is the double detached garage, offering excellent storage, workspace potential, and room for vehicles or toys. Additional features include forced air natural gas heating, central air conditioning, and numerous cosmetic and functional upgrades throughout. Located close to schools, parks, and north-end amenities, this move-in ready home blends modern style with everyday practicality. As per the Seller’s direction, all offers will be presented on 03/01/2026 12:05AM. (id:51699)
421 Traeger Close
Saskatoon, Saskatchewan
Welcome to The Escada! This beautifully designed 1,848 sq. ft. two-story home. Step inside from the fully insulated garage into a convenient mudroom that leads directly to the walk-through pantry. The modern kitchen features custom cabinetry, quartz countertops, a stylish backsplash, and a spacious island. An oversized patio door in the dining area and large living room windows fill the space with natural light, while the fireplace creates a cozy atmosphere for winter evenings. Upstairs, a bonus room at the front of the home offers additional living space. The primary bedroom, located at the back, boasts a spacious walk-in closet and a 5' custom tiled shower in the ensuite, complete with dual sinks and extra vanity storage. Two additional bedrooms, a laundry area with a cabinet and sink, and a well-appointed main bath complete the second floor. Outside, the home includes a concrete driveway and front landscaping. Built by Edgewater Homes, this property is covered under the Sask New Home Warranty for peace of mind. Please note: Photos may not be exact representations of the home and are for reference only. Errors and omissions excluded. Prices, plans, and specifications are subject to change without notice. PST & GST included with rebate to builder. (id:51699)
1162 Queen Street
Regina, Saskatchewan
Welcome to this well maintained 1,000 sq ft home offering 3 bedrooms (one on the main floor and two upstairs) and a full bathroom conveniently located on the main level, along with main floor laundry. The bright and inviting interior features light neutral tones, oversized windows, and newer vinyl flooring throughout the main floor, creating a warm and functional living space. This home is situated on a generous 5,218 sq ft fenced lot, and boasts a large backyard, single detached garage with laneway access, and plenty of room to enjoy outdoor living. Ideally located close to schools, parks, and the hospital, with quick access to Lewvan Drive for an easy commute. This property is a perfect starter home or would make an excellent investment opportunity. (id:51699)
225 Edgemont Crescent
Corman Park Rm No. 344, Saskatchewan
An extraordinary custom-built estate set on a 30,056 sq. ft. lot in prestigious Edgemont Park Estates, this residence showcases exceptional craftsmanship, thoughtful design, and refined modern luxury. Striking curb appeal and meticulously landscaped grounds create an unforgettable first impression. Inside, engineered hardwood floors flow through the main living areas, complemented by premium high-pile carpeting and a professionally curated colour palette that brings warmth and cohesion throughout. Designed for both elevated everyday living and seamless entertaining, the expansive entertainment deck captures sweeping prairie views and stunning Saskatchewan sunrises and sunsets. The chef-inspired kitchen features high-end granite countertops, quality cabinetry, and generous prep space, opening naturally to the dining and living areas. Large windows throughout the home invite natural light and frame the surrounding landscape, enhancing the sense of space and connection to the outdoors. Spa-inspired bathrooms with heated floors provide comfort and relaxation, while five spacious bedrooms offer flexibility for family, guests, or home office needs. Smart-home integration includes a Control4 automation system, multi-camera security, Siemens whole-home surge protection, and radon mitigation for added peace of mind. An auxiliary laundry service in the mechanical room, Rainbird irrigation controller, and high-performance HVAC system enhance efficiency and convenience. The impressive 36’ x 28’ triple heated garage with 13’6” ceilings accommodates vehicle lifts, hobby space, or premium storage. Offering privacy, scale, and enduring quality in one of the area’s most sought-after communities, this is a rare opportunity in Edgemont Park Estates. (id:51699)
403 Thomson Street
Outlook, Saskatchewan
What a great opportunity to own a spacious (1,470 sq ft) family home in the welcoming community of Outlook! This property features updated flooring and fresh paint throughout, creating a bright and modern feel. The beautiful, oversized kitchen offers plenty of cabinetry and workspace—perfect for family meals and entertaining—while the updated bathroom adds style and comfort. Enjoy a large newly renovated basement with great potential for extra living space, hobbies, or storage, plus a generous backyard ideal for kids, pets, and summer gatherings. This bungalow has seen some expensive upgrades such as windows and sewer lines to the curb. A fantastic home on a large 81x120 lot with room to grow in a great location, don't miss your chance to make it yours! (id:51699)
7 Spiritwood Lane
Good Lake Rm No. 274, Saskatchewan
Welcome to your own retreat at Good Spirit Acres, where comfort meets convenience in a serene, low-maintenance setting just minutes from Good Spirit Lake Provincial Park. This charming year-round log cabin offers 672 square feet of thoughtfully designed single-level living, ideal for anyone looking to enjoy lake life without the hassle of yard work or exterior maintenance. Simply arrive, unwind, and embrace everything this beautiful area has to offer. The bright, functional kitchen comes fully equipped with a fridge, stove, and above-the-range microwave, flowing seamlessly into the dining area with direct access to the deck — perfect for morning coffee or relaxing evenings. The inviting living room features a cozy gas fireplace and mounted television, creating a warm and welcoming atmosphere, all within an open-concept kitchen, dining, and living space. Two well-sized bedrooms and a full four-piece bathroom complete the layout, providing comfortable accommodations for family or guests. A couch set, bed, and TV are included, making this home truly move-in ready. Outside, you’ll appreciate the interlocking brick sidewalk and parking pad with room to build a garage, along with a deck that overlooks a peaceful green space featuring lawn and a small playground area — ideal for enjoying the outdoors in a quiet, community-focused setting. Residents enjoy easy access to beach life, boating, golf, walking trails, a nearby convenience store, and year-round recreational activities, all while being conveniently located approximately 35 minutes from Yorkton. Condo fees of $450 per month (subject to change) provide exceptional value by covering power, gas, water, exterior maintenance, exterior insurance, and contributions to the reserve fund, allowing for truly stress-free ownership. Experience easy lake living and the beauty of nature — your peaceful escape awaits at Good Spirit Acres. (id:51699)
81 1128 Mckercher Drive
Saskatoon, Saskatchewan
Welcome home, step into this spacious 3 bedroom, 1.5 bath townhouse in the popular Wildwood Village complex, this well kept home offers comfort and good value with a finished basement. This townhouse is in a prime location close to numerous amenities on 8th street (walking distance), with great bus access to the University, perfect for families or investors. Just outside your front door you have visitor parking for your guests convenience and additional parking stalls can be made available for your townhouse through the property management at a monthly cost. You will appreciate the added storage (pantry) in the kitchen, half bathroom and a spacious step down living room facing south with large windows for a bright and functional layout on the main floor. There is a patio door to your own fenced in private backyard and deck, with a shed! Some upgrades have been to the 2nd floor bathroom with a Bath Fitter tub and tub surround, new High Efficient furnace (2017), new water heater (2017), new Washer / Dryer (2016), and a new kitchen counter top (2019). This property offers more than just a place to live --- its an opportunity to grow your family and create lasting memories! P.S. Low condo fee's! (id:51699)
102 235 Evergreen Square
Saskatoon, Saskatchewan
Welcome to Sequoia Square, where comfort meets convenience in this exceptionally maintained main-floor condo. This beautiful 2-bedroom, 2-bathroom home offers stylish living with the added bonus of direct exterior access — providing extra privacy and easy entry. Step inside to discover a bright, open-concept layout enhanced by soaring 9-foot ceilings and expansive windows that fill the space with natural light. The thoughtfully designed floor plan features forced air heating for consistent, year-round comfort. The contemporary kitchen is both functional and elegant, showcasing quartz countertops, stainless steel appliances, soft-close cabinetry, and a standalone island that offers additional prep space, storage, and casual seating. Seamlessly connected to the dining and living areas, it’s perfectly suited for entertaining or relaxed everyday living. The spacious primary suite serves as a private retreat, complete with large windows, a refined dressing/closet area, and a modern ensuite featuring double sinks and a walk-in shower. A second well-sized bedroom, a full four-piece bathroom, and a convenient in-suite laundry and storage room complete the interior. Enjoy your morning coffee or unwind in the evening on the generous covered balcony — a perfect extension of your living space. Additional features include central air conditioning, one underground parking stall, and one electrified surface stall. Residents also enjoy access to a welcoming main lobby and recreation rooms on each floor. Ideally situated with quick access to the University of Saskatchewan and nearby amenities, this outstanding main-floor unit offers the perfect blend of style, function, and location. (id:51699)
900 Anderson Street
Grenfell, Saskatchewan
THIS 1958 BUNGALOW HAS CLASS AND COMFORT! 2 BEDROOM PLUS 3 BATH HOME is located in the heart of Grenfell on a semi private corner lot 100' x 135' , just a block away from groceries , mail and more. Since the beginning it has only had 2 owners, well kept , freshly painted and vacant, a must see to appreciate this 1331 sq ft home. What makes this different is the layout with an added sunroom in 1974 overlooking the green yard , with ceiling to floor windows. A bright and happy vibe at 900 Anderson Street. Displaying main floor life at ease with 2 large bedrooms , a 3 piece bath, classy white kitchen and dining room with lighted glass wall cabinet ,patio doors to deck, laundry closet , an extra 1/2 bath at front door and a living room on front side. Access the single attached garage off the kitchen. In the basement , extra wide hallway leads to many rooms to include , a 3 piece bath with "jack n jill" doors to a guest room or office, an open rec area with corner jacuzzi tub (not used ). Trees surround the yard and the back deck for tranquility and some shade. Appliances are not included except a BI dishwasher. HE furnace and central air 2012. This home has always been an "Eye catcher" with white delicate metal scrolling found on the front covered deck. Maybe this is the time to "SAY YES TO THE ADDRESS" (id:51699)
2978 Green Brook Road
Regina, Saskatchewan
Welcome to 2978 Green Brook Road in the sought-after Greens on Gardiner! This 2023-built, 2-storey detached home offers 1,825 sq. ft. above grade plus a fully finished regulation basement suite with separate entry—an exceptional opportunity for multi-generational living or mortgage-helping income. The bright main floor features durable vinyl plank flooring, a spacious living room, dining area, and a modern kitchen complete with quartz countertops, large island, stainless steel appliances, and plenty of cabinetry. A convenient 2-pc bath completes the main level. Upstairs you’ll find a versatile bonus room, second-floor laundry, two well-sized bedrooms, a full 4-pc bath, and a generous primary suite with a 5-pc ensuite. The fully finished basement includes its own kitchen, living and dining areas, two bedrooms, 4-pc bath, and laundry—professionally developed as a regulation suite for added value and flexibility. Built with wood frame construction, vinyl exterior, asphalt shingles, full concrete basement, natural gas heating, central A/C, and sump pump. Situated on a 3,017 sq. ft. lot with fenced yard, concrete driveway, and double attached garage, offering a total of 4 off-street parking spaces. Located close to parks, schools, and all east-end amenities, this modern home delivers space, style, and income potential in one of Regina’s most desirable neighbourhoods. (id:51699)
2415 5500 Mitchinson Way
Regina, Saskatchewan
Welcome to this well-maintained condo in the desirable Harbour Landing neighbourhood of Regina! Located at 2415–5500 Mitchinson Way, this 775 sq. ft. single-level unit offers a bright, open-concept layout with modern finishes throughout. Built in 2015, this 2-bedroom + den, 2-bathroom home features a spacious living room with laminate flooring and patio door access to your private balcony—perfect for enjoying fresh air and the view. The functional kitchen includes contemporary cabinetry, ample counter space, stainless steel appliances, and an eat-up peninsula overlooking the dining and living areas, ideal for entertaining. The primary bedroom offers great space along with a walk-through closet and 4-piece ensuite, while a second bedroom and a second 4-piece bathroom add comfort and flexibility for guests or roommates. The versatile den is ideal for a home office, hobby space, or extra storage. Additional highlights include in-suite laundry, window treatments, elevator access, and one exclusive underground parking stall (#126). Professionally managed, condo fees include heat, water, sewer, garbage, snow removal, lawn care, common area maintenance and reserve fund contributions. Pets allowed with restrictions. Close to parks, walking paths, shopping, restaurants, and all Harbour Landing amenities—this move-in ready condo offers comfort, convenience, and excellent value! (id:51699)

