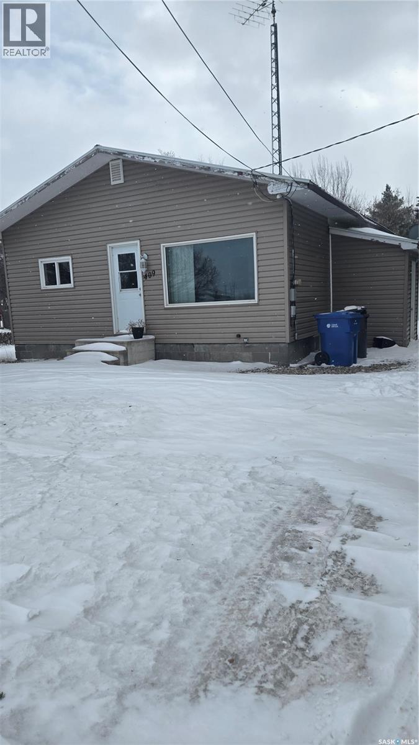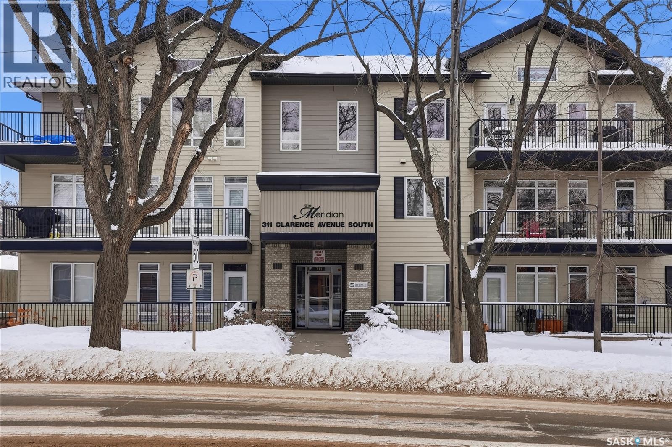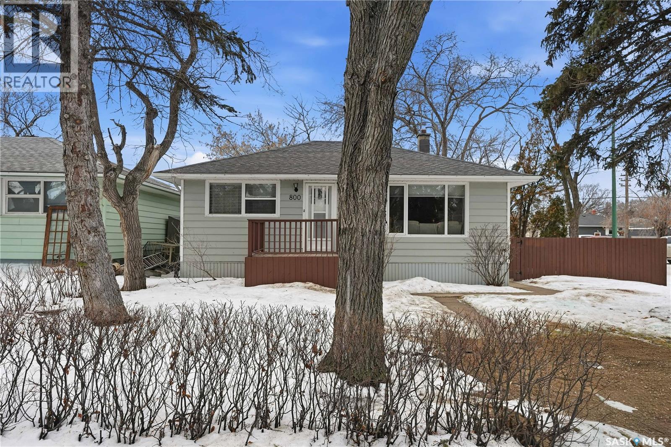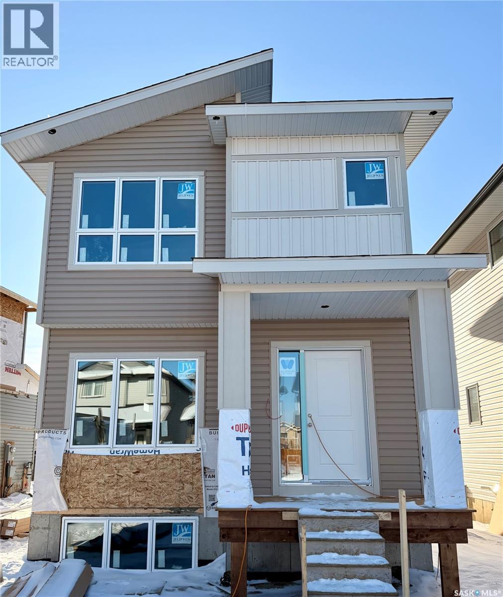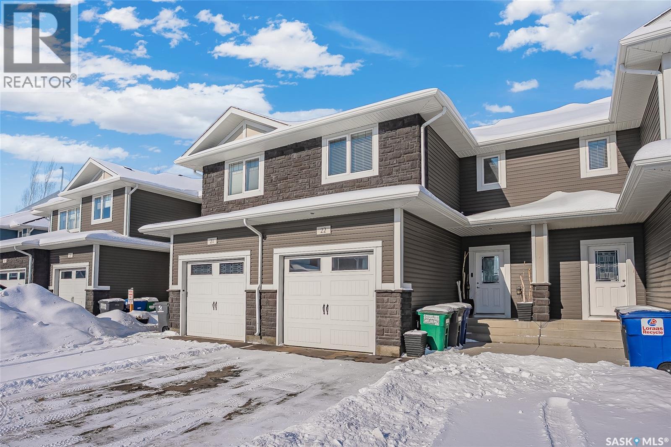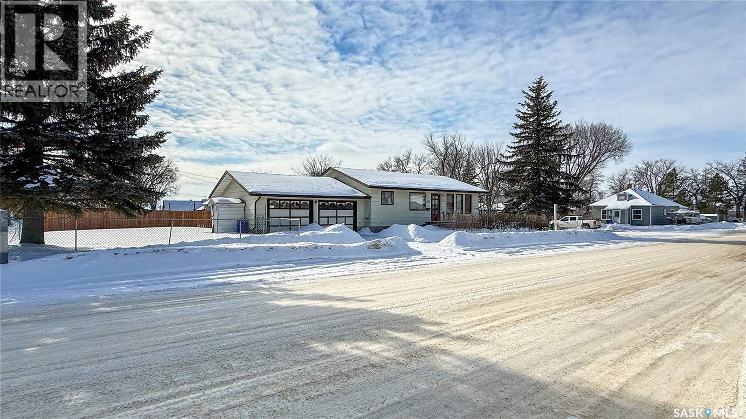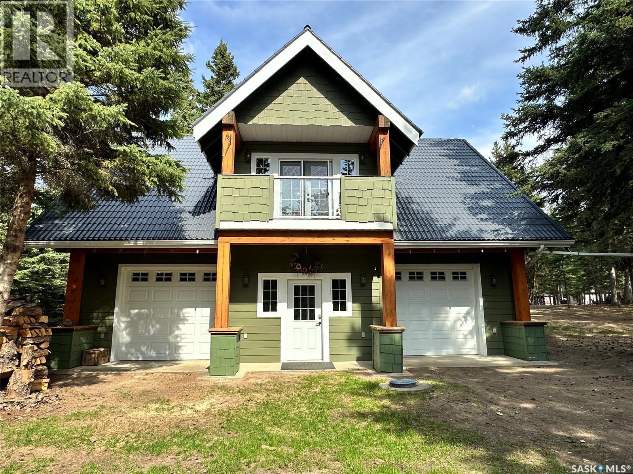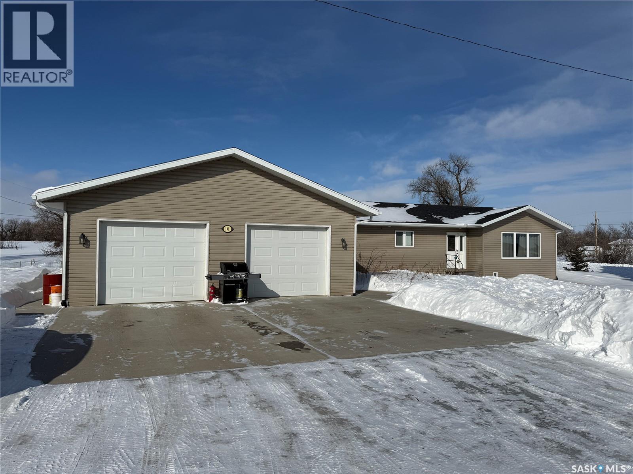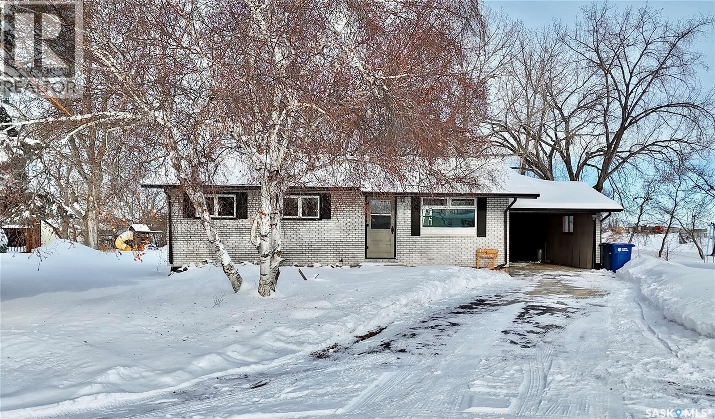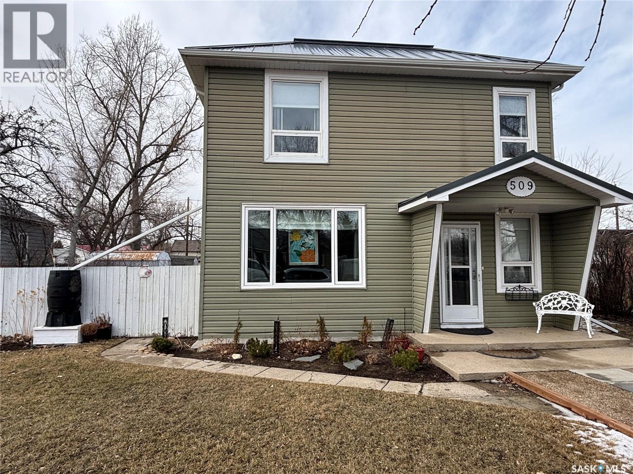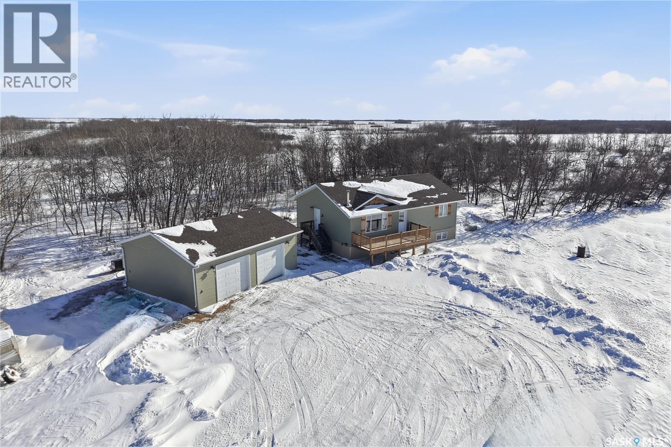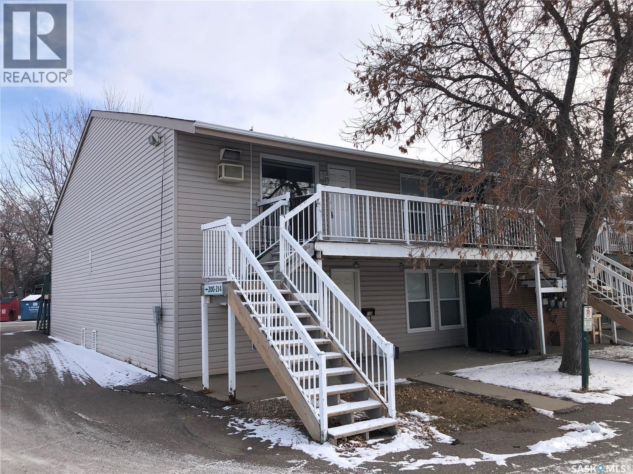409 Wylie Avenue
Oxbow, Saskatchewan
Location! Location! Location! Great starter or investment home. This 780 sq foot bungalow is located on a quiet street on the north side of Oxbow, just across the street from the Community Centre (formerly Oxbow Prairie Heights school). Walking distance from the hospital, the new k-12 school, swimming pool, dog park, rink, and children's parks. This home features a Detached garage (18'x24'), Energy Efficient Furnace, 2025 water heater and Softener, 2022 interior doors. Full appliance package includes: Fridge, Stove, Washer and Dryer, The Lot is a lovely 60'wide x 110'side and is wrapped in mature trees for shade and wind break. Tons of parking as the crushed rock double driveway runs the full length back to the detached garage. Priced to sell! (id:51699)
202 311 Clarence Avenue S
Saskatoon, Saskatchewan
Location, location! This spacious 3-bedroom, 2 full bathroom condo is situated on the quiet east-facing side of the building, offering peaceful mornings and beautiful natural light throughout the day. The very open-concept layout is perfect for comfortable living and entertaining, featuring lovely maple cabinetry, hardwood floors, and tile upgrades that add warmth and style. Large windows fill the space with light and overlook the private balcony, creating an inviting atmosphere. Enjoy the convenience of in-suite laundry, central air conditioning, and one underground parking stall complete with additional storage. Ideally located close to the University of Saskatchewan and all amenities, with public transit right outside your door. Three-bedroom condos near the U of S are almost impossible to find, making this unit in a highly sought-after building a rare opportunity. You won’t be disappointed — contact your agent today for more details or to book your personal tour. (id:51699)
800 Royal Street
Regina, Saskatchewan
Welcome to 800 Royal Street — a solid and well-maintained 3-bedroom, 1-bathroom bungalow offering 800 sq ft of functional living space on an impressive 6,250 sq ft corner lot. This home features a bright and comfortable layout with a spacious living room, practical kitchen and dining area, and three well-sized bedrooms, making it an excellent option for first-time buyers, downsizers, or investors. Outside, the massive corner lot provides plenty of yard space, extra parking potential, and added privacy, while the standout feature is the heated double detached garage, perfect for Saskatchewan winters, storage, or workshop space. Numerous updates throughout the years provide peace of mind and added value. Features include updated windows (2010), shingles (2014), retextured ceilings and fresh paint, new dishwasher (Dec 2026), new dryer (Dec 2026), new fridge (2023), new ceiling fans in the main bedroom and living room (Dec 2026), reinforced fence posts with cement (Aug 2024), graded patio bricks around the house in the backyard (Sept 2024), new water heater installed by Heaths (Nov 2025), new blinds in the living room, spare bedroom and kitchen (Oct 2025), and replaced window latches (Jan 2026). (id:51699)
1412 Besnard Drive
Martensville, Saskatchewan
Brand New Two-Storey in Lake Vista, Martensville! Ready for possession by March.10/26. Welcome to modern living in Lake Vista—Martensville’s newest and most sought-after community! This brand new 1,451 sq. ft. two-storey home blends fresh, airy design with smart functionality, all just steps from scenic ponds, parks, and schools. Enjoy peace of mind with a New Home Warranty and move-in readiness in just 8-9 weeks! Features You’ll Love: Bright, open-concept main floor with modern finishes Large kitchen with quartz countertops, tiled backsplash, stainless steel appliance package, oversized island & walk-in pantry 3 bedrooms upstairs, including a spacious primary suite with 3-piece ensuite and walk-in closet Convenient 2nd-floor laundry (washer & dryer included!) Stylish tile flooring in all bathrooms 3 bathrooms total throughout the home Exterior & Lot Perks: Striking curb appeal with upgraded siding, trim, and stonework Double concrete parking pad at the back with paved alley access Mudroom entry from the backyard, prepped for a future double detached garage Corner lot for extra space and light This home offers unmatched value in a prime location—perfect for families or first-time buyers looking for quality, convenience, and style. Don’t miss your chance to own in Lake Vista—contact your REALTOR® today to book a private tour! (id:51699)
22 115 Veltkamp Crescent
Saskatoon, Saskatchewan
Welcome home to Hawthorne Place— where style, space, and smart ownership collide. Whether you're a first-time buyer looking for a confident start or a growing family needing room to spread out, this fully developed two-storey townhouse delivers. Lovingly maintained by its original owner, this move-in ready home offers professional finishes, thoughtful design, and a layout that truly works for everyday life. The main floor is bright, modern, and effortlessly connected. A spacious living room flows into the dining area and timeless white kitchen cabinets create the perfect setting for everything from quiet mornings to hosting friends. Quartz countertops, stainless steel appliances, generous prep space, and a stunning island make this kitchen as functional as it is beautiful. The dining area features a garden door that leads to your private outdoor space — backing the exterior fence for added privacy. Coming home is easy here. The large foyer offers a warm welcome for guests and convenient access from your attached garage — ideal for busy families, grocery runs, and Saskatchewan winters. Upstairs, you’ll find three spacious bedrooms, including a large primary retreat that blends character with comfort. A 100-year-old refinished church door has been beautifully transformed into a one-of-a-kind headboard — a timeless centerpiece for the space. The suite also features a walk-in closet and a luxurious five-piece ensuite. Two additional bedrooms, a full bathroom, and a generous laundry area complete the upper level. The professionally finished basement, developed by the builder, adds valuable space — perfect for movie nights, playroom or home gym. With a large family room, full four-piece bathroom and extra storage, there’s space for everyone. Located close to parks, schools, walking paths, and offering quick access to Circle Drive for an easy commute, this home checks every box. A smart investment. A welcoming community. A home ready for your next chapter. (id:51699)
1292 96th Street
North Battleford, Saskatchewan
Westside bungalow with a double car garage! This 5-bedroom, 2-bathroom home is a great opportunity for a starter home and is ideally located for easy access to amenities, schools, and main routes. Inside, the main level has recently been refreshed with newly painted walls and ceilings, giving the home a clean and bright feel. Other notable updates include shingles (2018), water heater (2020), and furnace (2010). The double attached garage offers plenty of room for parking, storage, or a workshop/hobby space — perfect for keeping your vehicles protected from the elements year-round. This home is move-in ready, with lots of potential to add your own style and updates over time. A solid property with space, function, and opportunity to make it your own! (id:51699)
1009 Trelayne Place
Mervin Rm No.499, Saskatchewan
Unique build!! Whether you are looking for permanent living at the lake, a cottage to escape to you will be sure to fall in love with this Carriage style home/cabin at the beautiful Resort Hamlet of Evergreen, Brightsand Lake. This property is full of character and was extremely well built and maintained, 2 spacious bedrooms, 2 lofts, open floor plan and an east facing balcony off the living room area. Wood stove provides low-cost heating and a cozy warmth to this already charming cottage. Some things to note about this property, ICF walls, Douglas fir construction, Fir flooring, Steel beams and Fir laminate beams, Heavy gauge metal roofing, Hardie board siding, Private well tested and is potable, 220 plug in garage, a short walk to the lake, and a good beach just steps away. Massive garage heated with overheat gas furnace, this huge garage gives you tons of storage, parking for your toys, and room to expand living space if needed. Call for more information. (id:51699)
141 Queen Street
Goodeve, Saskatchewan
If you’ve been picturing a move to a quiet Saskatchewan community where life feels a little simpler—but you still want space and modern comfort—welcome to 141 Queen Street in Goodeve, SK, located 30 km west of Melville on Highway 15. Built in 2015 and set on a generous 75 x 150 corner lot, this 1,512 sq ft home offers convenient one-level living with room for everyone. The garage setup is impressive: a double attached heated garage with its own 100-amp service panel, plus an additional single garage for extra vehicles, toys, or storage. You’ll appreciate the direct entry into the home, leading to a practical laundry area and a tucked-away 2-piece bathroom, nicely separated from the main living space. The kitchen is designed for everyday function, featuring a walk-in pantry, ample counter space, and an island for additional prep and storage. The dining area easily accommodates family gatherings, and the living room is bright and welcoming. Three bedrooms and a spacious 4-piece bathroom with great storage complete the main floor. A dedicated utility/storage room houses the water heater, water softener, and 200-amp service panel. While there is no basement, the 4-foot crawl space provides excellent storage and is home to the furnace, HRV unit, sump pit, and backwater valve. Flooring includes carpet in the bedrooms and living room, with durable vinyl plank throughout the remaining areas. Closet organizers in the bedrooms and front entry add thoughtful functionality. Recent updates include central air conditioning (2024), natural gas heat in the double attached garage (2023), and a built-in dishwasher added in December 2023. The kitchen island, blinds, floating shelves, TV mounts, fridge, stove, washer, and dryer are all included. Solid, practical, and move-in ready—this home is prepared for its next chapter. (id:51699)
19 Hudson Bay
Esterhazy, Saskatchewan
Set on the far southern edge of Esterhazy, this renovated bungalow offers the convenience of town living with open prairie stretching beyond your backyard. The main floor has been completely redone with intention. Warm naughty alder custom cabinetry, updated flooring, reverse osmosis drinking water, windows and shingles create a clean, cohesive feel throughout. New tunnel Sky lights are conveniently fitted throughout the main living space allowing an abundance of natural light. The kitchen was thoughtfully designed for those of us who are not vertically challenged. Countertops were custom fabricated at a raised height — and even the stove was lifted — reducing the strain of constant bending. It’s a practical upgrade you’ll appreciate daily, and of course raised door frames as well - no ducking into door frames here. The primary bedroom easily accommodates a king-sized bed and features a walk-in closet with excellent natural light. The main bathroom is brand new, complete with heated floors and a walk-in shower. Downstairs offers a third bedroom, a den, and a spa-inspired bathroom with soaker tub and separate shower. The electrical panel has been updated, and the home has remained dry through all flood years. Step outside and you’ll find an oversized deck built intentionally to support the jacuzzi hot tub, added just a couple of years ago. Ambient lighting creates the perfect atmosphere for evenings with friends — or, if peace is what you’re after, turn the lights off and enjoy uninterrupted prairie skies in a setting largely untouched by light pollution. The property spans over 1/3 of an acre and is framed by mature trees along the town’s edge, offering space and privacy rarely found within town limits and the ability to zip out on your machines without angry neighbors. Lastly, a detached single garage and carport provide sheltered parking year-round. A thoughtfully updated home in a quiet location where comfort and setting work hand in hand. (id:51699)
509 Harder Street
Maple Creek, Saskatchewan
Welcome to this beautifully updated 2-storey character home in Maple Creek, SK, where timeless charm meets modern comfort. From the moment you arrive, you’ll appreciate the care and upgrades throughout. The home features a brand-new kitchen designed for both function and style, complete with a cozy gas stove—perfect for home chefs and entertainers alike. Just off the main living space, a newly updated 3 season sunroom provides the perfect spot to enjoy your morning coffee or unwind with evening light pouring in. Upstairs, you’ll find a spacious primary bedroom offering comfort and privacy, along with a charming reading nook—an ideal retreat for quiet moments. The home offers 2 bedrooms and 2 bathrooms, thoughtfully laid out for comfortable everyday living. On the main floor, a large, bright office creates the perfect work-from-home environment or creative craft space. Central air conditioning ensures year-round comfort, while the new metal roof provides long-term durability and peace of mind. Situated on an impressive 75-foot lot, the expansive yard is truly a gardener’s dream. With a dedicated garden area and abundant outdoor space, there’s plenty of room to grow, entertain, or simply enjoy the beauty of your surroundings. This Maple Creek gem combines character, updates, and outdoor space in one exceptional package. Don’t miss your opportunity to own a move-in ready home with personality and room to breathe. (id:51699)
Albus Acreage
Corman Park Rm No. 344, Saskatchewan
This inviting 70-acre acreage is located just 25 minutes northwest of Saskatoon, west of Highway 16 on Lutheran Road. Built in 2018, this 1,176 sq ft bilevel home gives rustic charm with modern comfort, featuring durable vinyl plank flooring throughout and warm wood plank ceilings and trim. The open-concept layout has a bright living room, dining area, and kitchen with a central island, stainless steel appliances, and plenty of space for entertaining. The primary bedroom has a walk-in closet and a full ensuite with tasteful barn doors, while two additional bedrooms and another bathroom complete the main floor. Electric heat is complemented by a cozy wood-burning stove for those chilly prairie nights. Step outside onto the new 24x12 front deck, or plan your future outdoor retreat using the piles already in place for an additional deck off the garden doors. The full basement is open for development. A 30x24 insulated detached garage with a 220-volt plug provides great workspace or storage, and the 3,000-gallon water tanks ensure practical living. The fully fenced pasture is perfect for livestock or recreation, and families will appreciate the school bus service right to the driveway for Langham School. This property gives the ideal balance of privacy, space, and convenience and is perfect for anyone dreaming of country living close to the city. (id:51699)
162 160 Gore Place
Regina, Saskatchewan
Upper level, 2 bedroom, 1 bath garden style condo. Conveniently located near amenities. One electrified parking stall included. Steps from tennis court and easy access out of parking lot. Perfect for investor, first time buyer or someone looking to downsize. (id:51699)

