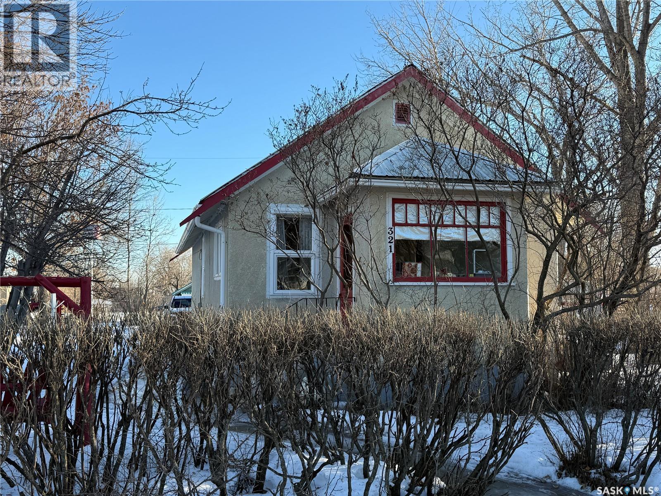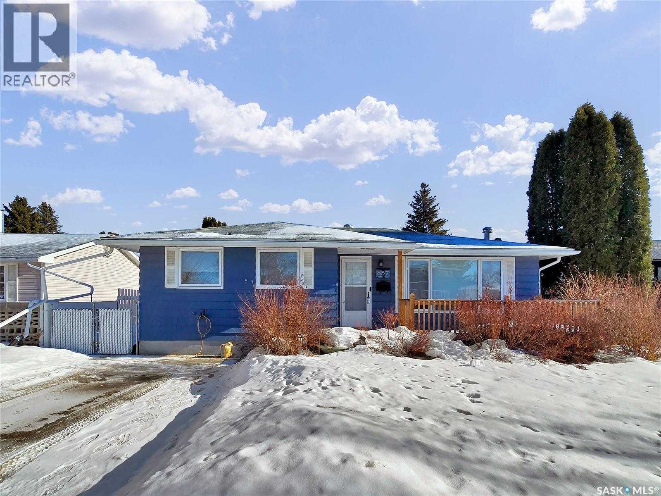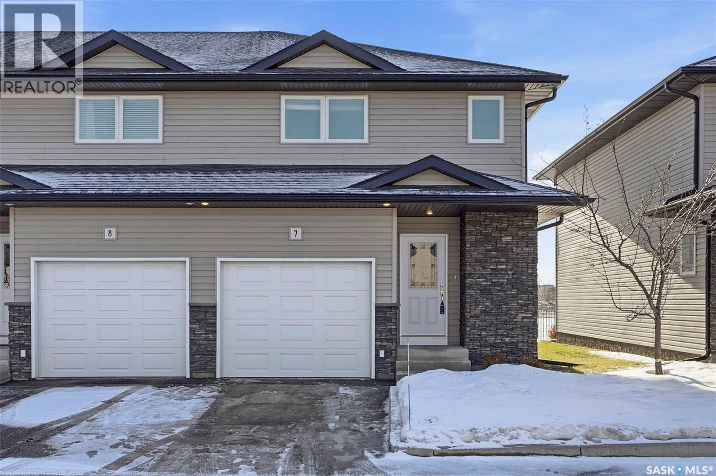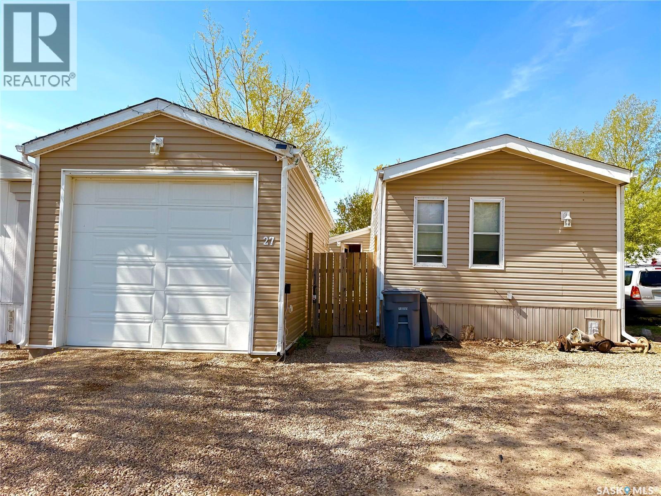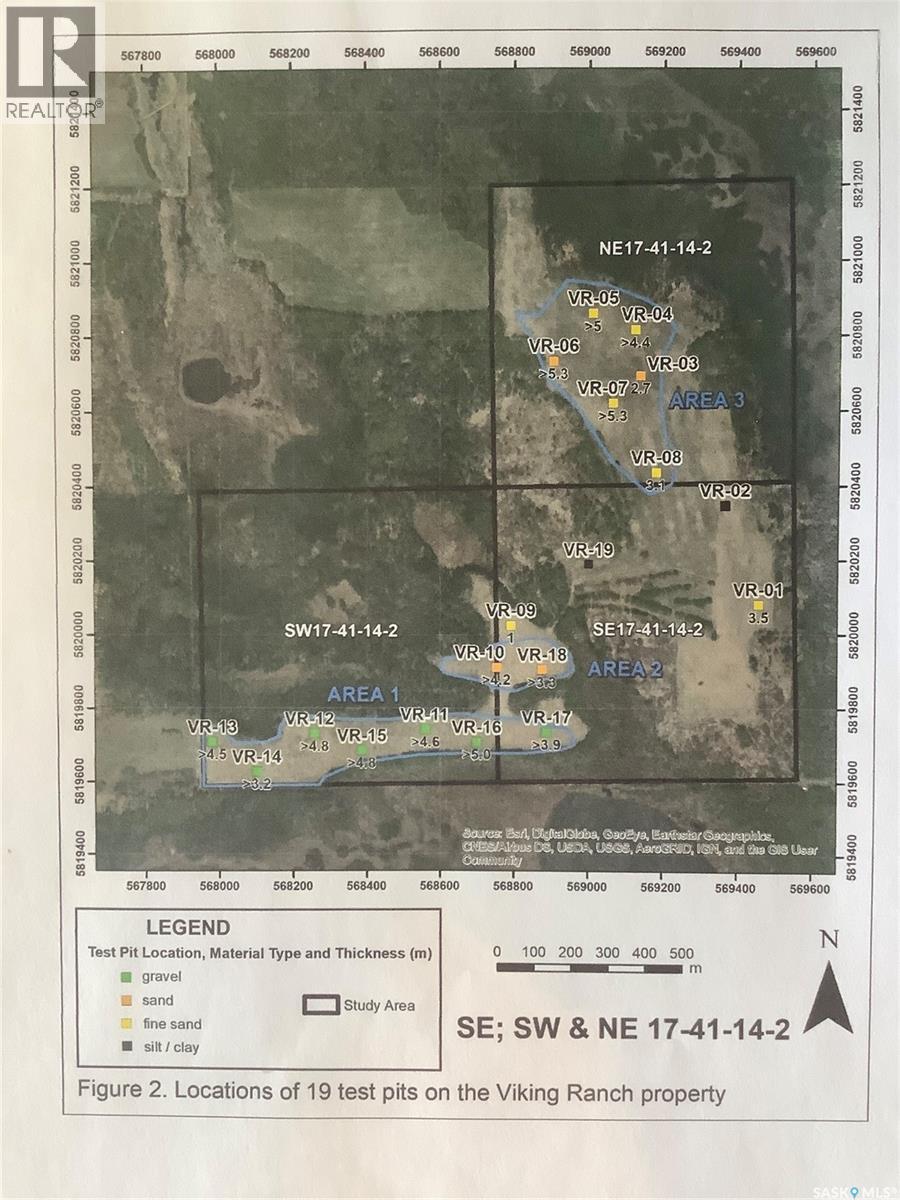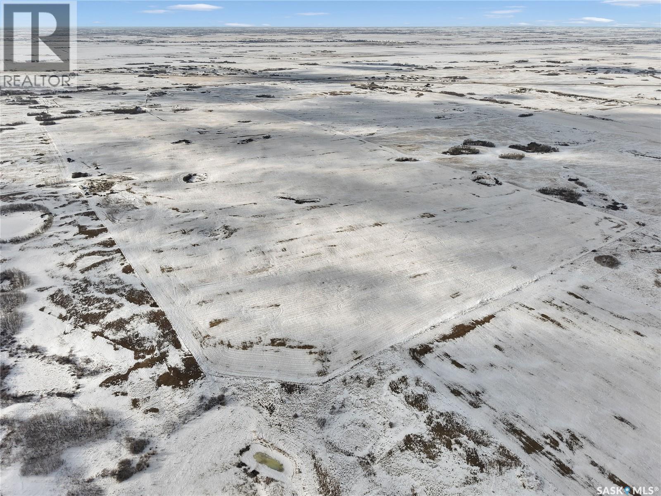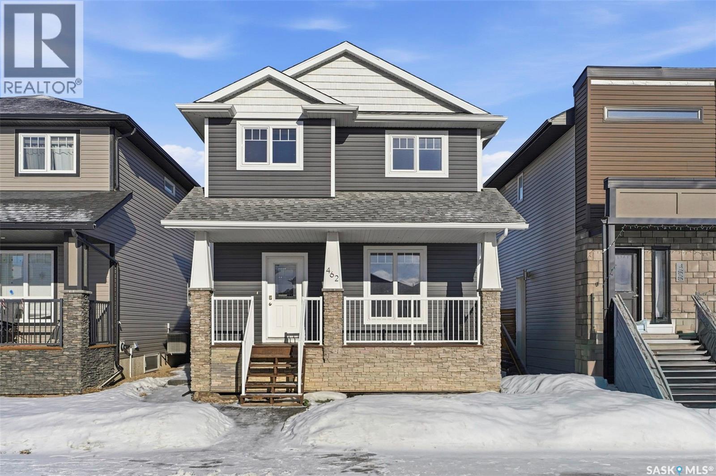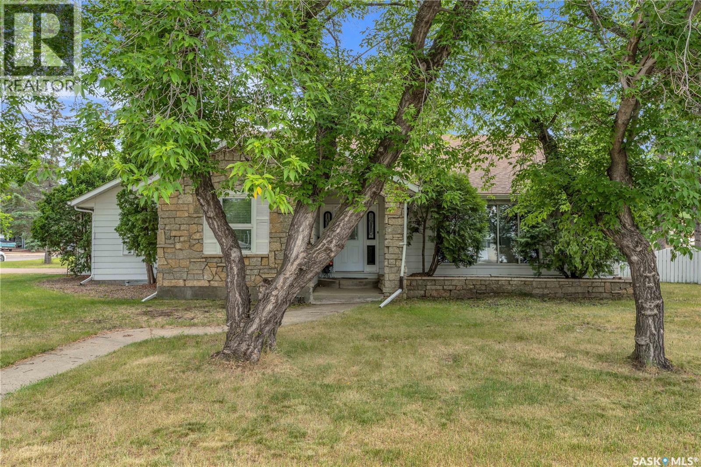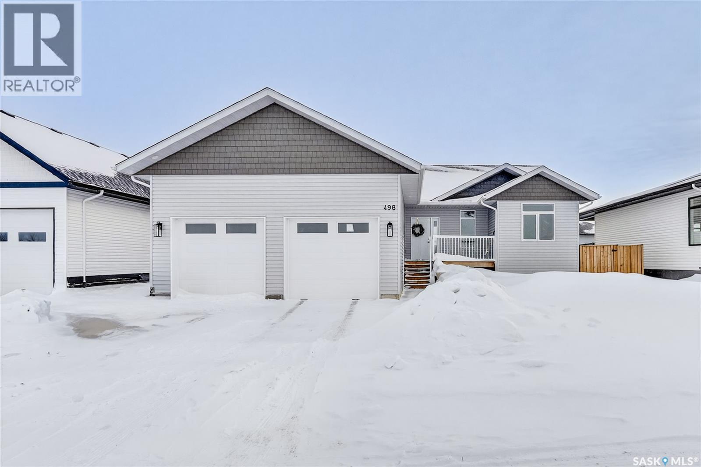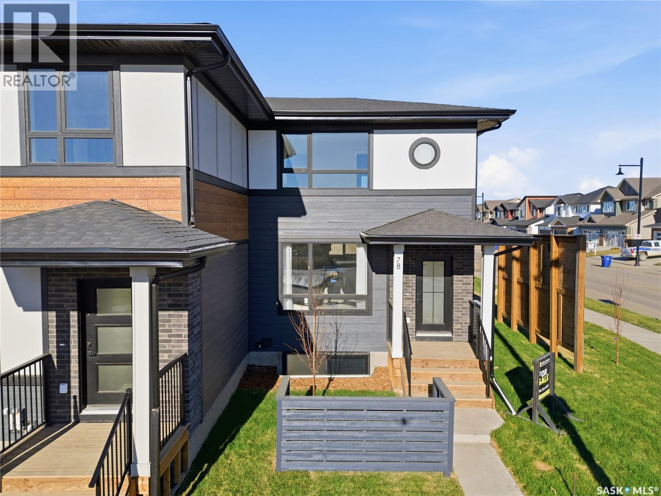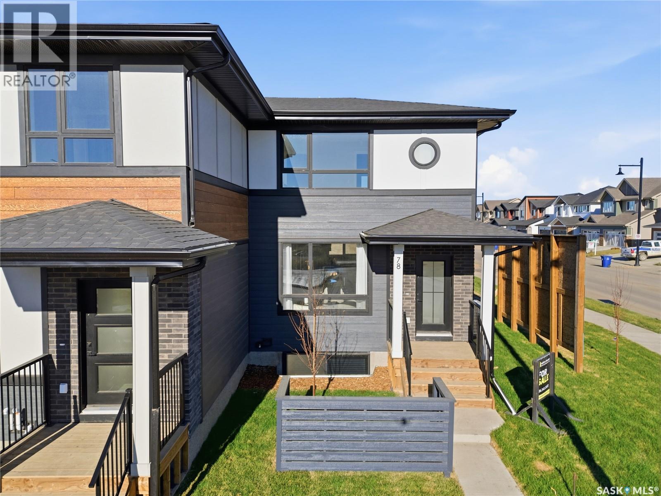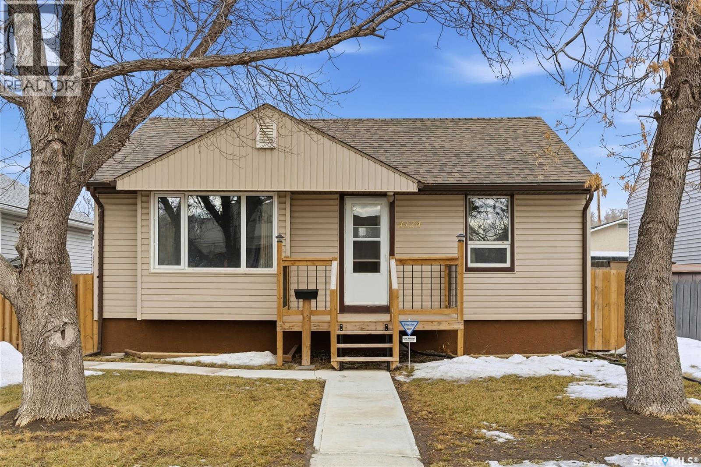321 5th Street
Craik, Saskatchewan
Peaceful small-town living in the welcoming community of Craik, Saskatchewan. This cute and affordable home is an excellent opportunity for first-time buyers or investors looking for a property in a well-serviced town. The home features two bedrooms, a large, comfortable living room, an eat-in kitchen, plus a formal dining room—perfect for everyday living and entertaining. A 3-piece bathroom and a spacious back entry add to the home’s practicality. Enjoy outdoor space with a back deck and the convenience of a single-car garage. The dry concrete basement offers peace of mind, with the sump pump last used in 2014. Additional updates and features include a new water heater (2025), central air conditioning, central vac with attachments, and fridge x 2, stove & freezer are all included (as-is). The washer is less than one year old, and the dryer was replaced in 2023. Ideally located close to the K-12 school, this home is situated in a community that offers impressive amenities for its size, including a grocery store, bank, churches, restaurant, bar, post office, hardware stores, gas station/service centre, and a health centre. A great opportunity to enjoy affordable living in a friendly prairie town. THIS HOME IS NOT FOR RENT OR RENT TO OWN (id:51699)
857 East Centre
Saskatoon, Saskatchewan
This well-maintained bungalow shows beautifully and offers numerous updates throughout. The main floor features newer windows (including a picture window that opens on both ends), a stylish Euro kitchen, and a renovated main bathroom. The spacious primary bedroom includes a garden door leading to the back deck, perfect for morning coffee or evening relaxation. The fully developed basement offers an additional bedroom, a den, and a large family room, providing plenty of extra space for family living or entertaining. Outside, enjoy the 24x24 detached garage, 10x8 storage shed with loft, brick front patio, gas BBQ hookup, and a convenient hot water line to the rear of the home. All of this is situated on a quiet street in a desirable neighbourhood, close to parks, schools, and all amenities. Call your favourite agent to book a viewing today! (id:51699)
7 365 Dawson Crescent
Saskatoon, Saskatchewan
Welcome to Dawson Estates in Hampton Village, and this great 2 storey townhome! The open floor plan features a spacious living and dining room, a bright kitchen with warm toned cabinets, an island and stainless appliances. From the dining room you can access your private deck, great for entertaining and relaxing. The 2pc bath and access to the attached garage complete the main floor. Upstairs are 3 bedrooms and 2 baths, including the primary suite with 2 double closets and a 4pc ensuite. The basement is open for your ideas, allowing you to customize it to your taste and needs! Ideally located within the complex, this home offers added privacy with no neighbours behind, and is steps to schools, outdoor rink, playgrounds and splash pad! Call your favourite realtor to view this beautiful home - you won't be disappointed! (id:51699)
27 Prairie Sun Court
Swift Current, Saskatchewan
Tired of renting and ready to invest in your future? This mobile home presents a solid opportunity to start building equity. With 1440 sq/ft of living space, this home features a motivated seller and offers a QUICK possession, making it a suitable choice for first-time buyers or families. Inside, you'll find a spacious open concept kitchen, dining, and living room area, ideal for entertaining or family gatherings. The kitchen includes a newer stainless steel fridge, enhancing the overall appeal. The layout also includes 2 bedrooms and 2 baths, along with a sizable addition that can serve as a third bedroom or family room. One of the standout features of this property is the garage (2015). Measuring 13 x 32, it’s perfect for the handyman or car enthusiast. The garage is fully insulated, with plywood walls and an attic, and includes an electric heater for year-round comfort. It’s an excellent space for working on projects or storing your vehicles. The large covered sun porch provides a nice spot to enjoy your morning coffee or entertain guests. The fully fenced yard offers ample space for kids and pets to play, and you can unwind in the evenings around the firepit. Additional updates include vinyl siding, insulated skirting, eaves troughs, fascia, and some vinyl plank flooring. A BRAND NEW furnace was installed in January 2025, and a window air conditioner is also included. Fresh paint to Primary bedroom, bath and living room June 2025. Lot rent of $468/month covers sewer, water, garbage, and snow removal, making this an affordable option for those looking to move away from renting. (id:51699)
Aggregate Farmland - Rm Barrier Valley #397
Barrier Valley Rm No. 397, Saskatchewan
Directions to property: 3.5 mi. north of Archerwill, SK, 3 mi. west, 2 mi. north, 2 mi. west. This property NE, SE & SW 17-41-14-W2 in RM Barrier Valley # 397 includes approximately 479 title acres with good aggregate potential. Consulting Engineers 3 phase report indicates approximately 848,000 cu. yds. of clean, well graded gravel plus approximately 984,000 cu. yds. of fine, clean sand. A total of 19 trackhoe test pits were completed. Complete Consulting Engineers 3 phase evaluation for aggregate resource potential available at listing office for serious inquiries. (id:51699)
Hamoline Farmland
Aberdeen Rm No. 373, Saskatchewan
Excellent opportunity to acquire 160 acres of high-quality farmland located just minutes from Saskatoon. The land is currently being rented, with no lease agreement in place for the 2026 crop year, offering flexibility for investors or owner-operators. Priced at approximately $3,500 per titled acre, this parcel presents strong value in a highly desirable location. No buildings included. Sellers are open to a flexible possession date to suit the buyer’s needs. Contact your favourite agent today for more information or to discuss this opportunity further. (id:51699)
462 Kloppenburg Street
Saskatoon, Saskatchewan
Welcome to 462 Kloppenburg Street! This excellent and affordable home offers a spacious, well-designed floor plan, a 2-bedroom legal basement suite, and outstanding value in the highly desirable Evergreen neighbourhood. This well-maintained 1,538 sq. ft. two-storey home is ideally situated within walking distance to two elementary schools, parks, shopping, and all amenities. A charming front veranda enhances the home’s curb appeal. The main floor features 9-foot ceilings, bright and inviting living room with large window, and durable laminate flooring throughout. The spacious kitchen is complete with espresso maple cabinetry, corner pantry, tile backsplash, ample storage space, and stainless steel appliances. The dining area opens through patio doors to a deck, brick patio, fully landscaped backyard, and an oversized double detached garage. Convenient main-floor laundry completes this level. The upper level offers three generously sized bedrooms and two full bathrooms. The primary bedroom includes a walk-in closet and a well-appointed 3-piece ensuite with tiled shower. The professionally finished basement features a 2-bedroom legal suite with separate entrance, separate power meter, separate water heater & HRV, full kitchen with stainless steel appliances, living room, bathroom with tiled shower, and in-suite laundry—ideal for mortgage assistance or multi-generational living. An exceptional opportunity combining space, functionality, and income potential. Great value—call today to book your private viewing! (id:51699)
1092 111th Street
North Battleford, Saskatchewan
Charming & Unique Home on Oversized Lot with 5 Bedrooms & Double Attached Garage. Welcome to this stunning, one-of-a-kind home with beautiful stone siding that combines timeless curb appeal with spacious, functional living. Nestled on a beautifully oversized lot, this property offers both character and comfort for any lifestyle. Step inside to discover a warm and inviting main floor featuring a large kitchen—perfect for entertaining—and a spacious office conveniently located just off the kitchen, ideal for remote work or creative pursuits. The living room is a true highlight, showcasing a cozy wood-burning fireplace that adds charm and ambiance. Two well-sized bedrooms and a full bath complete the main floor. Upstairs you'll find a private and expansive master retreat with a flex room that can serve as a nursery, second office, or walk-in closet, plus a stylish three-piece bathroom for added comfort. The fully finished basement offers two additional bedrooms, providing ample space for guests, teens, or multi-generational living, plus and added work out space, recreation room, living room and another 3 piece bath. Additional features include: Double-attached insulated garage, beautifully refinished basement, pickleball court on an oversized lot with room to garden or play. This is more than just a house—it’s a forever home full of unique character and practical space. Don’t miss your chance to own this rare gem! (id:51699)
498 16th Avenue
Humboldt, Saskatchewan
Welcome to this stunning dream home located in one of Humboldt's most sought after neighborhood! This 2023 built raised bungalow is sure to impress! Entering this home you are greeted by 9ft ceilings, an open concept floor plan, large entry with closets and shiplap feature wall with built in bench. This spacious living room fitted with large south facing windows opens to a gorgeous kitchen with crisp white cabinetry, floating shelves, Quartz counters, island and more. This space is ideal for entertaining! The dining area opens to the raised deck overlooking the backyard. The Primary Bedroom is a true retreat! This room offers backyard views, a designer bathroom with walk in shower, and walk through closet that leads to the laundry room. The main floor of this home offers two more bedrooms plus a full bath. The lower level offers 9ft ceilings and opens to a grand family room/ recreational area, plus designated storage space, two spacious bedrooms, full bath, plus utility room. Plenty of room for any family! The attached garage measures 24x26ft and is heated. This home is absolutely stunning and move in ready! Many extras including a fenced backyard complete with deck, two paving stone patios, raised flower beds (almost complete) and more. The front yard has been partially landscaped with stone planters, levelled and ready for sod. As per the Seller’s direction, all offers will be presented on 02/16/2026 11:00AM. (id:51699)
34 Taskamanwa Terrace
Saskatoon, Saskatchewan
Introducing The Easton! Perfectly positioned next to Brighton’s Amphitheatre and surrounded by scenic walking paths and parks, this home offers the ideal balance of outdoor recreation, everyday convenience and NO CONDO FEES! With Brighton Marketplace just minutes away, shopping, dining, and essentials are always within easy reach. The Easton by North Prairie Developments is a charming 1,396 sq. ft. two-storey home featuring 3 bedrooms and 2.5 bathrooms. The main floor welcomes you with a bright, open-concept living space, where a spacious kitchen with a large island flows seamlessly into the inviting living room and dining area—perfect for entertaining. A mudroom and half bath are conveniently tucked just off the kitchen for added functionality. Upstairs, the owner’s suite is a private retreat, complete with a walk-in closet and an ensuite featuring a built-in makeup counter. Two additional generously sized bedrooms, a full bathroom, and a second-floor laundry room provide comfort and convenience for the whole family. Enjoy the privacy of your own backyard—perfect for relaxing, entertaining, or creating your own outdoor oasis. Plus, homeowners have the option to add a detached garage for extra convenience and storage. Looking for more space? The optional 594 sq. ft. basement includes a bedroom, a bathroom, and a large recreational room with a separate entrance to the basement. Best of all, there are no condo fees! (id:51699)
46 Taskamanwa Terrace
Saskatoon, Saskatchewan
Introducing The Easton! Perfectly positioned next to Brighton’s Amphitheatre and surrounded by scenic walking paths and parks, this home offers the ideal balance of outdoor recreation, everyday convenience and NO CONDO FEES! With Brighton Marketplace just minutes away, shopping, dining, and essentials are always within easy reach. The Easton by North Prairie Developments is a charming 1,396 sq. ft. two-storey home featuring 3 bedrooms and 2.5 bathrooms. The main floor welcomes you with a bright, open-concept living space, where a spacious kitchen with a large island flows seamlessly into the inviting living room and dining area—perfect for entertaining. A mudroom and half bath are conveniently tucked just off the kitchen for added functionality. Upstairs, the owner’s suite is a private retreat, complete with a walk-in closet and an ensuite featuring a built-in makeup counter. Two additional generously sized bedrooms, a full bathroom, and a second-floor laundry room provide comfort and convenience for the whole family. Enjoy the privacy of your own backyard—perfect for relaxing, entertaining, or creating your own outdoor oasis. Plus, homeowners have the option to add a detached garage for extra convenience and storage. Looking for more space? The optional 594 sq. ft. basement includes a bedroom, a bathroom, and a large recreational room with a separate entrance to the basement. Best of all, there are no condo fees! (id:51699)
4124 4th Avenue
Regina, Saskatchewan
Welcome to 4124 4th Avenue! This well-maintained bungalow offers a functional layout with 3 bedrooms and 2 bathrooms, making it a great option for first-time buyers, growing families, or investors. The main floor features a bright living room, updated kitchen with modern cabinetry and stainless steel appliances, two comfortable bedrooms, and a full 4-piece bathroom. Durable laminate flooring and neutral tones flow throughout the main level. The fully developed basement adds excellent additional living space with a large recreation room, an additional bedroom, a 3-piece bathroom, and a dedicated laundry/utility area. Recent updates give the lower level a clean, move-in-ready feel with newer flooring and lighting. Outside, enjoy a fully fenced yard with a raised deck, perfect for summer entertaining, plus a detached single garage and additional parking. Vinyl siding, asphalt shingles, central air conditioning, and forced-air natural gas heating add to the home’s comfort and value. Located close to schools, parks, and public transit, this is an affordable opportunity to own a complete package in the city. (id:51699)

