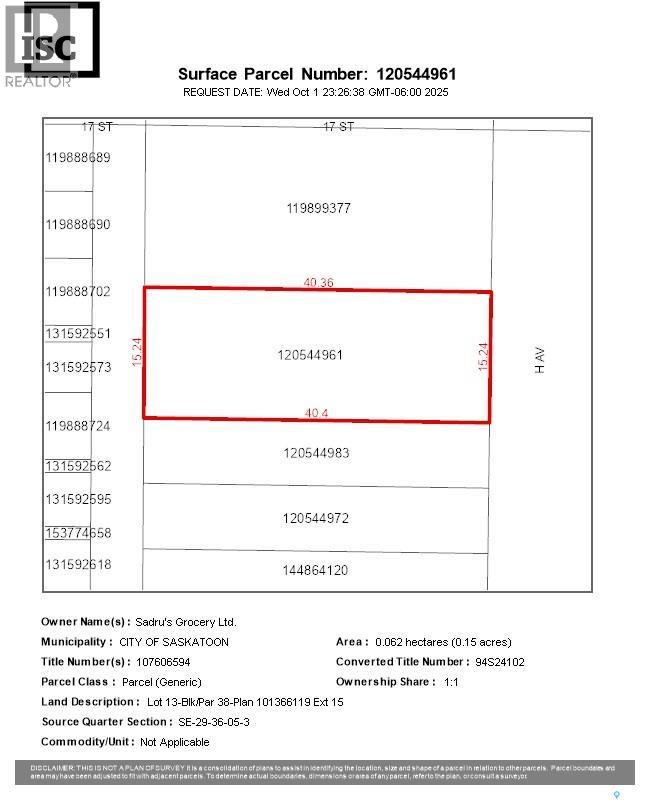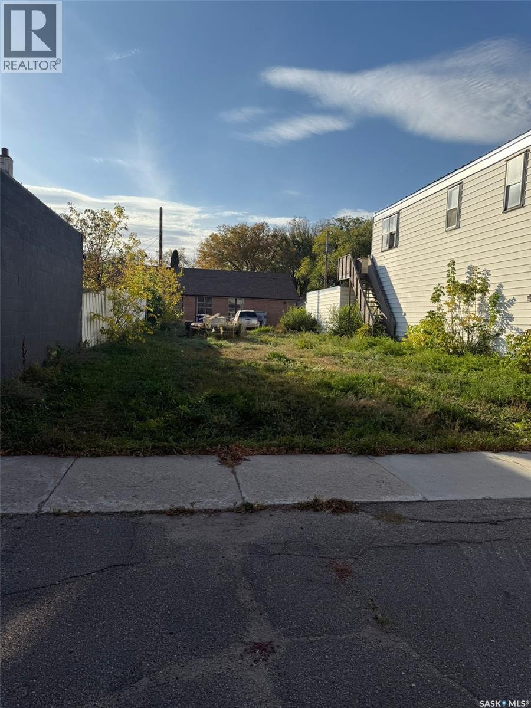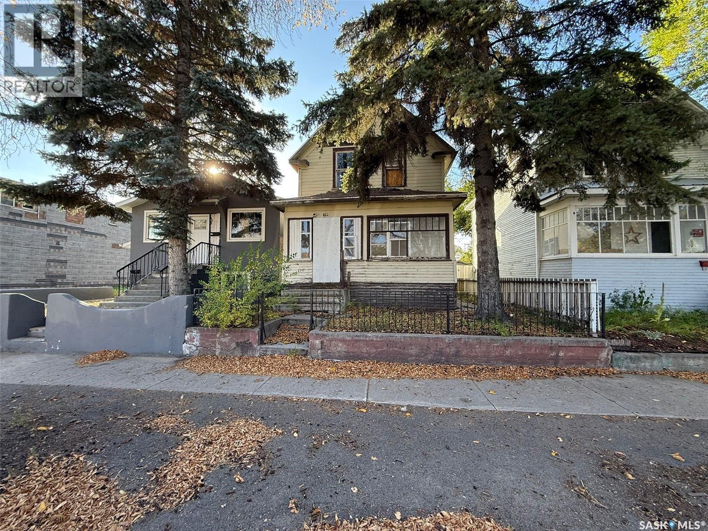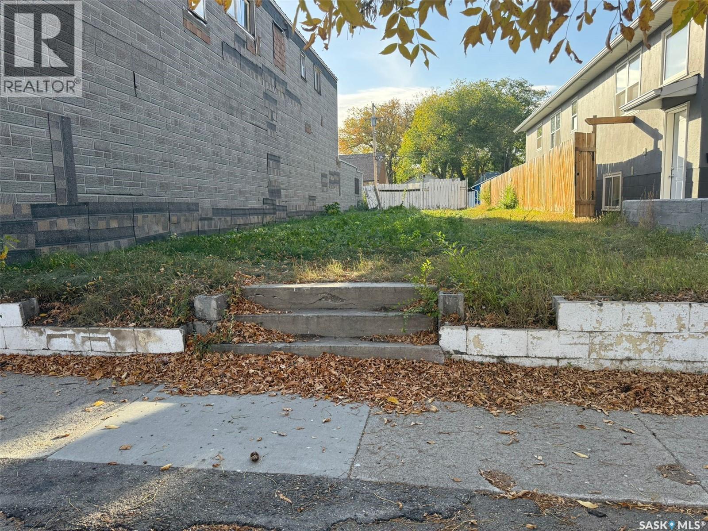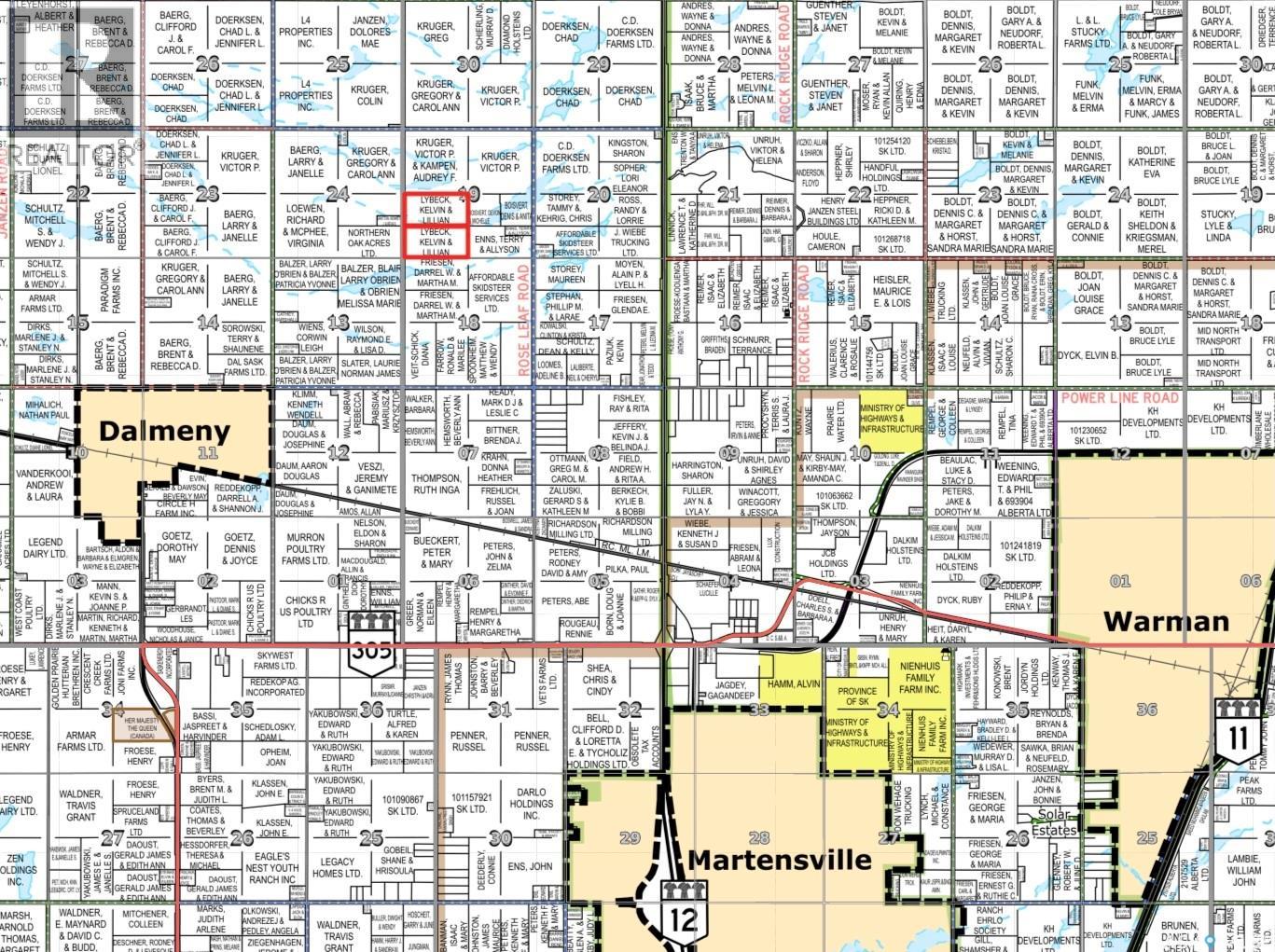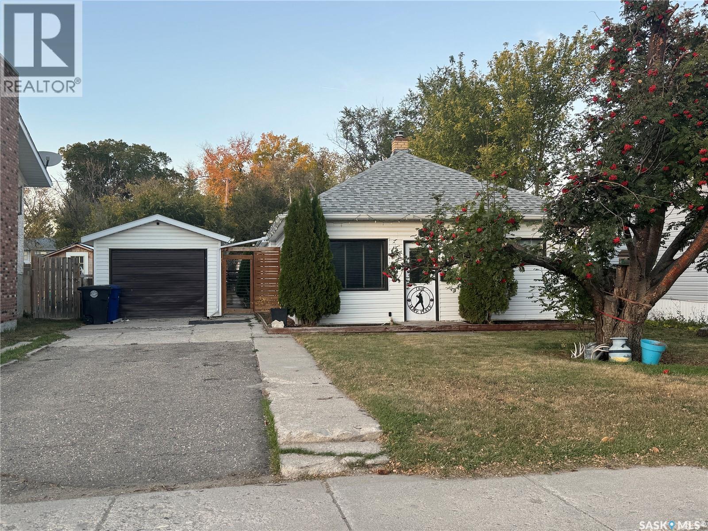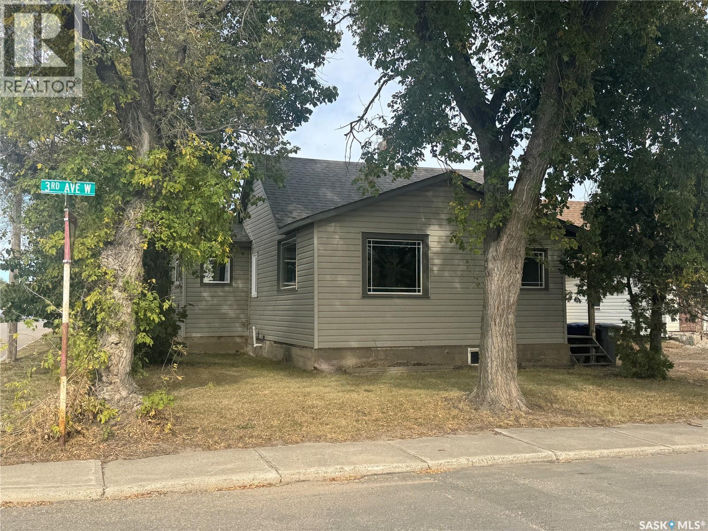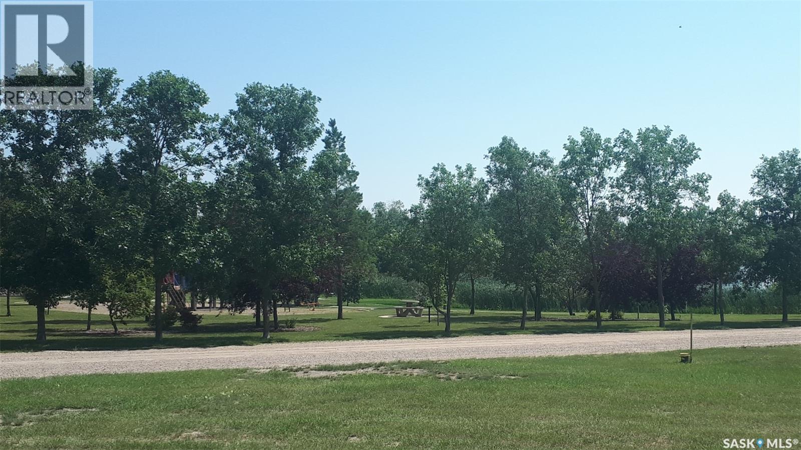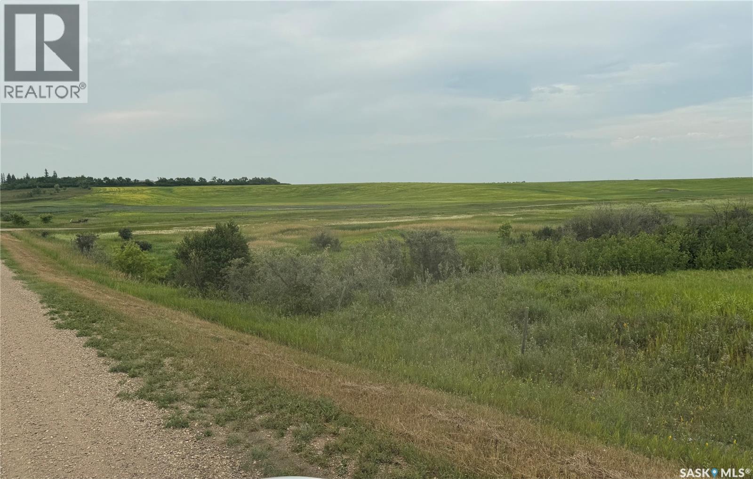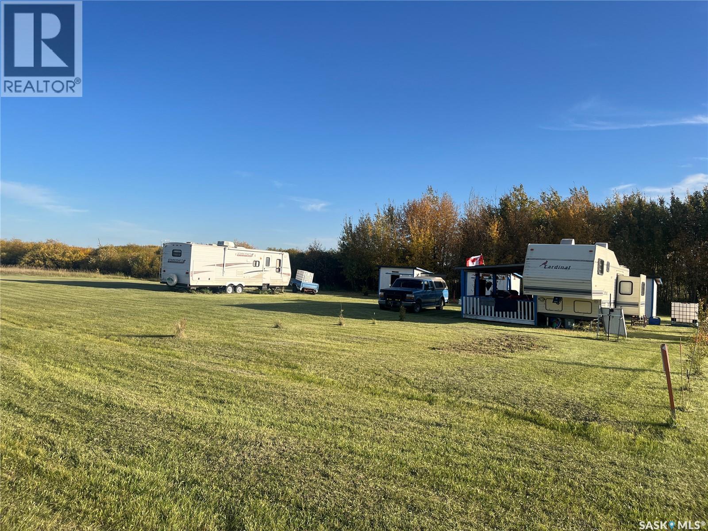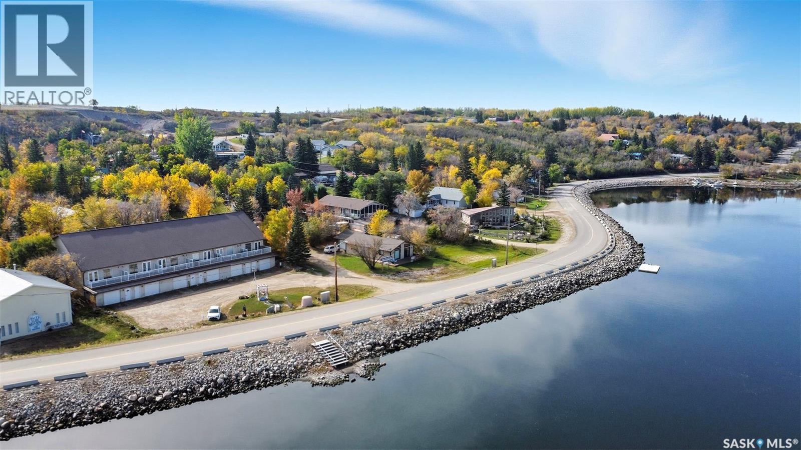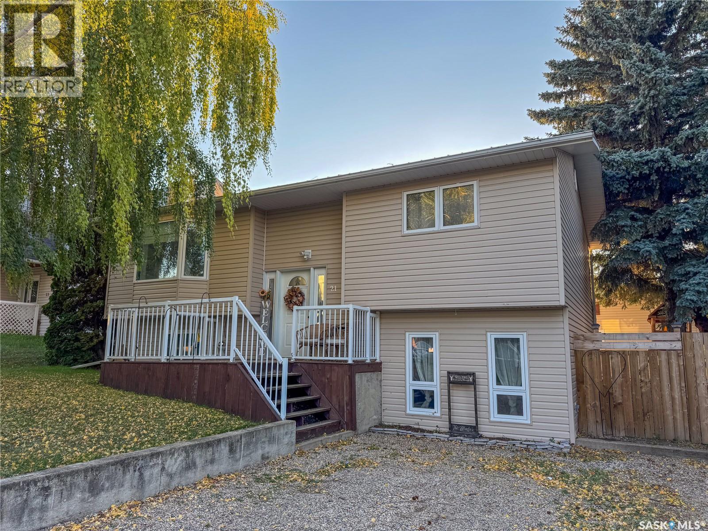607 H Avenue S
Saskatoon, Saskatchewan
A true Riversdale/King George treasure, where heritage charm meets modern opportunity. A rare zoning opportunity that provides the option to build residential, commercial, or a mix of both. The corner lot at Avenue H South and 17th Street West presents a great opportunity for development. Lot sold as is. (id:51699)
619 H Avenue S
Saskatoon, Saskatchewan
B2 Zoning! A unique zoning district that can be used as either residential or commercial. This ready-to-develop lot offers the perfect blend of community charm where classic character meets modern vision—welcome to Riversdale/King George. Lot sold as is. (id:51699)
611 H Avenue S
Saskatoon, Saskatchewan
Nestled in Riversdale/King George, this property captures the perfect balance of character and potential. B2 zoned to allow both residential and commercial possibilities—perfect for a variety of uses. Great for redevelopment. Property sold as is. (id:51699)
615 H Avenue S
Saskatoon, Saskatchewan
A rare B2 zoning opportunity that provides the option to build residential, commercial, or a mix of both. Lot sold as is. (id:51699)
Lybeck 80 Acres
Corman Park Rm No. 344, Saskatchewan
80 Acres of Prime Farmland in Corman Park – Build, Farm, or Invest Located just minutes from Martensville and Saskatoon, this 80-acre parcel offers exceptional potential in a high-demand area. With a graded approach already in place, this property is ready for your vision — whether that’s development, farming, or building your dream acreage. The land features high-quality soil, ideal for crop production or investment purposes. Its mix of open space and natural beauty provides flexibility for a range of uses, and the convenient location — just 5 minutes from Martensville Canadian Tire and 13 minutes to Costco North — makes this an opportunity that’s hard to beat. This parcel can also be purchased with the adjacent 80-acre property to the north (MLS® SK019871), which includes a fully serviced 40’ x 60’ shop, steel grain bins, and drilled well — giving you a total of 160 acres to work with. Seize your chance to own valuable land in Corman Park — ideal for agriculture, future development, or a custom acreage. (id:51699)
307 6th Avenue E
Biggar, Saskatchewan
Looking for space, comfort, and a great location? This 1,300 sq. ft. bungalow checks all the boxes and is ready for its next owner. The kitchen features an island with stools, making it a natural gathering place for family and friends. The living room is warm and inviting with its electric fireplace, while the primary bedroom also has its own fireplace for added comfort. With four bedrooms in total—one featuring a built-in storage wall unit—plus an office, there’s plenty of flexibility for family, guests, or hobbies. The 4-piece bathroom shines with a beautifully tiled tub surround. A main floor laundry/utility/mudroom with basement access adds extra convenience. Outside, the fenced yard offers space to relax and play, complete with a hot tub, tree fort, and a single detached garage (partially insulated). Located just down the block from schools and within walking distance of the swimming pool and rec complex, this home is ideal for families or anyone wanting to enjoy both comfort and community. The home is move-in ready and comes with furniture as viewed. (id:51699)
319 3rd Avenue W
Biggar, Saskatchewan
Handyman Special – 820 Sq. Ft. Bungalow Roll up your sleeves and bring your vision to life with this 820 sq. ft. bungalow that’s ready to be completed. The main floor offers two bedrooms, a 4-piece bathroom, kitchen, living room, and a back porch with laundry. The concrete basement provides excellent space for storage or a handy workshop area. All materials on site, as viewed, are included—making this a great opportunity for a handyman or anyone eager to take on a project. The exterior is already complete with vinyl siding, new windows, metal fascia and soffit, and eavestroughs. Set on a corner lot, this property also features a fenced yard, fire pit area, and a single driveway beside the house. With the hard work started, this home is ready for its new owner to finish it and make it their own. (id:51699)
300 Froude Street
Stoughton, Saskatchewan
This is a highly desirable lot, overlooking Taylor Park, in Stoughton, Sk. .Call today for more information. (id:51699)
66 Acres Near Condie
Lumsden Rm No. 189, Saskatchewan
Discover 66 acres of stunning prairie landscape just off Highway #734 on the scenic route to Deer Valley. This exceptional property offers great views of Flowing Springs Golf Course, rolling hills, and endless potential—perfect for building your dream home, creating a private equestrian estate, or developing a small-scale subdivision. Preliminary plans once envisioned three 20-acre parcels—ideal for horse lovers or those seeking country living with space to grow. With power and natural gas conveniently accessible near the property line, development is closer than you think. Don't miss this rare opportunity to own a piece of Saskatchewan paradise with incredible location, views, and vision. (id:51699)
101-105 2nd Avenue S
Stenen, Saskatchewan
Affordable country retreat just 7 km from Crystal Lake and near Par Hill Lake! Three titled lots with mature trees, planted oaks & saskatoon berries, and abundant wildlife—deer, birds, and foxes. Perfect for hunters, retirees, or lake-goers looking for peaceful getaway living. Chattels: 36½' Cardinal (Cobra) fifth wheel (1 bedroom, 3-pc bath, manual slide, oak cabinets, newer converter, TV, fridge, microwave, furniture & kitchenware), 3 sheds (10×10 ft), 100 W solar panel, 2 lawnmowers, 3" pump, 3 rain barrels, utility wagon, hoses, tools, welder, smoker, workbench w/ vice, winch, jack stands, ladders, BBQ, patio furniture, saloon table & chairs, lawn equipment, water tank, and misc hand tools. Optional 6,500 W generator available. Low annual taxes. (id:51699)
5 412 Lake Avenue
Manitou Beach, Saskatchewan
This cozy condo sits on the shore of Little Manitou Lake offering you an amazing view from your large raised balcony in the spring, summer and fall. Then in the winter months enjoy the serenity and beautiful sunshine in your expansive living space with vaulted ceilings and a fire to warm you in your gas fire place! The north facing exposure allows you to enjoy both sunrise and sunset over the lake year round. Unit #5 is a very well designed 2 bedroom, 2 bath condo with front and back access. The front is assessed from the lower level oversized single garage which takes you into the lower level mud room and large unfinished space which houses the utilities for the unit and can easily be developed into another living space if required with a rough in for a future washroom. Stairs then take you to the main level of the condo. Additionally there is very convenient main level access from the back of the unit with two designated parking stalls. This entrance takes you into a very spacious foyer with 2 closets, 1 hanging and 1 folded and also houses the stacking washer dryer. Off of this area is the guest bedroom and a full bath with 2 accesses, one from the bedroom and one from the hallway. Moving through this space you are welcomed into the open concept kitchen/living and dining area flooded with natural light and dramatic vaulted ceilings with the spectacular view out your front windows onto the lake. The stairway takes you to the upper level boasting a massive master suite with a large walk in closet and another full bath. If you are looking for your summer and weekend get away without the hassle of keeping a yard, or a year round care free living lifestyle this is for you! Only minutes from Watrous which offers all the amenities of the city while you live in the tranquility of the beach. Manitou is health, music and art centric and a welcoming, growing community. Come experience the healing waters of Manitou and all of the great activities the village has to offer. (id:51699)
21 Maple Place
Birch Hills, Saskatchewan
Affordable Family Home in Birch Hills Backing Green Space! Welcome to this 4-bedroom, 2-bathroom bi-level home located on a quiet street in the friendly town of Birch Hills. Built in 1978 and offering 961 sq/ft on the main level, this home is perfect for families seeking comfort, space, and affordability. The open-concept main floor is bright and welcoming, featuring a cozy living room with a fireplace, a U-shaped kitchen with stainless steel appliances, and direct patio access to the deck overlooking the fenced southwest-facing backyard and green space. Two bedrooms and a full bathroom complete the main level. The fully developed basement offers a spacious rec room with large windows, two additional bedrooms, a 3-piece bathroom, and laundry/utility space. Outdoors, you’ll find a newer 28x28 double detached garage with alley access, a double driveway in the front, mature trees, and sod done in 2023. Additional features include a durable tin roof for low maintenance, newer windows (2019), central air conditioning (2025) and a fantastic location just steps from the school, parks, and all the amenities Birch Hills has to offer. This is a wonderful opportunity for a new family looking for a safe, quiet, and welcoming community to call home. (id:51699)

