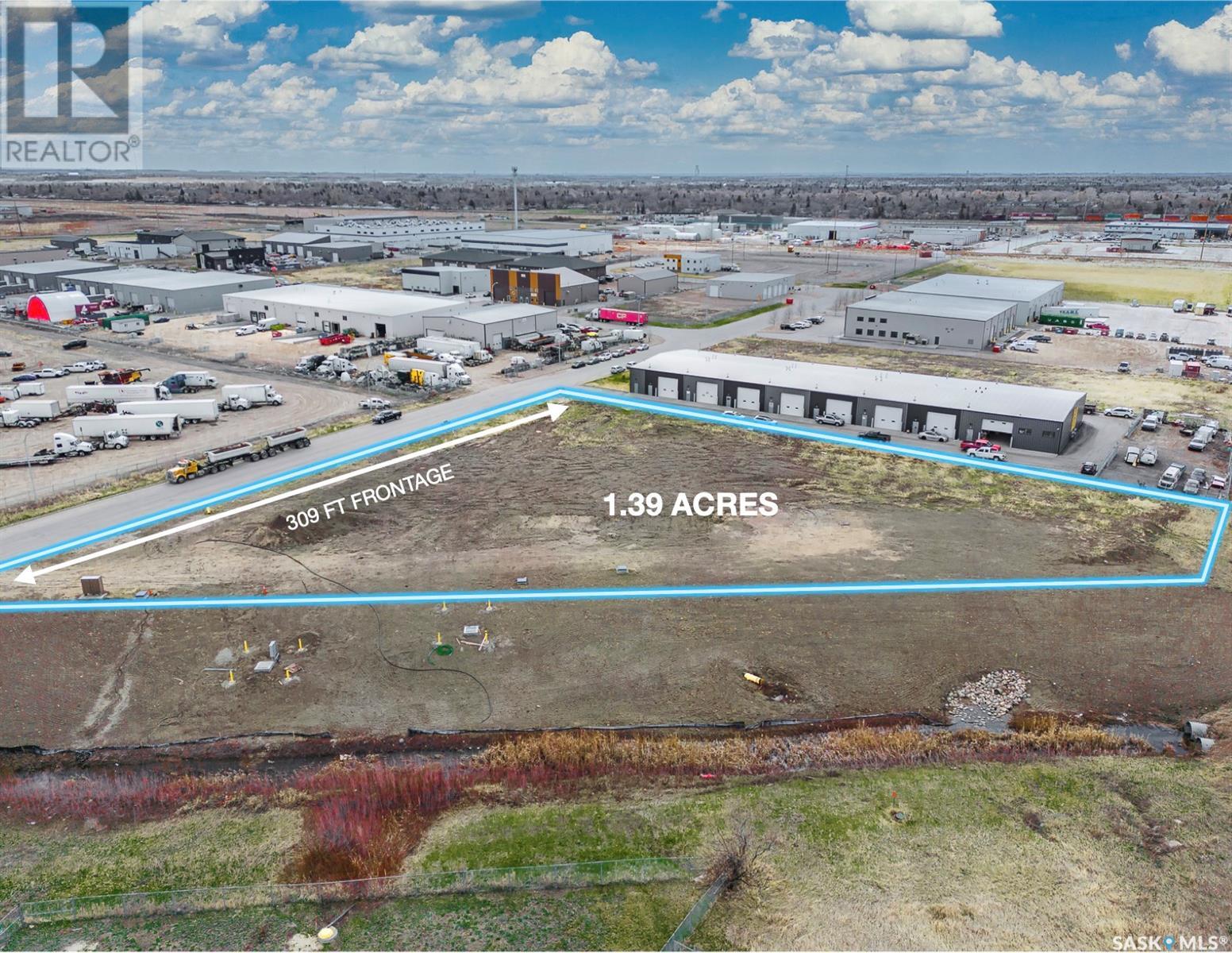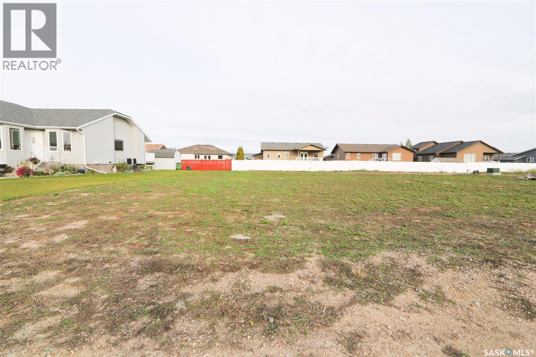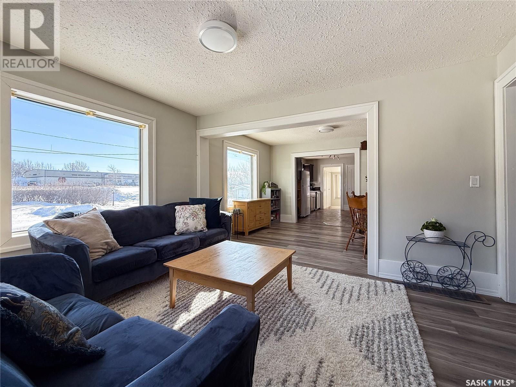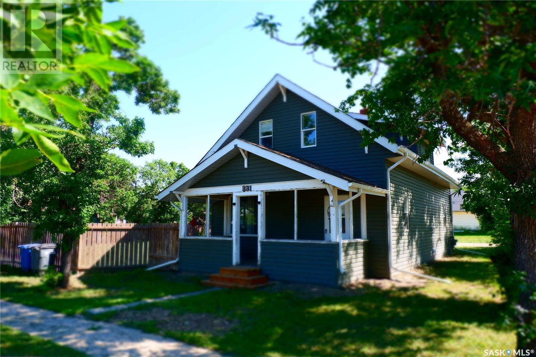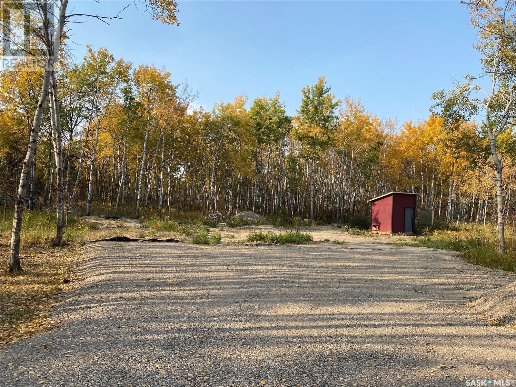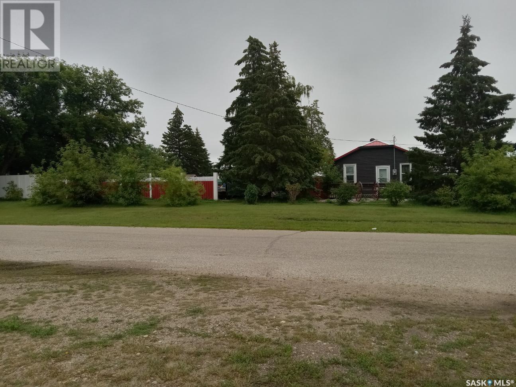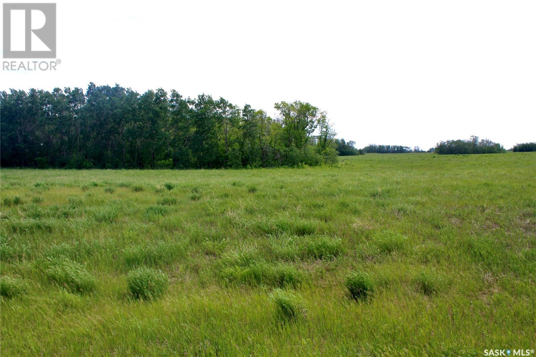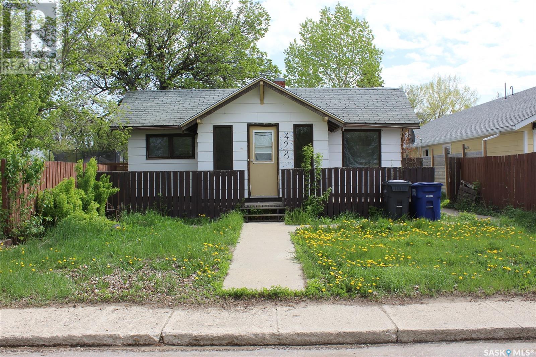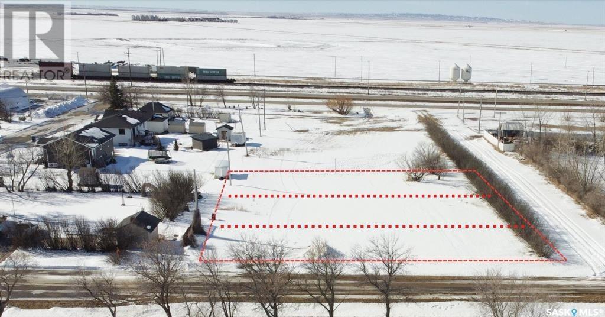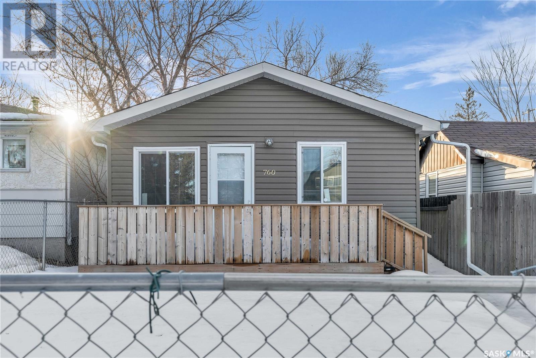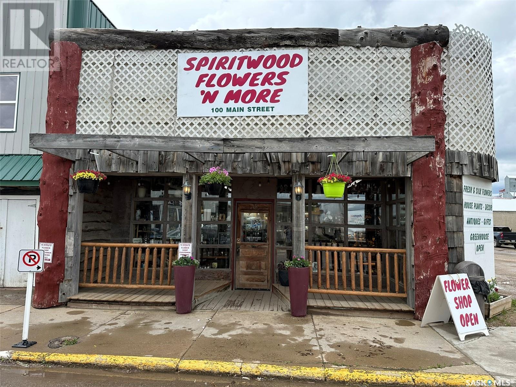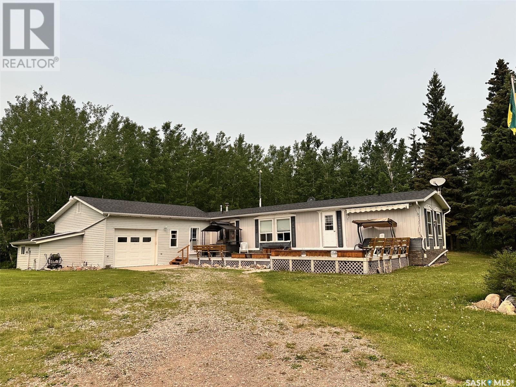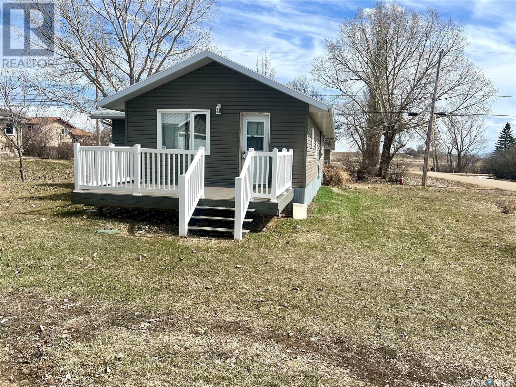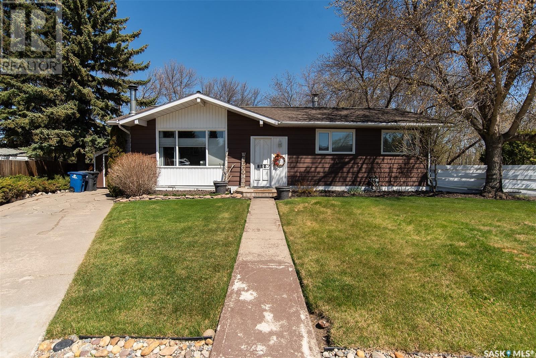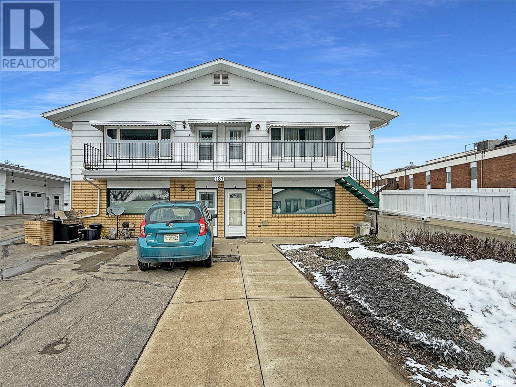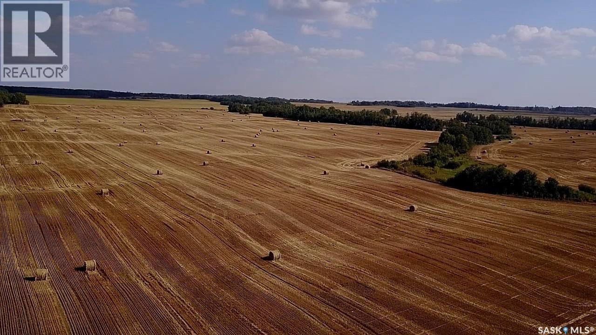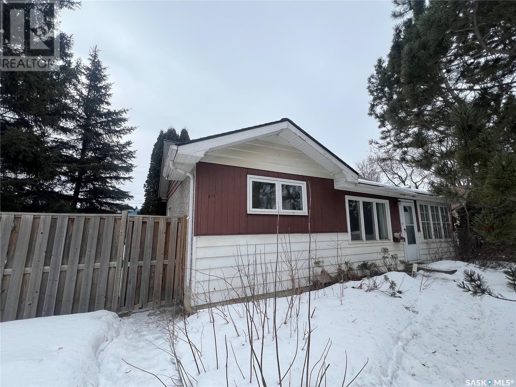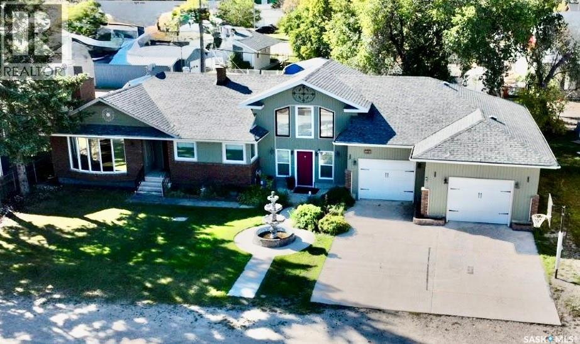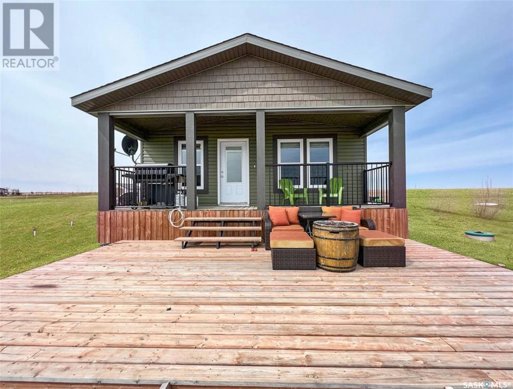506 Solomon Drive
Regina, Saskatchewan
This prominent piece of property is strategically located along the main thoroughfare of the newly developed Ross Industrial subdivision. It is one of the rare remaining lots still available for purchase, making it a unique investment opportunity for owner operator or investor. The site covers an area of 1.39 acres and has been enhanced with a substantial amount of clean fill and soil. This property is ideally suited for commercial or industrial development, offering a versatile foundation for businesses looking to establish a presence in a growing area. (id:51699)
92 Good Spirit Crescent
Yorkton, Saskatchewan
Prime Vacant Lot in Riverside Grove – Build Your Dream Home! Welcome to Good Spirit Crescent, where opportunity meets location! This 36.08’ x 111.55’ vacant lot is situated in Riverside Grove, one of Yorkton’s most sought-after neighborhoods. Whether you're planning a custom-built masterpiece or a cozy family home, this lot offers the perfect canvas for your vision. Enjoy the convenience of being within walking distance to two elementary schools and the Gloria Hayden Community Centre, providing easy access to education, recreation, and fitness facilities. With its prime location, established surroundings, and family-friendly atmosphere, this lot won’t be available for long. This lot could be sold with 90 Good Spirit Crescent to either build a duplex or combine it to build a larger home. Secure your spot in Riverside Grove today—your dream home starts here! (id:51699)
1159 Conrad Avenue
Gull Lake, Saskatchewan
Welcome to 1159 Conrad Avenue, a beautifully updated character home full of charm, light and thoughtful details! This 1,391 sq. ft., 2-bedroom, 1-bathroom home sits on an expansive 125’ x 125’ lot (15,625 sq. ft.), offering plenty of space inside and out. With a bright living area, unique layout, and an awesome loft area, this home is perfect for anyone looking to embrace small-town living with a touch of modern style. Step through the porch/sunroom, and into the main entryway that immediately showcases the home’s charming character details. The dining and living room are warm and inviting, featuring large windows that flood the space with natural light, complemented by new vinyl plank flooring that adds a fresh and stylish touch. The galley-style kitchen boasts dark cabinetry, adding a sleek contrast to the bright and airy feel of the home. Conveniently located off the kitchen, the laundry room is easily accessible from both the primary bedroom and kitchen, making everyday tasks a breeze. The large primary bedroom features a convenient and spacious walk-in closet. The second bedroom also features a walk-in closet, but with large windows - making it a great flex space for a home office or hobby room. Upstairs, the loft is a standout feature, freshly updated with brand-new vinyl plank flooring, offering endless possibilities as a bonus living area, playroom, or creative studio! The back entrance boot room is a great feature, with a large window and plenty of closet space, leading you to the huge backyard. With back alley access, a storage shed, and tons of space to bring your own vision to life, this outdoor space is ready for gardening, entertaining, or even a future garage build. Gull Lake is a friendly, welcoming community with all the essentials, a great K-12 school, and a laid-back, small-town atmosphere—all while being just a short drive to Swift Current. If you love a character home with room to build your vision, this is the one for you! (id:51699)
331 3rd Avenue W
Assiniboia, Saskatchewan
Located in the Town of Assiniboia. The Character of yesterday with modern upgrades and a HUGE yard! A nicely upgraded true Character home in a great location. The very large lot is fully fenced and nicely landscaped. There is a deck at the back of the home. The interior has been completely upgraded with all new flooring throughout and all repainted in modern colors. The home boasts the convenience of main floor laundry with a brand-new washer and dryer. There is a 2-piece bath off the kitchen with new fixtures. The main floor area has recently been opened up with the addition of an engineered beam. This has given the home a very functional modern design. The upstairs features the 3 bedrooms and the upgraded bathroom. The home has all upgraded PVC windows. The furnace is an upgraded mid efficient model with Central air. Most of the wiring has been upgraded. Come have a look (id:51699)
Meyers Acreage
Rocanville Rm No. 151, Saskatchewan
Perfect spot to build your dream home! 10 acres, full of trees, building site work started, geotextile lined gravel roadway to building site, close to the mines/Rocanville, NEW 1000 gallon septic tank, and 200 amp power to yard site. Don't let this beautiful property slip away!! (id:51699)
99 Dziendzielowski Avenue
Cudworth, Saskatchewan
Welcome to acreage living in the charming Town of Cudworth! This 1-acre property offers the perfect blend of rustic charm and modern amenities. The cozy 2-bedroom home features a spacious living room, ideal for a small family to relax and unwind. On those chilly winter nights, enjoy the warmth of the wood stove that adds both comfort and character to the space. The bathroom is beautifully designed with a barn door entrance, contributing to the home’s rustic ambience. Step outside into the peaceful backyard oasis, complete with a fire pit area perfect for quiet evenings under the stars. A 60' well ensures an ample water supply, with town water conveniently adjacent to the property. Inside the home, the electrical system is all updated with a newer panel box, and the current owner has installed new subfloors for added durability. The yard has been thoughtfully upgraded with a 6" layer of gravel, making it easy to drive semi-trailers in and out. For the car enthusiasts, there’s also an outdoor pit for vehicle servicing, and the shop is equipped with 240 power. This property offers a unique opportunity to enjoy both space and functionality. Call today to book a showing—this one won’t last long! (id:51699)
Nisbet Industrial Park
Buckland Rm No. 491, Saskatchewan
37.27 developable acres, more or less ready for roll out. The time consuming process of this subdivision is already completed, for creation of 17 new lots ranging from 1.5 acres to 3.08 acres in size. These lots could be modified to meet Purchasers' needs. Nisbet Industrial Park is approx. 2kms North of the City of Prince Albert, bordering with direct access to HWY 2N, within the RM of Buckland. This Industrial Land Development opportunity will benefit from exposure to many customers, due to high visibility, and ease of access from multiple, arterial Highways. Proposed with Gas, Power, Water and pavement throughout. This Parcel could accommodate any Business venture or ventures desired. Call for more information (id:51699)
Bewer Land Close To Saskatoon
Corman Park Rm No. 344, Saskatchewan
Great opportunity for a developer or investors looking for a good holding property. Located at the corner of Floral road(TP RD.360) and Prairie View road on the SE corner of Saskatoon. Purposed Saskatoon Highway route goes past the NW corner of the property.(see pictures for more detail). Land is Soil class "J", sandy loam and currently rented year to year as hay land. Corman Park RM has the land zoned D AG 1. Their website lists several uses for the property including agricultural activities and other Non Ag developments plus many more discretionary uses. (ie.Vet Clinic, Solar Farm, Bulk Fertilizer, etc.) There is a 3 Phase Power Line along the north border and Natural gas line across the property. Call today. (id:51699)
428 3rd Street W
Shaunavon, Saskatchewan
Charming home across from the Town Hall in Shaunavon. This home has been a fantastic revenue property but is affordable for the first time home buyer. The inviting front deck leads you to a great porch and large living room. There are two bedrooms and a 4-pc bath. The back yard is open and spacious with a storage shed. A great find in Shaunavon! (id:51699)
706 2nd Avenue
Borden, Saskatchewan
Discover Tranquil Living in Borden: A Spacious Family Home on 1.75 Acres Nestled in the serene town of Borden, this expansive 1.75-acre property offers a harmonious blend of privacy, natural beauty, and community convenience. The 2,046 sq. ft. fully developed home provides ample room for family living, complemented by a double detached garage for additional storage and parking. The property is enveloped by mature trees, ensuring utmost privacy. Imagine starting your day with a cup of coffee on the deck, listening to the soothing sounds of nature, and unwinding in the evening by a cozy fire. A creek and community walking path are just steps from your doorstep, offering opportunities for outdoor activities and relaxation. The beautifully renovated kitchen is a chef's dream, featuring a full set of appliances and a custom side bar, making it ideal for both everyday meals and entertaining guests. Hosting formal gatherings is a breeze with the dedicated dining area that seamlessly flows into the formal living room, creating an inviting space for family and friends. The main floor has three spacious bedrooms a 4 pc bath, including a primary suite with a private 3-piece en-suite bathroom and a walk-in closet, ensuring a restful retreat. There is main floor laundry and a roomy boot room back entrance. The expansive basement is designed for leisure and practicality, featuring areas perfect for family game nights and movie marathons. Additional amenities include a workshop, ample storage, a 4-piece bathroom, and two bedrooms, offering flexibility for various needs. This wonderful home in Borden presents a unique opportunity to embrace a lifestyle that combines the peace of rural living with the conveniences of community amenities. With its spacious home, expansive grounds, and proximity to recreational and social facilities, it offers a rare find for families seeking both comfort and a strong community connection. (id:51699)
190 1st Street W
Pierceland, Saskatchewan
Upon entering this home, you'll be welcomed by 9-foot ceilings, modern vinyl plank flooring, and a spacious open-concept living, dining, and kitchen area. The kitchen is equipped with new stainless steel appliances, a generous walk-in pantry, and elegant granite countertops. The primary suite offers a custom-organized walk-in closet and a luxurious spa-like ensuite, featuring a walk-in shower and a relaxing soaker tub. Two further spacious bedrooms and the main bathroom complete the main level. The unfinished downstairs presents a blank canvas, ready for you to create your dream space for another living area, two more bedrooms, and a bathroom (already roughed in). The laundry room, along with a high-efficiency furnace and water tank, are also located on this level. A children's playground is conveniently situated directly across the street, and the K-12 school is within sight from your front deck, ensuring an easy and safe walk for the children. (id:51699)
209 Pine Street
Chitek Lake, Saskatchewan
Attention, investors and large families! This property might be exactly what you’ve been looking for! This cottage located at 209 Pine St. in Chitek Lake, has over 3000 ft.² of living space that has been divided into three suites, each with their own entry, kitchenette and living spaces. The suites are accessible to each other if you are one family wanting to use the space. If you are an investor looking for rental suites, they can all be separated. The west suite features an open concept, kitchen, living and dining space with a three-piece bathroom, one bedroom and a bonus room (adding a window would make this a great additional bedroom). This area is heated with electric heat. The east suite has a large bedroom with four piece ensuite, a sitting room, and a kitchen and dining space as well as a two piece bath with laundry. Upstairs, you will find a three bedroom, 1.5 bath suite. The primary bedroom has a two-piece ensuite. The main bath is a three-piece with a stand up shower. Enjoy sunny south views from wall-to-wall in the kitchen, dining & living room space. There are two rooftop decks available to enjoy outdoor space. One has wraparound views to the south, off of the kitchen and dining, and the other is a bit more private overlooking the backyard. The East suite and second level suite are heated with nat gas furnace. If you are a multi-generational family looking for a place at the lake to make memories search no further! This property is set on a large lot measuring 100 x 180. There is a private well on the property, and it also comes with a transferrable dock space lease. The backyard is private and fully treed and features a 15 x 26 attached garage. If you were looking for something unique, this just may be it! Taxes are $2638 for 2023, this property is for sale not for rent. Contact your agent to book a private showing. (id:51699)
Parcel 203828799 Blk/par L Plan No 59sc05593 Exten
Swift Current, Saskatchewan
Farm Land in the north of Swift Current (id:51699)
107 Mckean Street
Rouleau, Saskatchewan
Welcome to the town of Rouleau 40 minutes from Regina. This town is famously known for being the home of the TV show Corner Gas. There are amenities such as a school, gas station, a bar, fire department and other local services. This land is three lots all beside each other. Perfect for building your dream home or subdividing and building multiple homes! The gas and electricity is already ran to the rear of the lots (behind the other houses on the left of the main photo) but water and sewer would have to be brought to the front of the lots from the street that runs in front of the houses behind these 3 lots by the new owner or developer. (id:51699)
760 Rae Street
Regina, Saskatchewan
Perfect for the first-time homebuyers or investors seeking an affordable ready to move in house. This house features newer shingles, vinyl siding, Newer insulation, newer drywall, and flooring. Kitchen is updated with newer cabinetry, countertops, and fixtures. Modern lighting fixtures and hardware have been added throughout the home. Large eat in kitchen, 3 generous sized bedrooms and renovated 4pc bath. The fully fenced backyard offers large backyard is perfect for outdoor entertaining House is situated close to all the Albert St amenities like Canadian Tire, Giant Tiger, Dollarama, Restaurants and many more. (id:51699)
100 Main Street
Spiritwood, Saskatchewan
Great location with side and back alley access. This 1945 building is currently a Flower shop/Gift shop/Antique store/Greenhouse. The building is versatile with a rooftop compressor for the cooler, There is also a unit heater in the greenhouse. Situated next to ACTC administration office and the liquor vender on the opposite side. Tons of great traffic exposure. Turn this into your dream business! (id:51699)
Armstrong Acreage - Chitek Lake
Spiritwood Rm No. 496, Saskatchewan
This rare opportunity near the popular Chitek Lake offers everything the outdoor enthusiast could hope for in an acreage! If you are wild about fishing, boating, snowmobiling, quadding and berry picking, you will find this home ideally located. The modern kitchen, dining and living room are all brightly lit with natural light flowing in, with a skylight for added beauty. A generator is wired into the house so that you can withstand any power outages with ease. The spacious layout provides plentiful cupboards and storage, and a cold storage room in the addition allows you to keep your canning and jams fresh over the winter. The primary suite is very large with ensuite, while the other three bedrooms all offer space for the family or guests. Central air keeps you comfortable on warm summer days, but you will be at the lake just 5 kms away or fishing on one of the small fishing holes in the immediate area. The attached, heated garage keeps your car or SUV out of the elements, while the large heated shop brings all the recreational vehicles inside for storage. With open space, plumbing with hot water, electrical, lifted storage, office space, and tons of shelving…if you can think of it – this shop has it! Attached to the heated shop is an addition that stores your camper or RV, with 30 amp electrical inside and 20 amp outside plug-ins to keep everything charged up. Across the yard, a pole shed gives yet more storage for recreational boats, trailers or equipment. (id:51699)
501 Reed Street
Morse, Saskatchewan
Welcome to 501 Reed Street located in Morse SK. This welcoming and friendly community is located approximately 40 minutes East of Swift Current. This home has great curb appeal and offers a cozy and inviting feeling. It is made up of a nice sized entrance, x2 living room areas, kitchen with ample cupboard space, two bedrooms, 4 pc bath and laundry. Everything you need conveniently located on one floor. A few added bonuses are nice sized lot, front deck, detached garage as well as fantastic neighbors all around. Make this your new home and embrace the slow pace as well as comforts of small town living. (id:51699)
204 Brookdale Place
Wynyard, Saskatchewan
Tucked away in a peaceful cul-de-sac near the scenic coulee, this charming 4-bedroom, 2-bathroom home sits on a spacious 10,070 sq. ft. lot surrounded by mature trees, offering both privacy and natural beauty. The bright and inviting kitchen boasts sleek granite countertops and flows seamlessly to the backyard through garden doors leading to a spacious deck—perfect for outdoor relaxation. The main floor features three comfortable bedrooms and a full bathroom, while the lower level offers a cozy retreat with a wood-burning fireplace, a bar area, and an additional bedroom. The basement also includes a three-piece bathroom with laundry in the utility room, as well as a cold storage space for added convenience. Outside, the beautifully landscaped yard is adorned with trees and perennials, creating a serene and picturesque setting. A wonderful opportunity to enjoy both comfort and tranquility in a prime location. (id:51699)
3 1187 Ashley Drive
Swift Current, Saskatchewan
Discover an exceptional opportunity for affordable living with garage parking. This ideally placed unit features direct access to the shared yard and a quaint deck, perfect for relaxation, along with garage access just a few steps away. Inside, you'll appreciate the open-concept floor plan that includes a spacious living and dining area overlooking the yard, accompanied by a well-appointed kitchen. Down the hall, you'll find two generously sized bedrooms, a dedicated laundry room with additional storage, and a four-piece bathroom. The abundance of windows throughout the unit invites natural light, creating a bright and welcoming atmosphere, making it completely move-in ready. The building offers a wealth of common area amenities, including a shared gathering space, additional laundry facilities, a family suite for guests, extra storage lockers, and both interior and exterior access to the garage. Additional features include shared exterior parking, a water softener servicing the entire building, and a wall-mounted air conditioning unit. Condo fees encompass heat, water, sewer, garbage collection, common insurance, reserve fund contributions, exterior building maintenance, yard care, and snow removal, allowing for a hassle-free lifestyle. This remarkable property promises minimal maintenance while offering a vibrant community experience. The prime location is unbeatable, positioned just steps away from scenic walking paths, a tranquil creek, a golf course, parks, and a myriad of additional recreational opportunities. This is an opportunity not to be missed. (id:51699)
Mills Farm Land
Preeceville Rm No. 334, Saskatchewan
These three quarters of land are perfectly situated just 1.5 miles South of Endeavour SK. The very fertile soil will grow a variety of cash crops that will add to your farms bottom line as you look to expand your operation or increase investment income through growing rental rates and land appreciation. The Endeavour area of the province is also renowned for its incredible big game and bird populations making this land even more desirable to call your own. According to the owner, NW 28-36-05 W2 has a high probability of significant gravel deposits due to the proximity to numerous functioning gravel pits and the topography and composition of the land, however no testing has been done to date to determine the size of the potential deposits. (id:51699)
565 15th Street W
Prince Albert, Saskatchewan
Welcome to this charming 3 bedroom bungalow, ideal for first time homebuyers or a savvy investor seeking a great opportunity. As you step inside, you are greeted by a fully enclosed porch that offers a lovely entryway into the cozy living room. At the heart of the home is the large, open-concept kitchen featuring plenty of counter space for all your cooking needs and offering room for a dining table. Adjacent to the kitchen is a convenient laundry/mudroom area, located at the back entrance, providing easy access to the backyard while keeping your living spaces tidy. Three generously sized bedrooms, a nice 4 piece bathroom and a built-in desk and storage area complete the main level. Downstairs, you will find a spacious living area that provides the perfect place for a recreation room along with a utility/storage area. Outside, you will enjoy the privacy provided by mature trees that surround the property, along with a fully fenced yard. A single detached garage offers convenient parking and additional storage. Ideally located near schools, parks, the rotary trail and local businesses. This delightful bungalow combines comfort and charm making it a wonderful choice for both homeowners and investors. Don’t miss the chance to make this property your own! (id:51699)
309 Prince Street
Hudson Bay, Saskatchewan
Character and charm define this stunning 3 bedroom, 2 bath home! With a new price! The beautifully updated kitchen boasts newer cabinets, countertops, an island, a built-in coffee bar, with a cozy breakfast nook. Included appliances are natural gas stove, refrigerator, microwave fan, and dishwasher. This home also features ample storage, abundant closets, and the convenience of main-floor laundry with the washer and dryer included. If you need a third bedroom on the main level, the space is available, and the laundry can be relocated downstairs.Enjoy an open-concept dining and living room, complete with a built-in china cabinet—perfect for family gatherings. A spacious recreational room with vaulted ceilings and large windows allows for plenty of natural light. Up the spiral stairs a charming sitting area or office space offers stunning views of the night sky, where you can watch the Northern Lights dance across the horizon.The finished basement includes a large bedroom, a three-piece bath, and a rumpus room ideal for kids and their friends. The attached triple-car garage is a standout feature, offering in-floor heating, a bathroom, and a workbench with a sink.Outside, the character continues with a large front-yard fountain, raised garden beds, and a greenhouse and work shop in the back yard. Don’t miss this incredible home! Call today to schedule your viewing. (id:51699)
701 Pebble Drive
Webb Rm No. 138, Saskatchewan
Located on a deeded, waterfront lot neighboring Ferguson Bay, this attractive 4-season 2016 modular home comes fully-furnished & includes a 110ft of dock as well as a large platform deck & stairs that lead down to the water area. The house is secured on screw piles, features 30-year Weatherwood arch shingles, premium vinyl siding, new skirting & dirt work around it, metal soffit & fascia, 100 amp power, a septic tank, & a 40 gallon electric hot water heater. Assorted young trees have been started on the property, & included is a garden shed & a 0-turn lawn mower tractor. The interior is a pleasant & friendly open concept living/dining/kitchen with beautiful natural lighting. The eat-in kitchen features PVC walnut cabinets with soft-close doors & drawers, under cabinet lighting, black appliances with a self-cleaning top-range oven, & a good-size pantry. From this area of the house you will appreciate the open view to the water below, & stepping out the front door the deck & BBQ area feels like an extension of the house, providing terrific entertaining options. Towards the back of the house you will find the 2 comfortable bedrooms with a closet as well as the 4-piece bath. The back entry comes in from the driveway & this area hosts the stacked laundry as well as space for storage & outerwear/lifejackets, etc to be neatly stored, while utilities such as the furnace & propane tank are located back here as well. The home features central air for optimal comfort in the summer months.The property also offers excess space for further development of a garage or boathouse if desired. Duncairn Dam offers excellent fishing, water sports, as well as the true southwest Saskatchewan combination of both open views and privacy for relaxed hiking and quiet days. Located only 40 minutes from Swift Current, here you get to enjoy the feeling of being tucked away on a little corner of heaven but also not far from all amenities. Call for more info or to book your own personal showing! (id:51699)

