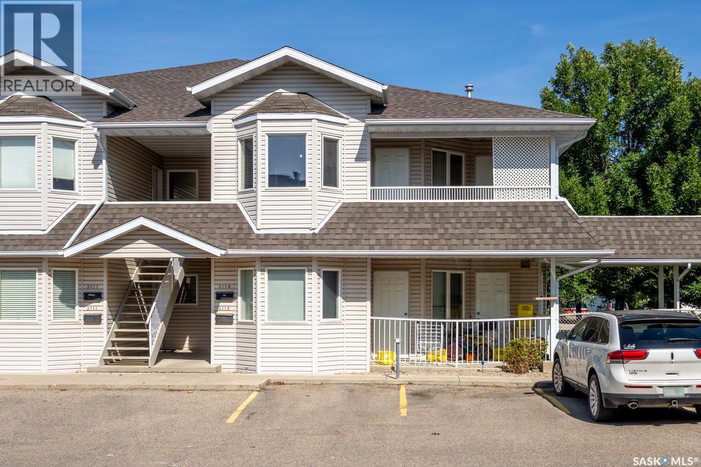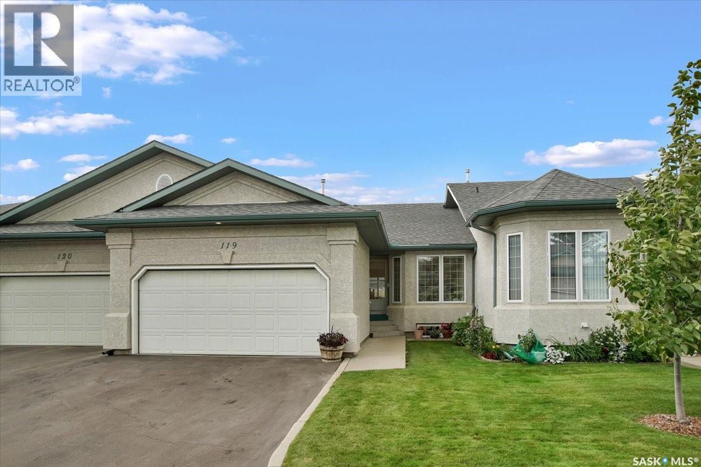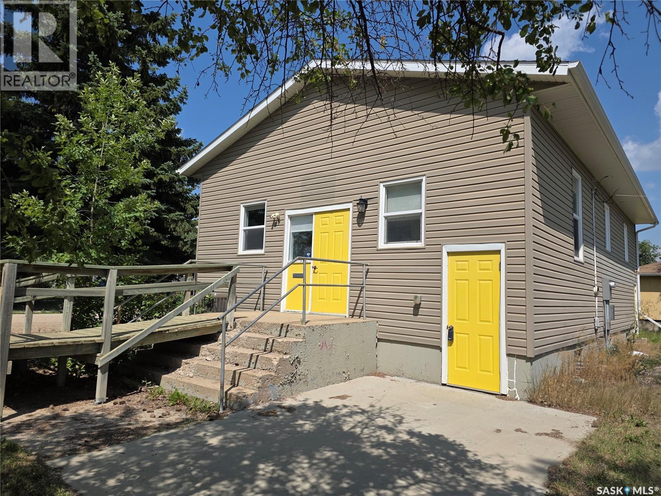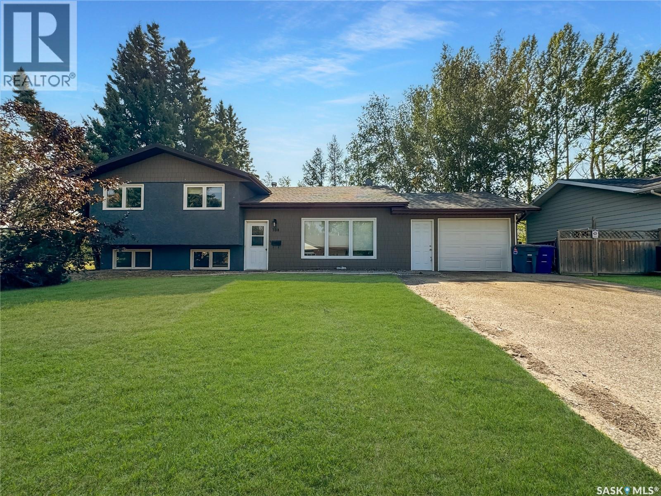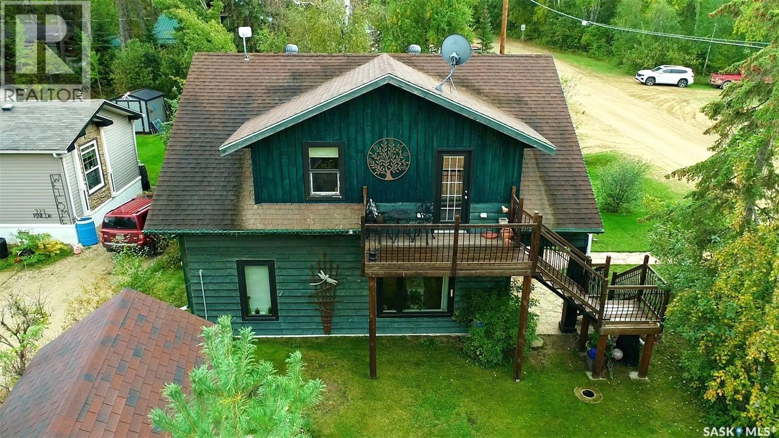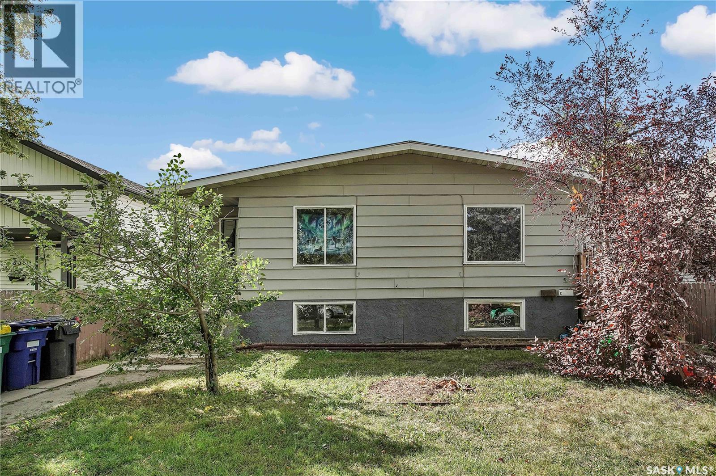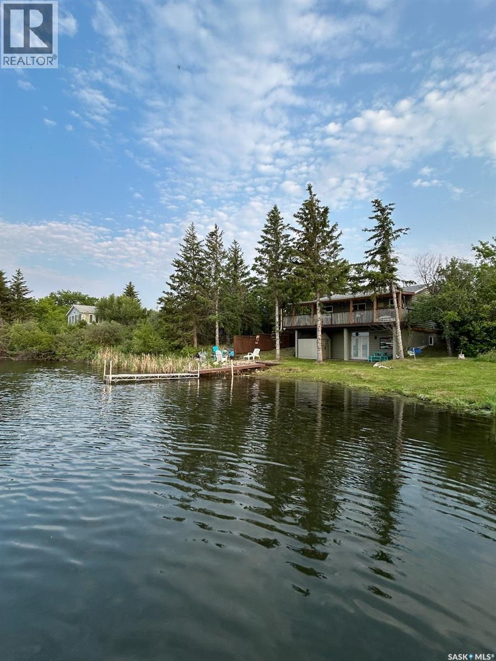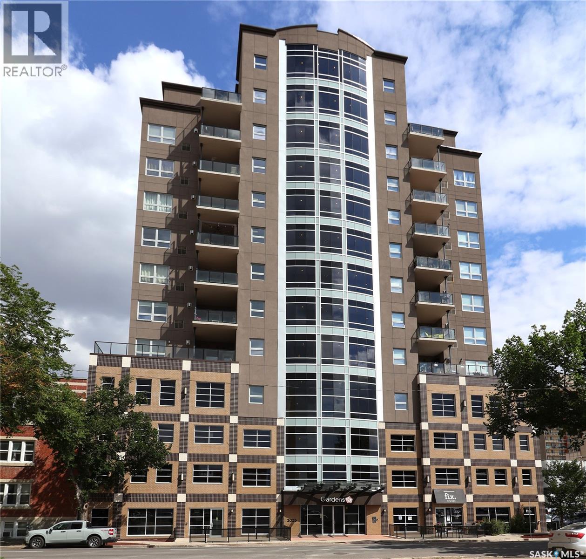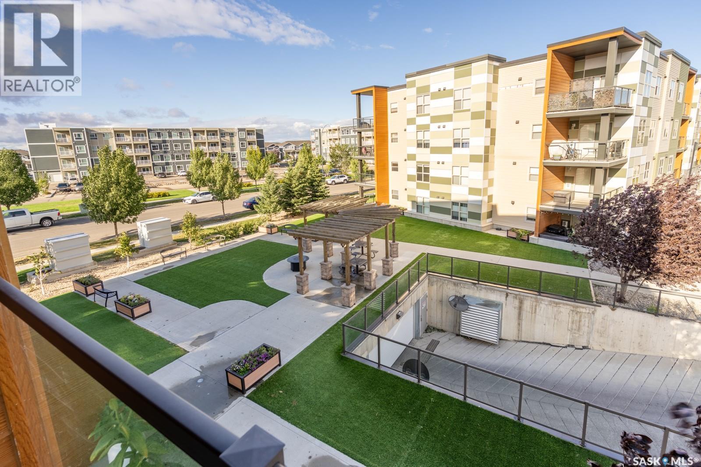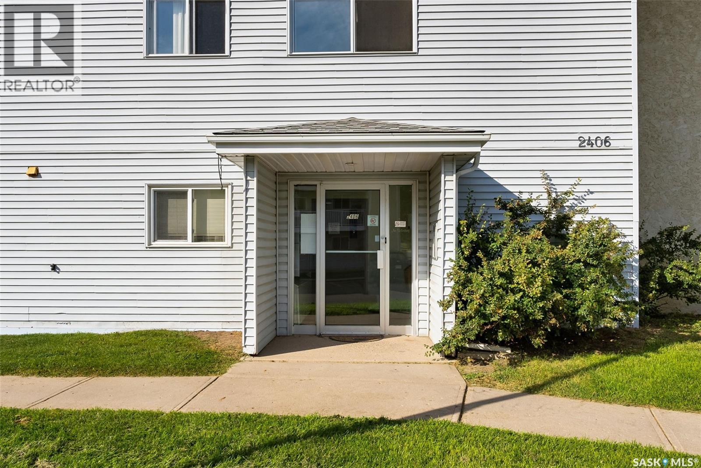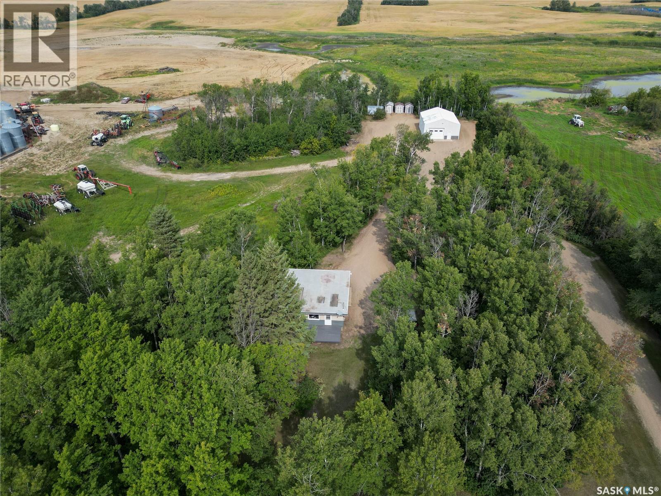3119 Truesdale Drive E
Regina, Saskatchewan
Discover affordable living in a prime Gardiner Heights location with this move-in ready 2-bedroom second floor condo, featuring a stylish blend of hardwood flooring and ceramic tile throughout. The open-concept layout includes a dining area and a functional kitchen with a movable island, perfect for entertaining. Both bedrooms are spacious with large closets, and the unit offers a 4-piece bath, convenient in-suite laundry, and a covered balcony for year-round enjoyment. Two parking stalls are included, and the property is ideally situated near east-end amenities, the University of Regina, and even has a Dairy Queen just steps away for your sweet tooth cravings. Immediate possession available — contact your realtor today to book a showing! (id:51699)
119 835 Heritage Green
Saskatoon, Saskatchewan
Welcome to 119-835 Heritage Green, a meticulously maintained 1,252 sq ft walkout condo that offers a bright and inviting living space with a south-facing orientation. Conveniently located near Lakewood Civic Centre, walking paths, and local amenities, this home provides both comfort and accessibility. The main level features a spacious living and dining area with vaulted ceilings and gleaming hardwood floors, creating a sense of openness and light. These rooms seamlessly open onto a private deck, which overlooks a serene green space, perfect for outdoor relaxation. The heritage kitchen, also with hardwood floors and a vaulted ceiling, provides both style and functionality. The generously sized primary bedroom includes a walk-in closet, a linen closet, and a 3-piece ensuite, complete with a skylight that adds natural light to the space. An additional office, a conveniently located laundry area, and access to the double attached garage round out the main level. The fully developed walkout basement offers a large family room and a games room, both of which open to a patio area, making it ideal for entertaining or simply enjoying the outdoors. Two additional bedrooms, a 4-piece bathroom, and a utility room complete this lower level, providing ample space for family or guests. This well-cared-for condo offers a wonderful combination of practical living spaces and appealing design, making it the perfect place to call home. (id:51699)
402 Minto Street
Elbow, Saskatchewan
Welcome to Elbow, SK where small-town charm meets lake living! This property has already seen important upgrades, including a brand-new electrical service panel and central air conditioning for year-round comfort. With a roughed-in main floor bathroom, you’ll have the flexibility to finish the space to suit your needs. The building is set up where you can have multi-dwellings in the building as there is a split entrance at the front and a rear entrance as well. The large yard provides plenty of room for outdoor enjoyment today and holds exciting potential for future development. Whether you’re envisioning a family home, investment opportunity, or even a multi-dwelling residence, this property offers endless possibilities. Located just minutes from beautiful Lake Diefenbaker, a marina, golf course, and local amenities, you can enjoy both convenience and recreation in a welcoming community. The town is to approve residential zoning and the use of the property if other than commercial. (id:51699)
308 Finley Avenue
Cut Knife, Saskatchewan
This bi-level home spans 1160 sq ft and boasts 5 bedrooms and 3 bathrooms, having undergone a full renovation a few years back. Step into the living room with an eye-catching electric fireplace right as you enter through the front door. Upstairs, revel in the bar-style seating in the kitchen overlooking the living room. The kitchen offers ample cupboard space, a sizable island, and seamlessly transitions into the dining area with patio doors leading to the deck for a peaceful backyard retreat. Continuing down the hallway, discover a 4-pc bathroom and 3 bedrooms, including a spacious master bedroom with a 3-piece en-suite. The main and second floors feature vinyl flooring, new windows, and doors. The basement showcases an updated 3-piece bathroom, 2 bedrooms and a rec room with charming stained pine walls. New furnace and central a/c added in 2020. Schedule your viewing today! (id:51699)
14 Cardinal Drive
Dundurn Rm No. 314, Saskatchewan
Welcome to this brand new under construction Modified Bi-level home located in Cardinal Estates which is about 14 minutes from Saskatoon city limits. This home offers about 1700 sq ft living space. The main floor offers open concept floor plan, dining area, living area with fireplace, modern light fixtures, White Vinyl windows with triple pane. The modular kitchen offers kitchen backsplash & quartz countertops. On the main floor you will find 2 good sized bedrooms & a 4pc bathroom. Also located on the main floor is the rough in for laundry. Head your way to level 2nd where you will find the master bedroom that offers a 5pc en-suite. The basement is undeveloped & is waiting for you to add your imagination. The home comes with a Covered deck. The property has a triple car attached garage. Looking to book a private tour? Call your favourite REALTOR® TODAY for more info & to schedule a viewing. (id:51699)
701 Pine Drive
Tobin Lake, Saskatchewan
Enjoy the lake life in this four season cabin at 701 Pine Drive, Tobin Lake, SK! This cabin was built in 2005 with an addition in 2017. As you come in, the main floor is greeting you with a cozy living room, functional kitchen and dining area. There is a bedroom with a murphy bed on the main floor, and a spiral staircase takes you upstairs where you will find 2 more bedrooms, an office, storage and en-suite bathroom. There is a deck off the 2nd floor with views of Tobin Lake, with the staircase to the ground level. With the unique design of this home comes the stamped concrete floor and in-floor heat (glycol, power based system). For your convenience is the deck to enjoy with the family and friends, an insulated multi-purpose store/craft building with power. This well-built home features wood floors upstairs, PVC windows, 16x24’ insulated garage. Located minutes to the boat launch this is prefect if you like fishing and water sports. Tobin lake is known for world class fishing, plus there is a golf course nearby. If you are looking for a great place at the lake to call home, this might be the property for you! (id:51699)
327 S Avenue S
Saskatoon, Saskatchewan
Fantastic investment opportunity! This fully tenanted 4-unit building is a true turn-key revenue property, ready to cashflow from day one. With recent upgrades, steady rental income, and professional management already in place, this property is an excellent choice for both seasoned investors and those looking to step into the rental market with confidence. The building has seen several important updates in recent years, including a newer boiler system for efficient heating and updated flooring in select units. Each of the four suites is thoughtfully designed with a generous living area, functional kitchen, two well-sized bedrooms, and one full bathroom. Added convenience is provided with in-suite washers and dryers for each unit, a feature tenants truly appreciate and that helps maximize rental appeal. The property currently generates $5,225 per month in gross rental income, with tenants responsible for their own power utilities keeping operating expenses lower and cashflow stronger. Location is another strong advantage. Situated close to shopping, St. Paul’s Hospital, schools, and multiple bus routes, tenants enjoy easy access to everything they need. The demand for rental housing in this area remains strong, adding to the long-term security and appeal of the investment. With a solid tenant base, reliable income, and important upgrades already completed, this outstanding revenue property is well-positioned to deliver consistent returns for years to come. Properties like this don’t come along often, schedule your viewing today and secure this opportunity before it is gone! (id:51699)
3829 First Point Beach Drive
Hoodoo Rm No. 401, Saskatchewan
Welcome to this beautifully renovated walk-out cabin located on First Point Beach, offering the ideal blend of comfort, charm, and lakeside living. This spacious 4-bedroom cabin boasts 780 sq. ft. on the main level plus an additional 600+ sq. ft. of finished living space in the basement, giving you plenty of room for family and guests. Inside, you’ll find a thoughtfully updated interior with a rustic-modern vibe. The open-concept kitchen and living area feature gorgeous wood accents, a stylish island, and access to a covered deck where you can sit back and take in the stunning lake views. The main floor includes a 4-piece bathroom, while the basement is equipped with a convenient 2-piece bathroom. Step outside to enjoy your private lakefront lot complete with a dock, a firepit area, and space for entertaining. The property is supported by a 1,200-gallon water holding tank system and a 1,200-gallon septic holding tank. There is also a well on the property, though it is not currently used due to the hardness of the water. Whether you’re looking for a summer getaway or a year-round retreat, this cabin has it all — modern upgrades, a walk-out basement, and direct access to Wakaw Lake. This property is currently used an an Air B N B and has a gross income of $25,000.00 per year. (id:51699)
1104 2055 Rose Street
Regina, Saskatchewan
Discover the blend of style and convenience in this 2-bedroom plus den, 2-bathroom condo at Gardens on Rose. The north-facing balcony offers a spacious outdoor area with impressive views, enhancing the living experience. The interior is marked by spacious living area with large windows, ensuring ample natural light. The open-concept kitchen is modern and functional, featuring sleek countertops, ample storage, and stainless steel appliances. Comfort is key in both bedrooms, with the master suite providing an ensuite bathroom with corner double sinks and substantial closet space. The second bedroom is flexible, and suitable for guests or as a home office. The additional den offers more space, ideal for a variety of uses. Practicality is also a highlight, with a sizable laundry and storage room. The bathrooms are modern and well-appointed, contributing to the home's overall comfort and appeal. Unique to this condo are the exceptional rooftop amenities. Residents have access to a rooftop hot tub, lounge area with panoramic city views, and a fitness center, adding a luxurious touch to everyday living. The property includes convenient underground parking and is situated in a prime Regina location, offering easy access to shopping, dining, parks, and transportation. This condo is an ideal blend of modern living and convenience, perfect for those seeking a high-quality living experience in Regina. Contact salesperson for more information or to view. (id:51699)
2320 5500 Mitchinson Way
Regina, Saskatchewan
Welcome to 2320-5500 Mitchinson Way, a beautifully designed 2-bedroom, 2-bathroom condo in the sought-after Velocity development in Harbour Landing. This stylish south-facing, third-floor corner unit offers an abundance of natural light through its many windows, creating a warm and inviting atmosphere. The open-concept layout provides plenty of space for a full living room, a large dining set, and even a versatile flex area near the entry—perfect for a home office or cozy sitting nook. The modern kitchen features stainless steel appliances and flows seamlessly into the living and dining spaces with durable laminate flooring. The spacious primary bedroom includes a convenient walk-through closet leading to a private 4-piece ensuite. A second full 4-piece bathroom, in-suite laundry with shelving, and ample storage add to the home’s functionality. (id:51699)
510 2406 Heseltine Road
Regina, Saskatchewan
Excellent upgraded 2 bedroom 1 Bath condo in desirable River Bend Neighborhood. This 2nd floor end unit with East facing balcony for morning light. Some upgrades including New Appliance, Newer flooring & new kitchen cabinets, it has everything for someone to move in to their first starter home or use this as an investment. In-suite laundry with all appliances included. Cozy wood burning corner fireplace. Condo fees include heat, water, reserve fund, building insurance, common area/ ground maintenance, 1 electrified stall use of games room, gym, swimming pool, tennis courts and children's play area. Deluxe unit, check it out today. (id:51699)
Lincoln Park Road Acreage
Prince Albert Rm No. 461, Saskatchewan
Acreage living just minutes from the city! This charming 1 bedroom, 1 bathroom bungalow offers 616 sq ft of cozy living space, set on a beautifully treed 7-acre parcel that provides ultimate privacy. Built in 1955, the home features laminate flooring throughout the main level, while the basement adds extra space with a comfortable living room, laundry/utility area, and plenty of storage. The property is a dream for hobbyists and tinkerers, boasting a show-stopping 30’ x 40’ heated shop, plus multiple sheds for all your projects and storage needs. Services include city water, an electric hot water heater, and an electric wall heater in the basement. Whether you’re looking for peace and quiet, room to grow, or the perfect workshop setup, this acreage delivers it all while keeping you just a short drive from city conveniences. (id:51699)

