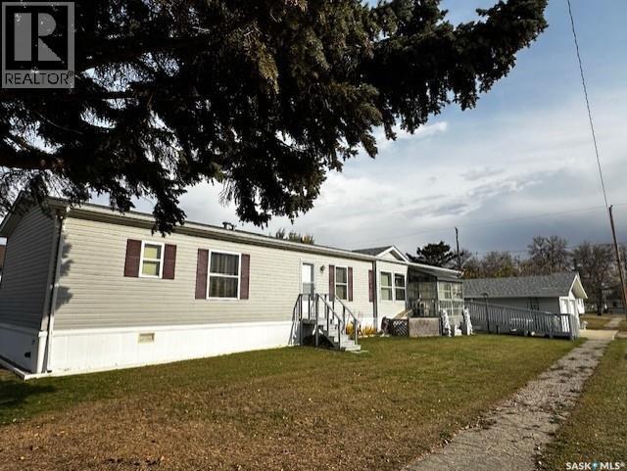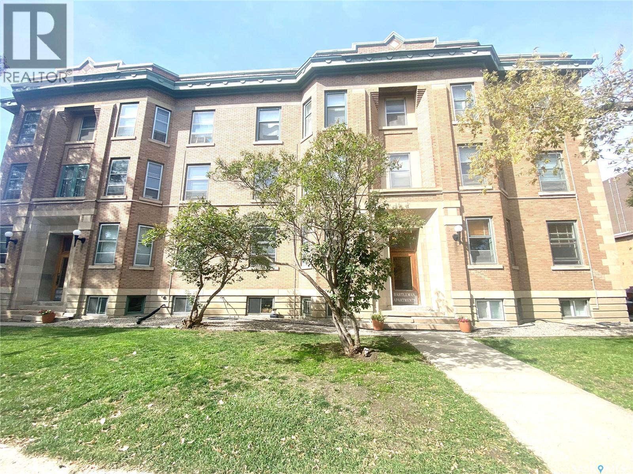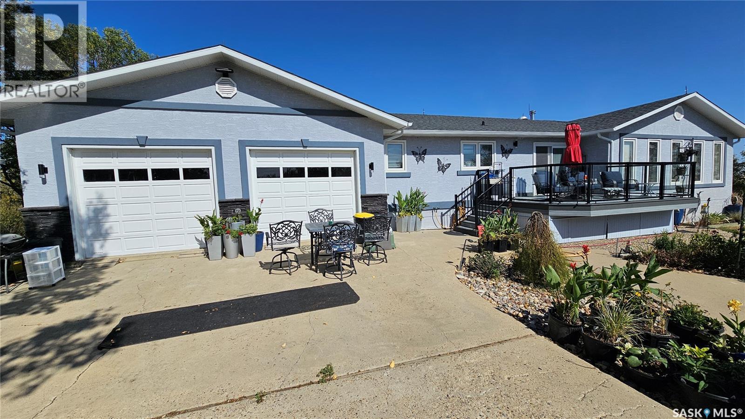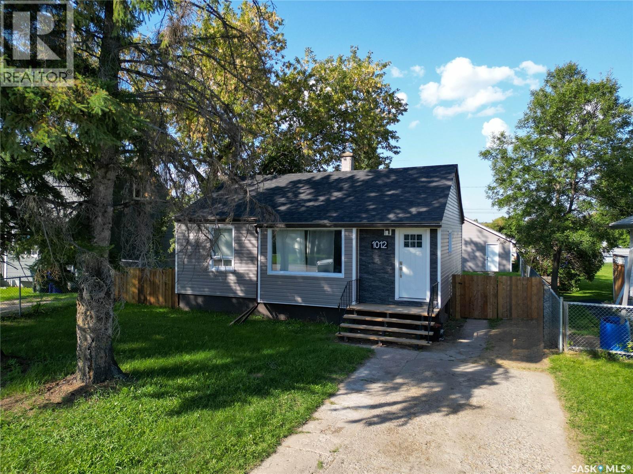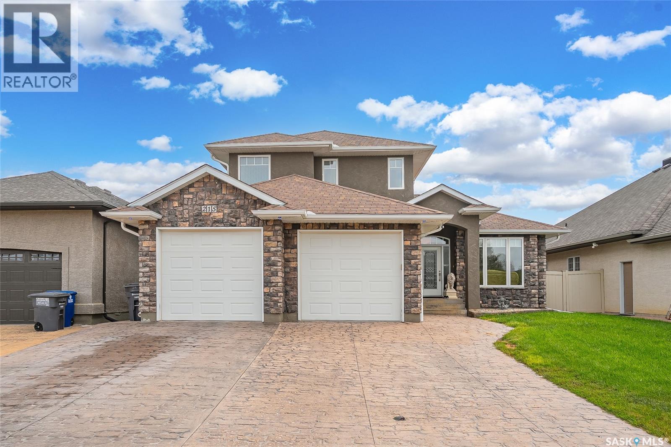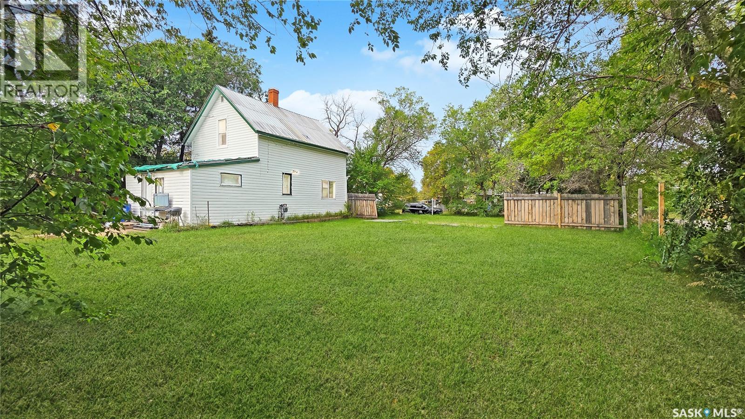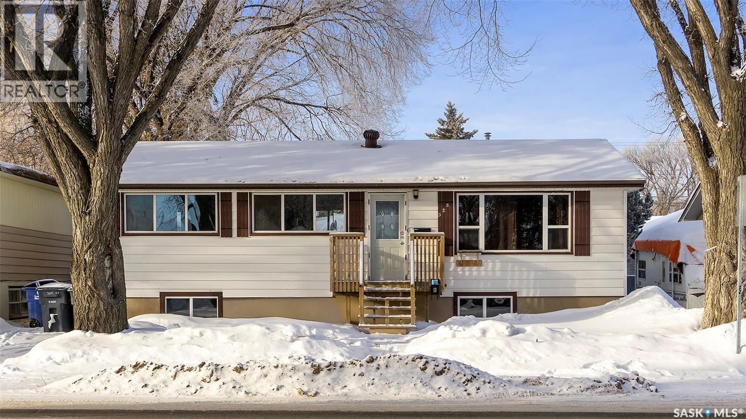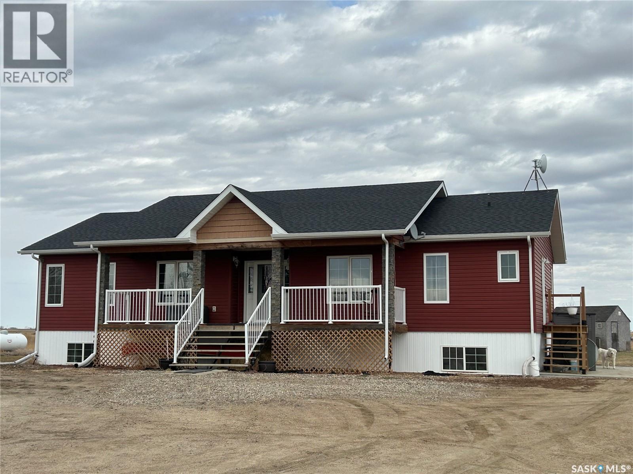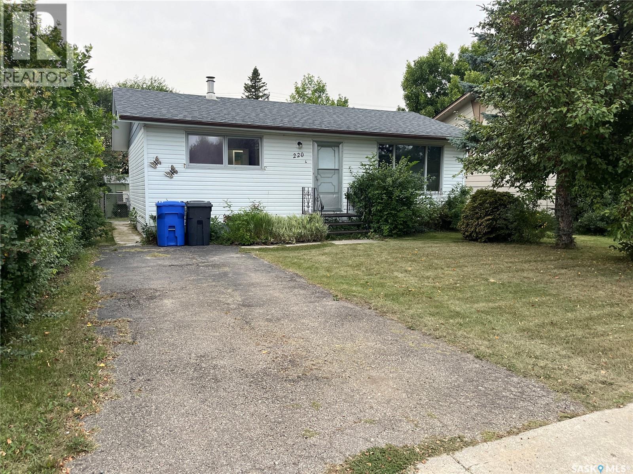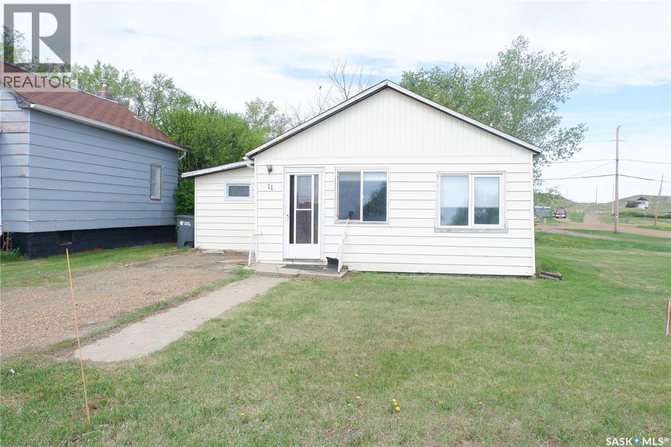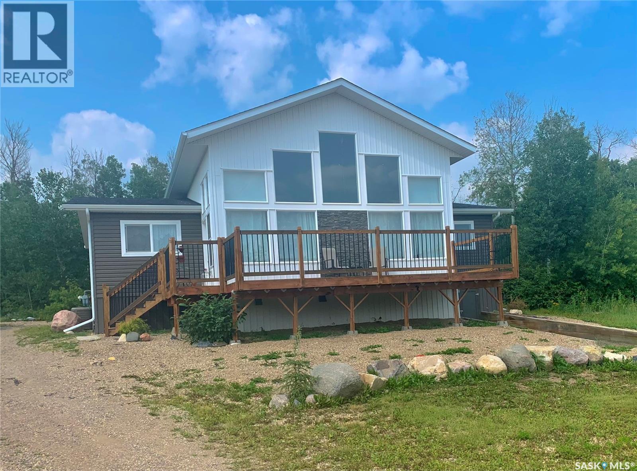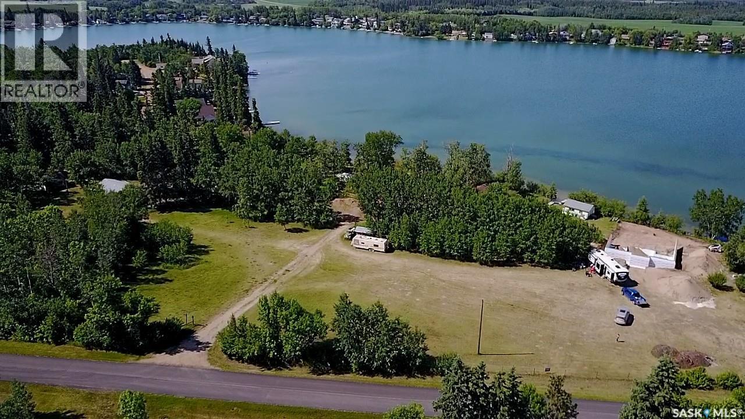215 Louis Street
Neudorf, Saskatchewan
Nestled in the peaceful community of Neudorf, Saskatchewan, at 215 Louis Street, this 1,440 sq ft modular home, built in 2009, sits on a titled lot. The home features three bedrooms, including a spacious master suite with a walk-in closet, a four-piece en-suite boasting both a shower and jacuzzi tub. Two additional bedrooms are situated at the east end of the home, along with a full bathroom for added convenience. The heart of the home lies in the open-concept kitchen and dining area, ideal for hosting gatherings of any size. A built-in dishwasher makes cleanup a breeze, and the pantry, equipped with custom shelving and drawers, ensures plenty of storage. The vaulted ceiling flows seamlessly into the living room, enhancing the open feel throughout. Additional features include a ramp that makes the home easily accessible, a laundry room that houses the water heater and electric forced-air furnace, and central air conditioning for year-round comfort. The property also features a double detached garage, equipped with power-operated doors, and a welcoming front deck. Practical upgrades include a natural gas stove (2023), heated water lines, vinyl-insulated skirting, 200-amp electrical service, and shingles in September 2014. This home offers both comfort and convenience in a community setting. (id:51699)
19 2201 14th Avenue
Regina, Saskatchewan
Welcome to the Bartleman Apartments, one of Regina’s designated heritage properties, perfectly positioned in the heart of downtown. This clean, quiet, and well-maintained building offers a fabulous location — walk to work, enjoy nearby cafés and restaurants, or take a quick commute to any corner of the city. From the moment you step inside, the preserved character is unmistakable, with original woodwork, tall ceilings, and turn-of-the-century inspired carpeting in the common areas. This charming condo is located on the middle floor and includes its own private balcony/fire escape, a cozy outdoor retreat where you can unwind and watch the sunset. Inside, the suite features an inviting open-concept design with hardwood flooring throughout the main living space. The living room is centered by a decorative fireplace that adds heritage charm, while the upgraded kitchen cabinetry blends seamlessly with the building’s historic character. The bedroom sits just around the corner from the main living area and is paired with a full four-piece upgraded bathroom. Large south and east facing windows flood the condo with natural sunlight, creating a bright, airy feel. From the living room, a door leads directly to the balcony, where you can enjoy views at the end of the day. Practical features include an assigned electrified parking stall at the rear of the building and a storage unit in the lower level. For laundry, shared coin-operated machines are available downstairs. Appliances — fridge, stove are all included. Whether you’re a downtown professional looking for convenience or an investor wanting to expand your revenue portfolio, this condo is a rare opportunity to own a piece of Regina’s history. Don’t miss your chance to experience the unique blend of heritage charm and urban living that the Bartleman Apartments offer. (id:51699)
2.5 Km South Of Cabri
Cabri, Saskatchewan
Now this is country living at its finest! Just 2.5 km south of Cabri on Highway 37, you will find this sprawling 2,176-sq. ft executive bungalow nestled serenely on 4.44 acres of land. The enormous kitchen is fit for any farm-to-plate chef. It boasts 52 drawers and cupboards, a large central island with a built-in cutting board, a 2-burner electric stove, and a prep sink. The upgraded stainless steel appliances are accentuated by updated lighting, so you are cooking comfortably day or night. Past the entertainment room, you will find a cozy nook that could have a myriad of uses and also ushers you through French doors into your huge primary bedroom with its updated 3-piece ensuite. With a formal dining area, 2 other bedrooms, 5-piece and 2-piece bathrooms, and the convenience of main floor laundry, you won’t want for anything with this layout. Take the spiral staircase to the basement, or use the secondary access for easier furniture moving. Either way, you will find more room than you will know what to do with. The rec room features a wood-burning stove for those times the power may go out, and a recessed library area. There are 2 more bedrooms, a 6-piece bathroom, and tons of storage space. Windows and the roof have been replaced within the last 8 years, there is a multi-stage water purification system, and upgraded electrical. Not only do you have a 26x24 double attached heated garage, but you also have a 25x40 heated shop, not to mention a chicken coop, greenhouse, 4 dog runs, an outdoor cookhouse, and a relaxing hot tub. And to keep everything green and growing, there is an underground sprinkler system. Survey it all sitting on your 12x16 deck with tempered glass and black aluminum railings as you watch the birds fly, listen to the crickets chirp, and watch the combines in the field. You aren’t the only one dreaming of this, so be sure to call about this oasis before it is gone. (id:51699)
1012 4th Street E
Prince Albert, Saskatchewan
Welcome to your new home! This charming 3-bedroom, 2-bathroom property offers comfort, space, and convenience – located just minutes away from St John School and W.J Berezowsky School. Perfect for families looking for a move-in-ready home in a desirable neighborhood. The furnace and water heater have been recently replaced, along with a newly renovated bathroom. Outside you'll find a spacious back yard that's great for families, pet owners, or anyone who loves spending time outdoors, along with a 26x24 garage. Don't miss out on your chance to view this gem of a property! (id:51699)
215 Beechwood Crescent
Saskatoon, Saskatchewan
Spacious and bright in sought-after Briarwood! This 1,925 sq. ft. 2-storey offers a well-planned layout with a modern kitchen featuring granite counters, gas range, and a large island for cooking and gathering. The main floor includes a generous dining area, family room, and convenient laundry. Upstairs you’ll find a huge primary bedroom with walk-in closet and ensuite, plus two decent-sized bedrooms. The fully finished basement extends your living space with a massive rec room, office, extra bedroom, and 4-pc bath. Wired speakers are already installed throughout the home—ready for your system. Enjoy a quiet, fenced yard with composite deck and a double garage with high ceilings. This home has to be viewed to be fully appreciated. (id:51699)
1907 14th Street W
Prince Albert, Saskatchewan
Affordable Starter or Fixer-Upper! This 2-bedroom, 2-bath home offers plenty of potential at an unbeatable price. The main floor features a functional kitchen with ample cabinetry, a dedicated dining area, a cozy family room, and a handy front mudroom. Upstairs, you’ll find two comfortable bedrooms. Situated on a spacious corner lot, there’s room for a garden, outdoor space, or plenty of parking for your vehicles. All this for just $69,900 — an excellent opportunity to own a home and make it your own! (id:51699)
325 W Avenue N
Saskatoon, Saskatchewan
The featured property is a perfect investment property or rental property. The house is currently vacant, the upper level has 3 bedrooms and was previously rented for $1,900 a month, the lower level has 2 bedrooms and was previously rented for $1,100. a month, the 3-car garage is currently on a month-to-month rate of $500 a month. A home that will surprise you, located in the Mount Royal area. It has a very impressive list of extras and updates that make it an easy, affordable, move-in today home. It includes new high-end flooring on the spacious open main floor plan with a new kitchen and decor. Many expensive updates completed over the last few years include windows, bathrooms, Shingles, and high-efficiency mechanical. A large 2-bedroom suite in the basement has also had major updates and is a bright, inviting money maker that can help pay the bills. It is set up perfectly with a separate entry and parking outside. This home is situated on a large lot backing west and includes a 3-car garage. Please contact me to view this rental property. (id:51699)
Peter Acreage Ne Airport Road
Estevan Rm No. 5, Saskatchewan
Location! Location! Only 22 kms from Estevan, yet far enough away from the hustle/bustle of town in order to enjoy the tranquility of the Great Outdoors! 17 acres of Land includes a Newer built 1550 ft2 raised bungalow (BIG windows in the basement). This beauty has "6" big bedrooms and "4" bathrooms. You can't miss the massive kitchen with all of the amenities of modern living in the Open Concept of the Dining room & Living Room while all encompassed in large windows. Enjoy the country covered deck on the front (spectacular sunsets) and a large metal deck on the back (enjoy your morning coffee while savoring the Sunrise). Along with this sizeable home you will truly enjoy the heated metal 30’x70’ Workshop, older barn, double det. garage plus a Riding Arena. A very nice property INDEED. Call to set up your viewing appointment today. (id:51699)
220 Knobel Street
Foam Lake, Saskatchewan
Welcome to 220 Nobel Street in Foam Lake, a clean and well-maintained two-bedroom, one-and-a-half-bathroom bungalow that’s priced to sell. This home features newer laminate flooring, newer fiberglass shingles, and a developed basement complete with a den, large laundry room, utility room, and plenty of storage. A newer water heater adds to the many recent updates, making this property move-in ready. Outside, you’ll find a fenced yard with a beautifully manicured lawn, mature trees, and a paved front driveway for convenient access. Located in a thriving, family-oriented community just minutes from lakes and outdoor recreation, this home offers excellent value and a wonderful place to call home. (id:51699)
11 B Avenue
Willow Bunch, Saskatchewan
Located in the Town of Willow Bunch. Have a look at this nice home on a very large lot! The home features open concept design. It has the added convenince of main floor laundry. You will also appreciate the large bathroom. There is also a great storage room. The yard is nicely treed and very large. You will enjoy the patio or planting a great garden. This would also make a great rental. Check it out today! (id:51699)
49 Lakeshore Drive
Invergordon Rm No. 430, Saskatchewan
A Struthers lake gem! Only 45 minutes from Prince Albert, this tucked away lake home provides 4 season recreational living at it's finest. The main level of the residence comes complete with a quaint white kitchen, huge living room with plenty of windows that bring in a ton of natural lighting, 4 bedrooms and 2 bathrooms. Additionally, a loft on the second provides secondary living/sleeping space that overlooks the water. The property is equipped with natural gas heating, AC, 1,000 gallon water holding tank, 1,000 gallon septic tank, a 6ft crawl space that doubles as a huge storage room and an air exchanger. The exterior of the property supplies a massive south facing deck, low maintenance yard, rear entertaining area and a gazebo. (id:51699)
323 Lakeview Drive
Keys Rm No. 303, Saskatchewan
This is an incredible opportunity to own a one of a kind Lake Front Lot at the beautiful spring fed Crystal Lake. Boasting close to 100 feet of LakeFront on a 31,516 sqft lot, the development opportunities will make the future owner and their family and friends ecstatic and busy for years to come. With a 200 amp service and a sand point that produces the coldest and freshest potable water you can imagine, this piece of paradise is serviced and ready for your build. This lot is not just enormous, but it is also on the North East end of the lake which means an incredible amount of sunlight throughout the entire day and a flat sand bottom waterfront makes the Fun in the Sun that much more enjoyable. Don't wait.........Be the one that owns the lot that most would love to have! (id:51699)

