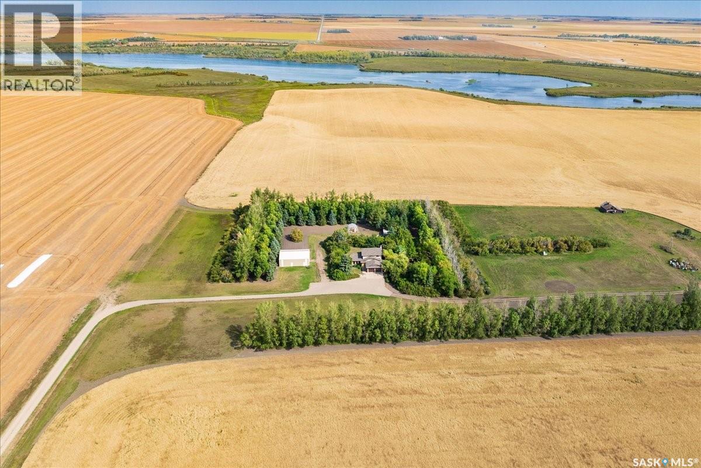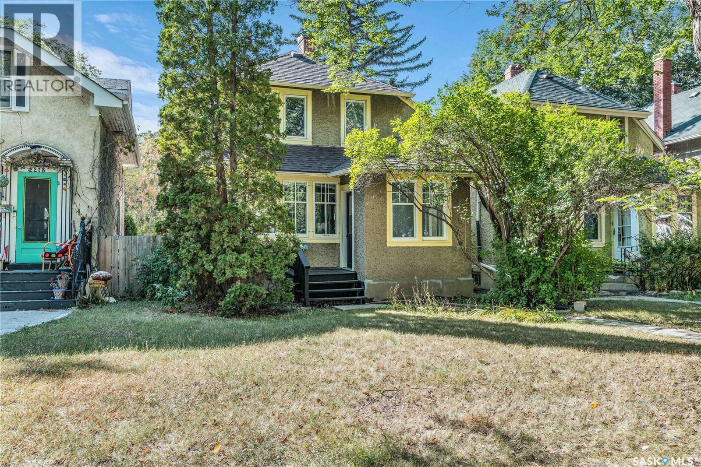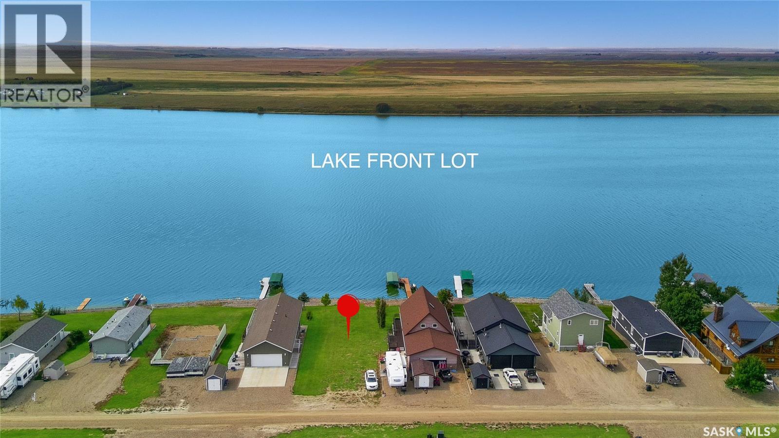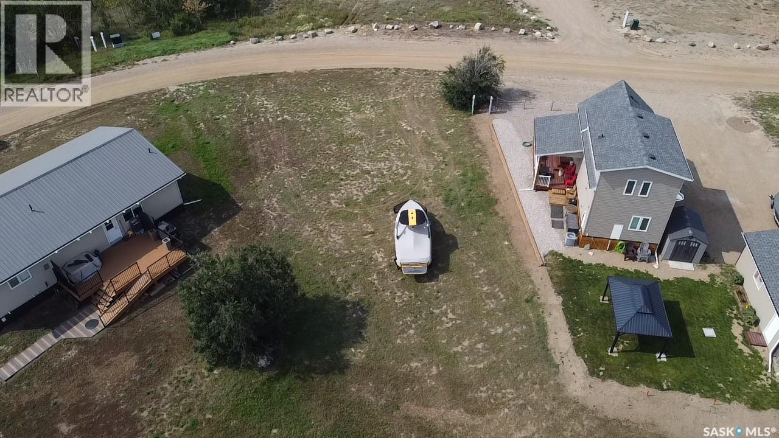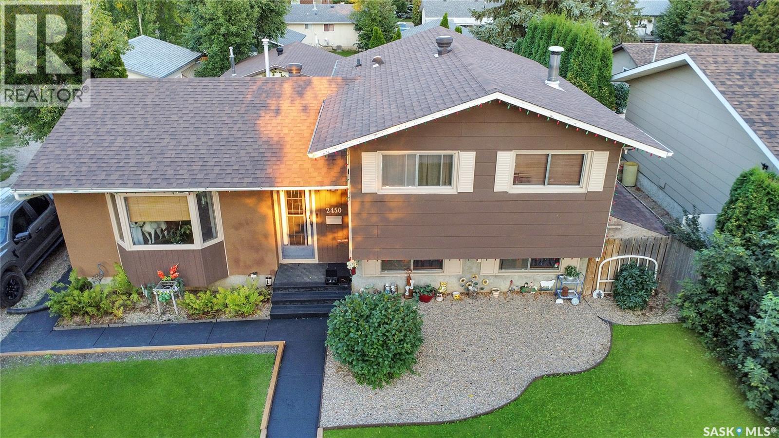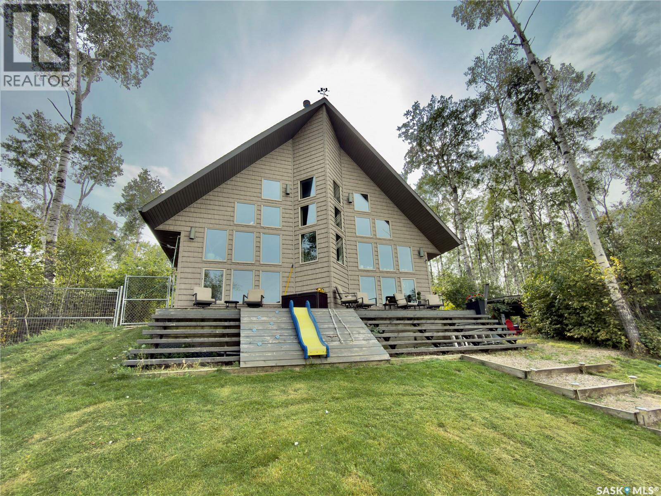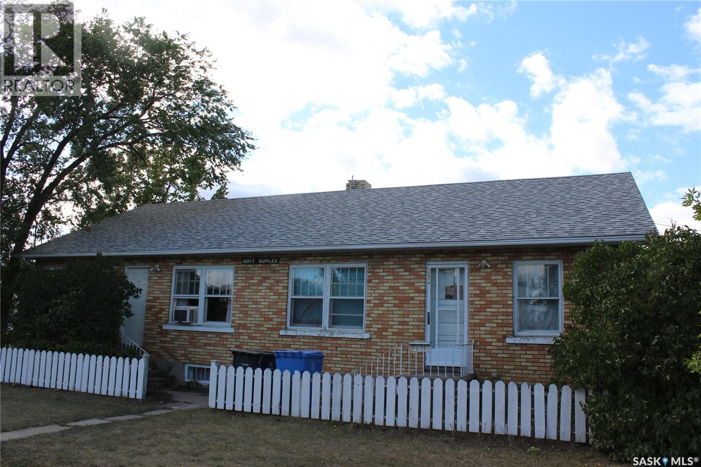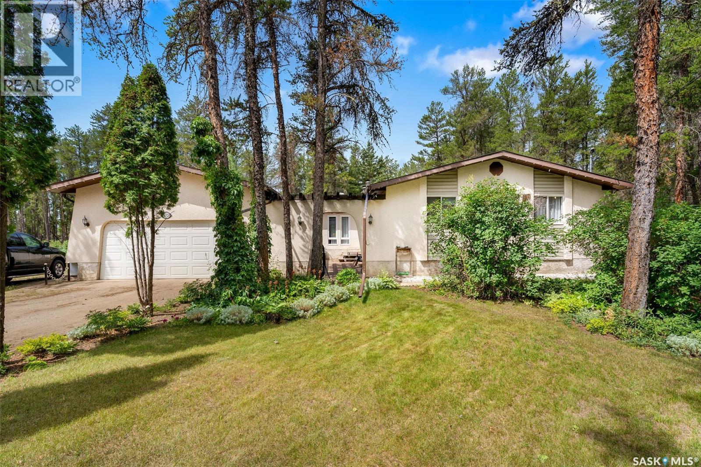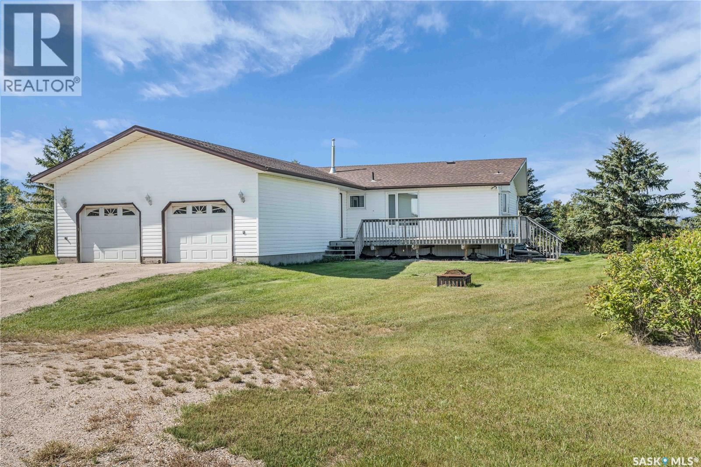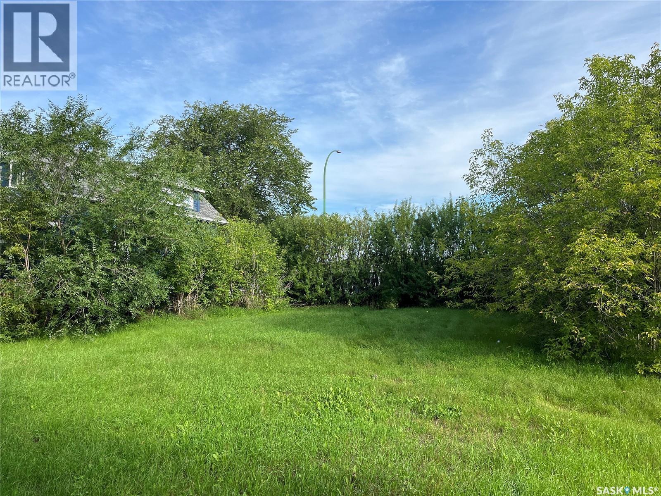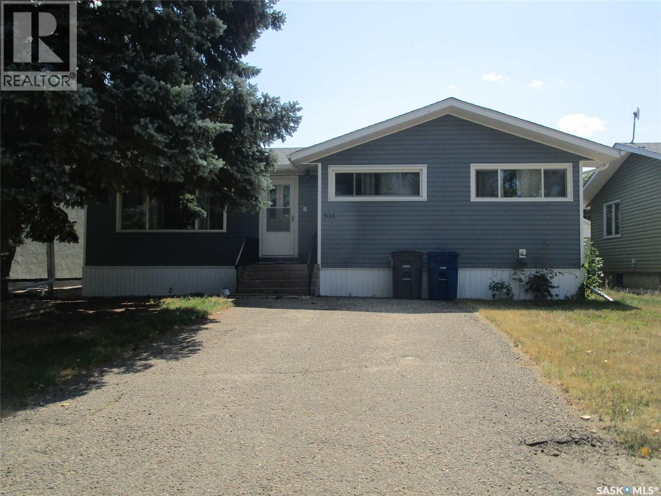The Golden Willow Farm
Sherwood Rm No. 159, Saskatchewan
Spacious 2400 sq. ft. home with double attached, insulated & heated garage, updated main floor with hardwood, newer cabinets in modern kitchen, with island, granite countertops, main floor laundry, rear foyer to garage with cabinets & bathroom, storage & closet with ceramic tile. Livingroom, dining & family room with newer hardwood, cabinets and gas fireplace with a very cozy atmosphere. Master bedroom with newer hardwood and large bathroom with ceramic flooring. 2 other spacious bedrooms with carpet floors. The 13.26 acres is like a southern Saskatchewan oasis with space to grow & over 3000 mature trees planted in 1984, a second double car insulated & heated garage, storage container, heated above ground heated swimming pool with changing room & equipment room. Beautiful quaint gardening areas in the well taken care of mature trees and bushes, a 42' x 48' straight wall shed for an RV, trailer or equipment storage with power & asphalt flooring. The acreage has ability for more expansion, building or abusiness opportunity being within 10 km of Regina. Call your agent today (id:51699)
2272 Montague Street
Regina, Saskatchewan
Welcome to 2272 Montague Street, where timeless charm meets modern comfort in the heart of Regina’s beloved Cathedral neighbourhood. Built in 1927, this 1,175 sq. ft. 2-storey home has been beautifully maintained and lovingly cared for by the same owner for over 35 years. Step inside and enjoy your morning coffee on the inviting front porch before heading into the bright, welcoming living room, where a large bay window fills the space with natural light. French doors lead you into a sun-soaked dining room, complete with a traditional swinging door that opens to the classic kitchen. The main floor has been freshly painted and showcases refinished original hardwood floors, along with a newly updated wood-burning fireplace for cozy evenings at home. The spacious back porch offers custom bench seating with storage and opens to a private backyard retreat. Here, you’ll find perennials, a vegetable garden, a fire pit area, and a charming stone path that leads to parking for up to 3 vehicles—large enough for a future garage if desired. Upstairs, three generously sized bedrooms feature updated PVC windows overlooking picturesque, tree-lined streets. The stylish 4-piece bathroom was fully renovated in 2020 with modern finishes and updated plumbing. The basement is great for storage, with a high-efficiency furnace installed in 2021. Located just steps from locally owned shops, cafes, grocery stores, schools, bus routes, and the public library, you’ll also love being minutes from Mosaic Stadium, downtown, and scenic Wascana Park. From summer strolls through the Cathedral Village Arts Festival to evenings around your backyard fire pit, this home offers a lifestyle rich in character and convenience. Don’t miss your chance to own a piece of Cathedral’s history! (id:51699)
14 Lakeview Drive
Webb Rm No. 138, Saskatchewan
Discover the exceptional opportunity of owning a deeded LAKEFRONT lot at Sunridge Resort, Duncairn Dam. This prime piece of real estate is an ideal setting for constructing your dream home or cottage, surrounded by stunning natural beauty. Embrace the lifestyle of lakefront living with access to excellent boating and fishing, creating a perfect backdrop for cherished memories. The property is conveniently equipped with gas and electricity available at the lot's edge, ensuring ease of development. Additionally, a shared community well has already been paid and for and is included with the purchase, simply tie in and away you go! Sunridge Resort is strategically located approximately 50 km southwest of Swift Current and a short 15-minute drive from the Lac Pelletier Golf Course, providing both tranquility and recreation. Seize this chance to start your building journey in a location where life truly is better by the lake. (id:51699)
32 Willow Lane
Coteau Rm No. 255, Saskatchewan
Seize the opportunity to own a piece of this extraordinary lakeside haven on Sandy Shores Resort, where the charm of a marina meets the tranquility of lake/Marina views. Embrace the unique allure of this property on Lake Diefenbaker, and let it be the backdrop for a life filled with serenity, beauty, and the endless fascination of boats sailing in. The lot is ready for not only building your dream cabin or home but there is time to park your camper while deciding how to precisely position your build! The great part about purchasing this lot from the Seller, there is no GST (5%) charged on the sale! Not only is this development under an hour away from Saskatoon and right next to the Gardiner Dam, it is also on recently paved roads for an enjoyable drive. The development has walking trails around the development, treated water, playground and a sport court. Come for a drive and see what memories await! (id:51699)
2450 15th Avenue E
Prince Albert, Saskatchewan
Spacious move in ready 4 level split home in the sought after Cresent Acres 4 Bedroom 3 bathroom home with plenty of room for everyone, the house has new shingles in 2023 The upper level is the master bedroom with a 2 piece ensuite, with 2 more bedrooms and a full bathroom with a jacuzzi tub. The main level has a spacious living room with plenty of natural light just steps away from the dining room and a bright kitchen. Your lower level has a large family room finished in wood with a cozy wood burning fireplace great for those cold winter nights, and a 3 piece bathroom, the ceiling with recessed lighting and new carpet done in 2024 The lower level has another bedroom and a den or crafts area, and plenty of storage in the utility room, water heater new in 2022 Step out the back door to a large deck for hosting all those family functions with a fully fenced yard, and host many evenings by the fire in the firepit. Go for walks or bike rides on the walking path that meets up to the rotary trail and enjoy many parks and schools that are near by A heated 2 car detached garage with new singles in 2023 and a new garage door in 2025, as well as extra parking for RV or boat and has a shed (id:51699)
Fillon Lake Waterfront Acreage
Canwood Rm No. 494, Saskatchewan
Welcome to Fillon Lake, where natural beauty and modern comfort meet on this rare 24.09-acre waterfront acreage in the RM of Canwood. With over 800 metres of shoreline, this property offers unmatched access to the water along with privacy, space, and endless recreation opportunities. The land is a perfect balance of open and wooded areas, featuring approximately 5–6 acres of pasture for horses or hobby farming, with the remainder in bush that provides trails, shelter, and a haven for wildlife. Whether you enjoy boating, fishing, hiking, or simply relaxing by the lake, this property delivers it all. The home, built in 2016, offers 1,300 sq. ft. of thoughtfully designed living space. Inside, you’ll find three bedrooms, two bathrooms, and a bright open-concept main living area with expansive lake views. Comfort is ensured year-round with in-floor heating and a wood-burning fireplace, and quality construction makes this a truly turn-key residence. Beyond the home, the property is set up to host family and friends with two serviced RV sites and a unique outdoor shower for summer convenience. A heated garage/workshop provides space for projects, toys, and storage. With ample room for RV parking, gatherings, and future development, this acreage is ideal as a recreational retreat, family getaway, or a year-round residence. Set in a quiet, private location with school bus service available and the town of Canwood nearby, this property combines the tranquility of the lake with practical year-round living. Whether your dream is hobby farming, waterfront recreation, or simply escaping to a peaceful natural setting, this acreage is a one-of-a-kind opportunity to make it happen. (id:51699)
1501 3rd Street
Estevan, Saskatchewan
Do not miss this opportunity to own your own Duplex..... or live in one side and rent out the other. The two main floor units are very spacious with large kitchen, living room and full bath. Front suite is a 1 bedroom, back suite is a 2 bedroom. There is also way more income potential in the basement with 2 more separate suites. Property is a solid brick bungalow which has been well maintained with several updates including shingles and EE furnace. Call Listing agent for more information. (id:51699)
6107 Holmes Drive
Buckland Rm No. 491, Saskatchewan
Experience peaceful acreage living in this inviting 3 bedroom and 2 bathroom home just minutes from Prince Albert! Step inside to a spacious foyer that leads into a warm and welcoming living room complete with a wood burning fireplace ideal for cozy evenings with family or friends. The bright kitchen offers stainless steel appliances, plenty of cabinetry, a corner pantry and a two-tier island with a built-in sink and casual seating. The adjoining dining area provides ample space for gatherings and everyday meals and has direct access to a sprawling back deck which is perfect for outdoor dining or relaxing while overlooking the peaceful yard. The main floor also offers a 5 piece bathroom with double sinks, along with 3 comfortable bedrooms including the primary suite that has a walk-in closet. The fully finished basement features a generous family room with a second wood burning fireplace, a versatile den, a 3 piece bathroom with a standup shower, a laundry room and a utility area complete with workshop space and plenty of room for storage. Situated on 2 acres, this property is thoughtfully landscaped with mature trees that offer privacy and natural beauty. A double detached garage adds year round functionality and the garden area is ready for your personal touch. The property is serviced by a well for water and a septic tank and septic field for the sewer system. Golf enthusiasts will appreciate the convenient location just 2 minutes from Kachur’s Golf Course, making it effortless to enjoy a round whenever you wish. This property offers the best of both worlds with peaceful country living and city convenience just minutes away. Don’t miss the chance to begin your next chapter in this stunning acreage! (id:51699)
307 1st Street W
Carnduff, Saskatchewan
Take a look at this two bedroom home that is situated on a mature well maintained lot. The yard has great curb appeal with a cement walkway that leads to a private backyard featuring a brick patio and wooden deck. The home features infloor heat in the porch, kitchen and dining room and main bathroom. The open kitchen has a bay window over the sink and an abundance of wood cupboards throughout. The large living room features another bay window to the street and beautiful hardwood floors. The oversized master bedroom and second bedroom also have hardwood flooring. The basement is completely finished with another bedroom, large laundry room, family room, and three piece bathroom. This is a must see! (id:51699)
Koob Acreage
Viscount Rm No. 341, Saskatchewan
10 Acre Acreage with Spacious Bungalow & Outbuildings. This 10-acre property offers the perfect blend of prairie views, mature trees, and a well-kept home with plenty of space for the whole family. The 1,600 sq. ft. bungalow was originally built in 1970 and moved onto a new basement in 1998, giving it a solid foundation and great potential for further development. Inside, you’ll find a bright and functional floor plan. The spacious entryway includes a convenient 2-piece bathroom and laundry area just steps from the door. The kitchen and dining area are well-appointed and flow into a huge living room perfect for family gatherings. Three bedrooms and a full bathroom complete the main floor, along with excellent storage throughout. The basement is boarded and ready for finishing, with plenty of space to add bedrooms or a rec room. A completed 4-piece bathroom is already in place, making it easy to customize the lower level to your needs. Additional features include an oversized double attached garage, well water, and natural gas service. The yard site is well-equipped with a 38’ x 40’ Quonset (with overhead door and water), a spacious shed with hydrant, and room to enjoy both treed areas, spacious deck, and open prairie views. Located central to Bruno, Viscount, and Humboldt, and less than an hour to Saskatoon, this acreage offers the best of both privacy and accessibility. The yard is currently in the process of subdivision, with completion set for January. (id:51699)
805 14th Street W
Prince Albert, Saskatchewan
52 x 109 sq. ft., Corner lot, with 432 sq. ft. garage built in 1987, situated on the site. Easy access with lane accessibility. Build to suit!! Call your realtor today (id:51699)
504 4th Avenue E
Assiniboia, Saskatchewan
Three bedroom bungalow with a finished single car garage. This home is very clean and well maintained! Recently updated shingles and attractive siding. Most windows have been updated and wrapped in metal for an attractive finished look. The laundry is downstairs; however, laundry can easily be moved back upstairs. One bedroom is set up for this. The kitchen has many cabinets for all your dishes, pots and pans and the living room is spacious. The basement has an expansive family room with a bar. 2021 water heater installed and 100 amp breaker box. Cold room has many shelves for storage. Ideally located close to schools and daycare. (id:51699)

