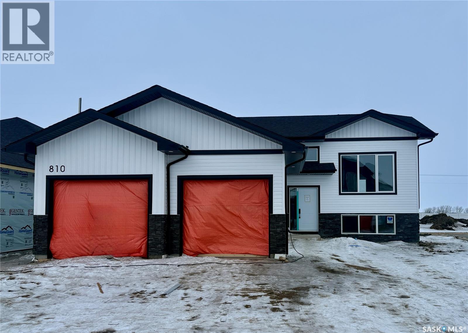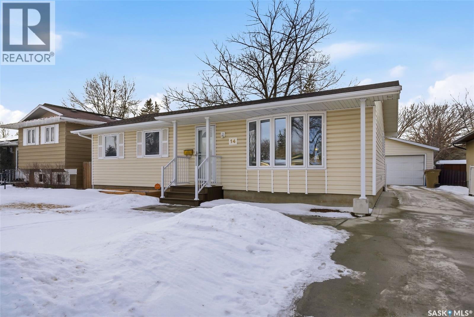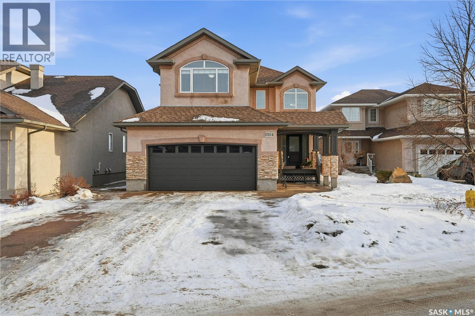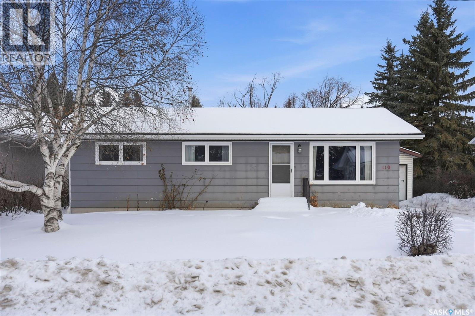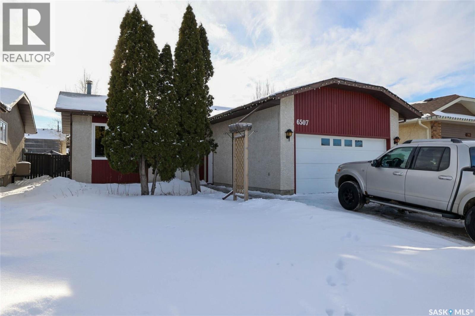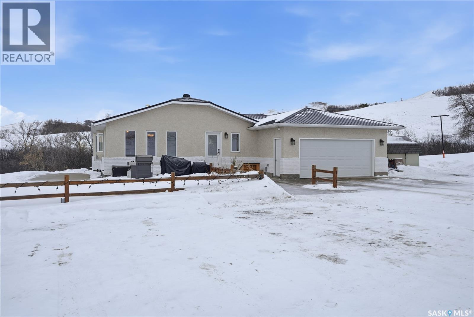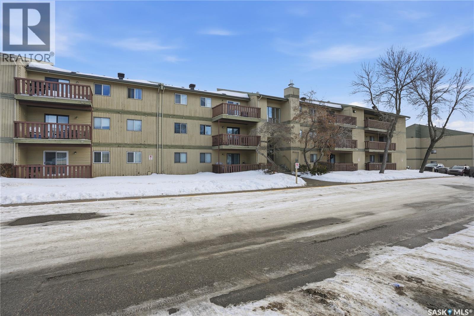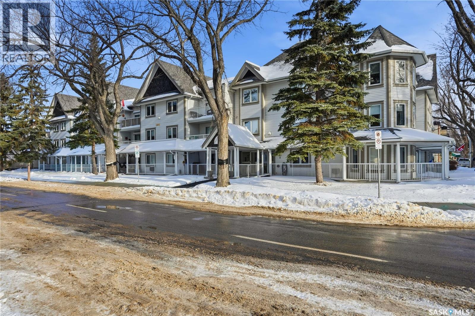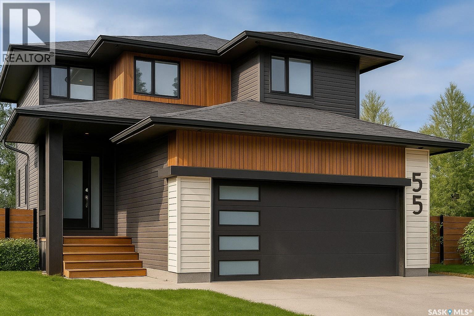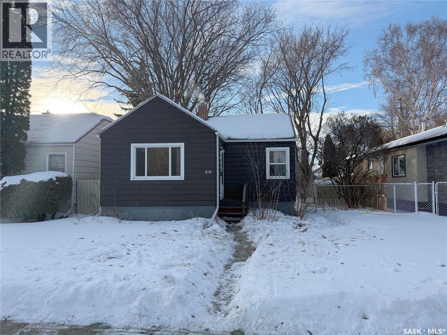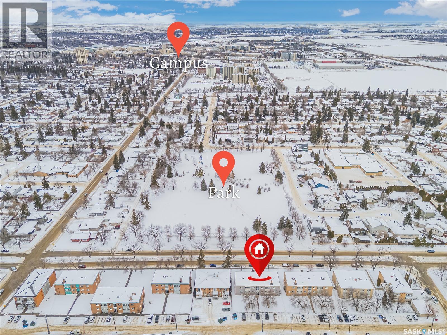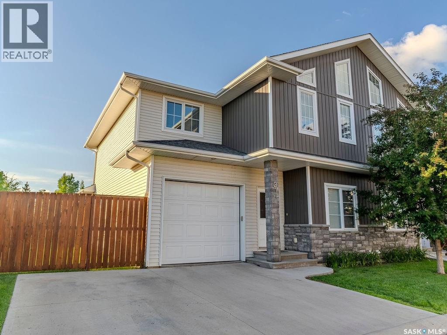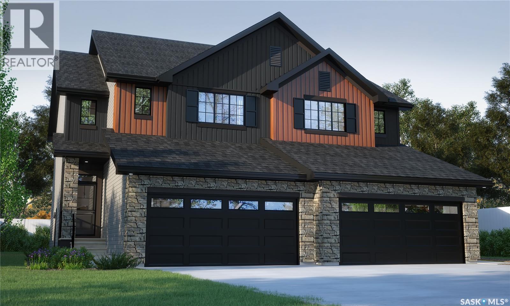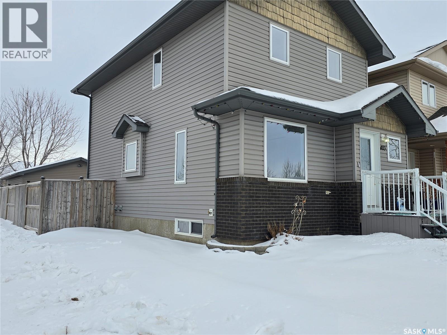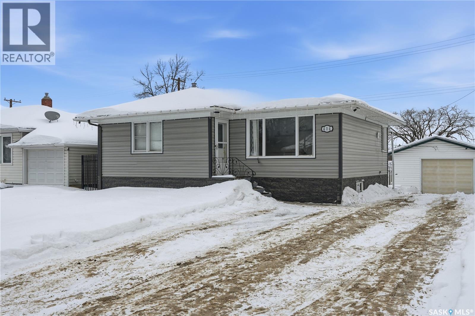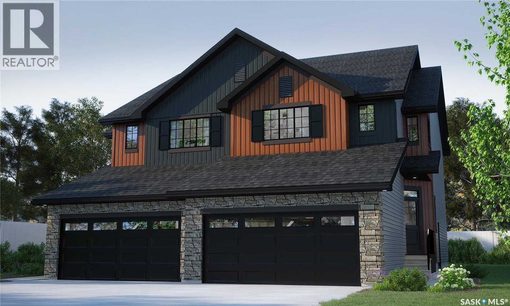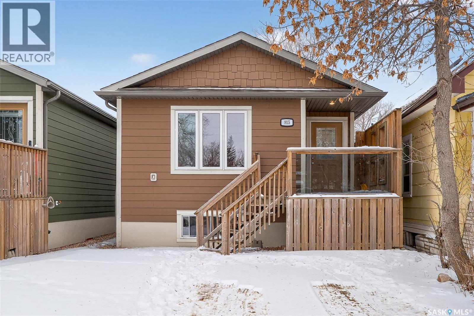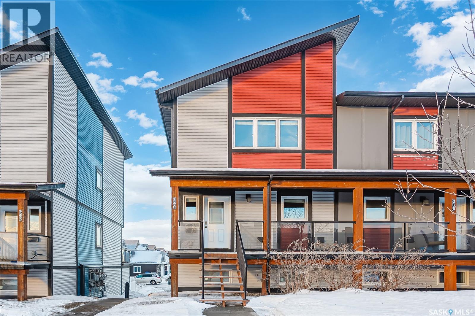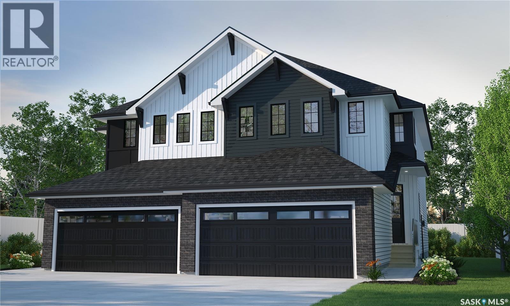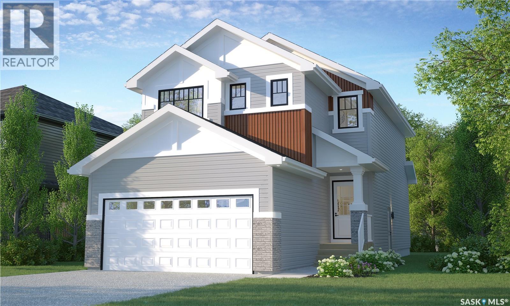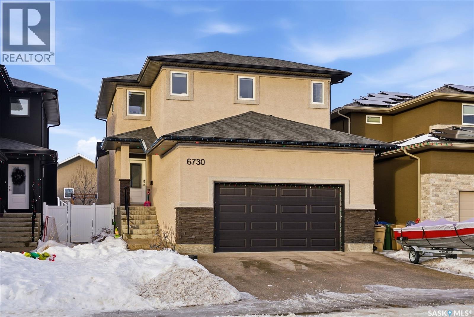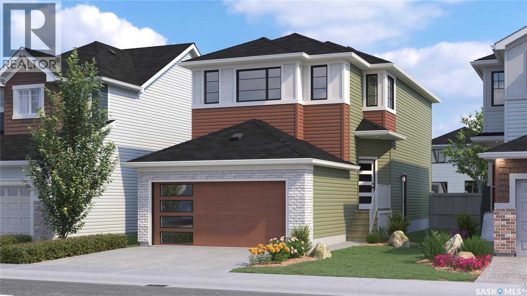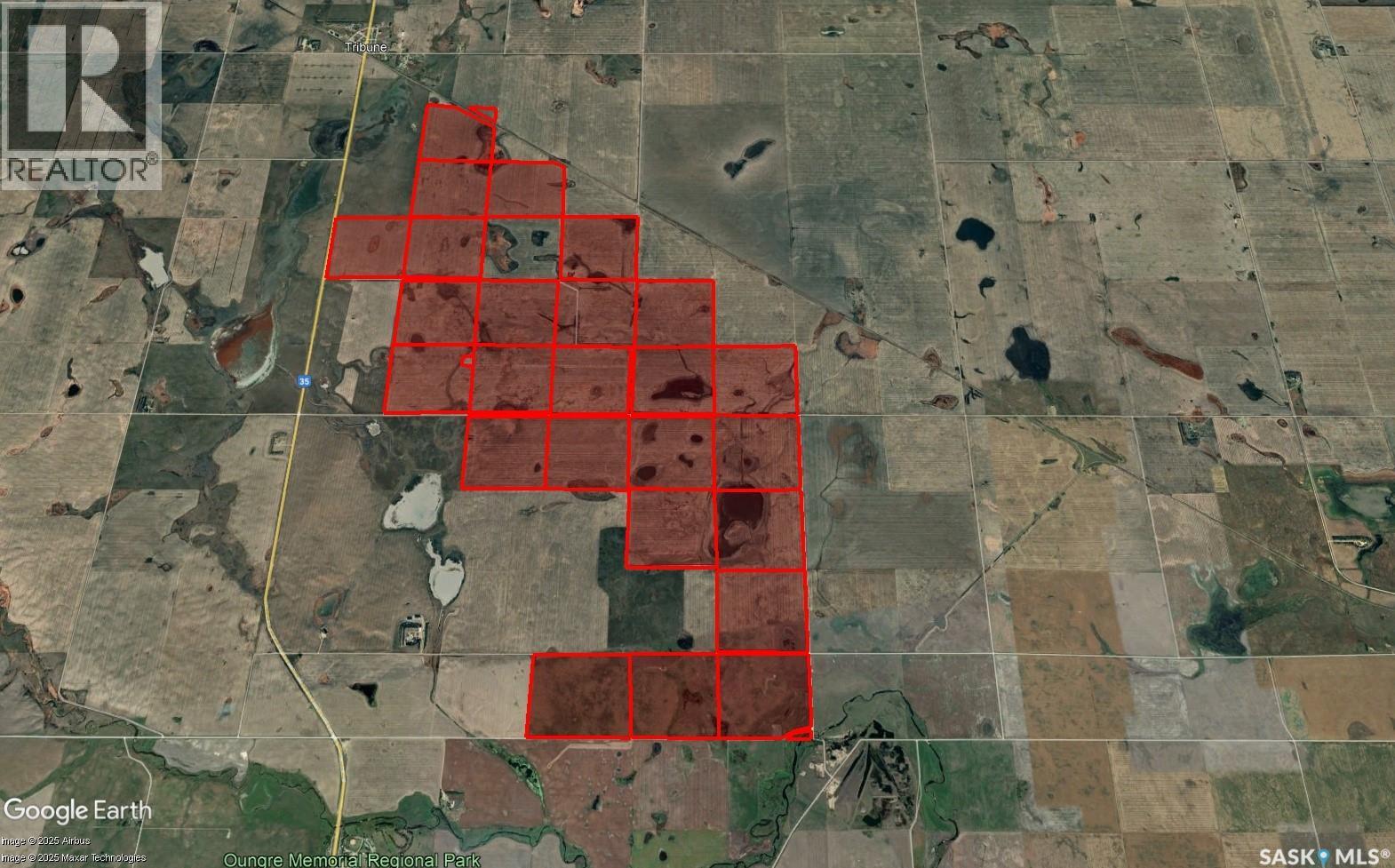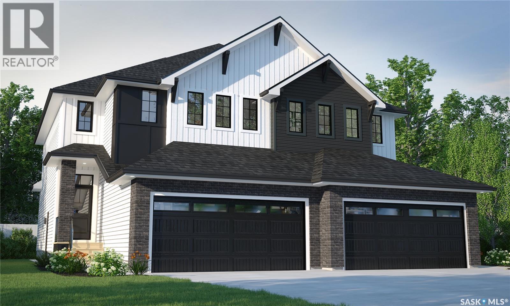810 Ballesteros Crescent
Warman, Saskatchewan
This stunning brand new 1,420 sq. ft. bi-level home in the City of Warman is an absolute must-see and is sure to impress from the moment you arrive. Thoughtfully built with care and precision by Taj Homes, this home showcases eye-catching curb appeal with modern white and black exterior accents that set it apart. Step inside to a bright and inviting open-concept layout featuring 9-foot ceilings, beautiful stained railing, oversized windows that flood the space with natural light, and a beautiful fireplace—creating the perfect setting for cozy evenings and entertaining alike. The modern kitchen is both stylish and functional, offering custom ceiling-height cabinetry, sleek quartz countertops, a large island with seating, and a convenient walk-in pantry for easy storage and everyday living. The spacious primary suite is a true retreat, complete with a striking feature wall, walk-in closet, and a luxurious 5-piece ensuite finished with elegant tile work. Two additional well-sized bedrooms with ample closet space, a 4-piece main bathroom, and a dedicated laundry room featuring cabinetry and quartz countertops complete the main floor layout. Additional upgrades include an on-demand water heater, high-efficiency furnace, triple-pane all-weather windows, full appliance package, Taiga Curate luxury vinyl plank flooring throughout, Delta shower trims, central air conditioning, and an insulated and drywalled garage. Outside, enjoy the added privacy of no rear neighbours, making the backyard the perfect space to relax, entertain, or enjoy peaceful views with a partially fenced yard already in place. This home is covered by Progressive New Home Warranty for added peace of mind. GST/PST is included with rebates back to the builder. Don’t miss your opportunity to own a beautifully finished new home in one of Warman’s most desirable locations—contact your favourite agent today to book your private showing! (id:51699)
14 Joyce Crescent
Regina, Saskatchewan
Welcome to this standout, lovingly maintained bungalow tucked away on a quiet crescent in Regina’s desirable East End! Pride of ownership is obvious from the moment you pull up. The clean concrete driveway and patio set the tone for a home that’s been thoughtfully cared for over the years, and the large double detached heated garage is the kind of feature you’ll appreciate year-round for parking, projects, and extra storage. Step inside to a classic bungalow layout that feels instantly comfortable, with an inviting L-shaped living and dining area that’s perfect for relaxing evenings or hosting family and friends. The timeless oak kitchen has been refreshed with new hardware and comes fully equipped with stainless steel fridge and stove, plus a built-in dishwasher and microwave-ready for move-in day. Down the hall, you’ll find a beautiful 4-piece main bathroom, and a generous primary bedroom with plenty of space for larger furniture and a convenient 2-piece ensuite. The fully developed basement adds even more room to spread out, featuring a large recreation area complete with built-in oak cabinetry and a wet bar-ideal for movie nights, game day, or entertaining. A cozy den with a natural gas fireplace offers the perfect spot to for hobbies, and it connects directly to a 3-piece bathroom-great for guests or extended family. Finishing the lower level is a practical laundry/utility room, along with key mechanical upgrades including an owned water heater (2025) and a high-efficiency furnace (2021) for added peace of mind. Out back, enjoy a fully fenced yard-perfect for kids, pets, and summer get-togethers plus a handy shed for seasonal items and outdoor storage, while keeping your tools and gear organized in the heated garage. This home is an absolute pleasure to show and offers exceptional value in a fantastic East End location! As per the Seller’s direction, all offers will be presented on 01/26/2026 4:00PM. (id:51699)
10114 Wascana Estates
Regina, Saskatchewan
Backing directly onto the McKell Wascana Conservation area, 10114 Wascana Estates offers a unique connection to nature while being minutes from downtown, the Ring Road, Acre 21 and all East end amenities. Designed with both quality and comfort in mind, the interior greets you with soaring entry ceilings leading to a functional mudroom and 2-piece bath. The living room features a built-in entertainment center with a gas fireplace, and a picture window looking over the open fields of the Wildlife Reserve. You’ll love the light-filled, eat-in kitchen, appointed with quartz countertops, a tile backsplash, stainless steel appliances, and a large center island with an undermount granite sink. The adjacent dining nook has plenty of room for an extra large table for gathering, with French doors opening to the backyard. Upstairs you will find a very private primary bedroom featuring an arched ceiling and an abundance of natural light. The luxurious ensuite is complete with a jacuzzi tub, walk-in shower, and spacious vanity. Three additional generously sized bedrooms and a full 4-piece bath round out this floor. The fully finished lower level adds valuable living space, perfect for quiet movie nights in the carpeted recreation room. A bedroom with a walk-in closet, 3-piece bathroom, and a large utility room with loads of storage space complete the lower level. This home has great curb appeal with a stone and stucco exterior, Celebright undermount lighting and an attached 22’x22’ insulated double garage. The PVC fenced backyard features a large deck with aluminum railing, and had beautiful landscape upgrades done in the last year. Value added features of this home include all appliances, window coverings, central vac with attachments, central A/C, hi-eff furnace, sump pump and backflow valve, alarm system, smart thermostat, and natural gas bbq hook-up. The shingles were done in 2017. This property combines location, luxury, and convenience in one exceptional package. As per the Seller’s direction, all offers will be presented on 01/18/2026 5:00AM. (id:51699)
110 1st Avenue S
Hepburn, Saskatchewan
Welcome to 110 1st Ave. S. Hepburn! This bright and open layout 4 bed, 2 bath home features a huge lot with garden area and a double 25x27 insulated garage. This home is perfect for a family or first time buyers. The main floor features 3 bedrooms, plus 4 piece bath, and vinyl windows. The basement has a family room, rec room, bedroom, and a 3 piece bath. The yard is massive .26 acre, well treed, and has a separate well to water the lawn and garden area reducing costs for you! Close to the school and all amenities of Hepburn. Just a short drive to the city. (id:51699)
6507 Gillmore Drive
Regina, Saskatchewan
Welcome to this beautiful 3-bedroom, 2-bath bungalow offering 1,200 sq. ft. of comfortable living space in the desirable Lakewood neighborhood. Fabulously located within walking distance to park, schools, and green spaces! Step inside to a bright and inviting living room featuring vaulted ceilings, a cozy wood-burning fireplace, and warm hardwood floors that flow seamlessly into the kitchen and dining area. The kitchen/dining space opens through garden doors to a spacious deck, perfect for summer BBQs and relaxing evenings outdoors. The primary bedroom is generously sized, complete with a 3-piece en suite for your convenience. Two additional bedrooms on the main level provide plenty of room for family, guests, or a home office. Downstairs, the fully finished basement offers a large, versatile space ideal for entertaining, games, or a home theater setup. Outside, enjoy a beautifully landscaped backyard with a firepit area—great for gathering with friends and family. The double attached garage adds extra comfort and convenience. View of Lakewood park from back deck and within 1/2 block walking distance. Tons of upgrades to this property, some of which include but not limited to: 2021; shingles, main floor painted, back chain link fence installed, kitchen cabinet and island refinished/new hardware, main floor new baseboards and trim, main floor and basement doors refinished and new hardware. 2022: trellis installed, front down spout relocated, fence and exterior house repainted, new deck, main floor electrical switches and outlets. 2023; new dryer, bedroom new vinyl plank flooring, main floor lighting throughout. 2024: water filtration system, gravel landscaping-firepit area (benches installed) gravel added to side house and front (between properties). 2025: new fridge, bedroom 2 vinyl plank flooring, primary bedroom vinyl plank flooring. main bath cabinet and mirror refinished, main bath repainted and new baseboard and trim. As per the Seller’s direction, all offers will be presented on 01/22/2026 5:00PM. (id:51699)
Seaborg Acreage
Craven, Saskatchewan
Beautiful 1,524 square-foot bungalow set on 24 scenic acres of valley hillside, offering stunning views of the Lumsden Valley. The home features a large kitchen with spacious eating area, an abundance of cabinetry with built-in dishwasher, granite countertops and backsplash, a center island , stainless steel appliances, and a reverse osmosis system. The fridge was updated in 2023 and the dishwasher in 2021. The main floor offers three generous bedrooms, including a primary bedroom with walk-in closet and three-piece ensuite. New flooring and paint were completed in 2020. The living room boasts a vaulted ceiling, new blinds installed in 2021, and updated windows and living room door completed in 2023. A huge laundry, storage area, and foyer is conveniently located on the main floor with direct entry to the heated garage. The basement features a massive family room, two additional bedrooms, a bathroom, dedicated storage area, and one large unfinished space. New basement windows have also been added. Additional upgrades include a furnace and air conditioning system installed in 2019, new garage door, and garage heater. The front of the property has been enhanced with new concrete and fencing, and the nicely landscaped yard complements the well-treed acreage. Steel roof, The land offers a blend of private open spaces and excellent potential building sites for future outbuildings. A truly impressive acreage property—call the seller’s agent today for your own private viewing. (id:51699)
104d2 1121 Mckercher Drive
Saskatoon, Saskatchewan
Beautifully maintained 2 bedroom, 1 bathroom condo situated in the desirable Wildwood area. This well-kept unit offers a functional layout featuring a spacious living room, dedicated dining area, and a bright kitchen complete with an updated stove and microwave. Enjoy the convenience of in-suite laundry with newer machines. Ideally located just steps from public transit, Wildwood Golf Course, and the amenities along 8th Street. An excellent opportunity for students, first-time home buyers, or investors looking for a solid property in a prime location. (id:51699)
307 2275 Mcintyre Street
Regina, Saskatchewan
Welcome to #307 at 2275 McIntyre Street—an inviting condo that blends comfort, convenience, and great on-site amenities in a central Regina location. Step inside to a bright, functional layout with durable flooring and a wide entry hallway offering excellent closet space and a clean, contemporary feel. The kitchen features rich cabinetry, ample counter prep area, and stainless appliances, with a convenient eat-up peninsula that flows nicely into the main living space—ideal for entertaining or keeping things casual day to day. The living room is spacious and filled with natural light from the large window and patio door, leading to a private balcony where you can enjoy fresh air and city views. The bedroom offers a calming retreat with great storage, while the full bathroom is finished with a modern vanity and tub/shower combo. You’ll also appreciate the everyday ease of in-suite laundry plus extra storage options to keep life organized. This well-managed building welcomes you with a bright lobby and offers secure underground parking and excellent common amenities, including a games/rec room and gathering spaces for residents. Situated close to downtown, Wascana Centre, shopping, restaurants, and transit, this is a fantastic option for first-time buyers, students, professionals, or investors looking for a low-maintenance home in a convenient location. Whether you’re downsizing, buying your first place, or adding to your portfolio, #307 delivers a comfortable home base with the bonus of building amenities and a lock-and-leave lifestyle. (id:51699)
55 Country Road
Lumsden, Saskatchewan
Welcome to 55 Country Road, Lumsden, an exceptional under-construction 2-storey home by Prostruct Developments, offering a perfect blend of modern design, functional family living, and small-town charm—just 20 minutes from Regina. Set on a generous 7,840 sq. ft. lot, this thoughtfully designed home provides 1,927 sq. ft. above grade, plus a full unfinished basement ready for future development. The main floor is bright and open, featuring vinyl plank flooring throughout, a spacious living room with a striking electric fireplace, and a well-appointed kitchen designed for everyday living and entertaining. Highlights include a large island with seating, walk-in pantry, modern cabinetry, and a seamless flow to the dining area. A convenient 2-piece bath, welcoming foyer, and practical mudroom with direct access to the 24’ x 24’ double attached garage complete the main level. Upstairs, the layout is ideal for families, offering three bedrooms, a bonus room, and second-floor laundry. The primary suite is a true retreat with a walk-in closet and 4-piece ensuite, while the additional bedrooms are serviced by a full main bath. Quality finishes, smart layouts, and contemporary styling continue throughout. Additional features include central air conditioning, double concrete driveway, and modern exterior finishes. Construction is underway, providing buyers the opportunity to secure a brand-new home in one of Saskatchewan’s most sought-after communities. Lumsden is a welcoming, family-oriented community nestled in the beautiful Qu’Appelle Valley, known for its scenic views, excellent schools, recreation facilities, and strong sense of community. Residents enjoy local shops, restaurants, walking trails, and year-round outdoor activities—all while remaining conveniently close to Regina for work, shopping, and major amenities. This is small-town living without sacrificing city access. Note: Images are renderings and subject to change. Final finishes and specifications may vary. (id:51699)
218 Hilliard Street E
Saskatoon, Saskatchewan
Welcome to 218 Hilliard St E! This super cute house is nestled in a highly desirable character neighbourhood, offering charm and convenience all in one! 516 sq ft bungalow has hardwood flooring in the living room and bedroom. The basement is partially developed with a den. Upgrades have included main floor paint, water heater, blown in insulation, shingles, eaves troughs, rear deck and more. Located on a 40 x 110 lot, from this location, you're within easy walking distance of schools, parks, churches, and a host of other amenities. You will also have quick and easy access to both Circle Drive North and Circle Drive South that will take you anywhere you need to be within minutes. Whether you are a first time home buyer, downsizing, looking for an investment opportunity or wanting to get away from condo fees, here is your chance to get into and established east side neighbourhood! (id:51699)
6 1604 Main Street
Saskatoon, Saskatchewan
Attention Investors, Renovators, and First-Time Homebuyers! Welcome to Unit 6 at 1604 Main Street, a diamond in the rough with an unbeatable view. This 750 sq. ft. two-bedroom, one-bathroom condominium is a true "contractor’s dream," offering a blank canvas for someone looking to renovate and build immediate equity in the prestigious Grosvenor Park neighborhood. The highlight of this unit is its prime position: the spacious living room and private balcony look directly out onto the lush trees and open greenery of Grosvenor Park. While the interior requires some TLC and an individualized touch, the "bones" of the location are gold. You are situated within walking distance to the University of Saskatchewan and just steps from the popular shopping and dining along 8th Street. This unit includes one dedicated parking stall, access to shared laundry, and is vacant for quick possession. If you are not afraid of a little sweat equity, this is your chance to transform a park-front property into a modern masterpiece in the heart of Grosvenor Park. As per the Seller’s direction, all offers will be presented on 01/19/2026 6:00PM. (id:51699)
311 115 Salloum Crescent
Saskatoon, Saskatchewan
Welcome to your dream home! This beautifully maintained 1,803 sq. ft. townhouse offers the perfect blend of comfort, style, and modern living. Featuring 9ft ceilings on the main floor, large foyer, den, and a 2pc powder room as well as the open concept living, dining and kitchen area with a plethora of natural light. On the second floor you will be pleased to find 2 spacious bedrooms a 4pc bathroom, plus a huge master bedroom with a large walk in closet and a 5pc en-suite, there is plenty of room for the whole family. In the fully developed basement you will be greeted by a cozy family room another large bedroom, 4pc bathroom and a large laundry/utility room with extra storage under the stairs as well. Step outside to enjoy a large yard, perfect for outdoor entertaining, gardening, or simply relaxing. The double driveway leads to an attached garage, providing ample parking and additional storage space. Located in a wonderful, safe area of Evergreen, you’ll find yourself just moments away from essential amenities, schools, and shopping, ensuring convenience at your doorstep. This townhouse offers exceptional value for its size and layout, with below market condo fees, and the "pets allowed" policy makes it a rare find in today’s market. Don’t miss your chance to own this ideal family home—schedule your viewing today! (id:51699)
3016 Dumont Way
Regina, Saskatchewan
The Dallas in Urban Farm brings that modern farmhouse charm into an efficient two-storey duplex, perfect for families who love style and practicality. Currently under construction, this home’s artist renderings are conceptual and may be modified without notice. Please note: Features shown in the renderings and marketing materials may change, including dimensions, windows, and garage doors based on the final elevation. The main floor offers open-concept living, with rustic-inspired finishes and a functional flow that keeps the kitchen, dining, and living spaces all connected. A walk-through pantry helps keep the farmhouse kitchen tidy and organized. Head upstairs to find 3 comfortable bedrooms, including a private primary suite with walk-in closet and ensuite. Laundry is located on the second floor, making everyday tasks a breeze. A bonus room offers flexible space for a home office, playroom, or whatever your family needs most. This home includes Fridge, Stove, Built-In Dishwasher, Washer, Dryer, and Central Air, giving you move-in-ready convenience with that warm, welcoming Urban Farm style. (id:51699)
403 Gordon Road
Saskatoon, Saskatchewan
Excellent family home on a Corner lot location in Stonebridge. Interior recently professionally painted and deep cleaned throughout. Quick possession available of this 1358 SF Two Story with large double detached garage with remote opener. The second level has 3 spacious bedrooms and a full bath while the main level has a 4th floor bedroom which could also be used as a private study/office space. Lots of kitchen cupboard space and a walk-in pantry. Appliance package can be negotiated into the price for mortgage purposes. The large breakfast Island doubles as an added food prep area for those who love to bake or cook. Features: Newer Laminate on both levels, Central Air Conditioning, Roughed In (RI) Central Vac, an attached raised deck with metal railing and a low maintenance Fully Fenced yard. Basement is wide open for future development. Annual Inspection on high efficiency furnace completed in December of 2025. HE water heater is rented but will be paid out prior to new owner possession. The dining/living room provides direct access to deck and 2 car garage. Close to Schools, shopping and parks. (id:51699)
414 P Avenue N
Saskatoon, Saskatchewan
Welcome home to this beautiful bungalow featuring a 2 bedroom non-conforming basement suite, an insulated single detached garage and many tasteful upgrades throughout. Situated on a 50' lot, the main floor offers two well sized bedrooms, hardwood flooring, an updated kitchen with cabinets that go to the ceiling, a stainless steel fridge and stove, along with an updated 4 piece bathroom. The basement can be accessed through a separate entrance and includes two additional well sized bedrooms, a full kitchen with its own appliances and an exterior venting hood fan, plus a 3 piece bathroom with a stand-up shower. Laundry is conveniently located downstairs. This setup makes the home ideal for extended family living or as a mortgage helper. A long driveway provides ample off-street parking and leads to an insulated single detached garage. Located within walking distance to numerous parks and schools including ED Feehan Catholic High School, St. Maria Goretti Community School, Westmount School, Bedford Road Collegiate, Mount Royal Collegiate, St. Edward School and Howard Coad School, all within 1 km. COME SEE IT FOR YOURSELF AT OUR OPEN HOUSE: Sunday January 18th, 1pm - 2:30pm. As per the Seller’s direction, all offers will be presented on 01/19/2026 2:00PM. (id:51699)
3012 Dumont Way
Regina, Saskatchewan
With its bold lines and creative energy, the Landon Duplex in Loft Living delivers 1,581 sq. ft. of industrial-inspired living, designed for those who live boldly but want a soft place to land. Please note: This home is currently under construction, and the images provided are for illustrative purposes only. Artist renderings are conceptual and may be modified without prior notice. We cannot guarantee that the facilities or features depicted in the show home or marketing materials will be ultimately built, or if constructed, that they will match exactly in terms of type, size, or specification. Dimensions are approximations and final dimensions are likely to change. Windows, exterior details, and elevations shown may also be subject to change. The open main floor brings together sleek finishes like quartz countertops with smart design touches like the walk-through pantry, creating a space that works as hard as you do. Upstairs, the primary suite features a walk-in closet and ensuite, while the bonus room becomes your own personal studio, office, or lounge. Second-floor laundry keeps life organized. (id:51699)
915 Athabasca Street E
Moose Jaw, Saskatchewan
Beautiful 2013-built home showcasing 4 bedrooms, 2 bathrooms, ICF Block foundation and updated top to bottom! This home is turn-key and ready for you to call your own! Conveniently located with easy access out to the Trans Canada highway - a great spot for commuters! The main floor hosts a spacious living room with large windows letting in plenty of natural light. You have a beautiful kitchen complete with brand new cabinetry, all appliances, a large corner pantry, island and plenty of storage. A separate dining area completes this space. This level comes complete with a full 4-pc bathroom with new built-in storage, a large primary bedroom with walk-in closet, and additional spare room. Let's not forget about main floor laundry! Downstairs you are greeted with tall ceilings, and a large family room! Plenty of space down here for a tv area, games nook, hobby space, gym, you name it! You will also find an additional 2 large bedrooms, and 4 pc bathroom. This property comes complete with front and back decks, a private, fully-fenced yard with a shed, and off-street parking. The home has just been freshly re-painted and new water heater in 2025! This property has it all and is ready for you to move in! Immediate possession available! Book your showing today! (id:51699)
340 620 Cornish Road
Saskatoon, Saskatchewan
Beautifully maintained end-unit townhouse offering the perfect blend of comfort and convenience. This home features 3 spacious bedrooms and 2 bathrooms, along with a detached garage plus an additional surface parking stall. Ideally located within walking distance to schools, parks, and all nearby amenities, making it perfect for families or professionals alike. The bright, open-concept main floor showcases a welcoming living room with direct access to a private balcony complete with storage. The modern kitchen is highlighted by quartz countertops, espresso cabinetry, and ample workspace—perfect for everyday living and entertaining. This well-cared-for property is part of a well-managed condominium complex with a healthy reserve fund and reasonable condo fees, offering peace of mind for years to come. A fantastic opportunity to own a stylish and low-maintenance home in a desirable location. Don't miss out. Book your showing today! (id:51699)
3004 Dumont Way
Regina, Saskatchewan
Breathe deep and settle in — the Landon Duplex in Coastal Villa brings the easy elegance of coastal living to your front door. With 1,581 sq. ft., this home flows like the tides, from sun-filled mornings to cozy evenings. Please note: This home is currently under construction, and the images provided are for illustrative purposes only. Artist renderings are conceptual and may be modified without prior notice. We cannot guarantee that the facilities or features depicted in the show home or marketing materials will be ultimately built, or if constructed, that they will match exactly in terms of type, size, or specification. Dimensions are approximations and final dimensions are likely to change. Windows, exterior details, and elevations shown may also be subject to change. The open-concept main floor connects kitchen, dining, and living spaces, where quartz countertops and a walk-through pantry bring both style and ease to your daily routine. Upstairs, the primary suite welcomes you with a walk-in closet and serene ensuite. A bonus room stands ready for whatever life brings — and second-floor laundry keeps it all simple. (id:51699)
3020 Dumont Way
Regina, Saskatchewan
Welcome to the Dallas in Coastal Villa, where easy coastal style meets smart, family-friendly design. This thoughtfully crafted single-family home blends bright, breezy living spaces with practical features that make everyday life a little easier. Currently under construction, this home’s artist renderings are conceptual and may be modified without notice. Please note: Features shown in renderings and marketing materials may change, including dimensions, windows, and garage doors based on the final elevation. The main floor offers an open-concept layout, with a light-filled kitchen flowing seamlessly into the dining and living areas — perfect for casual family meals and entertaining. A walk-through pantry makes organization a breeze. Upstairs, the Dallas features 3 spacious bedrooms, including a primary retreat with a walk-in closet and ensuite. Laundry is located on the second floor, keeping everyday tasks convenient and close to the bedrooms. A bonus room provides flexible space for work, play, or relaxation. This home comes at a new price that includes Fridge, Stove, Built-In Dishwasher, Washer, Dryer, and Central Air, making move-in easy and stress-free. (id:51699)
6730 Maple Vista Drive
Regina, Saskatchewan
Welcome to 6730 Maple Vista Drive, a beautifully upgraded two-storey home located in the desirable Maple Ridge neighbourhood. Built in 2017, this 1,854 sq. ft. residence offers a perfect blend of modern design, thoughtful upgrades, and functional family living. The home features four spacious bedrooms and four bathrooms, providing ample space for growing families or those who love to host. The open-concept main floor is enhanced by stunning stone countertops and quality finishes throughout, creating a bright and welcoming atmosphere that flows effortlessly from room to room. The basement has hidden gems including an under theAn attached heated double garage with high ceilings add everyday convenience and extra storage. Step outside to enjoy the fully redone backyard landscaping including underground sprinklers, designed for both relaxation and entertaining. With significant upgrades already completed, this property is truly move-in ready and showcases pride of ownership inside and out. Located close to parks, amenities, and major routes, this Maple Ridge home offers comfort and style in a fantastic community! As per the Seller’s direction, all offers will be presented on 01/19/2026 5:00PM. (id:51699)
3024 Dumont Way
Regina, Saskatchewan
For those who crave character without compromising on convenience, the Landon Single Family in Urban Farm offers 1,581 sq. ft. of flexible, family-friendly space. Please note: This home is currently under construction, and the images provided are for illustrative purposes only. Artist renderings are conceptual and may be modified without prior notice. We cannot guarantee that the facilities or features depicted in the show home or marketing materials will be ultimately built, or if constructed, that they will match exactly in terms of type, size, or specification. Dimensions are approximations and final dimensions are likely to change. Windows, exterior details, and elevations shown may also be subject to change. The open-concept main floor offers quartz countertops and a walk-through pantry, flowing into the living and dining rooms where memories are made. Upstairs, the primary suite is your personal haven, with a walk-in closet and ensuite. The bonus room is ready for work, play, or rest — and second-floor laundry keeps chores easy. (id:51699)
25 Quarter Sections - Rm Souris Valley
Souris Valley Rm No. 7, Saskatchewan
This is a rare opportunity to acquire a premier large-scale grain operation in the heart of southern Saskatchewan. Situated just one and a half miles south of Tribune, this remarkable property includes 25 quarter sections of highly productive farmland, all in a continuous block — a configuration that is exceptionally hard to find in today’s market. The total land base encompasses 3,956.56 acres, and 3,462 cultivated acres from the Sama records. The layout of the farm allows for efficient, uninterrupted farming practices with minimal wasted space, thanks to its large, corner-to-corner fields and excellent access throughout the entire property. The property comes with two bin yards that include 21 grain bins. The bins include a mix of flat-bottom and hopper styles, providing flexibility for storing grain, seed, or fertilizer. This farm is strategically located just 40 miles west of Estevan and 30 miles south of Weyburn, placing it within easy reach of major service centers, grain terminals, and the U.S. border — making logistics and cross-border trade efficient and accessible. The land is currently leased for the 2026 crop season to a strong local operator and is available for the 2027 season. With a total assessed value of $6,182,800 and an exceptionally rare block of 25 quarter sections, this property stands out as a top-tier investment opportunity in Saskatchewan’s farmland market. Whether you are expanding an existing operation or investing in one of the province’s most valuable assets — quality farmland — this is a package that delivers scale, quality, and long-term potential. Contact S/A agent for additional information. (id:51699)
3008 Dumont Way
Regina, Saskatchewan
Welcome to the Dallas Duplex featuring the Coastal Villa designer interior, where easy coastal style blends seamlessly with practical design. This thoughtfully designed two-storey duplex brings bright, airy living spaces, natural finishes, and a relaxed vibe to everyday life. Currently under construction, this home’s artist renderings are conceptual and may be modified without notice. Please note: Features shown in the renderings and marketing materials may change, including dimensions, windows, and garage doors based on the final elevation. On the main floor, you’ll find an open-concept living, dining, and kitchen area, designed for both everyday living and entertaining. The kitchen’s clean lines and natural finishes reflect that easy coastal feel, while a walk-through pantry adds convenience. Upstairs, the Dallas offers 3 bedrooms, including a primary suite with a walk-in closet and ensuite. Laundry is conveniently located on the second floor, keeping the chore list easy and everything close to where it’s needed most. A bonus room adds flexibility, whether you need a home office, playroom, or cozy retreat. This home comes with Fridge, Stove, Built-In Dishwasher, Washer, Dryer, and Central Air, so you can settle in from day one. (id:51699)

