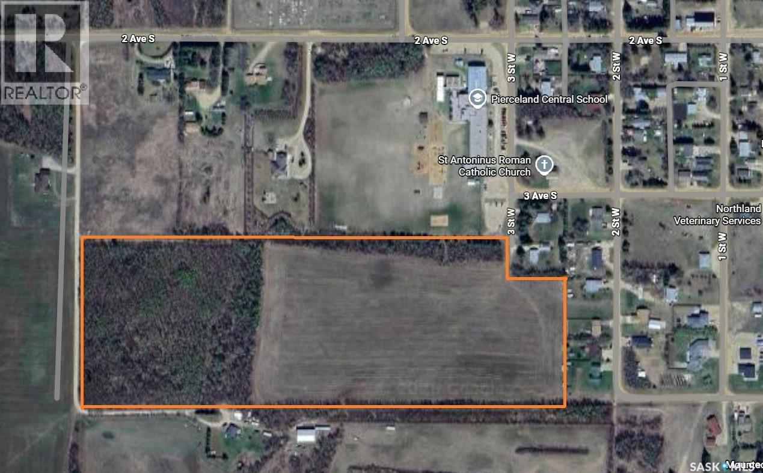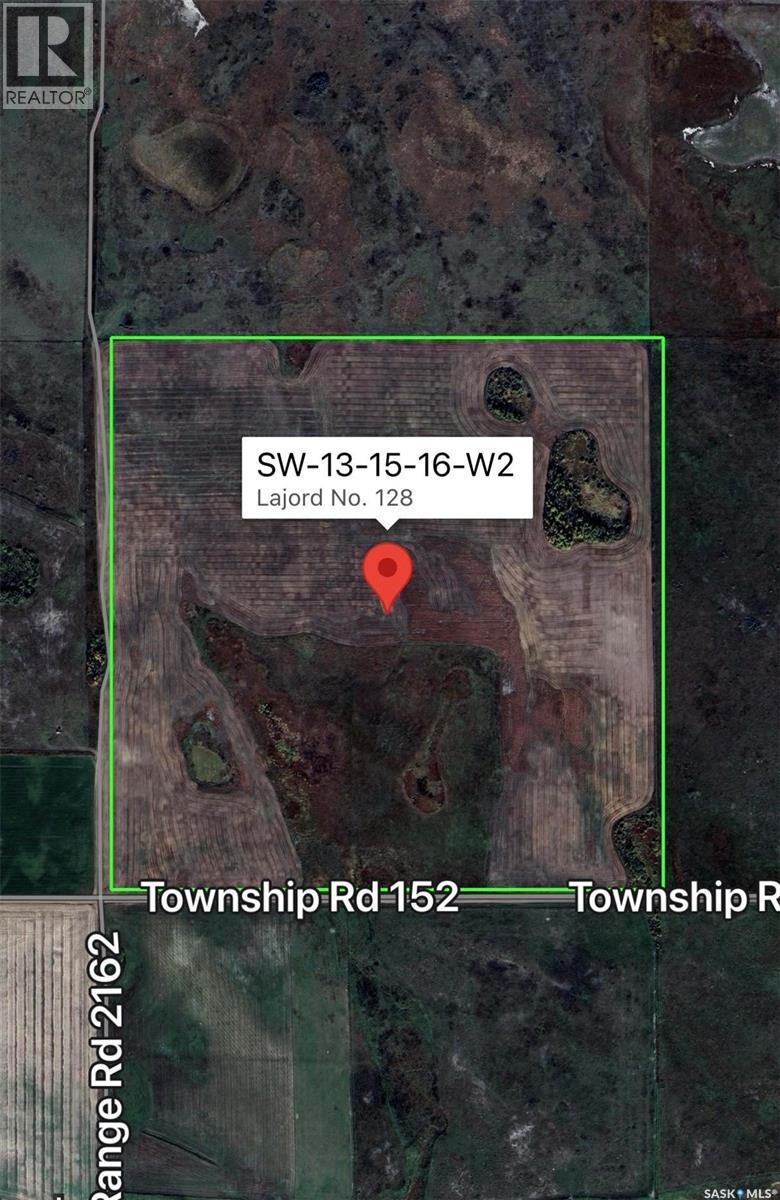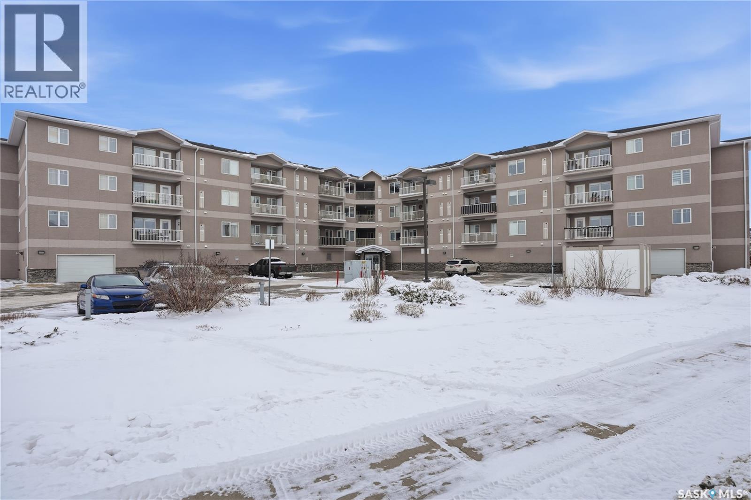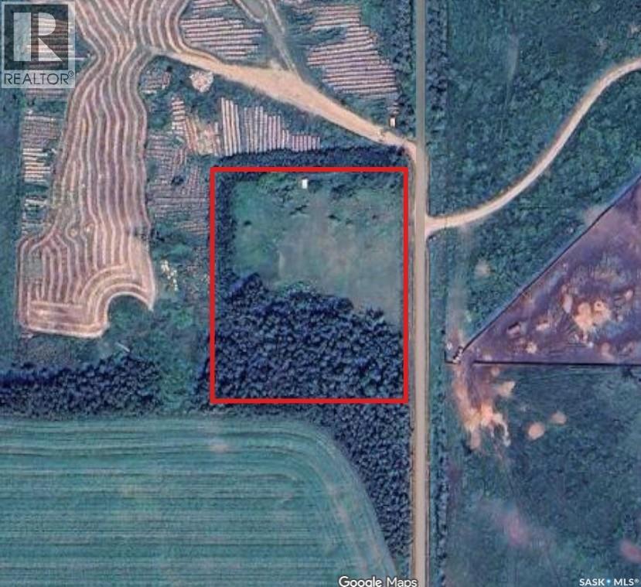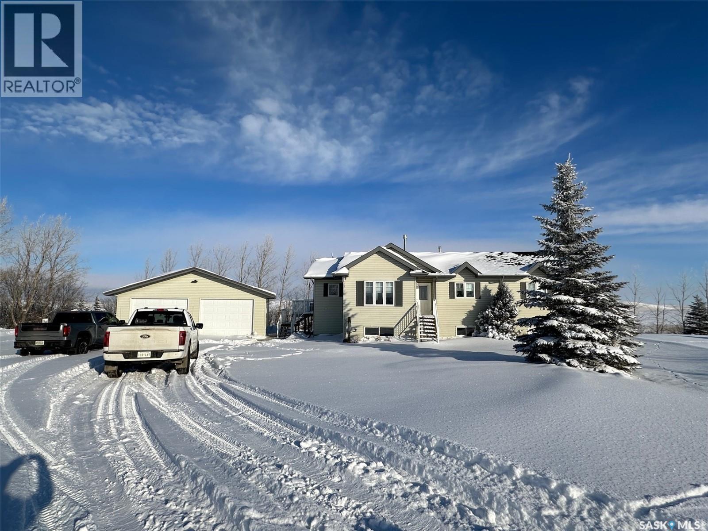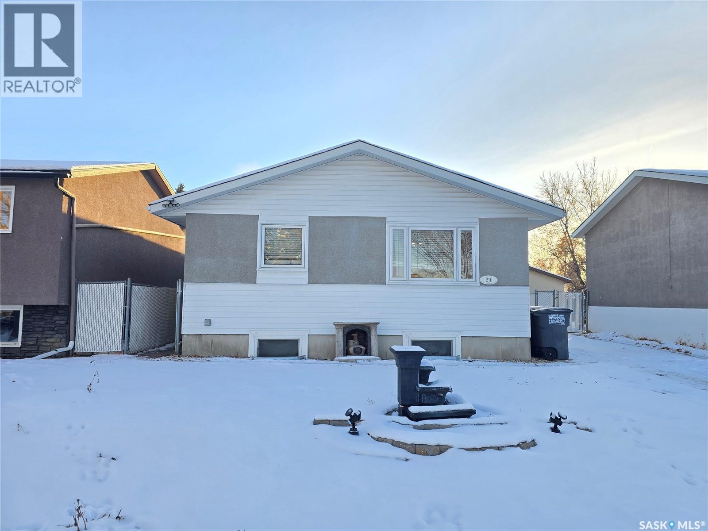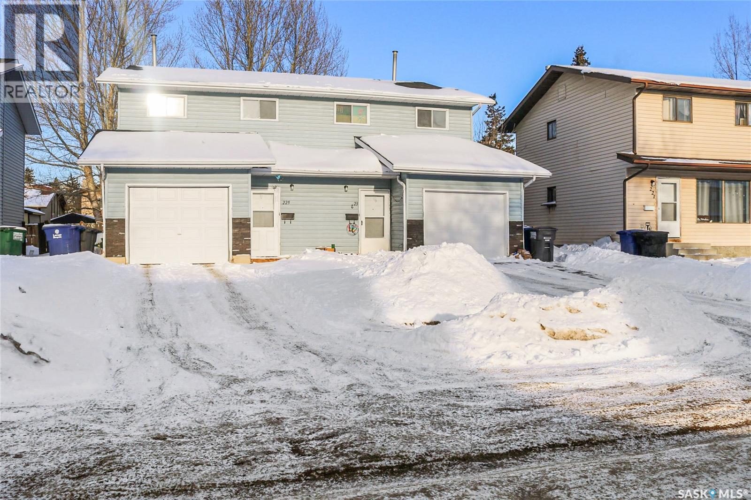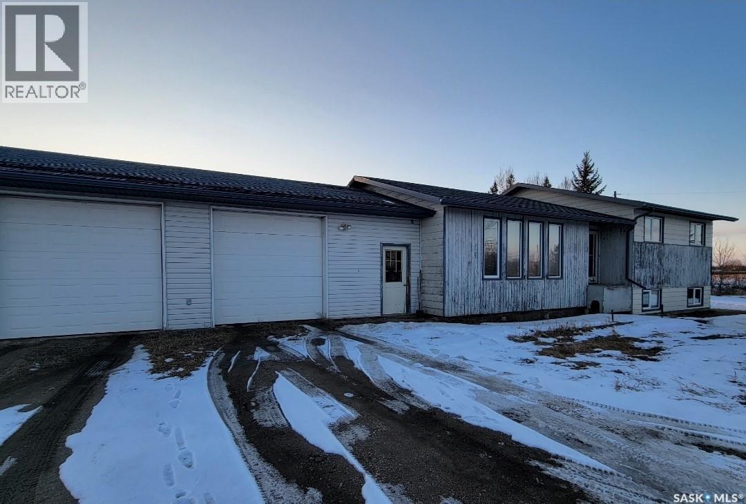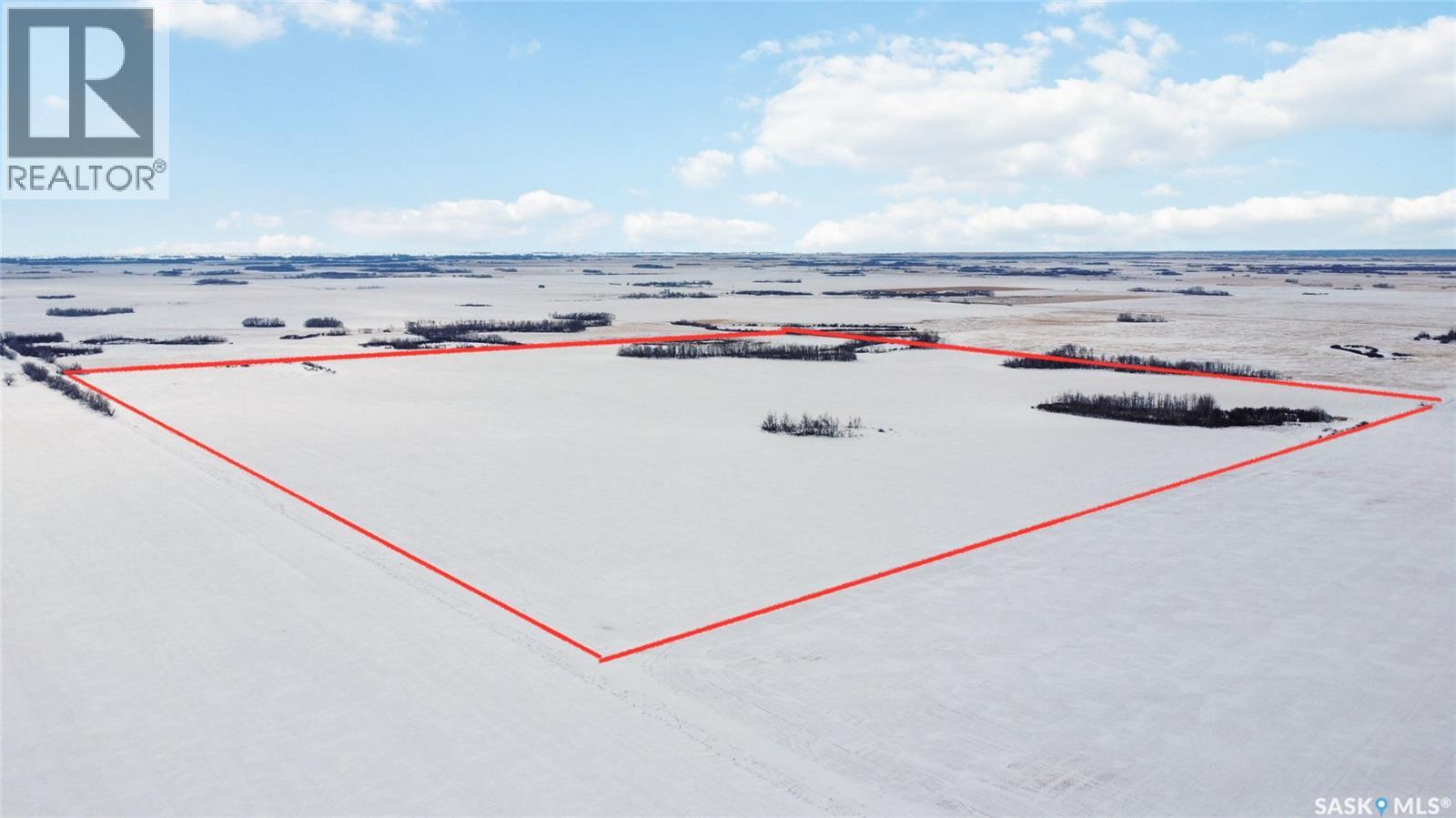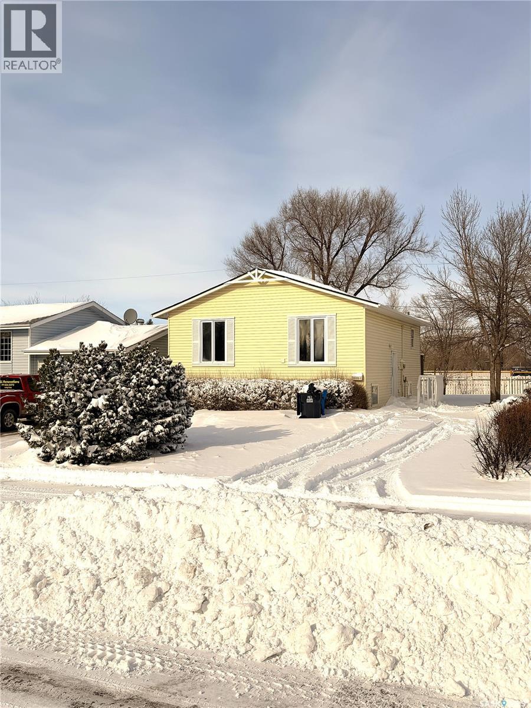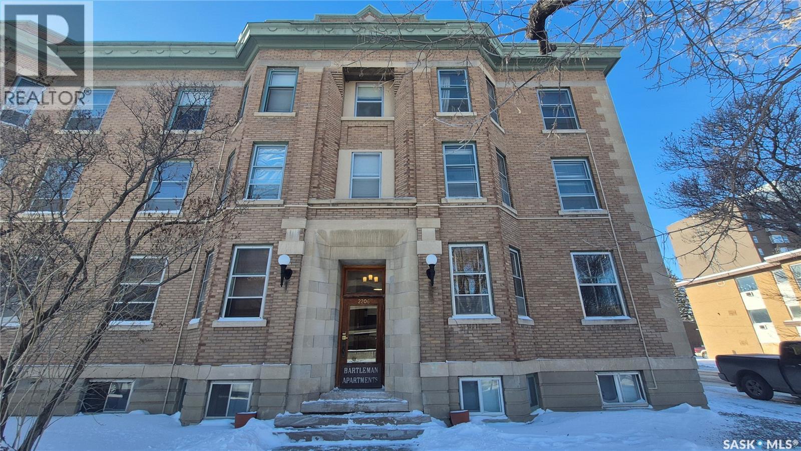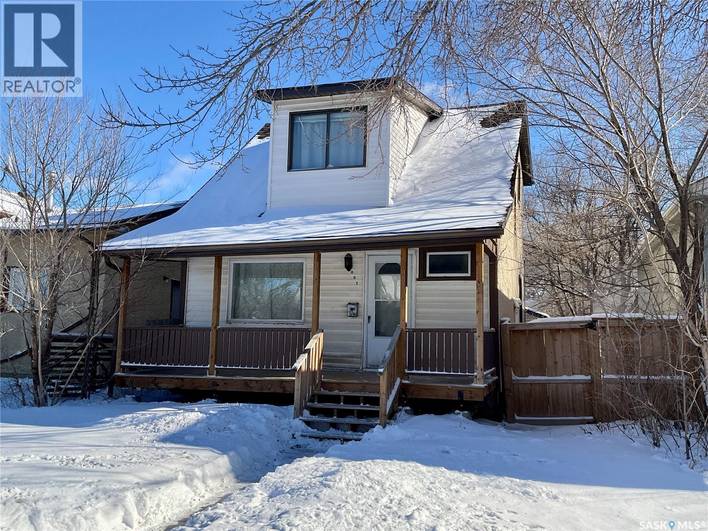Pierceland Acreage
Pierceland, Saskatchewan
23.39 acres of prime development land with potential. An excellent opportunity for residential or investment development, offering the perfect balance of small-town charm and conveniently located just twenty minutes east of Cold Lake. Power, gas, water and sewer are located at the property line. More photos to come this spring. (id:51699)
Stuart Quarter Sw 13-15-16 W2
Lajord Rm No. 128, Saskatchewan
Quarter of land near Regina-Investment Opportunity!!! Located approximately 44 km from Regina, this quarter offers a strong agricultural opportunity close to a major urban centre. 120 cultivated acres(as per seller), balance in hay land and slough grass. Productive mix use potential. (id:51699)
102 3730 Eastgate Drive E
Regina, Saskatchewan
Welcome to #102-3730 Eastgate Drive East. Experience comfortable condo living in this spacious 1130 sq ft unit ideally located near a wide range of east-end amenities. Built in 2010, this bright & inviting 2 bedroom, 2 bathroom property offers a thoughtfully designed layout with modern finishes throughout. A good sized spacious maple kitchen includes an impressive size corner pantry, plenty of cabinets, drawers, & counter space, & a convenient eat-up bar. This set-up is perfect for everyday casual living or entertaining family/friends. The open-concept living & dining area features laminate flooring & so many options for furniture placement. A west facing private balcony off the living room allows for amazing sunsets! Down the hall, the generous primary bedroom includes a walk-thru closet, & 3 pc ensuite offering a comfortable retreat. (Primary bedroom furniture is for sale, too!) The second bedroom is a great size, also faces west, and this room has been hardly used! A full bath is located in the hall & an added touch is a linen closet. Across from the kitchen, is a good sized coat closet, & extra large laundry/utility room (over 18' long by 5'9"). All appliances are included including a freezer. Water heater is rented (Heath). Water softener is owned. Also worth noting: 1 heated underground parking spot (#102) with storage locker in front, & a second outdoor parking stall for added convenience (#73). Owners have access to an amenity room ideal for hosting gatherings. Condo fees are $355.90/month and incl: water, building maintenance, building insurance, reserve fund contributions, snow removal & lawn care. A condo like this is perfect if you work on the road or are looking for a maintenance-free liftestyle. A quick possession is available. Great location! The building is quiet, & more of a mature living demographic. (id:51699)
Hall Acreage
Pleasantdale Rm No. 398, Saskatchewan
Ever wanted a piece of land to truly call your own? This fantastic parcel offers the perfect blend of privacy, nature, and convenience. Located near two beautiful waterbodies, it features a mature shelterbelt of trees that creates a peaceful, protected setting. With 50-amp electrical service, a well, and a septic system already in place, you can park a camper, build a cabin, or start planning your dream home. The groundwork is done—now it’s ready for your vision. Whether you’re looking for a weekend getaway, a quiet retreat from the hustle and bustle of town living, or a future homesite, this property is full of potential. Schedule your viewing today and see how easily this parcel can become your personal escape. (id:51699)
Gerbrandt Acreage
Chaplin Rm No. 164, Saskatchewan
Here’s your chance to own a beautiful acreage perfectly situated halfway between Moose Jaw and Swift Current, near Chaplin, SK. Whether you're looking for the ideal hobby farm or a valuable addition to an existing ranch, this property offers incredible versatility and potential. A spacious and meticulously maintained 2004 built bungalow featuring 5 bedrooms, 4 bathrooms, a 32' x 32' detached heated garage, and a large deck. The home is nestled within a mature shelterbelt, offering privacy and protection from the elements. Equipped with natural gas, power, (shared) well water, and a lagoon sewer system for convenience and reliability. The property is only 8 miles from Chaplin, SK, a community offering K-12 school, Post office, Gas station, Restaurant, and General store. (id:51699)
210 Western Crescent
Saskatoon, Saskatchewan
Welcome to this well-maintained and recently renovated 5-bedroom bungalow located in the highly desirable East College Park neighbourhood. Renovated approximately three years ago, this home offers modern updates, functional living spaces, and incredible value. The main level features bright and spacious living areas, while the basement includes a 2-bedroom non-conforming suite with its own separate entrance, separate laundry, and a kitchen—an ideal mortgage helper for extended family or added income. Enjoy outdoor living on the large deck, and take advantage of the 1-car detached garage, which comes insulated and drywalled. Situated in a quiet, family-friendly community close to schools, parks, shopping, and all amenities, this home combines comfort, convenience, and opportunity. Don’t miss your chance to own a beautifully updated bungalow in one of Saskatoon’s sought-after neighbourhoods. (id:51699)
223-225 Wakabayashi Way
Saskatoon, Saskatchewan
Rare find in Silverwood Heights! This two-storey duplex features single attached garages on both sides with paved driveways—an uncommon and highly desirable feature in Saskatoon that adds value and tenant appeal. Each side offers a functional main floor layout with a two-piece bath near the entry, direct garage access, a spacious kitchen with good storage, and a sunken living room that opens to a private yard through patio doors. Upstairs are three comfortable bedrooms and a full bathroom, while the undeveloped basements provide potential for future development or additional income. This property currently generates $3,650 per month and offers an excellent opportunity to add a strong-performing investment to your portfolio or live in one side and rent the other for affordable home ownership. One side is leased until October 31 2026, one side is month to month. Call today to schedule your private showing. (id:51699)
47424 Rm Of Eldon Acreage
Maidstone, Saskatchewan
Your Acreage Escape Just Minutes from Maidstone! Looking for space, privacy, and potential? This 1.95-acre property just outside Maidstone offers the best of country living with the convenience of town water service. The spacious split-level home features over 1,450 sq. ft. with 4 bedrooms and 4 bathrooms spread across multiple levels, providing flexibility for families, guests, or hobby spaces. The main floor offers a bright living room, dining area, and functional kitchen, while the upper level includes the primary bedroom with a 3-piece en suite and two additional bedrooms. The lower levels feature more bedrooms, a family room, utility areas, and a massive 30x20 great room ready to be customized to your needs. Outdoors, enjoy a mix of lawn, mature shelterbelt, slough, and partially fenced yard space—plus a deck for relaxing and entertaining. The property also includes a 2-car attached garage, parking pad, and plenty of room for vehicles or equipment. Just 1 km from Maidstone, this home offers a peaceful retreat without sacrificing convenience. Added mentions; Heating is electric forced air and private liquid surface discharge septic system with septic tank. Offered at $128,900, this property is sold as is, making it a fantastic opportunity for handypersons, investors, or buyers looking to add their own touch. Reach out for more information or to book a showing today! (id:51699)
Rm Of Great Bend - 159 Acres
Great Bend Rm No. 405, Saskatchewan
Very nice quarter of farmland located north of Borden. Assessment 290,300. SAMA cultivated acres 147.14+/-. As per the Seller’s direction, all offers will be presented on 03/13/2026 5:00PM. (id:51699)
1005 Isabelle Street
Estevan, Saskatchewan
Turnkey Income Property – Prime Up/Down Duplex Opportunity. This exceptionally well-maintained raised bungalow duplex offers a rare opportunity to secure a strong investment in today’s low-vacancy market. With 1,008 sq ft per unit, both the upper and lower suites feature two spacious bedrooms, bright and comfortable open-concept living areas, and the convenience of in-suite laundry — an attractive feature for quality tenants. Significant updates in recent years, including PVC windows, shingles, and updated carpeting, provide peace of mind and reduce near-term capital expenses. The property sits on a generous, fully fenced yard, ideal for tenants with families. The upper suite enjoys a patio door off the dining area leading to a deck, adding desirable outdoor living space. Well cared for, solidly built, and positioned to achieve premium rental rates, this duplex is a smart addition to any investment portfolio, or an ideal opportunity for an owner-occupant looking to offset their mortgage with rental income. Opportunities like this don’t last. Contact today for full details. (id:51699)
12 2201 14th Avenue
Regina, Saskatchewan
Welcome to this charming top-floor corner-unit condo in the historic Bartleman Building, ideally located in the heart of downtown Regina, just two blocks from beautiful Wascana Park. Offering 889 sq. ft. of living space, this home blends character, comfort, and convenience in a truly walkable location. Step inside to a bright, open-concept living and dining area where extra windows of the corner unit flood the space with natural light, highlighting the home’s high ceilings and timeless architectural details, including original trim, tall baseboards, and classic doors. Hardwood flooring and a decorative fireplace add warmth and charm, creating an inviting space to relax or entertain. An elegant archway leads to the kitchen. The bright white kitchen provides ample counter space and comes complete with a fridge, stove, built-in dishwasher, and durable vinyl flooring. A garden door extends your living space outdoors to a private patio, the perfect place to enjoy morning coffee or unwind after a long day. The spacious primary bedroom easily accommodates a king-sized bed and is located next to the 4-piece bathroom, which features vinyl flooring, a tiled tub/shower combination, and additional storage. The large second bedroom includes hardwood flooring and a walk-in closet, making it ideal for guests, a home office, or additional living space. Additional highlights include one dedicated parking stall, ample street parking for visitors, and extra storage in the basement. What truly sets this condo apart is the lifestyle it offers. Downtown professionals will appreciate being able to walk to work, enjoy nearby cafés and restaurants, or spend time outdoors at Wascana Park. Local favourites such as Tangerine, Fireside Bistro, Niche Yoga & Therapy, Leo’s OG, the Royal Saskatchewan Museum, and the shops along 13th Avenue are all just minutes away on foot. This is a rare opportunity to own a character-filled condo that's looking for the next perfect owner to call it home! (id:51699)
1007 Garnet Street
Regina, Saskatchewan
Affordable living with the opportunity to own for less than rent! This pleasant 2 bedroom home welcomes you with a beautiful verandah (2021). A perfect place to sit and watch the world around you from. Inside, the bright and inviting main floor features high ceilings, neutral tones, and large windows that fill the living and dining areas with natural light. The dining room is big enough for good sized meals together, games night, or great conversations. The kitchen is open to the dining area – suitable for everyday living. Upstairs you’ll find two generously sized bedrooms and a full 4-piece bath; with lots of windows on this floor as well. The open basement provides excellent storage and possible future development – perhaps a gaming area. Outside you can enjoy a fully fenced backyard and impressive double detached garage. A few bonus features of this home include some newer windows, high ceilings on the main floor, and shingles in 2021. It is located close to Grassick Playground and Park, Bus routes, and shopping. Great home great price – book your showing today. (id:51699)

