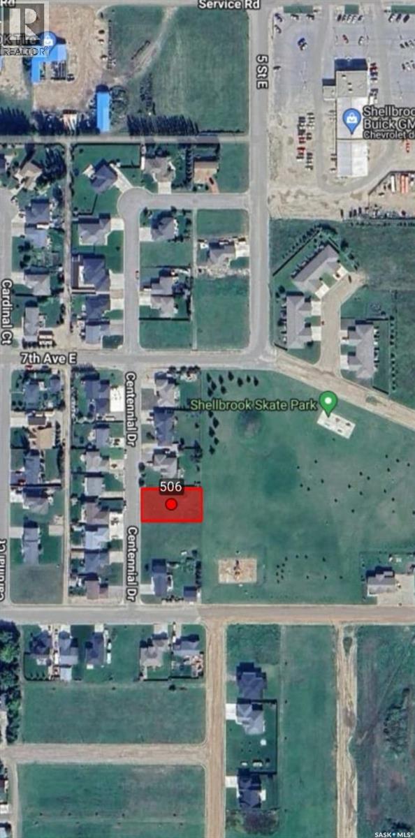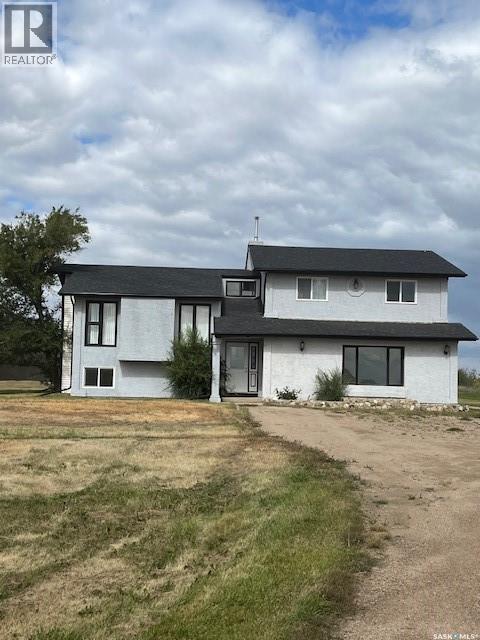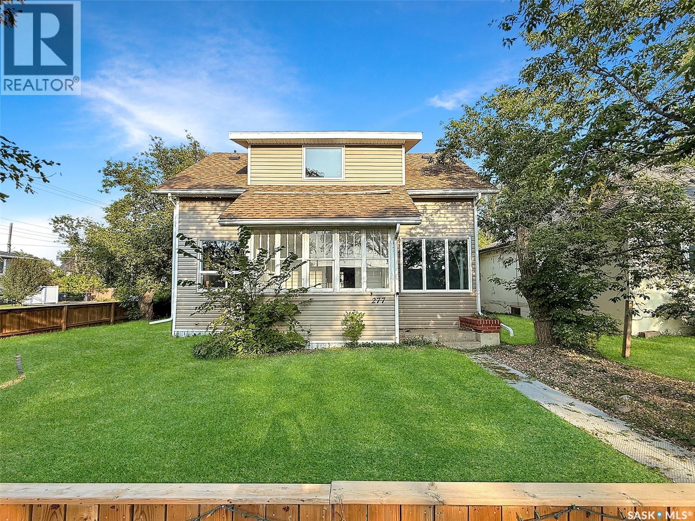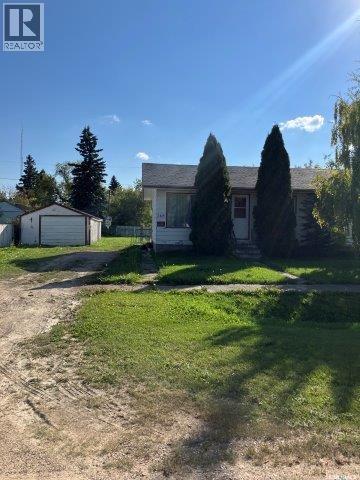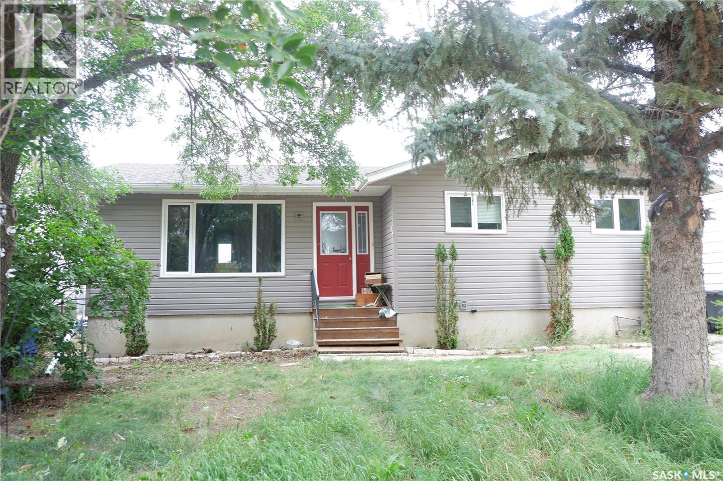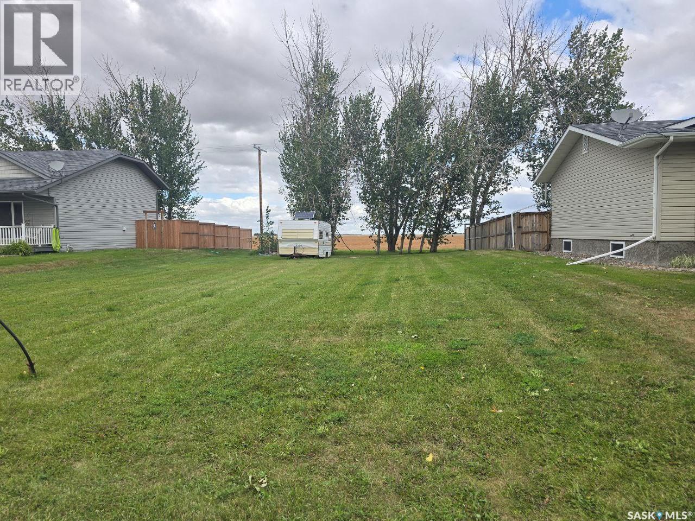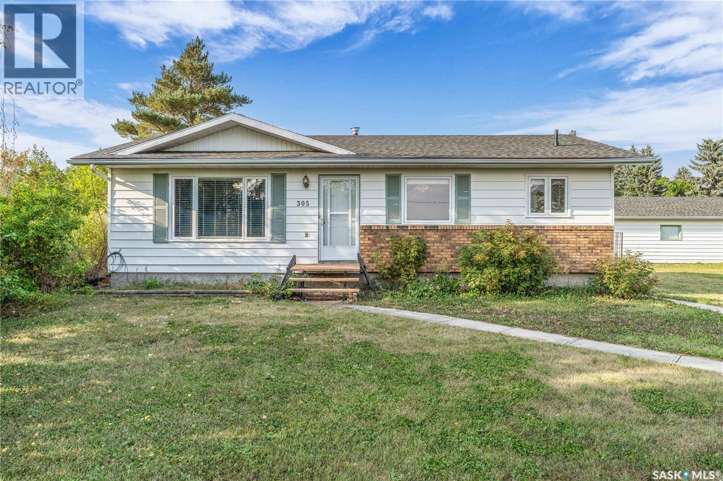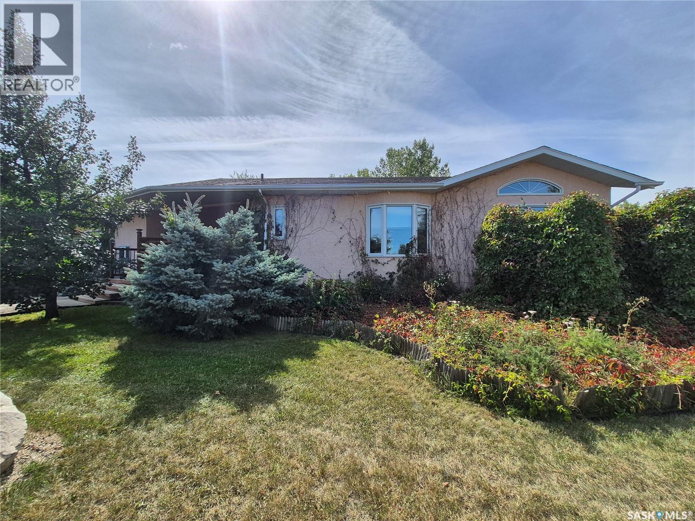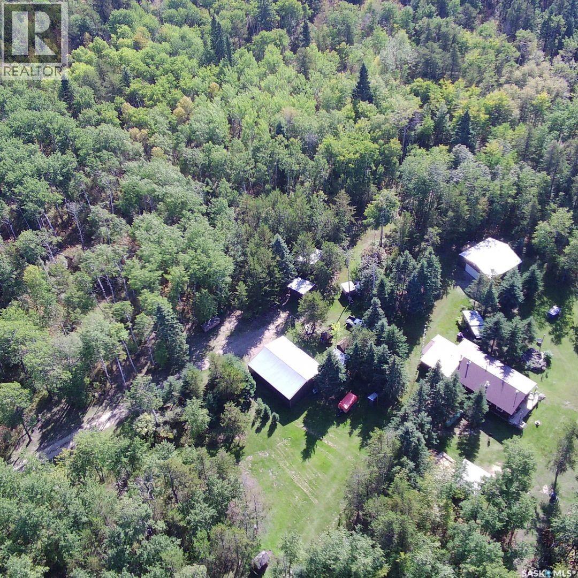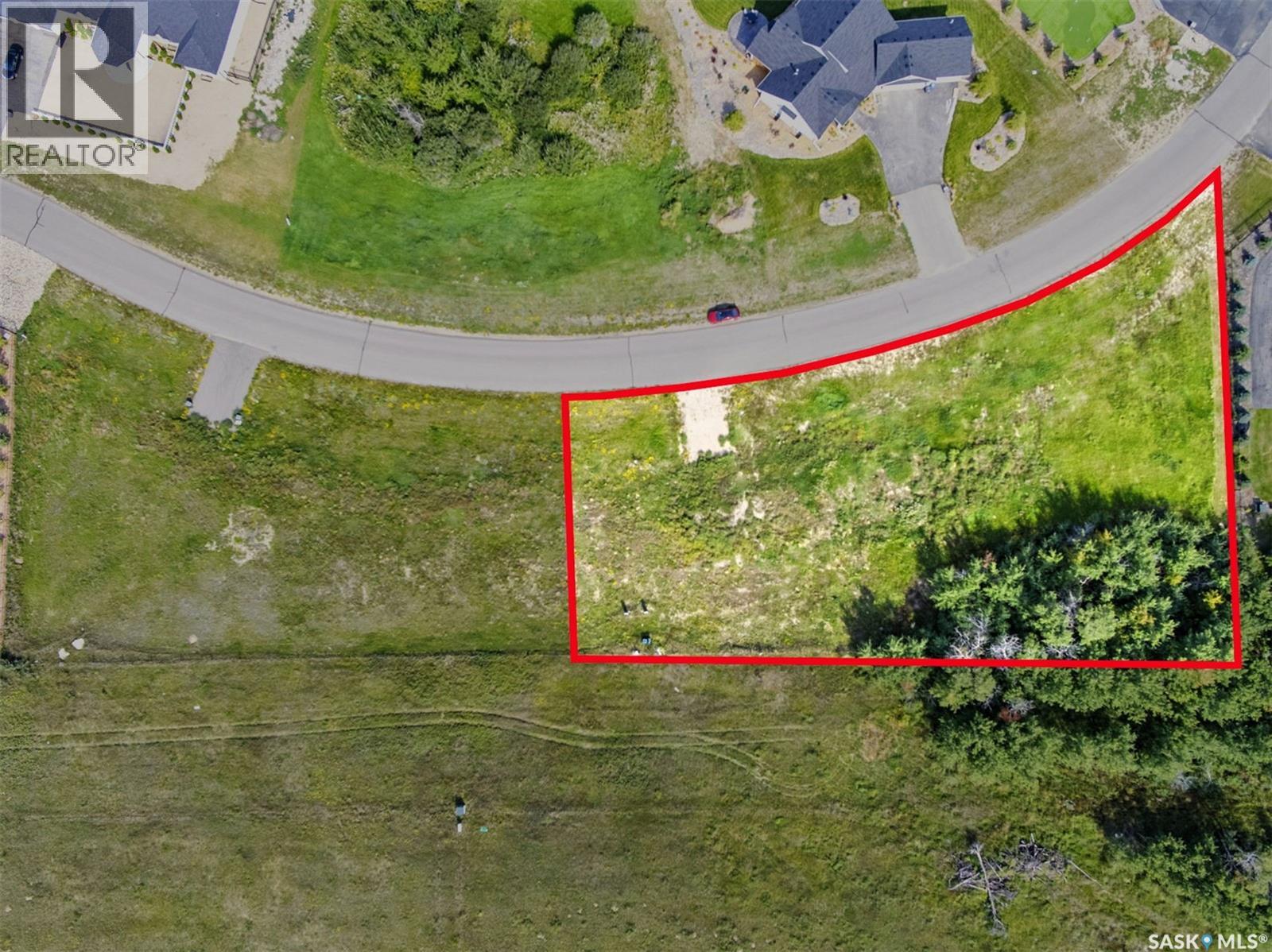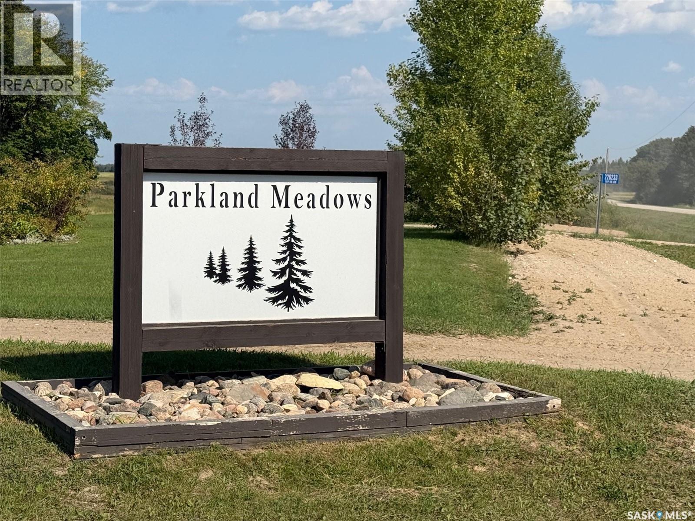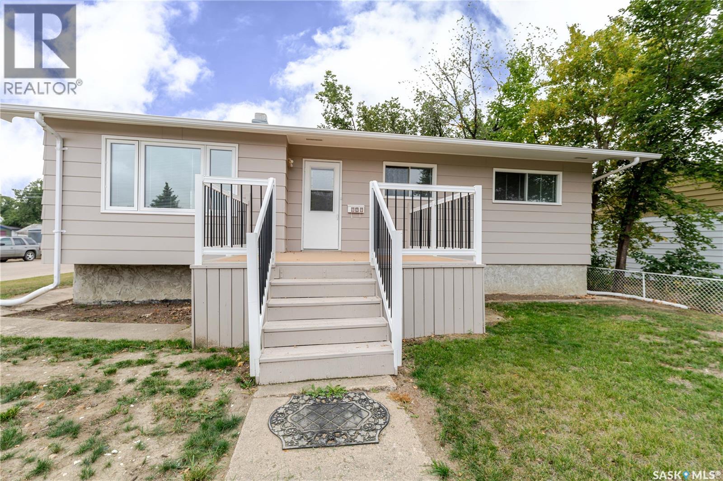506 Centennial Drive
Shellbrook, Saskatchewan
Build Your Dream Home in the Beautiful Town Of Shellbrook! One of the last lots in the Subdivisions Backing onto green space, close to schools and parks. The lot measures 96 x 140 with utilities to property line.A 3 year tax exemption will be in place if building permit is pulled within the 1st year of ownership, base taxes on land are still applicable. (id:51699)
Ross Acreage
Corman Park Rm No. 344, Saskatchewan
Can't get much closer to the city without a street address for this acreage. 15 acres with 1629 2 story home. This 5 bedroom home features private office, large family room and huge rear deck. Property has water well. Super close to Saskatoon and ready to view. (id:51699)
277 2nd Avenue Ne
Swift Current, Saskatchewan
Discover an exceptional opportunity to enter the real estate market with this charming 1700+ square foot home, offering the perfect canvas to customize to your preferences. The property has seen significant updates, including vinyl siding and a new roof in 2020, a new furnace installed in 2012, and many PVC windows. Additional features include a fenced lot with a spacious two-tier deck and ample parking. The main floor boasts a large porch with an adjacent den, surrounded by windows, a renovated main floor bathroom, a living room at the front, and an eat-in kitchen that has been previously updated. The second story offers three bedrooms, a loft sitting area, and a three-piece bathroom. The basement is ready for your construction ideas. Recently, the home has experienced some damage, presenting a unique opportunity for those with a handyman's touch to enhance the existing renovations. Located just steps from downtown, with easy access to the south side, creek, and nearby walking paths, this home is perfectly situated. (id:51699)
165 2nd Avenue
Goodeve, Saskatchewan
Excellent first home or revenue property. Located in the village of Goodeve, Sk. you will find this 816 sq. ft. three bedroom and 1 bathroom home situated on three lots. The home features H/E furnace (2016) electric water heater (2016 ), built-in dishwasher, and sewer pump (2024). There is a single detached garage (14’ x 22’) with an attached greenhouse (6’ x 14’). Average Sask Power 10-month average (Oct 2024 to Aug 2025) $51.00, Sask Energy 9-month average (November 2024 to Aug 2025) $82.78 and Village utilities, including recycle and garbage bins $140.00 per quarter (3 months). (id:51699)
512 4th Avenue W
Assiniboia, Saskatchewan
Located in the Town of Assiniboia in a great location on the west side of town. This home has huge potential. Semi open deisign concept. Main floor laundr! The primary bedroom has a 2-piece Ensuite. Basemnet has a large utility room. THis property has lots of storage. Nice little deck that is great for barbecuing off the dining room, accessed through garden doors. Nice fenced yard. Single detached garage. Extra parking in the back. This property backs on an empty lot for lots of privacy. Come check it out! (id:51699)
106 Willard Drive
Vanscoy, Saskatchewan
Great lot for sale in Vanscoy. Come and build your dream home here. Close to the city of Saskatoon. Call today this property will not last (id:51699)
305 3rd Avenue
Edenwold, Saskatchewan
Charming Bungalow on Expansive Lot in the Village of Edenwold Discover peaceful country living with the convenience of nearby amenities in this well-kept 1,040 sq ft bungalow, nestled on seven 25’ lots in the quiet Village of Edenwold. With 3 bedrooms, 2 bathrooms, and room to grow, this home offers space, comfort, and a true sense of privacy. Step onto the large exterior deck and enter into a spacious mudroom/laundry area—perfect for busy families or outdoor enthusiasts. Just off this entry, you’ll find a functional kitchen with solid wood cabinetry, full appliance package, and a dedicated dining room ideal for family meals or entertaining. The bright and spacious living room features a large south-facing picture window, flooding the space with natural light. Down the hall are two bedrooms and a beautifully updated 4-piece bathroom. Downstairs, the finished lower level offers even more versatility, with a rec room that could easily serve as a 4th bedroom, complete with an oversized walk-in closet/playroom combo. You’ll also find the third bedroom, a 3-piece bathroom, and ample storage space to keep everything organized. Outside is where this property truly shines—set on a massive lot surrounded by mature trees that act as a natural privacy fence, creating your own private oasis. A 24' x 30' garage provides plenty of space for vehicles, tools, or hobbies. Wildlife sightings are common here, adding to the serene charm of this unique property. Additional features include fiberglass shingles on both the house and garage, some upgraded vinyl windows, and a reliable town water supply. This is a rare opportunity to own a home with both character and room to grow in a welcoming rural community. Come experience all that Edenwold has to offer! (id:51699)
713 Railway Avenue
Midale, Saskatchewan
Welcome to this spacious 1,312 sqare foot family home in Midale, situated on a large corner lot with plenty of charm and functionality. Offering 4 bedrooms and 3 bathrooms, this home has room for everyone, plus a fully finished basement doubling the living space. The main floor features vaulted ceilings in the living room, creating an open and inviting atmosphere. The kitchen is a dream with an abundance of cupboards, counter space, and a sit-up breakfast bar, while the dedicated dining room is perfect for family meals or entertaining. The bright living areas flow nicely throughout, making this home warm and welcoming. The bedrooms are generous in size, with one featuring a unique loft that kids will love as a play or sleep space—or it could double as extra storage. The bathrooms are large and thoughtfully designed for family living. Currently, the attached garage has been converted into a spacious family room but can easily be returned to garage use if desired, as the garage door remains in place. Outdoor spaces are just as impressive, with a private covered front deck, back patio, fenced backyard, and beautifully landscaped garden space surrounded by mature trees and shrubs, ideal for relaxing or entertaining. This home combines practicality with character, making it an excellent choice for families looking for space, comfort, and a great community. (id:51699)
Wildlife Acres
Mervin Rm No.499, Saskatchewan
Secluded Paradise-2 quarters of exquisite virgin Boreal forest, spruce, pine, poplar and birch. 1184 sq. ft. 2 bedrooms with lots of closet space. 2 kitchens, stainless steel fridge, wood and electric stove. Huge dining area and cozy living room with wood stove and high ceilings. Bathroom and large utility room. Wood water heater with 80 gallon galvanized water tank for tub, 3-150 gallon water tanks. Power on property. Entering the private road winding through the trees and trails for approx 10 miles gives you the feeling you are in paradise being one with nature for a very calming effect. Sellers have no pets except for the wildlife often by their doorstep. Huge slough with active beaver dam, moose, deer, bears, birds, and more. Multiple buildings, some are metal clad, two shops 30x30 and 30x40 , wood sheds that are full of cut wood. A place where you can enjoy everything from nature to recreational. Power trenched to a 30x30 garage. New 16x8.9 door and remote installed. Directions: 20 km North of Livelong on grid 795 6.4 km North range road 31090 grid 795 will be a curve turn Left at spruce tree. (id:51699)
208 Edgemont Crescent
Corman Park Rm No. 344, Saskatchewan
0.79 acre estate lot in the established community of Edgemont Estates, just 3 km south of Saskatoon off Clarence Avenue S. Fully developed neighbourhood with completed infrastructure and surrounding homes already built. Southern exposure lot offering ideal positioning for natural light and landscaping. Paved roads door to door with fibre internet, natural gas, and city water in place. Community amenities include outdoor gym, large rec area for children, hockey rink with warm-up shack, park with playground, and a zip-line. Perfect balance of city convenience and tranquil acreage estate living. Build your dream home without the disruption of new subdivision construction. One of the few remaining grand estate lots available in prestigious Edgemont Estates. (id:51699)
121 Kingfisher Way
Paddockwood Rm No. 520, Saskatchewan
Looking for a great affordable lot to build your dream home? This spacious 3.74 acre lot is located in Parkland Meadows subdivision just minutes from Christopher Lake. (id:51699)
777 Hochelaga Street E
Moose Jaw, Saskatchewan
Step into this beautifully remodeled 1976 home, which has undergone a complete makeover. Enter through the back door to a small landing, then ascend to the upper level where you will find a thoughtfully designed kitchen featuring bright cabinetry, newer appliances, and gorgeous countertops. A cozy dining area beside a large east-facing window provides the perfect spot for morning coffee with friends. Patio doors open onto a lovely, covered deck, allowing you to relax outdoors—even in the rain.The living area is spacious, offering newly installed vinyl plank flooring throughout this level. Down the hall, discover a fully renovated four-piece bathroom and a generously sized guest bedroom. The primary bedroom is expansive and features a his and hers type closet, updated three-piece ensuite with a walk-in shower. On the lower level, you will find a sizable third bedroom, a versatile den suitable for storage, an office, or a gaming room, and another three-piece bathroom. The laundry is conveniently located in the utility room. The family room provides ample space for more than just watching TV—there's room for a games table, exercise equipment, or whatever suits your family’s needs. Outside, all trees have been removed, and the yard is partially fenced with extra paneling available to almost complete it. The driveway accommodates two or more vehicles, complemented by a heated double car garage (24 x 24) and a shed for additional storage. This property is truly a must-see! Don't miss the opportunity to schedule a viewing today! (id:51699)

